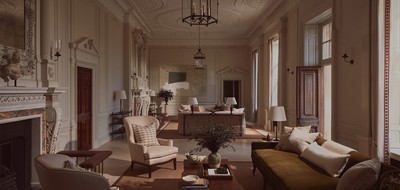
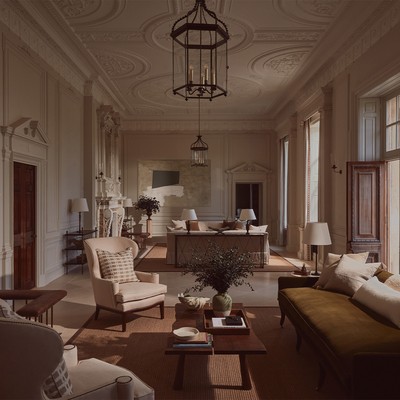
The New Destination For Country House Grandeur
What Makes Benham Park So Special?
The house, its scale and its unrivalled location in the Berkshire countryside are hard to ignore. The arrival is through a pair of ornate iron gates, past the lodges and down a winding drive surrounded by woodland left and right. You approach the house from the left and, as the drive curves around, the house reveals itself, overlooking a vast lake.
Besides the obvious aesthetic lures, the history of the house (designed by architect Henry Holland and landscaped by Capability Brown), its prestige and grandeur are one of a kind. The opportunity to work on such a property was impossible to refuse. It was incredibly exciting to have the chance to bring the house (which had stood vacant and been used as an office for many years) back to life and into a new era of entertainment and enjoyment for its guests.
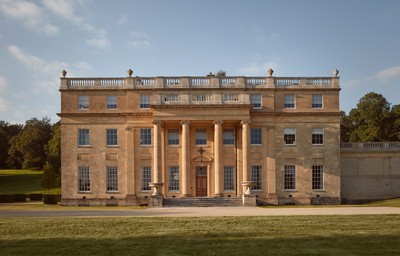
What Was Your Brief?
The brief was to create a sense of understated luxury, while maintaining and celebrating the historic grandeur of the property. The client wanted the house to feel classic yet contemporary, so the use of sympathetic, natural materials was important to work with Benham’s beautiful countryside surroundings.
We felt particularly strongly that the bones of the house should be doing the talking. There are so many unbelievable features, like the plasterwork ceiling in the formal reception room and a wonderful cantilevered stone staircase. Rather than competing with them, we worked hard to really celebrate them and ensure they are seen. We kept palettes pared back and patterns to a minimum in these areas, so you aren’t distracted by anything other than the original fabric of the building. We used timbers, dry, chalky plasters, jute and wool, heavy tumbled linens and leathers. The simplicity and beauty of the materials worked with the history of the building and provided a luxurious but understated finish.
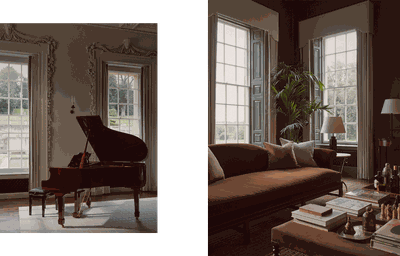
We also wanted to celebrate and encourage the symbiosis between the house and the grounds. Because the building had sat unused for so long, we needed to work hard to connect it back to the grounds.
As a company, Albion Nord has a firm ethos to make all projects feel like a home – hotels and private residences alike. With Benham, it was no different. Our restrained aesthetic, understated and sophisticated in its approach, uses antiques, contemporary artworks and layering to ensure guests arrive and feel immediately at ease in calm, serene and comfortable surroundings.
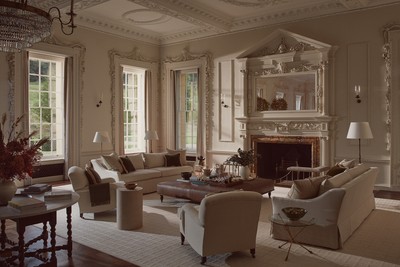
Where Did You Look For Inspiration?
Vincent Van Duysen, for his truth to materiality, celebration of light and ability to create functional real-life spaces with a sense of thoughtfulness and composition. Billy Baldwin, for his bold applications of colour and pattern, his incredible vision for designing timeless pieces of furniture, and his ability to mix eras harmoniously. Elsie de Wolf, for her daring approach in the 40s and success as a female decorator. Her work has truly stood the test of time – her bold applications of materials are still replicated in designs today. Jasper Conran, for his appreciation for history and architecture which knows no bounds. His ability to make spaces feel contemporary is a true inspiration, and his curated use of antiques resonates hugely with me. We even looked to historic portraits of the previous residents and guests as inspiration for colour schemes in the bedrooms.

How Did Benham’s History Inform Your Design?
It’s Grade II* listed so many of the historic features were protected. This meant many design decisions were based around helping protect, replace and reinstate as much of the original fabric of the building as possible. Our sympathetic approach to design helped the bones of the house to sing, with muted palettes allowing shadows of cornices or mouldings to draw the eye to them naturally. As part of the design team, we employed a historian, who gave us deep insight into who lived at the house, how they lived there and what their interests were. This helped us bring as much of the history through to the final design as we could.
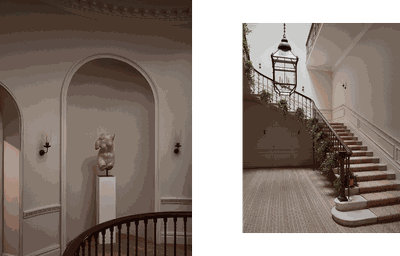
And How Did The Grounds Influence The Interiors?
Using the vistas and viewpoints as the focal points in the rooms, we specifically kept wall colours and curtains muted in some rooms to encourage guests to stop and take it all in. All schemes in the house are simultaneously reflective and sympathetic of the surrounding parkland. In some instances, we used light neutral paints to draw the eye out over the grounds. In others, we used rich, earthy, warm oranges, greens and browns to envelop you and make you feel warm, comfortable and protected.
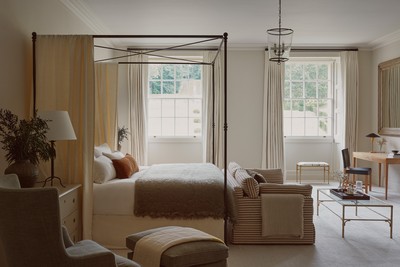
The yellow of the external stone reflects a wonderful golden light into the spaces, a bit like holding a buttercup under your chin, which is really beautiful. This was taken into consideration in the spaces, especially to the rear of the property, where you get rays of light dancing off the water. We chose ochres, autumnal reds, greens and browns to suit this.
When dressing the house, we foraged in the grounds for foliage to fill the wonderful arched niches in the gallery. The branches turned out to be perfect, filling the spaces like they had been grown to do so.
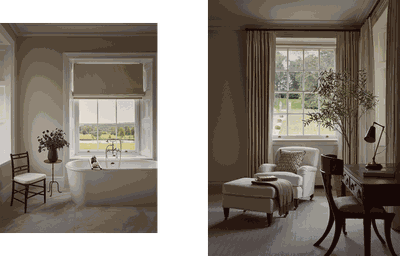
How Did You Incorporate The Necessities Of Modern Life Into All Of This?
We were very careful to keep technologies carefully concealed where possible: TVs are kept hidden away in bespoke joinery units where possible; light switches are manual rather than digital; and heating and cooling is all carefully tucked away behind decorative grilles or in joinery, so you aren’t met with any surprises. A lot of care went into adding new services to suit modern living. For example, there’s a passenger lift to a wing of the house for ease in getting around, but this is hidden in the middle of a stair, behind a door. The facade of the house looks like a restored original property but behind the scenes, tucked away under the floorboards and behind the walls, is a very sophisticated network of technologies.
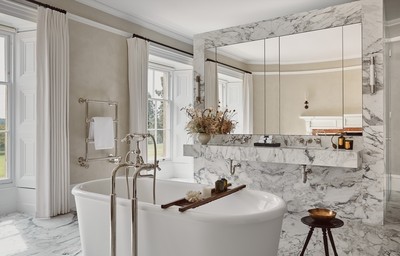
Which Are Your Favourite Spaces?
There are some really special rooms which lend themselves to more specific moments. There’s a whisky room for which we designed an impressive timber cabinet to house a collection of spirits. The walls are painted in Tarlatan by Paint & Paper Library and the mantlepiece has been decorated with the most beautiful garland by Nancy’s Flowers. The roaring fire in the room keeps the space snug and the huge windows are made to feel even larger by the scale of the room. There’s a soft, relaxed rug by Luke Irwin which softens the acoustics of the space, and the selection of spun metalwork on the martini table perfectly echoes the spindles of the club fender. All architectural details painted in the same colour to knock back the historical elements and allow shadow play to add the drama. It’s a room you would want to hunker down in with the paper on a wet Sunday or late at night after a party.
The wine cellar has the most incredible brick vaulted ceiling and wonderful, untouched floor. The original niches have been lined with limewashed oak drawers and backlit to create a warm, low light. A French oak dining table and trestle benches seem right at home in there. This room would be wonderful to have an intimate dinner with wine pairing and a sommelier talking you through it all.

The winter garden is a vast glass atrium space on the second floor which acts as a light source for many of the rooms below. Two round glass atriums allow light to pour through them and onto the stairwells below. Guests can make a cup of tea or a refreshing drink and read a book in quiet, surrounded by loads of plants.
The library walls are lined with an enormous bookcase filled with (probably thousands) of books and interesting collected objets. Probably the most flexible room in the house, it has a pair of rust-coloured velvet, camel-back sofas and a relaxed rich jute rug to invite you to spend a morning drinking coffee or to enjoy an evening aperitif and game of cards. The walls are painted in Hornblende (Paint & Paper Library) which in part is an ode to the historic British country home, and in part a portal to the gardens that surround the dual-aspect room.
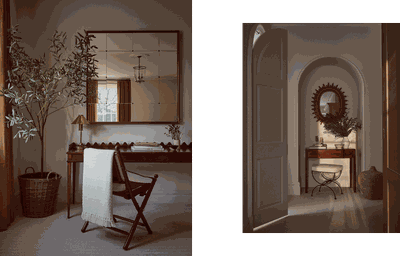
The kitchen is on the lower ground floor of the house in a wonderful double-vaulted space. It is really reminiscent of an English country house scullery. We worked very hard to create a space which offered sufficient amounts of storage and celebrated the beautiful form of the room. The selection of rich veined (calacatta vagli) marble complements the dark blue units and brass ironmongery, while wall lights by Soane Britain provide lighting above the workspaces. An oversized lantern by Jamb hangs above the island.
Lastly, the roof terrace has knockout views over the lake and wider estate. A large rooftop bar means guests could spend an entire day here in the summer months.
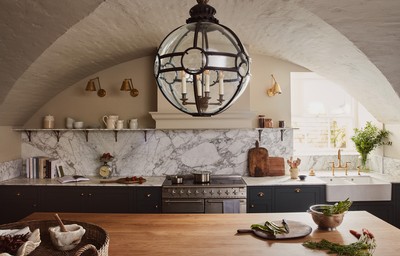
Finally, Where Did You Source All Of The Furniture, Antiques & Objects?
New or old, everything was bought especially for the project. We used Ultimate Library for the enormous bookcase in the library – they helped us curate a wonderful selection of books.
We designed many of the focal pieces in the house and worked with wonderful craftsmen and women to help realise them, including a nine-metre dining table to seat 26 and an enormous chandelier made with antique crystals, which was hand-pinned using a historic method, so it felt more in keeping with the bones of the house.
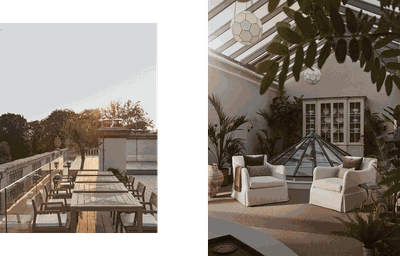
We faced rather an unprecedented year in terms of procurement with a few rather large hurdles to jump: Brexit, Covid, the Suez Canal and the coup in Burma all contributed to delays. This meant we all needed to work harder, faster and more resourcefully than ever.
Luckily, we have the most unflappable, diehard suppliers who helped us cross the line on time with smiles on our faces. Holland & Sherry gave us enough fabric to probably circle the planet. Interior Workshops made everything comfortable look beautiful. Tyson provided infinite bespoke tables and consoles for us. Titan Studios and Arcadia Antiques came up with incredible woodwork. Tatiana Tafur got us the largest jute rugs that have ever been made. Stride & Co made us that nine-metre dining table. Nancy’s Flowers and The Nunhead Gardener made the house sing with flowers and plants.
Antiques are central to our aesthetic, and worked with this project and its history perfectly. Where we have put in new bathrooms and there is little else besides sanitaryware in the space, a little antique table or chair piled with towels acts as a really nice visual punctuation. We source antiques from all over the country, often from flea markets in Paris and Belgium as well as fairs in the UK. Most of the suppliers were local to the project – Brownrigg, Lorfords, Lee Wright and Blanchard Collective to name just a few.
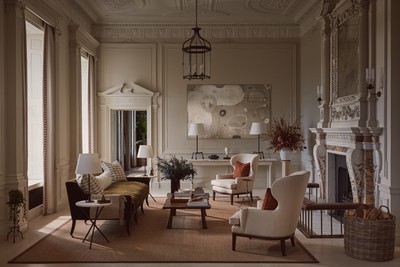
Tempted By This Luxury Country House?
Guests are able to hire this unique location to enjoy the very finest treatments for rest and recuperation, the luxury of absolute privacy, and five-star comfort in a setting informed by the past and designed for the future. Benham Park’s vast offering of land and facilities allows each guest to craft a bespoke experience in a setting bursting with royal heritage. If you want to go clay pigeon shooting, hire a personal trainer to make use of the vaulted gym or entertain your guests in the whisky room or wine cellar, Benham Park provides the perfect base.
There are ten suites, including three large ones, and each bedroom has an en-suite with a selection of rooms offering a balcony. Facilities include a cinema room, ballroom, whisky room, wine cellar and 135 acres of land that offer a variety of country pursuits.
The rental cost depends on the person hiring Benham Park and the reason why they’re hiring. Guests must rent out the entire property; if you’re filming, it’d be around £10-15,000 per day; for other rental purposes, it’d be £30,000 per week, which includes staff for the client. Catering does come at an extra cost, but the team can create an experience above and beyond the client's needs. Any activity or catering need is possible at the client’s request.
A wellness element is part of phase 2 of the Benham Park operation and this will be the future of Benham Park.
For more information, visit Albion-Nord.com & TBDAdvisors.com
DISCLAIMER: We endeavour to always credit the correct original source of every image we use. If you think a credit may be incorrect, please contact us at info@sheerluxe.com.