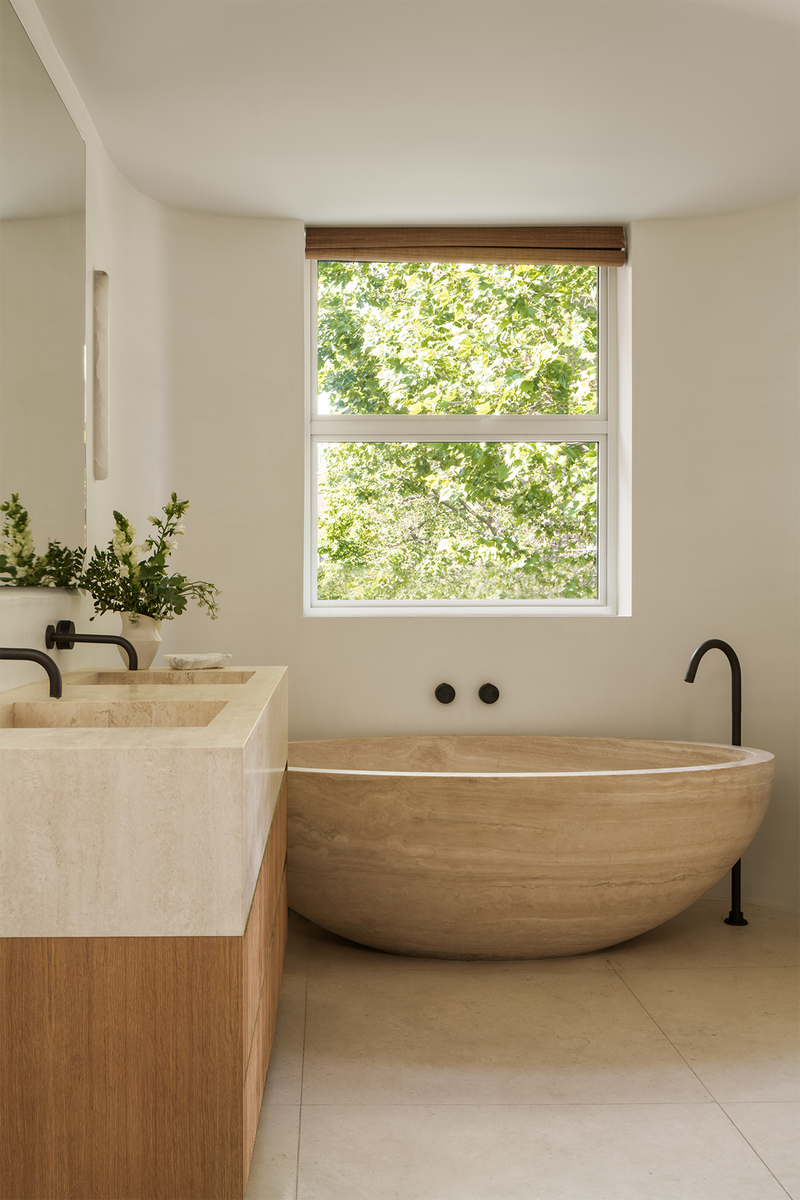Take A Look Around This Belgravia Townhouse
The Property
Built in the 1980s, this 2800 sq ft Belgravia home was taken back to brick by ourselves and contractor Eversmiths. Faced with heavy dark joinery, unsympathetic cornicing and panelled doors, we transformed the four-storey townhouse for our international model client. We softened the lateral spaces by rounding all the harsh corners in the house and introduced a bespoke wide plank oak timber floor for some much-needed warmth, as well as soft stroke limewash walls to accentuate all the newly created curves. Frameless doorways and seamless transitions between rooms also helped to increase the sense of space throughout.
The Brief
The client fell in love with the house's location but wanted to update the aesthetic. The heavy joinery and dark timber detailing sucked the life out of this townhouse, but like her, we could see its potential. We set about completely reimagining this townhouse, bringing a hint of California cool to this corner of Belgravia. Our client's brief was to create a warm sanctuary inspired by her travels around the Mediterranean.
TAKE THE TOUR
The Entrance Hall
As the staircase is the first thing you see, it really set the tone for the rest of the design. The soft, sweeping curve of the plastered staircase leads the eye up the oak clad stairs and bounces light around the ground floor.
WALLS: In Bauwerk, Raw White
FLOORING: Bespoke Wide Oak Plank, Element 7
SHELVING: Designed By Covet Noir & Fabricated By Eversmiths
ARTWORK: Laurie Maun
SCULPTURE IN FRONT OF ARTWORK: Viv Lee
PAIR OF GLASS VASES: Bud Vase, Flowerbx & Sculptural Glass Vase Aesthete Label
The Dining Area
The bottom shelf of the built-in shelving extends out, curving around to transition from the the dining banquette to the fireplace. The fluidity of this detail draws the eye laterally across the room, giving the illusion of more space. A leather cushion set into the curved wall creates a dining nook from which you can enjoy the view out to the garden.
WALLS: In Bauwerk, Raw White
FLOORING: Bespoke Wide Oak Plank, Element 7
CURVED WALLS: Designed By Covet Noir & Fabricated By Eversmiths
CEILING LIGHTS: Delta Light
TABLE: Deepah Oak Table, Atelier Pendhapa Via The Invisible Collection
CHAIRS: Mast Oak Chairs, Atelier Pendhapa Via The Invisible Collection
SCULPTURES: Sandra Davolio Via Stockholm Of Modernity
BIOETHANOL BURNER: Bespoke, Victoria Stone
SCULPTURAL WALLS & BASE: Eversmiths
The Kitchen
As the kitchen is open plan on the ground floor, we wanted it to feel almost like a piece of furniture and extension of the living space. To achieve this, we used the same travertine navona we used throughout, creating a shelf above the splash back for layering accessories. Integrating the hob controls into the cabinetry kept the elevation clean and uncluttered.
WALLS: In Bauwerk, Raw White
FLOORING: Bespoke Wide Oak Plank, Element 7
KITCHEN: Bespoke Designed By Covet Noir & Made By Kitchen Architecture
WORKTOP & SPLASH BACK: Travertine Navona
CEILING LIGHTS: Delta Light
ARTWORK: John Goodison, Wood & Gesso On Plywood
SCULPTURE NEXT TO ARTWORK: Noe Kuremoto
GLASS SCULPTURE NEXT TO ARTWORK: Aesthete Label
CERAMIC VASE: Knabstrup
VOLCANIC VASE ON WORKTOP: Collection Noir
STOOLS: Planet Bar Chair In Craie (Sherpas By Lelievre) Via Monologue
The Powder Room
This was a small, awkward space with no natural light, which presented a real challenge, but we still wanted to create something special. We designed a bespoke travertine navona vanity, with a beautiful fluted front detail. We love how the tone works with the ivory polished plaster walls, and how the full width mirror helps to reflect light around the small space.
SINK: In Travertine Navona With Fluted Front Detail, Designed By Covet Noir, Made By Livra
WALLS: In Ivory Tadelakt
TAP: The Watermark Collection
MIRROR: Bespoke Backlit Mirror, Eversmiths
VASE IN REFLECTION: Volcanic Vase, Collection Noir
CRYSTAL: Paris Antiques Market
CHROME TRAY: Coop LA
The First Floor Landing
As you arrive on the first floor, we wanted to emphasise the curve from the plastered staircase, so we curved the walls, so it feels as though the staircase slots perfectly into place. The light from the large window over the stairs beautifully bounces off these curved walls and highlights the texture of the Bauwerk limewashed finish. The landing is divided from the living room by slimline oak frame glazed sliding doors – the linear nature of these doors is a nod to the oak beams in the ceiling of the living room next door.
WALLS: In Bauwerk, Raw White
FLOORING: Bespoke Wide Oak Plank By Element 7
STAIRCASE: Designed By Covet Noir & Fabricated By Eversmiths
The Living Room
The first thing you see as you enter the living room is the undulating fireplace on the opposite wall. The curves of the walls taper gently out into the room, to create a shelf for the bespoke Bioethanal burner. We designed this fireplace to look just as beautiful lit as unlit. The vintage asymmetric shape of the Lara sofa fits perfectly within this curved space and is warm and inviting. Being the main living space, we knew this area would need to have a TV. To make this a feature, we set it into a Travertine cladded wall. We also designed bespoke oak framed sliding panels which can be moved to cover the TV when not in use, but they are also like a piece of art on their own. We also wanted to create an opportunity for styling and adding personal touches, so when the TV is covered, it reveals recessed limewash shelves. The beautiful Alta chair and ottoman sit in front. With so many organic and light elements, we wanted to add a tougher accent to this space. We love how the black leather contrasts with the softer, organic materials. The curved base and back echoes the design language of the curves and looks right at home in the living room.
WALLS: In Bauwerk, Raw White
FLOORING: Bespoke Wide Oak Plank, Element 7
BIOETHANOL BUNER: Bespoke, Victoria Stone
SCULPTURAL WALLS & BASE: Eversmiths
SOFA: Vintage Lara Sofa, Beton Brut
TABLE: Amorphe Lime Plaster Coffee Table, Atelier Straf
RUG: Chalk Jigsaw, Riviere
TV: Bang & Olufsen
CHAIR: Alta Leather Lounge Chair, Oscar Niemeyer & Etel Via The Invisible Collection
OTTOMAN: Alta Leather Ottoman, Oscar Niemeyer & Etel Via The Invisible Collection
DISHES ON COFFEE TABLE: Aesthete Label
CURTAINS: Bespoke Creative Wave Curtains In Sabbia Clay Fabric, Rogers & Goffigon
BLACK URN: Toast
CRYSTALS IN CENTRE: Paris Antique Market
SILVER BUD VASE: Vintage
GLASS VASE: Alvar Aalto
SCULPTURE WITH HOLE: Vintage
ALABASTER CANDLE: Soho Home
The Dressing Room
Our client has an extensive wardrobe, and her biggest request was an impressive dressing room. We designed every inch of this space to maximise storage, adding beautiful details like the full height bronze handles and fluted glass panels for extra dimension. The space revolves around a ribbed bouclé ottoman.
BESPOKE OAK JOINERY: Designed By Covet Noir & Made By Kitchen Architecture
OTTOMAN: Bespoke
CEILING LIGHT: Delta Light
LAMP: Rose Uniacke
VASE: Collection Noir
BLINDS: Bespoke London Roman Blinds In Sabbia Clay Fabric, Rogers & Goffigon
The Primary Bedroom
The client wanted a low bed that felt as though it was floating in the space. Layered behind the low headboard we added a full-height curtain; we love how this adds softness but also echoes the fluted detail of the wardrobe doors. The alabaster pendant lights hang delicately above the bespoke Travertine bedside tables. This room is incredibly calm. One of our favourite views from the whole project is from the bed through to the primary en-suite.
WALLS: In Bauwerk, Raw White
FLOORING: Bespoke Wide Oak Plank, Element 7
CURTAINS: Bespoke Creative Wave Curtains In Sabbia Clay Fabric, Rogers & Goffigon
BEDSIDE TABLES & SIDE TABLE: Bespoke
BED COVER: Piglet In Bed
ALABASTER PENDANT LIGHTS: Contain
ARMCHAIR: Arco Armchair, Dusty Deco
The Primary En-Suite
We wanted this space to encapsulate ‘quiet luxury’. Carved from a block of travertine navona that came from Italy, the ellipse bath was the inspiration. Set under the window, we curved the walls to either side so it would look cocooned in this space. It was finished in tadelakt to bounce light around the space and compliment the limestone floor. The bespoke fluted oak front vanity adds a touch of warmth.
WALLS: In Ivory Tadelakt
SINK VANITY: Bespoke Oak Joinery Designed By Covet Noir & Made By Kitchen Architecture
TAPS: The Watermark Collection
MIRROR: Bespoke Backlit Mirror, Eversmiths
TUB ALABASTER WALL LIGHT: Contain
BATH: Bespoke Travertine Navona Bath Designed By Covet Noir & Made By Livra
BLACK STOOL: Aesthete Label
FLOORING: Artisans Of Devizes
Visit COVETNOIR.COM
Photography VIGO JANSONS
DISCLAIMER: We endeavour to always credit the correct original source of every image we use. If you think a credit may be incorrect, please contact us at info@sheerluxe.com.
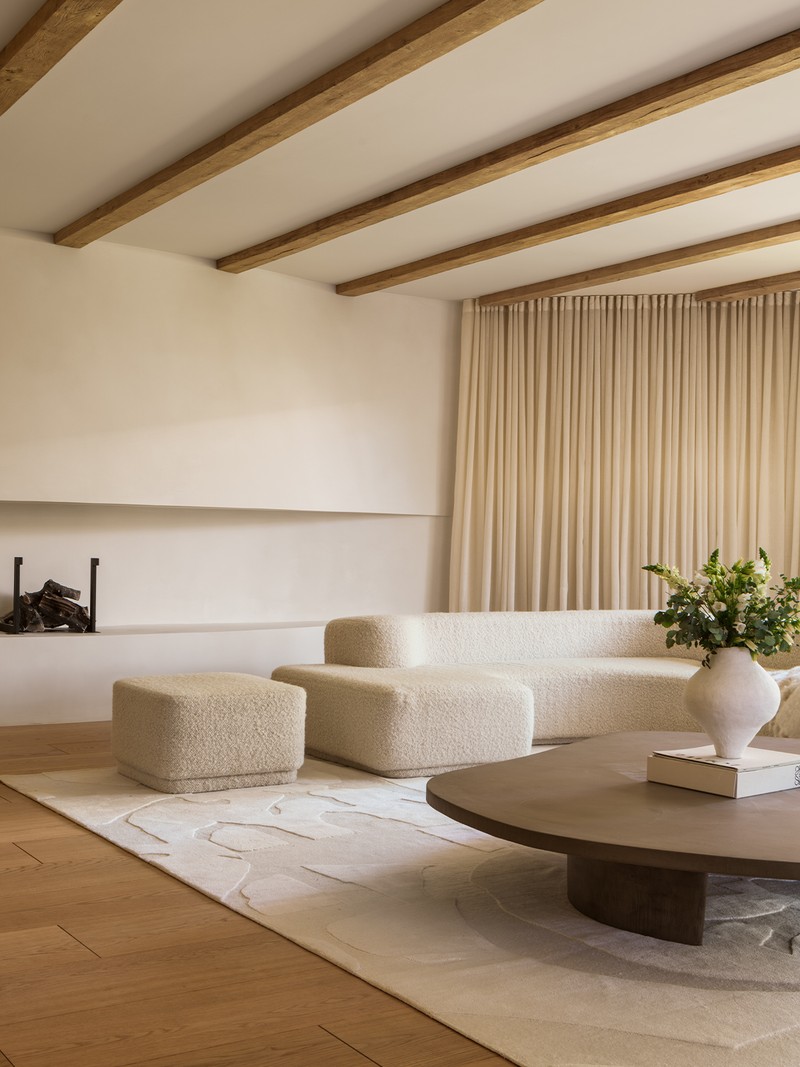
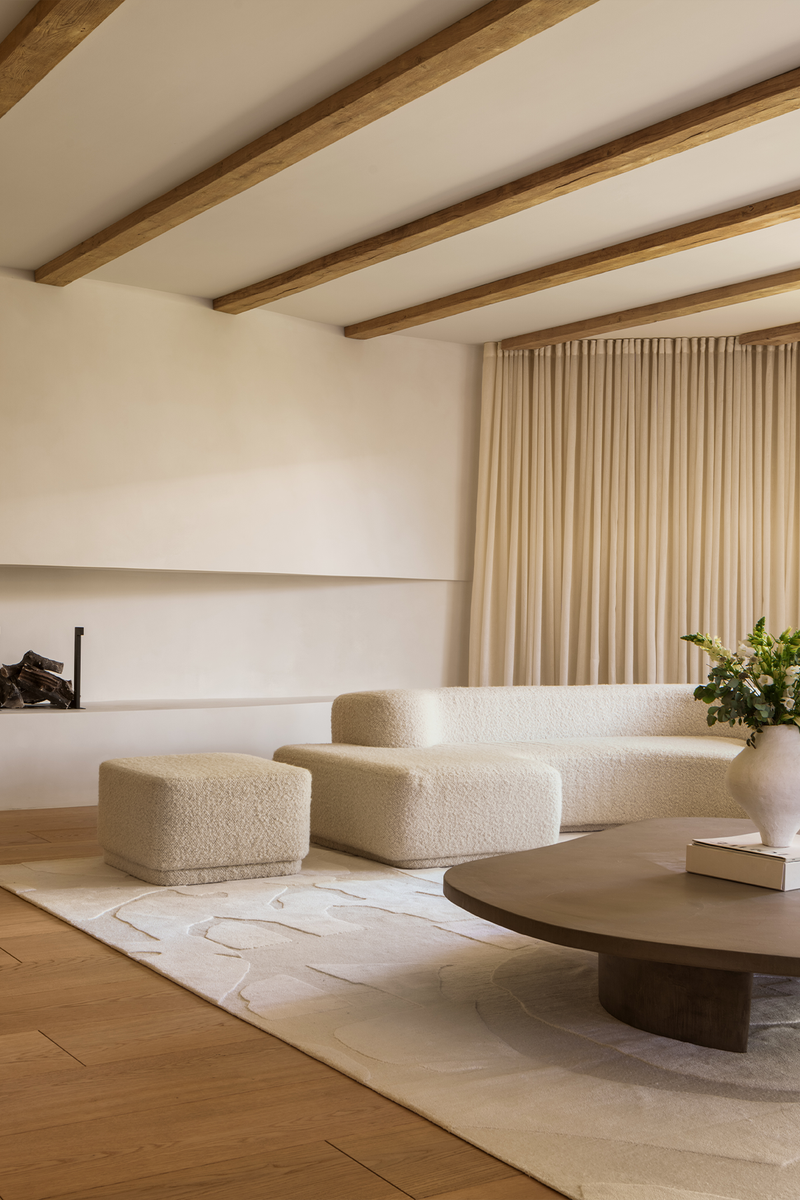
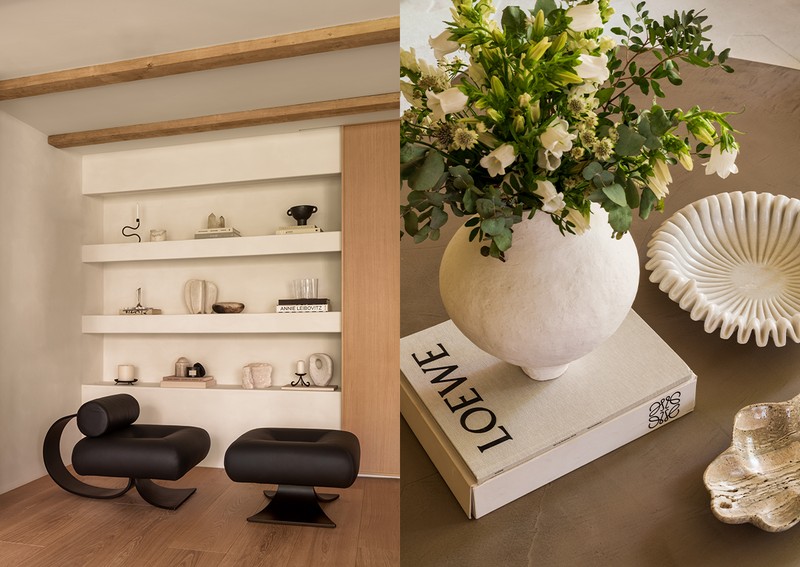
/https%3A%2F%2Fsheerluxe.com%2Fsites%2Fsheerluxe%2Ffiles%2Farticles%2F2024%2F08%2Fsl160824-ultraluxe-covet-noir-house-tour-1.png?itok=hDMMqKGF)
/https%3A%2F%2Fsheerluxe.com%2Fsites%2Fsheerluxe%2Ffiles%2Farticles%2F2024%2F08%2Fsl160824-ultraluxe-covet-noir-house-tour-2.png?itok=b-pVzPIX)
/https%3A%2F%2Fsheerluxe.com%2Fsites%2Fsheerluxe%2Ffiles%2Farticles%2F2024%2F08%2Fsl160824-ultraluxe-covet-noir-house-tour-3.png?itok=KGgT7VY2)
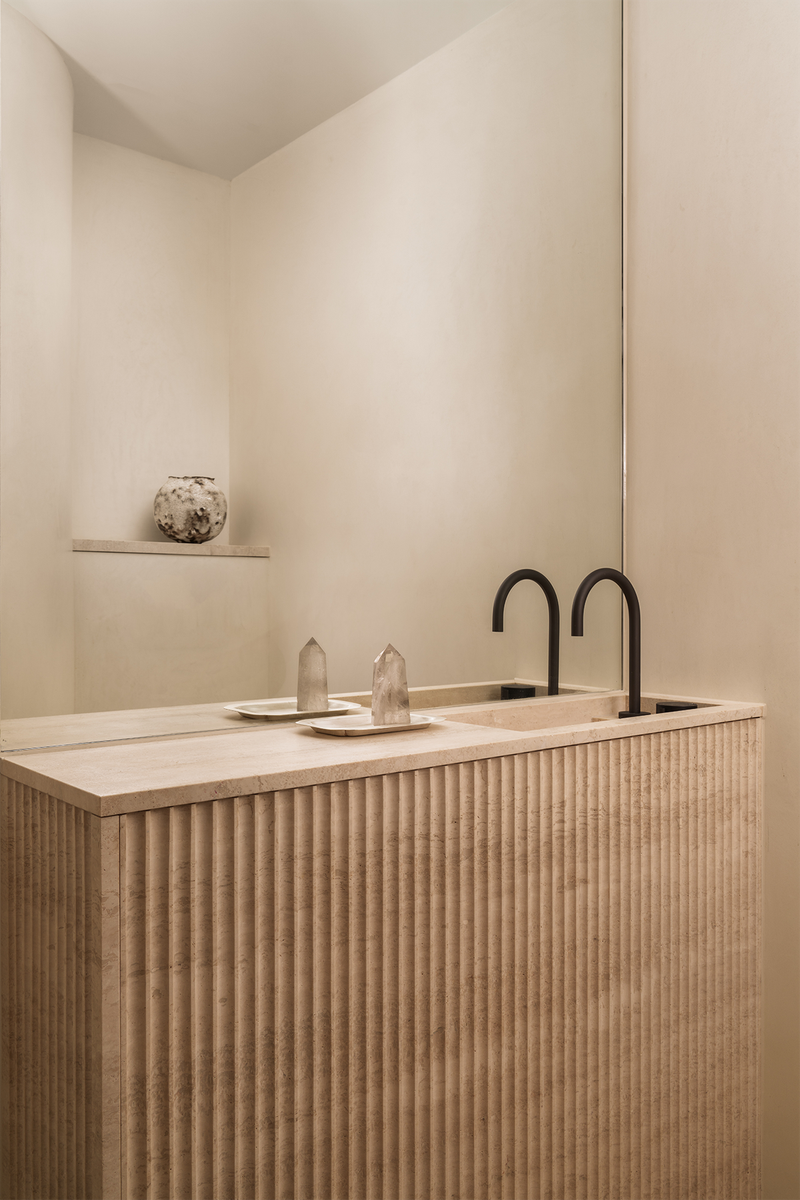
/https%3A%2F%2Fsheerluxe.com%2Fsites%2Fsheerluxe%2Ffiles%2Farticles%2F2024%2F08%2Fsl160824-ultraluxe-covet-noir-house-tour-5.png?itok=io-oYoUZ)
/https%3A%2F%2Fsheerluxe.com%2Fsites%2Fsheerluxe%2Ffiles%2Farticles%2F2024%2F08%2Fsl160824-ultraluxe-covet-noir-house-tour-6_0.png?itok=gy084hhH)
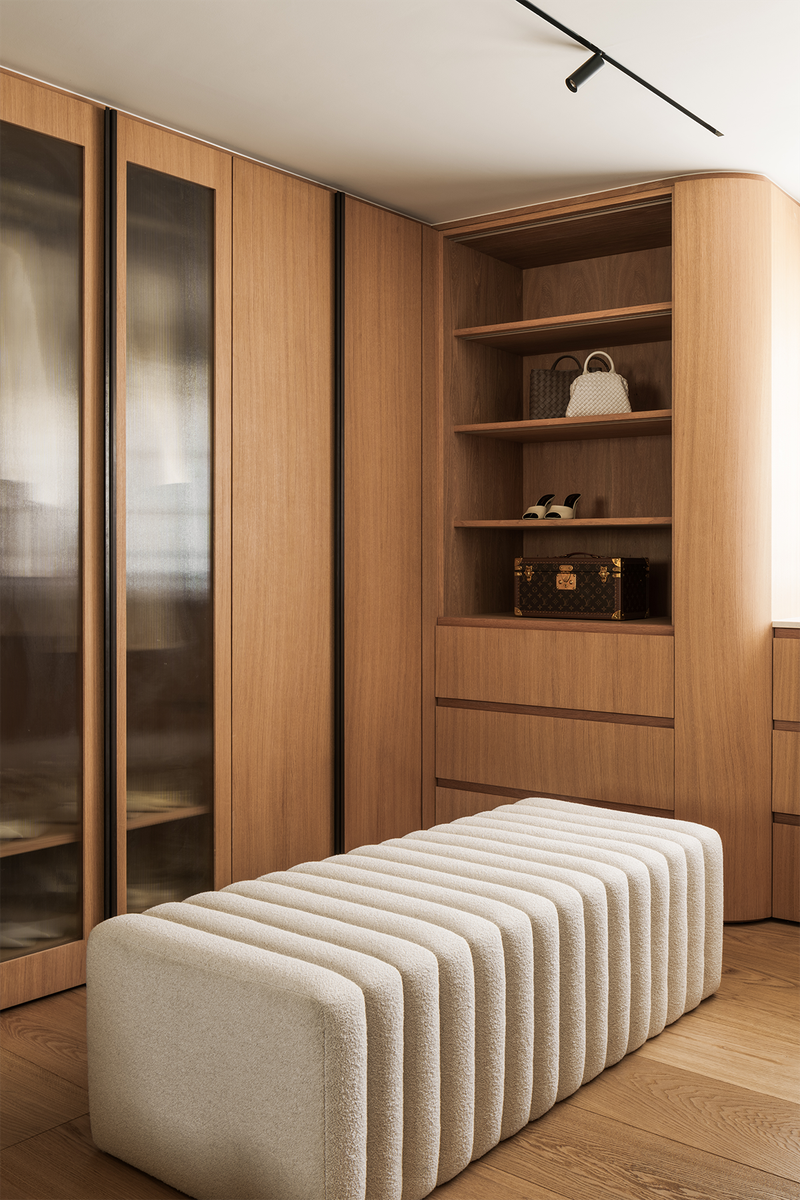
/https%3A%2F%2Fsheerluxe.com%2Fsites%2Fsheerluxe%2Ffiles%2Farticles%2F2024%2F08%2Fsl160824-ultraluxe-covet-noir-house-tour-8-new.png?itok=5Y79KC1n)
