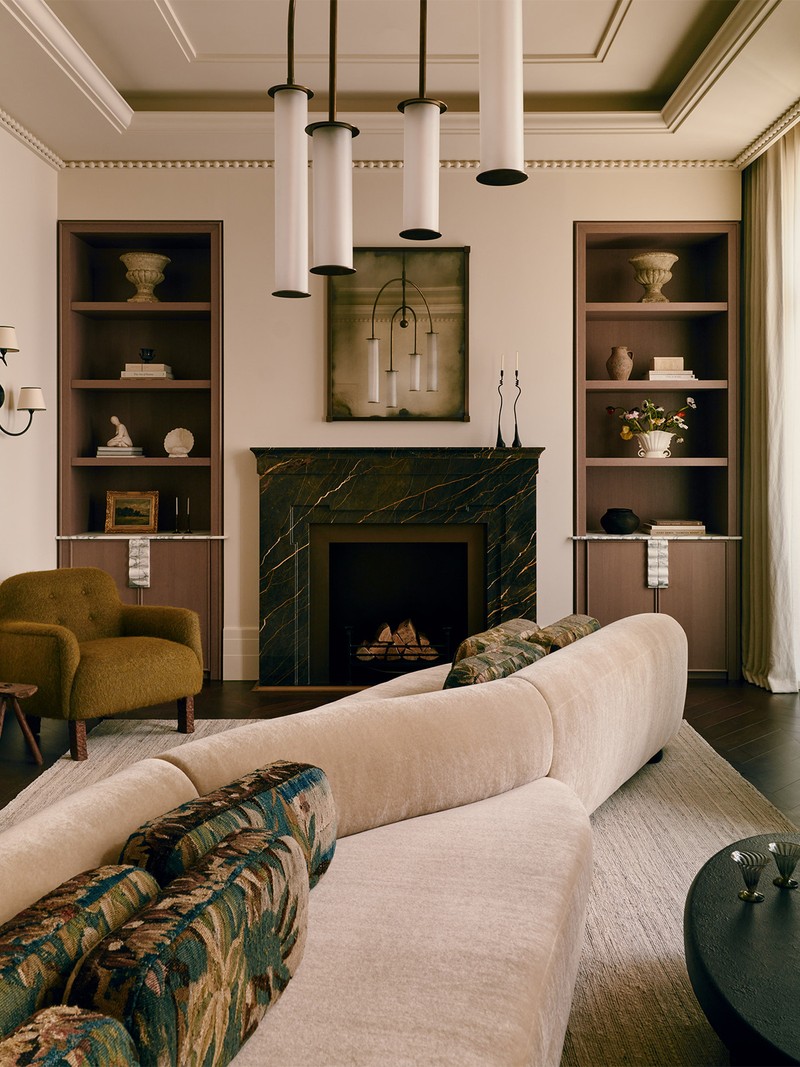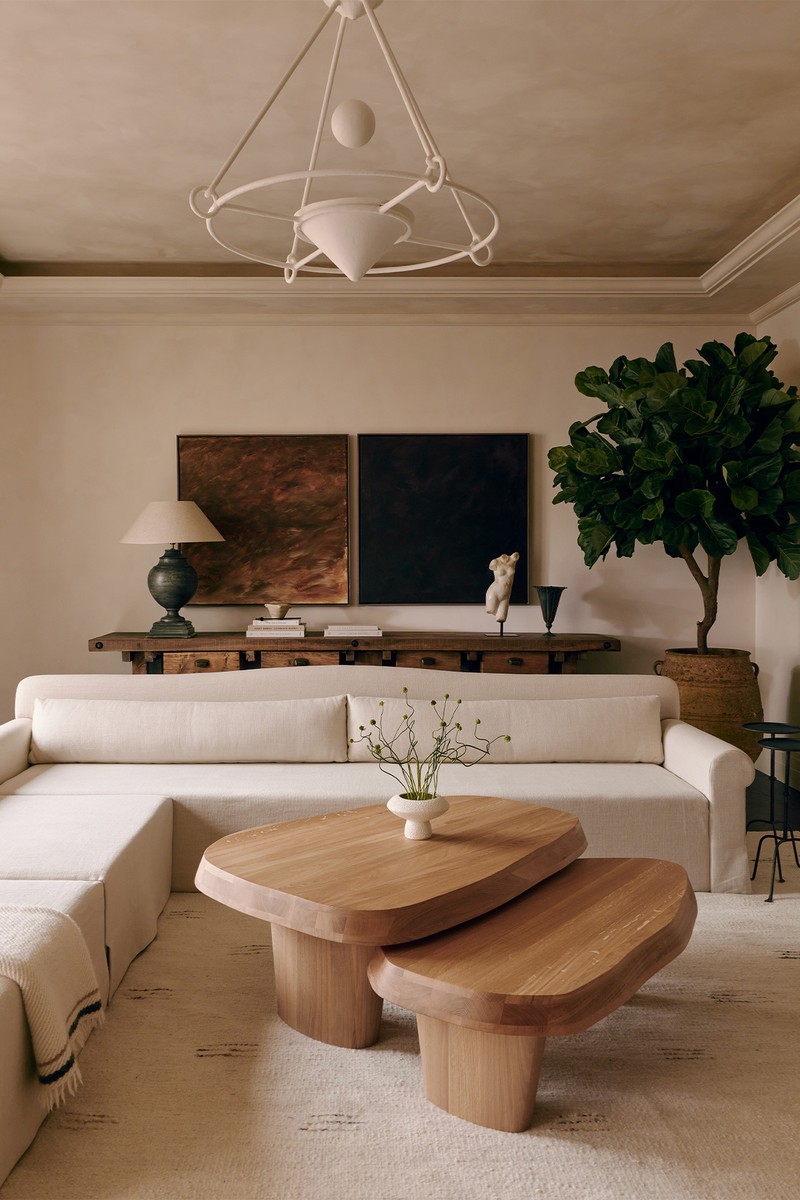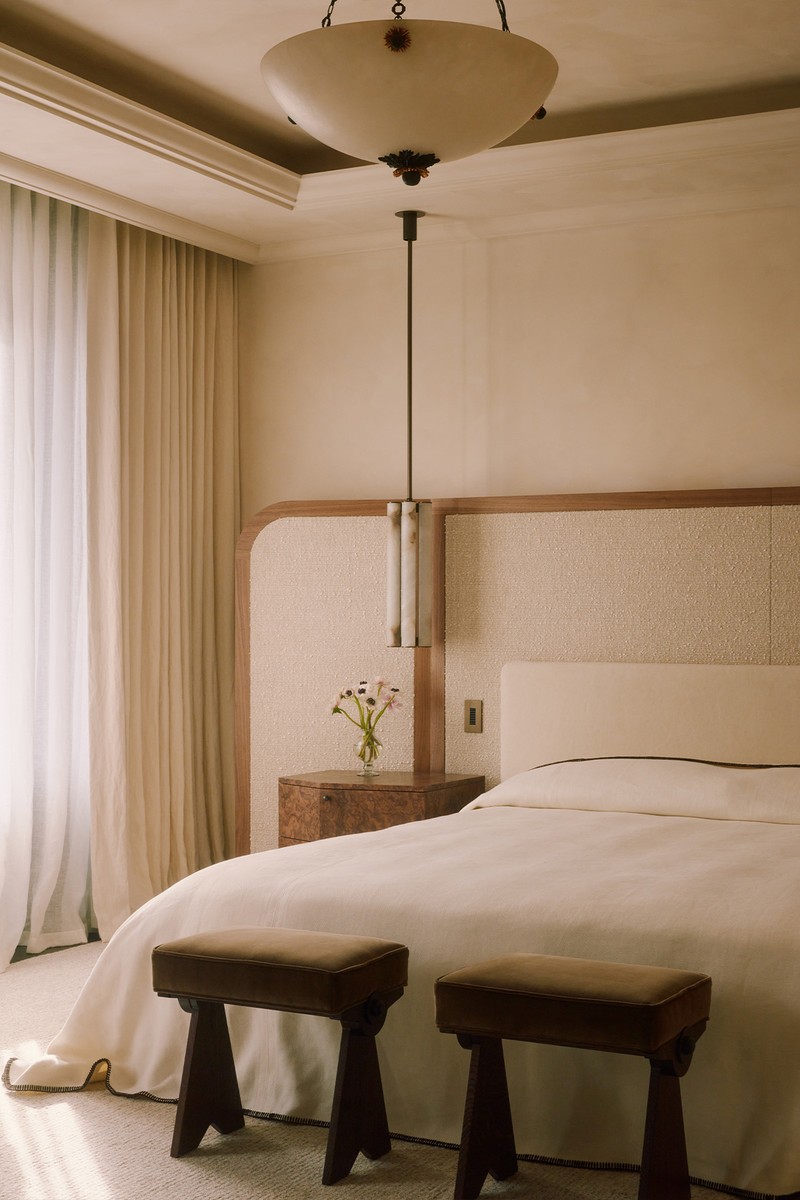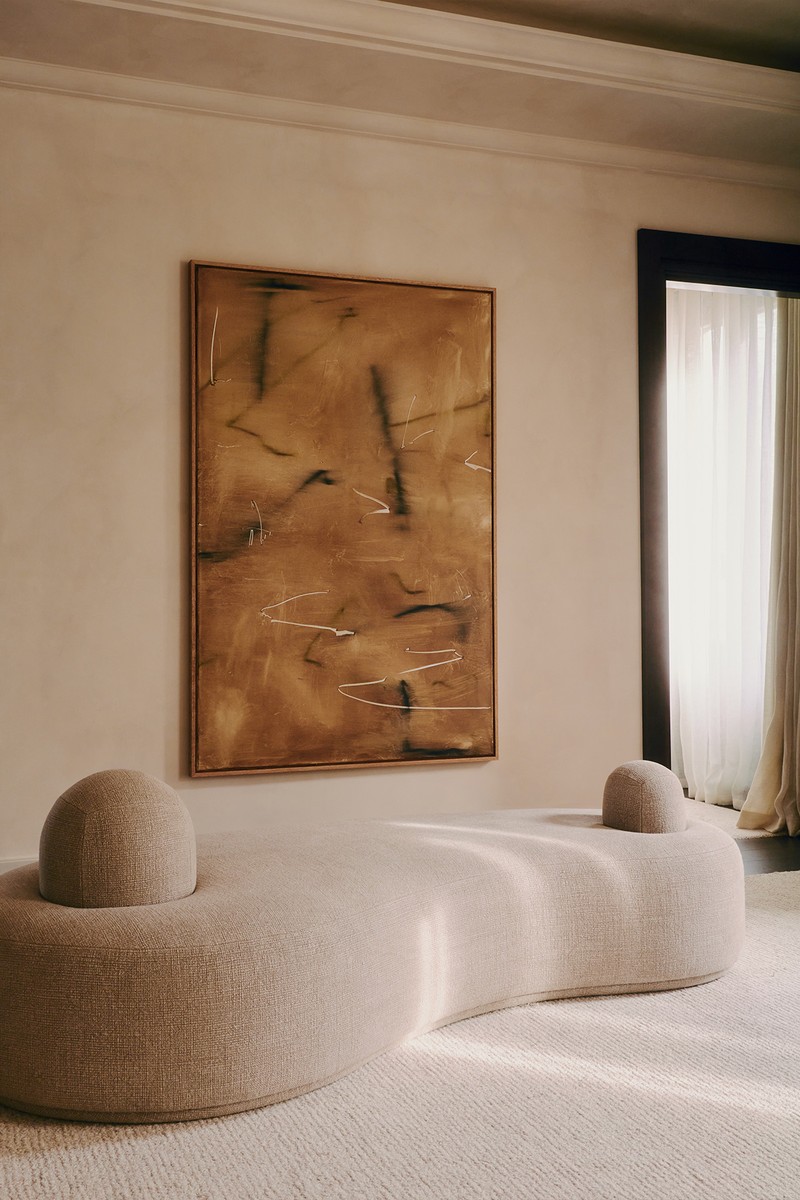Take The Tour Of This New London Townhouse
The Property
This new-build townhouse in Chelsea spans a huge 10,000sq ft and offers vast rooms with tall ceilings. Everything has been considered for the luxury buyer, including lifts, wine room, sauna and steam room, private spa with 11.3m pool, cinema, garden with outdoor kitchen, roof terrace and private garage for parking.
The Brief
We had a brief to create a townhouse that could house a ‘collection of a lifetime’ of artwork, furniture and collectables in cohesion with our own bespoke pieces. We took cues from the rich history of the development’s location at Chelsea Barracks – one of London’s most important sites for the British Army – while calling on inspiration from the craftspeople involved in the site to date, including experts in metalwork, woodwork and textiles. The finished scheme blends historical with modern, natural with urban, and elegance with practicality.
LET'S TAKE THE TOUR
Ground Floor
Study
This room overlooks Mulberry Square and is filled with light and nature, thanks to the varied planting and trees. The focal point is the desk, custom designed by us and made in Bruton, Somerset. With strong lines and butterfly joints, it is an ode to British craft, with the strength of oak as a traditional, lasting material designed with a modern sensibility. Pierre Augustin Rose’s sculpted marble mirror, with its scalpel-cut angles, is a stunning statement piece. Its contemporary feel is complemented by the desk chair and beautifully curved armchair by Studio 27, which is covered in a Pierre Frey mohair fabric. The rug is a Kamana hand-knotted wool rug made in India by Stark Collections (well known for its rug designs at the White House since President Kennedy’s administration).
Living Room
Walking into the family living room, the eye is drawn to the L-shaped sofa. Custom designed by us, it’s covered in a Mark Alexander linen fabric. The vintage oak console table harnesses a traditional farmhouse feel, while the armchair and ottoman – hand-covered in an alpaca fabric from Dedar – bring a sense of nature and showcases the power of texture in design. The rug by Coral & Hive celebrates the hand-weaving skills that are passed down from generation to generation as an ‘heirloom craft’. Created on one of the largest looms in Africa, this bespoke rug is made from karakul wool and mohair.
Lower Ground Floor
Kitchen
The lower ground floor is home to an expansive kitchen that is flooded with light from the large, private, landscaped garden beyond. We collaborated with Studio 27 on a few key pieces throughout the home, and the kitchen pays homage to the Studio’s ‘gallery’ ethos – each item of furniture is a piece of art in itself.
The kitchen table by Arda Yeniay is in a honed travertine, blending art and function; it sits perfectly with our custom banquette. Laura Gonzalez’s Mawu chair gives an ‘alpine chalet’ look with a contemporary twist. The pendant is a delicate, hand-blown frosted-glass piece made in India by Prateek Jain and Gautam Seth. The blend of natural materials and the essence of high-level craft brings a sense of practicality as well as artistic provenance.
Cinema Room
The large cinema room is designed with nature-inspired tones, rather than traditional darker ones. It has been curated with a custom biscuit-toned sofa at the heart. Covered in a Pierre Frey fabric, the ottoman adds a deeper dimension, while the British artist Kit Lintin’s oil painting features an oyster on a deep green velvet sofa, combining the mundane with surreal scenes of nature.
First Floor
Formal Sitting Room
We designed the bronze and glass chandelier that is the centrepiece of this room. Handcrafted by Novocastrain, it highlights the impact and ‘movement’ within a metal curve, and is reminiscent of the balcony design. The artwork is by Megan Wheatley. The double-sided curved sofa is a collaboration between Banda and Pierre Augustin Rose – the bespoke 18th-century French Aubusson tapestry cushions pay homage to the enduring connection between past and present. The timber stools are by Purdey D Design.
The formal dining room has views over the private garden at the back of the house – it has easy access from the lift and offers an expansive space to entertain. We love the simplicity of Studio 27’s Galet dining table by Emma Donnersberg – it’s beautifully hand made with an oak top and monolithic lava-stone legs. The Jess Wheeler Hispi cabbage wall lights in plaster bring the outside in. A vintage candelabra creates a sense of wonder in the traditional, and is reminiscent of how the Victorians would have lived in the area’s more historic homes.
Second Floor
Master Bedroom Suite
The 1,169sq ft master suite is a private sanctuary separate from the rest of the house. Its own dressing area leads onto an ensuite bathroom that’s home to a large freestanding pebble bath with views across the garden. The aim here was to bring about a feeling of serenity through design. There’s figurative artwork by Anton Byrne Carter and an Abbotsford alabaster pendant by Vaughan. The bed and headboard were designed bespoke by us, and make this room sing.
The Guest Room
This space is designed to be a welcoming guest room. We wanted to give it a strong identity, so we used wallpaper from well-known British mural artist Tess Newall, which conjures a whimsical and floral tone. Storage is often overlooked in guest rooms and can be useful as overflow if needed – and these handles add lots of personality to a functional space.
Visit ChelseaBarracks.com
Photography by Michael Sinclair
DISCLAIMER: We endeavour to always credit the correct original source of every image we use. If you think a credit may be incorrect, please contact us at info@sheerluxe.com.

/https%3A%2F%2Fsheerluxe.com%2Fsites%2Fsheerluxe%2Ffiles%2Farticles%2F2024%2F05%2Fsl220524-ultraluxe-banda-home-tour-body01.png?itok=faiTvyvW)

/https%3A%2F%2Fsheerluxe.com%2Fsites%2Fsheerluxe%2Ffiles%2Farticles%2F2024%2F05%2Fsl220524-ultraluxe-banda-home-tour-body03.jpg?itok=o6A7HsZg)
/https%3A%2F%2Fsheerluxe.com%2Fsites%2Fsheerluxe%2Ffiles%2Farticles%2F2024%2F05%2Fsl220524-ultraluxe-banda-home-tour-body04.png?itok=7gAbKxhh)
/https%3A%2F%2Fsheerluxe.com%2Fsites%2Fsheerluxe%2Ffiles%2Farticles%2F2024%2F05%2Fsl220524-ultraluxe-banda-home-tour-body05.png?itok=xgT7L6lo)



/https%3A%2F%2Fsheerluxe.com%2Fsites%2Fsheerluxe%2Ffiles%2Farticles%2F2024%2F05%2Fsl220524-ultraluxe-banda-home-tour-body09.png?itok=DVp_RVOp)