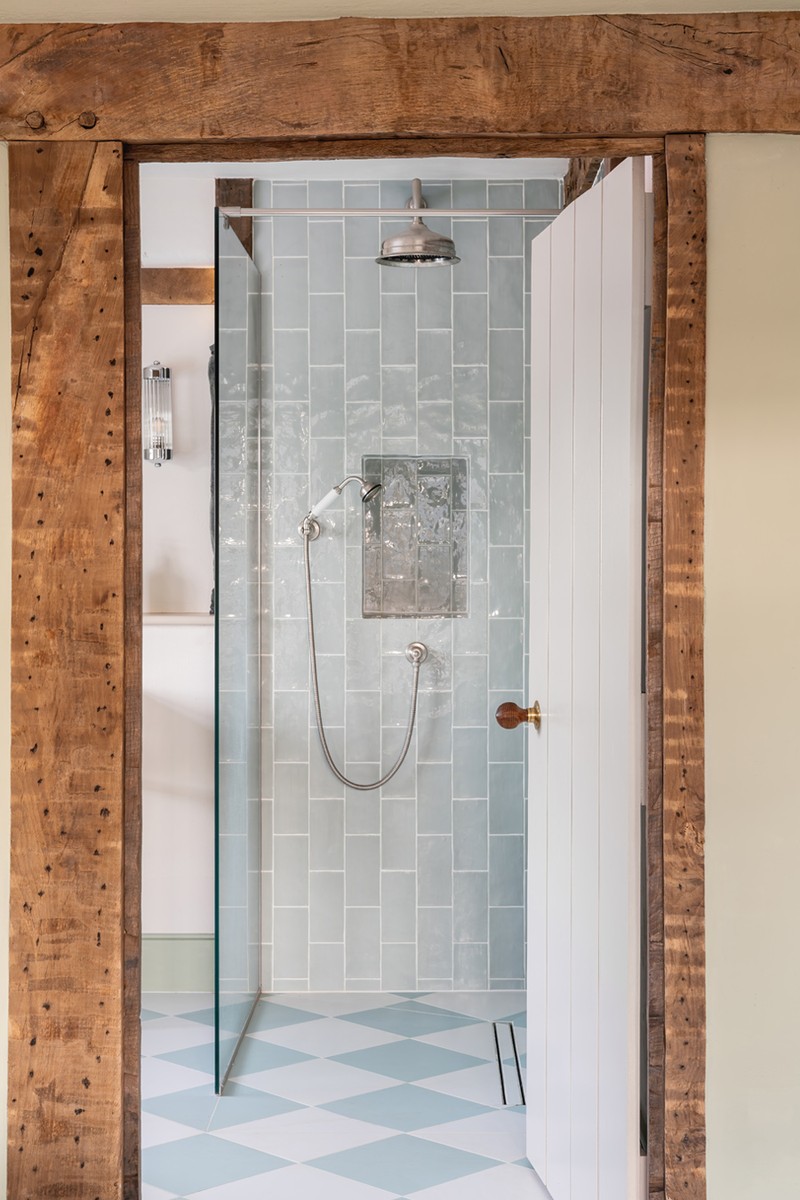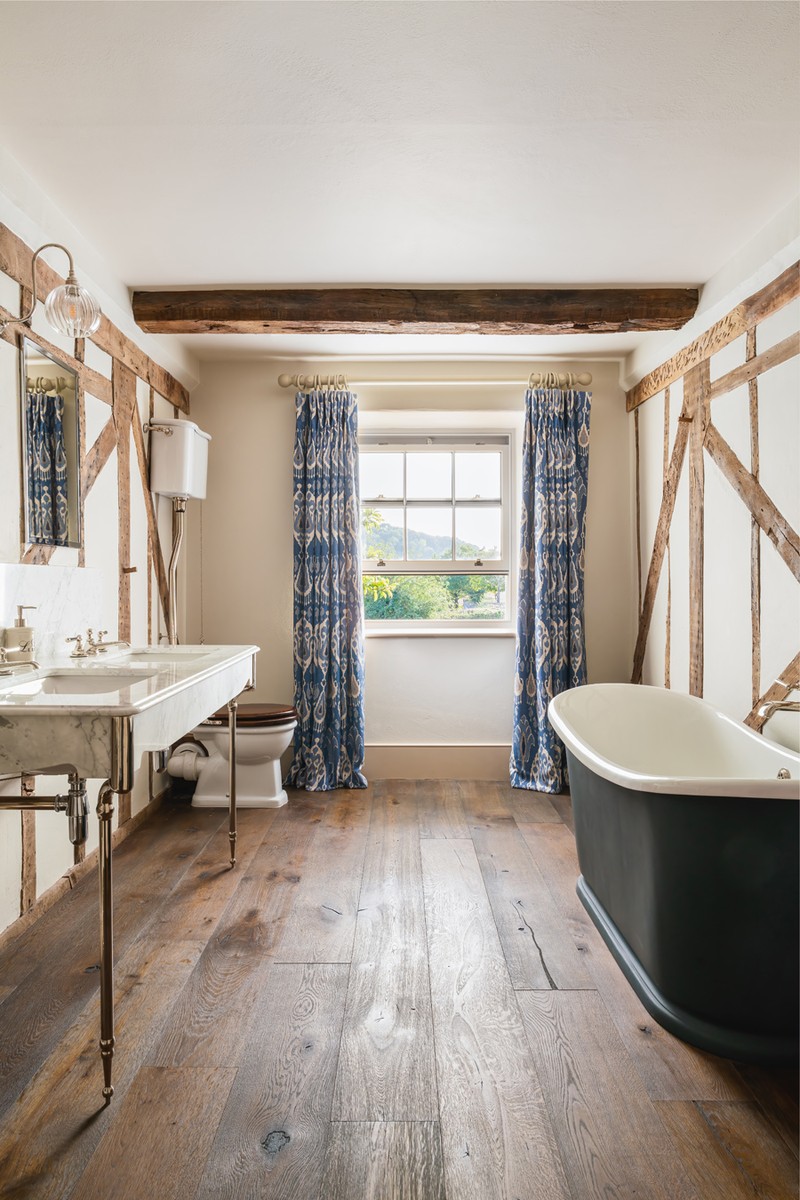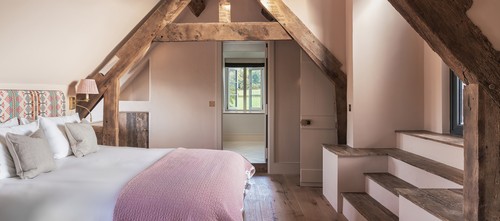
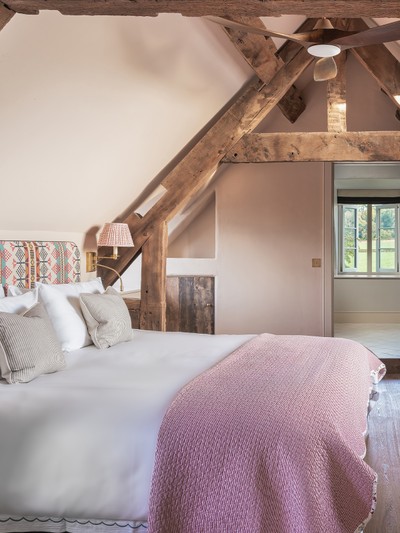
How This Interior Designer Re-Imagined & Future-Proofed A Family Home
All products on this page have been selected by our editorial team, however we may make commission on some products.
The Property
Located in rural Herefordshire, this property was once a very modest-sized farmhouse. It’s hard to believe from both the outside and inside but the home is, in effect, a new build. The original house had been on a long lease to a tenant farmer for 30 years or so before the estate decided to sell off the house and the surrounding land.
As a child, our client had attended summer fayres in the gardens and had always loved the property. With our clients running their quarrying business from the site next door, they were very keen to purchase the property as soon as it came up for sale. Working tirelessly for five years, they planned a monumental rebuild, painstakingly retaining as much of the original building materials as they could for re-use in the renovation. What stands on the site now is a Georgian-style home (based on the original frontage of the original house) but fully modernised with additional wings either side and extensive outbuildings, a gym, garage complex and gardens surrounding the home.
The Brief
Our clients approached us during the early stages of their renovation. They knew what they wanted to achieve – a welcoming, country-style house that would work hard for a busy family, without it feeling too twee or old fashioned in terms of the finished aesthetic. Their dedicated commitment to re-using beams throughout the property and the original flagstones on the ground floor, as well as appointing skilled craftsmen to make the windows and doors using traditional methods, meant the bones of the property were solid. But they were keen to inject some colour and fun into the space –they needed new furniture and lighting and were focused on using British artisans and local suppliers wherever possible.
As we create all our own window dressings, soft furnishings and rugs and runners in our workshop in Herefordshire, we were able to deliver these directly to them. Broadly speaking, we adopted a contemporary country style, mixing old with new, to create a vibrant but relaxed look. We focused on natural materials – from the linens on the headboards and handblown glass shades in the kitchen to local wool for the rugs. The integrity of the items we put into the house was important to us and as much of a focus for the clients as the build itself.
LET’S TAKE THE TOUR…
The Snug
Designed for the family to use during the day, the snug is next to the kitchen and opens out to a seating area via huge French doors. We kept this space pared back and peaceful, and really leant into the beams and flagstone floors as the focus of the room.
Chairs: Timothy Oulton
Sofa: Andrew Martin
Cushions: bespoke by Rascals & Roses, fabric: GP & J Baker
Rug and tables: clients’ own
The Kitchen
The original flagstones were re-laid throughout the ground floor. The beams informed the space, and we filled what was left with a high specification kitchen and a huge island. Our clients love cooking and hosting, and they wanted their kitchen to reflect this. They have a large electric AGA and two cookers, one of which is just inside the pantry.
The top of the island is made using the parquet flooring that was in the original sitting room of the old farmhouse – the joiners made the parquet tiles into a single-shaped worktop, and it works fantastically in the space. We added a curved end for seating and to soften the angular runs of the cabinets.
The key component of the kitchen was the cabinet colour – we knew we wanted brass for all the metal finishes, and this blue works beautifully with the wood and the stone. Not only was it the starting point for the kitchen scheme, it also informed decisions throughout the rest of the house. We wanted timeless, but not old fashioned, and this mid-blue works perfectly.
Kitchen cabinets: Quails
Paint on cabinets: Fenwick & Tilbrook Aged Copper
Handles: Corston
Worktop: Carrara marble
Sink: Shaws of Darwen
Taps: Perrin and Rowe
Walls: Rascal & Roses X Howton Court; Howton White, available from Rascals & Roses
Electric AGA: AGA Living
Mugs: Cornishware
Bench seating: made by Quails
Cushions: GP & J Baker
Switches: Corston
Lighting: Vintage Fritz Fryer with bespoke coloured cord to match cabinet colour
The Laundry Room
The laundry room is located next to the kitchen and had to be practical to make life easier for our clients, but we also wanted to have a bit of fun in this smaller room. To give the space a more practical feel, we added additional tongue and groove panelling on the walls. With extensive joinery, the pink really worked with the double aspect bright room and the lampshades were the perfect match.
Cabinets: Quails
Handles: Corston
Paint on cabinets: Edward Bulmer Cuisse de Nymph
Sink: Shaws of Darwen
Taps: Perrin and Rowe
Wall lights: Corston
Lampshades: Alice Palmer & Co
Roman blinds: bespoke by Rascals & Roses; fabric by GP & J Baker
The Pantry
The pantry is accessed from the kitchen, so we were keen to continue in the same style as the kitchen; but we wanted a contrast from the main cabinets, which would have been overwhelming had they also been blue. The curved corners in the pantry added some contrast to the more formal joinery in the kitchen. For continuity, we went with the same pink as the laundry room and to pop against the client’s extensive Cornishware collection.
Cabinets: Quails
Handles: Corston
Paint on cabinets: Edward Bulmer Cuisse de Nymph
Sink: Shaws of Darwen
The Downstairs Loo
As with the laundry room, where there was also less original timber, we opted for more tongue and groove panelling, which was both practical and added some nice detailing. With the downstairs loo, we were keen to have an impact using colour and pattern.
Panelling: Farrow & Ball Calke Green
Wallpaper: GP & J Baker
Wall light: Jim Lawrence
Mirror: Reid & Wright
Sink: Drummonds
Taps: Drummonds
The Boot Room
The boot room is at the back of the house and is extensive. The joinery houses everything the family needs and there’s a sink in one corner and bench seating – the two family dogs have now fully colonised this space! We knew that the sheer size of the joinery would make it tricky to balance but, using a paint with a high sheen finish to maximise light from the outside and uplighters above the joinery to ensure the space didn’t feel too enclosed, helped. The green joinery colour was developed in line with our range with Fenwick & Tilbrook, aptly named ‘Boot Room Green’! The flagstones are again from the original farmhouse and run all the way from here into both hallways, the kitchen and snug.
Joinery, tongue and groove panelling: Quails, painted in Rascal & Roses X Fenwick & Tilbrook, Boot Room Green
Handles: Corston
The Back Hallway
This huge double-height side hallway that leads from the kitchen was a key space. With roof lanterns over a large section of the roof, we loved the fact that this space was wildly affected by the light. Making it all one colour created a unified space which changed throughout the day as the sun moved. It was for this space that we originally created our new natural paint with Fenwick & Tilbrook (aptly named after this property: Howton White). It’s the perfect mix of yellow undertone and it worked wonderfully with the timber beams and the flagstone floors. It allowed us to have a base neutral throughout the house that would work with brighter colours, such as all the joinery on the ground floor.
Walls: Rascal & Roses X Howton Court, Howton White
Light: Fritz Fryer
Sink: The Water Monopoly
Mirror: Bertola Home Studio
The Main Bedroom
Located on the second floor of the house, the main bedroom has access to a roof terrace and, whilst layouts were relatively restricted due to space, we were able to create a tranquil sanctuary. The room is very bright and has a vaulted ceiling so it was quite a cold space; we were keen to warm it up and create a cosy haven. The wall colours were key here and, with our clients’ love of colour, we were able to change the feel of the room through paint, combining it perfectly with the raw timber beams and floorboards which run throughout the master suite.
Wall colour: Edward Bulmer, Clove
Headboard: bespoke by Rascal & Roses, fabric: GP & J Baker
Wall light: Vaughan
Lampshade: Fermoie
Bed linen: bespoke bed linen, Gilly Nicholson
Cushion: bespoke by Rascal & Roses; fabric by Fermoie
The Ensuite
We wanted this to be a sanctuary for our client. It was intentionally pared back and, whilst there were pops of colour, the majority of the room was done in calming neutral, natural finishes. We used the same marble in different tile sizes for the floor and the shower area to make a subtle contrast, and the brassware handles worked beautifully with the darker wood, making the room feel very opulent.
Tiles: Mandarin Stone
WC, sink and heated towel rail: The Water Monopoloy
Tiles: Artisans of Devizes
Lights: Fritz Fryer
Lampshades: Fermoie
Mirror: Rascals & Roses
Walls: Fenwick & Tilbrook, Hare's Tail
The Teenager’s Room
This is a boy’s bedroom now, with a view to becoming a guest room in due course. We loved the green and so did our clients so that was the starting point and from that flowed the really vibrant headboard fabric and upholstered divan; the red trim allowed us to really jazz up the whole look. The trim is repeated on the headboard, rug and upholstered chair at the desk.
Walls: Fenwick & Tilbrook, Lamb's Ear
Lights: Hector Finch
Headboard: bespoke by Rascal & Roses, covered in Christopher Farr
Bed linen: Gilly Nicholson
Cushions: bespoke by Rascal & Roses; fabric GP & J Baker
Sockets: Corston
The Shower Room
This bathroom needed to be suitable for a teenage boy that could be changed to a main guest room when the boys eventually move out – so we wanted to keep the room bright and cheery. Changing the direction of the brick tile gave the room a more modern feel and, by carrying the wall paint from the bedroom into the woodwork and reflecting the same metal finishes throughout, the two spaces feel very united.
Walls and woodwork: Fenwick & Tilbrook, Hare's Tail
Floor tiles: Mailan Gorani and Milan Cerva, both Fired Earth
Wall tiles: Artisans of Devizes
Shower: The Water Monopoly
Light: Jim Lawrence
The Family Bathroom
For the family bathroom we wanted a country hotel vibe, and no expense was spared with the marble-topped vanity and double sink layout. The stand-alone bath was key to the design and is extremely deep to allow for views out over the fields. The tricky part of the layout with this bathroom was getting all the pipework and wiring in the correct places (given the extensive number of beams) and balancing this requirement against the taps and lights being in the perfect position for using them! It was complex but worth the effort!
Bath, vanity unit and WC: The Water Monopoly
Bath sprayed in: Fenwick & Tilbrook, Bunham Overy
Walls: Fenwick & Tilbury, Seal Pup
Wall Lights: Fritz Fryer
Mirrors: Jim Lawrence
Curtains: bespoke by Rascal & Roses; fabric by GP & J Baker
Follow @RascalAndRoses on Instagram
Photography: Robin Quarelle
DISCLAIMER: We endeavour to always credit the correct original source of every image we use. If you think a credit may be incorrect, please contact us at info@sheerluxe.com.
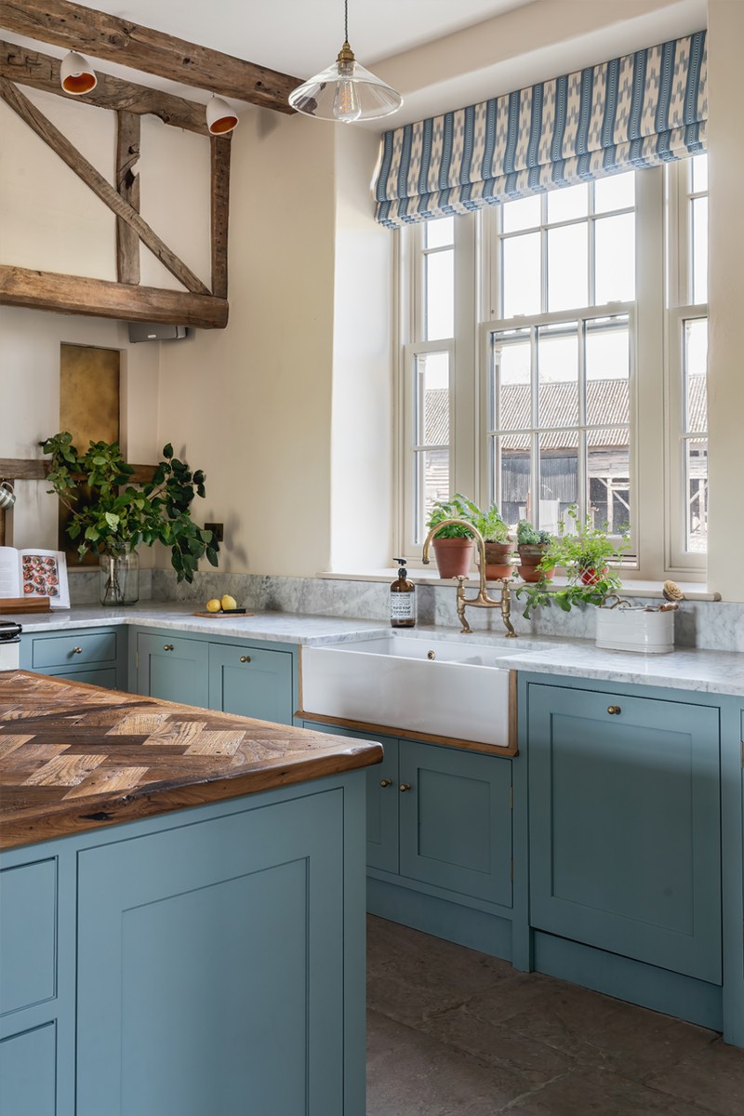
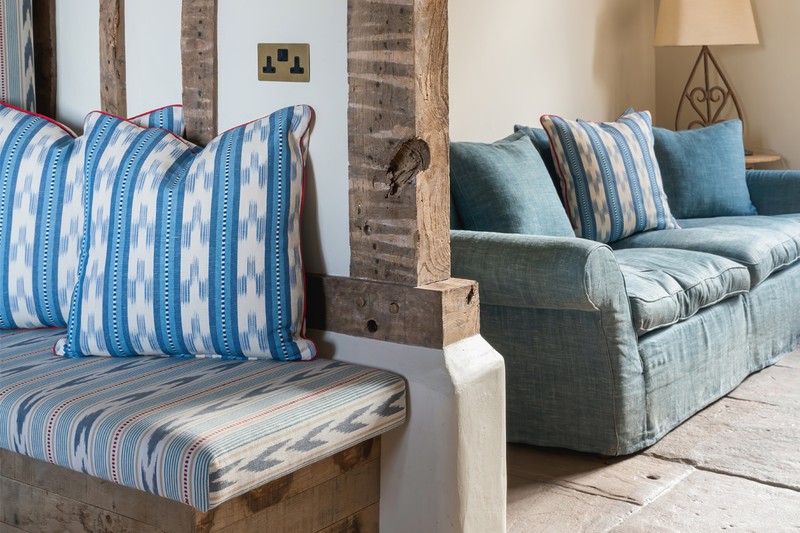
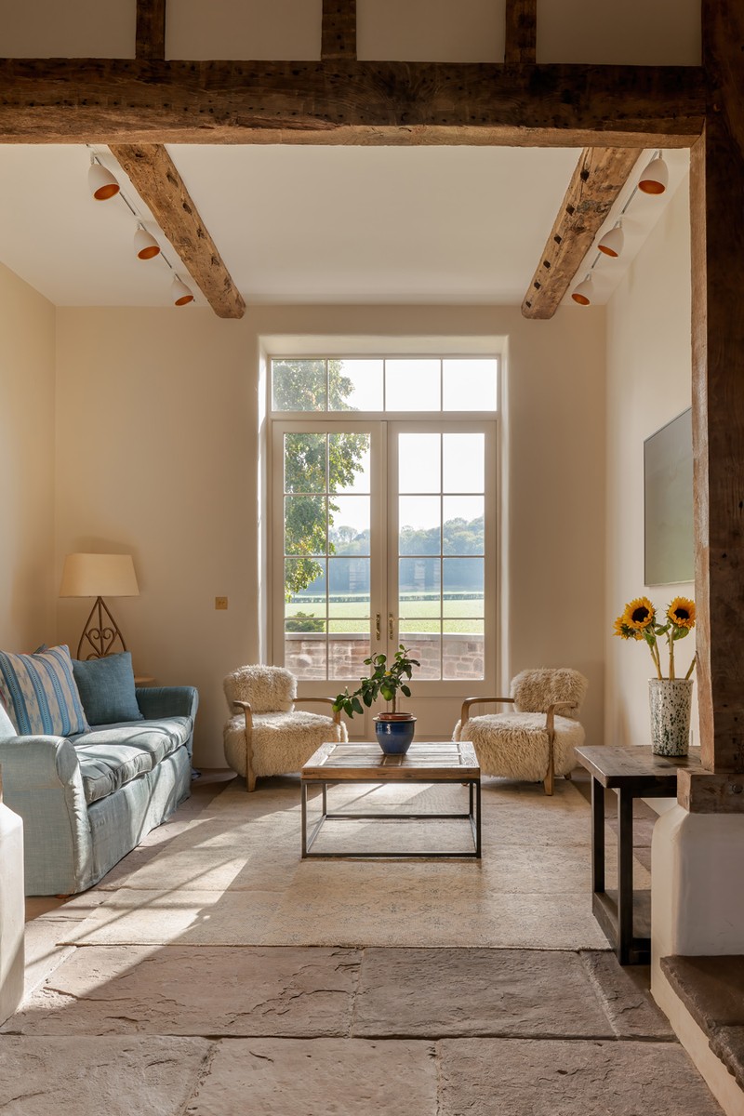
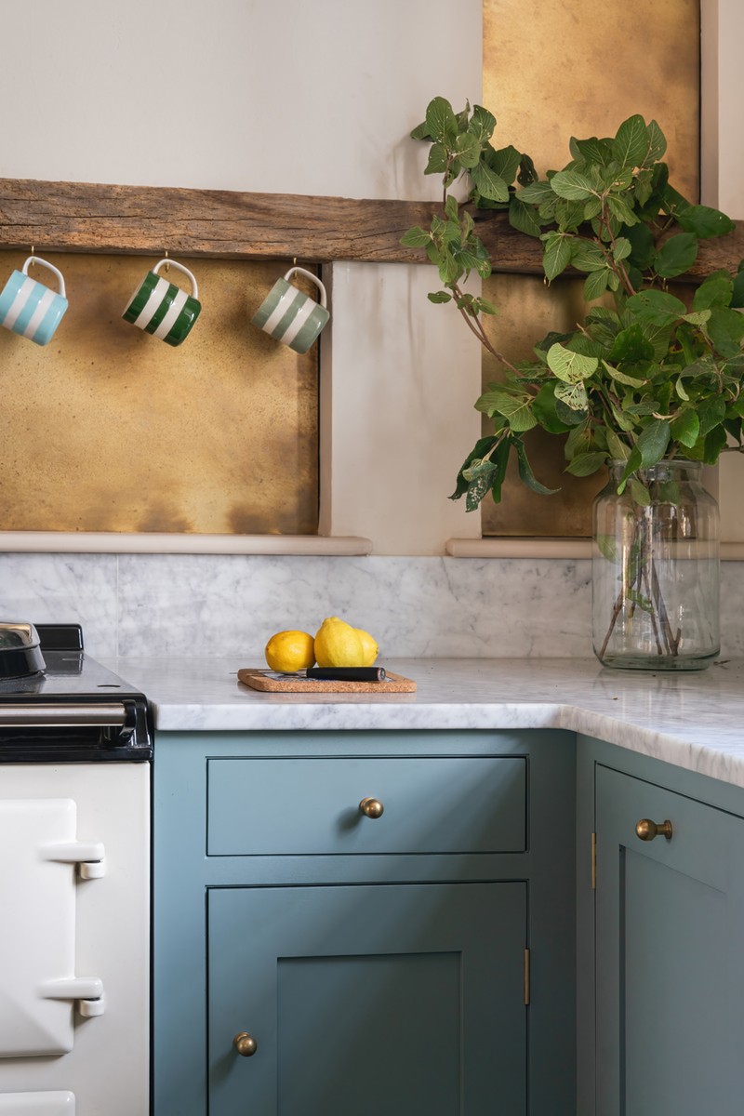
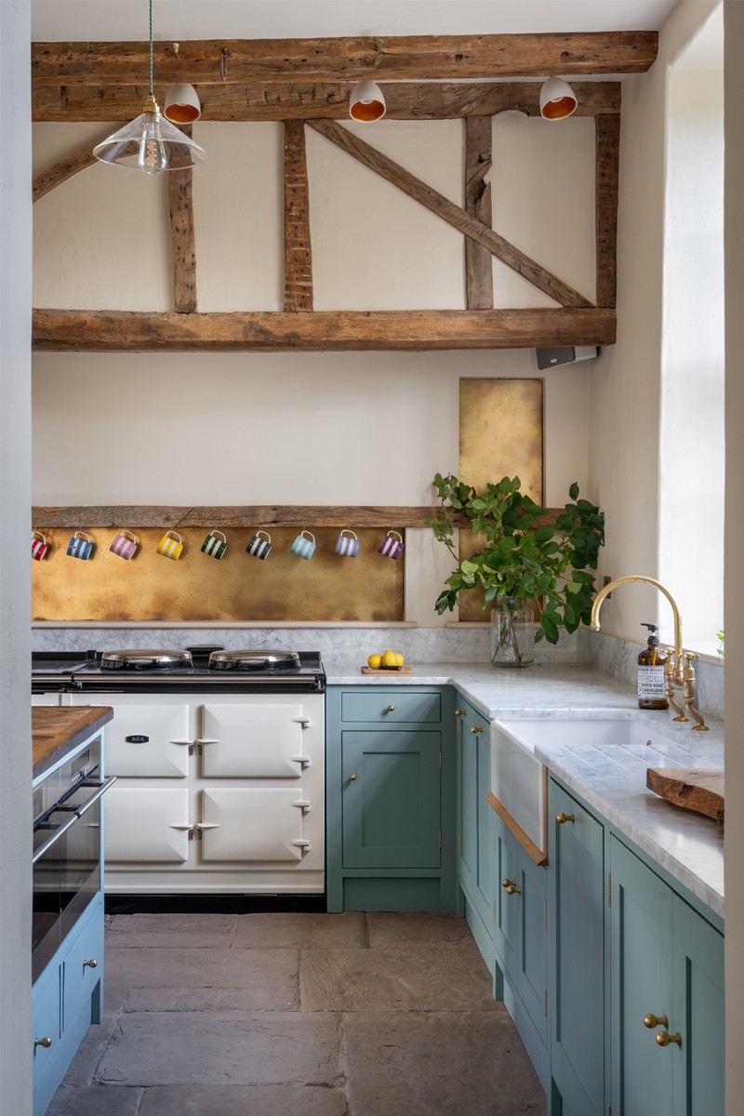
/https%3A%2F%2Fsheerluxe.com%2Fsites%2Fsheerluxe%2Ffiles%2Farticles%2F2025%2F05%2Fhow-this-interior-designer-re-imagined-future-proofed-a-family-home4.jpg?itok=gLbjMFkU)
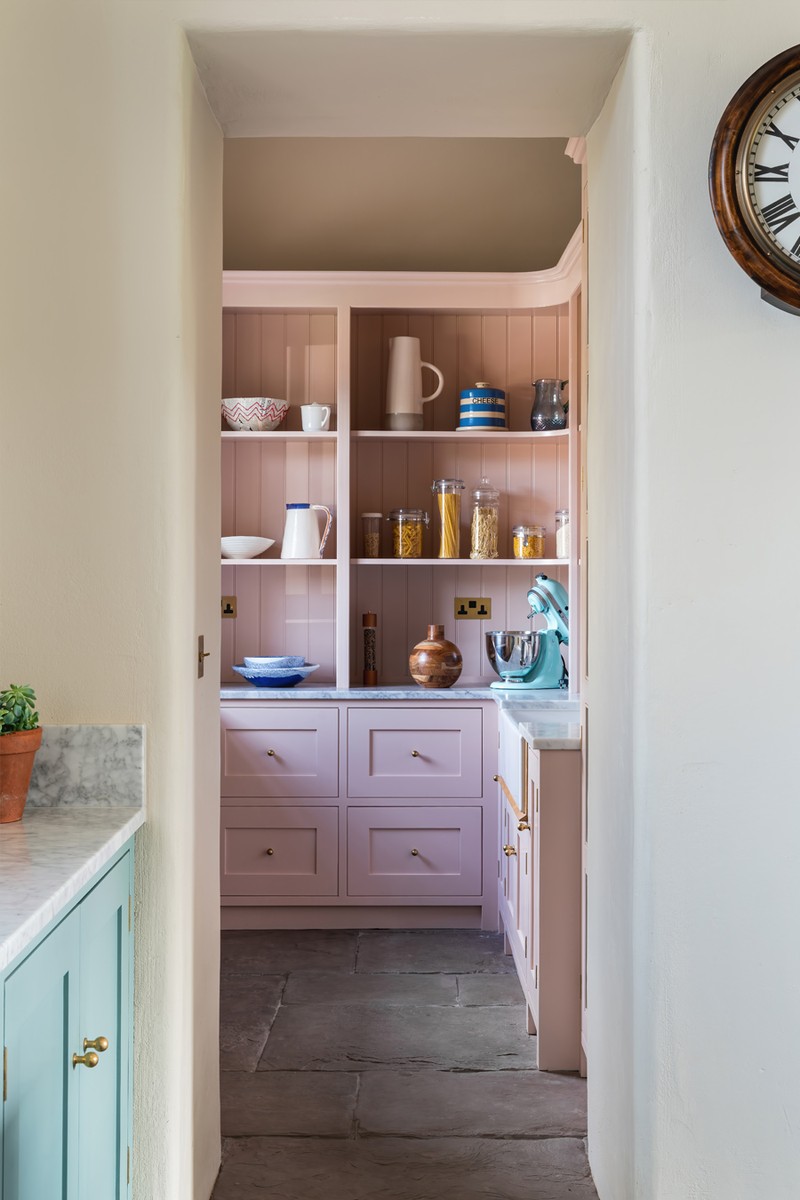
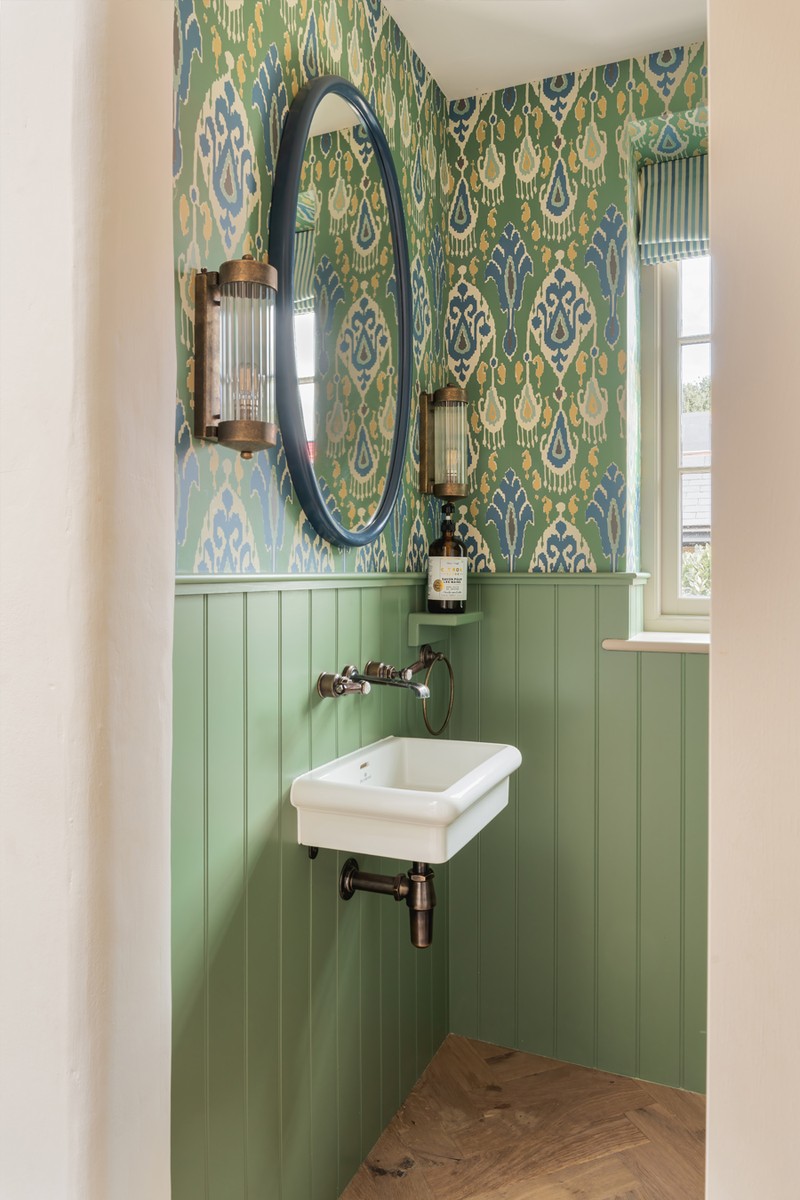
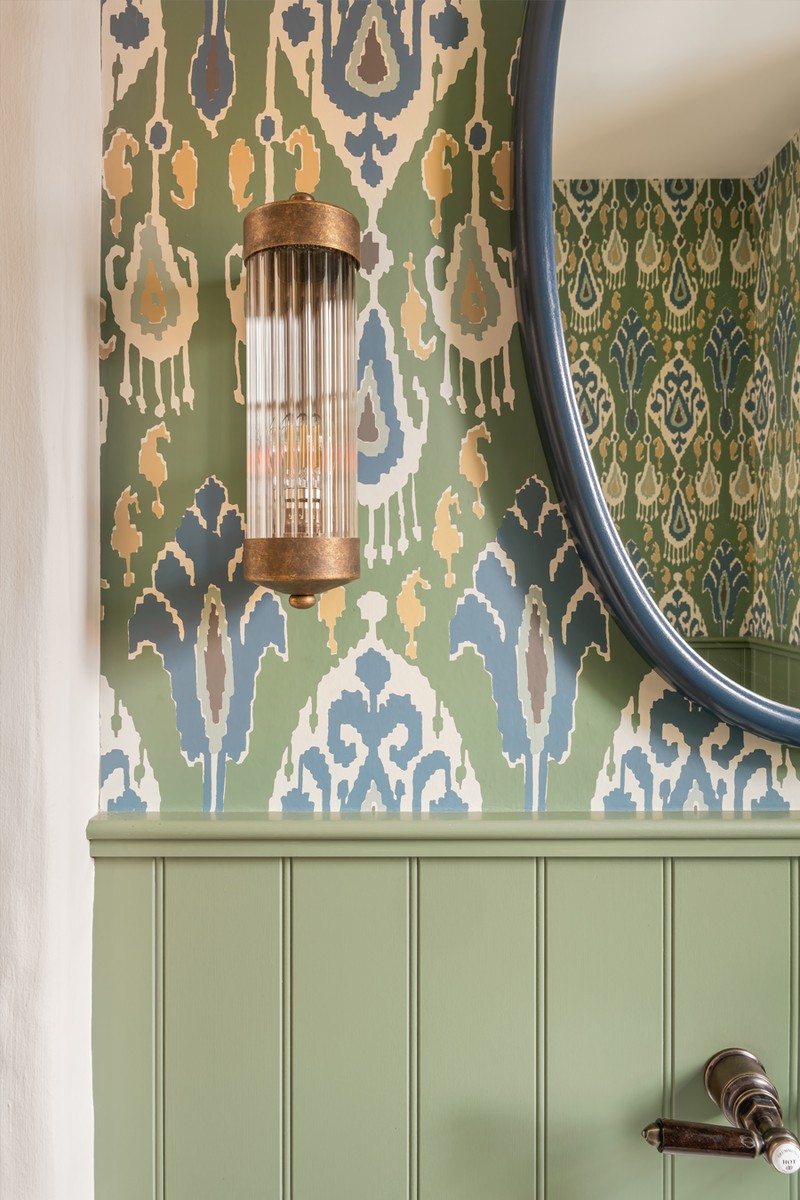
/https%3A%2F%2Fsheerluxe.com%2Fsites%2Fsheerluxe%2Ffiles%2Farticles%2F2025%2F05%2Fhow-this-interior-designer-re-imagined-future-proofed-a-family-home9.jpg?itok=pTBJvpkr)
/https%3A%2F%2Fsheerluxe.com%2Fsites%2Fsheerluxe%2Ffiles%2Farticles%2F2025%2F05%2Fhow-this-interior-designer-re-imagined-future-proofed-a-family-home10.jpg?itok=fokStAnR)
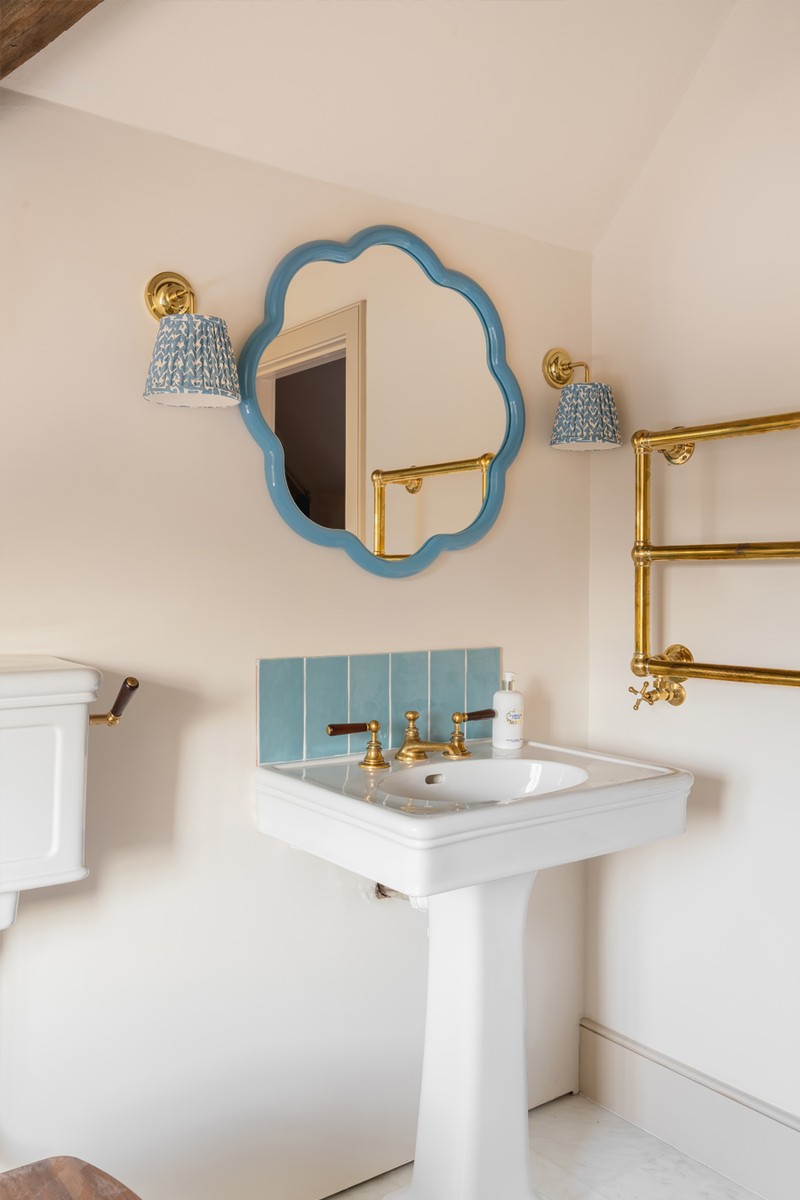
/https%3A%2F%2Fsheerluxe.com%2Fsites%2Fsheerluxe%2Ffiles%2Farticles%2F2025%2F05%2Fhow-this-interior-designer-re-imagined-future-proofed-a-family-home12.jpg?itok=fiUaSW3U)
