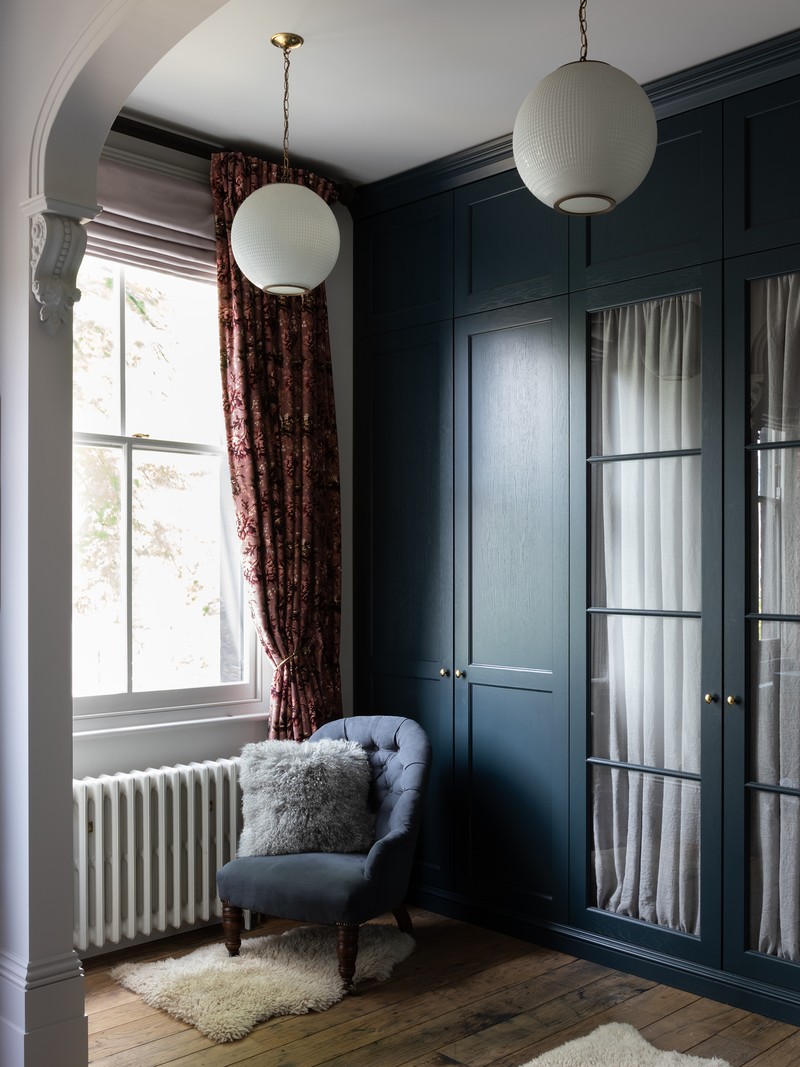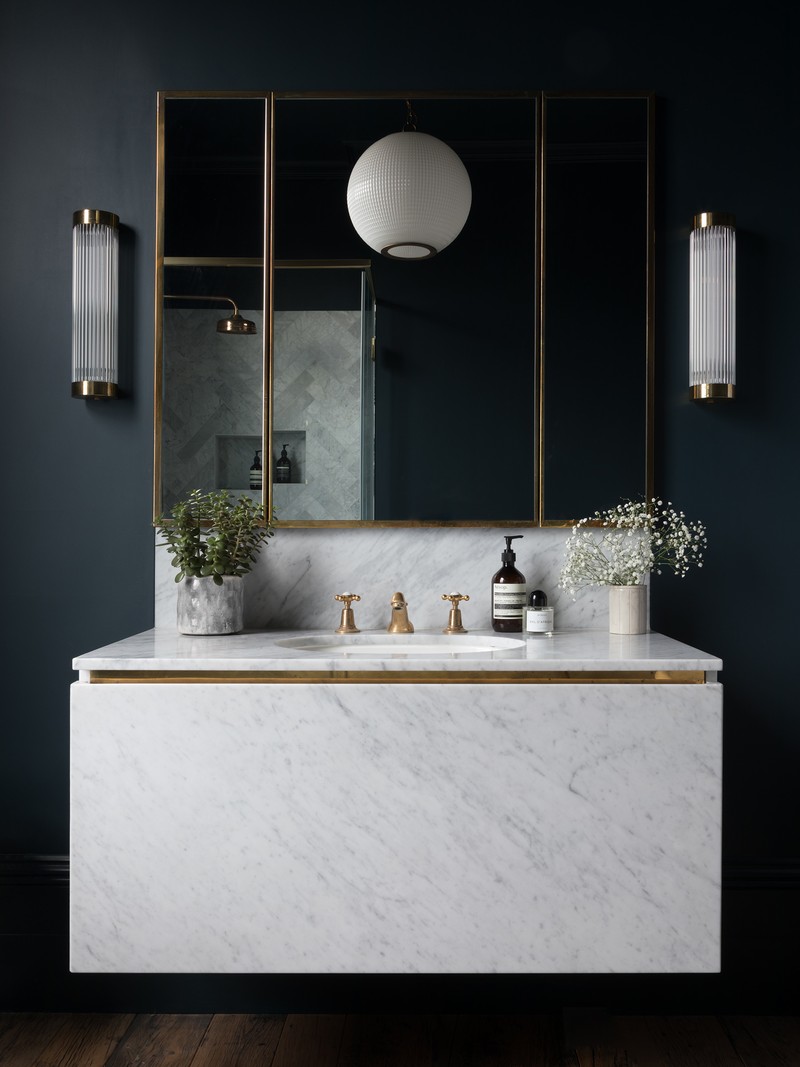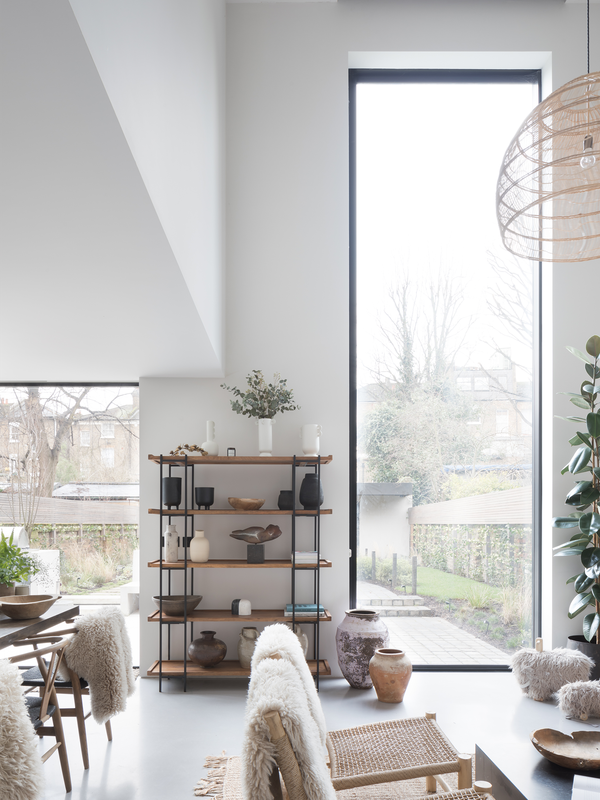An Interior Designer, 3 Inspiring Projects
Style & Ethos
At Frank & Faber, we believe our role is not to impose a particular aesthetic, rather it’s to tell the story of a building and its inhabitants. We invest a lot of time initially working with our clients to understand their needs and desires, and we also take inspiration from the architecture, the heritage and the location of the property.
While every project is unique, there are a number of common threads. Our spaces are inherently comfortable, characterful and inviting – places where people really want to spend time. But attention is also paid to every detail, and we avoid anything too contrived or that feels overtly ‘over-designed’. It’s all about capturing that relaxed, lived-in warmth.
Design & Inspiration
Our work features plenty of contrasts – a mix of textures, styles, scales and periods. We curate spaces which are unique to their owners and always offer an element of surprise. By designing things this way, we can pay attention to how people interact with a space and its materiality – what they see and touch as they move through each area. It’s why we often refer to our work as designing experiences rather than just spaces.
Wherever possible, we like to use natural materials, many of which have an innate character and warmth, and bring a sense of luxury to the every day – think aged timbers and warm metallics, soft wools and linens. We love materials which have patina, too, and which will continue to age beautifully as they're worn in. Texture is key to add visual interest, and we intentionally layer textures throughout a scheme in both the base finishes and soft furnishings to achieve this.
We're also known for our ability to mix new, bespoke and vintage pieces. We love items which have their own history and find that introducing antique and pre-loved pieces enhances the lived-in character and unique personality of a space.
Colour & Pattern
We’re not wedded to one approach when it comes to colour and pattern – as long as the scheme has character and depth. A predominantly neutral scheme with beautiful natural materials and layered textures can be the perfect solution – it’s usually stunning in its simplicity. At the same time, we love schemes with a bold mix of strong colours and layered patterns. These choices tend to be informed by the client or brand’s personality, the building and the amount of natural light available. We’re lucky enough to work across a range of tastes and styles.
Embracing the bold can mean using a single hue consistently across all surfaces, creating a simple but striking aesthetic. Or it can mean an intense mix of pattern on pattern, with intentionally clashing colours. Wherever possible, we like to ground a scheme with a classic pattern – stripes are a firm favourite, as they have a timeless quality and often bridge the gap between traditional and contemporary.
Instagram Favourites:
@DimoreStudio
@AmberInteriors
@LouiseHjorthDesign
@Roman_And_Williams
@EstudioMariaSantos
@JosephDirand
@PierceAndWard
@ArchDigest
Here, Sarah tells us about three of her favourite projects...
Project One: Kensington Apartment, West London
What started as a decorative upgrade ended up being a full internal reconfiguration and refurbishment of this generously proportioned Victorian home in Kensington, West London. Our brief was to create a space which was in keeping with the heritage of the property but that suited the family’s informal lifestyle and more contemporary taste.
A key priority was to introduce a sense of fun and colour into the home – it’s not often we’re challenged with designing an entire floor around a pool table! It was also critical to include some much-needed storage for the family of five, plus an au pair and a dog, all of whom loved outdoor pursuits and had a lot of equipment to store.
Almost all internal walls on the ground floor were removed to create an open plan kitchen, dining and living experience which allowed the family to interact while busy with different activities – cooking, working, playing pool. Crittal window partitions were designed to delineate the different functions, while also maintaining the impressive sense of space and light.
Period details which had been removed – including some stunning coving and fireplace – were reinstated and restored to bring the property back to its former glory, and these were set against contemporary fixtures and fittings. Full height bespoke storage was designed for every room and we made the most of the high ceilings to maximise storage opportunities, without compromising the aesthetic.
A natural, warm palette of timber, marble and brass was interspersed with bold accents for our colour-loving clients. Farrow & Ball’s Red Earth was used on the joinery in the kitchen, alongside the rich green, blue shade on the kitchen units. Ceilings were painted a rich dark or mustard shade.
Project Two: Number One Bruton, Somerset
This is a beautiful, unique and personality-filled 12-bedroom hotel (soon to be 16 bedrooms when we complete the work in May this year) in the heart of Bruton, Somerset.
A dream project for us, with so many creative threads to pull on, the listed building is an old ironmongery and forge, with history seeping out of every scuffed floorboard and cracked wall. A combination of separate buildings – an old ironmongery shop, a Georgian home, workshops and the original forge – every room is different, so we designed them accordingly. The main hotel has a period grandeur and colours inspired by the original palette, while the cottages have a more pared-back approach with raw timber and reclaimed terracotta floors – reminiscent of their workshop heritage.
Our clients were as characterful as the building they own, and we shared a joint vision to create a luxuriously comfortable, unique and striking home-from-home environment which honoured the building's heritage and location, while simultaneously reflecting their own story. The town of Bruton, Somerset is full of talented creatives, many of whom we collaborated with, which is why the space has personality in abundance.
Throw in a Michelin-starred chef who wanted the space to feel honest, down to earth and be a reflection of his farm to table cooking… well, his desire mirrored ours perfectly. When Merlin won a Michelin star after less than a year of opening, the interiors were also noted in the judges’ comments – a real thrill for us.
Project Three: Victorian Home, Hackney
This is a stunning Victorian family home set over five floors in Hackney, East London. With a family of five, including three young children, plus a dog, the brief was to create a striking interior which reflected the client’s tastes, stayed true to the architecture of the property, but was also practical.
One of the challenges was to assimilate the contemporary style of the lower ground floor extension with the traditional Victorian architecture and period details, which are to be found from the ground floor upwards. There was a clear change in aesthetic, in keeping with the different architectural styles, however these were married with a consistent use of natural materials, layered textures and contemporary art throughout.
With its impressive double-height living space and floor-to-ceiling glazed pivot door, the lower ground floor had lots of natural light and therefore lent itself to a paler, neutral palette. Natural flooring, bespoke furniture and doors, as well layered textures in the furniture and accessories, ensured there was a prevailing warmth and relaxed, family-friendly atmosphere to the space.
There was less natural light from the ground floor upwards, so we embraced a richer, moodier palette with the double living room painted in Paint and Paper Library Kigali. The reclaimed timber floor used throughout the ground and upper floors ensures a natural warmth and textural variation. This was then enhanced by a Lincrusta wallpaper painted in a complimentary dark hue and a bolder House of Hackney wallpaper in the cloakroom. Furniture was a mix of bespoke designs, along with vintage pieces. Kempton was a great source for accessories, which really brought everything to life.
Visit FrankAndFaber.co.uk
DISCLAIMER: We endeavour to always credit the correct original source of every image we use. If you think a credit may be incorrect, please contact us at info@sheerluxe.com.
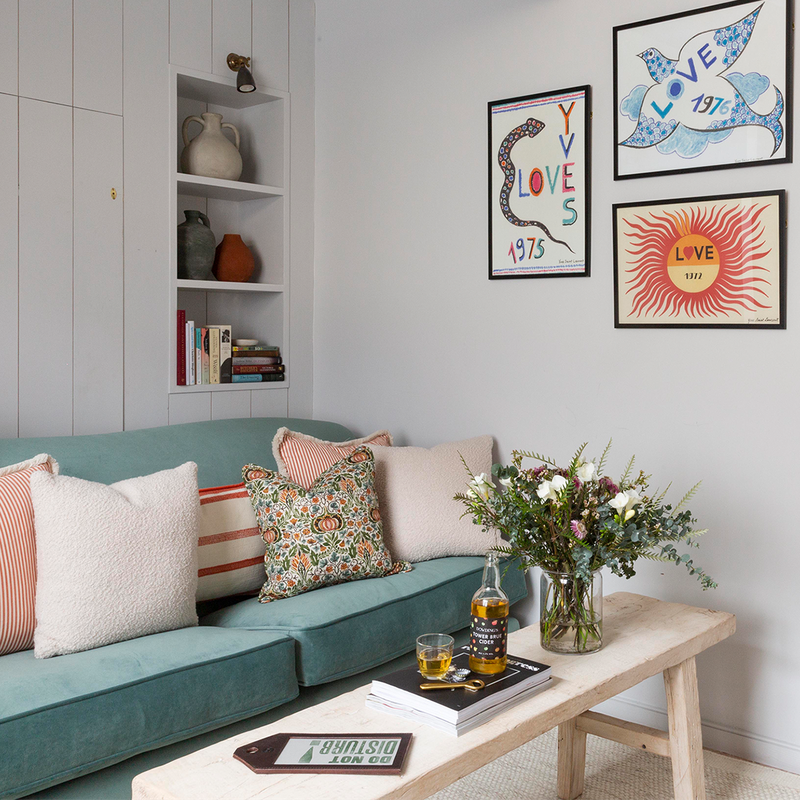
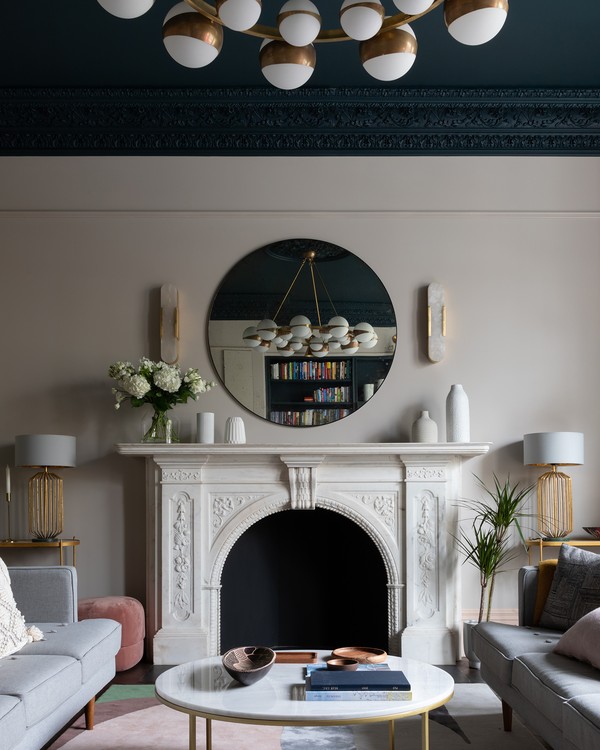
/https%3A%2F%2Fsheerluxe.com%2Fsites%2Fsheerluxe%2Ffiles%2Farticles%2F2021%2F04%2Fnavarinoroad-frankandfaber.png?itok=X-TM5Vgr)
/https%3A%2F%2Fsheerluxe.com%2Fsites%2Fsheerluxe%2Ffiles%2Farticles%2F2021%2F04%2Fno1brutonfrankandfaber.png?itok=jSBjQVot)
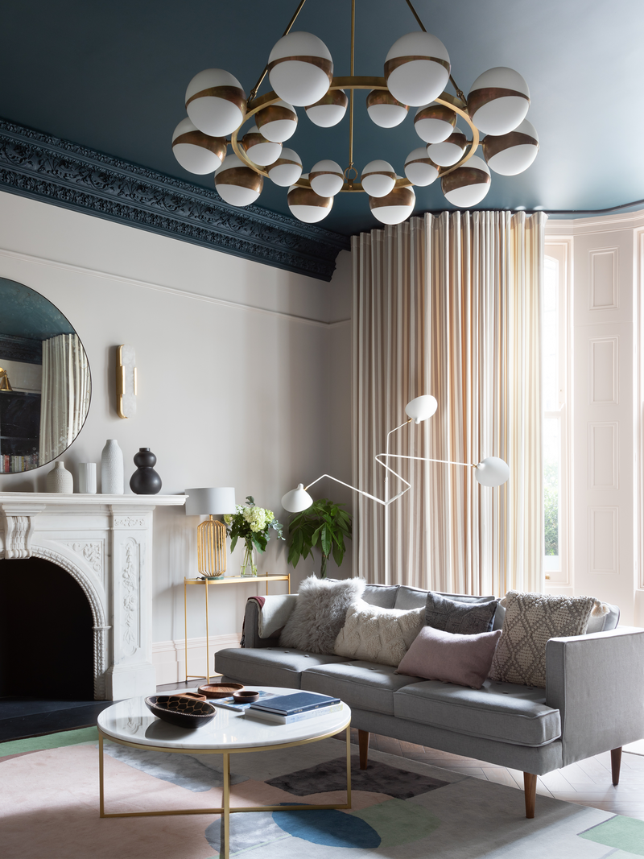
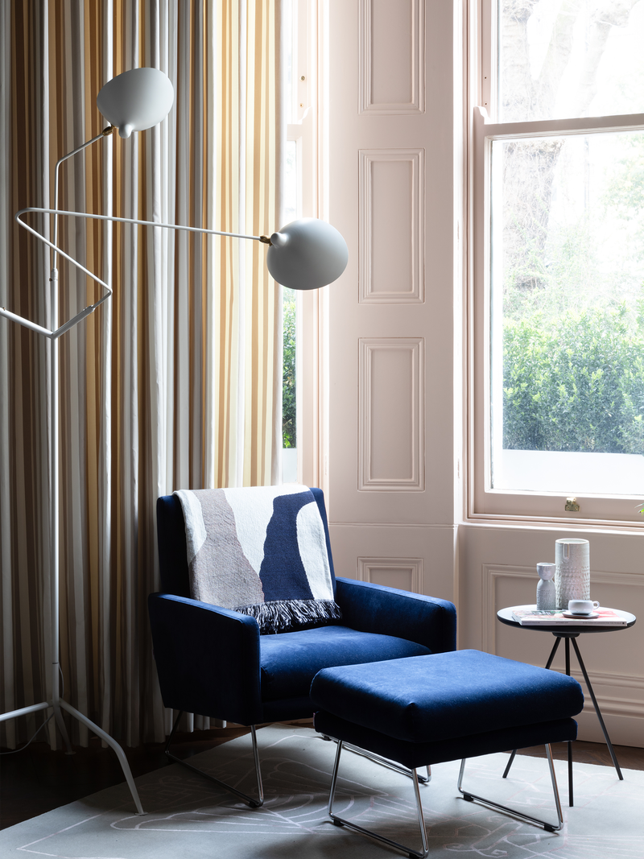
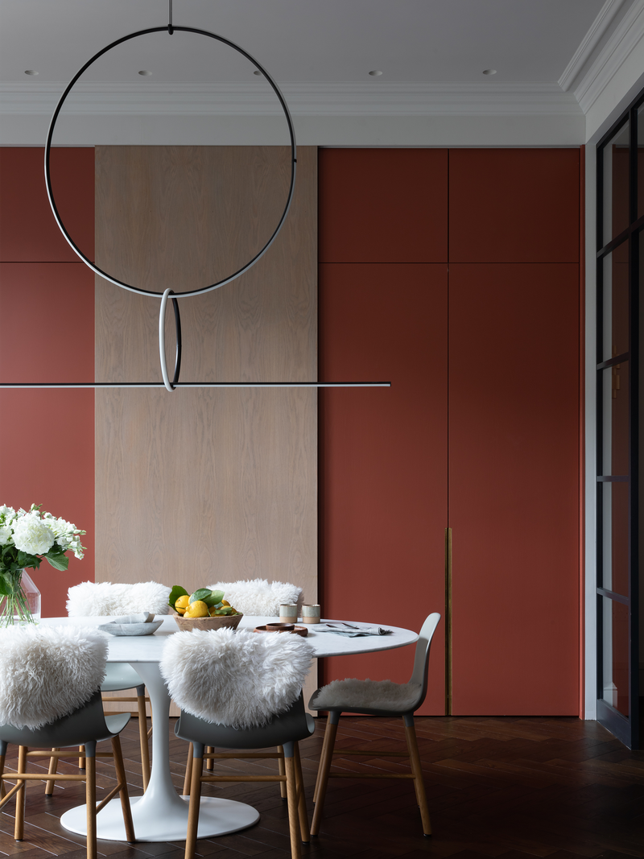
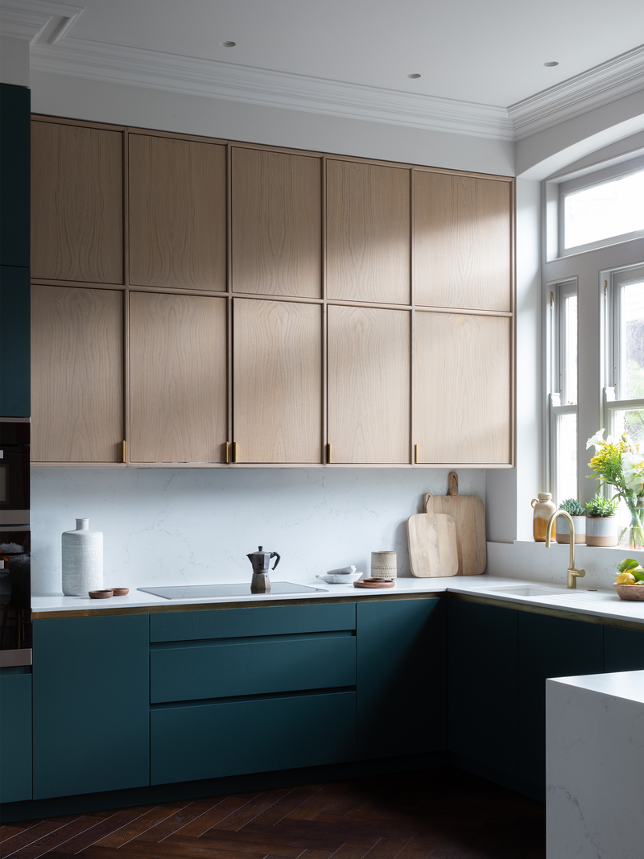
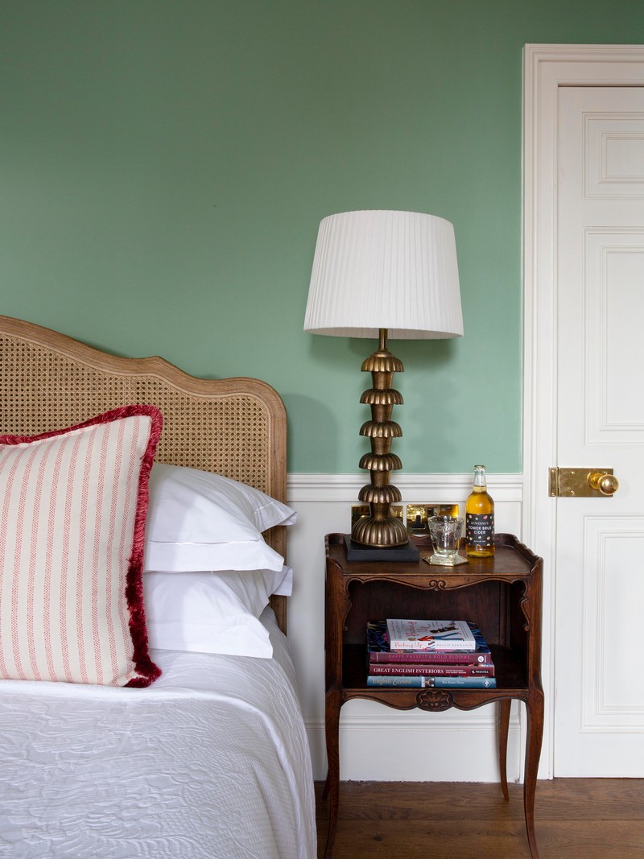
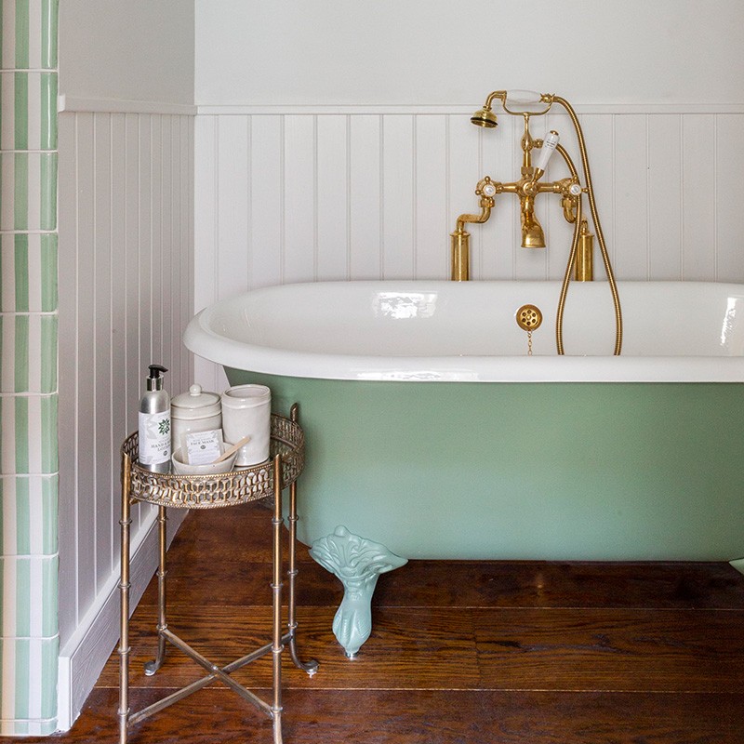
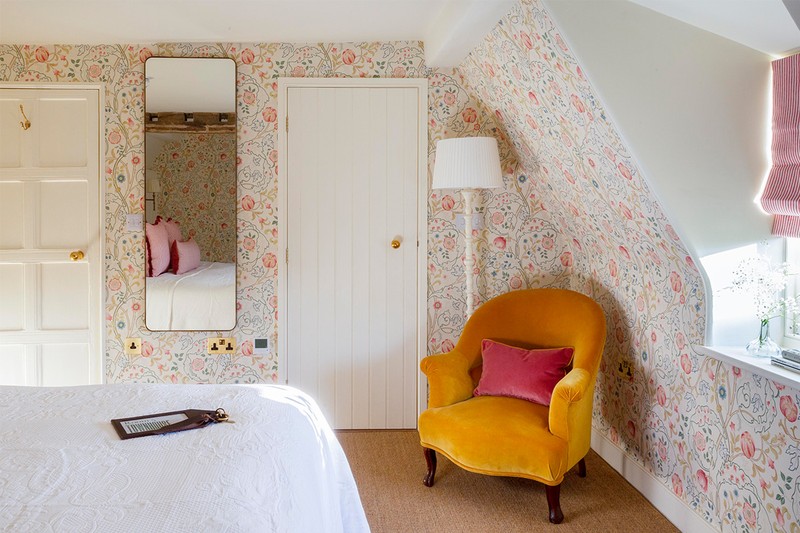
/https%3A%2F%2Fsheerluxe.com%2Fsites%2Fsheerluxe%2Ffiles%2Farticles%2F2021%2F04%2Fno1bruton2-25frankandfaber.png?itok=GevMEqWF)
/https%3A%2F%2Fsheerluxe.com%2Fsites%2Fsheerluxe%2Ffiles%2Farticles%2F2021%2F04%2Fnavarino-road-2-3frankandfaber.png?itok=HF5J0hbY)
