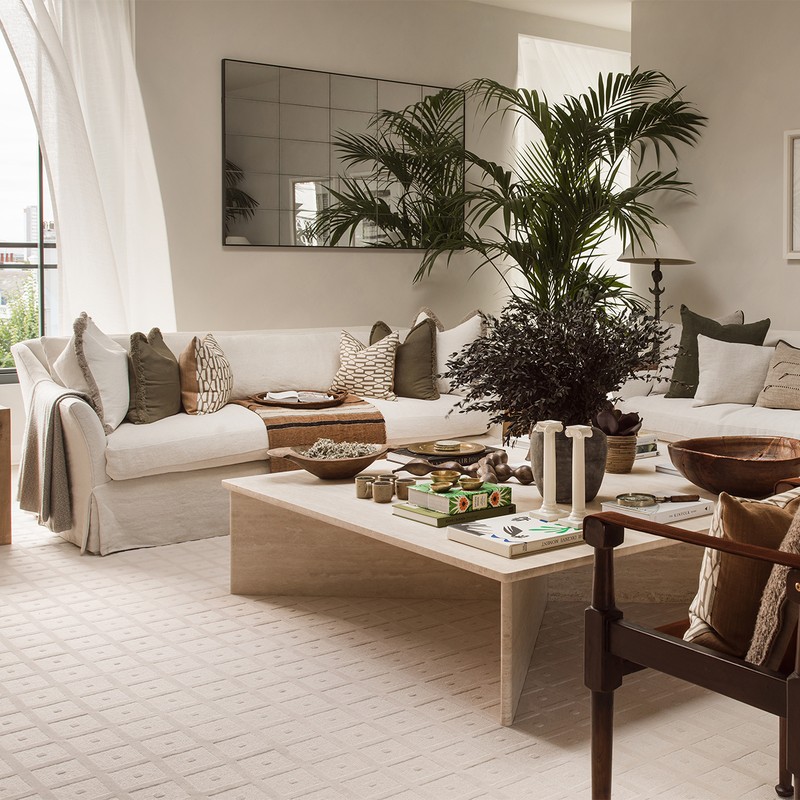
Meet The Classic Interior Designers, With An Edge
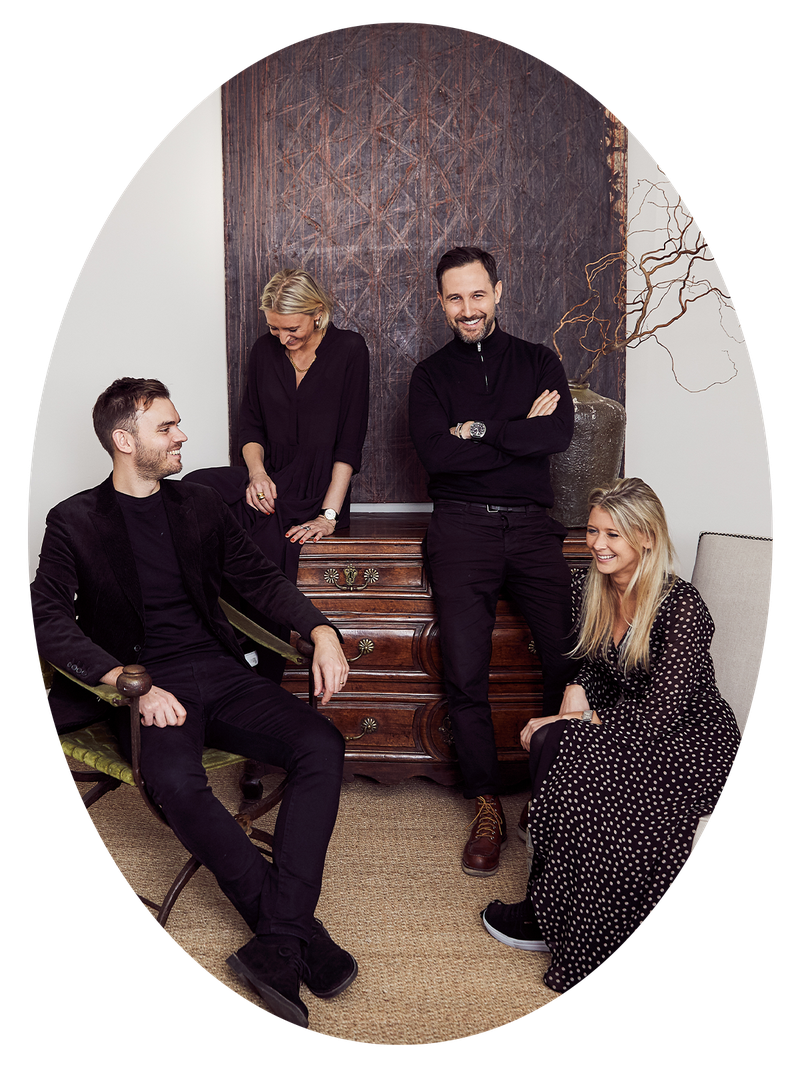
Style & Ethos
At Albion Nord, our aim is to create timeless interiors with soul and character. Our designs will always respond to what the client wants, the surrounding area, and the site itself. However, what makes our designs special is that they tell a story – right down to the smallest details. One of the ways we do this is through antiques and carefully sourced furniture, art and accessories. [Co-director] Ottalie [Stride] and I search far and wide across the UK and parts of Europe to find the right pieces to make a home totally unique to its owner.
Design & Inspiration
If the design doesn’t tell a story about its owner, the architecture or the surrounding area, it can lack depth and connection. Whether it’s a design that revolves around an inherited piece of art or a celebration of the classical features of a property, focusing on something inherent to the space will add more character to a home.
Colour & Pattern
We love to use earthy colours such as greens, dusky blues, ochres, chocolates, and cream in our design schemes. We tend to avoid anything grey and try to use architectural creams, or earthy greens instead. Recently, we’ve been drawn to yellows and pinks, as they give off this cheerful feeling.
When it comes to pattern, we usually use it on a smaller scale. There are so many beautiful, patterned fabrics out there to choose from, our favourites being anything from Tissus D’Helene, Zak & Fox, Soane, The Fabric Collective and Blithfield. We love using antique fabrics, too, most of which are found at antique markets or fairs. We tend to use them on cushions or frame them as artworks to add a point of interest to a room.
01
NOTTING HILL FAMILY HOME
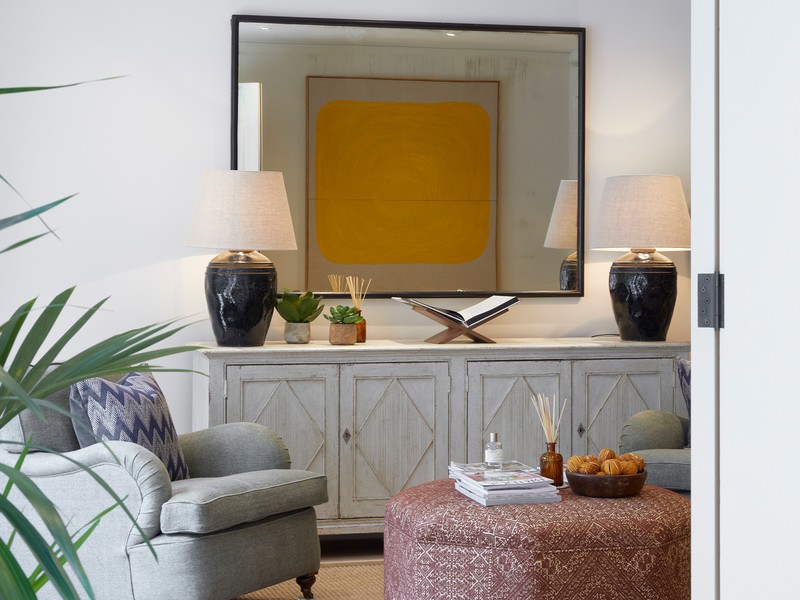
Style & Inspiration
An archetypal London villa within the treelined streets of Holland Park, this design takes its inspiration from the Georgian architecture of the property. It’s a family home with a beautiful, landscaped garden, and our aim was to bring the outside in with large indoor plants and foliage – including fiddle fig trees and Kentia palms.
Space & Planning
Spanning 11,000 sq ft, the property underwent extensive refurbishment, including an additional upper floor and a basement that now houses a gym and 15m pool.
Furnishings
The design combines crafted, textured modernity within the joinery and furnishings. The bespoke scallop headboard is by David Seyfried and is one of Camilla’s go-to shapes, which is covered in ‘Lovelust’ linen by Alton-Brooke. We used Pols Potten's Zig Zag Stool in wood which was hand-carved by a skilled craftsman, and bespoke furniture pieces from Stride & Co mixed with an impressive Cox London Golden Oak Chandelier in the formal reception space. We love to mix vintage and antique finds with oversized, comfortable bespoke sofas and pieces – for example, the impressive antique bookcase in the formal reception room is filled with treasures from the local area and plenty of books.
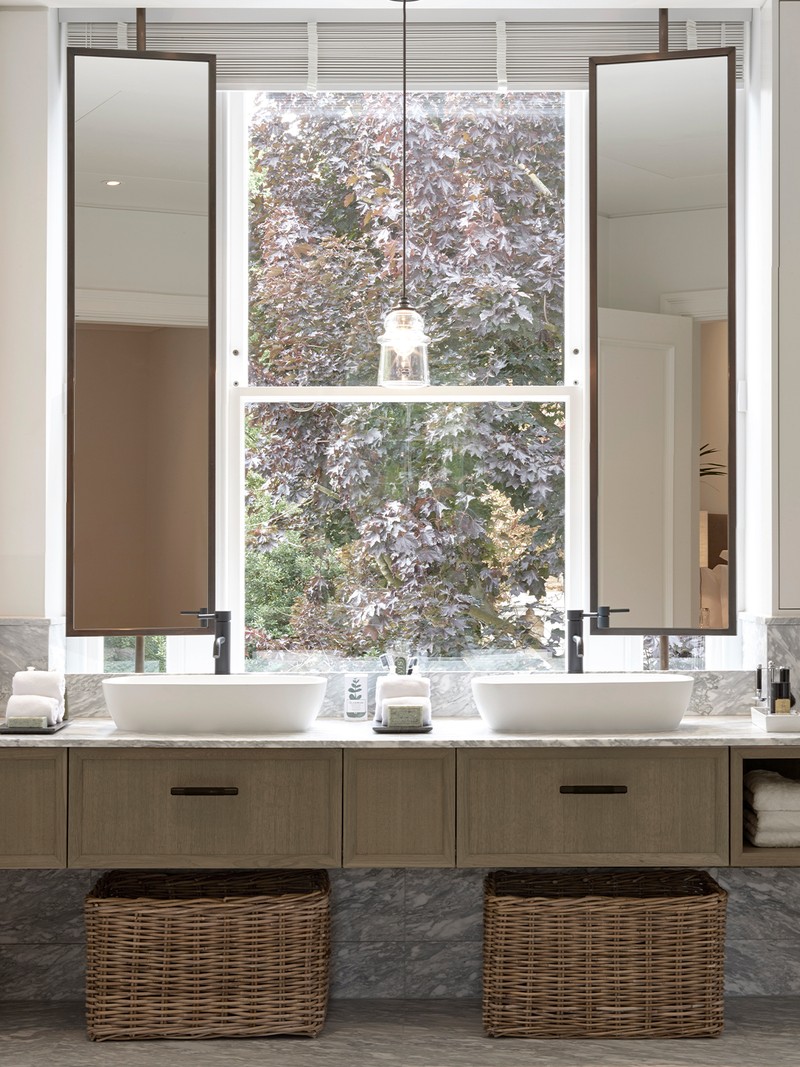
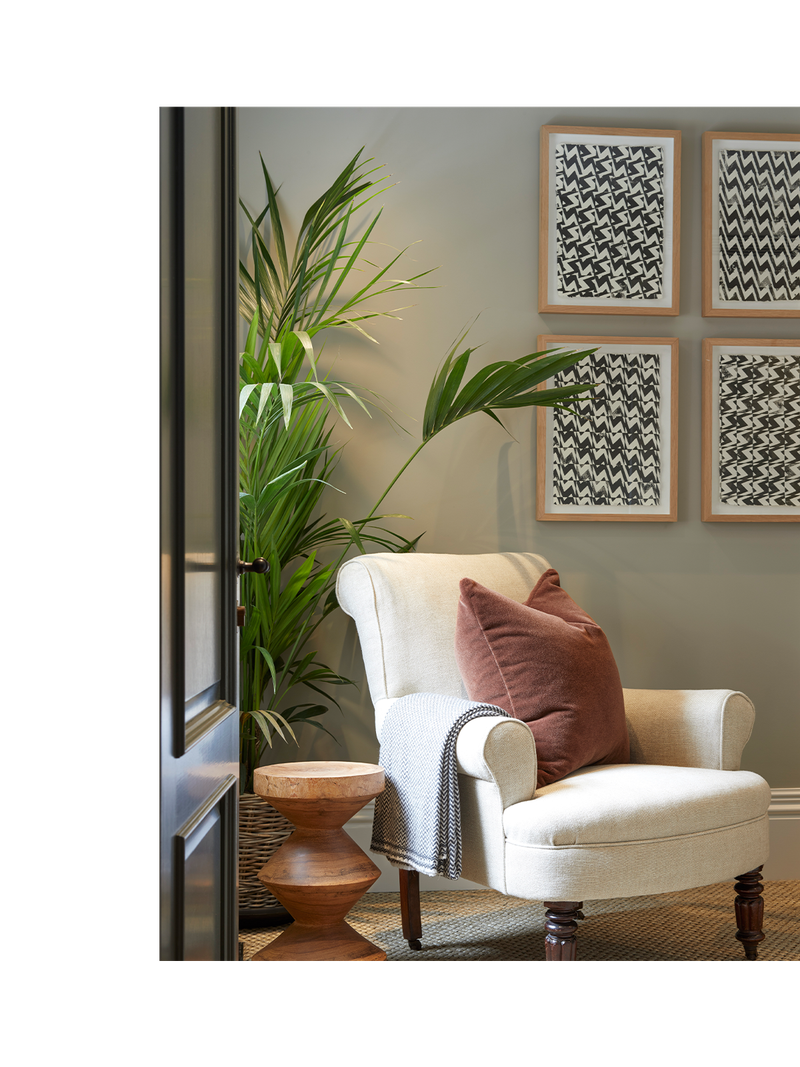
Materials
Natural, soft materials were used throughout, including honed limestone floors, light washed oak, wool, sisal and abaca rugs, as well as tadelakt walls in the swimming pool area – a practical but smart choice in a humid, wet space.
Lighting
The large windows at the front and rear of the property flood the house with natural light, making it feel airy and bright. We also added a combination of pendants, lamp lighting and decorative lighting for a warmer and more homely aesthetic, too.
Colour Palette
We kept the palette light and fresh with washes of Paint & Paper Library’s Slate III and Hardwick White from Farrow & Ball. This neutral backdrop is ideal for cthe ontemporary abstract artwork on the walls, sources from galleries including The Dot Project, Cadogan Contemporary and JGM Gallery.
02
HOLLAND PARK APARTMENTS
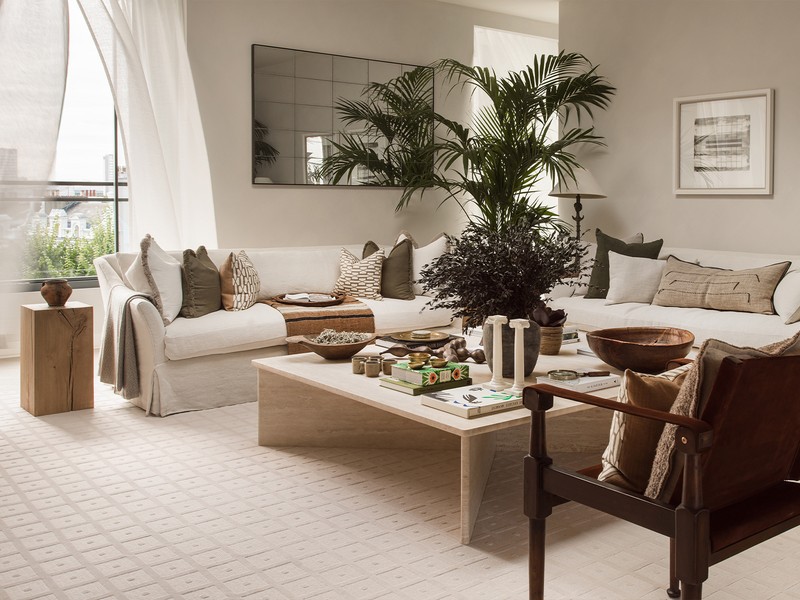
Style & Inspiration
Holland Park was a key source of inspiration for the design of these apartments– specifically the earthy tones and natural materials.
Sustainability was also a very important factor in the way we chose to design, source and commission pieces for this project. Our aim is always to create spaces which are meaningful and turn away from mass consumption. There’s no copy and paste approach, each apartment has its own unique character. It comes down to careful consideration of every item and mixing the old with the new. We rely on smaller, independent craftsmen, too, to create one-of-a-kind pieces, while also foraging for antiques and pre-loved treasures to create spaces that are more personal.
Space & Planning
We wanted to maximise the views from within the apartments through furniture, fixtures and equipment – plus, art and accessories. The lateral penthouses have an impressive view from the entrance to the reception, down a long, skylit corridor. It was important to highlight the length of the spaces as you enter, and so we used statement artwork or sculptural tables to draw the eye through and create a point of interest to lead you into the large, open plan living rooms. The viewpoints within the apartments also echo the incredible tree-lined, ‘boulevard’ type views you often see throughout Holland Park.
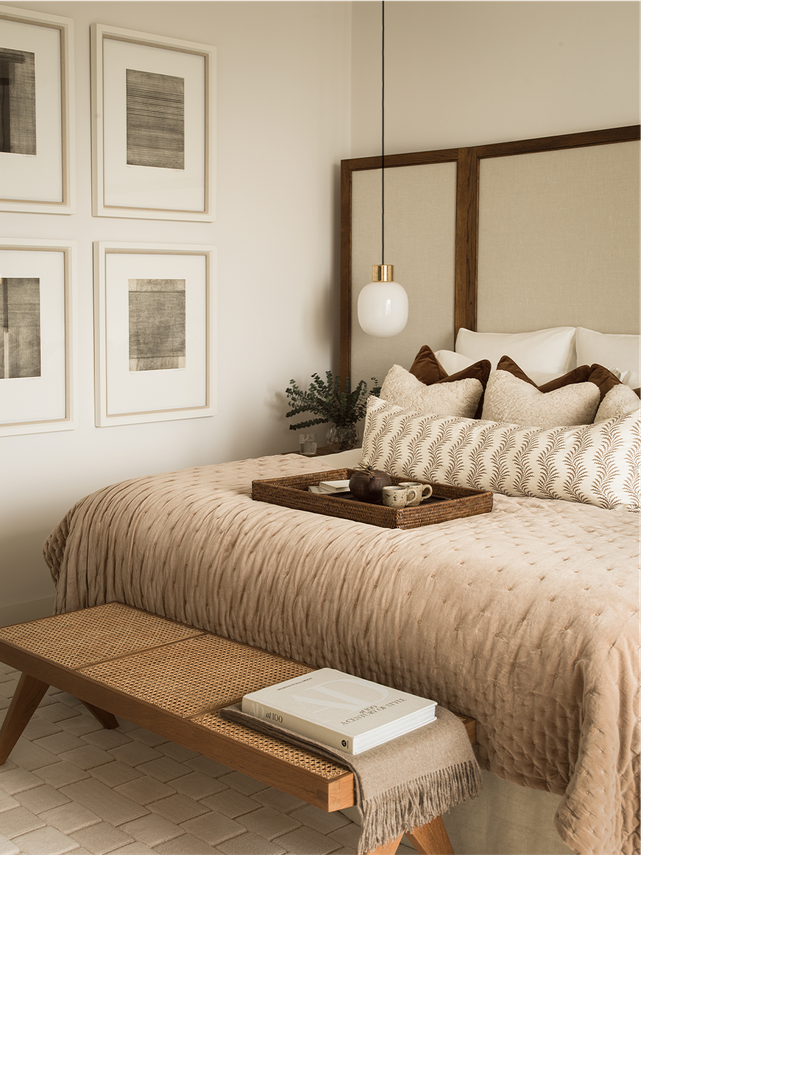
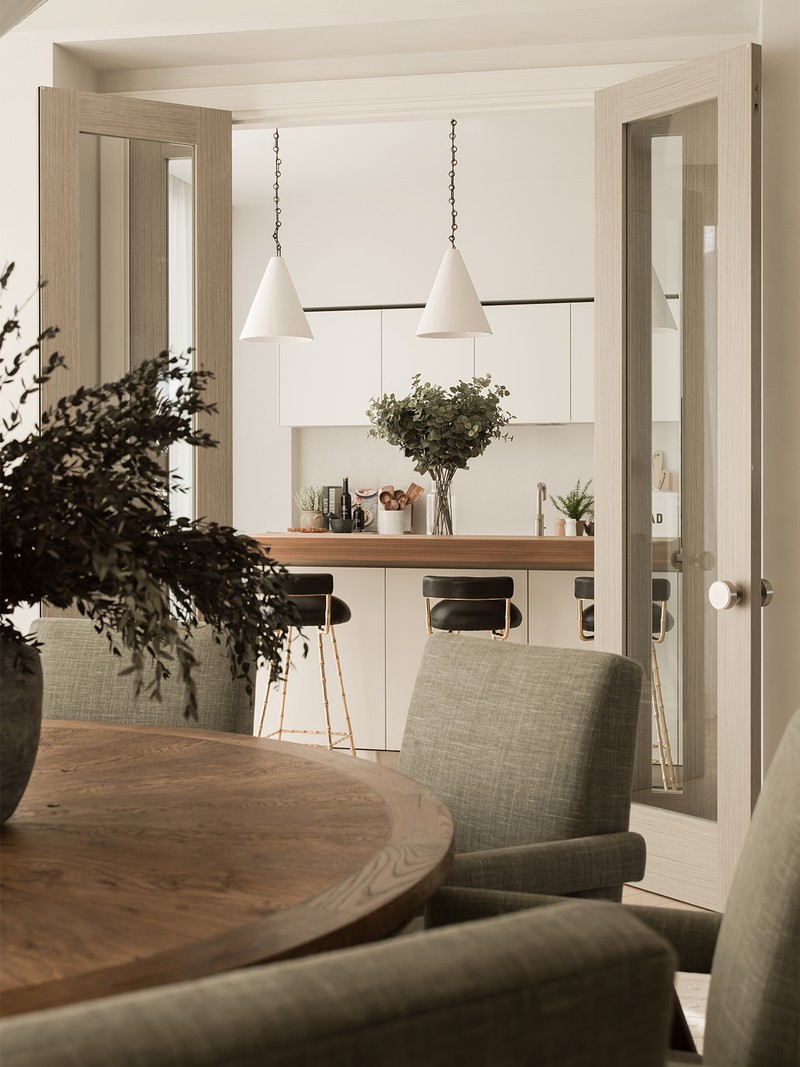
Colour Palette & Materials
Light and fresh tones are mixed with richer earthy greens, burnt oranges and blues here. A focus on textures and materiality gives the schemes a sense of grounding, and the pieces are true to their materiality; timbers show their unique grains and marbles are honed to bring out their softness and character.
Furnishings
For this, the Albion Nord team partnered with highly-skilled craftsman to celebrate British craftsmanship and natural materials, from bespoke timber pieces and carpentry from British-based Stride & Co to handwoven material artworks by LRNCE. The scheme really looks at how materials can be used differently to create one-off designs you won’t see anywhere else.
03
A MARYLEBONE TERRACE HOUSE
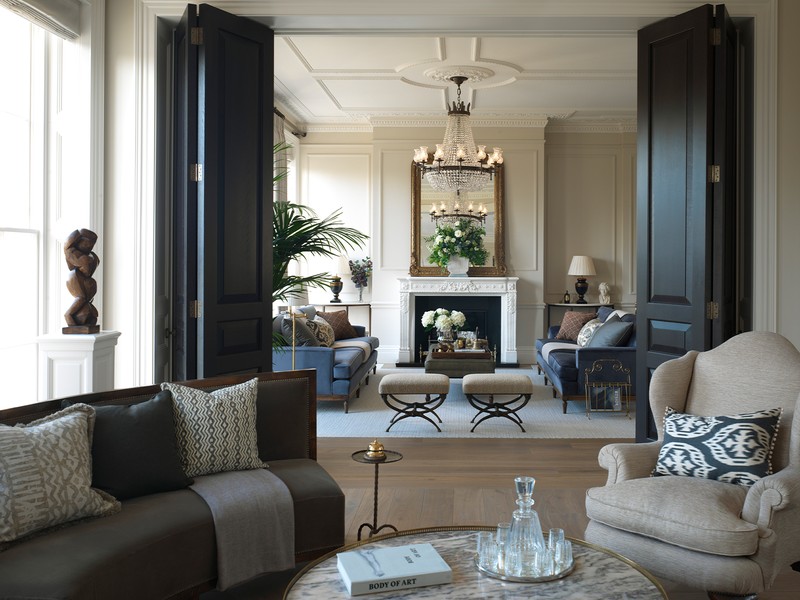
Inspiration
This Georgian property – with its impressive double-fronted terrace designed by John Nash – is a family home overlooking London’s Regent Park, one of London most beautiful Royal Parks. A Grade II-listed building, the period features were carefully reinstated to pay respect to the architecture of the period.
Space & Planning
The 12,000 sq ft space has been subtly decorated, combining both antique and mid-century furniture with contemporary works of art. Our aim was to create a timeless aesthetic, mixing the old and new with a classical backdrop and a light, fresh colour palette. The scheme was then layered with eclectic pieces and standout contemporary British art, highlighting the magnificent proportions and architectural features of the property.
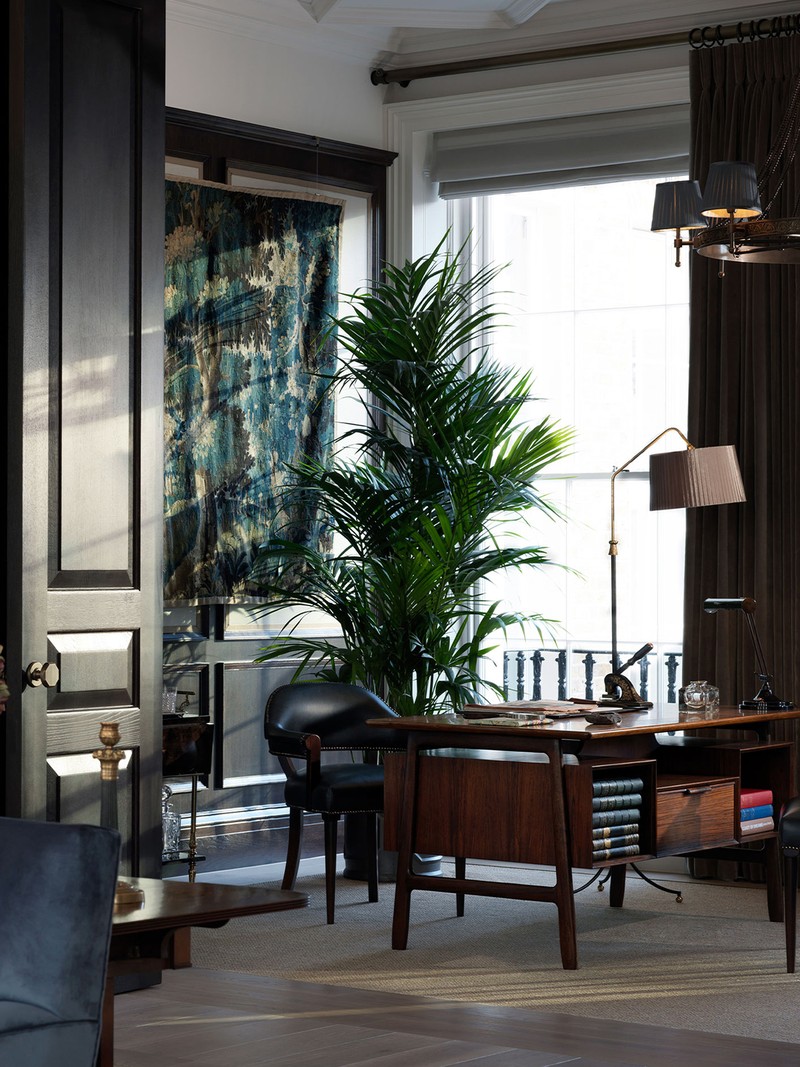
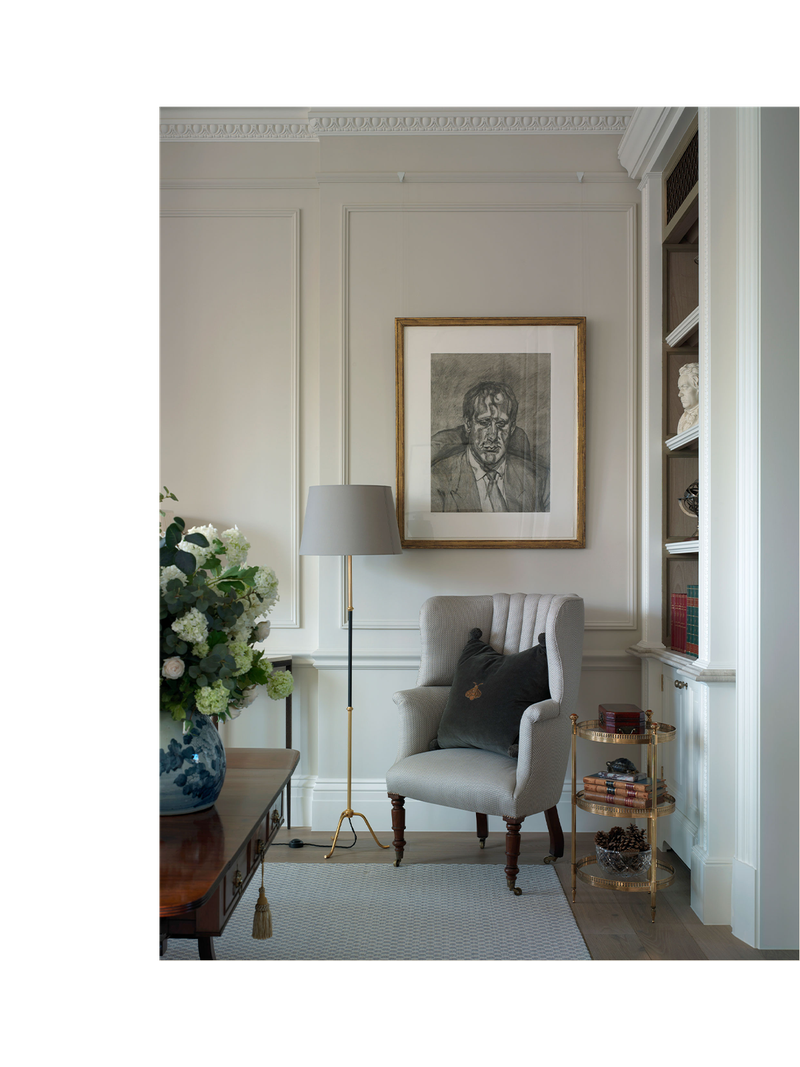
/https%3A%2F%2Fsheerluxe.com%2Fsites%2Fsheerluxe%2Ffiles%2Farticles%2F2021%2F07%2Falbion-nord-project-3-image-4.jpg?itok=pS3eHs_U)
Colour Palette
In the media room, we used the dusty green-blue Farrow & Ball colour, Down Pipe which takes on alternating character throughout the day, depending on its exposure to light. Meanwhile, Paint & Paper Library’s Slate III has been used in the entrance hall. This is one of our go-to neutrals. The Slate range works really well when you want to highlight architectural features, because they’re not too grey or too yellow.
Materials
We wanted to work with the heritage of the building and so our aim was to sensitively reinstate its Georgian architectural features. We opted for a combination of textures and materials to add layers of warmth and interest, which make each room feel comfortable and homely. A deliberately light colour palette of materials corresponds to the natural light which floods through the property’s large, park-facing windows. Natural materials such as oaks, linens, wools, silks and sisals juxtapose against each other – it’s a great way to stop the space feeling static and is much more exciting to look at.
Visit Albion-Nord.com
DISCLAIMER: We endeavour to always credit the correct original source of every image we use. If you think a credit may be incorrect, please contact us at info@sheerluxe.com.

