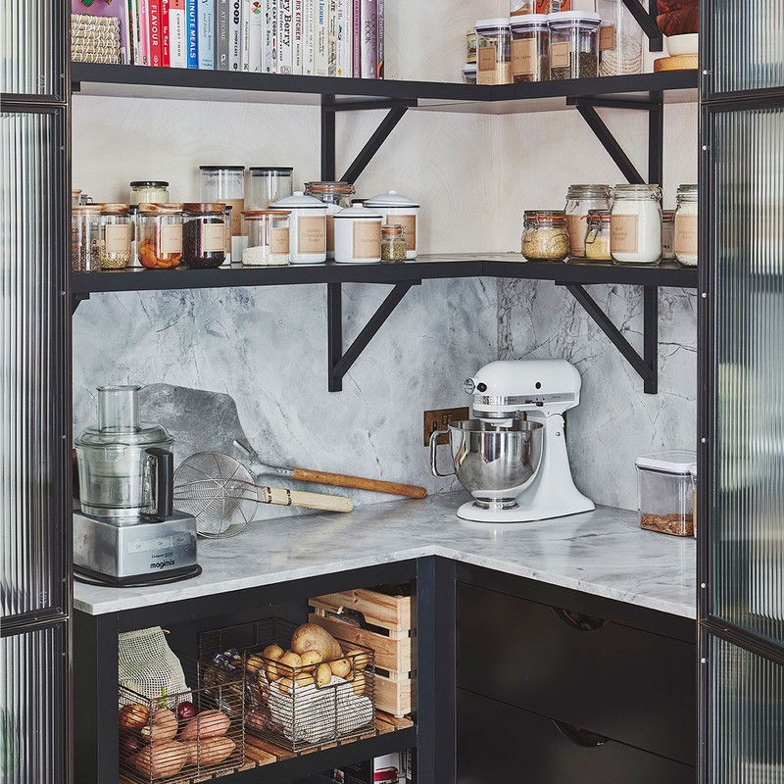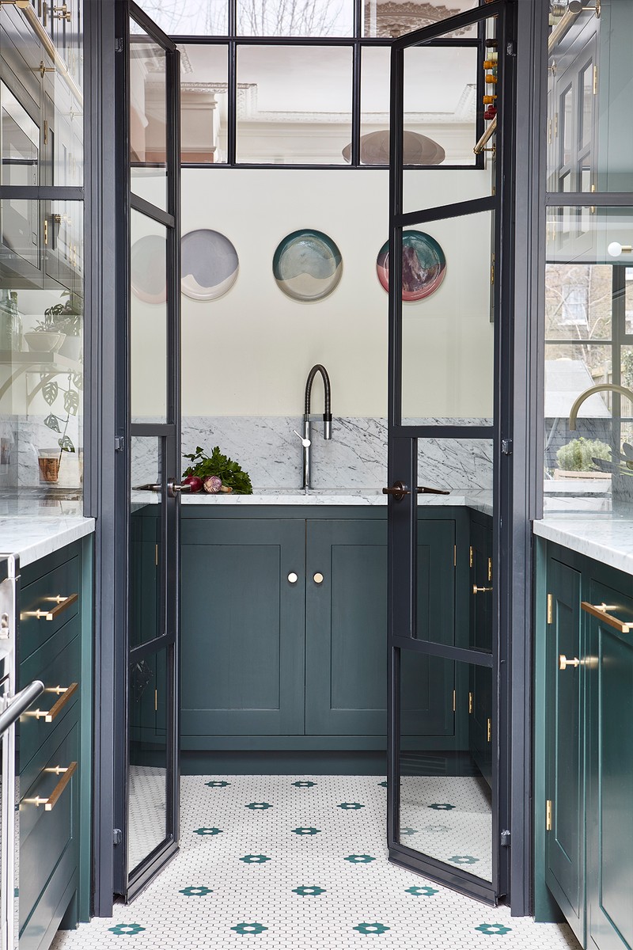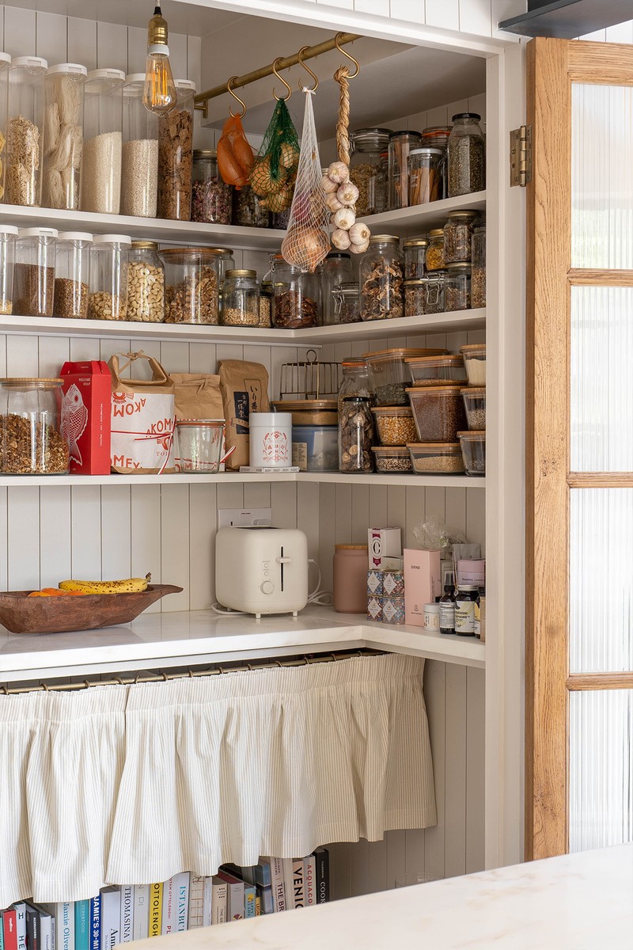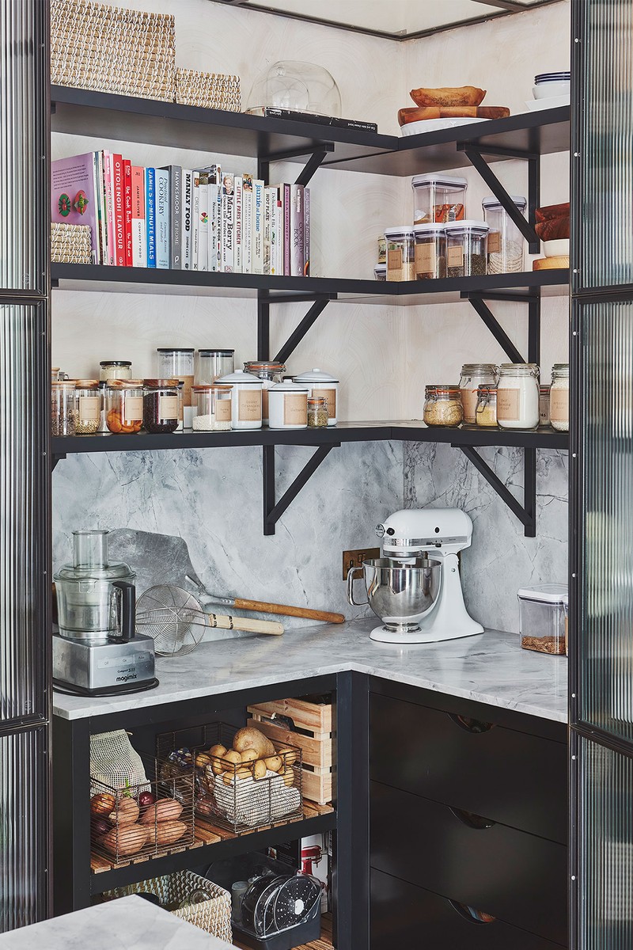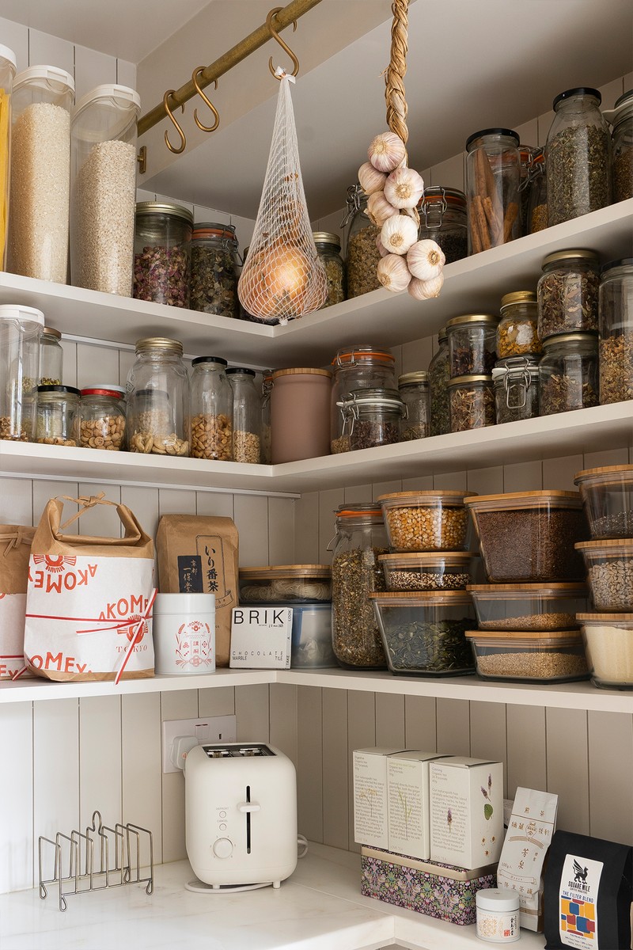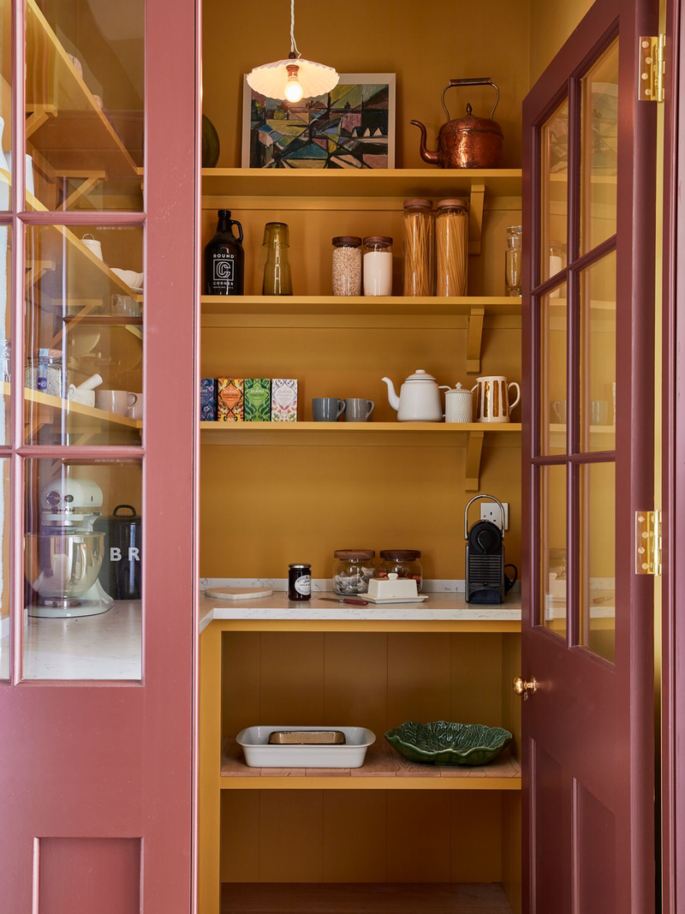What You Need To Know About Kitchen Pantries
What do we mean when we use the word ‘pantry’?
“Historically, non-perishable foods such as jams, grains, and flour, together with table linens and silverware, would have been stored in a ‘pantry’. Nowadays they are more versatile; often they double up as a utility room and may include a supplementary fridge or freezer too.” – Adrian Bergman, design manager at British Standard by Plain English
“The modern pantry is a far less rigid term these days, one that’s used to define any ancillary kitchen space – it’s no longer the chilled food storage area of years gone by. Nowadays, you’ll find a pantry can be added to most bespoke kitchen designs.” – Oana Sandu, lead designer at Blakes London
Is there an ideal place to install one?
“The location of the pantry isn’t fixed, and indeed some kitchens may even decide to have more than one pantry. Ideally, we like to keep the pantry close to the preparation areas in a kitchen. If a kitchen island exists, the pantry needs to be on the work side of the kitchen, close to the hob, fridge and worktops.” – Oana
How much room do you need to have one?
“Personally, I like a pantry to be big enough so you can step inside and still be able to close the doors behind you. It's all about the immersive experience. Our kitchen isn't huge, but having a walk-in pantry was a priority, so something had to make way for it. For example, we opted for a smaller, built-in fridge in the main space rather than a big American style one.” – Martina from The Venetian Pantry
“We've successfully designed walk-in pantries in even the smallest of galley kitchens. On a recent project in a small, terraced house in London, we demarcated a pantry area by adding glass doors which led through to a space which housed the more utilitarian parts of a kitchen, including a larger sink and dishwasher, as well as other appliances. This allowed the open-plan kitchen to feel less functional and to blend in more harmoniously with the sofa and living areas in the space. All that said, pantries don't need to be walk in if there just isn’t the space. We've also designed pantries into the void beneath staircases, for instance, which makes good use of tight living areas.” – Oana
What are some of the main planning considerations?
“It’s worth planning a mix of cupboard types and shelving to accommodate a variety of needs. Identify how you would like the space to function – do you want to incorporate a sink or small fridge too? Once you have a brief, it will inform your decisions on the storage and layout that best suit your requirements.” – Adrian
“Bear in mind that veneer or hand-painted shelves are preferable to spray-painted or MFC shelves, which are prone to scratches and general wear and tear. Drawers are popular below waist height as this allows access to the deeper parts of the space without having to unstack the items at the front. I’ve noticed that clients are increasingly keen to install a second dishwasher in their walk-in pantries as well.” – Oana
Is a glass door a good idea?
“Glass doors work well in small spaces where you wish to draw light in, or simply where you want to add further visual interest. Reeded glass works particularly well in pantries that may not always look as tidy as they should. The reeded glass still lets the light through, but it obstructs enough of the view that it needn’t be immaculate all the time. However, glass may not always work. Hiding a pantry behind tall joinery that matches the rest of the kitchens is another popular and elegant solution.” – Oana
What are some of the best flooring options?
“In most cases, the space is primarily for storage and has lower footfall, so there’s no one floor that I’d say is miles better than another. To keep it connected to the kitchen and continue the flow though, we often recommend using the same material in both spaces.” – Adrian
“Anything that's easy to clean! I chose terrazzo, a material widely used in Italy. Apart from being beautiful to look at, it’s also very durable, and great at concealing crumbs.” – Martina
“Tiles always work well. Clients often like to have a bit of fun in a pantry. We're currently installing a pantry with mosaic hexagons and writing in the tiles, to create a more laid-back bistro vibe. If the space is open plan or particularly small, it’s a good idea to run the same flooring throughout.” – Oana
Should you avoid underfloor heating – or any kind of heating for that matter?
“I’d avoid underfloor heating – food is better preserved in a cool, dry place. We have underfloor heating everywhere in the kitchen, but intentionally the area inside the pantry without it.” – Martina
“Traditional pantries wouldn’t be heated. Nowadays, however, pantries are a more integral part of the kitchen, and you wouldn't want to create a heat vacuum in an area of the home and make it an unpleasant place to be. Unless you have very specific requirements for your pantry like specialist cheese storage, or meat drying/curing requirements, most should be the temperature of the rest of the home. Modern fridges (if you plan on adding one to the pantry) are more than capable of storing any items that need to remain chilled.” – Oana
What about lighting?
“Functionality should be your first though. Then, aesthetics. We added LED strips under each shelf of our pantry at the rear, so that the jars are backlit by a soft, flattering glow. In the evening, the pantry is actually the main source of lighting for the whole kitchen. When the doors are closed, the fluted glass diffuses the light even more, creating a cosy and inviting atmosphere.” – Martina
“The key to lighting in a pantry is balance – we always recommend a mixture of light sources for both character and functionality.” – Adrian
Are there any colours or finishes that are having a moment?
“I love pops of colour, and a walk-in pantry provides an opportunity to be bold, adding an extra layer of colour to the room.” – Adrian
“Just remember kitchens aren't always trend driven, and people are ever more environmentally conscious. They don't want to be regularly updating or maintaining the space, so don't want the kitchen to date or to get bored of the look. We find people tend to be a little more conservative, even in a pantry. Downstairs loos tend to be the place people like to express themselves. That said, we have recently lined a 2.5m x 1.5m pantry with white and green striped encaustic tiles on top of a Statuario marble worktop and back splash – it looks pretty impressive!” – Oana
What if you need a ladder to reach the higher shelves?
“Make sure the walls have been reinforced prior to plastering the wall. We recommend at least two sheets of ply before plastering. You can then install specialist brackets to the underside of the shelves to support the weight of the ladder.” – Oana
Finally, what kind of items should be stored in a pantry?
“My pantry is u-shaped, and each section has its function, although occasionally I like to shuffle things around and re-organise it. The current layout seems to be working quite well. On the shelves, I have my collection of loose herbs, teas and infusions, grains, seeds and pulses. The middle section is where I keep pasta, rice, cereals, nuts, biscuits, crackers and other bready snacks. On the left, I keep all tinned food, spices and a line-up of homemade jams. I also have two shelves under the counter. On the top one, neatly hidden by a pantry skirt, I chuck all the things that don't fit on the shelves, either because they’re not very glamorous to look at or simply because they don't fit in the jars. I store all my cookbooks on the bottom shelf, as well as some decorative items: a copper bundt tin that belonged to my grandmother and some beautiful traditional rice bags we got in Japan.” – Martine
Visit BritishStandardCupboards.co.uk, BlakesLondon.com and follow @TheVenetianPantry on Instagram.
DISCLAIMER: We endeavour to always credit the correct original source of every image we use. If you think a credit may be incorrect, please contact us at info@sheerluxe.com.
