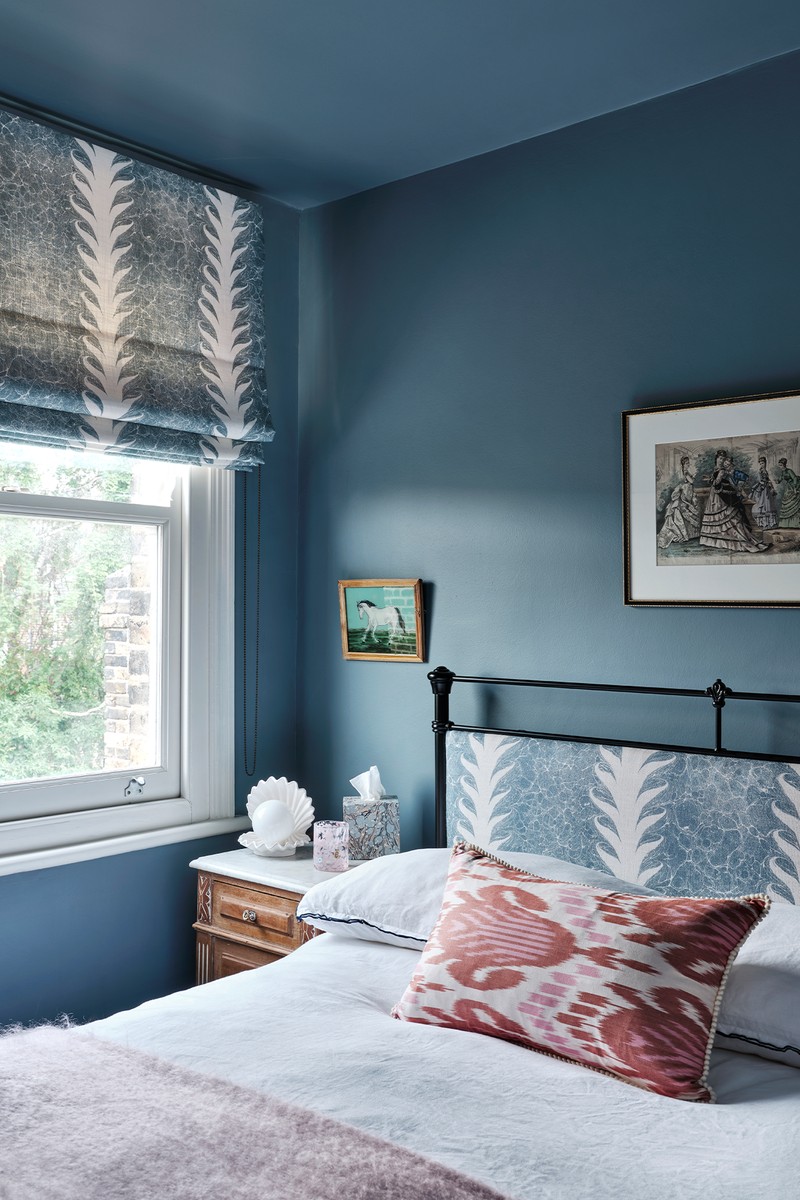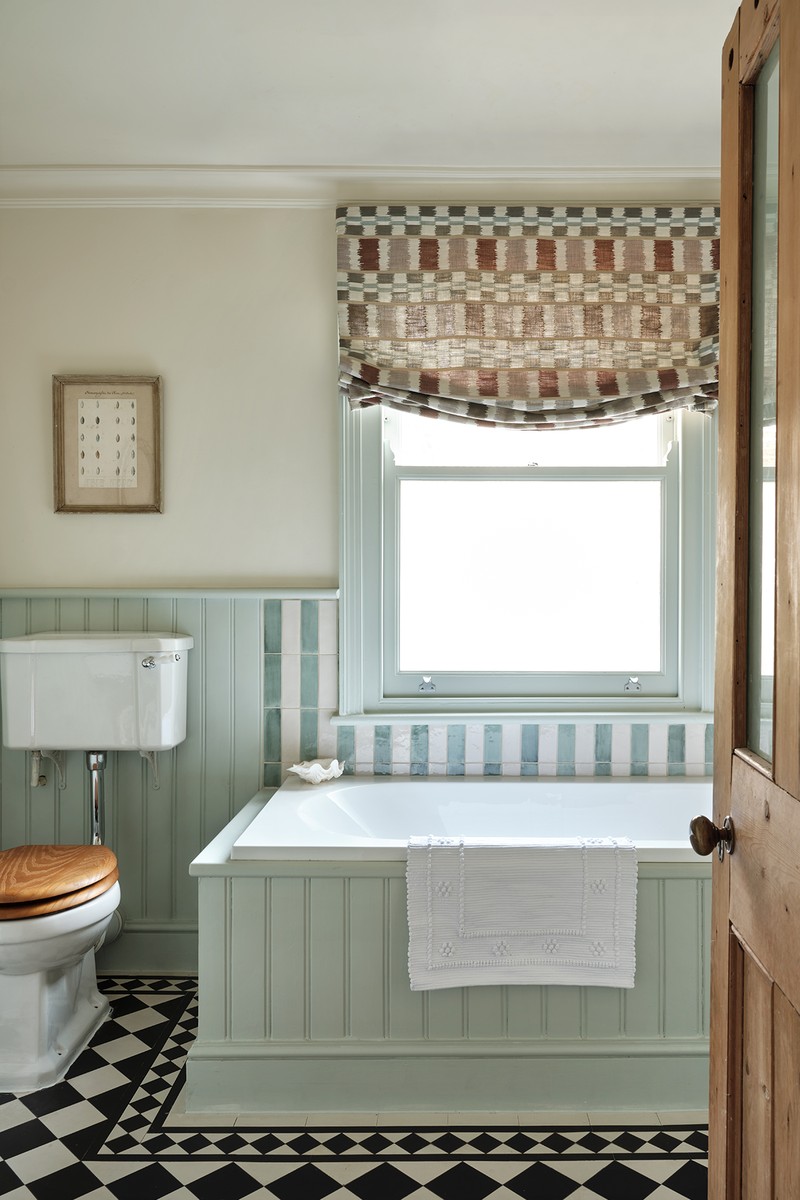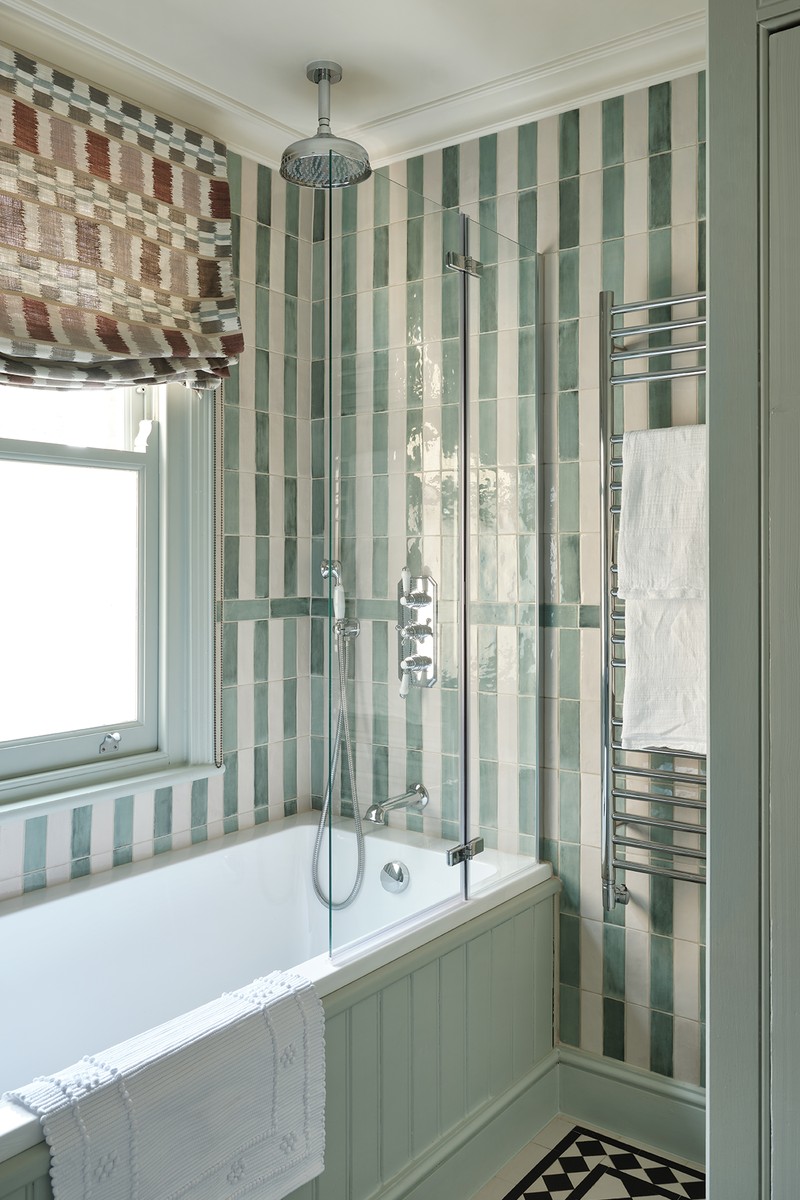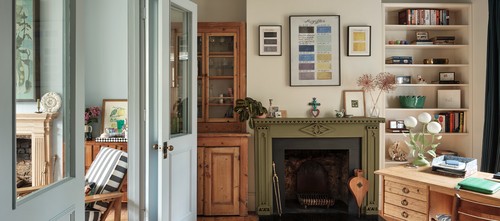
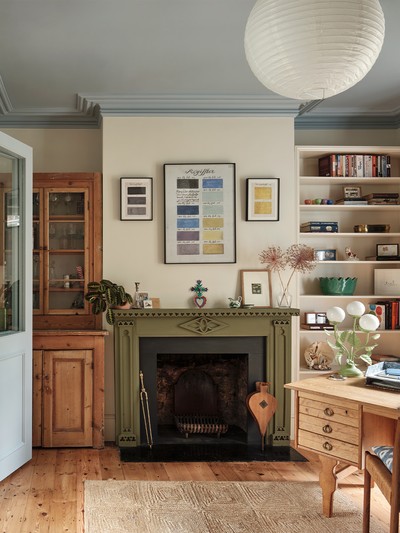
How This House Went From Student Digs To Family Home
All products on this page have been selected by our editorial team, however we may make commission on some products.
The Property
This five-bedroom, semi-detached house was built around 1880 with distinctive, boxed bay windows rather than the usual Victorian mitred ones. It was once a family home but had been rented out to students for many years, so it was looking quite tired. About 30 years earlier, there had also been a fire on the ground floor, which damaged some original features that were then removed. The kitchen was also previously extended into the garden, so the only structural work we needed to carry out was creating the main bedroom suite, where we converted two bedrooms into three separate rooms for a bedroom, dressing room and bathroom. The clients are a young couple who currently live with their cocker spaniel, Violet.
The Brief
With strong links to the countryside, our clients chose the leafy part of south London next to Brockwell Park so they could recreate a sense of village life in their city home. With this in mind, lots of the design elements have a slight English country feel to them, but with a city edge. It was clear from the outset that the main colour palette would be greens and blues, so you will see various shades of both throughout the house, with the odd bit of pink thrown in for good measure. The clients also like floral fabrics, so we introduced a lot of frills, valances and general fluffiness balanced by cleaner lines and harder finishes, so it wasn’t all chintz. My clients and I also share an affinity for antique and vintage furniture, which gives every space a unique, eclectic feel.
TAKE THE TOUR
The Entrance Hall
The floor tiles are not original to the house – however, they have that classic Victorian feel, so we decided to keep them. The rest of the house is a mix of sanded-down original floorboards or natural sisal carpet. We went fully traditional in here with an antique glass lantern and antique table brought from the clients’ previous home. As most of the rooms are blue and green, we wanted the entrance hall and landings to have a lighter, warmer feel, so we chose this jaunty, soft pink for the walls.
WALLS: Edward Bulmer
STAIR RUNNER: Crucial Trading
The Kitchen
This was a fun room to design as the clients came to us with the idea of using wallpaper throughout, which is something I have always wanted to do in a kitchen. This room has a more modern extension attached to it, so by adding wallpaper and a new cornice, we were able to bring it more in line with the rest of the house and soften some of the harsher, boxier shapes created by the low ceiling. Opening up onto the garden, we loved how the wallpaper created an extension of the views outside and didn’t feel too overwhelming.
My favourite part of the room is the beaten copper extractor hood, which was fashioned out of a mid-century fireplace; it gives the space a bit of a country cottage feel, along with the traditional-style cabinetry. The vibrant green and black granite worktop stops the scheme feeling too twee and gives it a bit more of a contemporary edge. To ensure clear access to the garden, we sat the table vertically and ran a banquette seat along the wall to make the most of this long room.
WALLPAPER: Lewis & Wood
CABINET COLOUR: Edward Bulmer
WALL LIGHTS: The French House
PENDANT SHADE: Stowaway London
BANQUETTE FABRIC: The Cloth Shop
CURTAINS: The Cloth Shop
The Downstairs Office
A few years back, we probably wouldn’t have turned this large room into an office. However, since the pandemic, both the clients work from home three days a week, so these spaces have become really important. As it opens onto the living room, the two spaces had to read well together, so we used the same colour scheme but flipped it on its head – literally putting the blue wall colour from one on the ceiling of the other. This created a bright, light space that still has character, bringing the blue sky in – and with French doors opening onto the outside, this room has a real garden room feel.
The Gothic-style fireplace was an antique find that we painted. The natural timber cabinet and shelves either side of the fireplace were existing. It’s great to be able to reuse things in a home to avoid everything feeling too new – it preserves some of the journey of the house. But the star of the room is this decorative Swedish mid-century desk, paired with the vintage floral lamp.
WALLS: Farrow & Ball
CEILING: Farrow & Ball
DESK: Vinterior
The Living Room
The client had seen the kitchen at our Appach House project and loved the vibrant but smart feel of the walls. They were a bit worried they would feel too dark in this north-facing room, but the colour is saturated enough that the sky blue really comes through. I fell in love with the curtain fabric first, so this dictated the rest of the scheme – we picked up on these greens in the bookshelves, and the pinks on the ottoman and cushions. Because the curtains are such a big, bold pattern, we kept the sofa fabrics simple and just used colour so nothing is fighting for attention. The clients were quite clear that they didn’t want to have the standard built-in joinery either side of the fireplace, which is something they had in their previous home, so we designed these elegant bookcases on the opposite wall to frame the sofa.
The original fireplace was a large grey marble piece which had been put in around ten years ago and really dominated the space. We stripped this area back and the client found this natural timber mantelpiece, which they fell in love with. We kept the bricks exposed, and it’s all a bit rough and ready, which I love. This room has the newest furniture in it, with a large bespoke ottoman, custom sofas and a beautiful walnut cabinet by Fiona McDonald. But there are some antiques in here too, with this fun mid-century armchair and a mahogany side table the clients had inherited. The clients bought the artwork above the fireplace for the space, but we left lots of the walls clear so they’d have space for their growing collection.
WALLS: Farrow & Ball
BOOKSHELVES: Farrow & Ball
SOFA: Sofa.com
SOFA FABRIC: Linwood
SOFA CUSHIONS: Kirsten Hecktermann
SOFA & FABRIC: Linwood
SOFA CUSHIONS: Penny Morrison
OTTOMAN FABRIC: Lewis & Wood
RUG: Jennifer Manners
CURTAINS: Cinny
CABINET: Fiona McDonald
The Main Bedroom
This room has a lovely rectangular bay window, so it always feels light and bright, even though it is north facing. The client loved the idea of a canopy bed, but they didn’t want it to feel too overwhelming, so we opted for a light linen, which is both cost effective and also has a loose, relaxed feel. We also added panel moulding throughout.
The client also knew they wanted this room to be pink, but we were under strict instructions not to make it too sickly. This meant quite a few samples on the walls before we finally decided on the same paint used in the entrance hall, only a few shades lighter. These curtains were a lovely light shade of blue with a busy but oddly subtle pattern; it was all about creating warmth and character while keeping the room soft and calm. We splashed out on one of my favourite fabrics for the headboard. It introduces the lovely plum tones that we picked up on in the antique sofa under the window – it was important to have some depth in the space to balance out the fresher tones. The fireplace is another new addition with a painted vintage mantelpiece – we added a splash of fun with these tiles which I’d used on a mantelpiece before.
WALLS: Edward Bulmer
HEADBOARD: Soane Britain
BED FABRIC: The Cloth Shop
FIREPLACE TILES: Balineum
WALL LIGHTS: Bettina Ceramica
SOFA FABRIC: Susan Deliss
CURTAINS: Lewis & Wood
Main Bathroom
The first thing to dictate this space was the clients wanting to keep the original timber floor exposed. Once it had been sanded, it was clear it was in great condition. The clients love a bath and specified a freestanding design – it’s a very important aspect of the room and has a decadent feel next to the chintz vibe curtains and loose valance heading.
Given their passion for antiques, I knew the clients would love the idea of upcycling this antique Lancashire mule chest to create the vanity – something I have always wanted to design. It was a real journey to find the perfect piece with the perfect width, depth and height for the space, along with drawers that were actually functional enough for storage. It was very satisfying when the right piece came along. The other star of this bathroom is the beautiful Rose Arabescato marble used for the shower enclosure and the vanity top. The pink is subtle enough to not be too feminine, but it’s warmer and more fun than your usual Arabescato. Smart, traditional-style sanitaryware finishes off the space.
WALLS: Farrow & Ball
BATH: Heritage
WALL LIGHT: Vaughan Designs
CURTAINS: Nicholas Herbert
Dressing Room
We carved this space out of two rooms, so it becomes a sort of antechamber to the main bedroom and bathroom. A small but perfectly formed space, it has no natural light but leads onto two bright rooms, so I knew I wanted this space to be a darker jewel in comparison. We chose these glossy painted doors and a dainty floral wallpaper – it’s one of my favourite spaces. The runner is by Birdie Fortescue and ties the three spaces together with its hints of pink.
WALLPAPER: Living Quarters
JOINERY: Farrow & Ball
RUNNER: Birdie Fortescue
Small Study
This is a very small room at the front of the house, and for now it perfectly suits the clients’ needs for two different working spaces. It’s a small room but has a large window overlooking the pretty road. I wanted to create a sophisticated space that felt both cosy and light, so we opted for these soft, muted green tones. The room doesn’t really need a blind as it never gets direct sunlight, but we added this relaxed Roman blind just to warm the space up and bring in these golden ochre tones. The desk is one of the few new pieces of furniture – it’s paired with a vintage chair, of course. The walls are simple, covered in art with plenty of space to add more.
WALLS: Farrow & Ball
CARPET: Crucial Trading
DESK: Studio Atkinson
BLIND: Studio Atkinson
Guest Bedroom
One of my favourite rooms in the house is the attic bedroom with its walls and ceiling covered in this Swedish block-printed wallpaper. Attic rooms are so fun to design, as all the rules go out the window due to their inherently odd architectural features. The client already had this lovely art-nouveau walnut-and-cane bed which fit perfectly under the window, exuding just the right amount of old-world charm. The bedside tables were a Kempton Market find that we painted pale blue to bring a bit of vibrancy to the room. Finally, I think the interesting mid-century desk and chair add some much-needed contrast to the otherwise rather traditional room.
WALLPAPER: Långelid / von Brömssen
WOODWORK: Farrow & Ball
DESK & CHAIR: Fiona McDonald
CARPET: Crucial Trading
BLIND: The Cloth Shop
Guest Bedroom
The rooms at the top of the house get progressively darker. As they’ll only be used for sleeping, we could afford to create richer, cosier spaces that don’t rely on being light. Again, the client already had this fab metal-framed bed, upholstered in a gorgeous fabric, so we designed the scheme around this. We toyed with the idea of using a completely rogue colour in here such as ochre or plum red, just as a change to the rest of the blues and greens in the house, but no matter how many variants I showed, the client just couldn’t muster the same passion as when I showed her an all-blue scheme. Sometimes it’s good to be pushed out of your comfort zone, and sometimes it’s best to follow your heart. We doubled up on the fabric, using it for the blind as well, and added pink cushions and a throw to soften the space. A vintage shell lamp and the mis-matching antique bedside tables add a fun touch.
WALLS: Farrow & Ball
BED & BLIND: Beata Heuman
CUSHIONS: Kelling Home
Family Bathroom
We didn’t change too much in this room as the tongue-and-groove panelling and the Victorian tile floor were already there, but we added a shower over the bath as well as the new tiles and colour scheme. I saw the tiles on the Claybrook website, and I have since seen them used a lot, especially the mint green shade. Because the window is next to the shower, we created this blind in a performance fabric by Christopher Farr which can be pulled down to protect the woodwork from most of the water.
PERFORMANCE FABRIC: Christopher Farr
TILES: Claybrook
WALLS: Little Greene
BLIND: Christopher Farr
Visit PandoraTaylor.co.uk
Photography Astrid Templier
DISCLAIMER: We endeavour to always credit the correct original source of every image we use. If you think a credit may be incorrect, please contact us at info@sheerluxe.com.
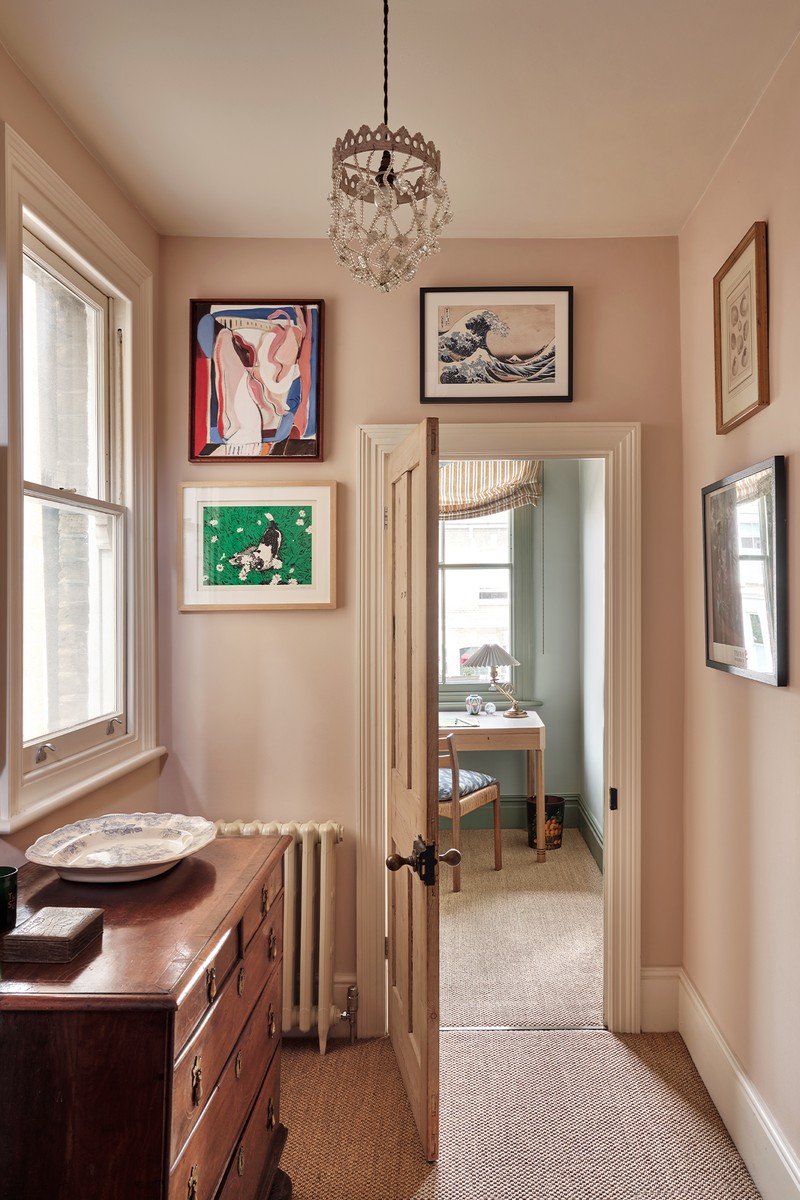
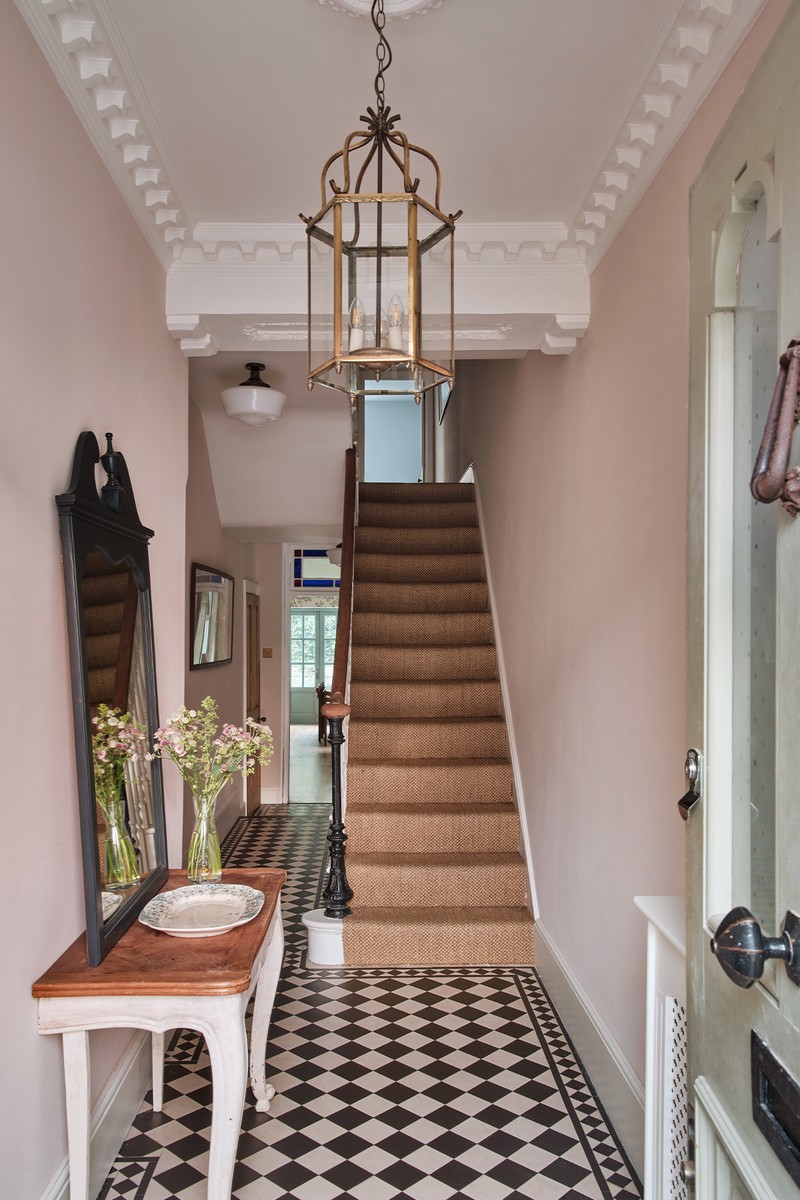
/https%3A%2F%2Fsheerluxe.com%2Fsites%2Fsheerluxe%2Ffiles%2Farticles%2F2024%2F06%2Fsl-pandora-taylor-house-tour-kitchen.png?itok=GYWp3_36)
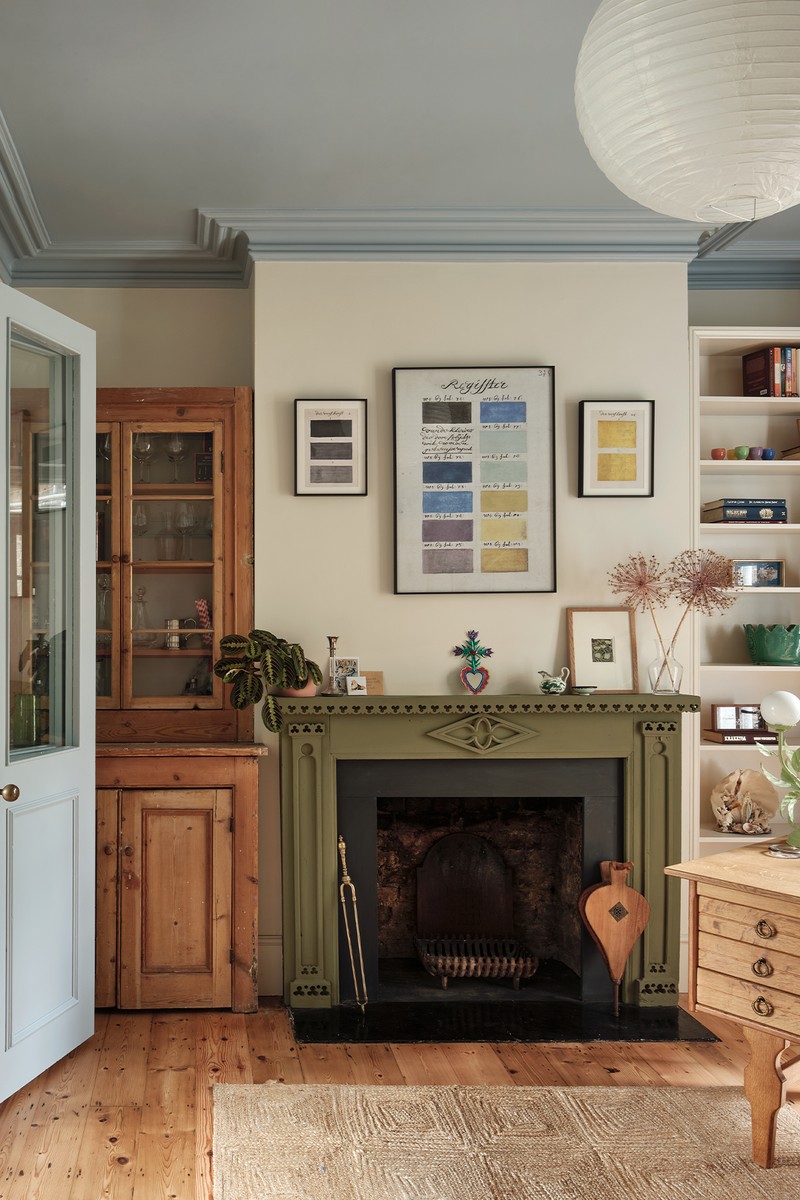
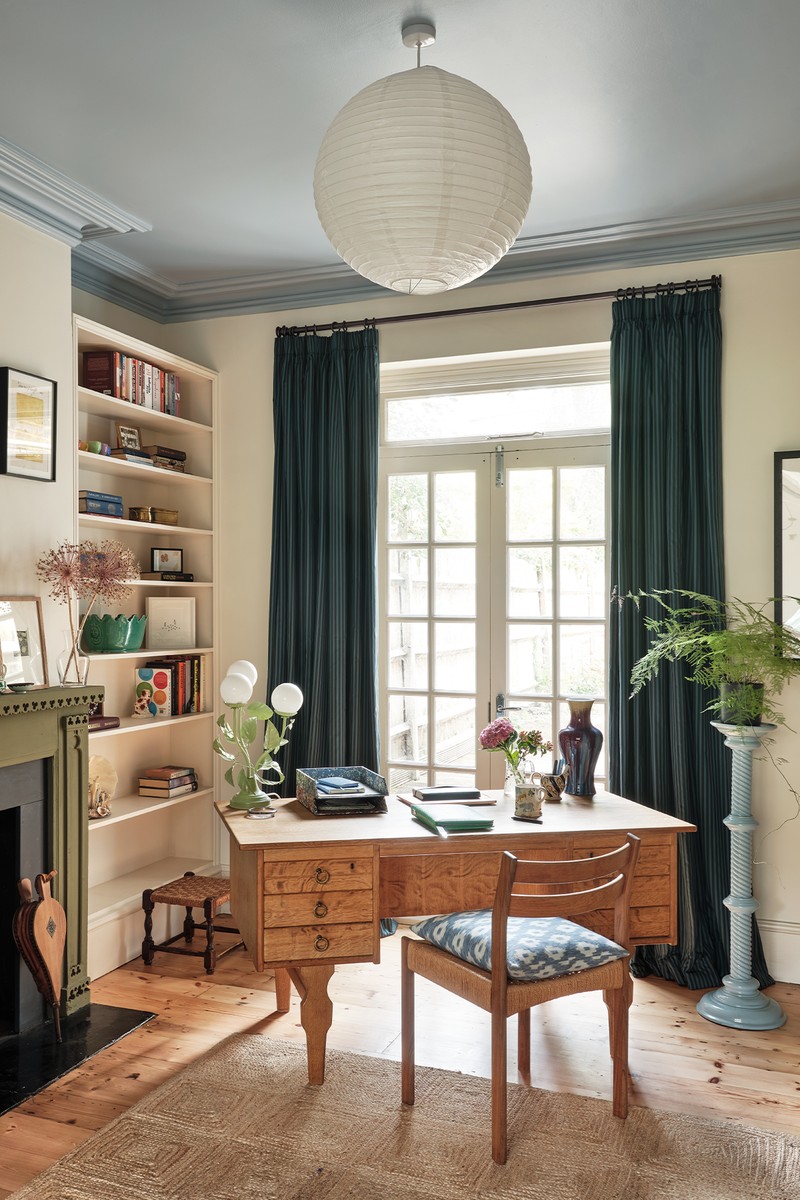
/https%3A%2F%2Fsheerluxe.com%2Fsites%2Fsheerluxe%2Ffiles%2Farticles%2F2024%2F06%2Fsl-pandora-taylor-house-living-room.png?itok=TJ2DgaSP)
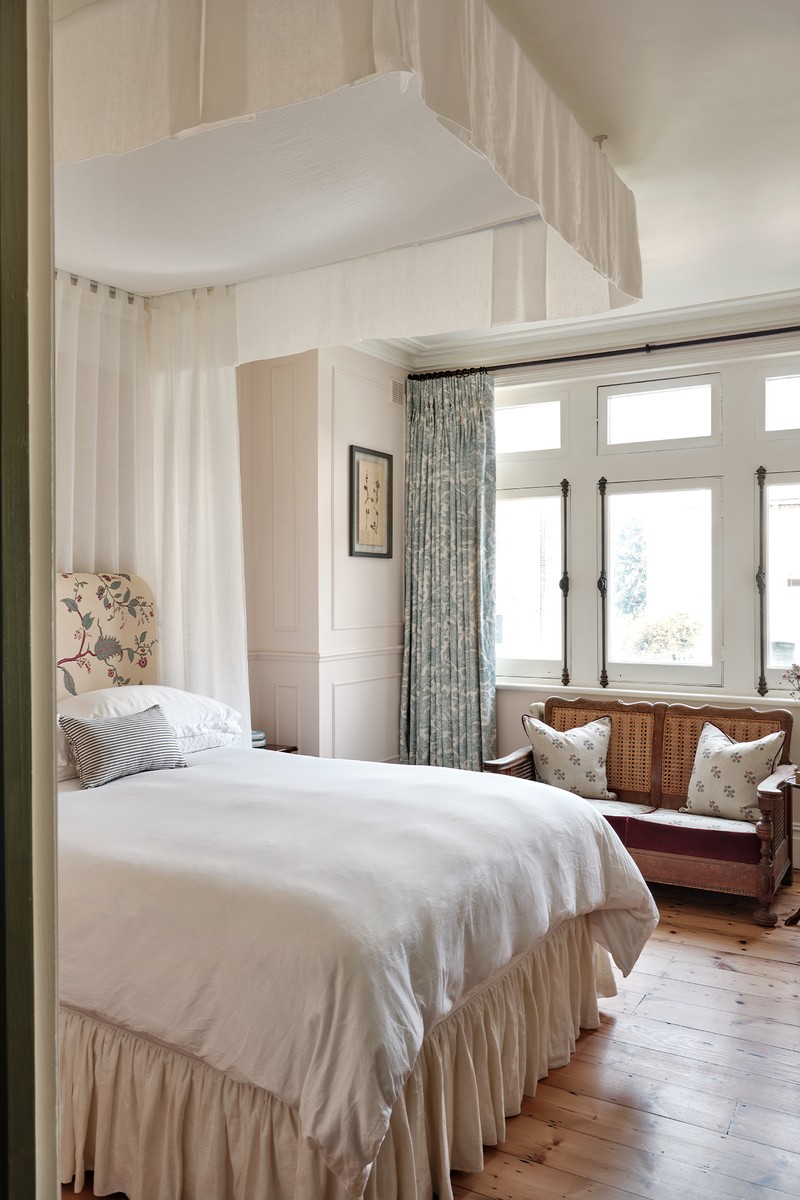
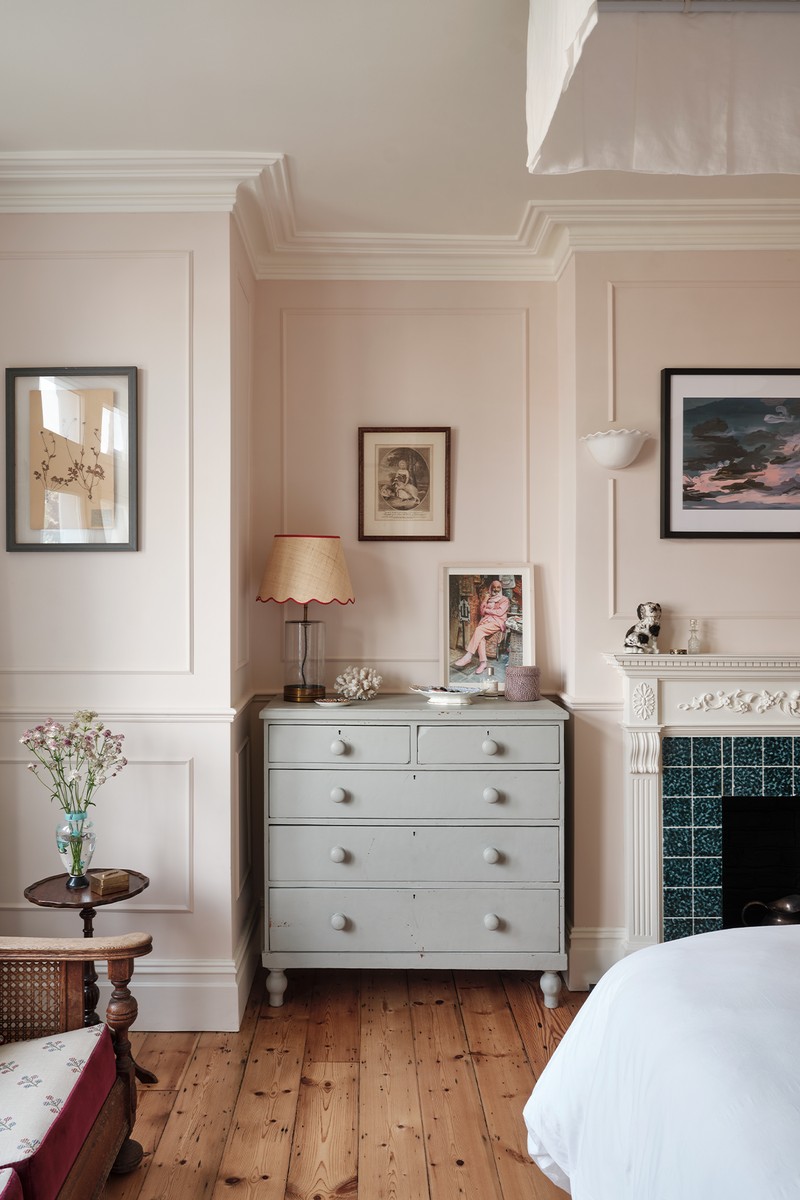
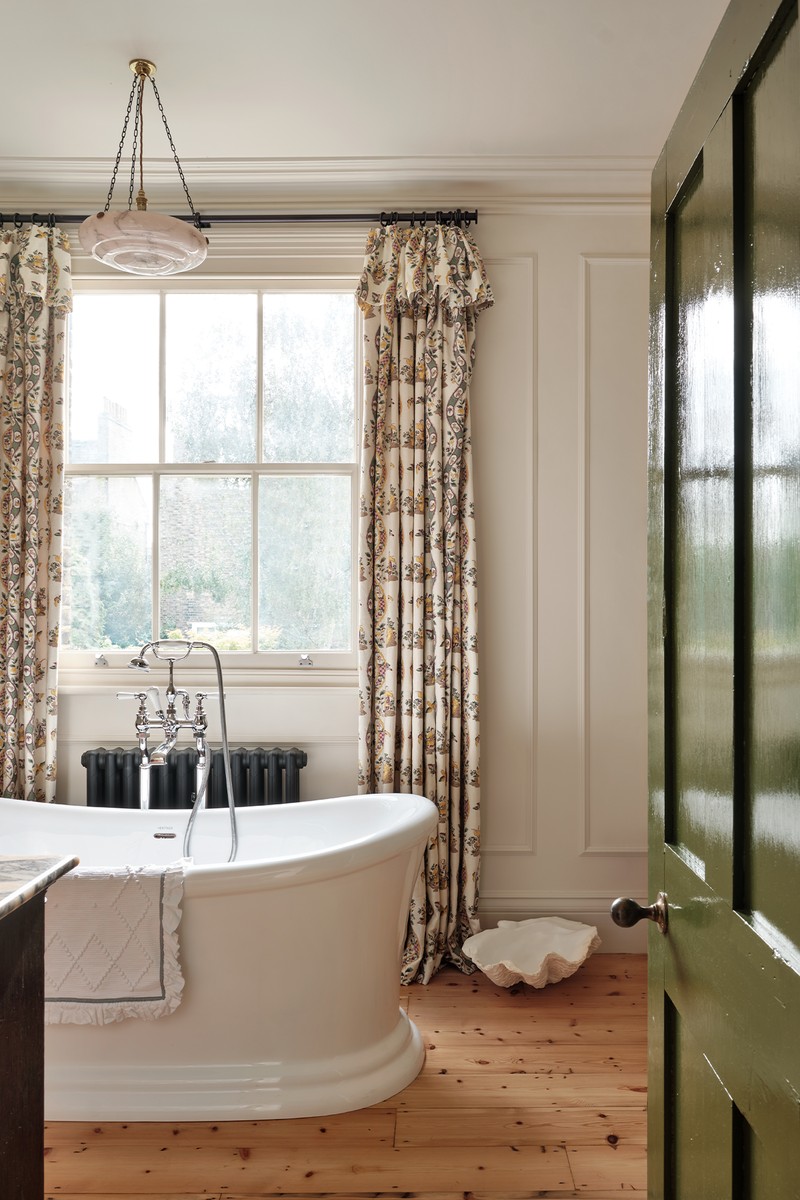
/https%3A%2F%2Fsheerluxe.com%2Fsites%2Fsheerluxe%2Ffiles%2Farticles%2F2024%2F06%2Fsl-pandora-taylor-house-tour-main-bathroom2.png?itok=zufepBha)
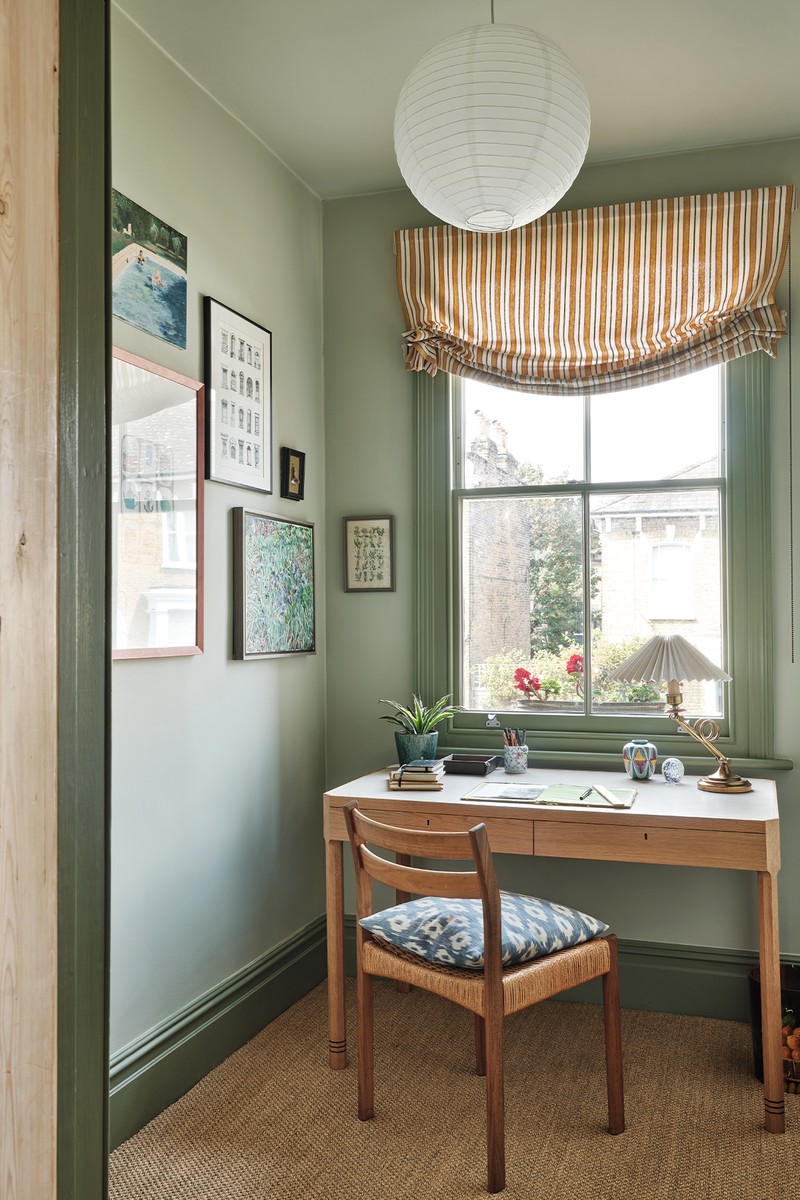
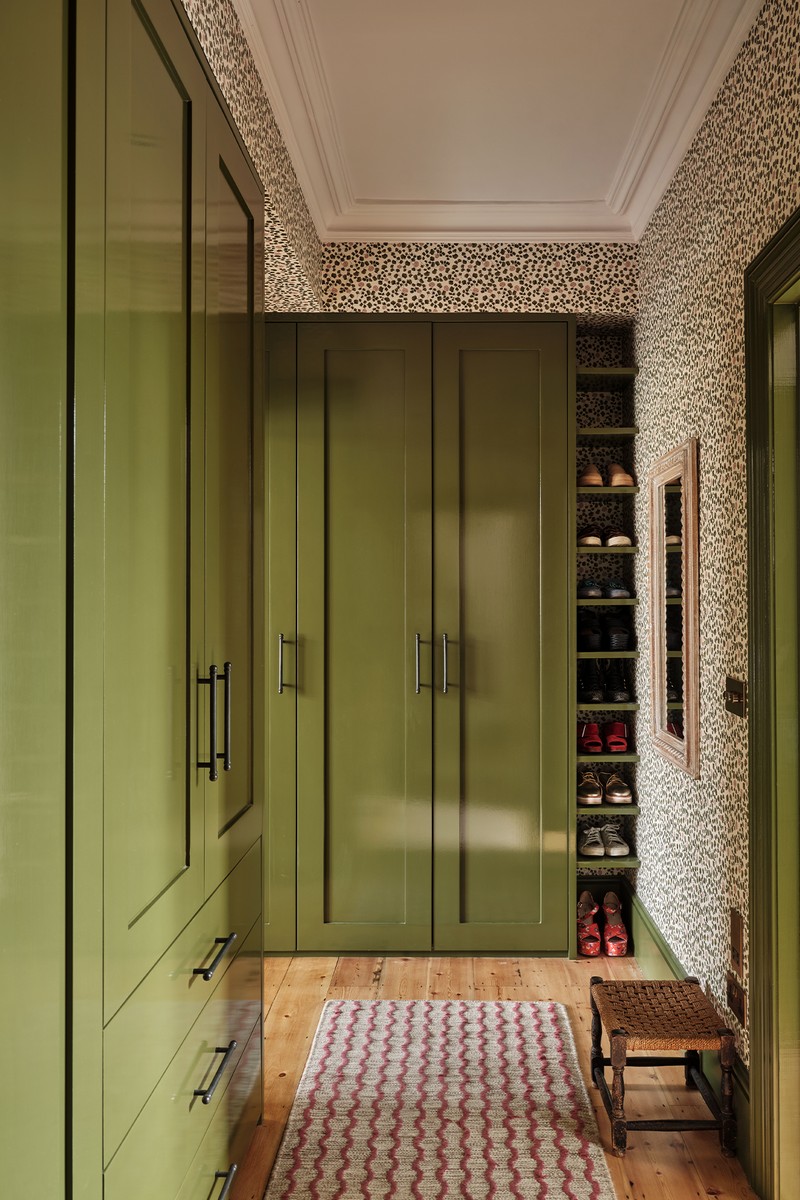
/https%3A%2F%2Fsheerluxe.com%2Fsites%2Fsheerluxe%2Ffiles%2Farticles%2F2024%2F06%2Fsl-pandora-taylor-house-tour-guest-bedroom-1.png?itok=tlk65_ed)
