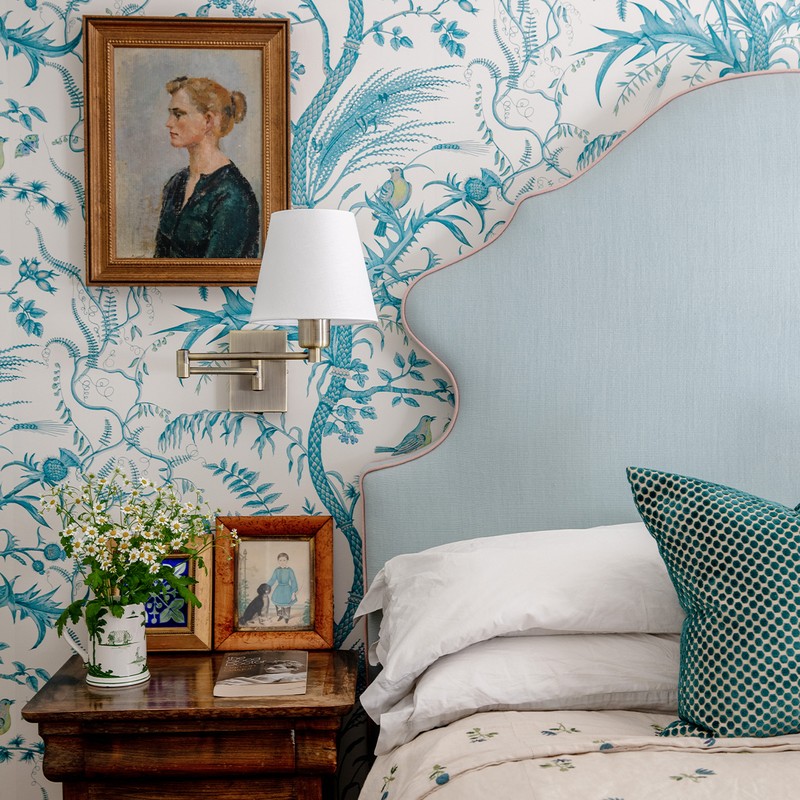Look Around This Colourful London Home
The Property
This pied-à-terre in London, belongs to Sarah Rivett-Carnac – an artist, gardener and founder of the Simon Rivett-Carnac Trust, a grant-giving charity that supports a range of mental health work. The property has one reception room, a kitchen, two bedrooms and two bathrooms.
The Brief
The brief was to transform a very generic space with rich colours and decadent fabrics, to ensure it felt full of character and warmth, as well as incorporating Sarah’s love for her garden and her art collection, which includes much of her own work. We were incredibly lucky the property already had characterful details, including lovely floors, a fireplace, mouldings and cornices. The client also had some great antiques, which we were able to weave into the various schemes.
The Challenges
One of the main challenges was getting the larger pieces of furniture into the property; we had to dismantle most of them and work with a sofa specialist to get it through the window. We also had to think about how to maximise the space, so we employed a number of innovative ideas, including a bespoke radiator cover in the hallway to double up as a mantlepiece, hidden storage in the living room, and zoning to create as many multifunctional rooms as possible.
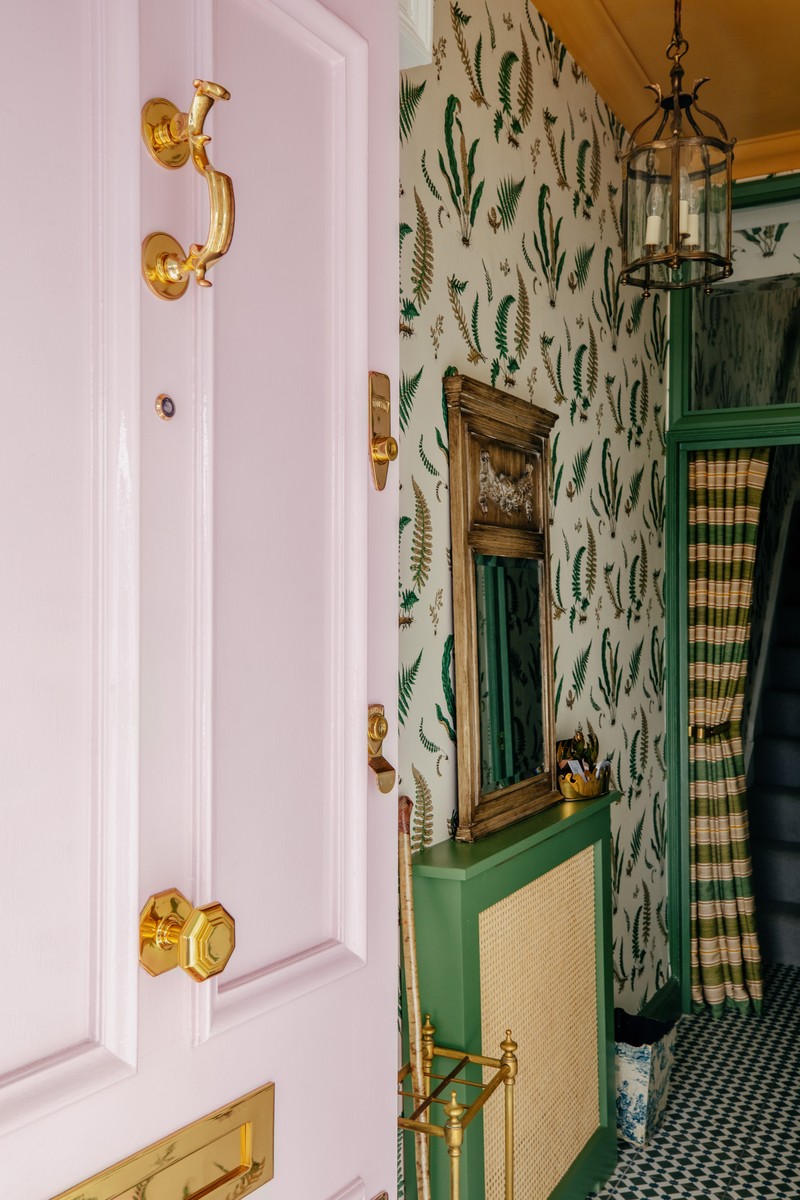
The Entrance
We wanted the entrance to be a real ‘wow’ moment with lots of rich colour and pattern – almost like entering a boutique members club. Sarah particularly loved this GP & J Baker Fern Original wallpaper, with its beautifully delicate illustrations of fern species, and we added a vintage Colefax ceiling lantern. The whole space is wrapped in colour to give it a really luxurious feel. We love incorporating unexpected details in our projects – here we painted the ceiling in a warm yellow to act as a pop of colour. To open up the space, we also removed the secondary door and replaced it with a curtain made from a striped Christopher Farr Cloth weave.
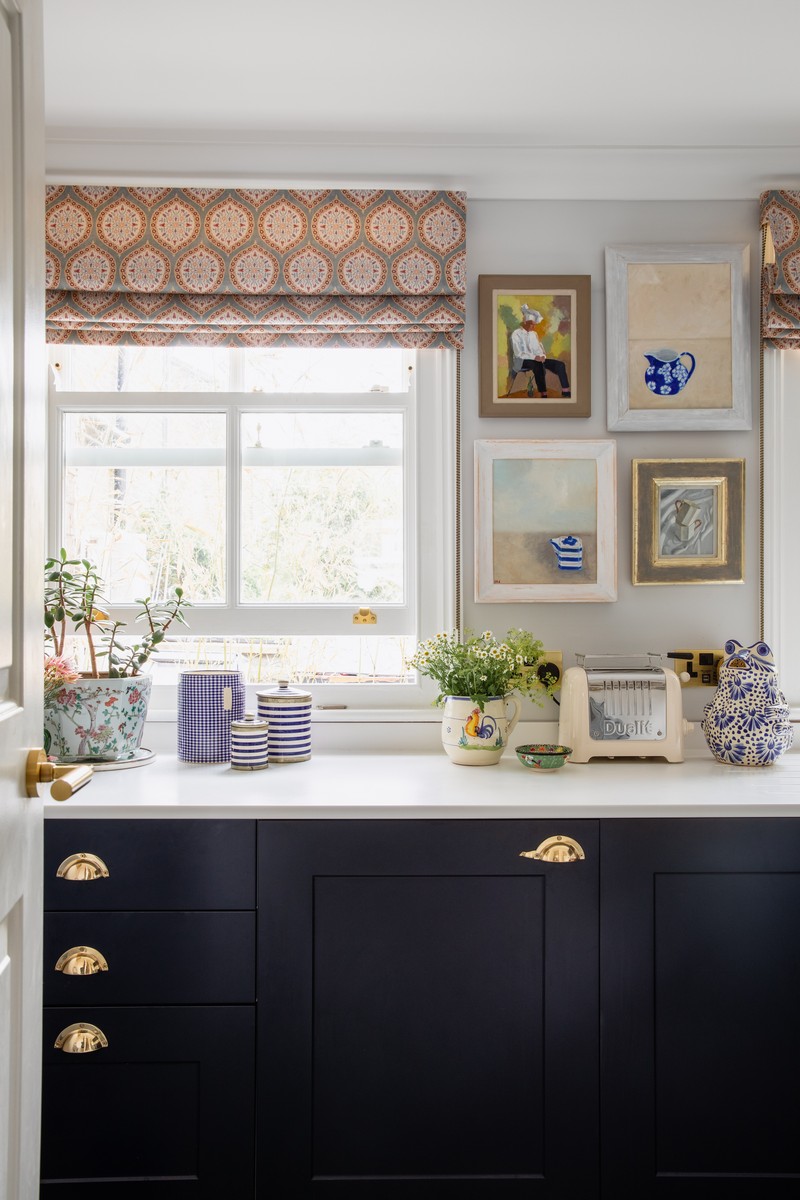
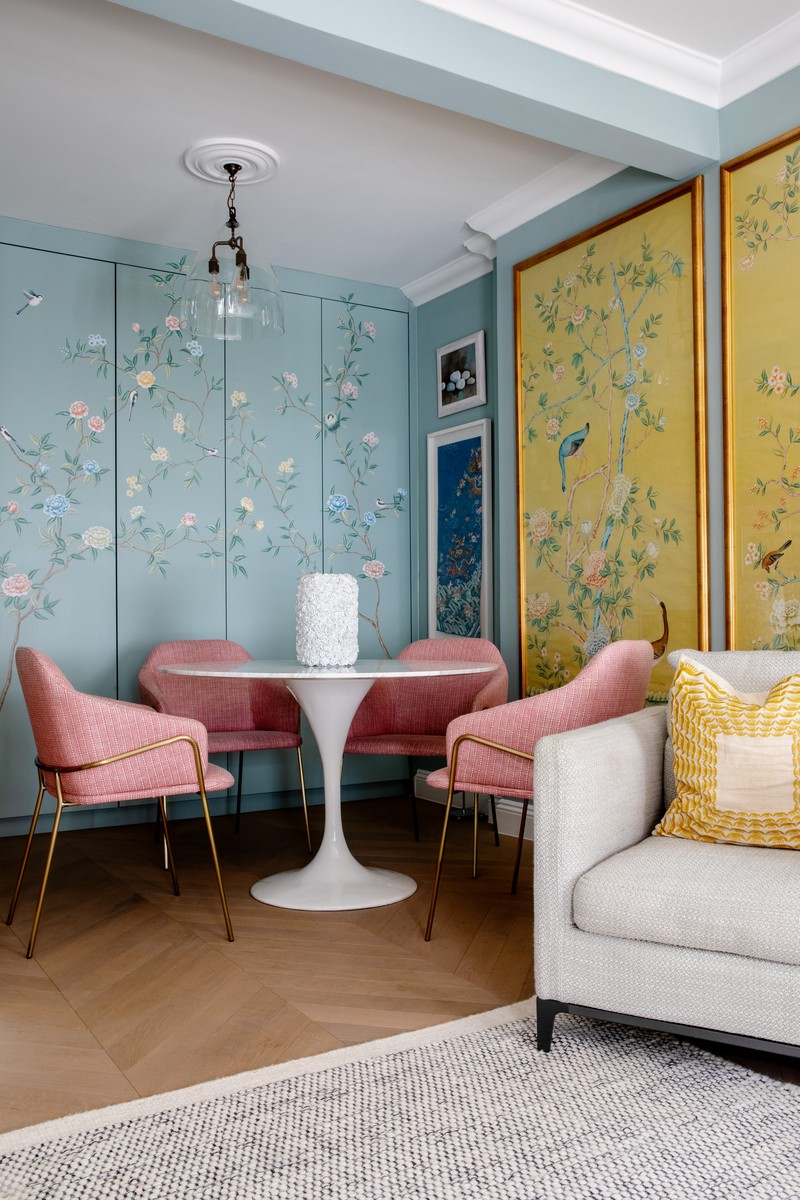
The Kitchen
We loved the beautiful navy cabinetry that was already here, so instead of repainting or replacing it, we decided just to introduce a bit of pattern through the blinds, and paint the walls in a neutral colour to provide a calm backdrop for some of Sarah’s artwork. We loved creating a gallery wall – even though it’s small – to give the space a more personal touch. A selection of ceramics adds more character and Sarah cleverly added the tall bamboo outside to screen the room and give it that sense of a rooftop garden.
The Living Space
As the largest space in the property, we needed this room to work extra hard. The home didn’t have a separate area for dining, so we wanted to create a multifunctional space: a practical, elegant dining room and a peaceful, elegant zone for relaxing and entertaining.
/https%3A%2F%2Fsheerluxe.com%2Fsites%2Fsheerluxe%2Ffiles%2Farticles%2F2022%2F11%2Fliving-room.jpg?itok=g70_wEyb)
We were lucky to be able to include two beautiful De Gournay panels, which Sarah had framed soon after she was married. The rest of the scheme deliberately works around these panels. We re-covered the armchairs and sofa, which came with the client, as well as the dining chairs which are covered in Fermoie fabric. The pendant light is from Fritz Fryer and the corner table is Sophie Conran. To maximise storage space, we created hidden cupboards behind the dining area and to hide the units, we painted them in with the wall as part of the most beautiful mural.
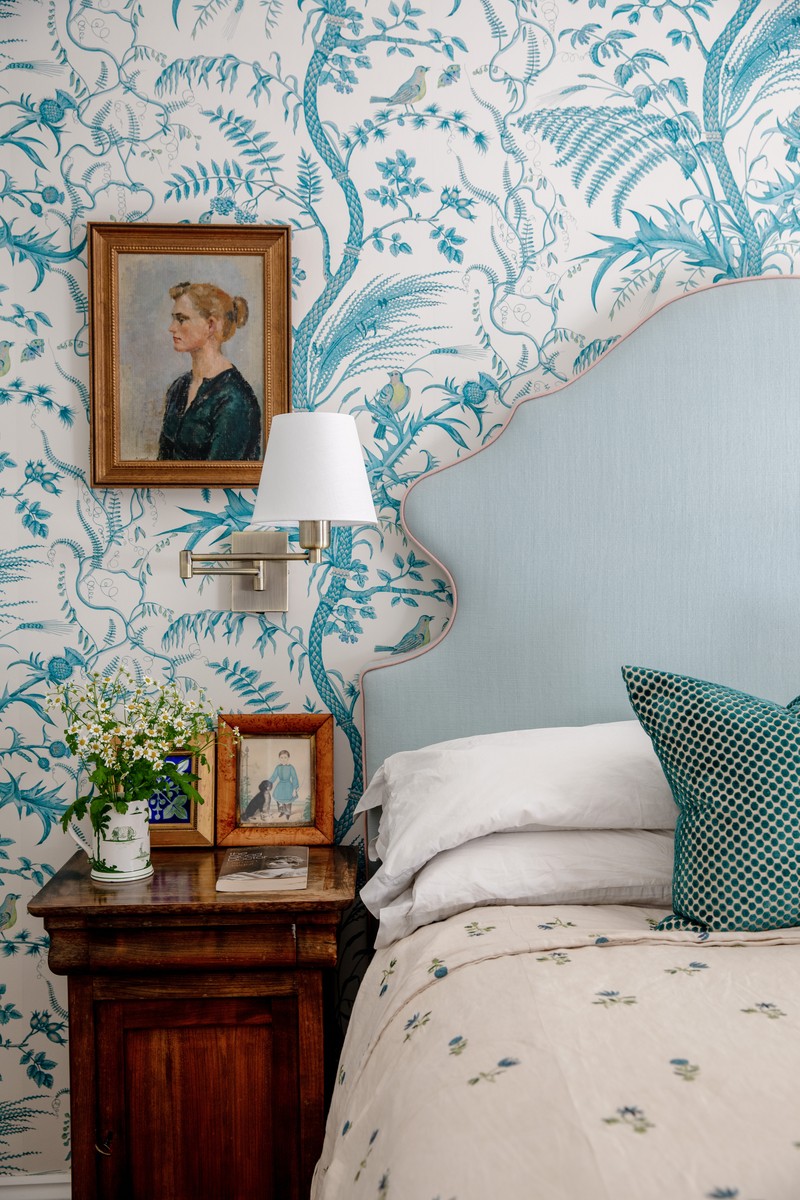
The Main Bedroom
The client wanted this bedroom to be really pretty and feminine. She’d fallen in love with the Brunschwig & Fils wallpaper years before and wanted it to form the basis of the room. We loved the feminine elegance of the paper and the way its decorative flora and fauna design makes you feel like you’re enveloped in nature. Sarah already owned the antique wooden side tables and an incredible gilt wood mirror.
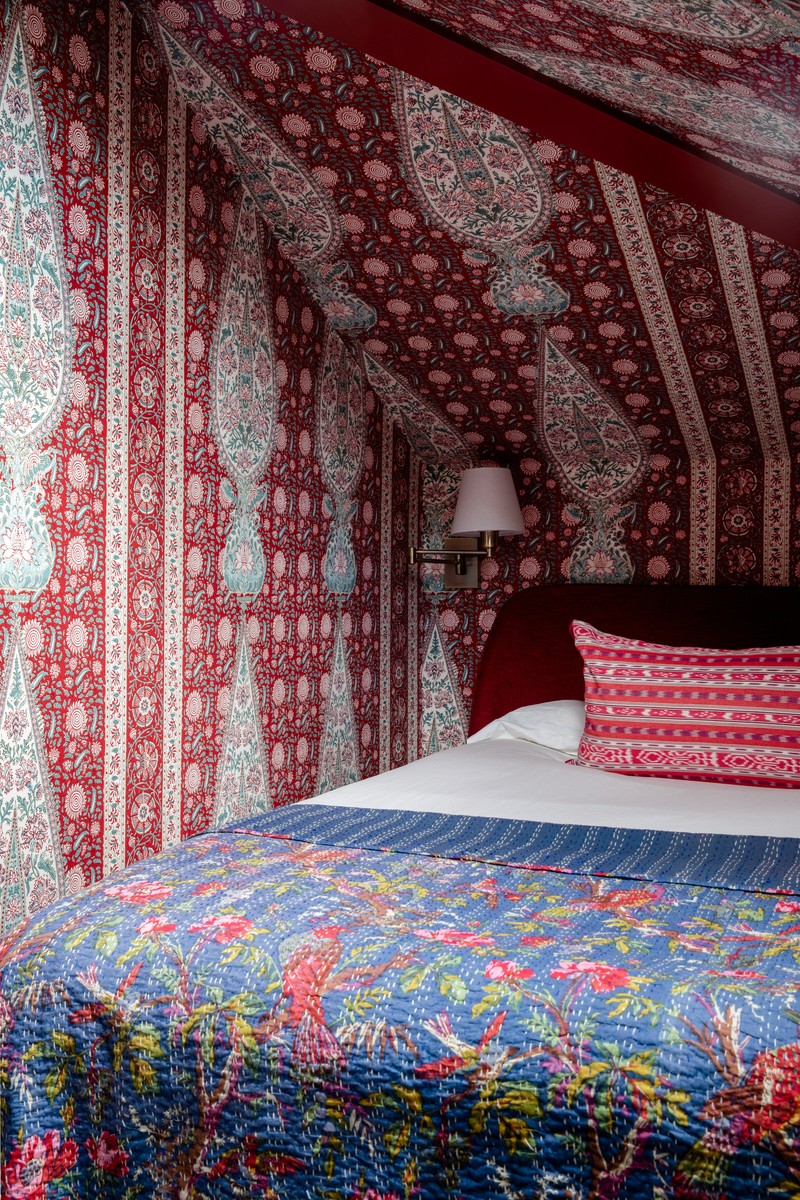
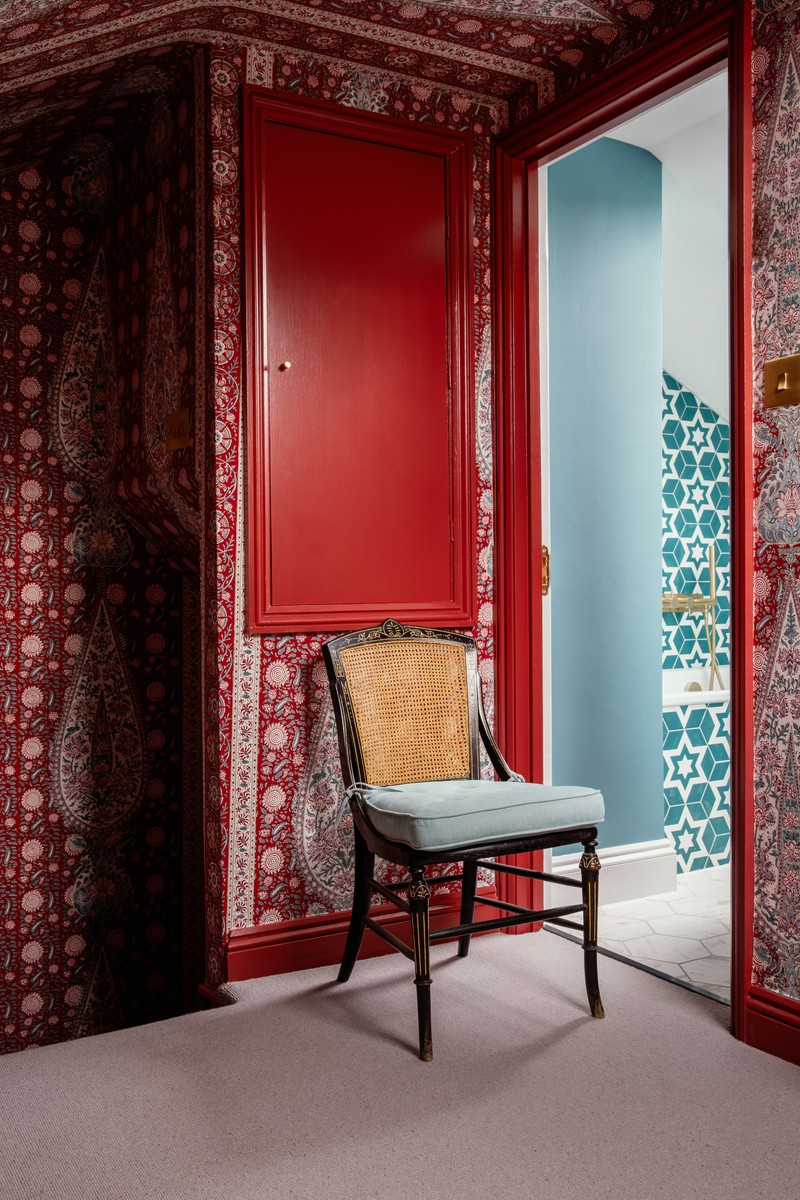
The Guest Room
This bedroom is right up in the eaves of the house, and is very small with slanted ceilings and a slightly awkward layout. Instead of trying to make the space look bigger, we chose to create a really cosy nook, inspired by the inside of a fabric-lined antique jewellery box. I had also recently returned from a trip to Marrakesh and was heavily influenced by the rich colours I’d seen there. Rather than use paint or wallpaper, we chose to paperback a really beautiful Pierre Frey fabric and completely wrap the room in it. There are very few people who can paperback fabric and it’s not a technique you often see used in smaller city homes, so it adds a really unexpected textural feel. The wall lights are by Jim Lawrence.
The Bathroom
The client was happy with the way the bathroom looked when she bought the property, so instead of spending unnecessary money ripping it out, we injected some colour by painting the walls in a blue to complement the tiles.
Visit LucyCunningham.com
Photography by Harry Crowder
DISCLAIMER: We endeavour to always credit the correct original source of every image we use. If you think a credit may be incorrect, please contact us at info@sheerluxe.com.
