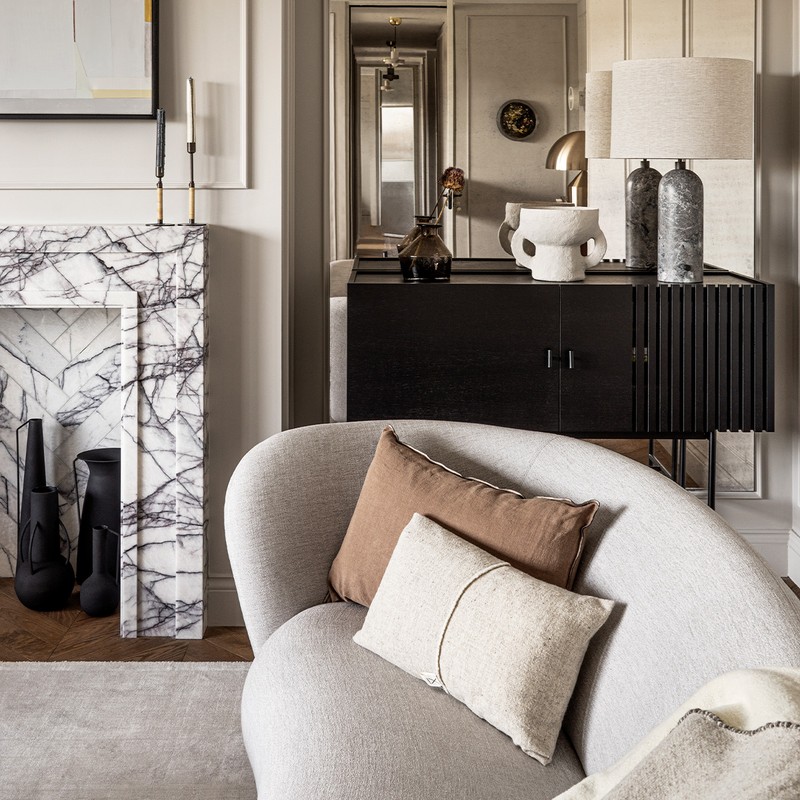Tour This Reimagined 1960s Apartment
The Property
The property is a three-bedroom flat in Kensington – a stone’s throw from Kensington High Street, set within a modern 1960s purpose-built apartment block. The owner had looked at several properties in the area, but fell in love with the proportions of this flat. It was, however, in much need of a full renovation to suit their style and requirements.
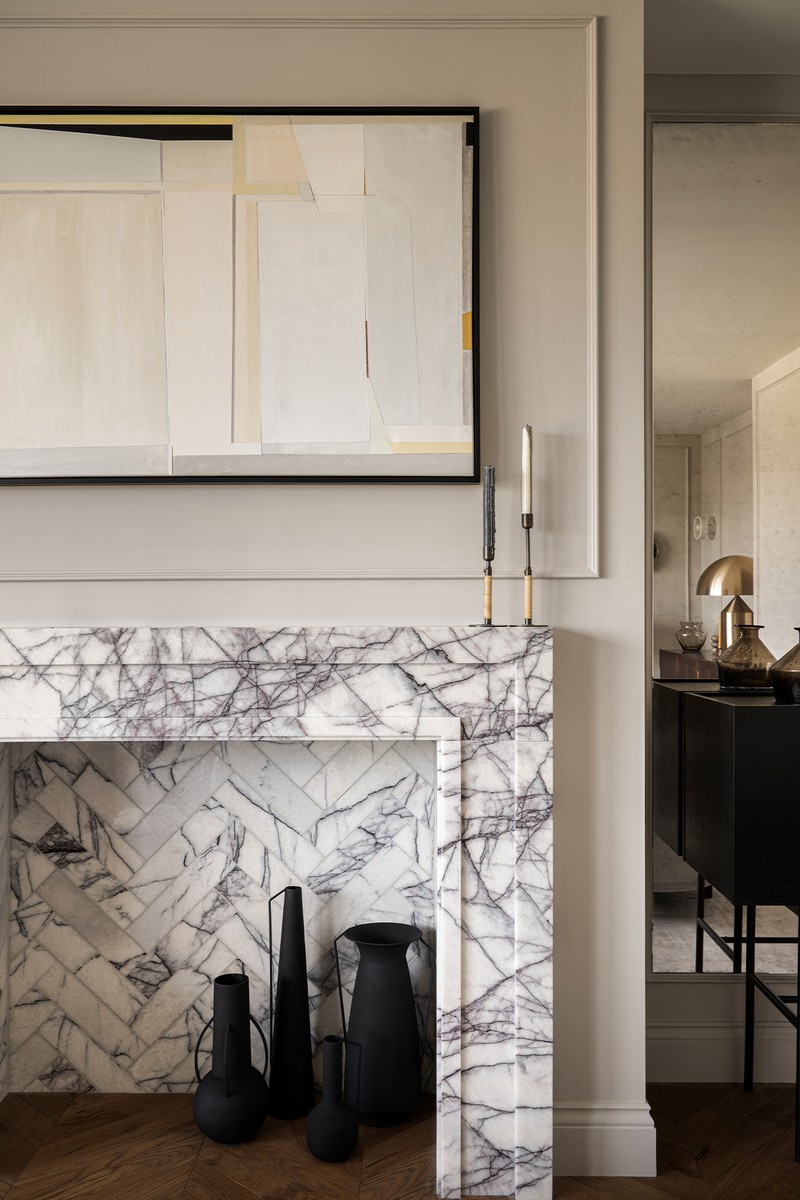
The Brief
The clients wanted to create a contemporary, calm haven that still felt timeless. They wanted it to feel luxurious but not over the top, and for it to reflect their love of design and art – one was a creative director for a London restaurant and they love to entertain as well. They wanted to feel excited about the project – sourcing each piece of furniture and lighting was a real labour of love.
The Layout
Following conversations about how the clients wanted to use each room, we reconfigured the layout to create a spacious two-bedroom apartment with a master en-suite with a dressing room, a large living room with a separate kitchen, and a cosy TV room/guest room and guest bathroom. As for the colour palette, we went for a warm neutral backdrop with lots of texture, layering in a mix of natural marble, linen, unlacquered brass, rich velvets and warm woods.
/https%3A%2F%2Fsheerluxe.com%2Fsites%2Fsheerluxe%2Ffiles%2Farticles%2F2023%2F01%2Fliving-room.png?itok=fSf4B5Ut)
The Living Room
Creating a separate TV room allowed the living room to remain a more social and relaxed entertaining space. It meant we could orientate the furniture into a more social layout, so we opted for two curved sofas facing each other, with a large round central coffee table that draws people into the centre of the space. The beautiful curve of the sofas nods to the history of the building and the overall feel is playful and welcoming.
This space originally didn’t have a fire breast or fireplace, but we felt as though it was lacking focus. We added a Calacatta viola marble fireplace surround to add an element of drama and visual interest. The new fire breast wall gave us the chance to create alcoves for sideboards and lamps, and we also added bespoke burnished mirrors to bounce light and reflection around the space. Finally, we added beaded panelling to break up the large walls, define certain areas within the space and pull out areas for wall sconces.
Wall Paint: Cornforth White
Ceiling Light: Arrow Light In Aged Brass
Wall Lights: Tom Dixon LED Light
Fireplace: Chesneys Manhattan
Armchair: Spine Lounge Suite Chair
Sofa: Dandy Sofa
Throw: Toogood Merino Plough Throw
Sideboard: Woud Design Array Sideboard
Lamp: Gubi Gravity Table Lamp

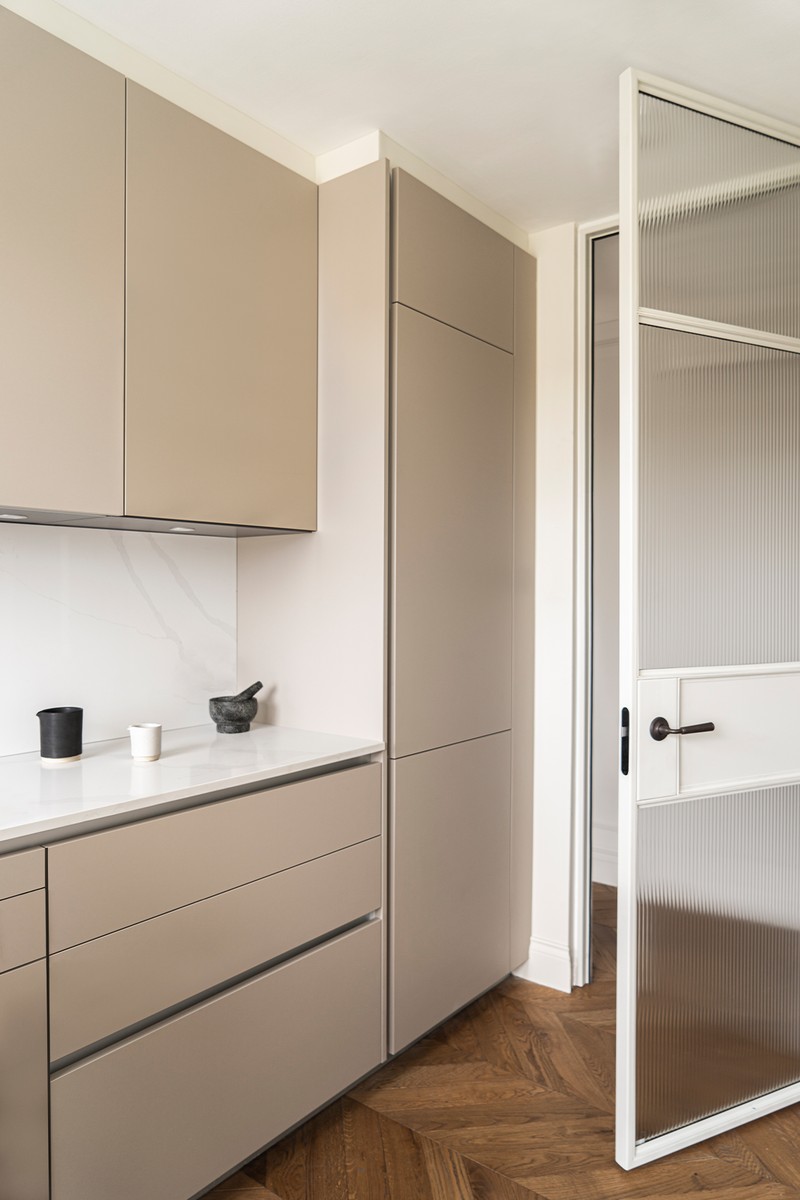
The Kitchen
The client really wanted to have a separate kitchen. It's a compact galley kitchen, so it had to be cleverly configured to include enough storage and all the necessary appliances. We stuck with the warm neutral and contemporary colour palette and added off-white Crittall doors to the hallway to make the space feel more open and connected to the rest of the flat.
Wall Paint: Cornforth White
Door Handle: Corston Digby Mortice Door Handle
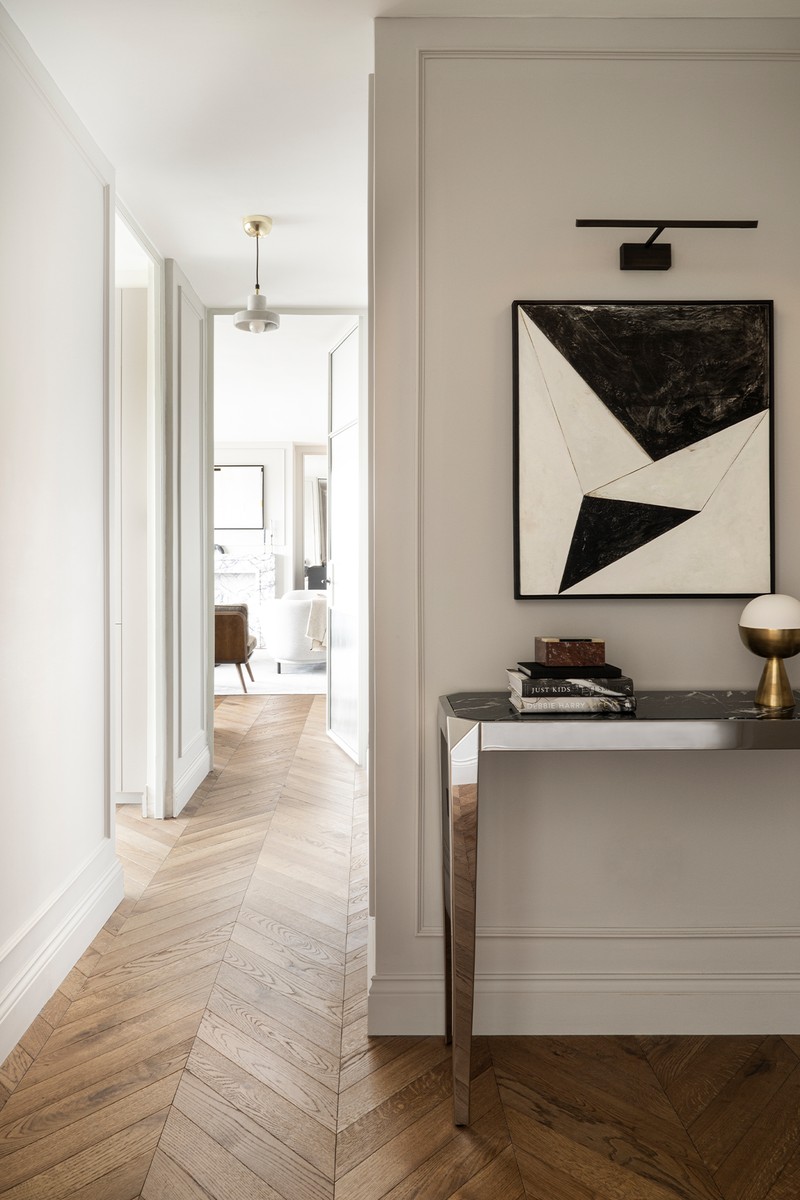
The Hallway
Originally, the hallway was a dark internal corridor with no natural light. We removed the original standard height internal doors and added full-height Crittall doors with reeded glass to every room leading off the hallway to allow the light in. This transformed the space and changed that all-important first impression when you walk through the front door. We carried through the beaded panelling, added a console table and picture lights to highlight some really special art.
Wall Paint: Cornforth White
Ceiling Light: Tom Dixon Pendant
Picture Lights: Astro Lighting Mondrian
/https%3A%2F%2Fsheerluxe.com%2Fsites%2Fsheerluxe%2Ffiles%2Farticles%2F2023%2F01%2Fmain-bedroom1.png?itok=vF2tNkcw)
The Main Bedroom
We converted one of the bedrooms next to the main bedroom into a dressing room, allowing for more floor space for the bedroom and en-suite. We added panelling to what was a large blank wall behind the bed. Each section was created to fit the design, so the bed sits perfectly between two panels, with a wall sconce centred in each side panel. The mood is considered, calm and relaxed.
Wall Paint: Cornforth White
Ceiling Light: Menuspace TR Bulb, Ceiling/Wall Lamp
Wall Lights: Worksted Helios Ada Sconce
Bed: https: De La Espada McQueen Bed
Side Tables: Porada Ziggy Bedside Table
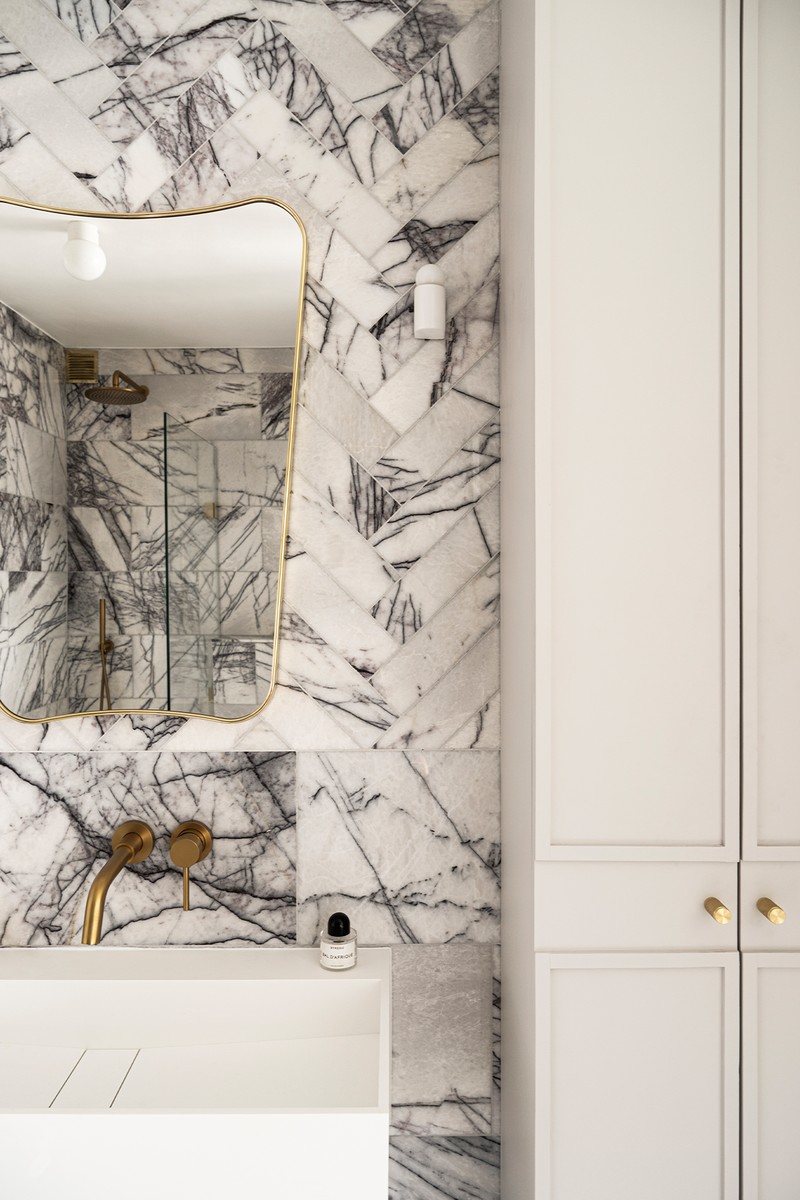
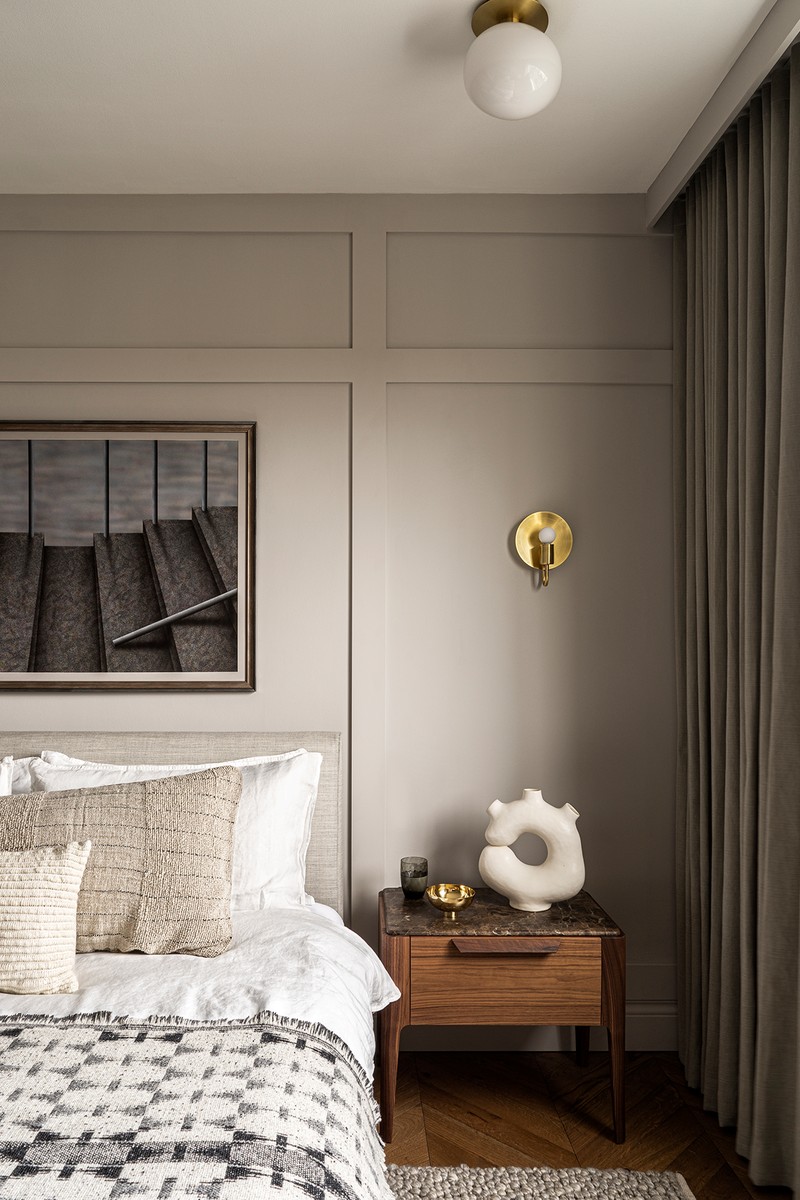
The En-Suite
We completely reconfigured the en-suite to allow us to fit central double Crittall doors into the bathroom, with reeded glass for a certain level of privacy. This allowed the light to enter through into an internal bathroom that previously had no natural light. We went for Calacatta viola marble tiles on the floor and walls to add visual interest, and stuck to a restricted colour palette so the space still felt calm.
Tiles: Mandarin Stone Calacatta Viola Polished Marble
Wall Lights: Michael Anastassiades
Mirror: Gubi
Brassware: Lusso Stone
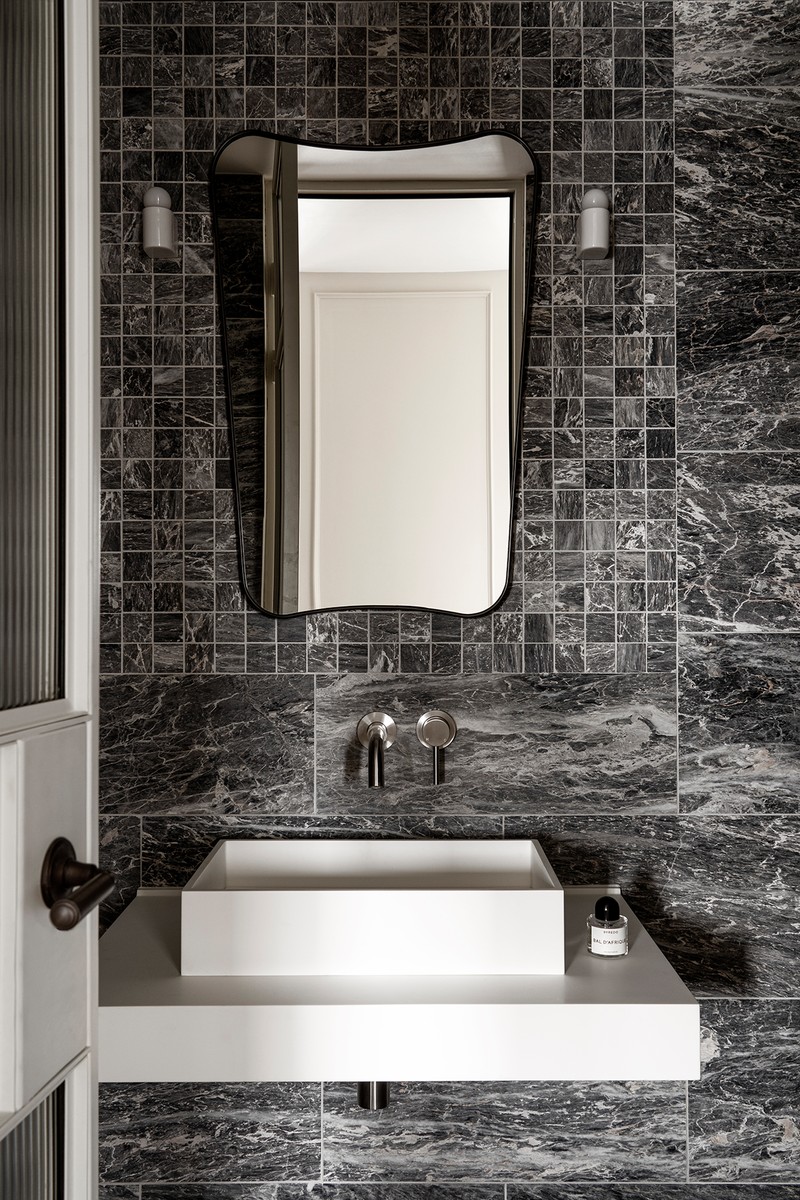
The Guest Bathroom
In the guest bathroom we opted for a similar look but with a slightly moodier colour palette. We used a dark grey veined marble in square mosaic above the sink and larger tiles for the rest of the bathroom – the mix adds personality and character to this compact but important guest space.
Tiles: Mandarin Stone Nero Marquinia Tumbled Marble
Wall Lights: Michael Anastassiades
Mirror: Gubi
Brassware: Lusso Stone
Photography: Leo Davut
For more information visit DesignAndThat.com.
DISCLAIMER: We endeavour to always credit the correct original source of every image we use. If you think a credit may be incorrect, please contact us at info@sheerluxe.com.
