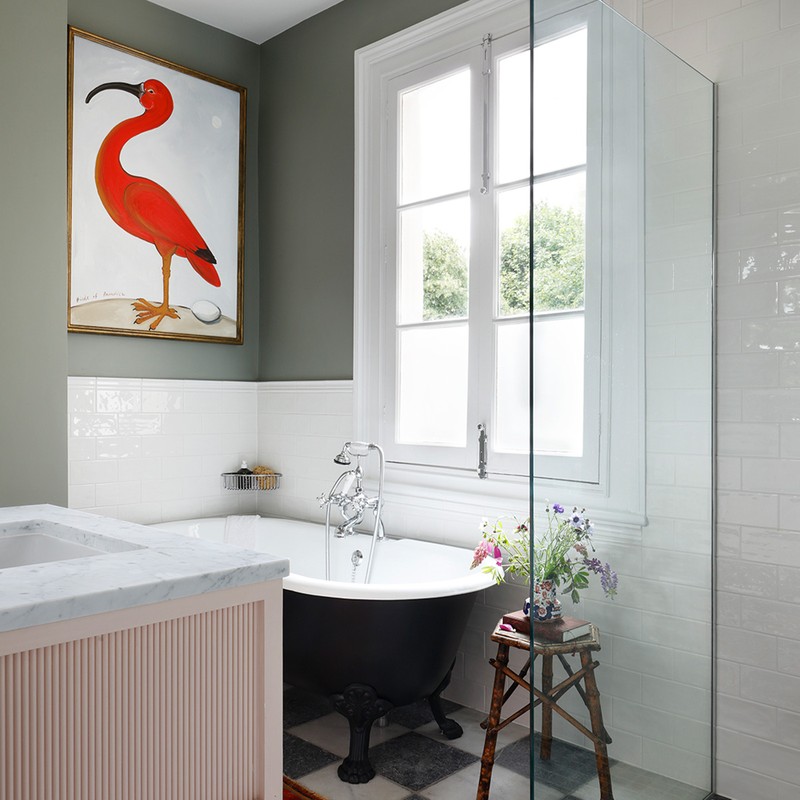A Look Around This Cool Family Home
The Property
This four-bedroom Victorian townhouse in west London is an urban escape for this couple and their young family. Working in the entertainment industry, their personal art collection set the tone for the project, with the décor reflecting the lives and personalities of the family.
The Brief
Seeing as there was no major structural work needed, we focused our attention on the interior decoration. The style is sophisticated, edgy but still liveable, with a carefully curated mix of antique and contemporary furniture, artwork and a palette of rich colours. Our clients encouraged us to inject plenty of personality into the plainer spaces and really pushed us creatively.
Homes should always be comfortable and relaxed, while at the same time beautiful and curated. We like to mix the old with new, and layer colour and textures with natural materials such as stone, seagrass, marble and wide wooden planks.
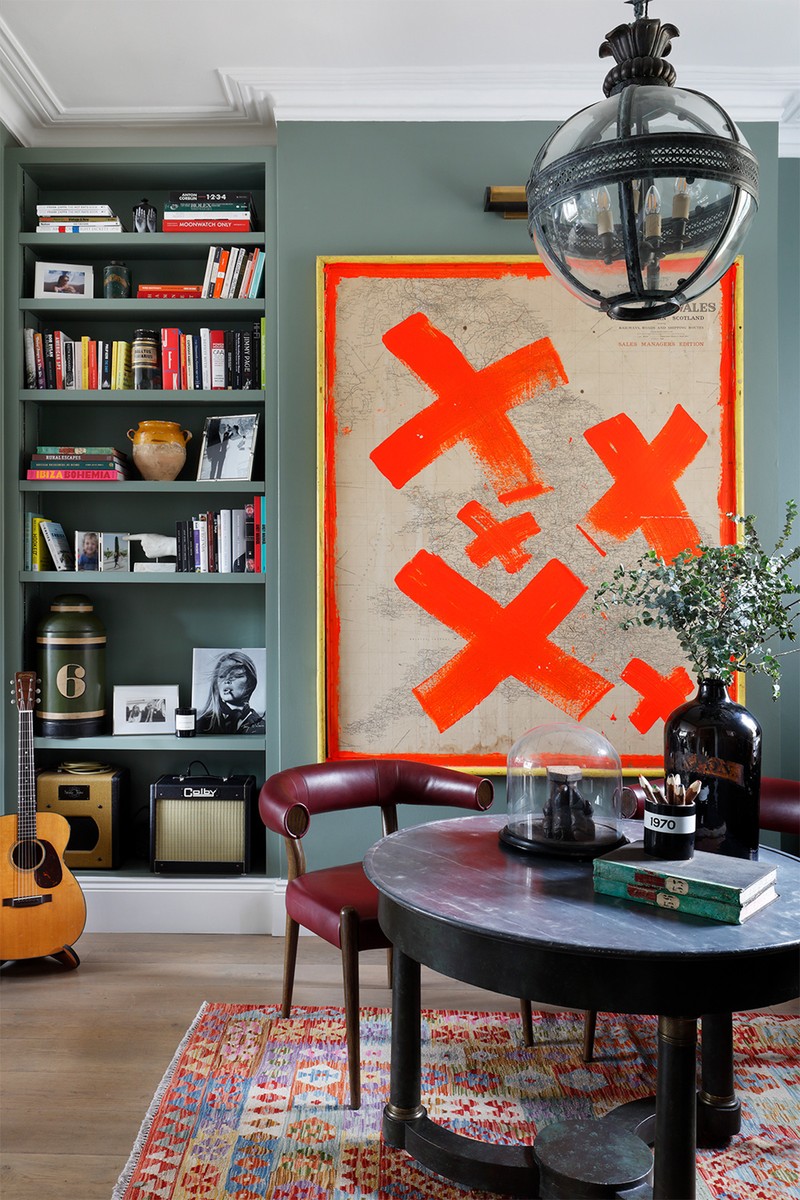
The Library
You enter this room from the narrow entrance hall, which didn't have much scope for furniture, so we really wanted the library to feel decorative by comparison. We opted for a colourful, large-scale piece of art to emphasise the high ceilings – this vintage piece was customised by Studio HÁM – and a statement ceiling pendant from Pure White Lines.
The library is primarily used for reading and home working – occasionally it’s a games room – so we furnished it with a round table and chairs rather than a desk, creating a focal point. Having the furniture in the centre gives the room an identity of its own, stopping it merely being a transitional space. Built-in joinery displays the family’s photos, books and personal collections gathered over time.
/https%3A%2F%2Fsheerluxe.com%2Fsites%2Fsheerluxe%2Ffiles%2Farticles%2F2022%2F05%2Fham-interiors-300522-sitting-room.jpg?itok=Ks1ACoxo)
The Living Space
This room is perfect for entertaining, with plenty of seating in various sizes. One large sofa would have overwhelmed the room, but this arrangement makes for a more convivial setting. The green sofa is by Studio HÁM – it’s not online but it is available to order – and the antique sofa in the window is covered in Bukhara by Lewis & Wood. The sophisticated colour palette of deep greens – we used Card Room Green by Farrow & Ball on the walls – is punctuated with pink and red. The artwork, meanwhile, reflects the owners’ passion for rock ’n’ roll.
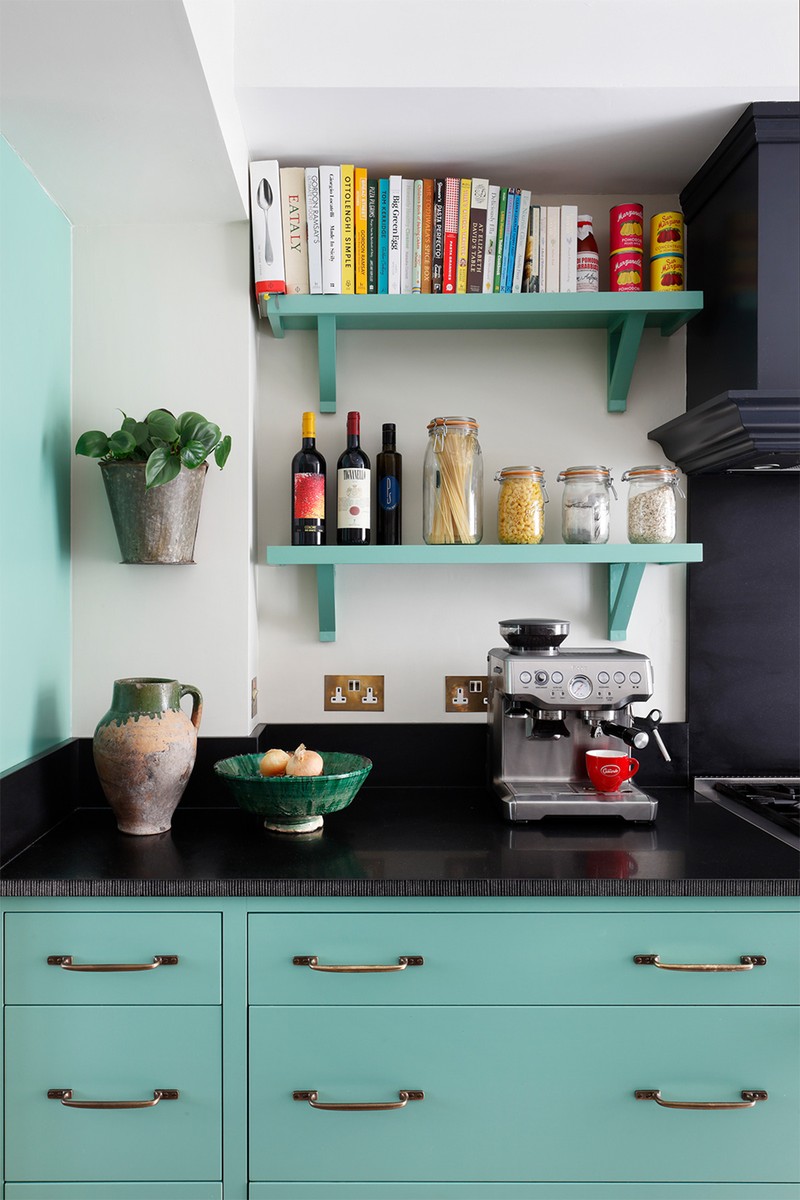
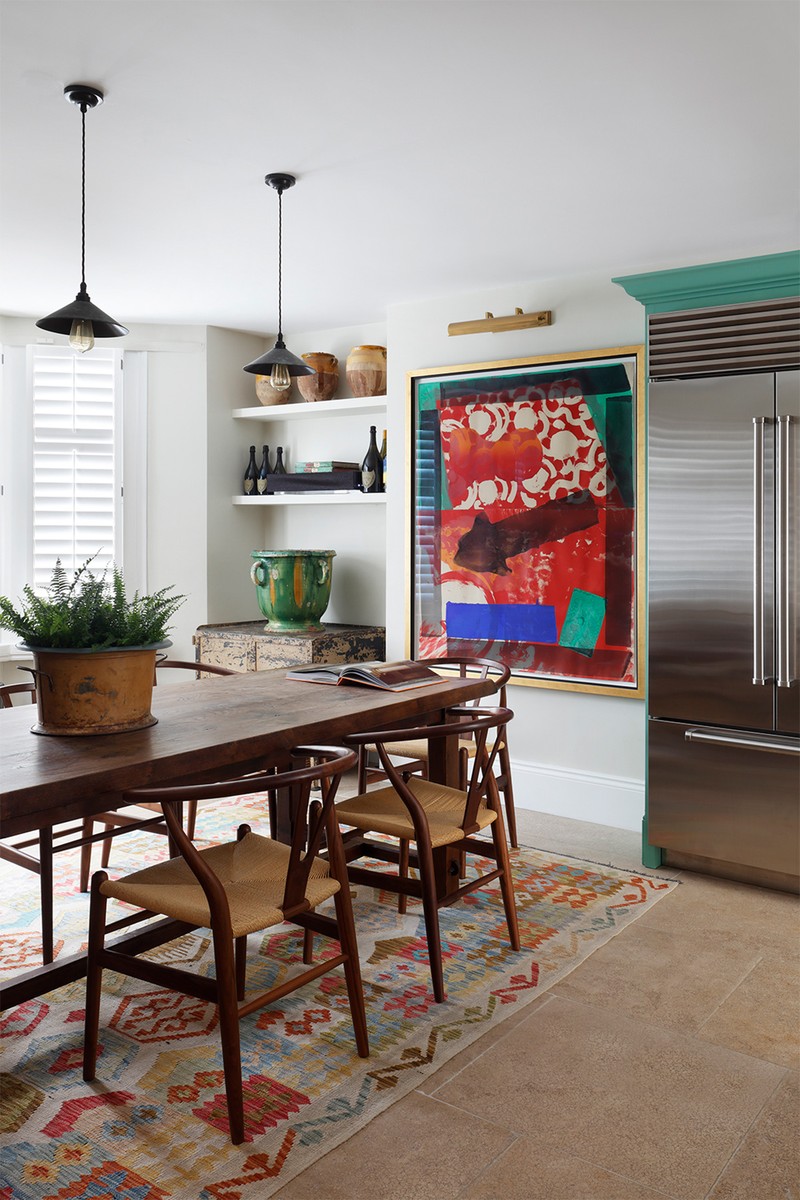
The Dining Room
The Howard Hodgkin painting brings so much personality to this basement, which is where the family spend a lot of their time. The colour palette was kept neutral so as not to distract from the visually striking kitchen, but we livened it up with pops of colour from the vintage kilim rug by The Rug Company. Shuttered windows allow for soft daylight to gently filter through, while a pendant from Jamb and Swedish antique cupboard by Brownrigg add interest.
The Kitchen
This couple love to cook, so Nick Cox reimagined the previously contemporary space to craft a bespoke HÁM kitchen. The basement needed to suit family life but also work as a hangout area for friends – the drinks fridge at the end of the island is a fun touch. Farrow & Ball’s Arsenic may seem like a bold choice, but it perfectly reflects the clients’ personalities. We wanted their guests to be confronted with something unexpected and fun, and this colour is exactly that. The colour palette is grounded by natural earthy tones and mixed with the green, so it reflects the garden beyond. We didn’t want the room to read like a traditional kitchen, so we opted for open shelves instead of wall cupboards. The base units look more like a chest of drawers – chosen again to move away from the traditional feel. For keen cooks, drawer units are more practical because you can see everything at once.
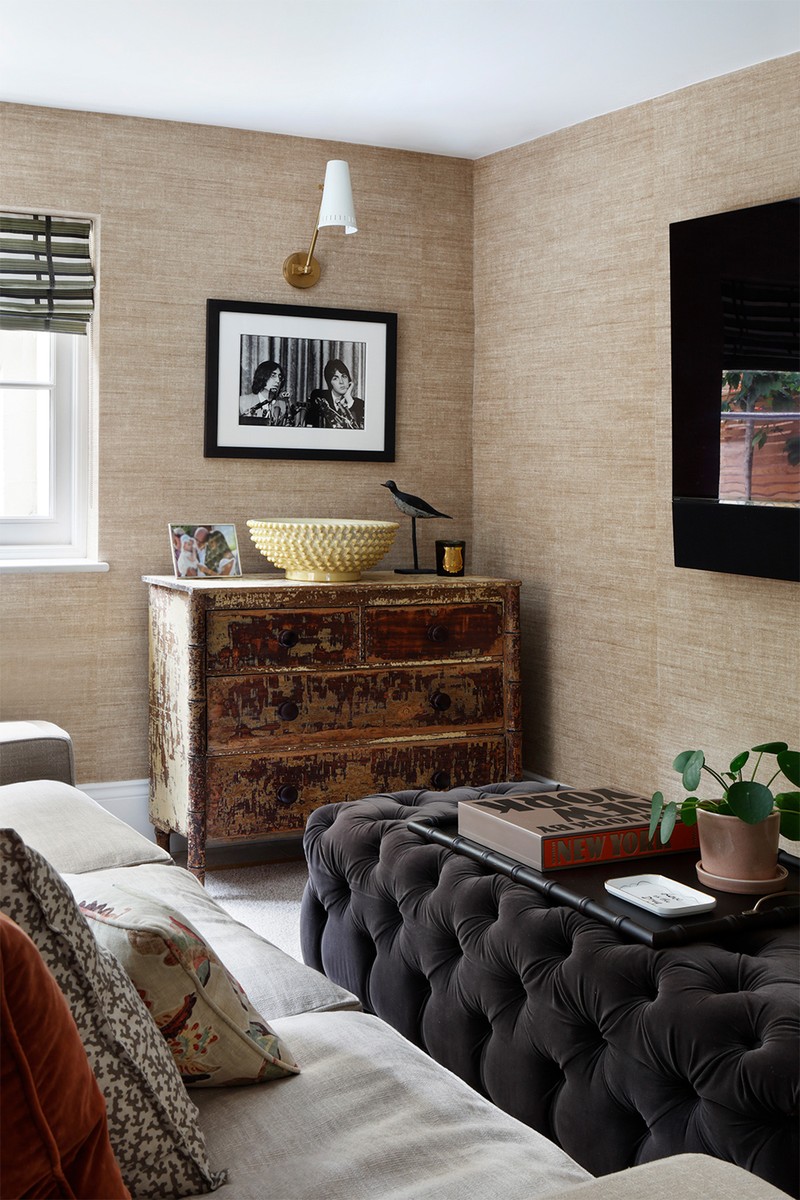
The Snug
We designed the kitchen snug to work as a playroom and after-supper hangout space. Seagrass walls, deep-piled velvets and just a hint of leopard print come together to create a cosy spot with lots of natural textures. The contrast to the kitchen is important because it grounds and unifies the entire scheme.
/https%3A%2F%2Fsheerluxe.com%2Fsites%2Fsheerluxe%2Ffiles%2Farticles%2F2022%2F05%2Fham-interiors-300522-bedroom-bathroom.jpg?itok=cMWq1xQw)
Main Bedroom
We wanted the four bedrooms feel calmer – an obvious tonal change from the livelier living spaces below. We used soft pink and shaded whites to create these restful spaces. In this main room, the delicate patterns and textures work together to create subtle interest. The Leaf table lamp by Studio HÁM adds a decorative touch against the HÁM Interiors bespoke headboard covered in Woodperry by Veere Grenney. Antiques always play an important role because they offset the uniformity of built-in joinery and come with natural character. Cleverly, a linen press also hides the TV.
The Main Bathroom
Nick Cox created elegant new bathrooms throughout this house, incorporating a palette of beautiful natural materials such as marble, tile, stone and wood. The Framed Reeded Double Vanity is available to buy from Studio HÁM, and we custom painted it in Farrow & Ball’s Pink Ground; it sits harmoniously with the earthy green of the wall. Also available from Studio HÁM is the Birds Of Paradise painting that adds a lively pop of colour.
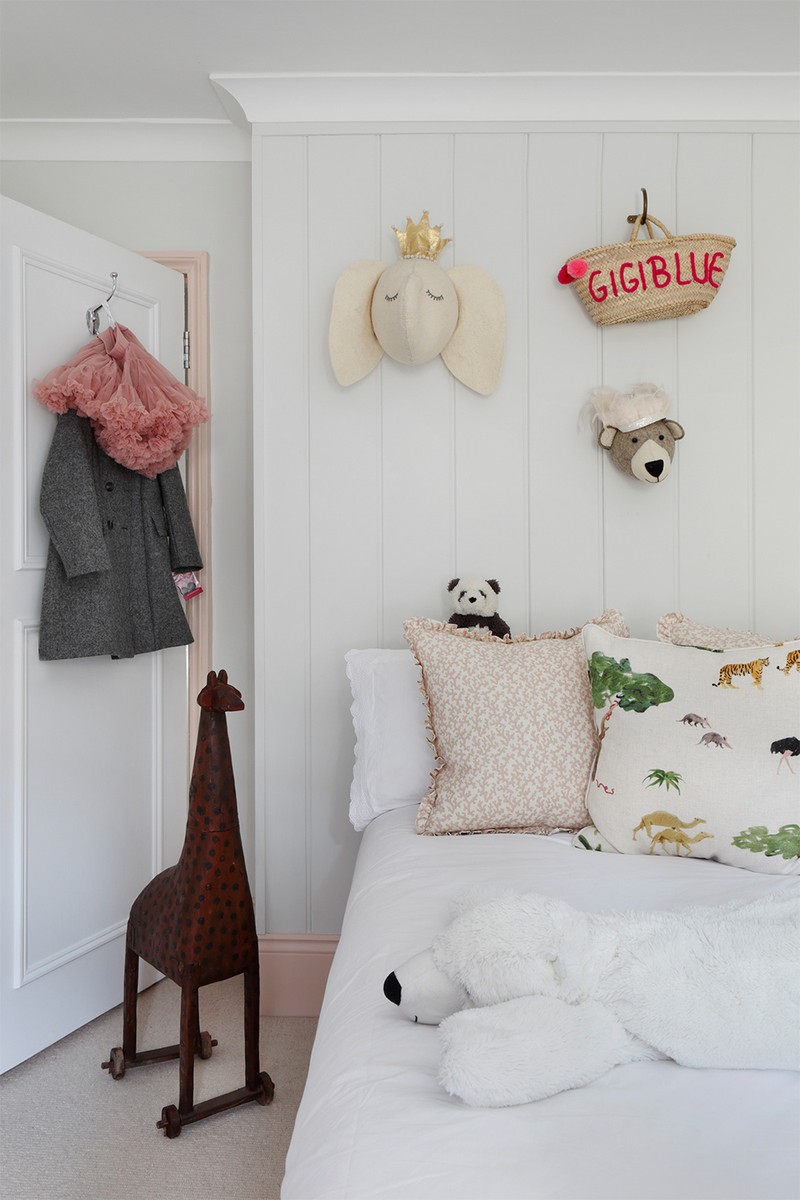
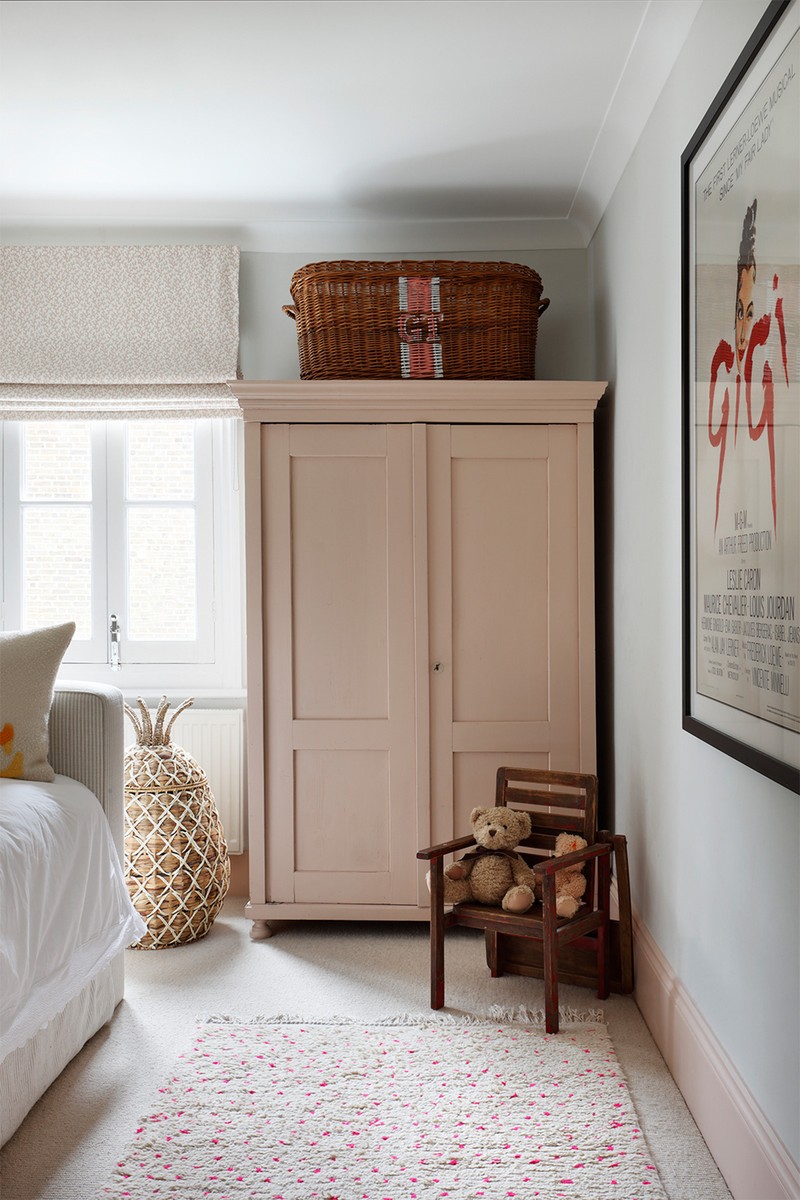
The Child’s Bedroom
The clients’ vintage film poster stops this scheme from looking too childish – it was important the room could grow with the child. The armoire was an antique painted in Farrow & Ball’s Pink Ground and we sourced an antique basket, which we painted with bespoke initials. The wall-hung toys add a playful touch.
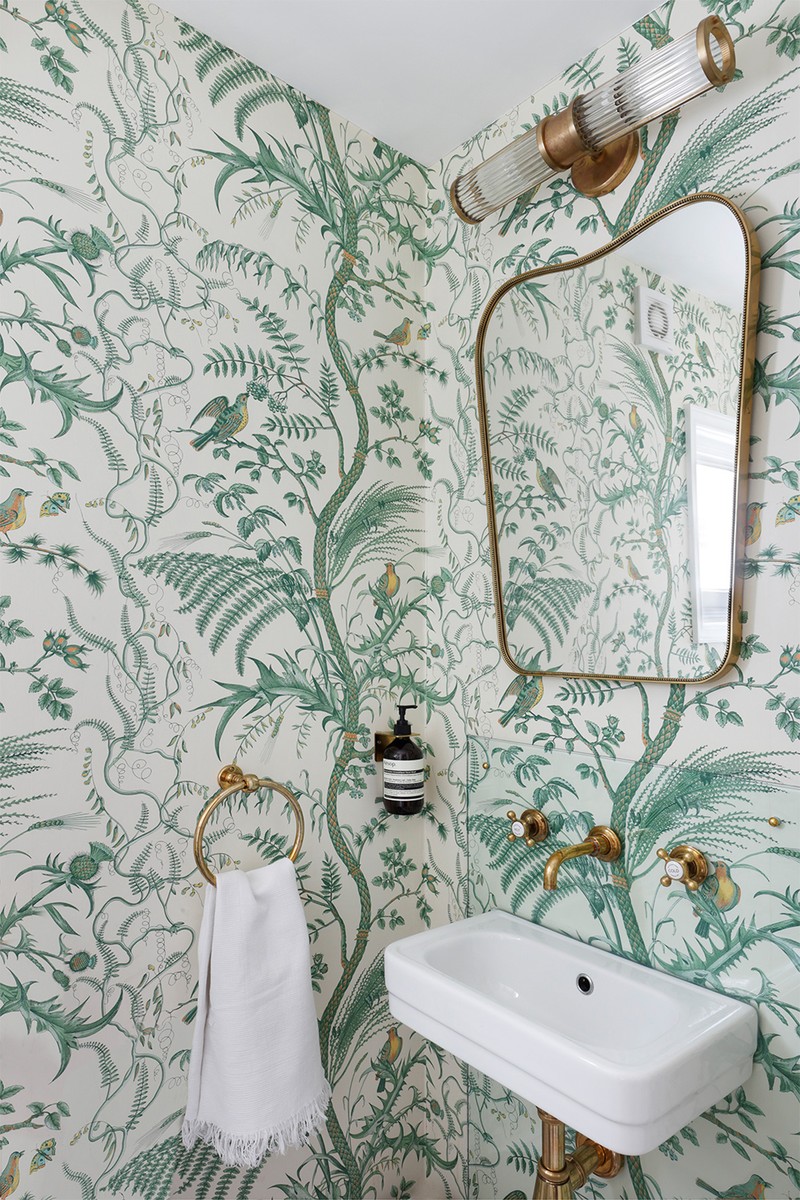
The Downstairs Loo
The wallpaper in the cloakroom is Brunschwig & Fils Bird & Thistle – the foliage and trailing vines are such a welcome bit of pattern, while the tone echoes the greens found in the lower floors. This is complemented by brass accessories and a double wall light made with reeded glass.
Visit HÁMInteriors.com
Photography credit: Alexander James
DISCLAIMER: We endeavour to always credit the correct original source of every image we use. If you think a credit may be incorrect, please contact us at info@sheerluxe.com.
