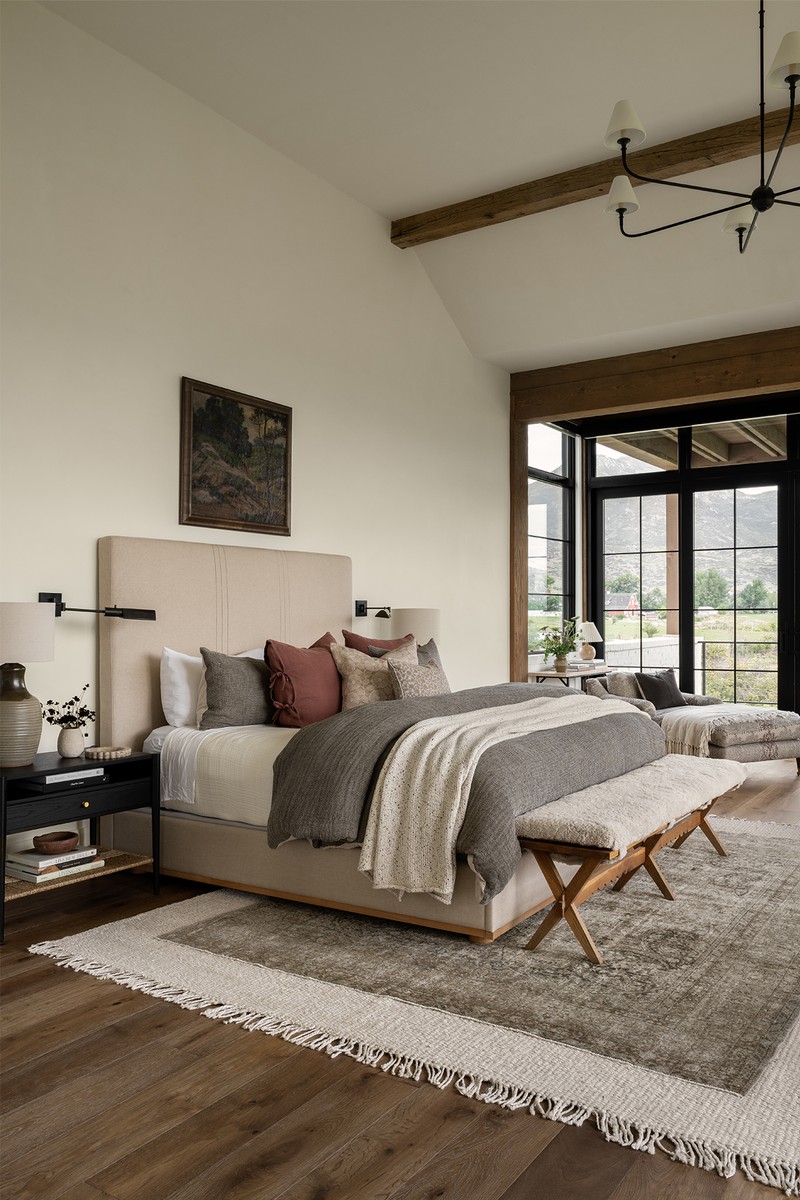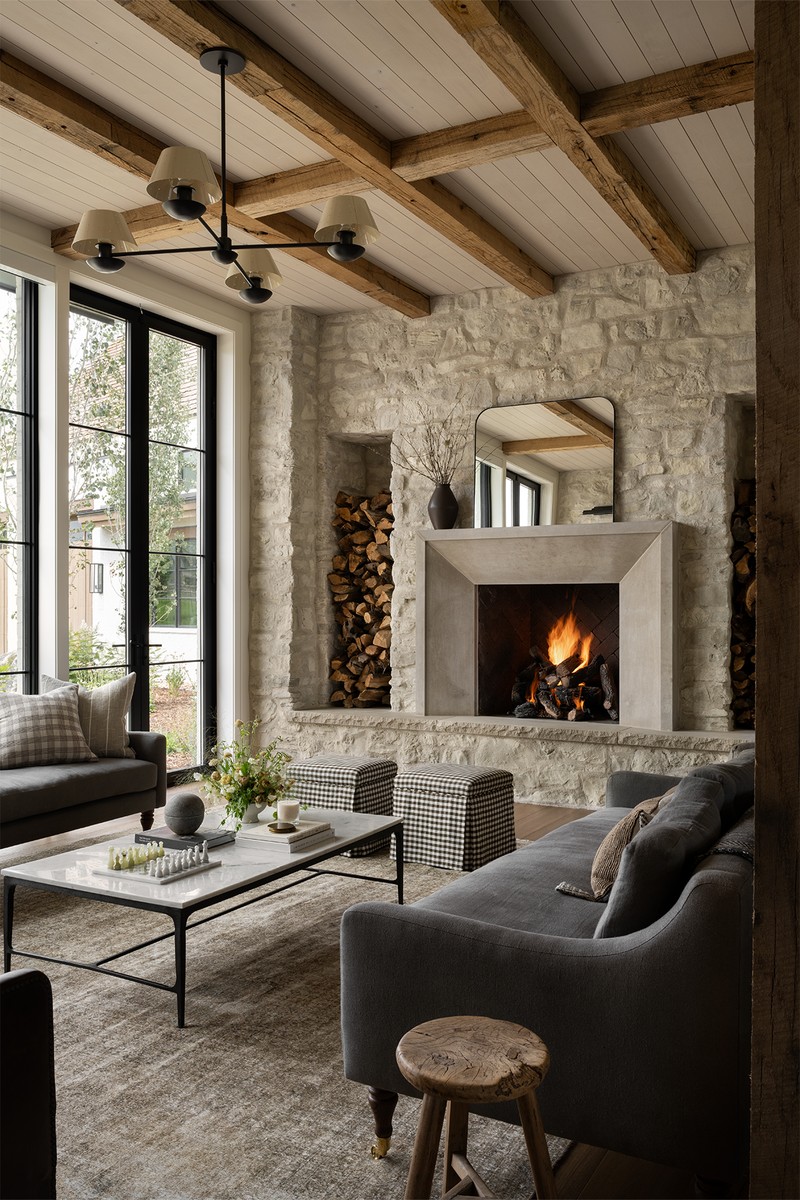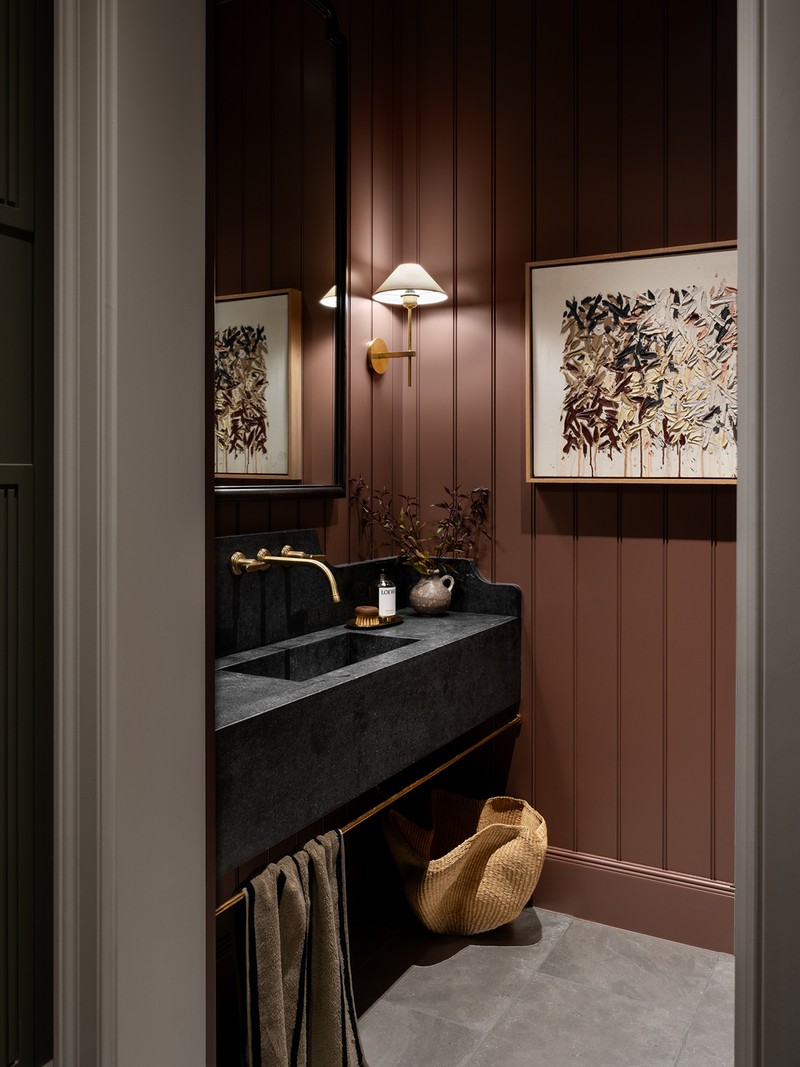
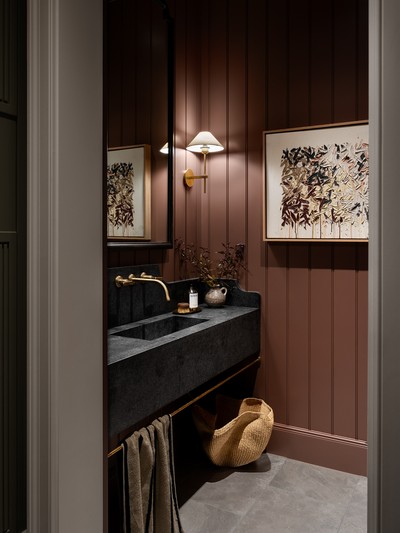
Meet The Founder Of Studio McGee
How did you get into interior design?
Interior design has always been something I’ve gravitated towards. When I was working in communications and looking for a creative outlet, I started documenting the design changes I was making to our first home together on Instagram. As my following grew, so did my desire to pursue design full-time. In 2014, Syd and I moved to Salt Lake City to launch Studio McGee.
How would you describe your style and ethos?
From the beginning of Studio McGee, our mission has been to “make life beautiful” for ourselves and those around us. I love the notion that surrounding yourself with beauty is one of the easiest ways to live a full life. Whether it’s taking the time to plate and set the table for a weeknight spaghetti dish you’ve made a hundred times already, or changing your welcome wreath out as the weather turns, there’s something special about romanticising the smallest, most mundane moments, celebrating the changing seasons, and creating memories that linger. The Studio McGee aesthetic with which we do this is a mix of class and contemporary. I love timeless, classic pieces paired with more modern architecture, or vice versa. For me, beautiful style is found when you perfect the art of the mix.
What materials do you like to work with?
In all my designs, I’m reaching for something natural, a material that’s close to the form it’s in when it comes from the earth. Wood and stone are two big ones. I love designing furniture for McGee & Co. where you can see the natural movement of the wood grains. Stones like marble, soapstone, travertine and limestone are all durable and gain a beautiful natural patina over time. I use a lot of wovens like jute, cane and rattan. In fabrics, I like to work in natural elements for a softer, more organic feel. Linen is a great one, as are wool and leather.
Do you have a go-to palette of colours?
One of the stalwarts of our signature aesthetic is the adherence to subtle neutrals and muted earth tones. I love louder colours as well, but when I employ them in a design, it’s always a classic hue that will still feel rich and warm years later. A good example of this is the deep, earthy green used throughout our Houston Estate project, or the brown office in our Studio McGee Spec Home. It’s no secret that I love a calming palette, but the secret is not about a lack of colour — it’s about toning it down so that you avoid the ‘pops’.
What is your attitude to pattern?
I love pattern, and it’s easy to take a more-is-more approach to pattern play when you’re doing it with neutral colours. Mixing florals, block prints and more rigid stripes like gingham or plaid is more easily done when they all share a common colour palette.
Do you have any signature motifs?
I wouldn’t say there’s one pattern or motif that defines us. It’s all about the colours that are housed within those. I’ve used bold geometrics and dainty florals, all with a more neutral palette that allows the space to feel balanced and cohesive.
Now, Take A Tour Of Three Of Shea’s Favourite Projects
Cabo Dos Vistas, Mexico
A holiday home for a young, active family
Studio McGee’s first international design project on the sun-drenched southern tip of Mexico’s Baja California peninsula is a study in ‘organic modern’ design. Organic modern is when two distinct design styles blend to create a cohesive space, the defining characteristics of those two being clean lines, simplistic forms, natural materials, and of-the-earth colour palettes and textures. Organic modern mixes a sense of minimalism with nature’s beauty. It’s often a sophisticated aesthetic, not necessarily in a monetary way, but rather being rich with warmth, comfort, and plenty of character and soul. Cabo Dos Vistas embodies all of these things and, above all else, puts forth a vibe of calmness, orderliness and connectedness.
The living room in Cabo Dos Vistas is part of a large open space that houses the dining room and kitchen as well. Stone from the exterior of the home was brought into the fireplace wall, further defining the indoor/outdoor living concept, and used to frame two delicate arches: one creates a built-in shelving unit; the other leads to a wing of the home where the bedrooms are. The stone wall becomes a focal point and the stone arches juxtapose with the steel and glass sliding doors that open to create one cohesive space with the outdoors. The styling of the space sticks to coastal tones without leaning too heavily into a beachy aesthetic, and earth tones dominate the palette.
With the dining room in between, the kitchen sits opposite the living room in one long, continual space, separated by their furniture. The kitchen’s standout materials are the various tiles throughout. A handmade, blue-and-white patterned tile is carried up the stove’s backsplash, giving way to a plaster hood that melds seamlessly into the plaster walls found throughout the entirety of the home.
The primary bedroom employs a serene colour palette of pale blue – plaster walls are tinted a neutral, dusty blue. The sandy, natural tones are tied together with a hand-knotted vintage rug and a mix of new and vintage pillows. The primary bathroom is perhaps one of the best examples of organic modern as a whole. Through a louvered, arched door, a stone wall is encased in steel and glass windows with the vanity sitting in front. It feels contemporary and straight-lined.
The Houston Estate, Texas
The main home for baseball player Jason Castro, his wife Maris and their children
In a leafy neighbourhood of Houston, this project is a prime example of mixing design styles – it’s equally traditional as it is modern. The entryway is one of the best rooms in the house, offering a grand welcome through oversized steel doors custom made for the home. This is the home’s first introduction to plaster walls, which you’ll see throughout. A custom staircase provides a focal point, paired with a mix of artwork and a custom floral sofa for a bold, eclectic look. Reclaimed tiles from Italy give the space patina and warmth.
The formal dining room is papered in grass cloth in a shade that perfectly matches the wood trim, giving a dramatic effect. A solid travertine table seats eight in velvet, barrel-back chairs, backed by a custom console table featuring a wave design carved from wood. One of the more personal styling selections in this room is a custom cupboard made to hold the client’s china collection. In the formal living space, instead of doing grass cloth, like in the adjacent dining room, there’s a millwork treatment on all of the walls. The room is a dramatic example of the colour-drenched trend, where the drapes and the wall/ceiling colour all match.
The kitchen was custom-made to fit the height of Jason. From the bullnosed countertop profile to the book-matched backsplash and integrated marble sink, every moment is dialled in to the very last detail, including hand-painted plug-in covers that blend into the marble. Off the kitchen is a casual eating area or breakfast nook. The design started with the light fixture, which was the perfect piece to blend brass and a darker metal together with the kitchen.
The more casual family room is full of pieces sourced from a trip to Round Top, Texas, all sitting on top of a vintage rug that helped influence the colour palette in the space. The fireplace is one of the showstopping moments in the overall design. A fluted front, a curved side, and reclaimed fire brick are just some of the small details that make the design one of a kind. The primary suite is a neutral, calming space. A vaulted ceiling and fireplace are the larger defining elements of the room, layered with browns, greens, creams and moody blues.
Water’s Edge, Salt Lake City, Utah
A holiday home for large family gatherings close to nature
Water’s Edge is named for the Provo river that runs alongside it. Here, a connection with nature reigns supreme. The defining element is the use of an exterior material inside the home. Natural stone (called Colonial White Ridgestone) in a light, time-weathered hue marries the inside with the out, carrying the vibe of the house from room to room, down hallways and up staircases.
One of the biggest challenges was the sprawling 20,000sq ft floorplan of this project. The clients requested a Cotswolds-inspired vibe, which is all about quaint, cosy spaces with a classic and rustic country feel. Around the home, this was accomplished by bringing in loads of natural materials like stone and wood, introducing lots of layers, patterns and prints, and taking moments of visual relief to break up symmetry or deeply modern elements like a state-of-the-art entertainer’s kitchen. Bringing the Cotswolds to this kitchen meant introducing plenty of textures and natural materials like wood, stone, plaster and brass. Mix-and-match white oak cabinetry, antiqued brass hardware and a honed black granite countertop add depth to the space. A brass pot rail, aged copper pots and vintage wood cutting boards help finish the look.
To really give the clients a Cotswold feel, there was one space where we could create an intimate nook. The hearth room is a cosy space divided from the others by rustic timber beams. All three of its walls are covered by the same stone used on the exterior of the home and some of its communal spaces elsewhere. These building materials go a long way in creating a warm and inviting space without even taking into consideration the furniture and styling elements that are brought within.
Visit STUDIO-MCGEE.COM
Photograph by STUDIO MCGEE
DISCLAIMER: We endeavour to always credit the correct original source of every image we use. If you think a credit may be incorrect, please contact us at info@sheerluxe.com.
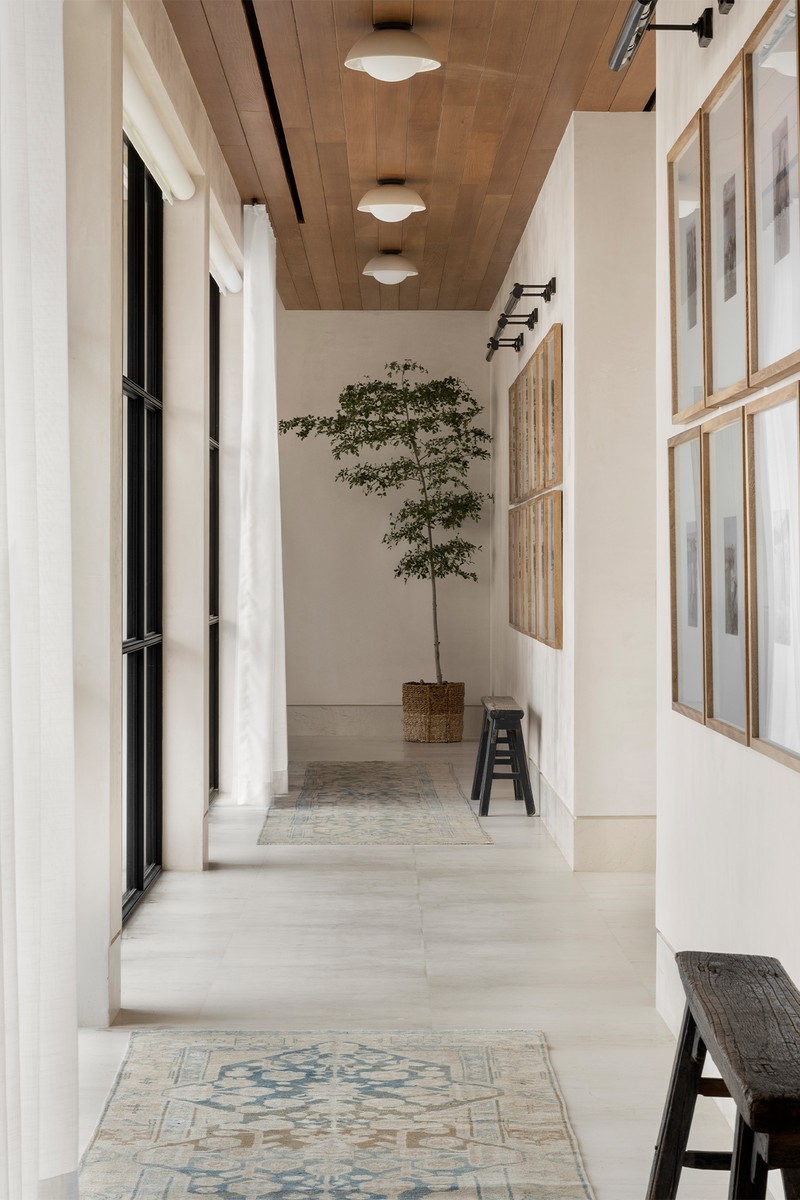
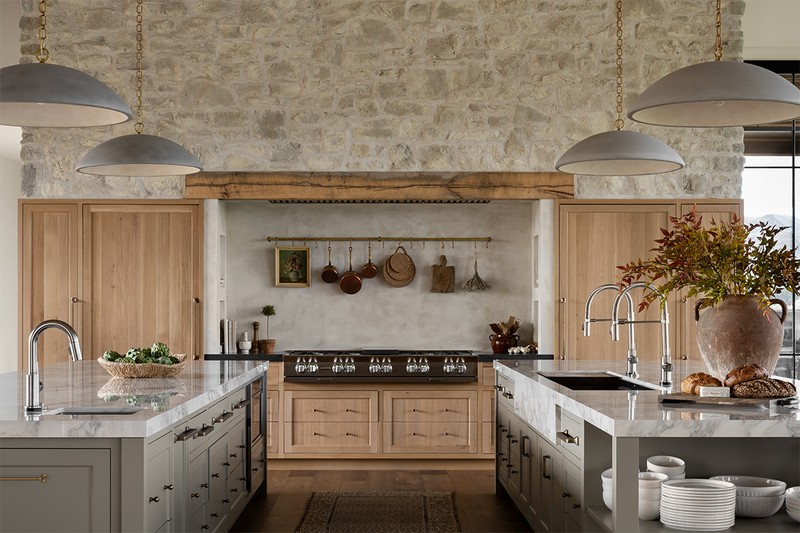
/https%3A%2F%2Fsheerluxe.com%2Fsites%2Fsheerluxe%2Ffiles%2Farticles%2F2024%2F09%2Fsl-120924-studio-mcgee-cabo-dos-vistas-mexico-20230502-0830.png?itok=-UZaoRoS)
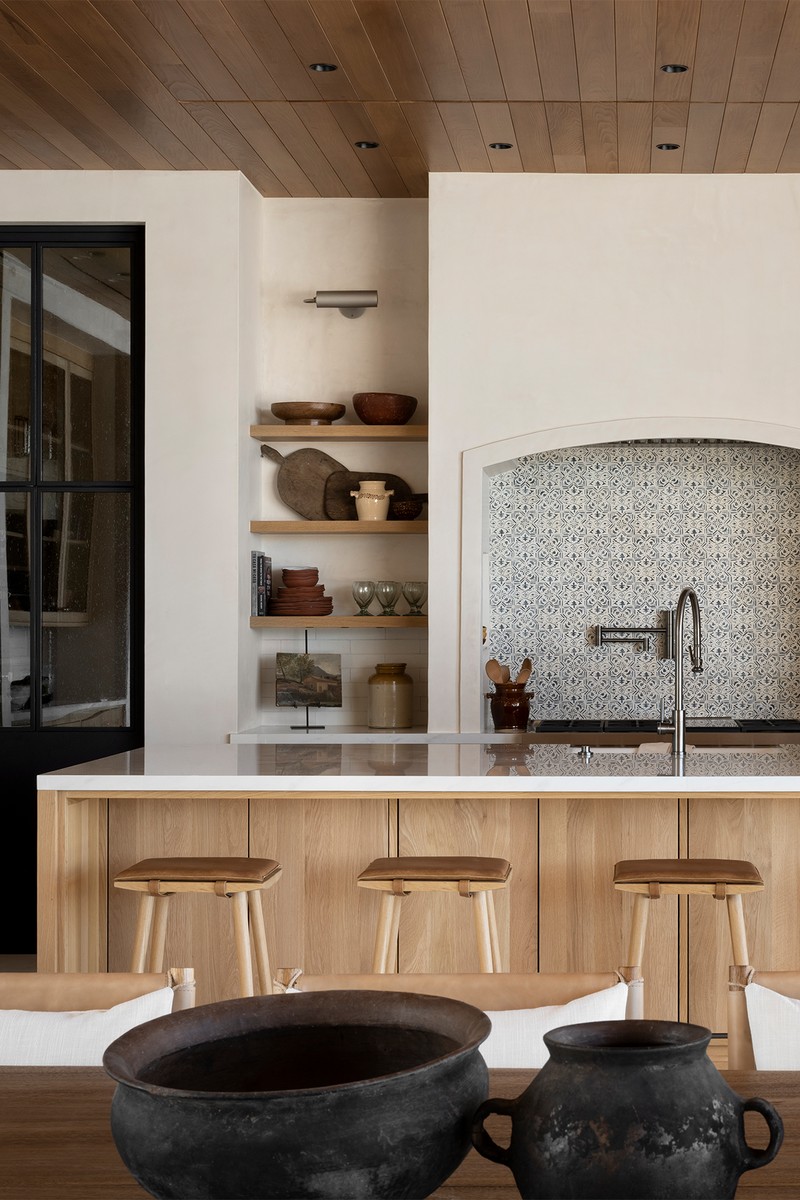
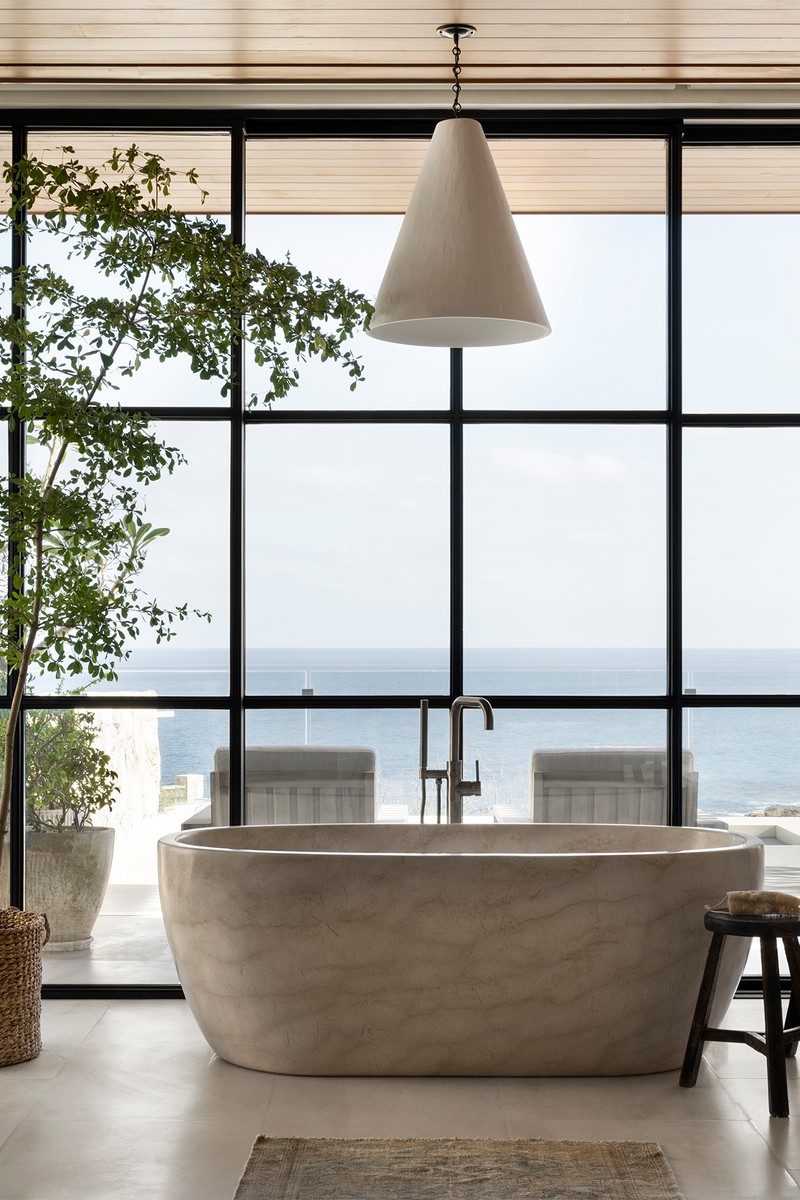
/https%3A%2F%2Fsheerluxe.com%2Fsites%2Fsheerluxe%2Ffiles%2Farticles%2F2024%2F09%2Fsl-120924-studio-mcgee-cabo-dos-vistas-mexico-20230502-0012-portrair.png?itok=1X68LYTf)
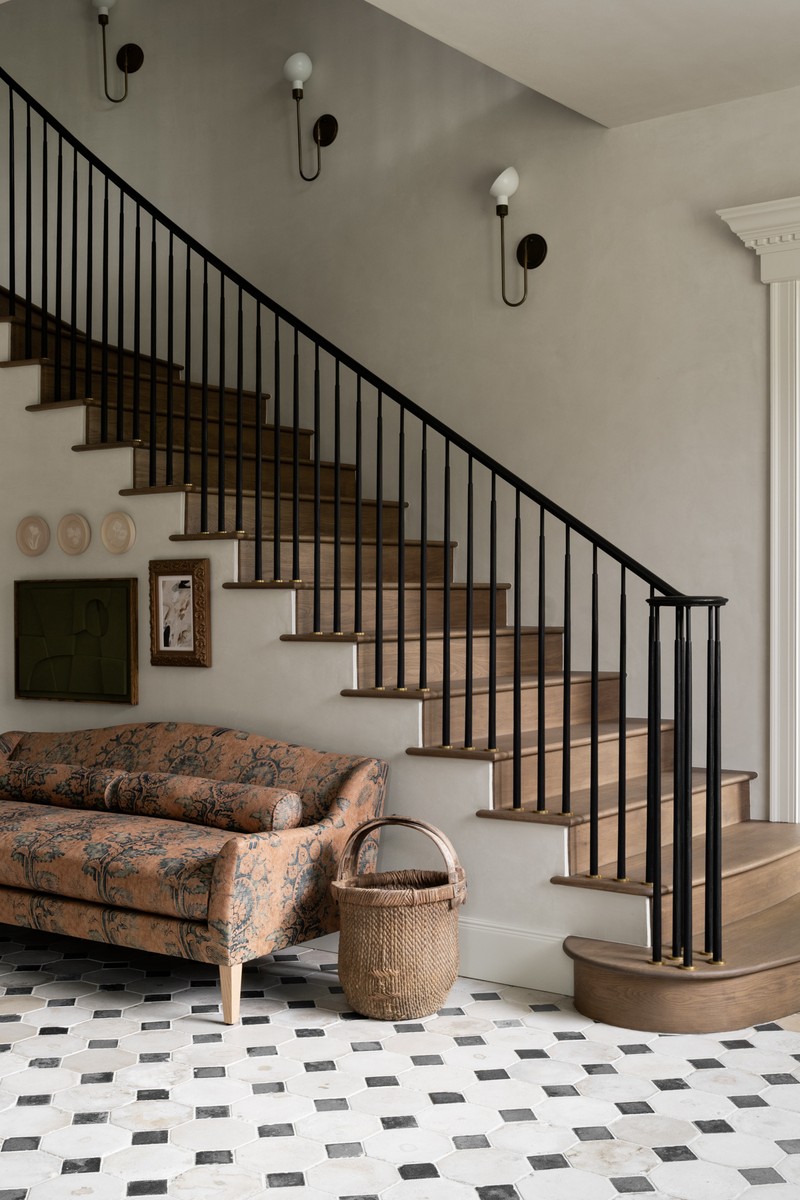
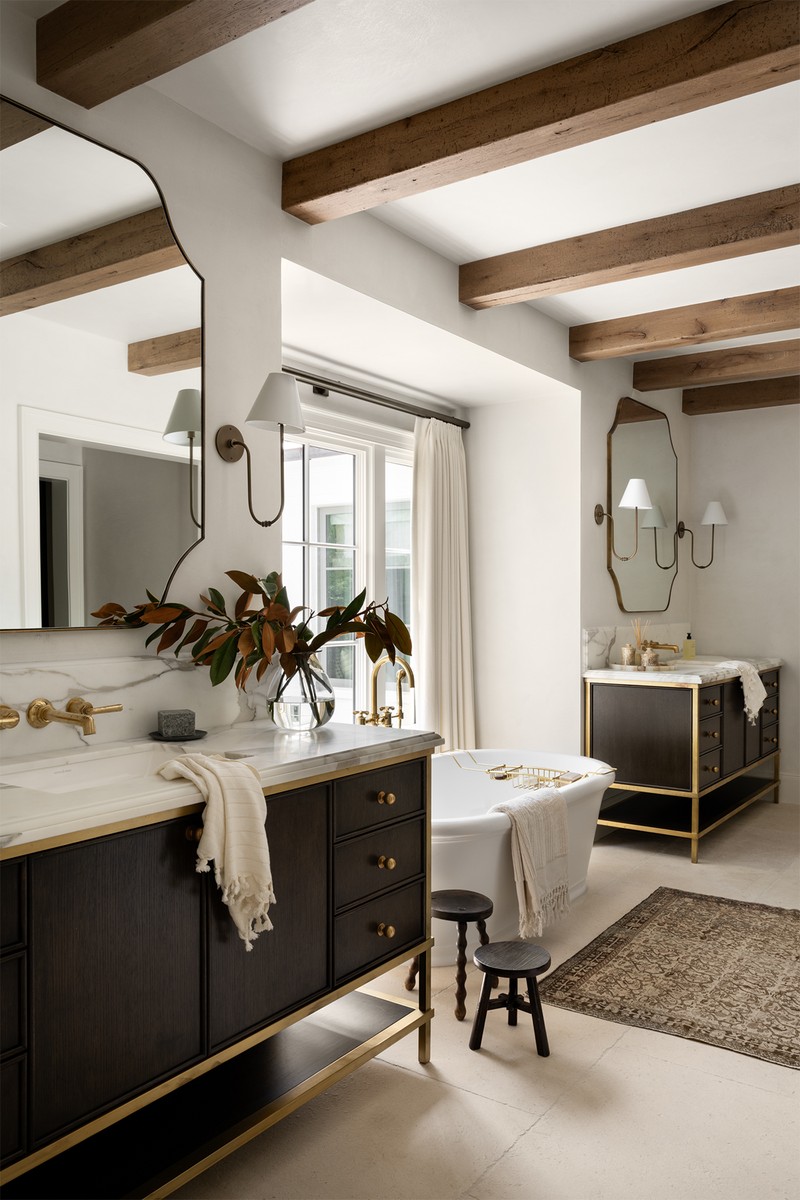
/https%3A%2F%2Fsheerluxe.com%2Fsites%2Fsheerluxe%2Ffiles%2Farticles%2F2024%2F09%2Fsl-120924-studio-mcgee-houston-estate-texas-20230915-0773-fullbleed.png?itok=M_DYN3nG)
/https%3A%2F%2Fsheerluxe.com%2Fsites%2Fsheerluxe%2Ffiles%2Farticles%2F2024%2F09%2Fsl-120924-studio-mcgee-houston-estate-texas-20230916-1270-landscape.png?itok=McCLTQ3w)
/https%3A%2F%2Fsheerluxe.com%2Fsites%2Fsheerluxe%2Ffiles%2Farticles%2F2024%2F09%2Fsl-120924-studio-mcgee-waters-edge-salt-lake-city-utah-20230823-0895.png?itok=Ng8rmTHE)
