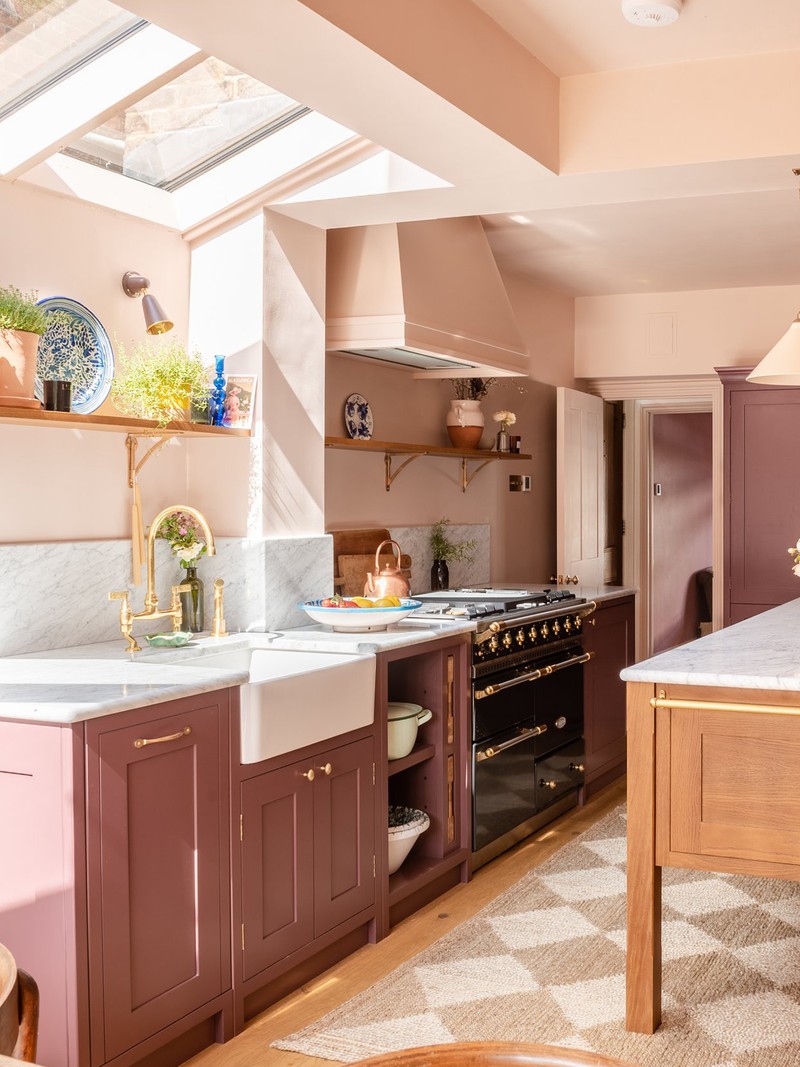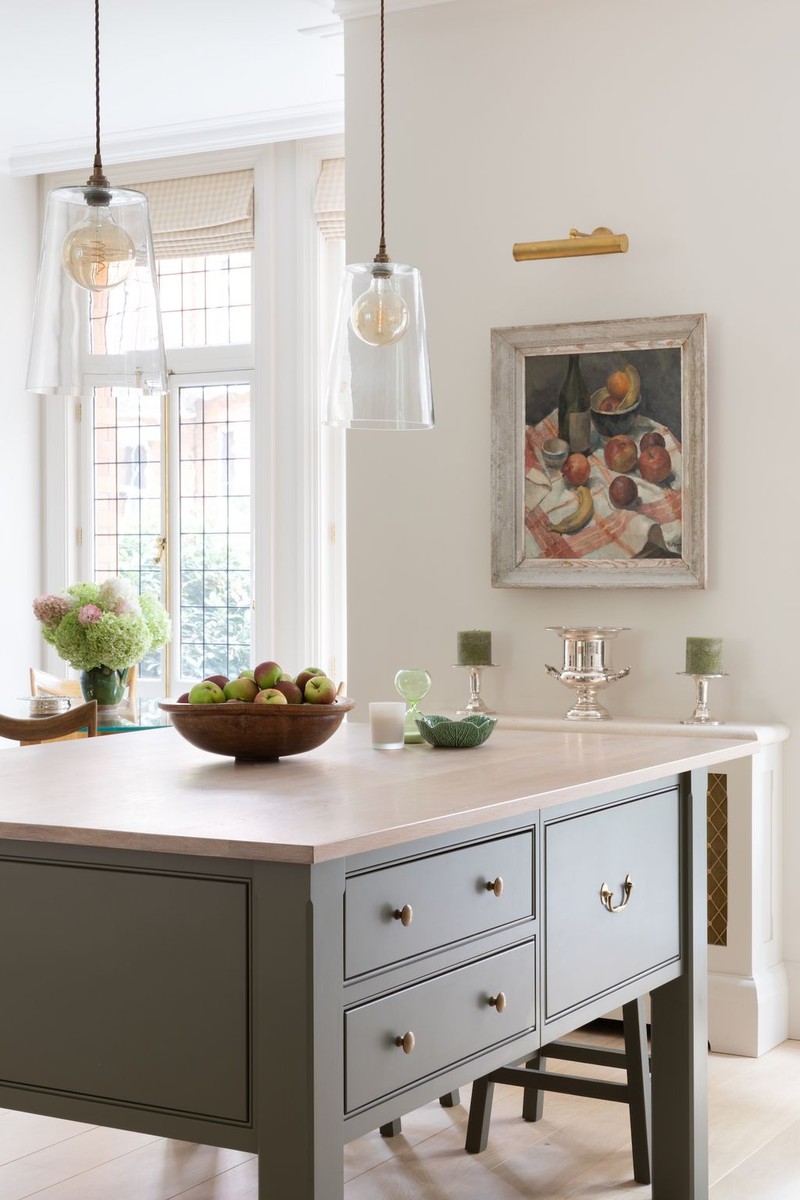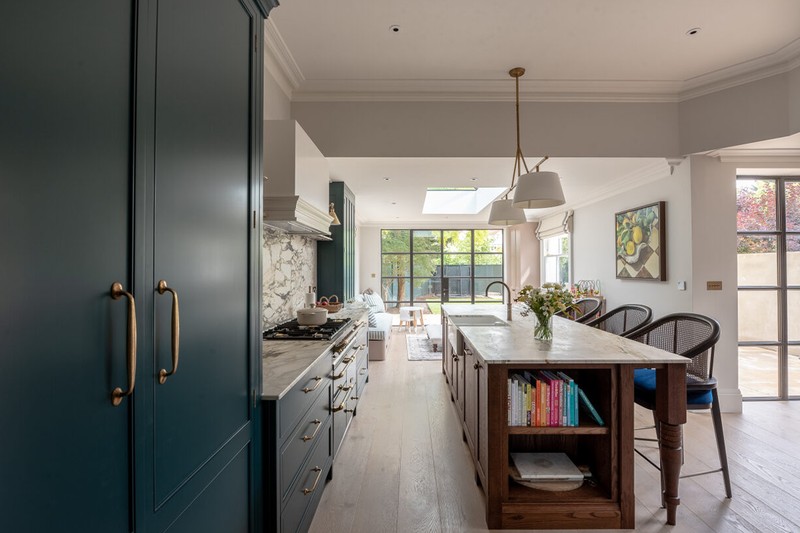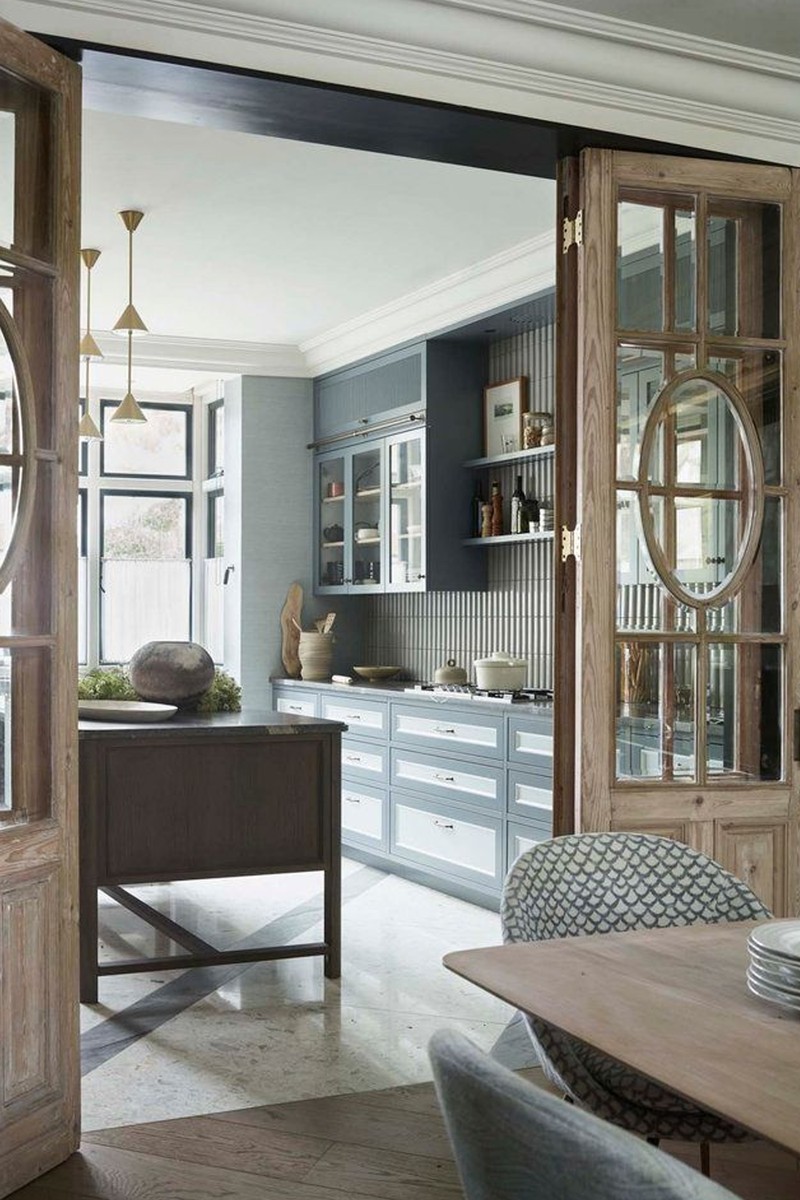The Kitchen Island Hack That Works For Any Space
What are the advantages of having a kitchen island on legs versus something fixed or built-in?
“Kitchen islands on legs come in many different sizes and create a so-called ‘furniture’ look instead of a fitted look, which is what we see so often. Butcher-style islands, islands on legs and those in-between are real statement piece that add detail to the kitchen space and allow for more movement in and around it. Islands on legs also give the illusion of more space because you can see underneath –– it makes it airier.” – William Durrant, owner of Herringbone
“The elevated stance of an island on legs makes it ideal for narrower or smaller spaces where you want to avoid a cramped atmosphere. If your island is designed more like a butcher's block without the built-in utilities, having it on legs provides the flexibility to move it when necessary. This feature comes in handy during parties, when you might want to clear space by simply pushing the island to the side.” – Hugh Leader-Williams, creative lead, Blakes London
“Having a kitchen island on legs also means you could take it with you if you ever move house.” – Richard Wilkins, design lead, Neptune
How do you ensure stability and durability with a kitchen island that’s supported by legs?
“This needs to be done on a case-by-case basis, accounting for the different factors that influence the design. The starting point would always be the dimensions of the island. The length and width determine the number of legs and supports required, as well as the spacing between them. Additionally, the type of worktop and the appliances or utilities housed on the island influence its structural requirements. Typically, timber supports and sturdy legs suffice. However, for larger islands or those with heavy stone countertops, additional metal supports may be necessary.” – Hugh
“Storage in the kitchen island is essential to make it functional and practical. If the kitchen island is movable, the weight must be distributed on each side. The best way to do this is through drawers that hold equal amounts of weight but also spacing the island legs evenly to stabilise it. However, if the island is half fitted and half on legs, the fitted part of the island will be more than capable in supporting the whole piece.” – William
Are there weight limits for items placed on the island?
“The weight limitations are similar to those for a floor-standing island. It's essential to assess the load-bearing capacity of the floor where the island will be placed. Collaborating with a builder or structural engineer can help determine this, especially if the island is heavy or unconventional. Different types of flooring have different weight-bearing capabilities; for instance, a suspended timber floor might support less weight than a concrete subfloor. Additionally, the material of the island's worktop plays a role. For example, a porcelain worktop may support less weight than granite or marble. Considering how much movement the island will need to bear is also crucial. Factors like foot traffic and potential for shifting should also be considered when determining the island's load capacity.” – Hugh
How do you ensure proper support for the countertop?
“If the countertop is particularly heavy, we might introduce metal supports, but normally thicker timber supports are more than adequate to ensure a robust, stable kitchen island.” – Hugh
“You must ensure that the legs are wide enough for the support. If you can make the internal drawer unit out of a single piece – rather than separate units for each drawer – this is a better structure to hold everything tight together.” – William
Can you integrate storage solutions within a kitchen island on legs?
“Yes – our Charlecote Island has drawer features. We also offer pot-board ends, which is a low-level shelf. Also, you can always put shelves in between the legs of the island.” – Richard
“We tend to recommend drawers as they are the easiest and most functional option, providing easy access to things you wish to store deeper in the island, but open wine racks, baskets or shallow cutlery drawers that open either side of the island all work well.” – Hugh
Are there any special considerations or modifications needed for plumbing or electrical outlets?
“A lot. If it’s going to be moveable, then you can’t have any plumbing or electrical supplies going into it but, if it is just the open look you want, then there are options to run cables up the legs. Having a dishwasher on a freestanding kitchen island isn’t really an option.” – Richard
“If you want the flexibility of moving your island, then you won't be able to have utilities on it. If you're happy to have a fixed island on legs, then you have several options. Any plumbing or ducting is best kept central on the island to give you the best chance of keeping it concealed – there are clever little tricks that can fool the eye, such as boxing in the services using mirrors. It's also worth carefully considering which appliances will work best. We like Bora Hobs for islands on legs as the ducting is sleek and minimal, and can be pulled down through the centre of the island into the floor. The Fisher & Paykel dishwasher drawer would allow you to incorporate a dishwasher onto a raised island should you so wish. Electrics can either be run through the centre or through a supporting island leg.” – Hugh
How do you approach the design process to ensure the kitchen island complements the overall kitchen layout and style?
“The size of the gap under the island is a significant design decision. The larger the gap, the less storage the island will provide – and often, but not always, the more traditional it will be in look and feel. A smaller room might benefit from a larger gap under the island to give the illusion of more space, while an island that has lots of utilities on it will benefit from a smaller gap where the utilities can be hidden in the centre out of sight. This will be made easier in a smaller room away from a doorway where a longer sightline is compromised. A raised island doesn't have to match the rest of the kitchen exactly. Mixing materials and colours can lead to some pleasing outcomes, but it can be helpful to incorporate some unity of design style between the island and the rest of the kitchen cabinetry. Timber-legged islands tend to be more traditional, working well with contemporary shaker-style kitchens. A metal-framed island on legs offers a more industrial vibe.” – Hugh
Should the height of the kitchen island be the same as a standard counter?
“That's down to preference. Sometimes it looks great if it’s slightly taller, like a butcher’s island or a chef’s table.” – William
“It doesn't have to be, and if you are a household with users of different heights or accessibility requirements, then placing one part of your kitchen at a lower point can be a good compromise. If the island is being used more as a counter or bar for perching and entertaining, you may wish to place it higher than the worktops to differentiate the functionality of the island. However, the most common application is to keep the island at the same height as the rest of the countertops, invariably at around 90cm.” – Hugh
Visit BlakesLondon.com, HerringboneKitchens.com & Neptune.com
DISCLAIMER: We endeavour to always credit the correct original source of every image we use. If you think a credit may be incorrect, please contact us at info@sheerluxe.com.



/https%3A%2F%2Fsheerluxe.com%2Fsites%2Fsheerluxe%2Ffiles%2Farticles%2F2024%2F03%2Fsl-kitchen-islands-on-legs-blakes-london_1.png?itok=_k5IJXn-)


