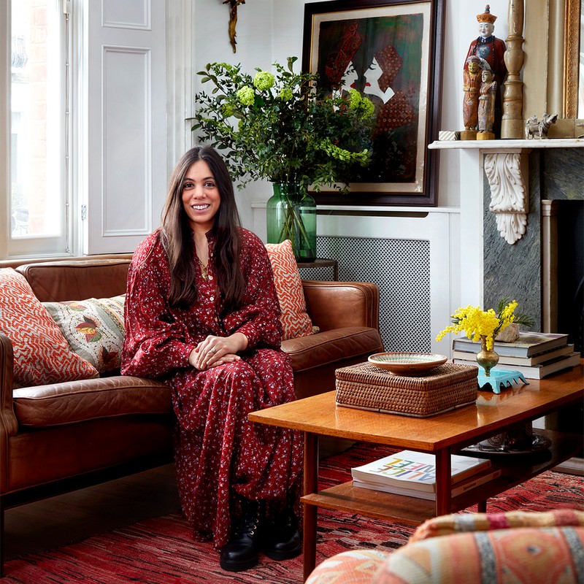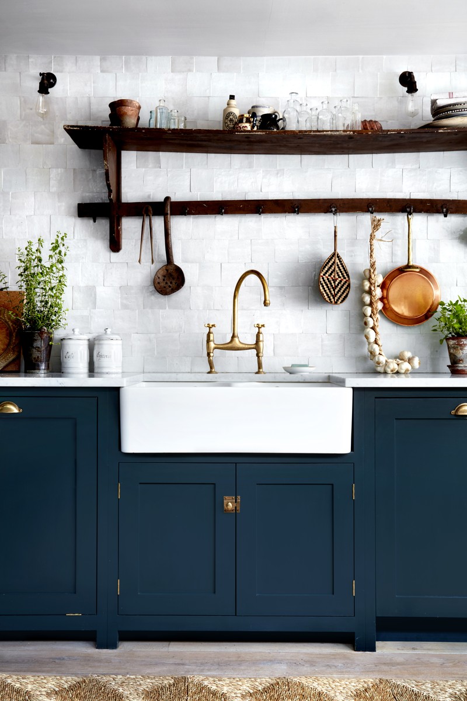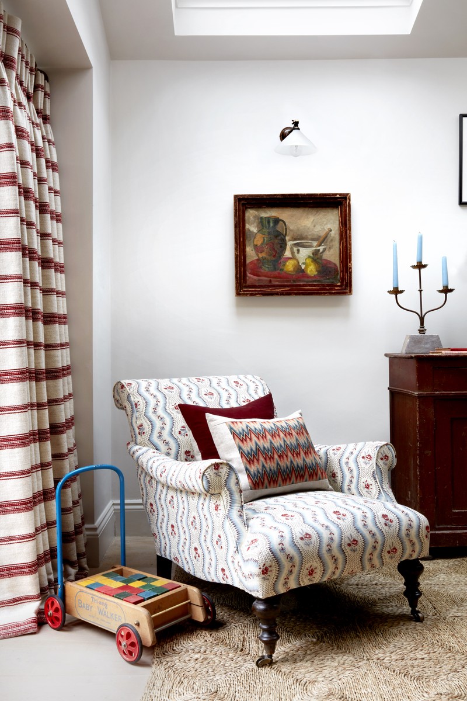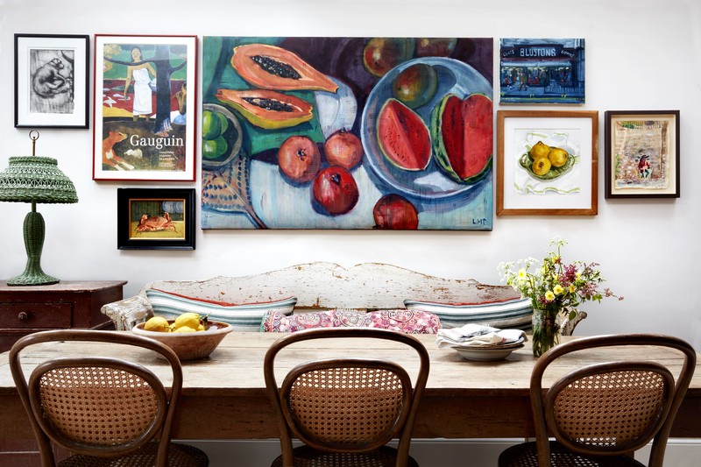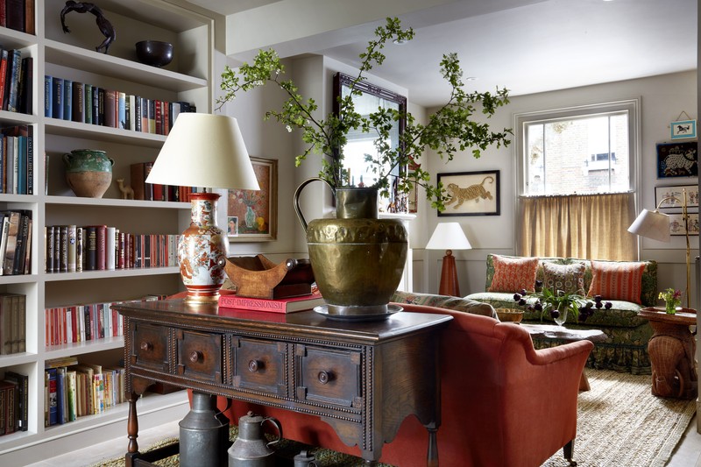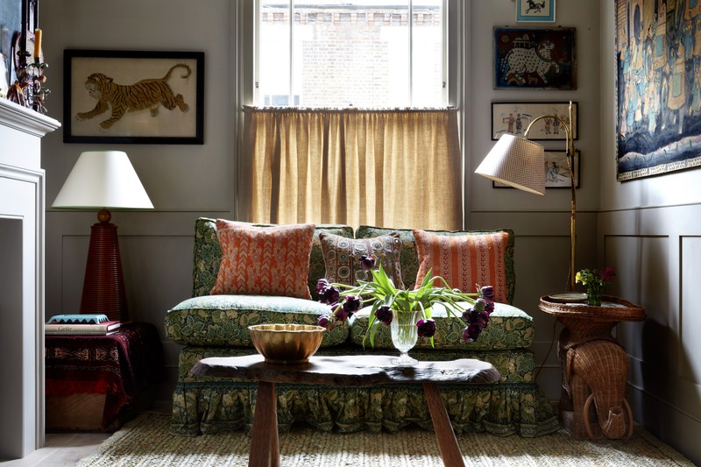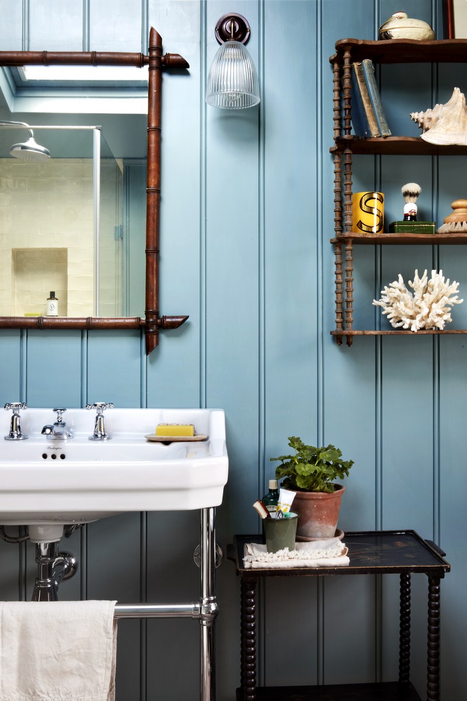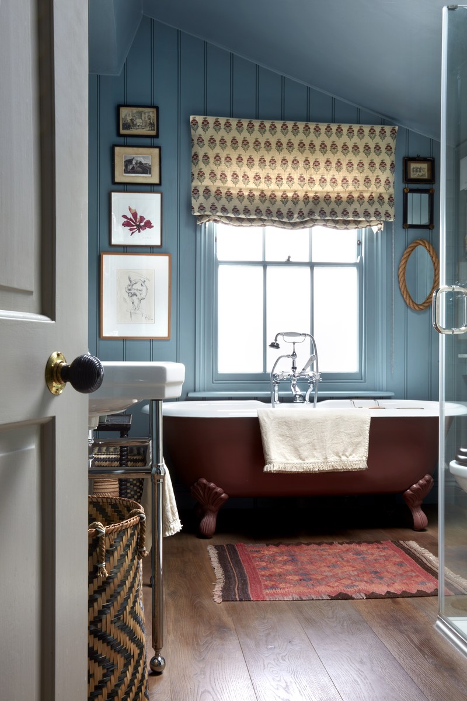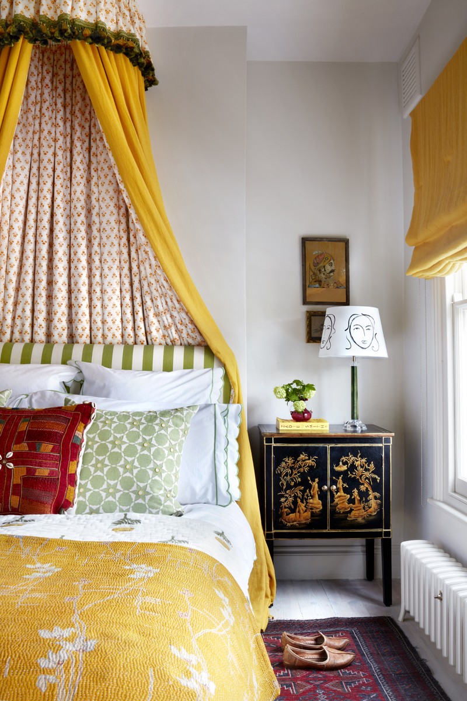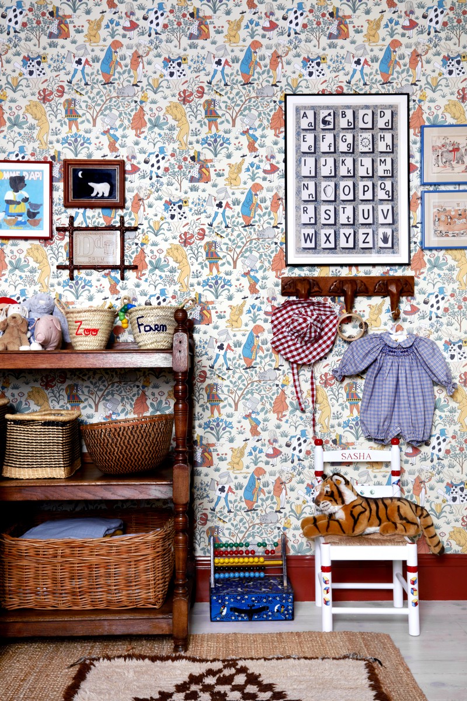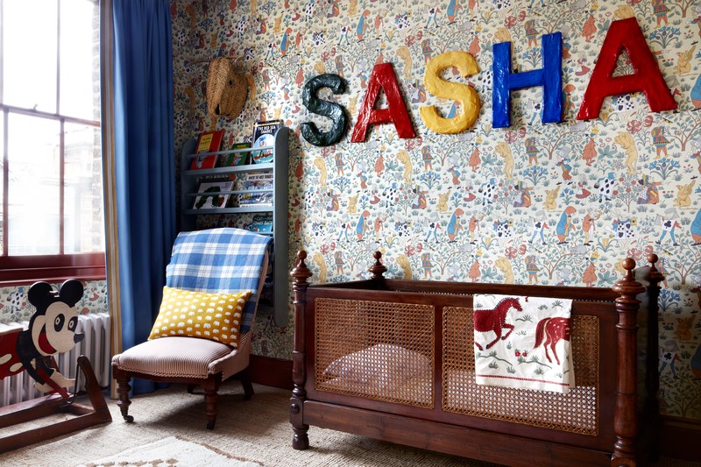An Interior Designer Show Us Round Her London Home
The Property
Home is a Victorian former railway worker’s cottage in London’s Queen’s Park. When we bought the property five years ago, it had been extended at the back to accommodate a larger kitchen and although the internal layout worked well – with the sitting room at the front, the kitchen opening onto the back garden, the bedrooms and family bathroom upstairs – it was really lacking in character. We set about replacing the fixtures and fittings in a bid to bring back some of its original charm. We wanted it to feel warm, loved and lived in. Introducing textiles, different colours and textures all helped with that.
The Kitchen
We put in an AGA, which is a big luxury, but one we don’t regret for a moment. We cook a lot, in fact everything happens in our kitchen – we all gravitate here, and it’s certainly the heart of our home.
Being a cottage, the ceiling heights aren’t so high, so I made the decision to do away with the wall hung cabinets and compensate with some freestanding storage pieces instead – namely an antique game shelf and an old Belgian sideboard. Although, in essence, it is a fitted kitchen (that I designed with deVOL), I wanted it to have more of a freestanding feel. I incorporated a glazed cupboard (also from deVOL), the interior of which was then hand painted in Mylands’ ‘Lolly Pop’. I love that it stands out so cheerfully against the dark green of the main units, which are painted in ‘Studio Green’ by Farrow & Ball.
For the splash back I specified hand-finished zelliges tiles by Habibi, and paired these with a honed Carrara marble worktop, a Belfast sink and aged brass fittings.
My mother, Lucy Dickens, is an artist, and we’re fortunate enough to have some of her wonderful pieces in this space. The tropical still life above our dining table is a personal favourite.
The Living Space
We have a lot of books, so I designed some floor to ceiling joinery to house them all, opening up the space under the stairs to accommodate some extra bookshelves in there too. We added panelling and, crucially, a wooden painted fire surround to provide a focal point.
I chose to stick to a neutral backdrop, using the architectural paint series ‘Stone’ by Paint & Paper Library, and a bespoke rug from Rush Matters. We introduced more colour through the soft furnishings, art and antique pieces.
The skirted patterned sofa was made bespoke by David Seyfried and is upholstered in ‘Dans La Foret’ from Décors Barbares.
The Bathroom
We reconfigured the bathroom to include a shower and a roll top bath, added floor to ceiling tongue and groove, and replaced the tile floor with dark oak engineered boards to give everything a more homely feel.
When it comes to fabrics, bathrooms are often forgotten spaces, but they are integral to making it feel warm and cosy. Here, we used a soft Roman blind in Robert Kime’s ‘Field Poppy’ linen and vintage Kilim runners.
The Bedroom
Our bedroom is my favourite room in the house. We used striped deckchair canvas to cover our headboard, which was left over from a backdrop at our wedding. I then designed the bed canopy around this, incorporating a block print fabric, washed yellow linen from The Cloth Shop, and a silk tassel trim from Samuel & Sons. We also added green-gloss panelled wardrobe doors with a decorative pelmet. The doors are hand-painted in ‘Citrine’ by Little Greene.
The Nursery
In my son’s nursery we used the CFA Vosey Alice in Wonderland wallpaper from Trustworth Studios, painted the woodwork in a red gloss paint, and fitted woollen curtains made from a Holland & Sherry felt. I mixed some playful artwork (including papier-mâché letters spelling out his name from Edit58) with an antique cane cot, faux bamboo wardrobe and a Victorian chest of drawers I bought from Puckhaber Antiques.
Visit LonikaChande.com
All Photography by Milo Brown
DISCLAIMER: We endeavour to always credit the correct original source of every image we use. If you think a credit may be incorrect, please contact us at info@sheerluxe.com.
