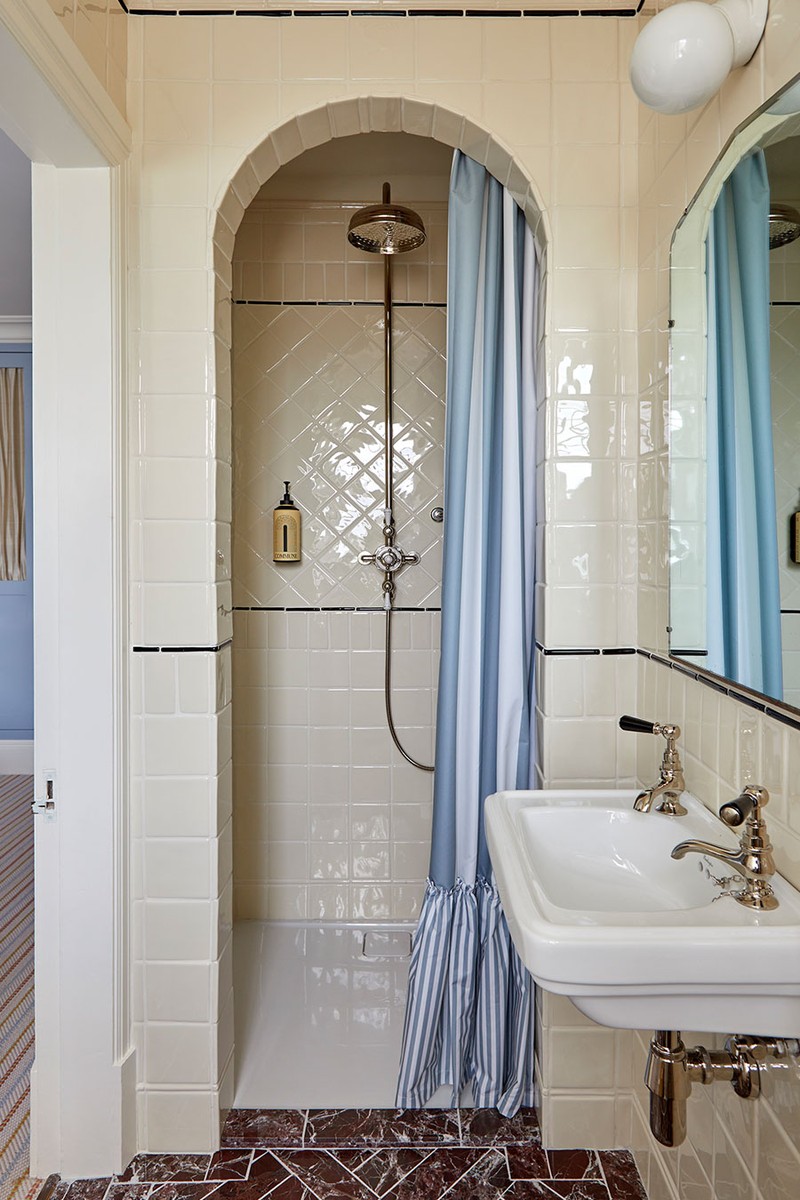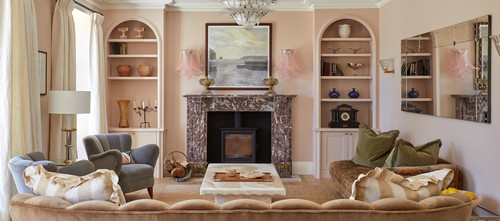
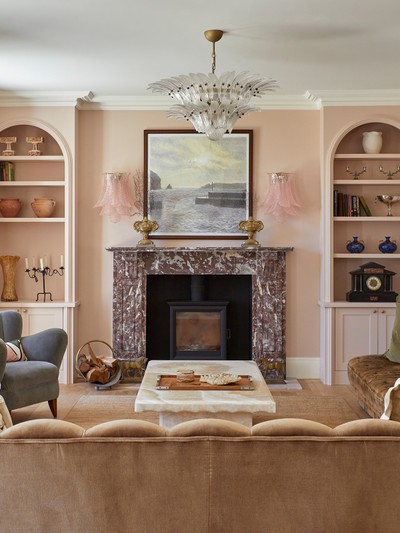
How An Untouched Artist’s House Became A Stylish Family Home
All products on this page have been selected by our editorial team, however we may make commission on some products.
The Property
Moorlands is a 19th-century former artist's house in the village of Mullion on the Lizard Peninsula in Cornwall. It is blessed with decent proportions, character and charm but, having been untouched for several years, it was in need of a total overhaul to make it suitable for modern family life. The owners, Josh and Rose, fell in love with the beautiful Georgian gem and spent the next 18 months sympathetically renovating and breathing new life into their new home.
The Brief
What started as a minor renovation of the four-bedroom home quickly turned into a major one, with the property requiring full re-wiring and plumbing. A second-floor conservatory, which was previously used by the former owner and artist Barrie Cook, sadly had to be taken down due to damp, and this part of the house took on a new identity with a beautiful extension, housing two further en-suite bedrooms upstairs and a formal dining room on the ground floor. The original layout of the main house was altered to create a large open-plan kitchen/dining/living room leading out to the garden.
Rose has a background in interiors, particularly antiques, and recruited me to help reconfigure the layout and work collaboratively on redesigning this now six-bedroom, seven-bathroom property. Having worked previously on Josh and Rose’s London home, we knew each other’s style well and set about transforming this property into a luxurious, traditional and playful home with a mix of antiques, colour and a strong emphasis on local materials.
TAKE THE TOUR
The Entrance Hall
We kept the entrance hallway classic with a traditional chequerboard marble floor, and paired it with some beautiful Italian vintage wall lights and the most magnificent green marble shelf. It was one of those impulse buys salvaged from an old convent that caused our builders so much pain to fit. It meant the wall required reinforcement but it makes such a statement that we thought it was worth the effort. From the entrance hall, you get a clear view right through the kitchen/living room out to the garden. A lot of time was spent framing this view with the right lighting, artwork and curtains.
TILES: Floors Of Stone
LIGHTING: similar Pamono
WALL LIGHTS: similar Etsy
PICTURE LIGHTS: Pooky
MIRROR: similar 1st Dibs
CURTAIN FABRIC: Linwood
The TV Snug
We wanted to make this room a real destination – not just for watching TV but somewhere you could go to relax or read a book. We decided to colour drench the room to create a cosseted, ‘snug’ vibe. The sofa adds a pop of colour, and we went for bespoke, built-in joinery to house the library and the TV.
LIGHTING: Pure White Lights
SOFA: Soho Home
PAINT: Edward Bulmer
COFFEE TABLE: similar Fern & Green
ARTWORK: Sally Newton
CARPET: David Harper
TV UNIT: Bespoke Penrose Tilbury
The Downstairs Cloakroom
This is a small room just off the entrance hall and we really wanted to go for it in here. It is probably one of our favourite rooms in the house. It screams hotel bathroom, which is the look we very much wanted. The electrician's face was a picture when the dismantled Murano glass chandelier arrived and it needed completely rebuilding, but he did a fantastic job.
WALL TILES: Otto Tiles
SINK: LeFroy Brooks
MIRROR: similar Vinterior
WALL LIGHTS: Vinterior
CHANDELIER: similar Vinterior
The Kitchen/Living Room
Having created this large room, which houses the kitchen and the living area, by reconfiguring the downstairs layout, we knew this space would have to work hard. It had to be functional enough to feed and seat 12 people, while also acting as the heart of the home, so it needed to be somewhere that would feel comfortable and not too precious at the same time.
Kitchen area
UNITS: Devol
FLOORING: Coppice & Crown
PENDANT LIGHTS: Etsy
TABLE: similar Pamono
CHAIRS: similar Merchant & Found
PAINT: Edward Bulmer
Living Area
CEILING LIGHT: similar Etsy
WALL LIGHTS: Etsy
ALCOVE JOINERY: Bespoke Penrose Tilbury
COFFEE TABLE: similar Vinterior
ARMCHAIRS: similar Pamono
The Main Bedroom
This bedroom overlooks the garden with an abundance of natural light. We chose a lovely pale green for the walls, and used the amber antique bedside lamps and a rust-coloured velvet headboard to create depth. The four-poster bed adds a touch of old-fashioned luxury and is a visual focal point.
BED: similar Neptune
BOLSTER CUSHION FABRIC: Flora Soames
WALL LIGHTS: The Wall Lighting Company
PAINT: Edward Bulmer
BEDSIDE TABLES: similar Pamono
LAMP: similar Pamono
The Family Bathroom
Being the only bathroom with a bath, it needed to be a real showstopper and this freestanding design did not disappoint. Paired with the checkerboard rosso and marble tiles, as well as this vintage fabric blind, the result was an elegant and inviting space.
WALL TILES: Original Style
BATH: The Water Monopoly
FLOOR TILES: Starel Stones
The Pink Room
This is a really fun room, emphasised by the beautiful print curtains by Ceraudo and the lovely work we had done by a local artist on the once very plain wardrobe.
CHAIR: similar Sweatpea & Willow
CURTAIN FABRIC: Ceraudo
CARPET: Crucial Trading
PAINT: Pink Ground
The Twin Room/En Suite
Twin Room
Designed primarily as a children's room (but one that adults would also appreciate), we drenched this space in a playfully printed wallpaper from Ottoline. We liked it so much we went with the same print on the headboard and spent far more time than you would think designing it so it lined up perfectly.
WALLPAPER: Ottoline
WALL LIGHTS: Original BTC
Bathroom
We fell in love with these striped zellige tiles and knew we had to use them. We used the stripe to accentuate the length of the room by running it lengthways down the walls and floor, instantly making the room feel bigger and giving this space its own personality.
TILES: Otto Tiles & Design
TAPS: Le Froy Brooks
SINK: Burlington Bathrooms
The Blue Room
This is another lovely playful room exploring the beautiful shades of blue. It was nicknamed the Wes Anderson room by one of the guests – we’re happy with that!
HEADBOARD: Bespoke Penrose Tilbury
CUSHIONS: Domenica Marland
BEDSIDE TABLES: similar Pamono
LAMPS: similar Lights And Lamps
WALL LIGHTS: similar Etsy
The En Suite
We put lots of time into creating this small bathroom. There were countless elevations drawn up with different tile layouts, but we settled on this, coupled with the tiled arch. Elsewhere in the house, we used this beautiful traditional off-white tile in all the bathrooms with different marble floors. Here, we went for a Rosso Levanto marble floor tile, which really pops against the blue shower curtain.
TILES: Original Style
SHOWER CURTAIN: Colours Of Arley
FLOOR TILES: Starel Stones
TAPS: LeFroy Brooks
SINK: Burlington Bathrooms
Visit PENROSETILBURY.COM
Photography Sarah Griggs
DISCLAIMER: We endeavour to always credit the correct original source of every image we use. If you think a credit may be incorrect, please contact us at info@sheerluxe.com.
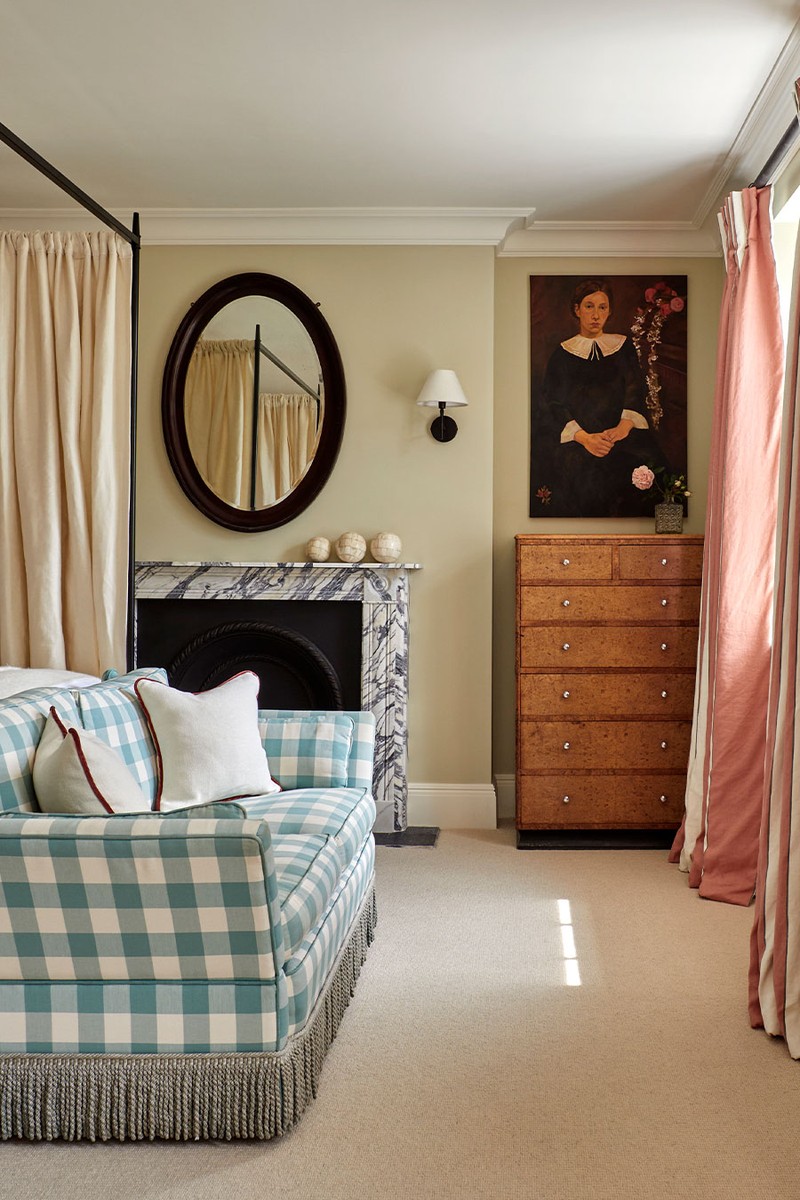
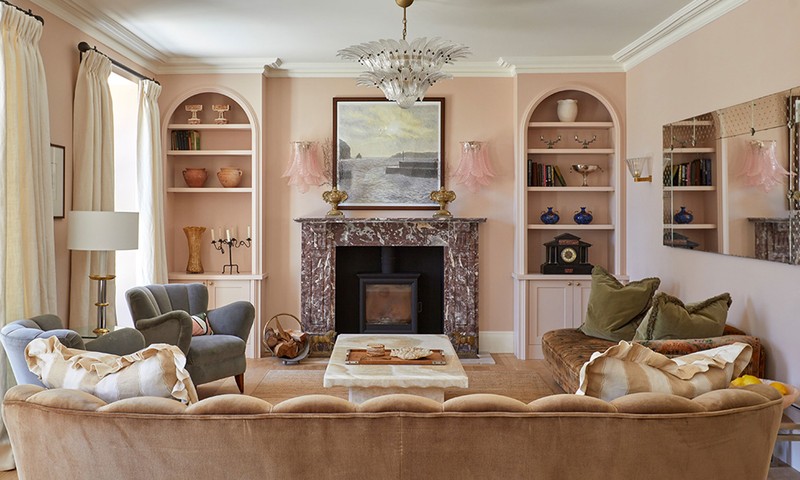
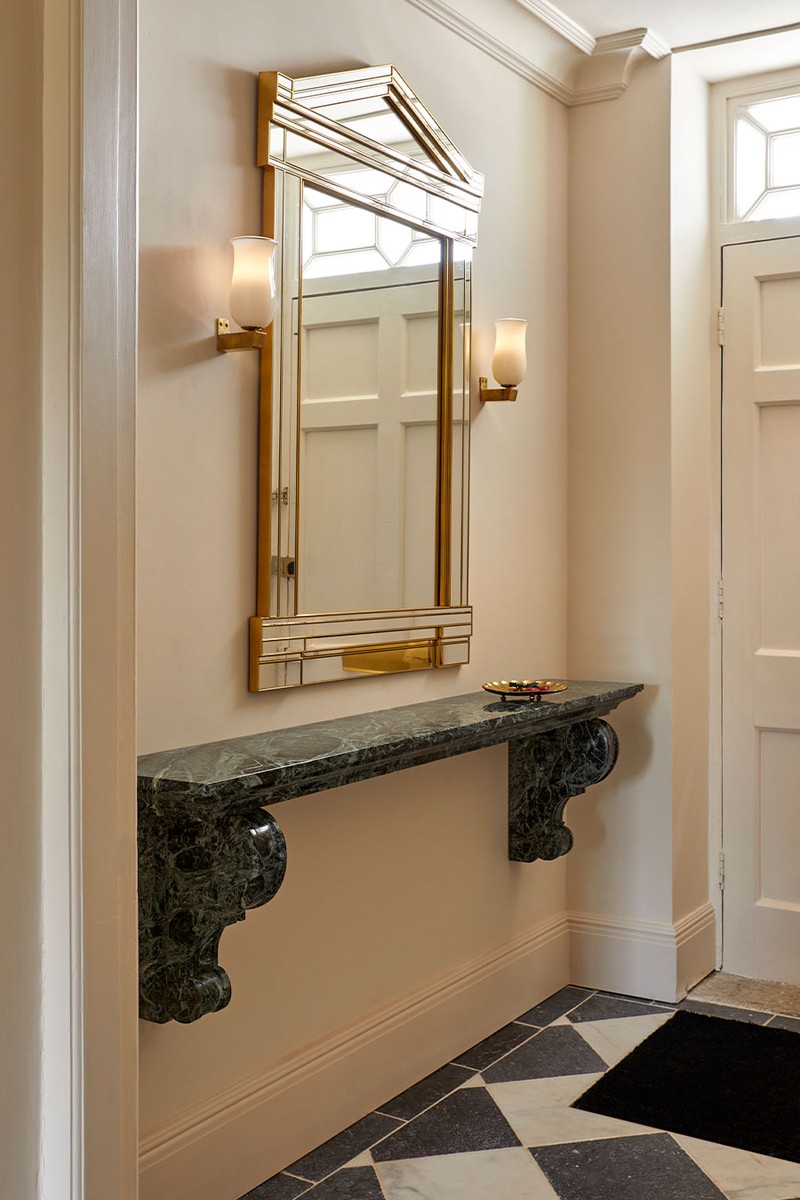

/https%3A%2F%2Fsheerluxe.com%2Fsites%2Fsheerluxe%2Ffiles%2Farticles%2F2025%2F01%2Fpenrose-tilbury-the-cornwall-house-the-snug.jpg?itok=U3HD4oiW)
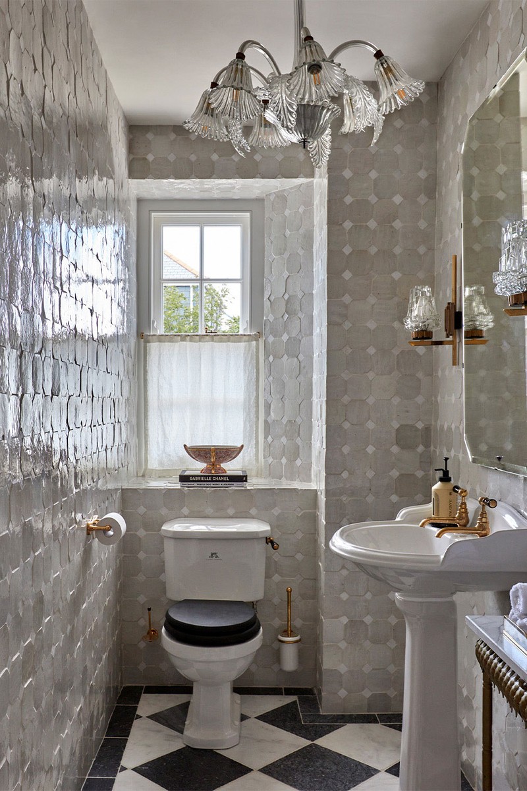
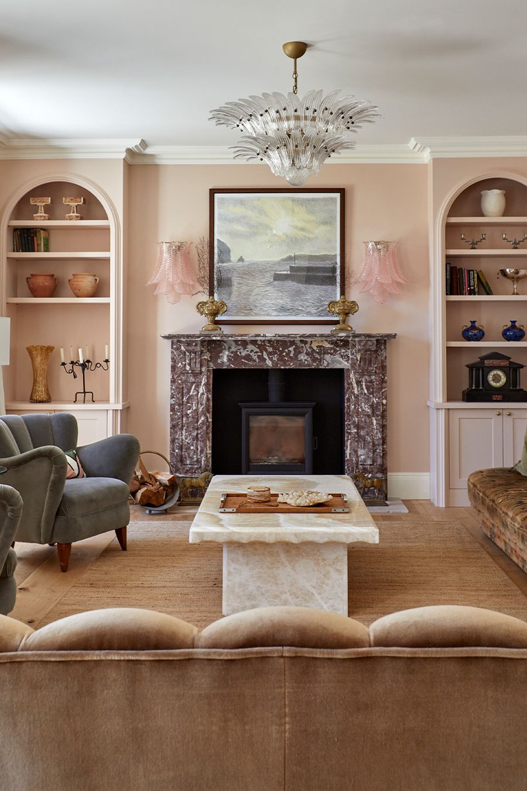
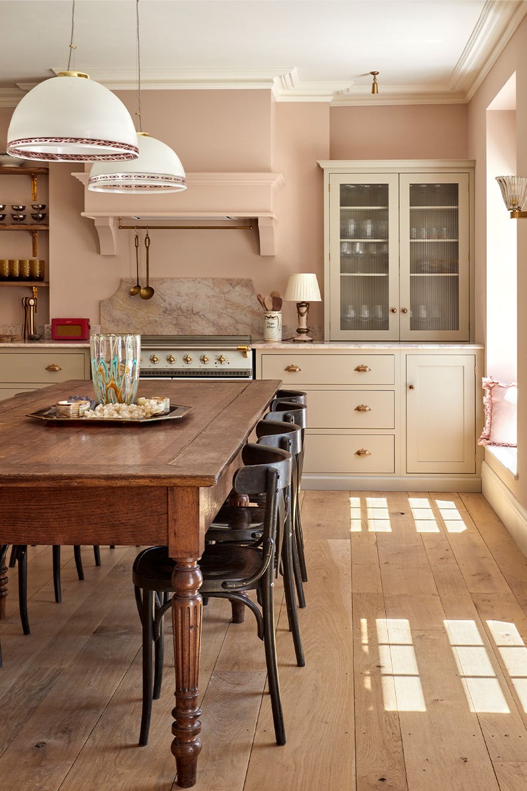
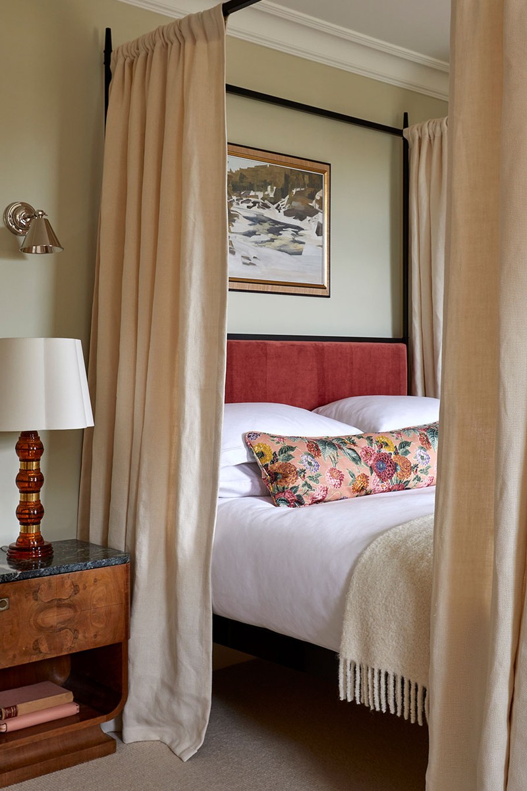
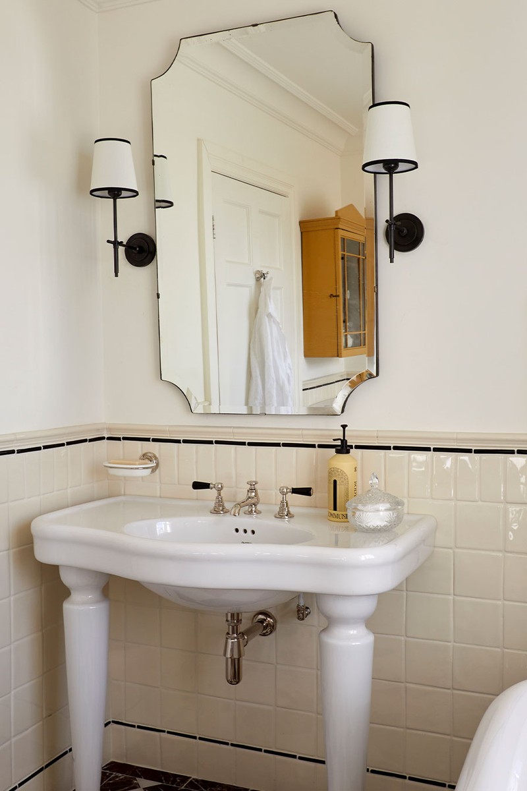
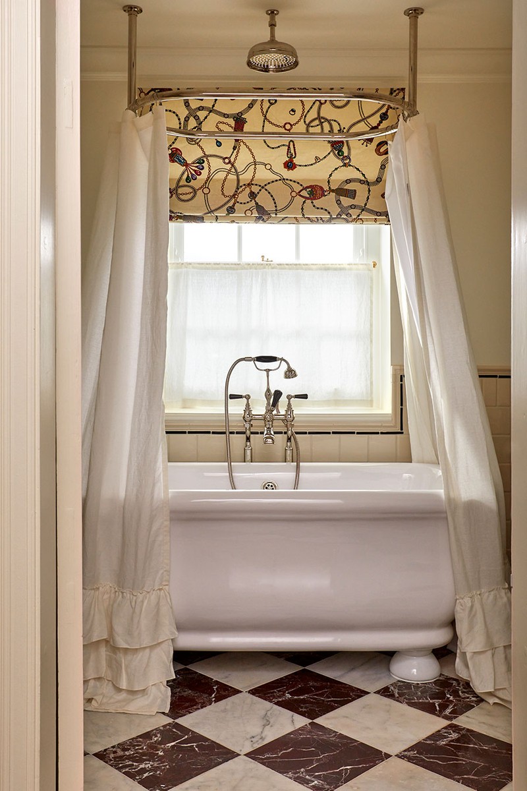
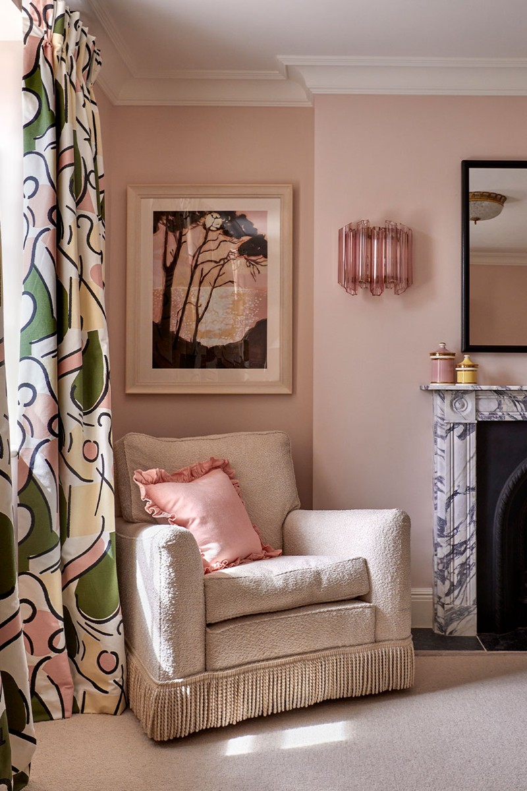
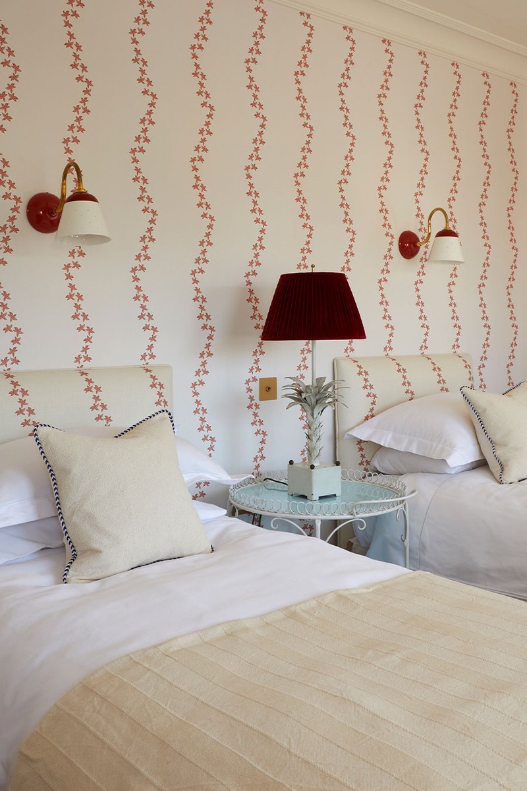
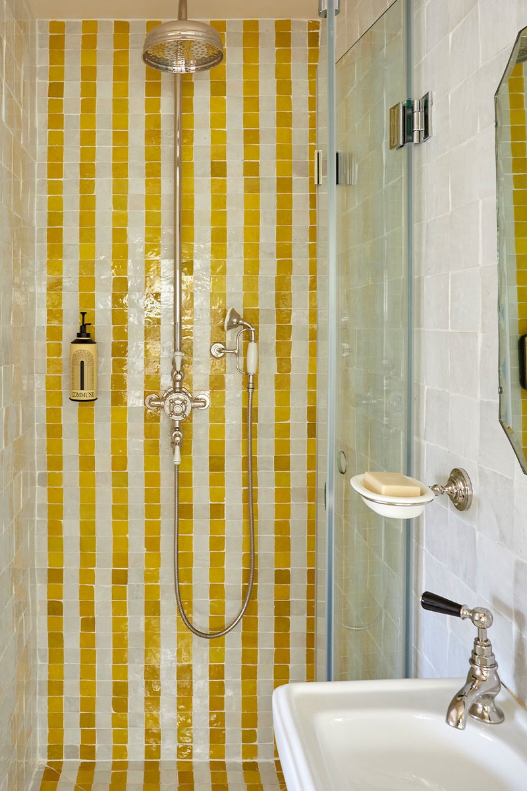
/https%3A%2F%2Fsheerluxe.com%2Fsites%2Fsheerluxe%2Ffiles%2Farticles%2F2025%2F01%2Fpenrose-tilbury-cornwall-house-blue-room.jpg?itok=GRxG3j3y)
