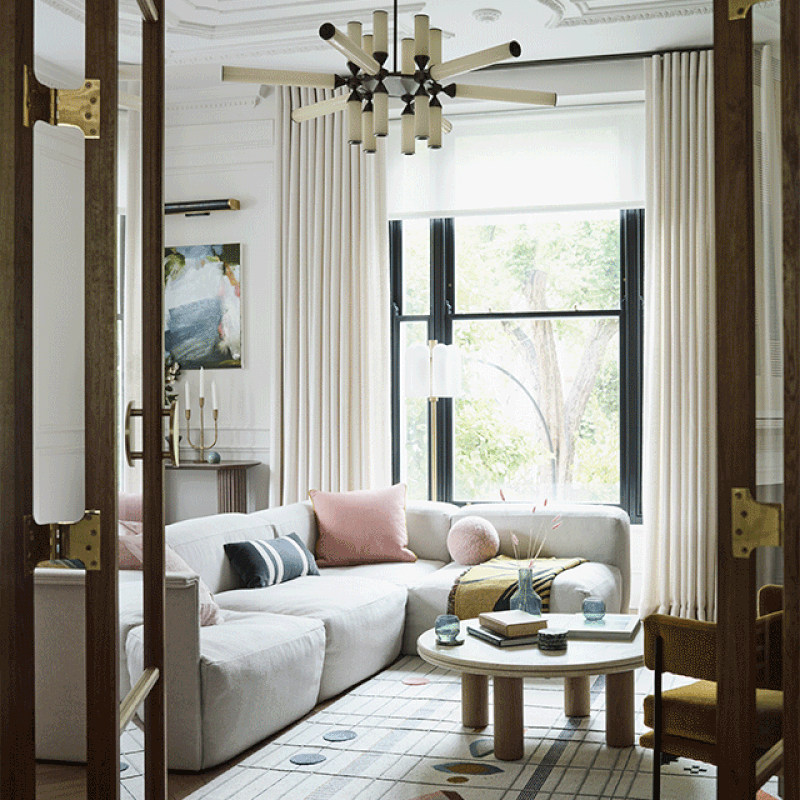Inside A Completely Renovated London Flat
The Property
This is a two-bedroom apartment in a grand London townhouse in Notting Hill owned by Rebecca Young Riboldi from the US and her Italian husband Riccardo. The extensive refurbishment took three years from the couple’s first appointment to completion. Previously a crumbling white-box rental, we stripped it back to the bones and discovered that ceilings had been lowered and original proportions had been altered beyond recognition. As a result, we spent many painstaking hours refiguring the layout, as well as researching and reinstating original details. By the time we had finished, not a single room was unaltered.
The Brief
Our aim was to design a home with all the elegance and architectural detailing of a grand residence, but with unexpected, fun and unique detailing to reflect the creativity of the homeowners, as well as their love of art. We achieved this through the colour palettes, commissioned artworks, and bespoke furniture and accessories.
The Kitchen
/https%3A%2F%2Fsheerluxe.com%2Fsites%2Fsheerluxe%2Ffiles%2Farticles%2F2022%2F02%2F1-kitchen-irene-gunter.png?itok=QrY4UE71)
We removed a narrow hall between the kitchen and living room, and joined them with a large, arched double doorway. The doorframe is oak because we wanted to reference its traditional use in Victorian homes, but also give it a modern twist. The curve is to add interest, flow and movement to the space, as well as soften the doorway’s overall look.
Using glazing to separate living spaces is something we’ve done in quite a few of our projects. It means our clients have the benefit of an open-plan space if they want to entertain on a large scale, but also have the practicality of closing it off to reduce the transfer of noise and cooking odours. Glass is great for maintaining a visual connection between spaces, helps maximise daylight and makes for a family friendly home.
The kitchen is a bespoke design, hand-painted in Papers & Paints and featuring unlacquered brass handles, which were handmade in Britain by Armac Martin. Noteworthy details include the Volakas marble waterfall worktop on the island – an effect that never fails to take a luxury kitchen to the next level – and the fluted backs of the glass-fronted cabinets which add a playful touch. We also installed a rolling library ladder so the couple can reach the top cupboards. Practicality aside, this lends a traditional feel to the kitchen.
To the right of the island is a cupboard to hide all the breakfast paraphernalia that usually clutters up a worktop. We also created space for storing wine bottles and glasses so that it doubles up as a drinks station. Behind the coffee machine there are sliding doors where the liquor is kept hidden.
We extended the rear of the kitchen to create a snug spot for informal dining using a timber extension to comply with local planning restrictions. A space-saving banquette covered in blue faux leather allowed us to squeeze more seating into the small area. We then added a bespoke dining table with solid oak worktop, gently chamfered and curved to avoid any awkward bumps when getting in and out of the banquette area. Two solid oak pedestals support the table to maximise legroom for larger gatherings, with fluted detailing to tie in with the overall kitchen aesthetic. The finishing touch is the Aim pendant light from Flos, which echoes the black wooden framing of the glass extension.
The Living Room
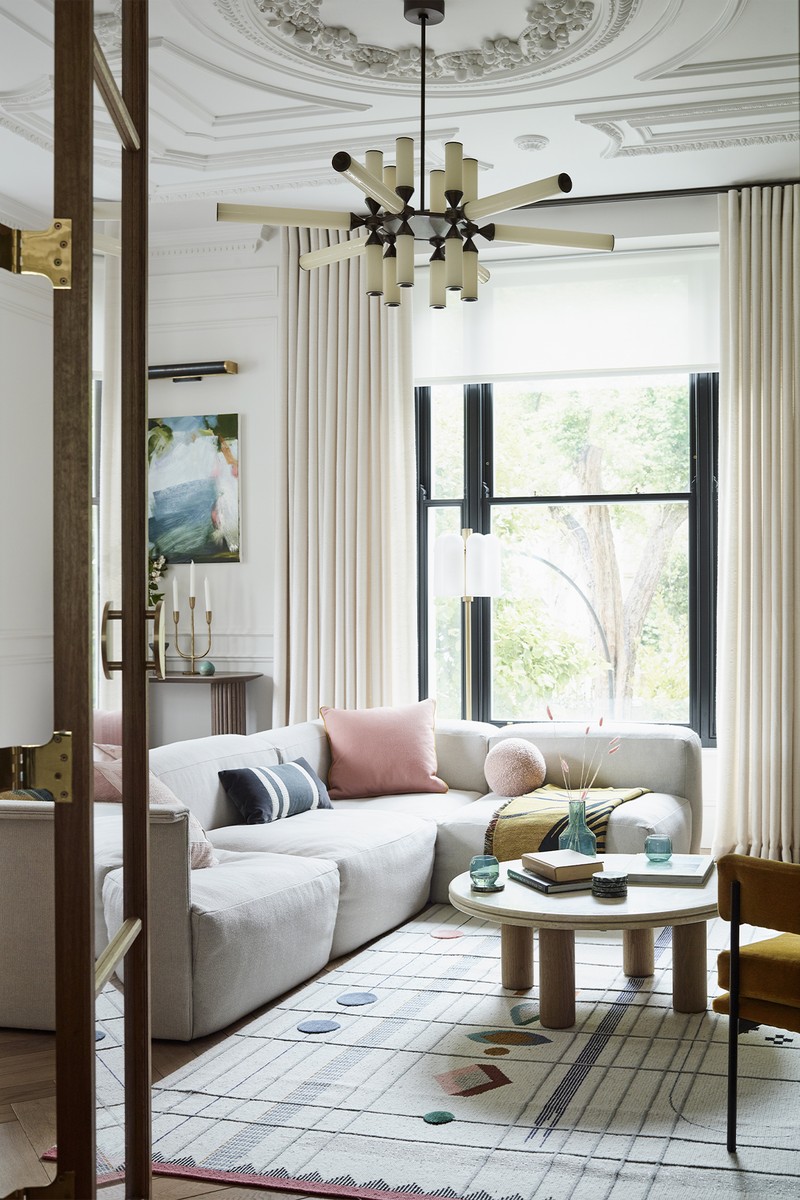
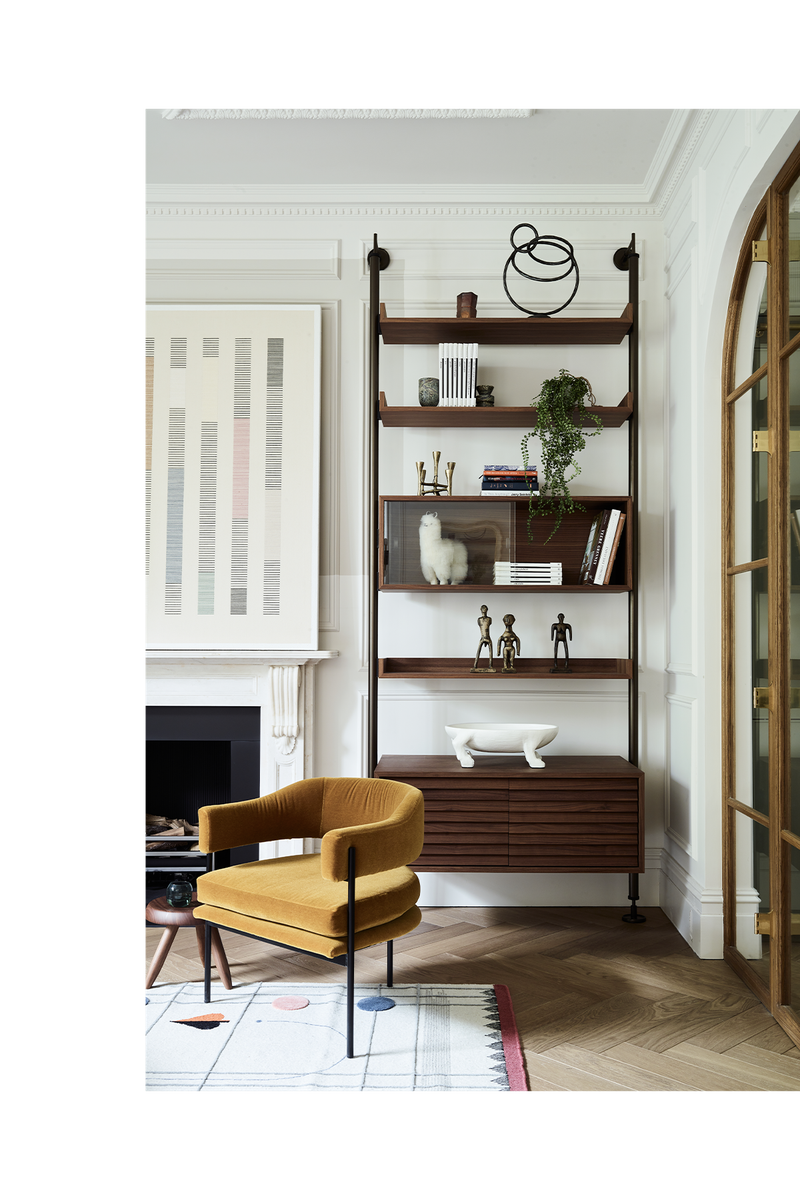
We chose a neutral colour palette for the living room to allow graphic elements like the rug from Nanimarquina and the pendant from Roll & Hill to really pop. The walls are painted in Slate 1 from Paint & Paper Library, while the curtains were made to measure using Dedar’s Wide Wool collection.
Round shapes inject interest and help soften the look of the space – for example, the modular Arcade sofa and Isabelle armchair, both by Resident. Rebecca’s favourite feature, however, is the window seat that makes a feature of the beautiful bay. She loves to relax here with a book.
I designed everything on the ceiling, from the coving and bespoke ceiling rose from Stevensons of Norwich to the delicate ceiling and wall mouldings from Orac Decor. These stunning period features give the space an elegant and incredibly sophisticated feel. It took many hours of drawing to get the details just right, but ceilings are a big passion of mine. This was a true labour of love.
When starting out as an interior designer, I always took inspiration from the timeless appeal of grand, ornate Parisian interiors that serve as the perfect backdrop to modern and mid-century furnishings. It is their contrast that makes the combination of traditional and contemporary greater than the sum of its parts – a lesson we often refer back to as a studio.
The Main Bedroom
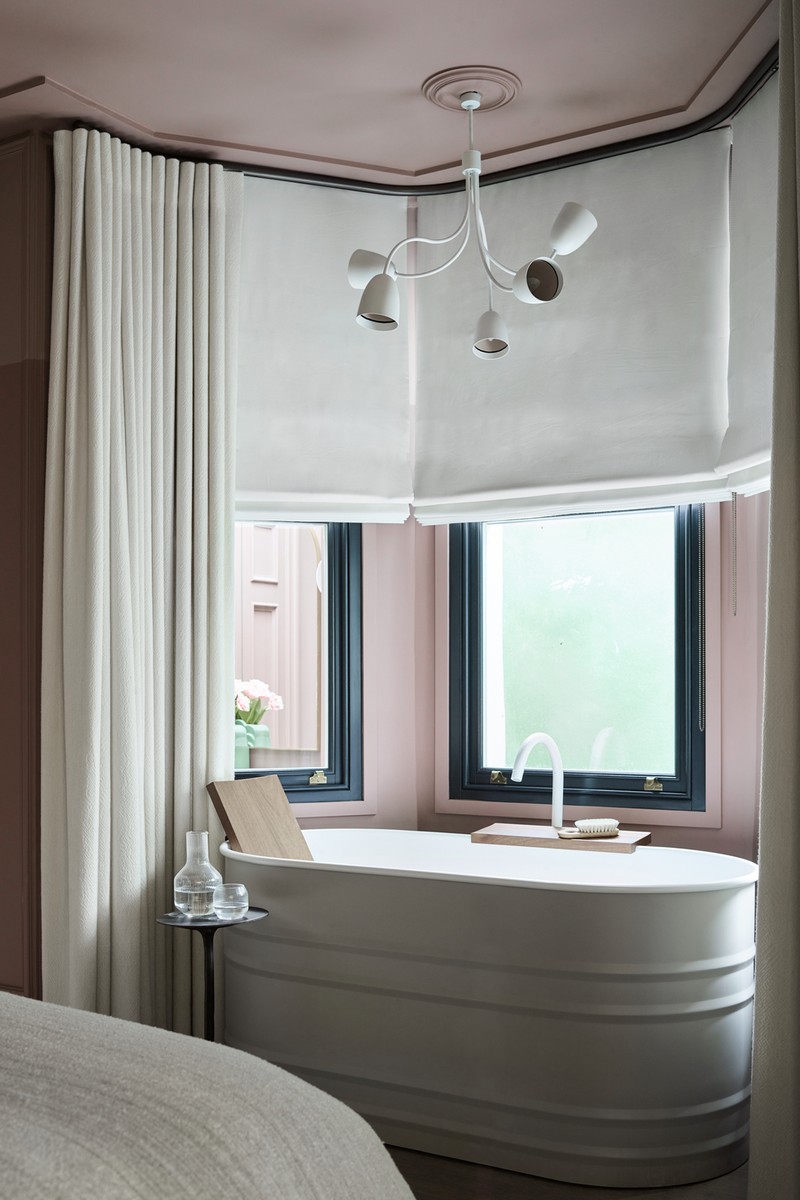
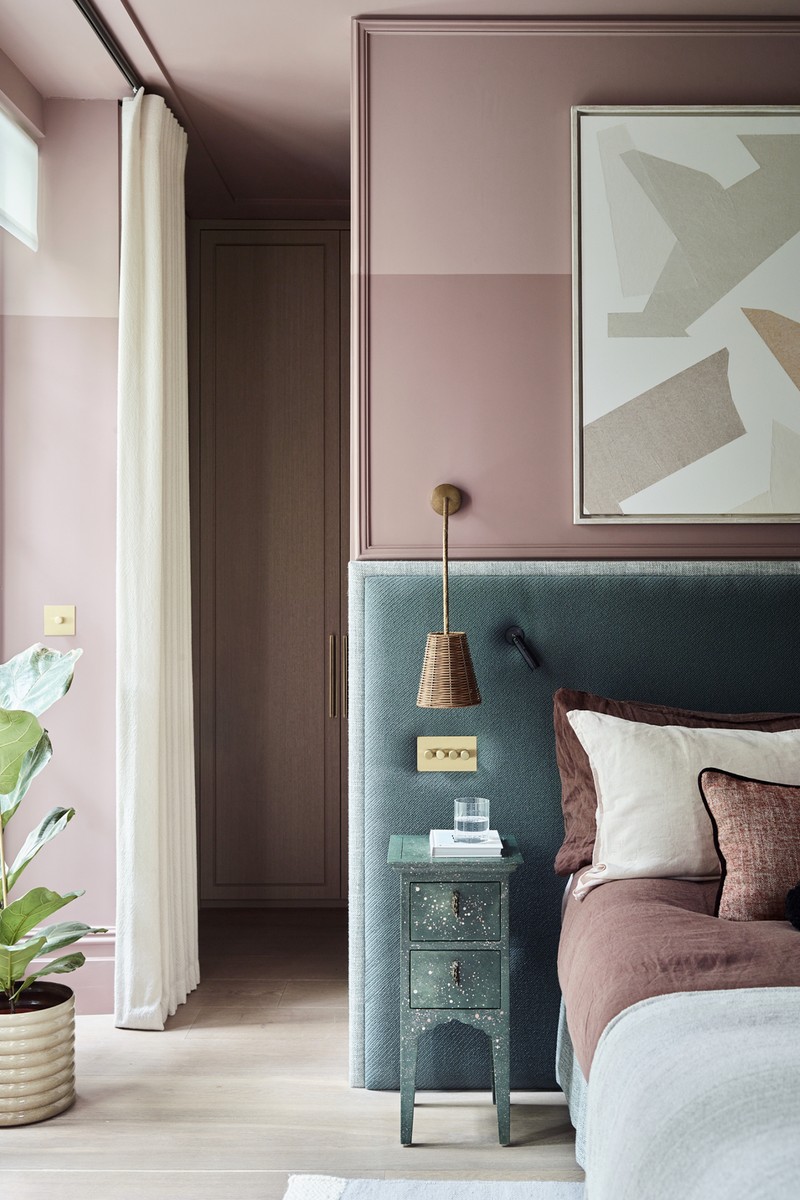
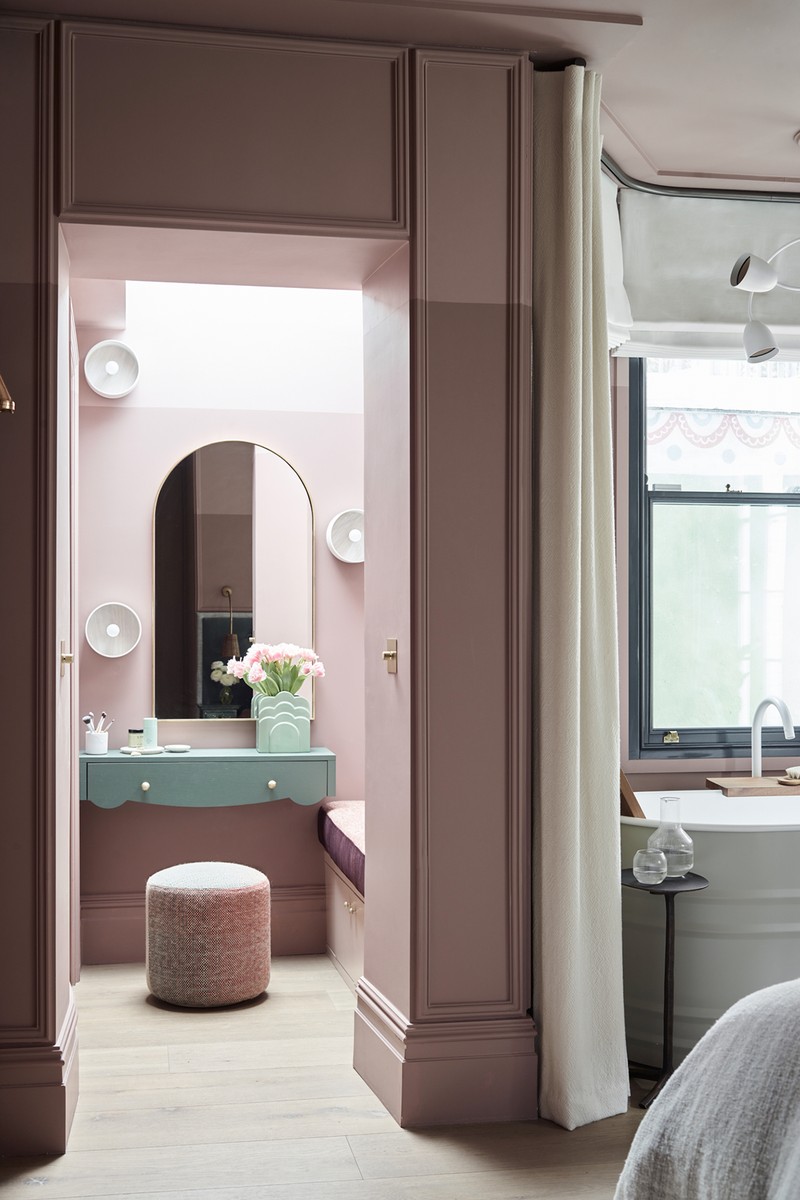
Formerly a three-bedroom flat, we turned it into two to make space for an en-suite and dressing room, a guest bathroom and a family bathroom. The main bedroom is on the lower ground floor.
The colour palette was inspired by the couple’s Puzzle IV artwork by Kim Bartelt that hangs above the bed. Seeing how unexpected colours can work on a canvas makes it much easier to make braver interiors choices. We used Paint & Paper Library’s Rouge II on the bottom half of the wall, and a bespoke mixture of that same colour with 50% white added for the top of the wall and ceiling. I used the darker shade of pink on the bottom half of the wall to anchor the space. By brushing on a lighter shade above it, I have seemingly increased the height of the room.
If we had squeezed a bath and shower into the en-suite bathroom, we would have been forced to compromise on the size of both. So we placed Agape’s Vieques XS bath under the window in the bedroom, which allowed for a double shower in the bathroom. We enlarged the window to make bathing feel like a luxurious, light-filled experience. Curtains layered on top of blinds combine with the landscaped greenery outside to ensure complete privacy.
The partial wall in the master bedroom performs a dual purpose. It creates a division between the bedroom and the dressing room (which is accessed either side of the bed). It also serves as the perfect place for the bespoke, oversized headboard, upholstered in Kvadrat’s Coda 2 (colour 962) with a Ferrat fabric trim in Eucalyptus (designed by Manuel Canovas and available from Colefax and Fowler).
Rebecca and Riccardo love to read, so lighting beside the bed was a priority. We chose wall-mounted pendants from Porta Romana that add lovely texture thanks to their rattan shades. They also free up valuable real estate on top of the dainty bedside tables from Oliver Bonas, customised by artist Tess Newall. The pendants are coupled with directional spotlights, mounted onto the oversized headboard to provide more targeted light.
The En-Suite Bathroom
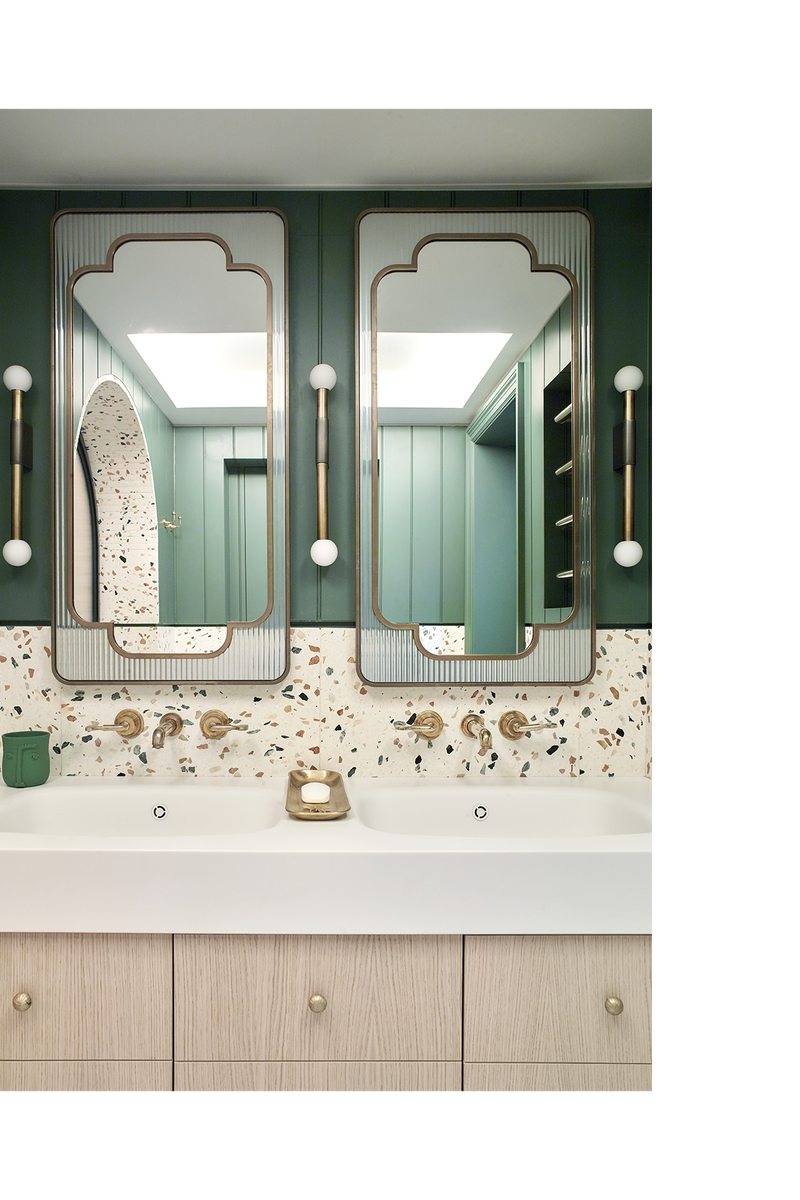
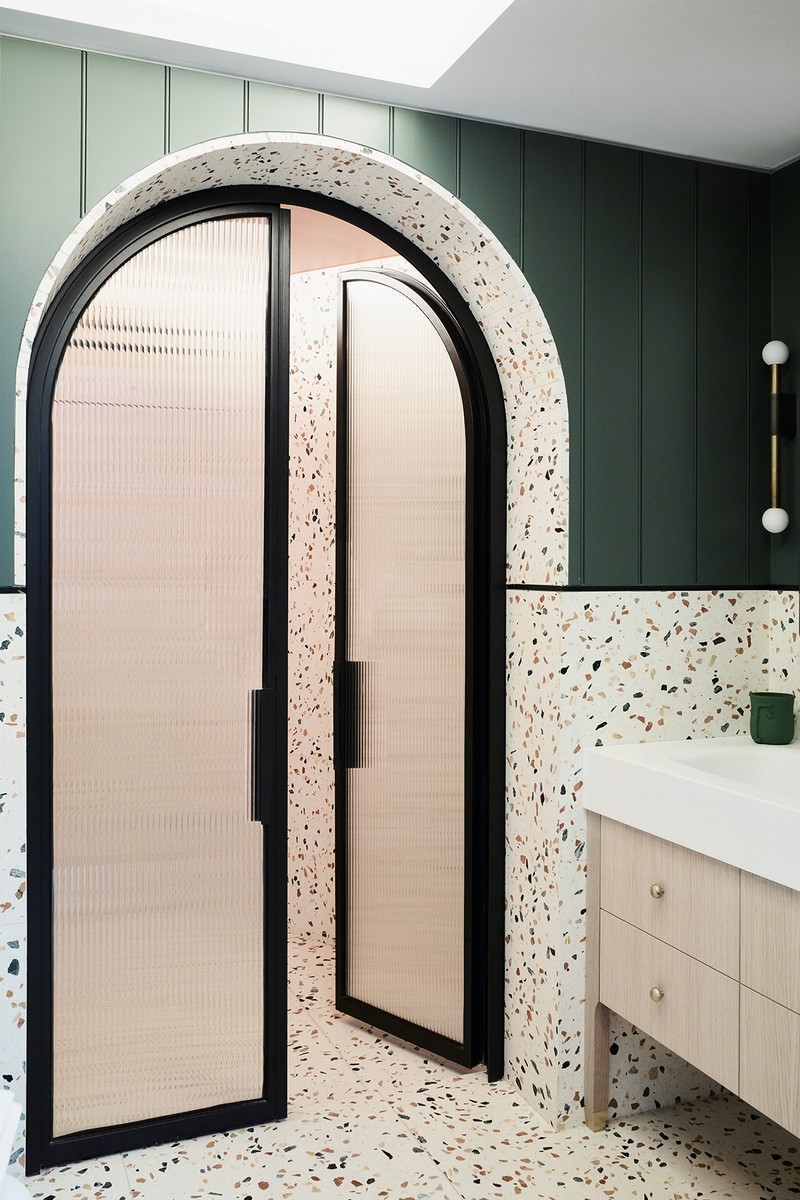
We chose terrazzo tiles from InOpera for the walls as a nod to Riccardo’s Italian roots. Fully tiled walls would have been too harsh and cold, so we teamed the terrazzo with wood panelling (painted in Ho Ho Green by Little Greene). Wood panelling is a more durable, practical and sophisticated alternative to paint alone.
A metal-framed door leads to the double shower – we chose an arch because it softens the look of the space. Alongside, the bespoke vanity unit features a seamless Corian top and basins, unlacquered brass taps by Drummonds and wall lights from Square in Circle. The bespoke mirror cabinets look like mirrors but open to reveal practical storage behind.
The Family Bathroom
/https%3A%2F%2Fsheerluxe.com%2Fsites%2Fsheerluxe%2Ffiles%2Farticles%2F2022%2F02%2F1-family-bathrrom-irene-gunter.png?itok=Uoy5uZDI)
Artist Tess Newall painted scalloped detailing on the ceiling to add a sense of playfulness and cheer to the family bathroom. This is echoed in the mischievous wall tiles from Maison Bahya. Other features include a bespoke vanity, freestanding bath from Hurlingham Baths, basin from Pieter Stockmans in Belgium, brassware from Lusso Stone and floor tiles from Claybrook.
Visit GunterAndCo.com to see more of Irene Gunter’s work.
Photography by Mary Wadsworth
DISCLAIMER: We endeavour to always credit the correct original source of every image we use. If you think a credit may be incorrect, please contact us at info@sheerluxe.com.
