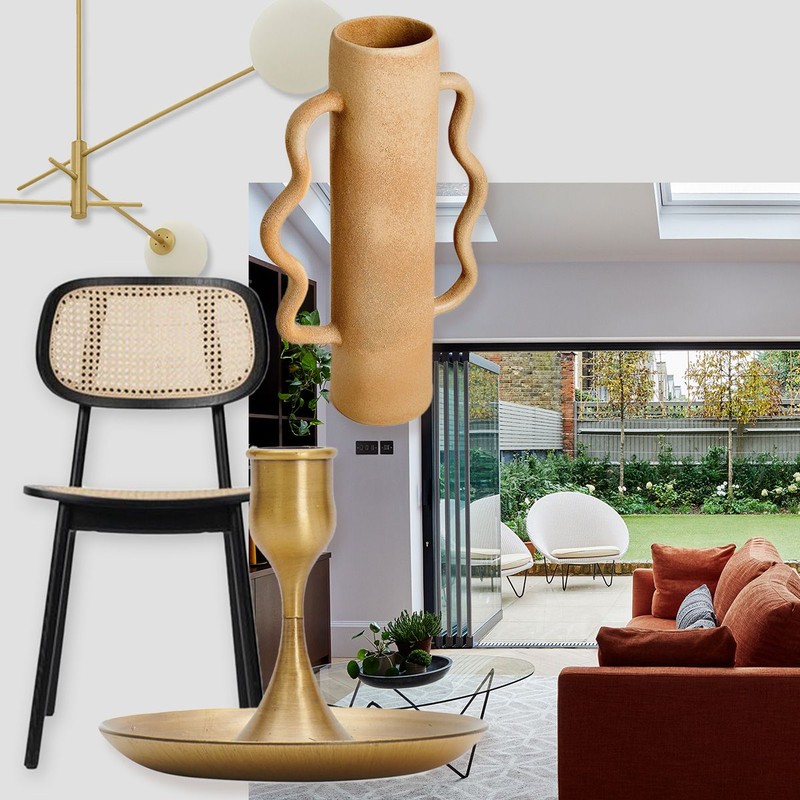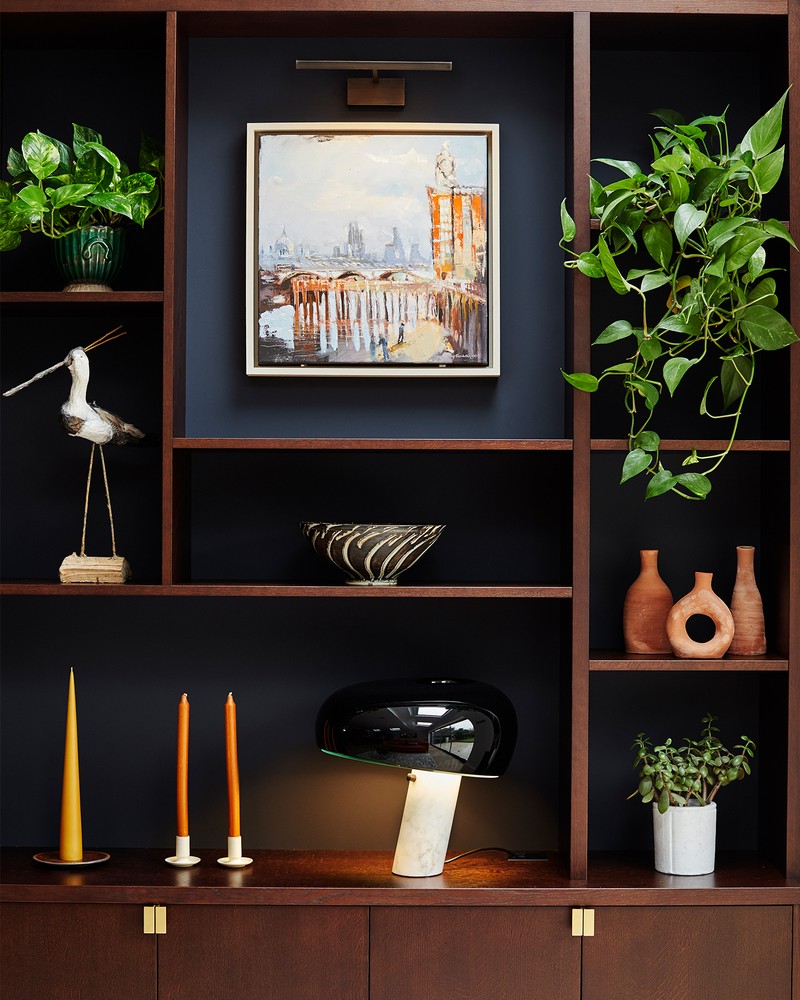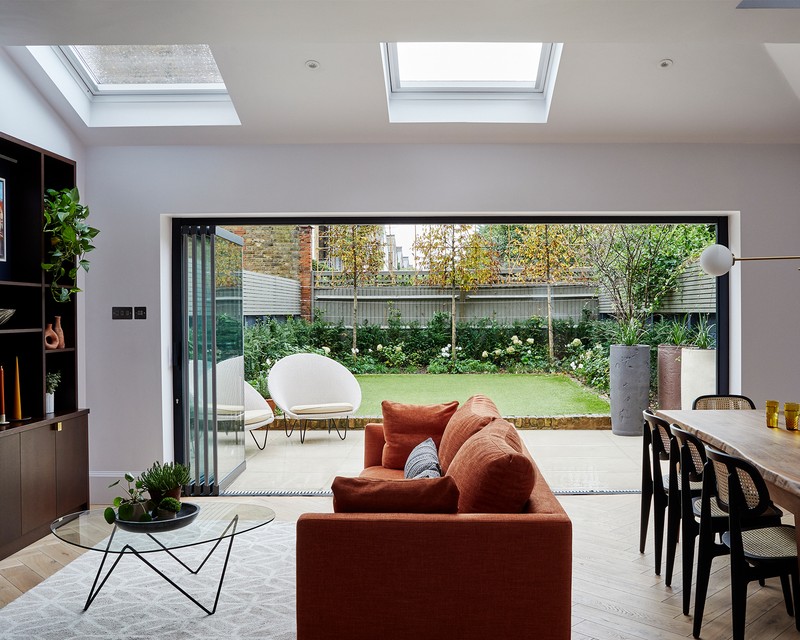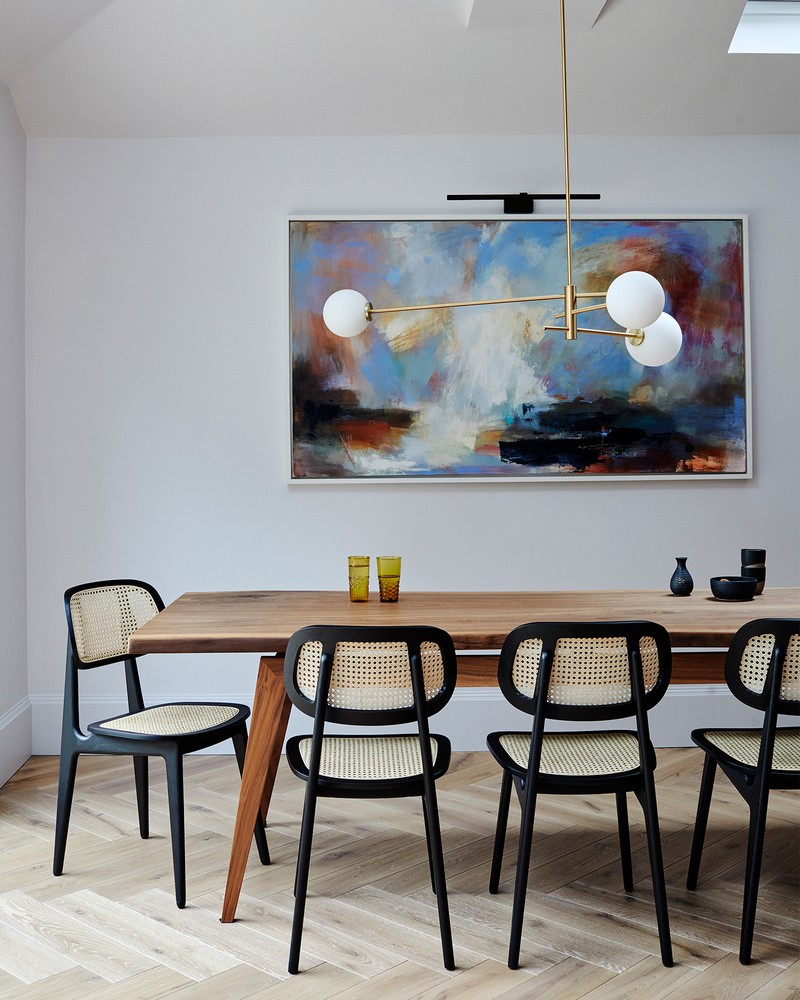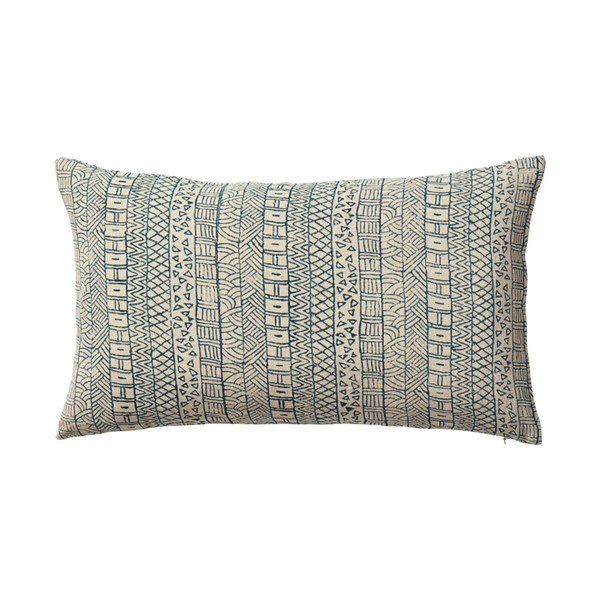Interiors: Get The Look
Within the family area of the room, a sleek, bespoke media unit was carefully designed to conceal audio visual equipment, while beautifully displaying the client’s collection of decorative ceramics. And despite the tranquil garden space, the original timber patio doors were bulky and fussy and also hid part of the outside area. Yoko therefore kept the bi-folding opening, but removed all architraves and sills to be able to install frameless glass doors. Finally, the patio was re-designed to accommodate a small lounge area, too – a seamless transition between inside and out was created by keeping the paving flush with the interior floors.
The dining area was deliberately kept minimal, but accentuated by statement pieces, such as the vibrant art and sculptural chandelier. Meanwhile, a beautiful live edge table and cane back dining chairs help to keep the space light and airy, while also maintaining a connection with the garden. The finished project is a streamlined yet multi-functional living space that feels sophisticated and serene.
Here’s how to get the look…
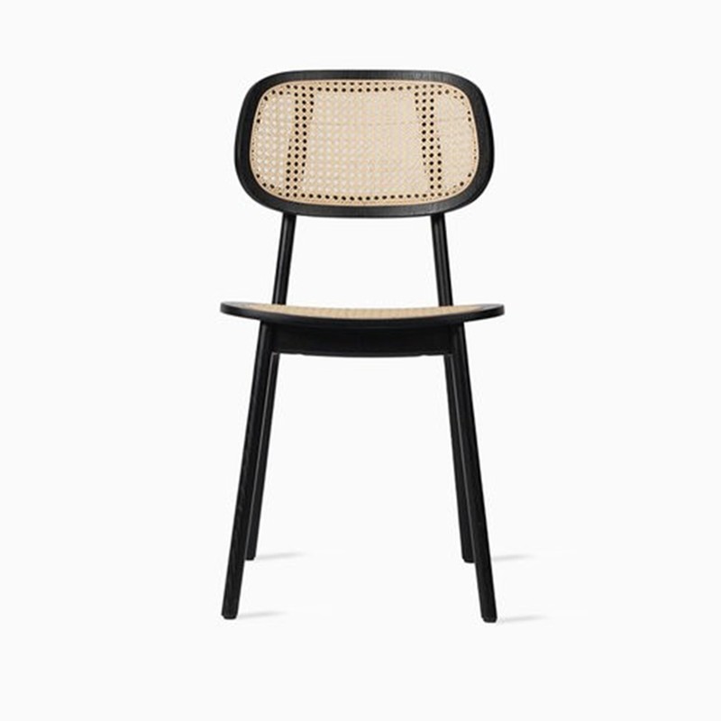
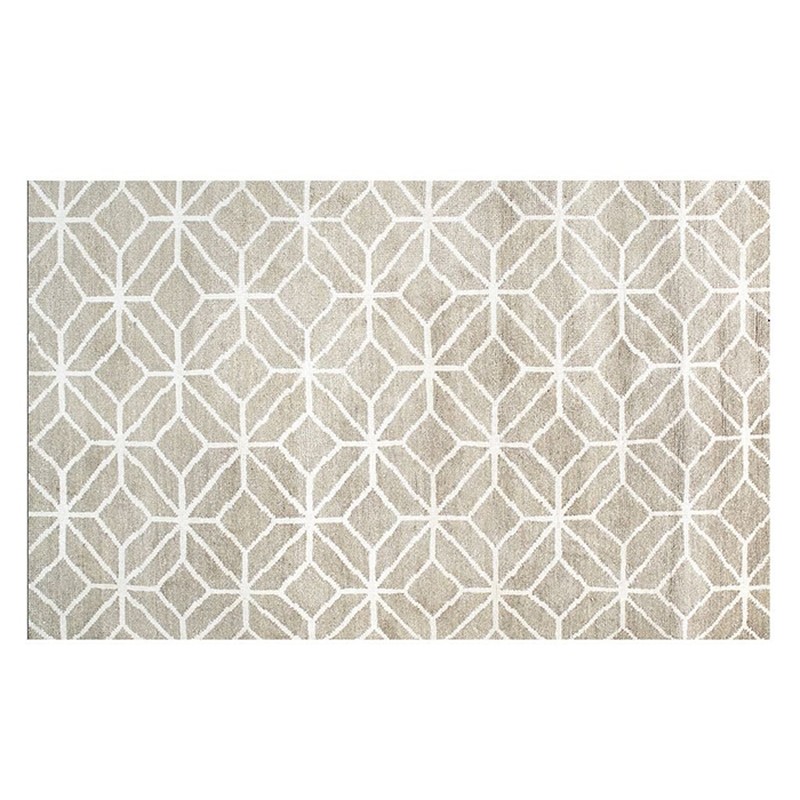
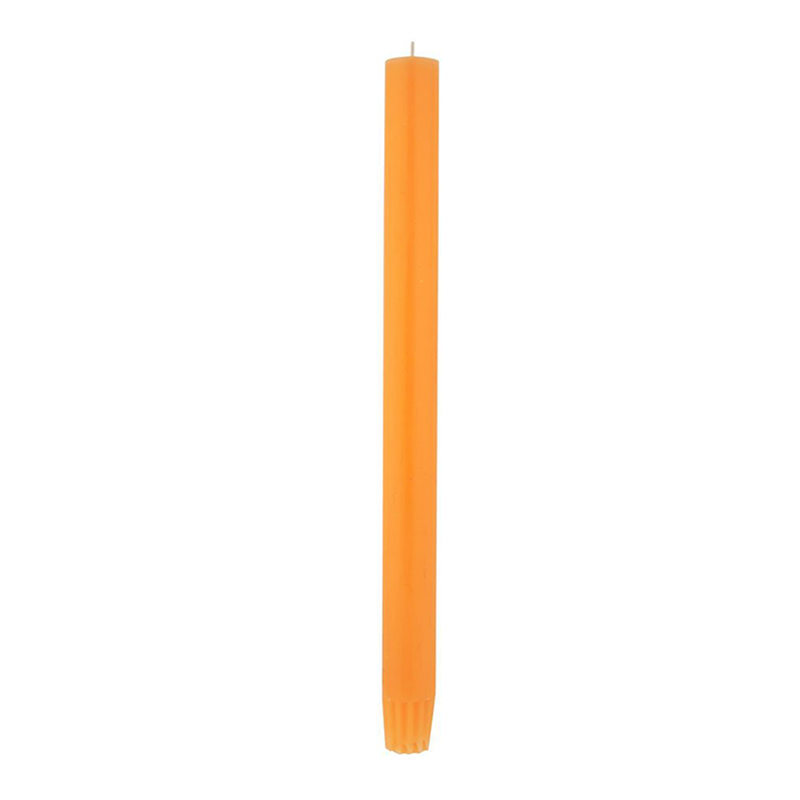
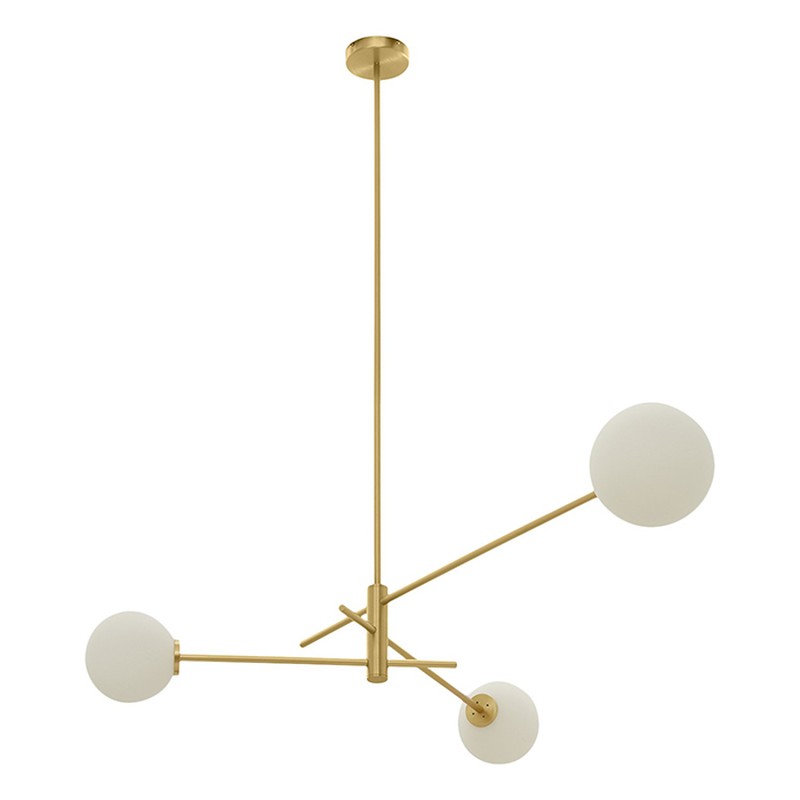
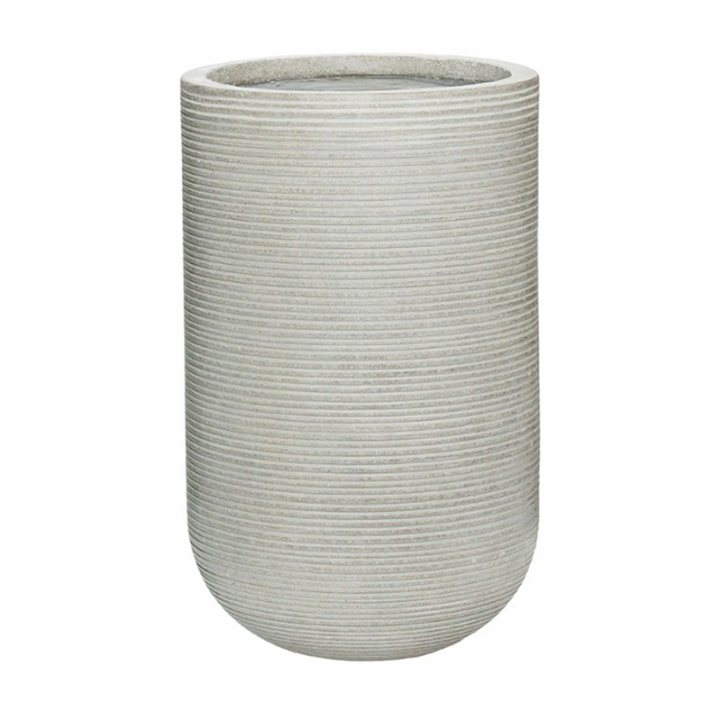
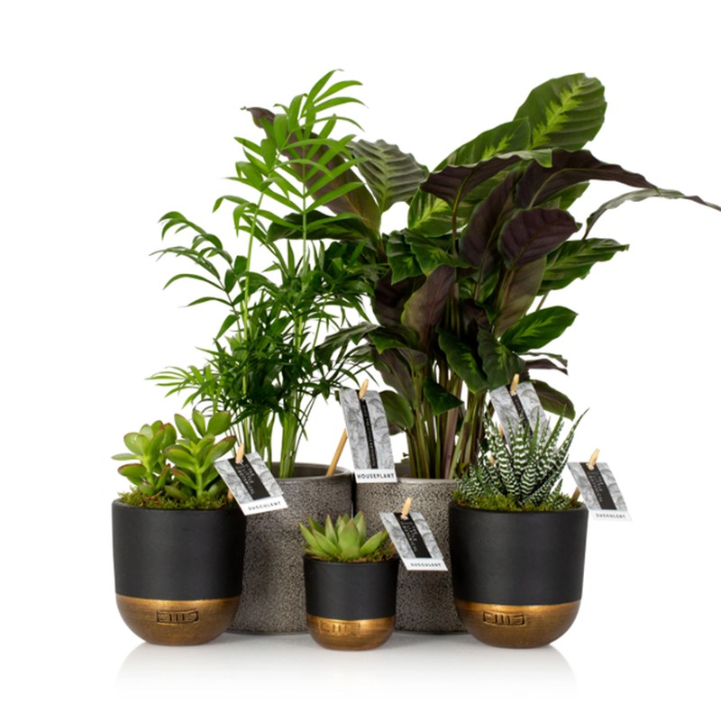

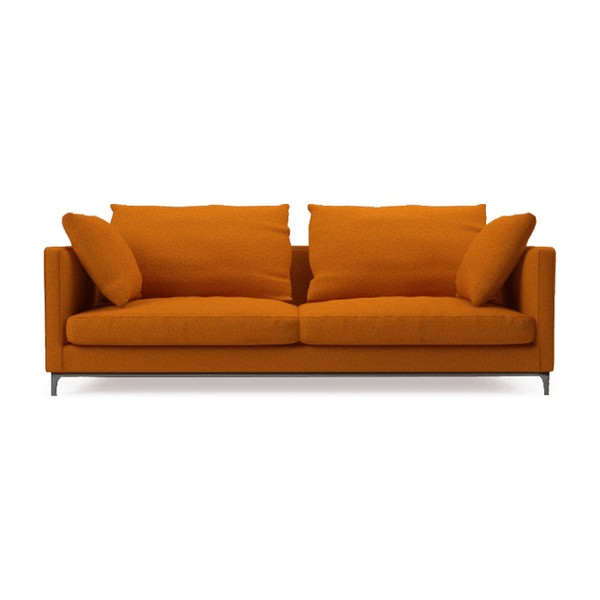
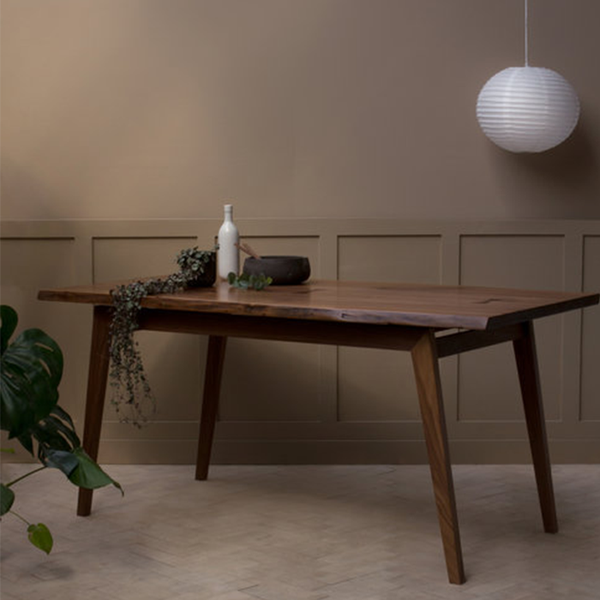
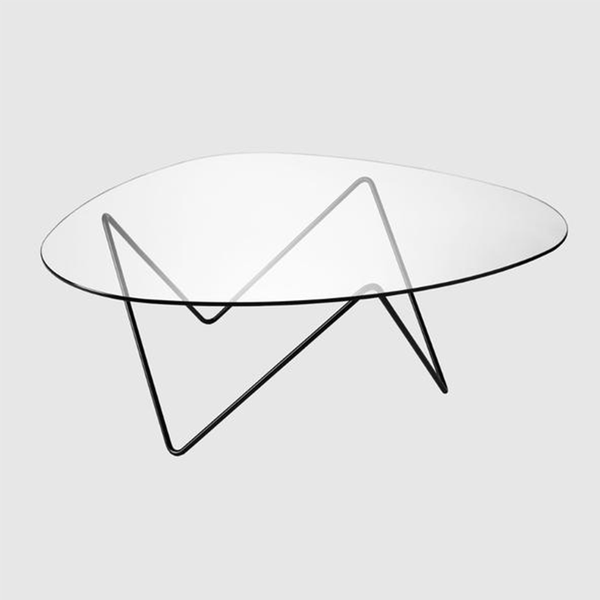
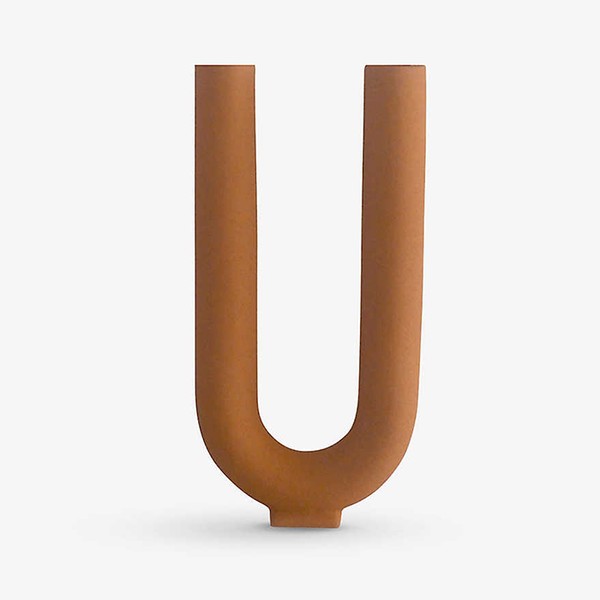
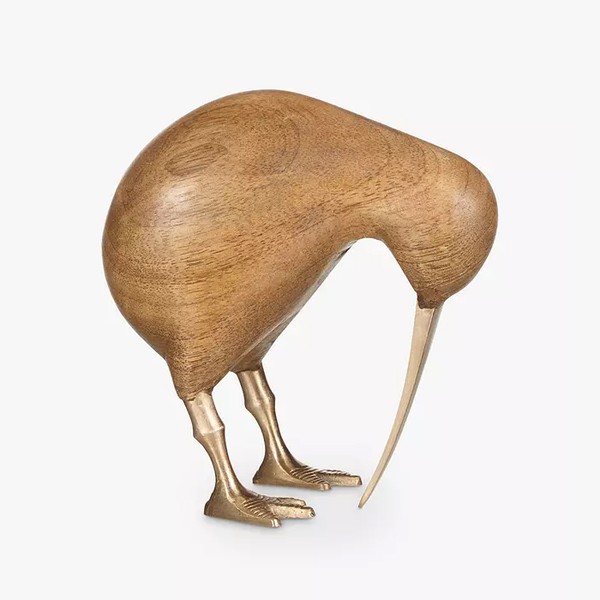
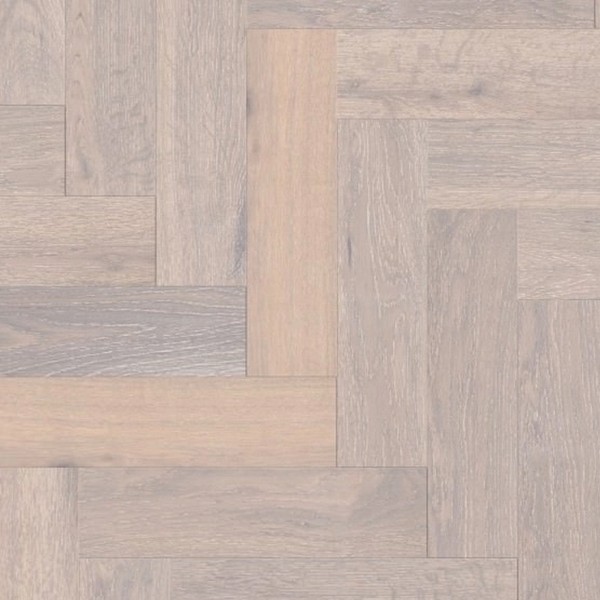
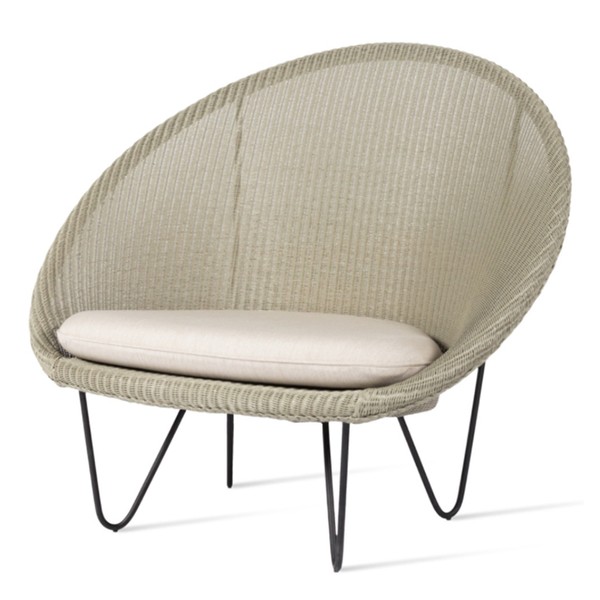
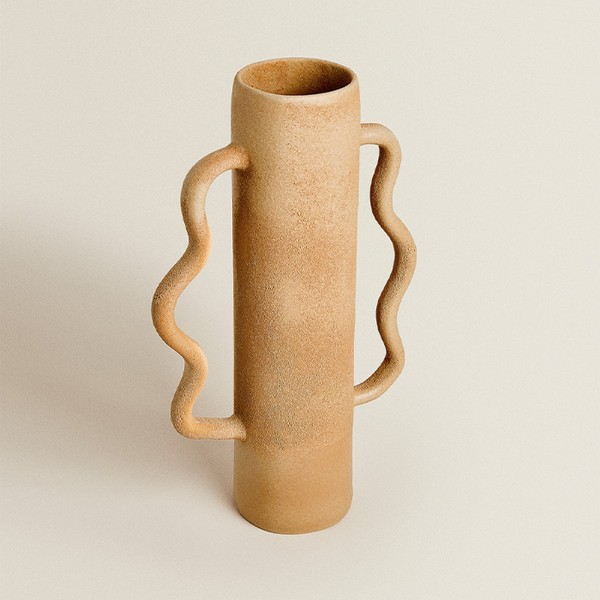
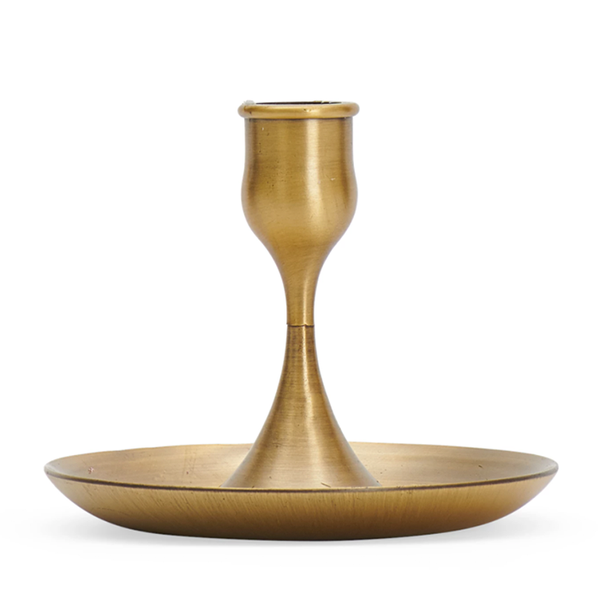
Visit YokoKloeden.com
DISCLAIMER: We endeavour to always credit the correct original source of every image we use. If you think a credit may be incorrect, please contact us at info@sheerluxe.com.
