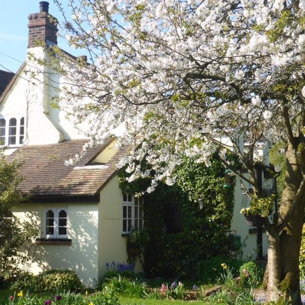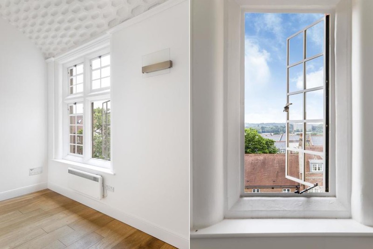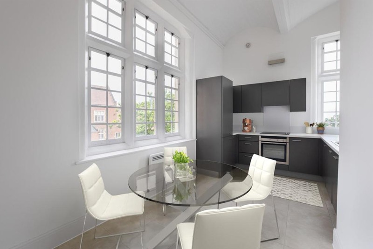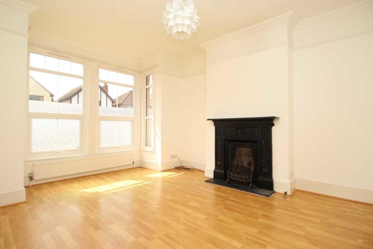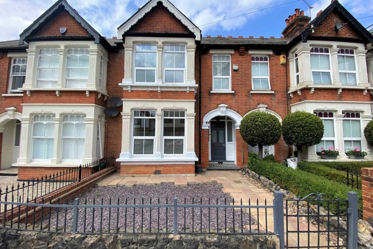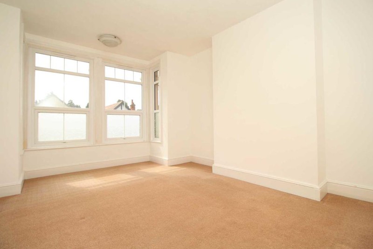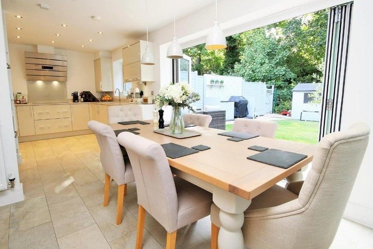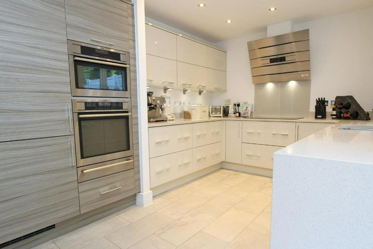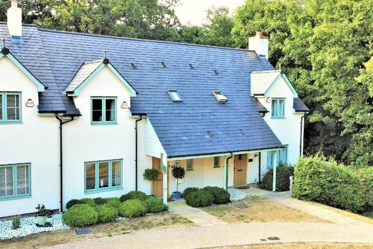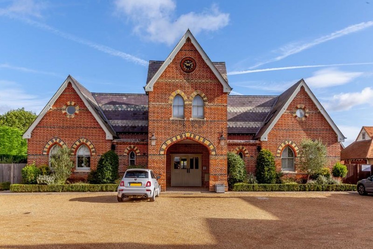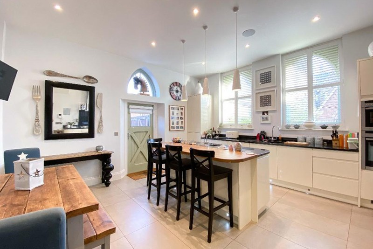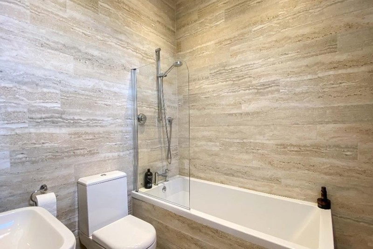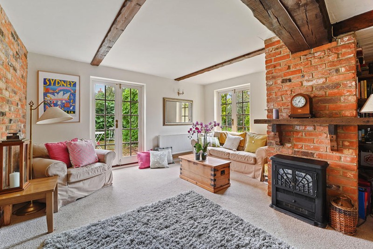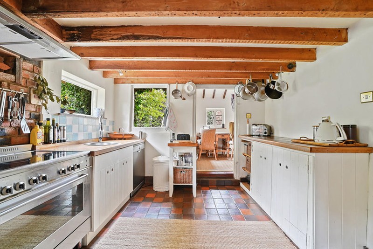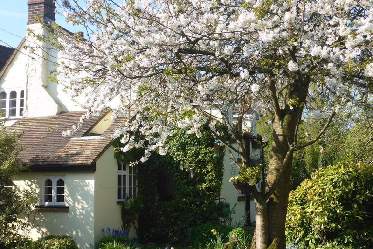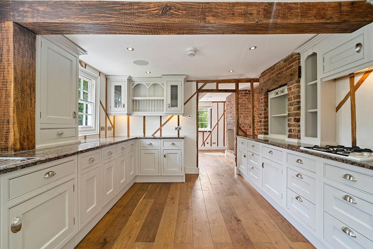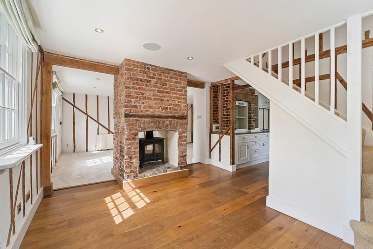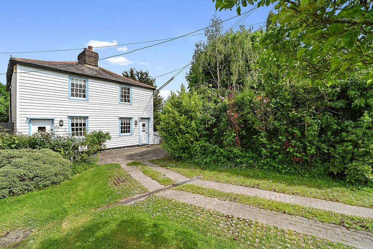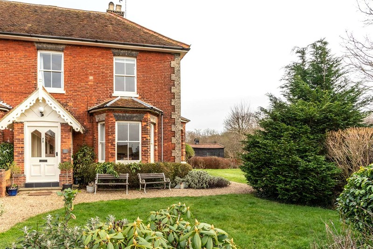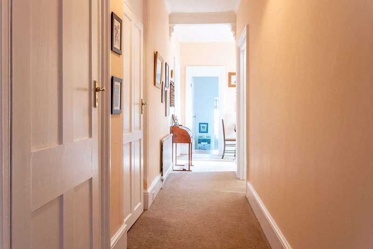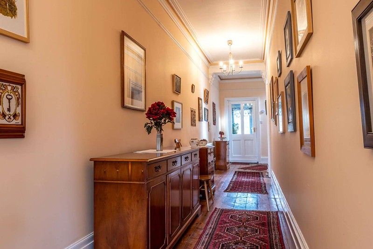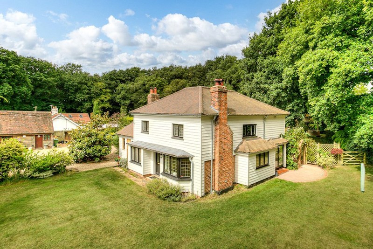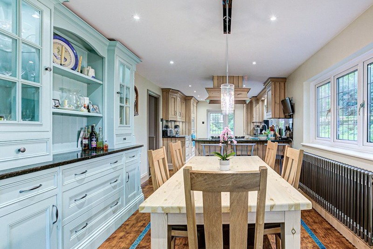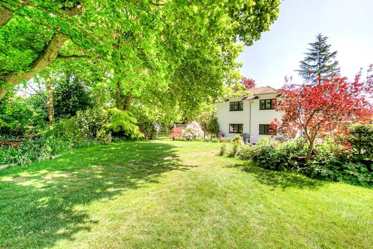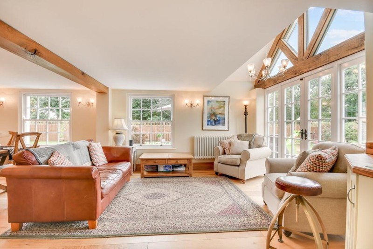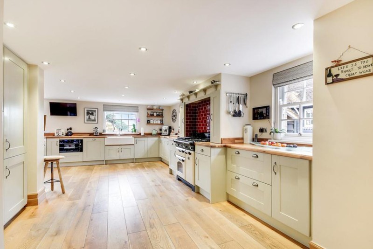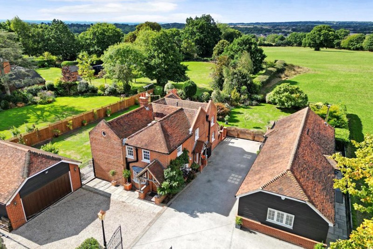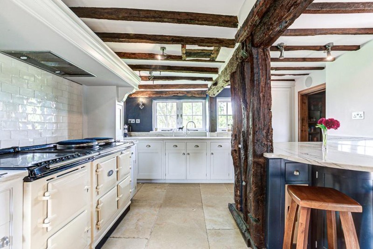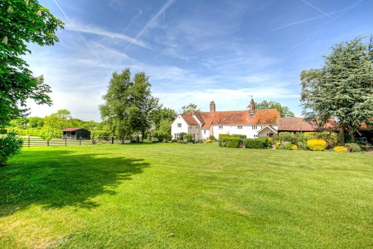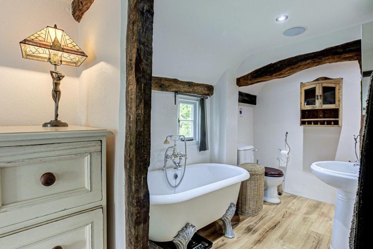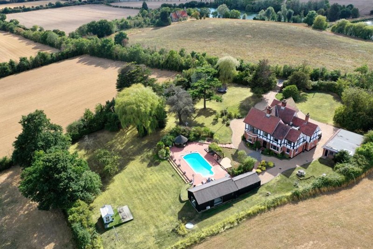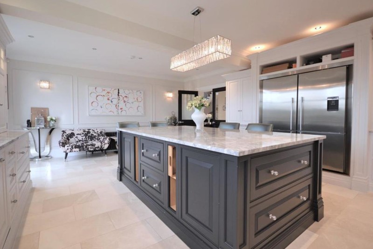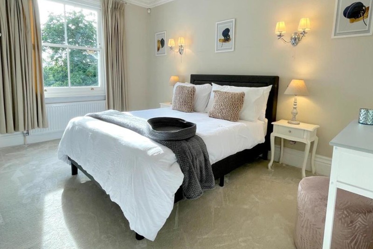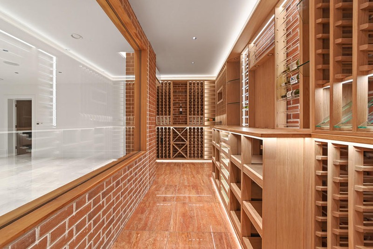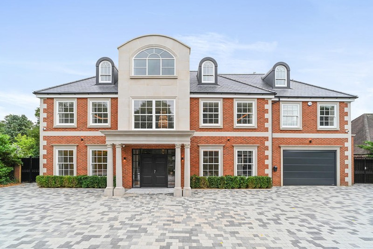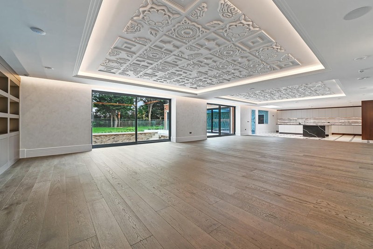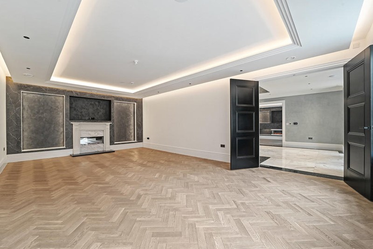12 Dream Properties For Sale In Essex
One-Bedroom Apartment, Warley, £325,000
This sought-after development in Warley is barely half a mile from Brentwood railway station, which has to London Liverpool Street and the forthcoming cross-rail. Warley Country Park is also close by and opposite is a large green which provides access to Hollytrees Woods and the M25. Inside, the newly renovated flat is light and bright, with modern furnishings throughout. Along with a kitchen, separate living space and bathroom, there are also two convenient storage spaces.
Visit Rightmove.co.uk
Three-Bedroom Terraced House, Woodman Road, £600,000
This Edwardian property has been redecorated throughout and now includes two spacious reception rooms with lots of period features and a large kitchen on the ground floor. We love the beautiful, double-glazed bay window in the dining room that overlooks the recently renovated garden. Upstairs, the first floor is home to three bedrooms and a family bathroom, while a large garage offering off-street parking sits towards the rear of the house. This could later be converted into a gym, at-home bar or office if needed. Even better, the Elizabeth Line is less than a mile away.
Visit Rightmove.co.uk
Three-Bedroom Terraced House, Great Warley, £685,000
This mid-terraced three-bedroom house is beautiful throughout, and includes a large, bright living space overlooking the nearby green. Meanwhile, the spacious kitchen is home to a range of integrated appliances and opens out onto a dining area with bifold doors leading to the garden. Upstairs, the main bedroom comes with and en-suite shower room and there are two further bedrooms on this level, as well as a family bathroom. Outside there’s a patio terrace, lawned area and 'kitchen area' with storage and space for BBQ. The property also comes with parking for two cars.
Visit Rightmove.co.uk
Four-Bedroom Mews House, Trueloves Lane, £875,000
This four-bedroom mews house sits within a gated development of four individually designed homes, located within a converted Coach House on the borders of Fryerning and Ingatestone, adjacent to the historic Trueloves House, a Neo-Gothic mansion built in 1859. The Stables at Trueloves has undergone an impressive conversion – it being the largest of the four homes – and now includes a large, brick-built studio in the garden, as well as a mezzanine level within the clocktower. Retaining all the original architectural features, the property has a private garden, under floor heating, two allocated parking spaces and a private indoor courtyard set within the original Victorian cast iron stables.
Visit Rightmove.co.uk
Four-Bedroom Cottage, Norton Heath, £900,000
Brights Cottage was once believed to be the Huntsman's Cottages for the nearby Manor House dating back circa 1640, and the currents owners have lived there for almost 40 years. On entering the property, a reception hall makes way to all the ground floor accommodation, including a bathroom, a living room with a feature fireplace and the kitchen with its quarry tiled floor and hand built wooden worksurfaces. A further living space with dual aspect windows and French doors leads out onto the gardens – allowing plenty of light to fill the room – while the stairs lead you to the first floor with four double bedrooms and a family bathroom. A gated gravelled area at the front also provides off road parking with a detached garage.
Visit Rightmove.co.uk
Four-Bedroom Detached House, School Lane, £975,000
The bright and airy entrance hall in this property (two former cottages which have since been knocked together) comes with a feature central red brick fireplace, access to the kitchen, and opens out into the living room. This flows into a further reception area with feature beams throughout, while the double doors lead into the conservatory with access to the garden. The well-equipped kitchen is traditional in style with ample work surfaces, storage and integrated appliances, and there’s also a bathroom with a separate shower and utility facilities on the ground floor. The first floor has four double bedrooms and a shower room, with a separate dressing room for the master suite. Finally, a detached garage could be used as an office space, gym or it has the potential to be converted into an annex subject to planning. The driveway offers parking for several cars.
Visit Rightmove.co.uk
Four-Bedroom Semi-Detached House, Albyns Lane, £1,100,000
An elegant period house with charming character features, this property is set in 2.5 acres. The ground floor includes a long entrance hall with doors leading to two reception rooms, both rich in period detail with tall ceilings and large windows. There is also a kitchen/breakfast room with a range of fitted cupboards and integrated appliances, plus a utility room. The first floor then comprises four bedrooms, a bathroom and shower room. Outside, a driveway provides parking for several cars and a useful redbrick cart lodge extends to about 1,000 sq ft. There is a main door leading to three separate areas and a staircase to the first floor which houses three additional rooms – ideal for a home office or studio.
Visit Rightmove.co.uk
Four-Bedroom Detached House, Doddinghurst, £1,895,000
This beautifully presented home is set on a wooded plot of approx. 6.8 acres, which also includes a large, detached barn offering annex accommodation and storage, as well as a garden room. Approached via a private gated entrance off Church Lane into a gravelled driveway, the main house has a central hallway that leads to the dual-aspect reception room featuring a red brick open fireplace with a woodburning stove. There is also a purpose-built home office, a cloakroom and a walk-in larder cupboard on this level. To the side of the property is a stylish green oak family room with a vaulted ceiling, oak beams and red brick feature wall, as well as bi-folding doors leading to the garden. Meanwhile, the bespoke kitchen and breakfast room has granite worktops, built-in appliances and French doors leading to the garden. On the first floor, the principal bedroom comes with built-in mirrored storage cupboards and an en-suite with a double shower. There are also three further double bedrooms, all with built-in wardrobes and a family bathroom.
Visit Beresfords.co.uk
Six-Bedroom Detached House, Laindon Road, £2,000,000
This property is situated within local school catchment areas and near Billericay railway station which connects to London Liverpool Street. The main house was originally constructed in the 1800s and retains many of its original features. The property has been thoughtfully extended over the years, but still retains the character of the era. The entrance hall is light and bright with a beautiful oak staircase, and there is a study for those who work from home and a snug to curl up in on those cosy winter evenings. The kitchen and family room comes with a separate dining space and upstairs there are four double bedrooms, three of which enjoy dual aspect views and two en-suite shower room facilities. Outside there is a large double garage consisting of three rooms, including a cloakroom, a separate laundry room and a small additional study. The gardens sweep around the main house with stunning views to the rear and side.
Visit Rightmove.co.uk
Six-Bedroom House, Little Burstead, £2,500,000
On a quiet country lane, Babshole Farm is a 16th century farmhouse which has been renovated over a significant period of time. The entrance hall offers access to two reception rooms, both with Inglenook fireplaces and exposed timber beams. A central reception room also has a feature fireplace with a woodburning stove and doors to the rear terrace – this opens into the kitchen/breakfast room complete with granite worktops, built-in appliances, a breakfast bar, a five-oven Aga and a flagstone floor. There is also a walk-in pantry, cloakroom and a rear porch/boot room, as well as a library with solid wood bookshelves and under-floor heating. On the first floor, the main bedroom suite has fitted wardrobes, a spacious en-suite bathroom and a feature cast iron fireplace. Bedroom two is dual aspect and three further double bedrooms are served by two more bathrooms both with freestanding baths and separate showers. On the top floor is another double bedroom with vaulted ceiling and eaves storage.
Visit Rightmove.co.uk
Five-Bedroom Detached House, Childerditch Lane, £4,000,000
This impressive country house sits on a plot of over 1.6 acres with beautiful views over the surrounding area. Sympathetically extended and completely renovated, it now comprises an impressive reception hallway with a gallery landing. Three generous reception rooms are complimented by a large kitchen family room, home office and utility and on the first floor, there are five bedrooms – three of which have en-suite bathrooms. Externally, the outdoor heated pool is adjacent to a games complex with a separate kitchen, bathrooms and changing rooms. The electronically operated gates open out to a sweeping driveway providing access to a pair of double garages. Plus, there’s no onward chain.
Visit Rightmove.co.uk
Eight-Bedroom Detached House, Sylvan Avenue, £8,000,000
This stunning new home spans roughly 13000 sq. ft. and the luxe accommodation is set over four floors. With facilities including an indoor pool complex, gym, steam room, sauna, jacuzzi and leisure room, there’s also a marble reception hall with galleried landings and lift, a formal living and dining room, an open plan kitchen/family room, a laundry room, a cinema room, a wine cellar, two cloakrooms, eight double bedroom suites, eight bathrooms and a balcony. The property sits within landscaped gardens approaching half an acre, while a gated front driveway leads to a double garage. Finally, there’s a full air conditioning and ventilation system throughout.
Visit Rightmove.co.uk
DISCLAIMER: We endeavour to always credit the correct original source of every image we use. If you think a credit may be incorrect, please contact us at info@sheerluxe.com.
