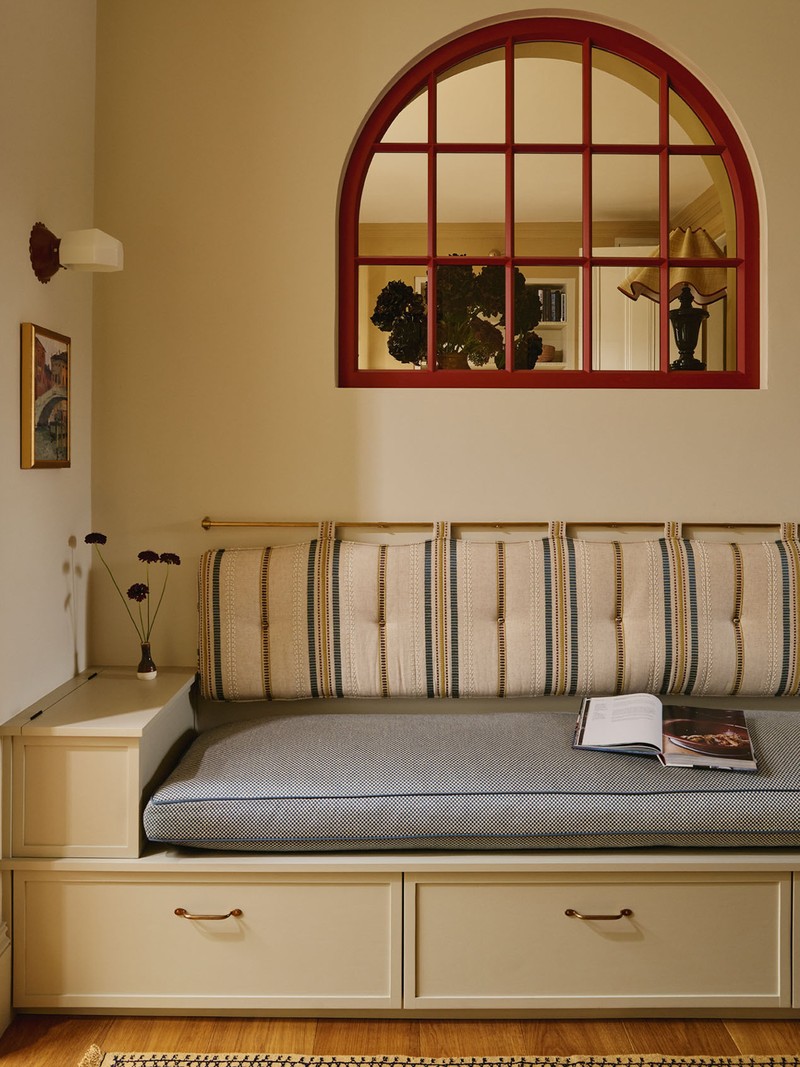
Look Around This Contemporary, Characterful Home
The Property
Working alongside our client, we devised a new, much larger layout for this home, digging down into the basement and extending to the back of the house to double its footprint.
The Brief
The aim with this property was to create a warm, richly textured space that felt grown up, while also being an inviting family home – it needed to be calm, earthy, eclectic, layered, mature and comfortable. This evolved as the work developed – the clients had decamped to sunnier climes during the renovation and their time in a tropical location sparked a love for new textures and hues which were emulated through washed pinks, deep purples and warm peach tones, all offset by organic fabrics and woven accessories.
TAKE THE TOUR
Hallway
Here, we wanted to create a space that was welcoming, uplifting, practical and respectful to the period of the house. The beautiful but very fragile original stairs were copied and replaced, with some added carved flourishes on the stringer. We kept the original door linking the hallway and the old sitting room, so that we could carve out a coat cupboard (it backs onto the kitchen pantry, from the other side you’d never know it was there). We created the door and windows into the new study on the half landing, so you can now see all the way to the back garden upon entry into the house. Sadly, the original cornice had been removed, so we added this dentil cornice to ground the hallway and bring back some of the property’s historical charm.
Stair Runner: Peter Page
Shelf: bespoke by Goodwin Lowe
Lantern & Mirror: antique
Open Plan Sitting & Dining Area
A totally blank canvas, this room is a full width extension on the back of the house. We needed to add character and warmth, so we chose earthy finishes, colours and textiles and plenty of antiques to give a sense of layering and history. We designed the ceiling panelling to add personality and to avoid the dreaded ‘white box’ feeling.
Joinery: bespoke by Goodwin Lowe
Sofa: David Seyfried
Dining Chairs: antique, reupholstered by Golden
Shelves: Alfred Newall
Antique Armchairs: restored, re-caned & reupholstered by Studio Stanway
Kitchen
We persuaded the client to move the kitchen into the front part of the house, leaving the large extension free for living space. We wanted the kitchen to feel sympathetic to the original Georgian part of the house, so we chose classic, timeless colours and tactile, traditional finishes such as living brass for the handles, limestone tops and a fire surround. It’s a narrow space so we had to organise flow around the central island to the millimetre.
Kitchen, Banquette & Arched Window: bespoke by Goodwin Lowe
Banquette Upholstery: Studio Stanway
Stools & Taps: deVol
Pendant Lights: Felix Lighting
The Study
As an internal room with no direct light, we wanted to add windows on three sides for views and to add a connection to the hallway, kitchen and sitting room. We also leant into it by using a cocooning paint colour.
Desk & Chair: antique
Lamp: Howe
Rug: Peter Page
Walls: Atelier Ellis, Block Print Yellow
Main Bedroom
It was important that this was a private, grown-up escape for the parents. It’s made from three linked spaces set apart from the rest of the house in the newly created basement, with doors out to a sunken terraced lightwell garden that we designed and built. The bathroom brief was for a contemporary, tactile, textured, spa-like space and this informed finishes and colours elsewhere in the suite.
Bespoke Headboard: Delyth Upholstery
Curtain Fabrics: Guy Goodfellow, Colefax And Fowler
Drawers & Bedside Tables: Chelsea Textiles
Kids Room
The starting point for the boy's bedroom was this vintage Times poster. We really didn’t want the room to feel too ‘kiddy’ but still wanted it to feel cheerful and youthful – hence the stripes and splashes of bold colour.
Blind and headboard fabrics: Ottoline
Visit GOLDEN-DESIGN.CO.UK
DISCLAIMER: We endeavour to always credit the correct original source of every image we use. If you think a credit may be incorrect, please contact us at info@sheerluxe.com.
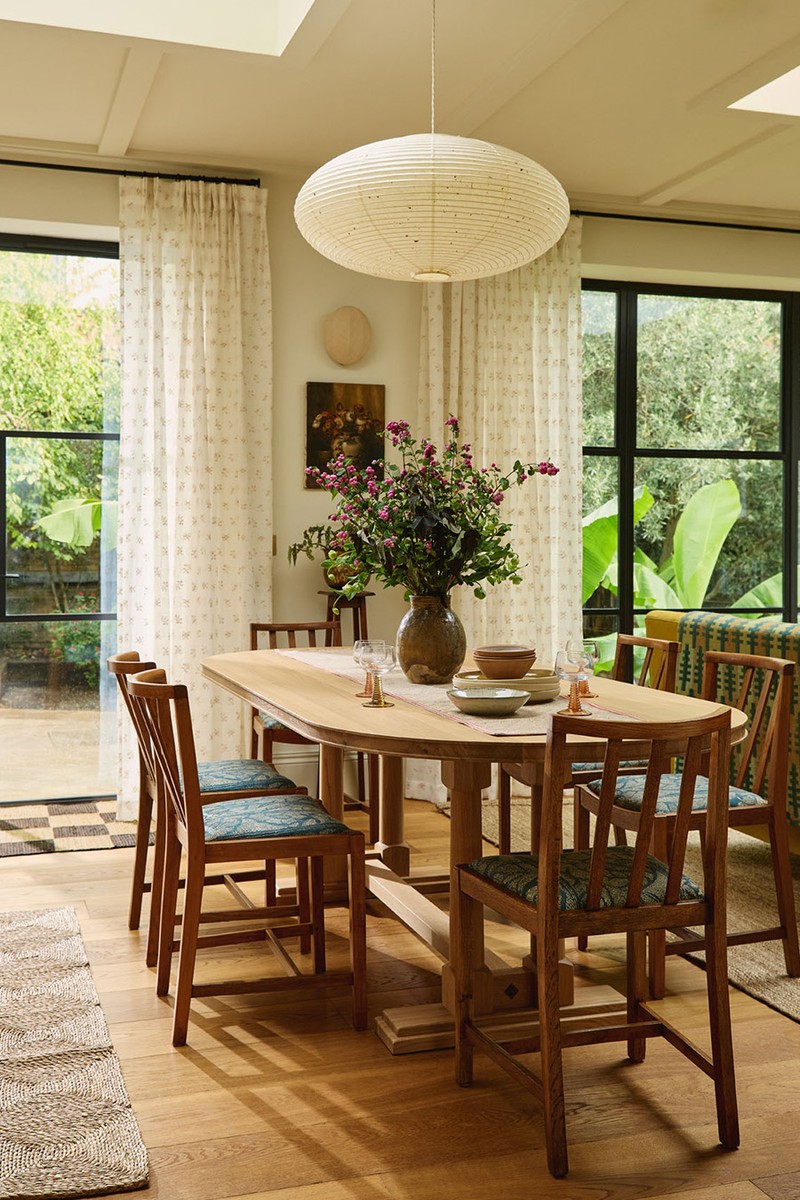
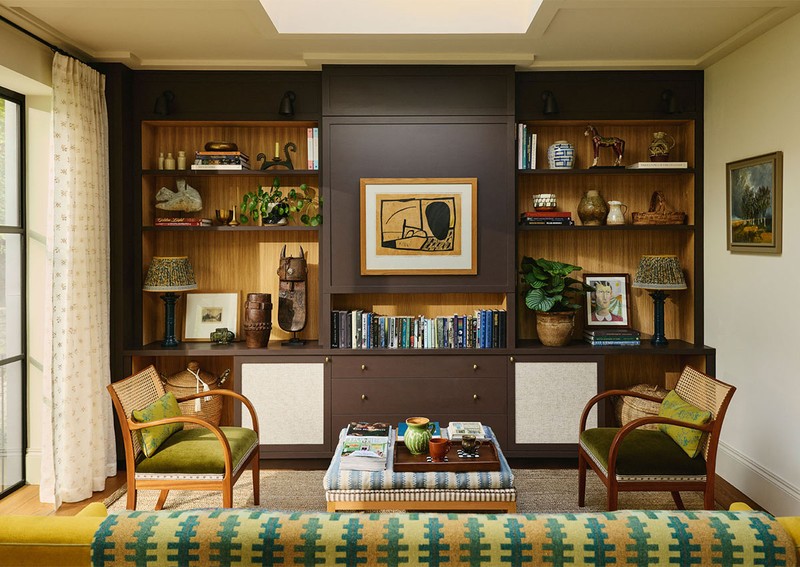
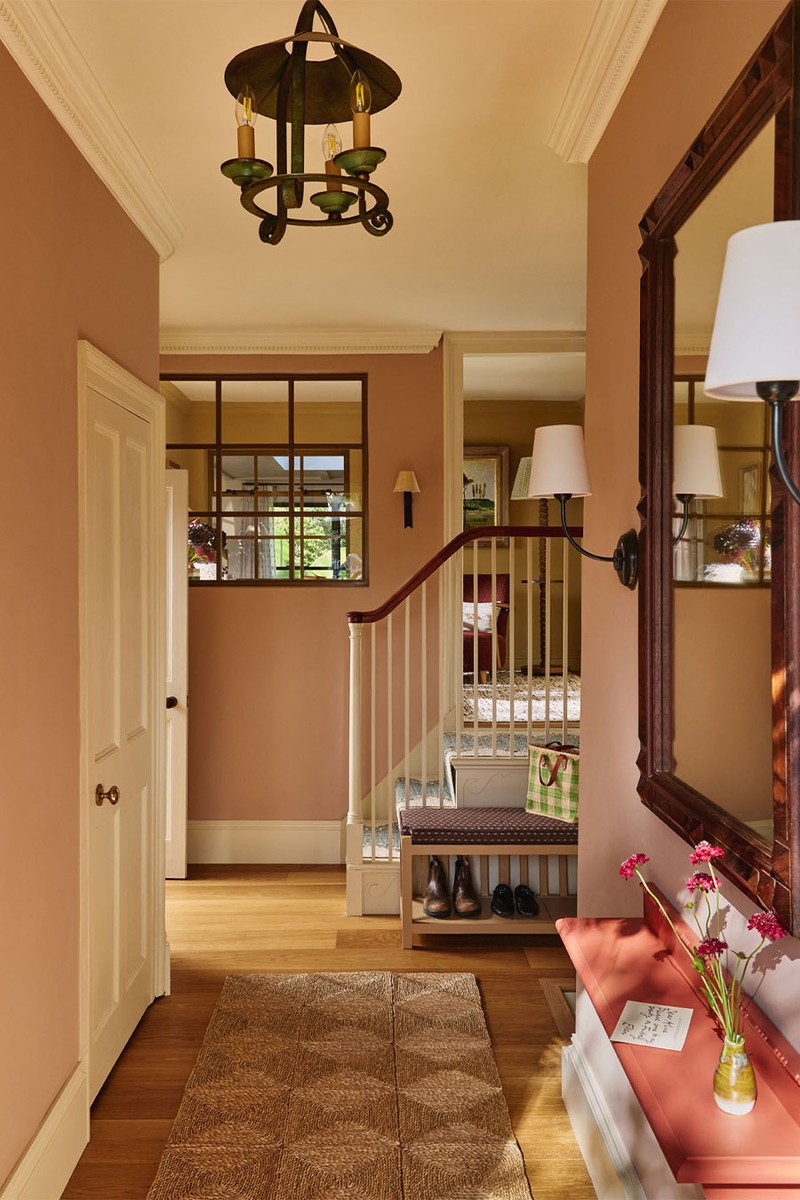
/https%3A%2F%2Fsheerluxe.com%2Fsites%2Fsheerluxe%2Ffiles%2Farticles%2F2025%2F05%2Fsl-golden-home-tour-fb-2.jpg?itok=epDVkETz)
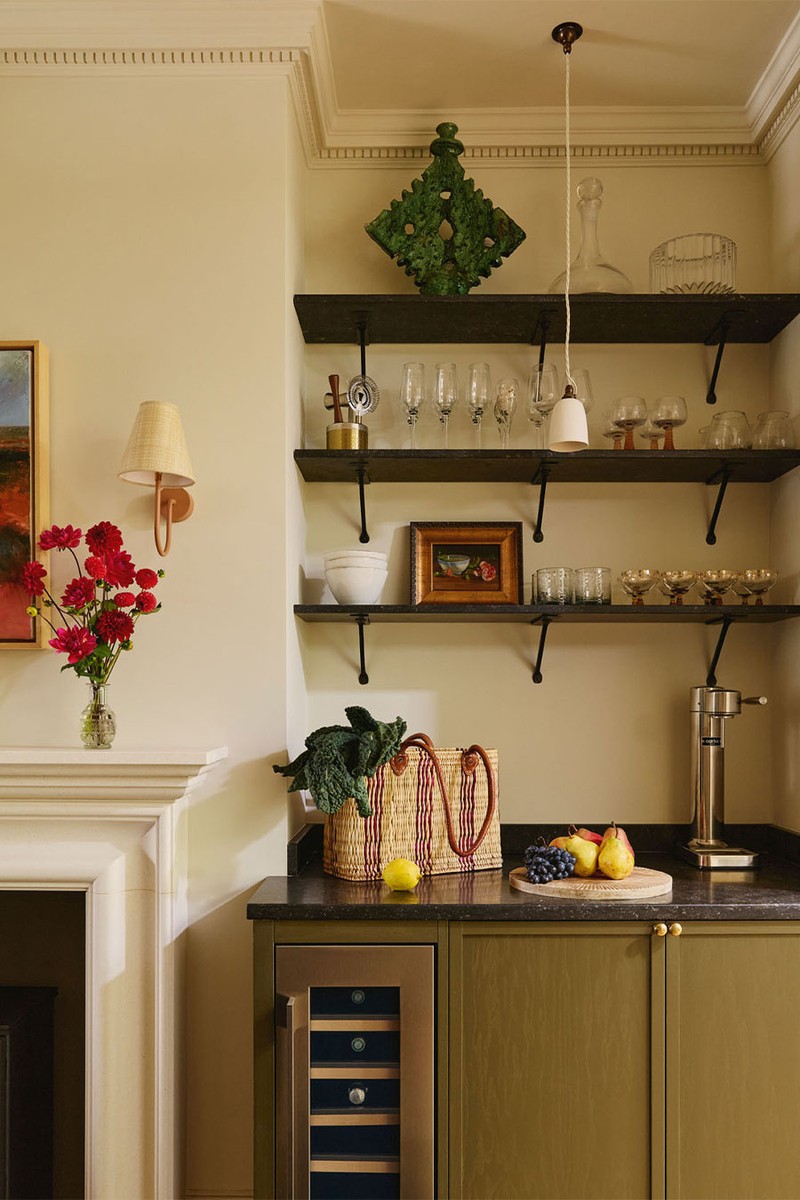
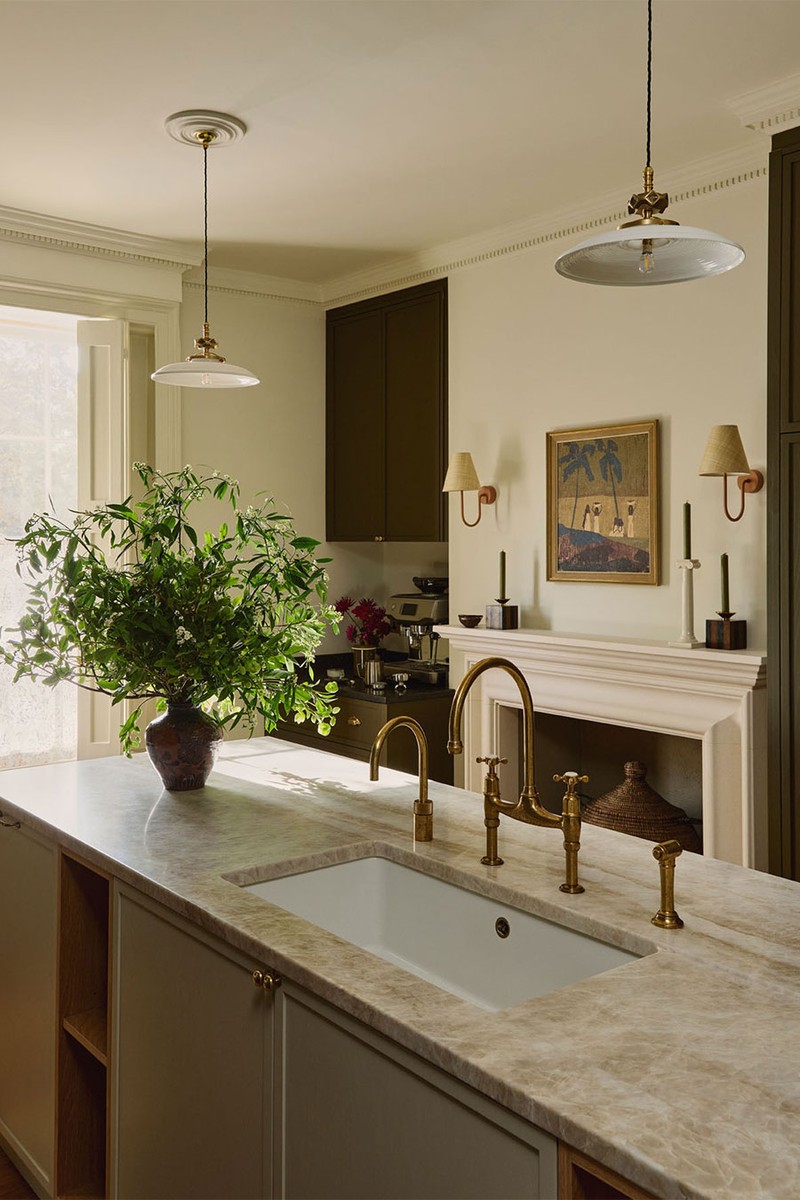
/https%3A%2F%2Fsheerluxe.com%2Fsites%2Fsheerluxe%2Ffiles%2Farticles%2F2025%2F05%2Fsl-golden-home-sl-1.jpg?itok=U0HW7-qR)
/https%3A%2F%2Fsheerluxe.com%2Fsites%2Fsheerluxe%2Ffiles%2Farticles%2F2025%2F05%2Fmain-bedroom-fb.jpg?itok=IRpX1tRg)
/https%3A%2F%2Fsheerluxe.com%2Fsites%2Fsheerluxe%2Ffiles%2Farticles%2F2025%2F05%2Fkids-room-sl.jpg?itok=gJex9o3v)

