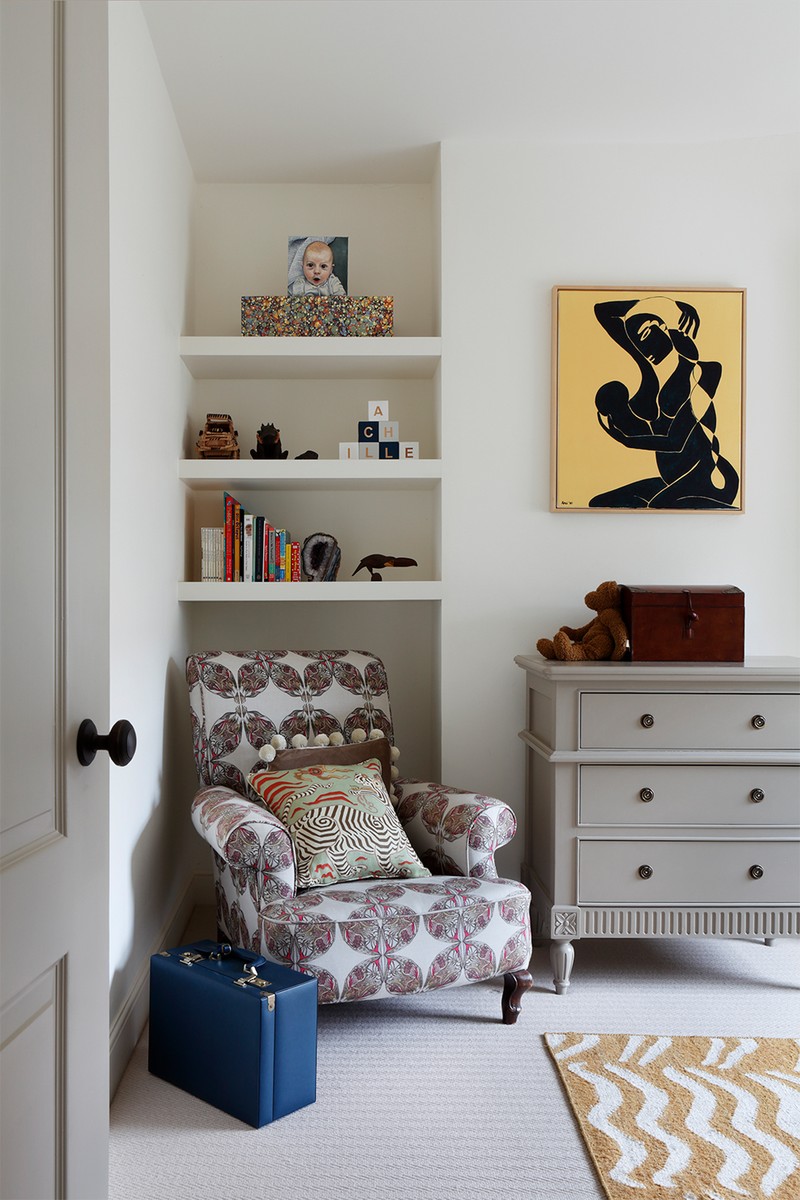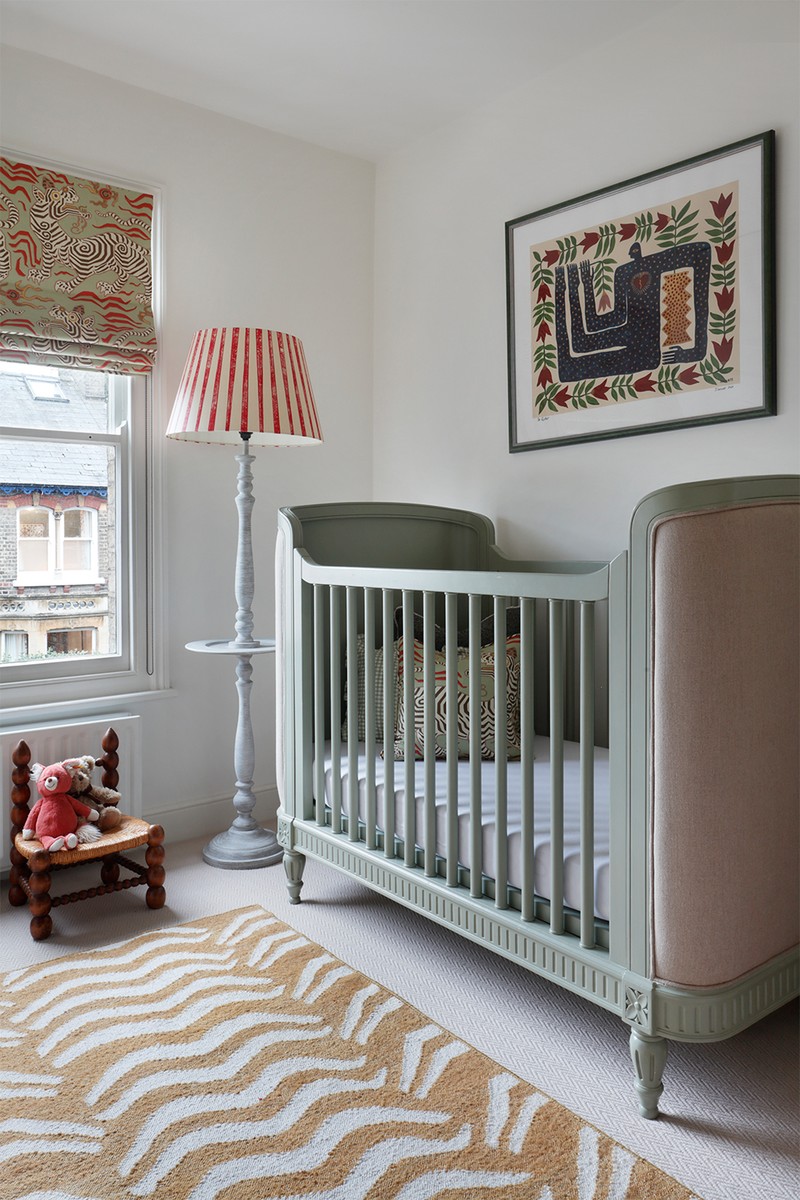Take A Tour Of This Elegant Family Home
The Property
This is a Victorian terraced property in central Cambridge, located close to Jesus Green and the River Cam, which is a beautiful setting. I live here with my husband and two young children. When we bought the house, it felt quite dark and heavy, and I wanted to create a place where you could let your shoulders drop as soon as you stepped through the door.
We did a full renovation, including opening up the house at the back and adding a dormer room in the loft, complete with new wiring, new bathrooms, plus a new roof and en-suite bedroom. At the back of the house, we opened it out into one full kitchen and dining space. In the dining space, we brought up the roof height and added in an orangery style lantern and windows to flood the place with light. Previously, the kitchen felt very dark with only one window and the ceiling height felt low.
The Brief
Since having children, I’ve been deeply affected by the global news, so I wanted to create a home that felt calm, secure and soothing. As a result, every material has been carefully chosen – natural materials, such as stones, wood, marble, heavy duty cottons and linens, all make me feel grounded, but everything is also extremely durable – for example, marble on the kitchen splash back but quartz on the worktop. The banquette fabrics have all been given a stain proof treatment, too.
My mother comes from an Italian background, which has had an influence on my designs (see the stilnovo chandelier in the living room). There is a balance between contemporary and traditional elements, and I also like to pepper antiques within any of the homes that I design – I believe they add character. There are lots of soft curves and architectural-feeling furniture, too.
Living Room
The fireplace was intended to be the focal point of the room, so we stripped away an old gas burner and put in a log burner with the brescia marble surround – this is possibly my favourite thing in the house. I wanted this room to feel effortlessly elegant, but unfussy, warm and inviting – the perfect place to flop down and relax at the end of a busy day. The living room is north facing, which can make it feel a bit cold in the afternoon. We went for a white with red undertones to make sure it still had depth and warmth.
There was some unbalanced shelving either side of the fireplace, so we inserted cupboards (the house had very little storage) at the base into each alcove, which gave it more classic proportions and helped accentuate the great ceiling height. On the shelves are a collection or artworks, ceramics, gifts or objects from our travels. Most have a story attached to them, so it was nice to give them the space to breath and bring back lovely memories or stories. The floor was a beautiful solid oak but it had a dark orange stain, so we sanded it back and re-oiled it with a white oil, which brightened up the north-facing room.
STATEMENT CHAIR: White Bernini CL9 Ribbon Chair
COFFEE TABLE: Soho Home
SOFA: Maker&Son
RUG: Jacaranda
TRAVERTINE SIDE TABLE: Sourced on eBay
FRAMED FABRIC COVER SOFA: Dedar
WALLS: Dimity, Farrow & Ball
Kitchen/Dining Room
This room had to be practical, but I still wanted it to feel refined. The limestone flooring has underfloor heating, which is such a luxury come winter time. I wanted the timeless beauty of marble (on the splashback and sideboard top) but the durability and practicality of quartz, so I used that on the worktops.
Storage was also key and swe designed a built-in banquette under the new windows with drawer storage underneath, which is perfect for hiding toys and kitchen products. The dining table is a Gumtree find.
FLOORING: Mandarin Stone
DINING CHAIRS: Zara Home
Main Bedroom & Ensuite
Natural materials are key here, specifically the oak flooring and marble vanity unit. I feel they adda vital tactility to a room and a simple but beautiful elegance. We designed the built-in wardrobes with double depth as the house was so lacking in storage. The beaded detail is the same as the main bathroom to make sure there is cohesion throughout the house. I find that repeating and cohesion within the home is what brings a sense of calm to the overall design, even when you’re using several colours.
HEADBOARD: Bespoke using Kelly Wearstler Graffito Fabric for JP & G Baker
SIDE TABLES: The Dormy House
WALL LIGHTS: Etsy
TILES: Porcelain Superstore
PAPER HOLDER: Aston Matthews
TOWEL RING: Aston Matthews
SINK: Villeroy & Boch
BATH MAT: The White Company
TOOTHBRUSH HOLDER: John Lewis & Partners
Family Bathroom
The original bathroom was falling apart, so we had no option but to strip it out. The aim was to create a bright and airy space to clear one’s head. Understated elegance was the theme again, but it has to be practical in a bathroom first and foremost. We believe good design should enrich and enhance the little rituals that make up our daily lives. We built in cupboards to hide our laundry – for us, it made more sense to have it on the first floor. It also had to have two lighting circuits to be able to dim the lights in the evening.
TRAVERTINE FLOOR: Mandarin Stone
MARBLE SHOWER TILES: Mandarin Stone
BATH: Burlington Arcade
MIRROR: Zara Home
LIGHT: Eicholtz
STORAGE UNIT: Ikea (with travertine stone placed on top)
Guest Bedroom
This room is the darkest in the house, so we went bolder on the walls in here – although the muted blue makes for a very calm environment. The framed silk scarf (Gucci) was a wedding present and this informed much of the colour palette. The antique lamp on the chest of drawers is from my mother and I just changed the shade – the gathered fabric gives off such a lovely soft glow. Lighting is always key to setting the right atmosphere. I always try to think about soft, lower-level lighting for the evenings. The bedside table is a mother of pearl inlay antique sourced from Istanbul.
BLIND: De Le Cuona
HEADBOARD: Custom made
BLUE VELVET CUSHIONS: OKA
WALLS: Oval Room Blue, Farrow & Ball
LAMPSHADE: Pooky
Child's Room
We didn’t know if we would have girl or boy, so we kept things fairly gender neutral in here. My husband and I lived for a short time in Brazil, so the artwork on this wall is from a Rio-based artist, João Incerti. The shelves went in above a huge vintage armchair, which is the comfiest place for story time.
LAMPSHADE: Pooky
RUG: Anthropologie
Visit Studio-Anton.com
Photography: Alexander James
DISCLAIMER: We endeavour to always credit the correct original source of every image we use. If you think a credit may be incorrect, please contact us at info@sheerluxe.com.
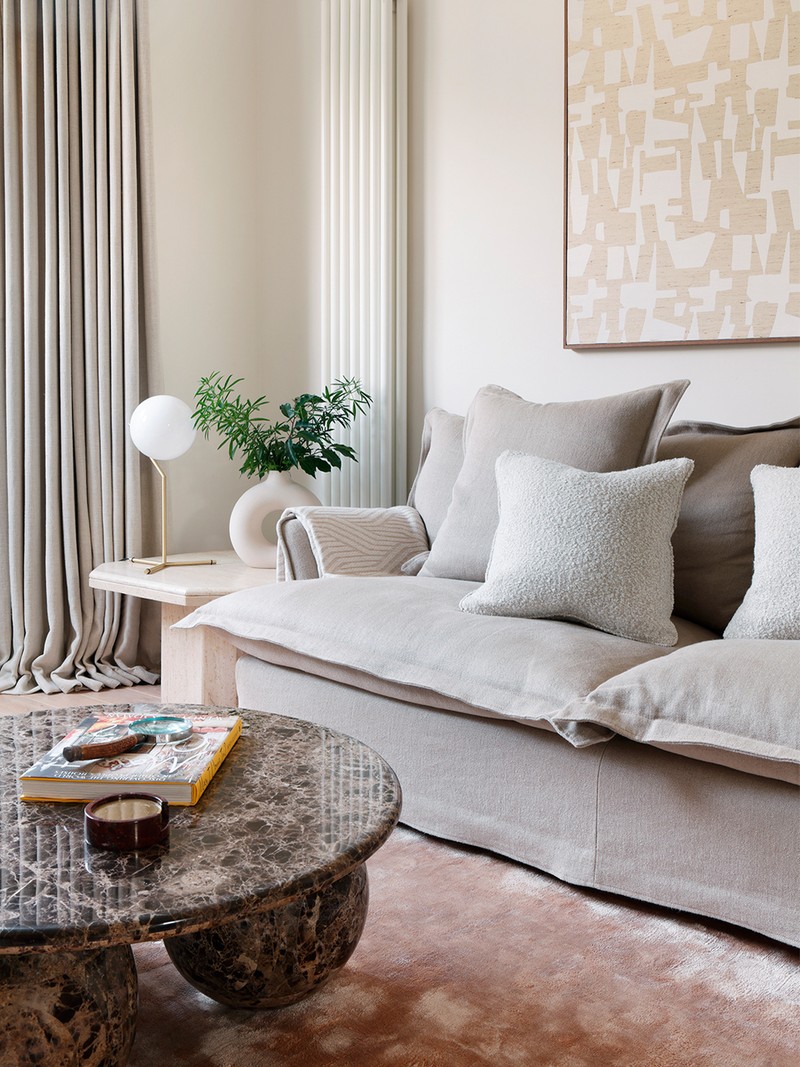
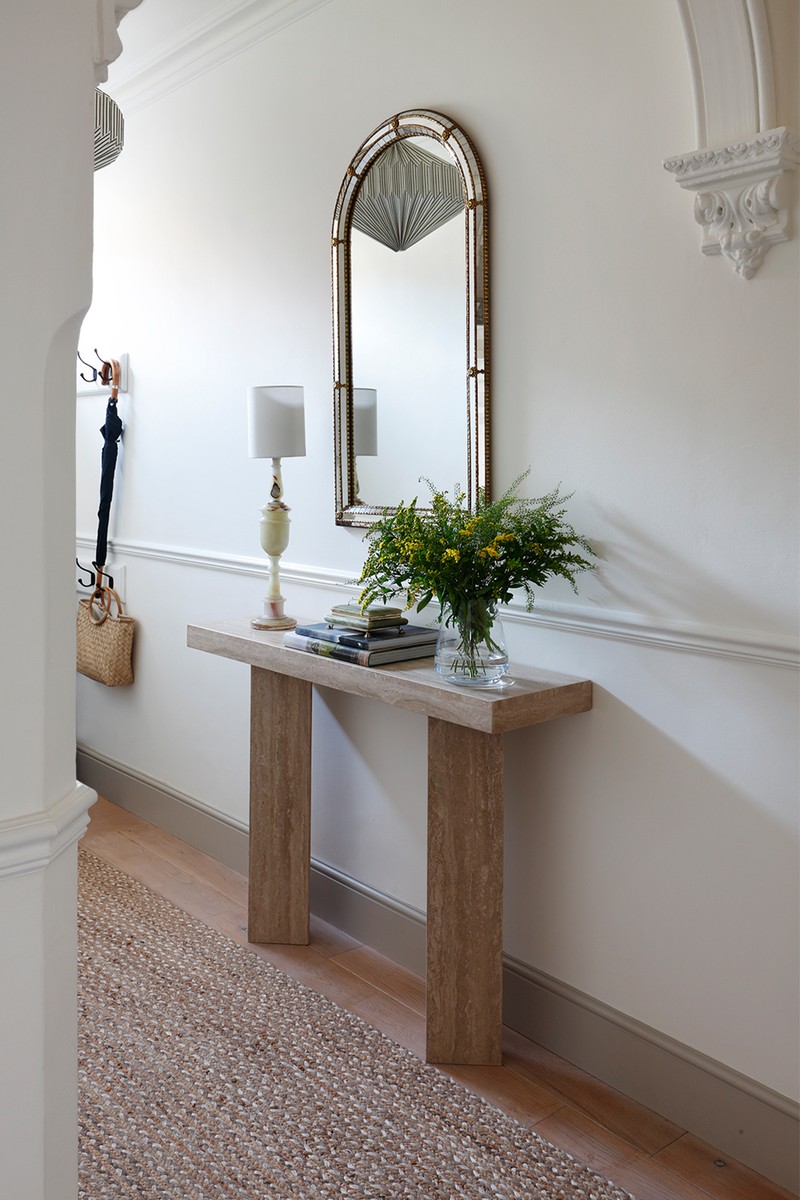
/https%3A%2F%2Fsheerluxe.com%2Fsites%2Fsheerluxe%2Ffiles%2Farticles%2F2023%2F11%2Fstudio-anton-new-living-room.png?itok=v0xu7yOb)
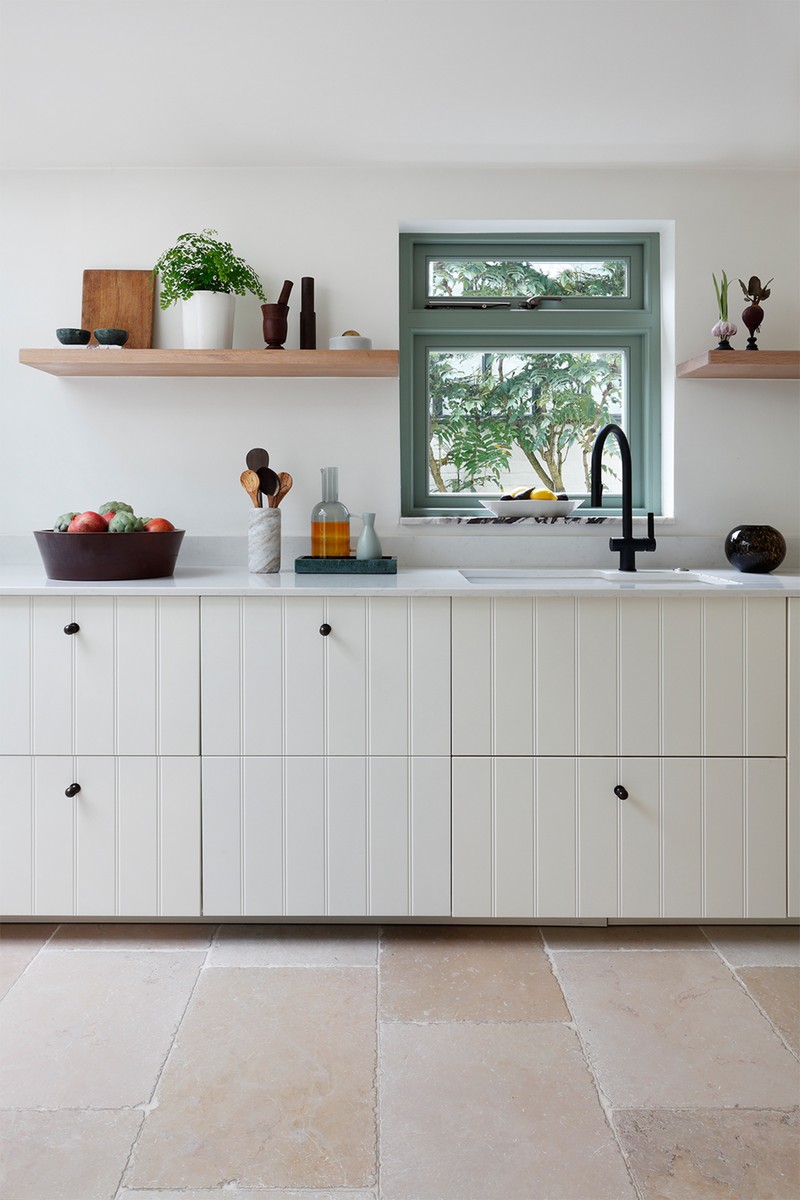
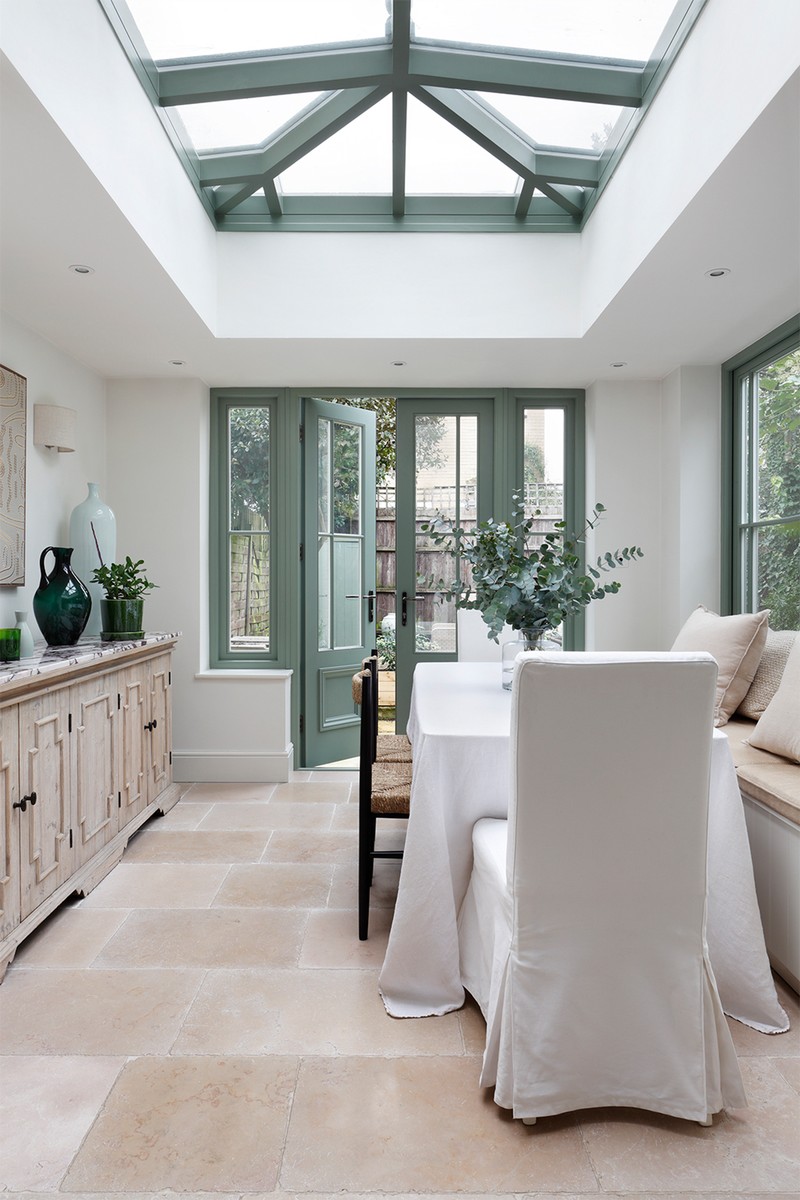
/https%3A%2F%2Fsheerluxe.com%2Fsites%2Fsheerluxe%2Ffiles%2Farticles%2F2023%2F11%2Fsl-studio-anton-master-bedroom.png?itok=KYpQVjqI)
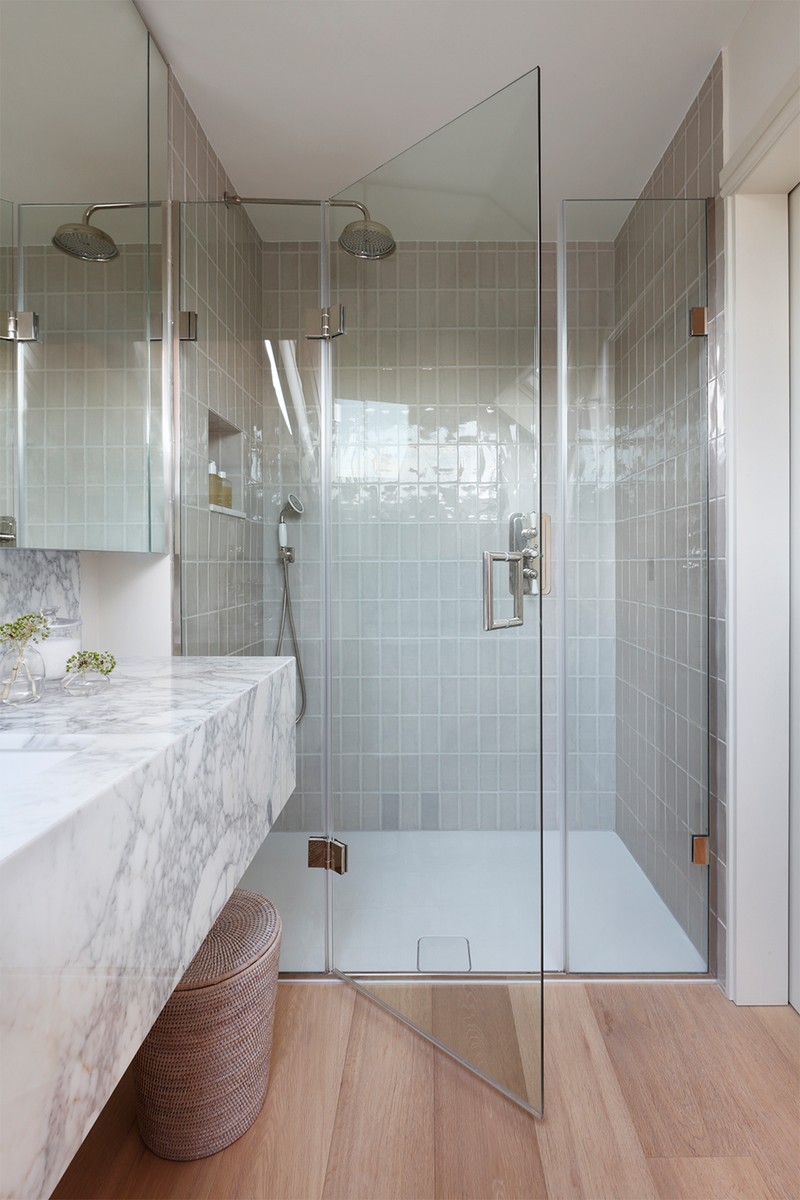
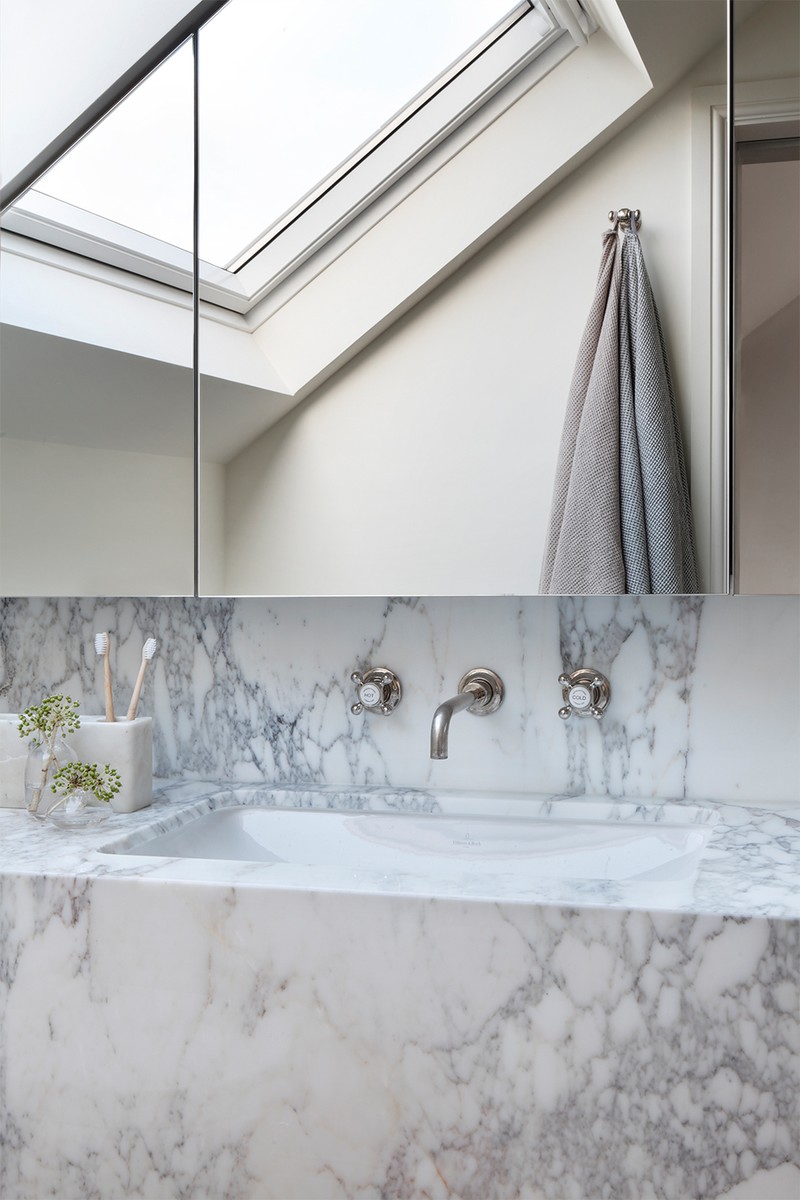
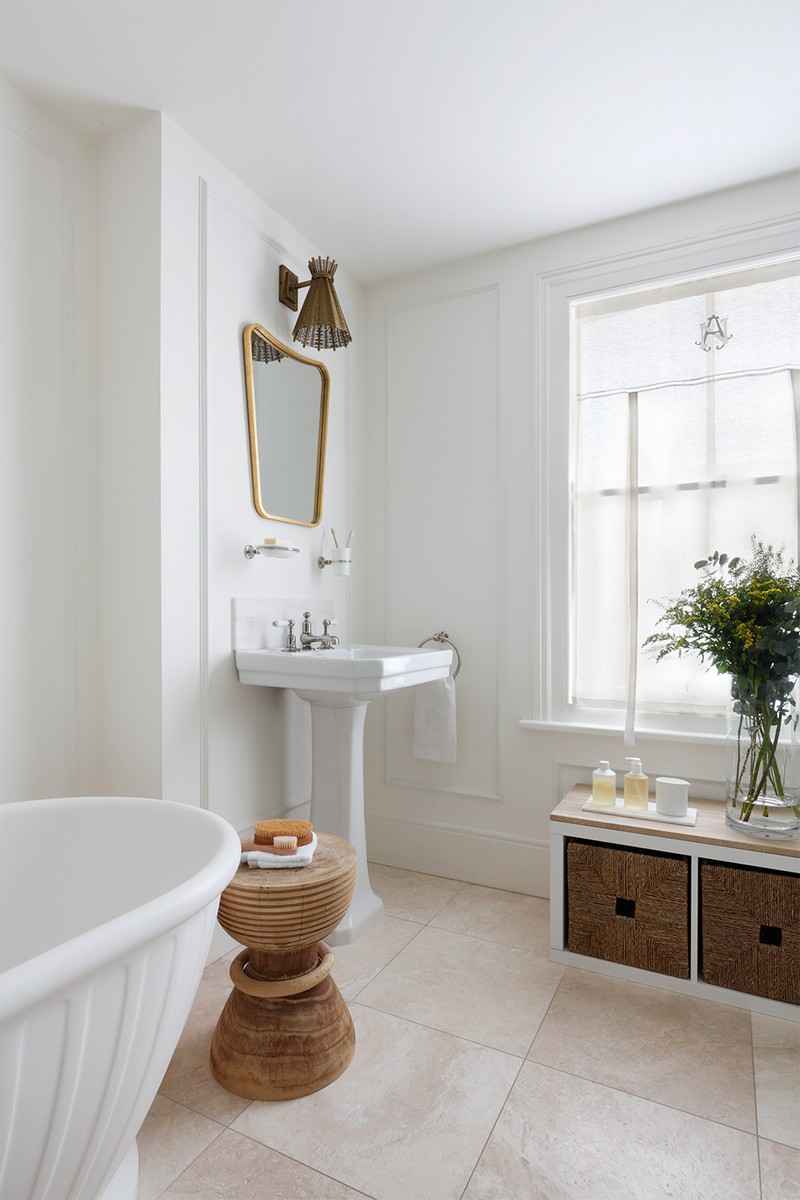
/https%3A%2F%2Fsheerluxe.com%2Fsites%2Fsheerluxe%2Ffiles%2Farticles%2F2023%2F11%2Fguest-bedroom-full-bleed.png?itok=0JSW_PaB)
