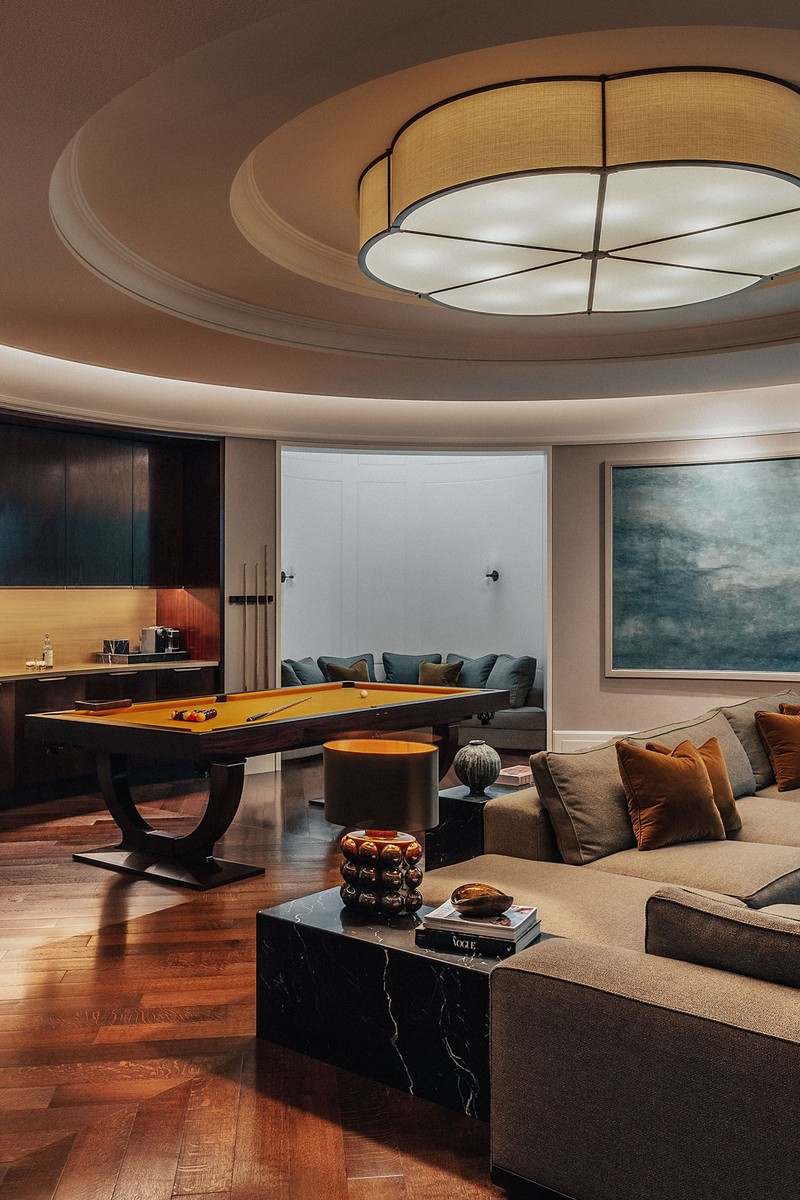Look Around This Stylish London Home
The Property
In the heart of Hampstead Garden Suburb in north London, this project was a complete refurbishment of an early 1900s house, in which just the façade and the external walls were retained. It is now a six-bed home to a family of five.
The Brief
The aim was to create a forever home the family can grow into – one that will adapt to them and be suitable for them and their children for years to come. The brief for a ‘timeless and classic home’ led the Charlton Brown design team to take influence from Sir John Soane (a core inspiration for the practice), who was a key Regency architect and the original minimalist, with details flush to the wall and not overly ornate. Charlton Brown took this element of traditional detailing and blended it with a modern aesthetic – note, for example, the reeded detail throughout the home, visible on the panelling, cornices, sideboards and door linings.
As well as being timeless and elegant, the home needed to be able to withstand family life – ‘indestructible and stain proof’ were the words in mind. Entertaining is an important part of the clients’ lives – they have a large extended family they wanted to be able to host, as well as wanting friends to stay. As such, one of the main focuses was a large dining space and a sizeable, functional kitchen, as well as a dedicated hangout space in the basement for teenagers.
The Vision
This home had to be elegant, timelessness and practical, with a focus on organic, natural shapes and forms. Using an understated yet luxurious colour palette in stain-proof, practical fabrics, the aim was to create a comfortable home that was hardwearing and suitable for family life.
Most of the furniture was designed bespoke by Charlton Brown. The client wanted a mix of contemporary and traditional styles, linking to the timeless feel. Modern touches and subtle contrasts are incorporated by using brushed antique brass in contrast with light neutrals of soft pinks and creamy beiges.
Take The Tour
The Kitchen
This is a light and airy space, decorated in natural tones. We wanted to create an intimate dining area that provides the sense of al fresco dining while inside, due to the proximity to the garden and the number of skylights. It was a challenge to balance luxury with enhanced functionality, but it’s achieved here – ultimately, it’s a hardworking kitchen and space which had to both be fit for purpose and look beautiful at the same time. For example, Amy Somerville dining chairs (upholstered in Pierre Frey fabric) were lined with leather to make them easy to clean.
The client wanted to be able to cook and entertain at the same time, which required the integration of several appliances and lots of storage to ensure a large group could be catered for. One example of this is the high-powered extractor fan above the stove, which has been neatly hidden away to maintain the minimal look of the room.
DINING CHAIRS: Amy Somerville
DINING CHAIR FABRIC: Pierre Frey
WALL LIGHTS: Porta Romana
PENDANTS: Vaughan
The Dining Room
In here, Soanian reeds are visible in the ceiling panels, walls and cupboard doors, set off by custom-made wallpaper from Paris. The rug was selected to reflect the gold-toned wallpaper. The attention to details continues with one-off pieces and artefacts – the dressing of the house took inspiration from floral accents. A large dining table was needed to entertain family and friends, above which hangs a chandelier made using antique brass fittings and frosted, semi-opal shards of glass, each handmade for a more organic look – these appear a number of times throughout the house. The burr side tables used throughout were designed by the studio – another feature that can be seen elsewhere in the house to create flow and continuity.
WALL LIGHTS: Vaughan
WALLPAPER: Atelier Maury
DINING CHAIRS: Amy Somerville
DINING CHAIR FABRIC: Nobilis
The Living Room
In this room you’ll find a continuation of the floral, soft, neutral theme, including burr side tables and the chandelier. The room has a smart, elegant feel, with a special focus on the bespoke brass reeded wallpaper surround, framing a bespoke De Gournay wallpaper. The sofa and bench are bespoke, designed by Charlton Brown – the hammered effect on the ironmongery legs of the ottoman mimics the branchlike pattern of the rug.
WALL LIGHTS: Vaughan
OTTOMAN FABRIC: Pierre Frey
WALLPAPER: De Gournay
FIREPLACE: Chesneys
The Cloakroom
This bespoke De Gournay wallpaper in the bathroom makes a real statement, and the reeded details help make the most of an irregularly shaped room and are completely flush – even the marble has them. There’s also a light fixture, with its colour and shape resembling the flowers on the wallpaper – magnolias have a special meaning for the client.
WALLPAPER: De Gournay
WALL LIGHTS: Villa Verde
MARBLE: Noir St Laurent
Principal Bedroom Suite
The Dressing Room
The style of this room is feminine and plush, with soft and elegant textures in the furniture, wallpaper and window treatments, demonstrated through the upholstered joinery and silk carpet. We love the bespoke mohair chair, with its organic shape and curves (a theme throughout the house), and bespoke hourglass wall lights also fit with the curvaceous theme of the room. They are wrapped at the waist with an antique brass band with an elegant fixing so as not to distract. Once again, there’s bespoke hand-painted De Gournay silk wallpaper – a link to the woodland outside that is visible from the windows of this room – and a bespoke brass mirror (a favourite of the design team). The chandeliers run throughout the principal suite into the bedroom and en-suite via a corridor of doors.
The Main Bedroom
Here, a blend of fabrics and textures give the space an elegant feel. A bespoke Charlton Brown-designed window seat with more reeded Soanian detail on the base offers an inviting perch. Burr bedside tables have a faux fish-scale inlay, and antique brass is another theme throughout the house that continues.
FABRICS: Nobilis
The Main Bathroom
Themes of the house are mirrored in the bathroom and connect this room to the dressing room – the use of marble and shapes – and a favourite detail is the marble door lining. A window bench seat is a set piece and an end point for the vista through the master suite – one can see from the dressing room through to the bathroom with a continuation of stylistic cues too.
SANITARYWARE: Lefroy Brooks
FABRICS: Nobilis
MARBLE: Calacatta Vagli
The Guest Bedroom
This is slightly darker in tone than the other bedrooms, but still very soft, in keeping with the design style. There is more Soanian reeding visible on windows and panelling, and mostly the room is furnished with Charlton Brown bespoke designs, including mirror, side table, dressing table and the upholstered headboard on upholstered panel wall, creating a double headboard effect.
FABRICS: Nobilis
The Games Room
The stone columns on the outside doors are reconstituted terrazzo cast around columns, after which are bespoke bronze-framed, glazed screen doors. The room is circular, with two top-lit rounded seating alcoves; the circular nature of this room is emphasised by ceiling details with bespoke lighting.
The focus in this room is comfort and durability in the soft furnishings. There are two top-lit rounded seating alcoves. Acoustic, absorbent materials were used for the ceiling to enhance the cosy feel of the space. The pool table converts to a table tennis table; there’s a drinks station; and the brass worktop and splashback pick up the yellow hues from the pool table and soft furnishings.
ARTWORK: Atelier Maury with custom frame by Charlton Brown
SOFA: Minotti
FABRIC FOR ALCOVE SEATING: Perennials
MARBLE: Nero Marquita
Visit CharltonBrown.com
Photography: Taran Wilkhu
Styling: Rachel Moreve
DISCLAIMER: We endeavour to always credit the correct original source of every image we use. If you think a credit may be incorrect, please contact us at info@sheerluxe.com.
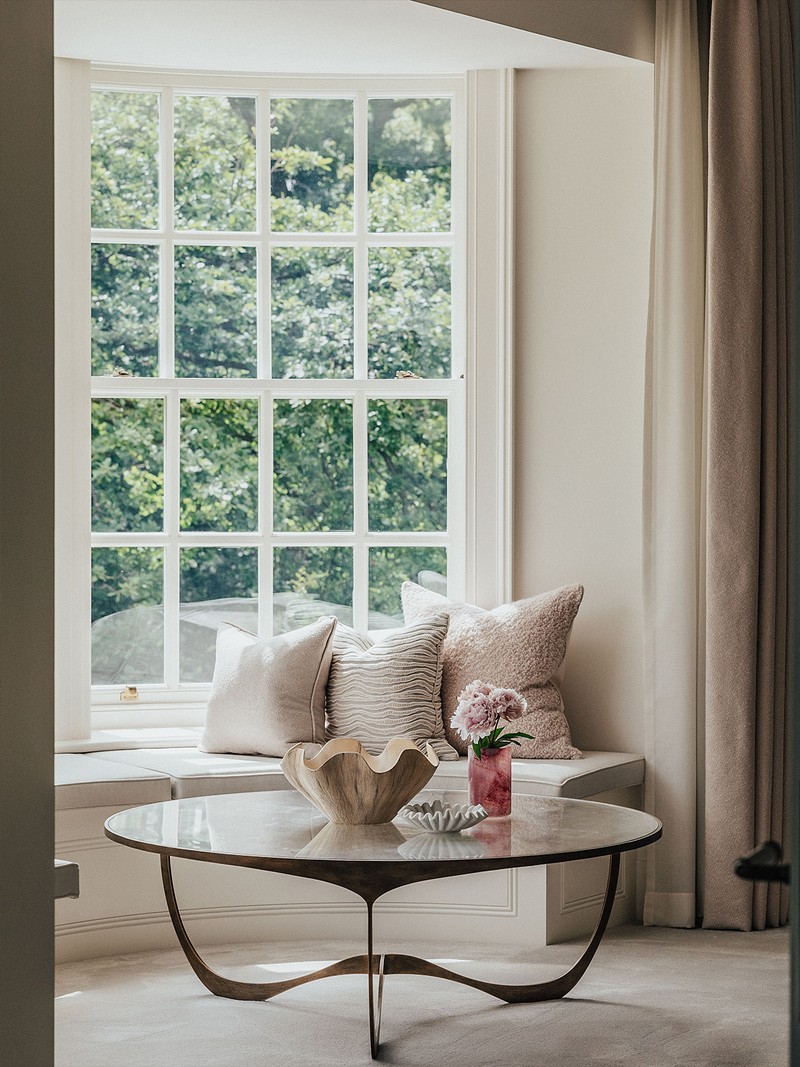
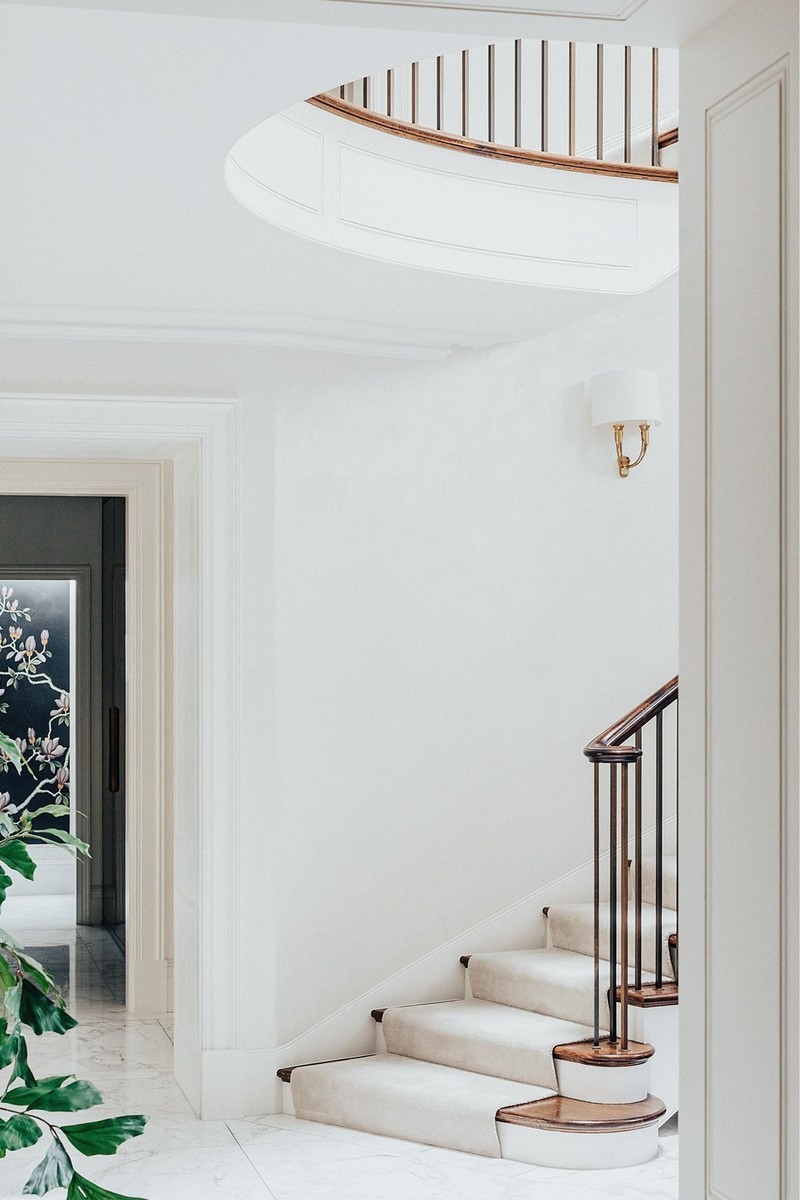
/https%3A%2F%2Fsheerluxe.com%2Fsites%2Fsheerluxe%2Ffiles%2Farticles%2F2024%2F01%2Fsl-charlton-brown-home-tour-2-kitchen.png?itok=s7A1sdJB)
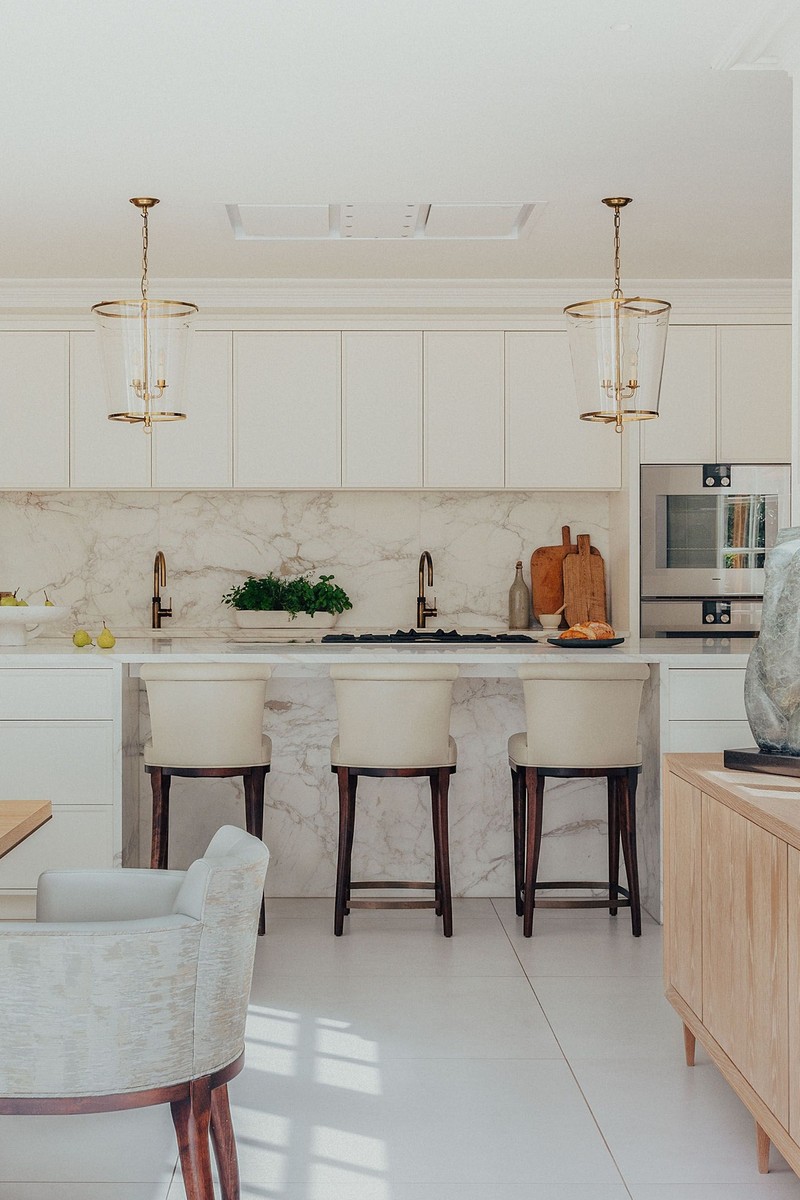
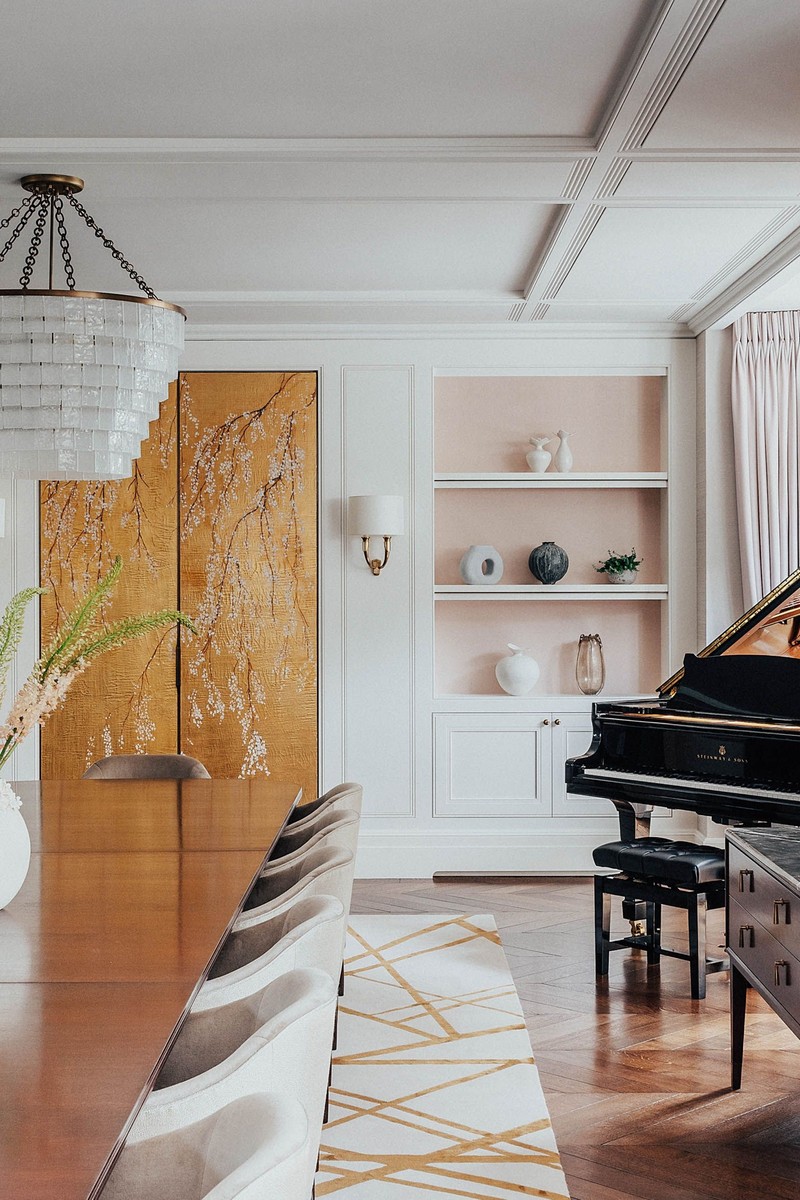
/https%3A%2F%2Fsheerluxe.com%2Fsites%2Fsheerluxe%2Ffiles%2Farticles%2F2024%2F01%2Fsl-charlton-brown-home-tour-5-living-room.png?itok=FP8YOxKO)
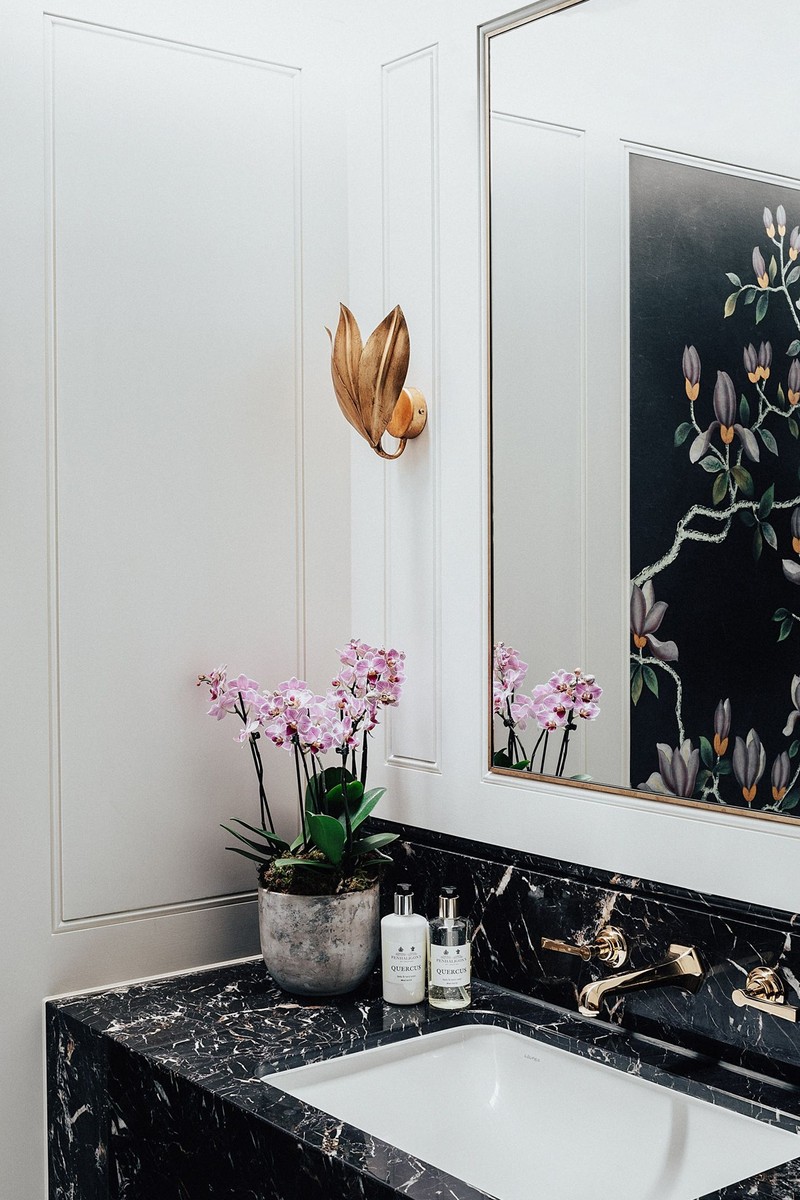
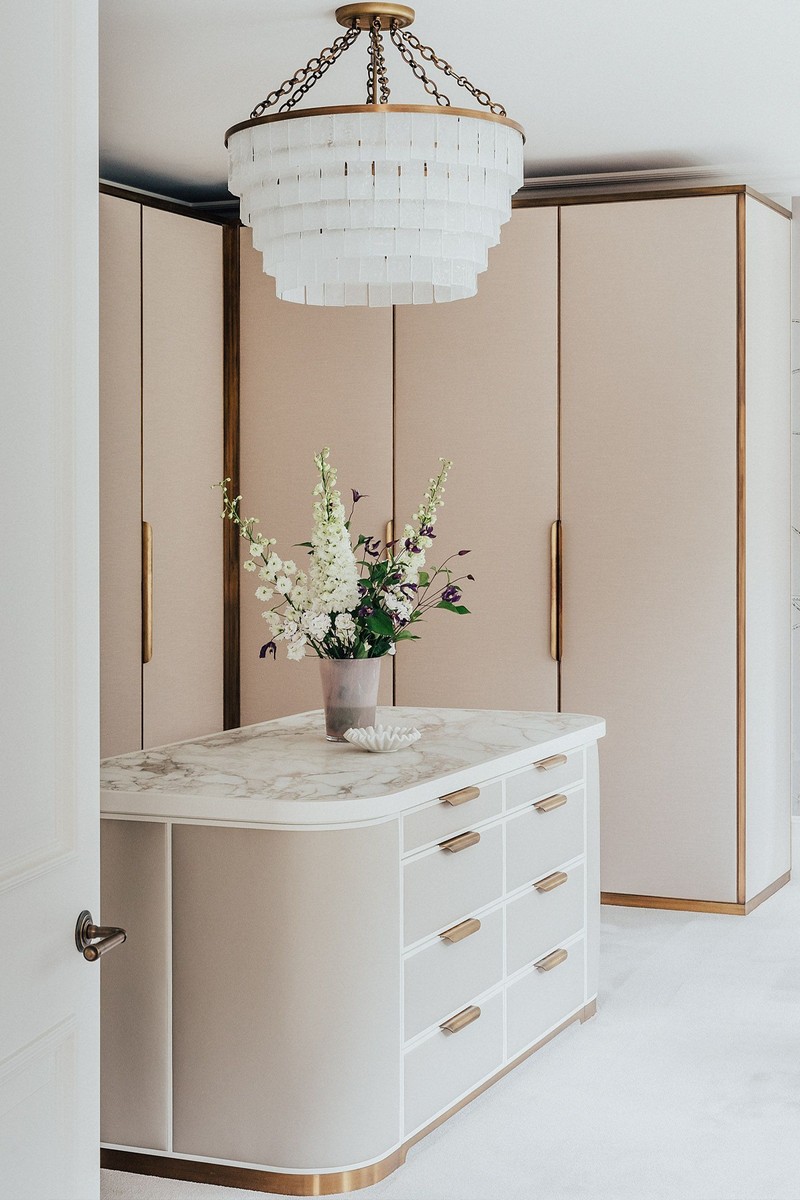
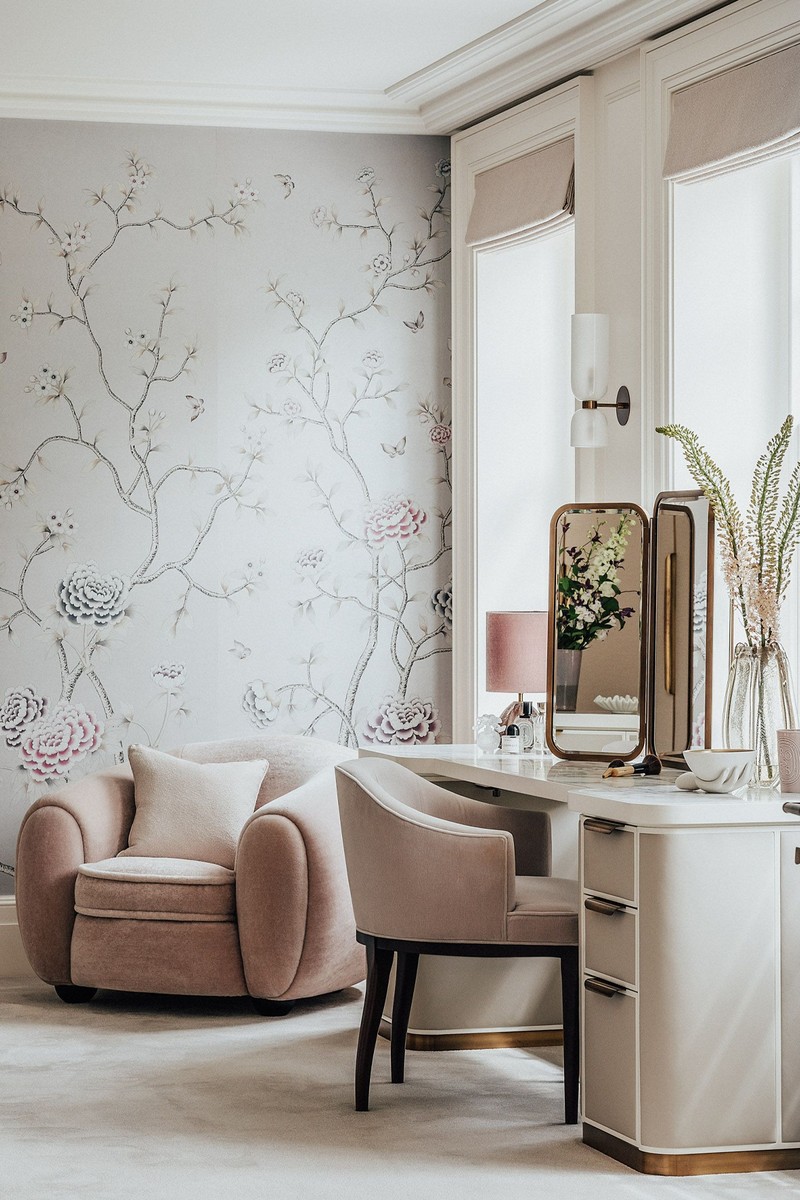
/https%3A%2F%2Fsheerluxe.com%2Fsites%2Fsheerluxe%2Ffiles%2Farticles%2F2024%2F01%2Fsl-charlton-brown-home-tour-9-principal-bedroom.png?itok=3CAJtv_9)
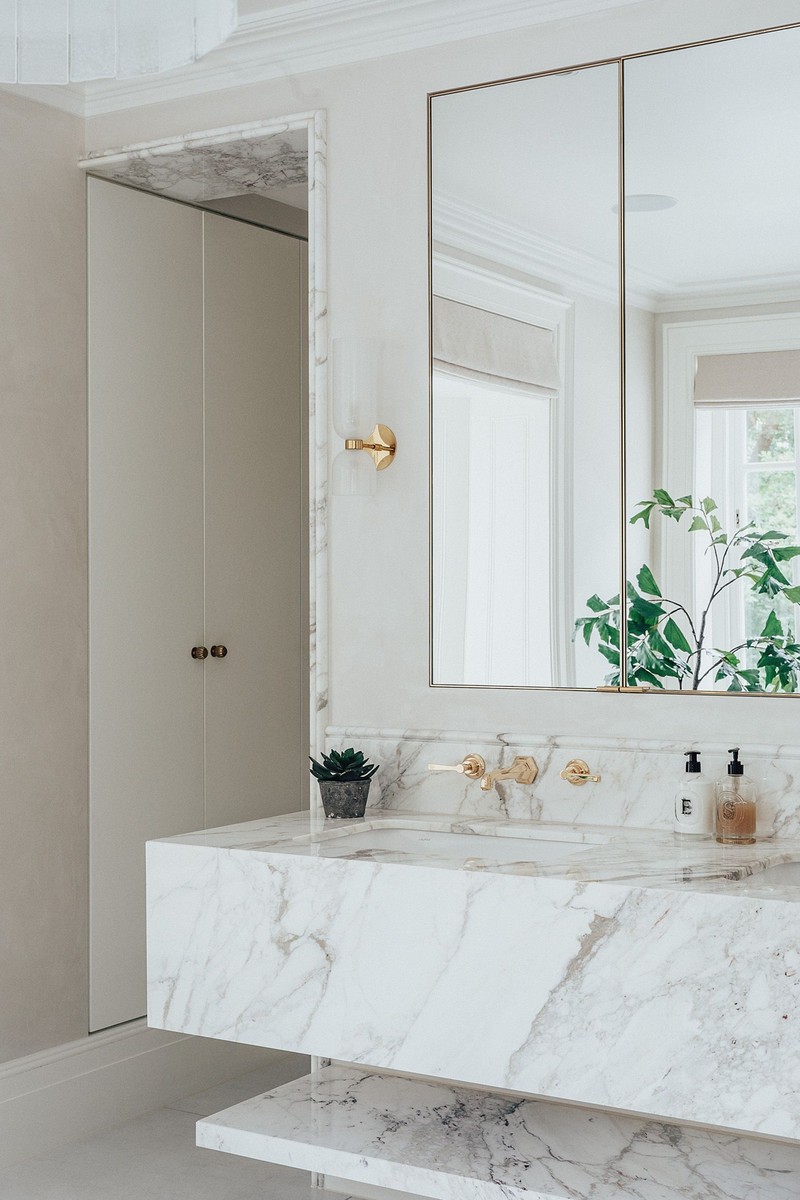
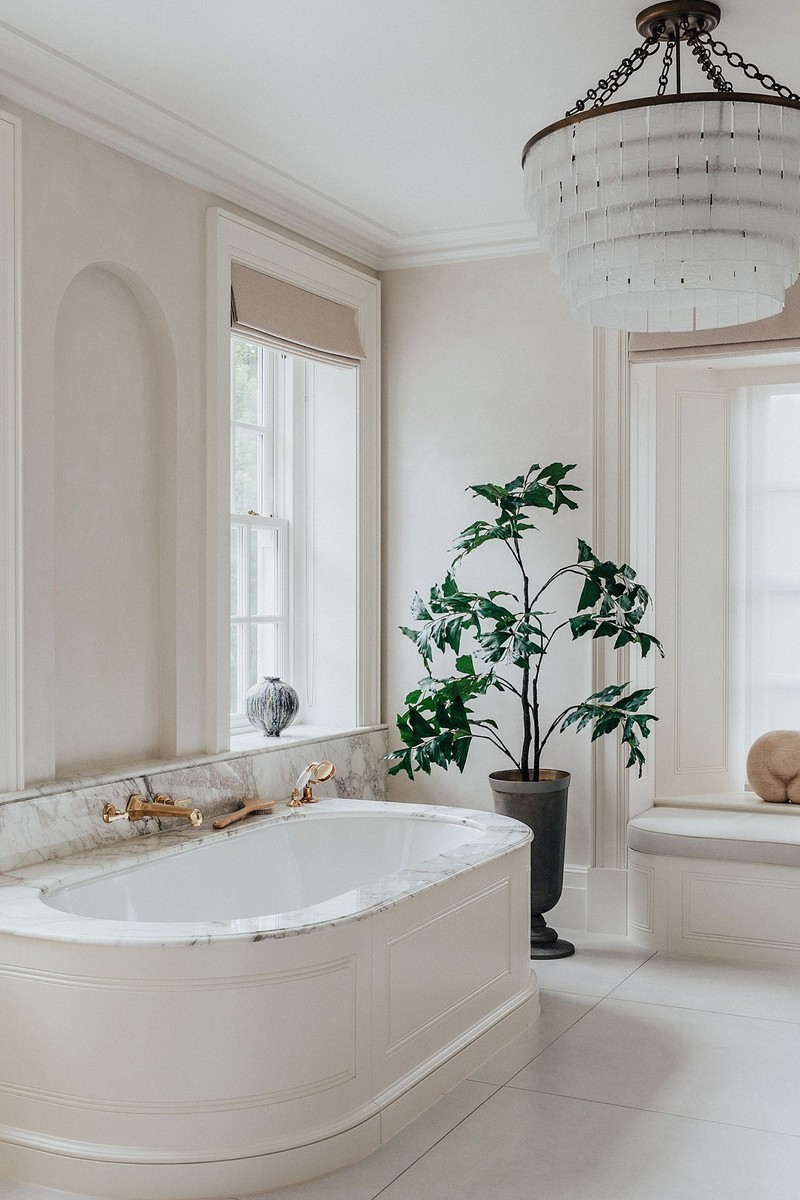
/https%3A%2F%2Fsheerluxe.com%2Fsites%2Fsheerluxe%2Ffiles%2Farticles%2F2024%2F01%2Fsl-charlton-brown-home-tour-12-guest-bedroom.png?itok=sBMRsUQ0)
