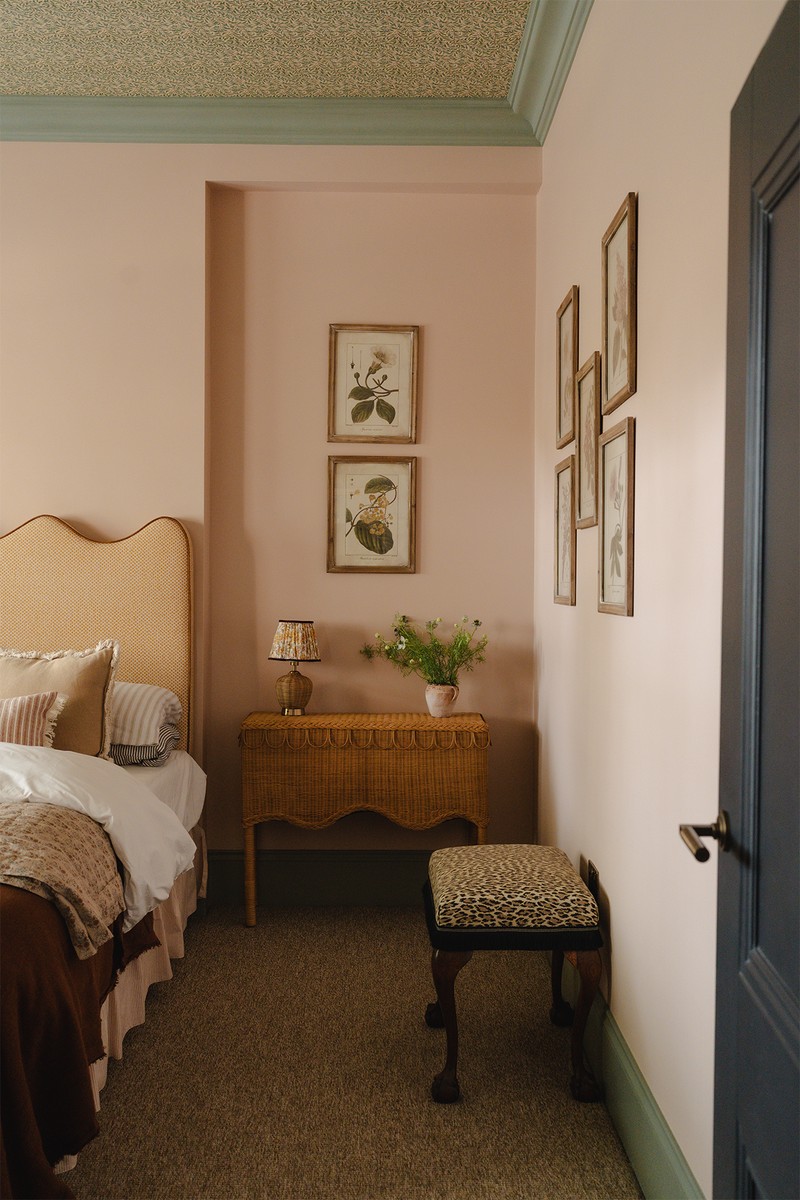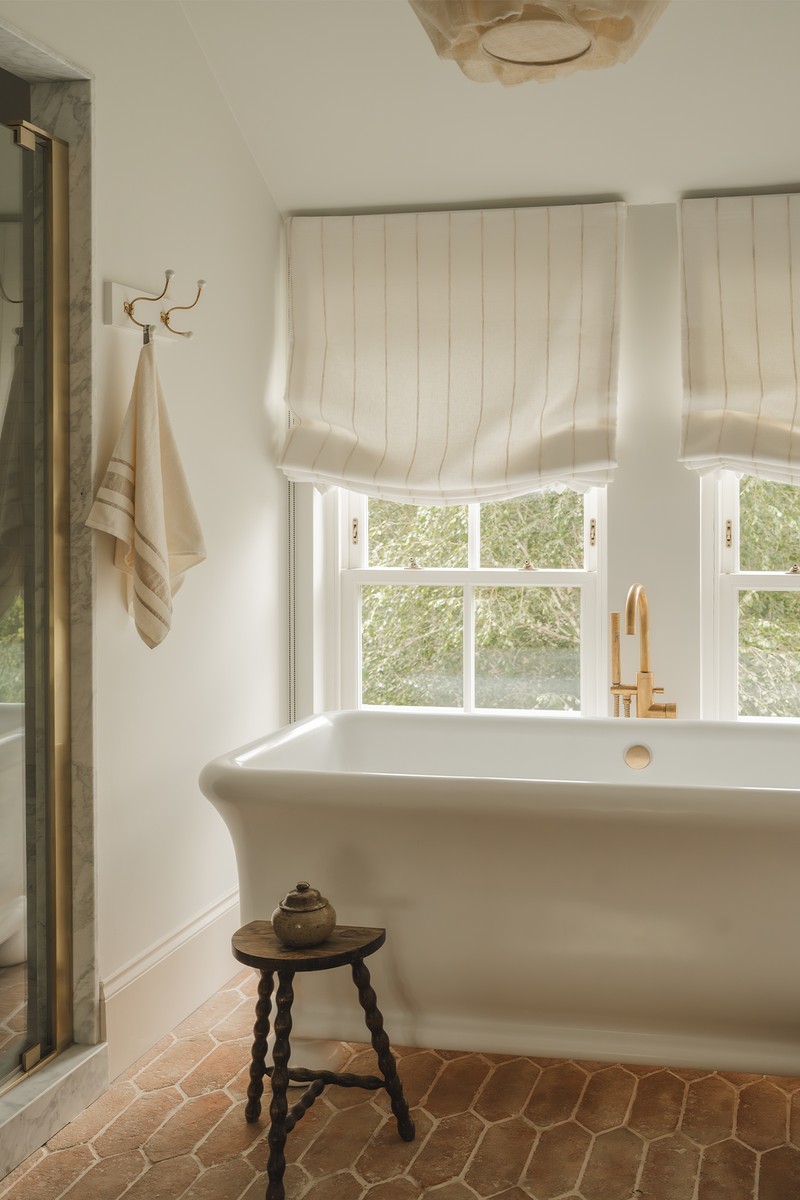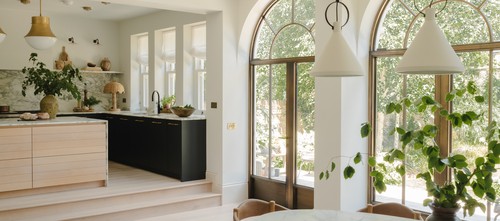
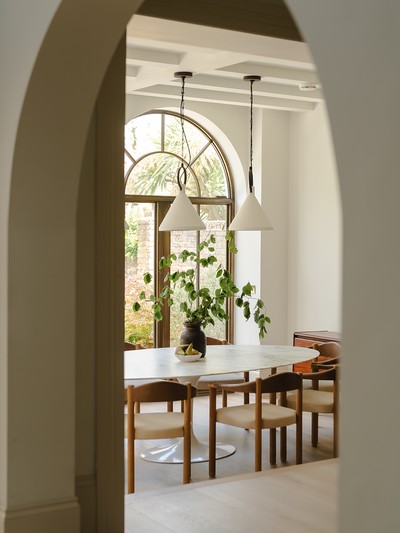
Ibiza Meets LA In This London Home
All products on this page have been selected by our editorial team, however we may make commission on some products.
The Property
This detached 4,200 sq ft Victorian home, occupied by a family of five – including two teenage boys and a ten-year-old girl – is in London. We oversaw the architecture, design and project management of the four-storey family residence, which was transformed to emphasise its impressive height and scale.
The Brief
When the clients bought their new home, it had been heavily modernised, losing many of its traditional features to updates like orange veneer panelling and contemporary lighting. Responding to the client’s desire to restore its classic Victorian elements, we meticulously reinstated original features such as skirting boards, doors and architraves, ensuring the home retained its unique character while catering to modern living. The collaboration between Jojo and the clients was integral to the project, resulting in a space that is not only unique but also deeply reflective of the family’s style and needs.
To realise the full potential of the spaces, the ground floor was reconfigured to create an open plan living area for all the family to enjoy, whilst ensuring each had its own purpose. There was also a top floor extension to include two equal bedrooms, both with bathrooms.
The redesign features strategically placed arches, introduced by designer Jojo to soften the interior spaces and inject architectural interest. This design choice not only enhances the aesthetic appeal but also complements the structural elements of the home.
TAKE THE TOUR
The Hallway
This had to be bright and welcoming, so we opened it up and installed false oak beams to add character. Seeing through to the arched door at the end helps set the tone for the house and keeps the hallways light and bright.
WALL PAINT - STRONG WHITE - Farrow & Ball
MIRRORS - Antique
The Kitchen
The starting point for this room was the arches, and we also installed huge windows to overlook the garden. A combination of blank painted units on the back-run with the lovely soft-smoked oak on the island is offset by soft honed marble, which was introduced throughout. The team like to play around with materials and metals – the kitchen was the perfect place to do this by combining a stainless steel stove with antique brass handles and wall lights in antique bronze wall and burnished brass.
KITCHEN - Devol
TRAY - House Nine
WALL PAINT - STRONG WHITE - Farrow & Ball
CEILING LIGHT - Precision Light from Visual Comfort
SALT & PEPPER GRINDER - Hudson Home
The Dining Area
The dining room was a major talking point in the reconfiguration of the house. Originally, the clients wanted a seating area by the rear arch doors. This area has a step down and is slightly sunken from the library room and the kitchen, so we wanted to ensure it felt like its own area, which we couldn’t distinguish with paint as there was no clean separation. To define the space, we added a cross-beam detail to the ceiling above the table which also added architectural interest. Our clients have teenage boys and they wanted the TV here so they could watch sports and entertain when friends were round. To make the most of this, we hung three beautiful pendant lights over the table to act as a focal point.
LIGHTS - Visual Comfort
CHAIRS - Similar at Soho Home
TABLE - Similar at Soho Home
The Pantry
Custom oak arch double doors lead into this space, which had everything custom made to maximise and enhance what was a really small area.
JOINERY PAINT - LONDON STONE - Farrow & Ball
DRAW KNOBS - Corston
FLOORING - TERRACOTTA TILES - Ca’Pietra
The Downstairs Loo
The clients had their own antique wall lights, which we based the entire scheme around, colour drenching the room in a cocooning but glamorous colour and adding a dramatic marble sink.
The Family Living Room
This north-facing room at the front of the house is quite dark, so it needed to feel warm and inviting. Everything is designed around a focal point – the fireplace we had made bespoke. We also made a bespoke pink sofa and scattered it with lots of random cushions to add character.
WALL PAINT - PORTLAND STONE - Little Greene
SKIRTING, CEILING, COVING - SKIMMING STONE - Farrow & Ball
SOFA: Bespoke made by House Nine
CHANDELIER - Soho Home
OTTOMAN - House Nine
CABINET - Made bespoke by Alfred Newell
TRAY - House Nine
The Library
The clients took inspiration from their time in Ibiza and LA, so we created a scheme that incorporated elements from those locations but with an English twist. They had special bits of furniture they’d collected over time, including an antique mid-century record player, a drinks trolley and mid-century sideboard.
TRAY - House Nine
WALL PAINT - STRONG WHITE - Farrow & Ball
CEILING LIGHT - Franca Chandelier from Visual Comfort
SOFA - Bespoke made by House Nine
The Main Bedroom
This was our favourite room to design – it was challenging in size because we needed to accommodate a decent-sized bed while leaving enough room for a dressing room. We made a false headboard wall, behind which is a walk-in wardrobe. Using a typical House Nine neutral colour palette, we kept the window treatments simple with a double pole soft sheet white linen curtain, and added our own headboard, bolster and throw. The House of Hackney wall lights add plenty of interest, as well as being practical, and we finished with antique bedside tables.
WALL PAINT - STRONG WHITE - Farrow & Ball
HEADBOARD - House Nine
BOLSTER CUSHION - House Nine
THROW - House Nine
RUST LINEN CUSHION - Rise & Fall
GREEN CUSHIONS - French Bedroom
DUVET COVER - Rise & Fall
RATTAN DOOR HANDLES - Home Luxe Co
The Guest Bedroom
We wanted to create a romantic feeling in the bedroom, so soft pink walls accented by lovely green skirting and William Morris wallpaper on the ceiling delivered. The wavy yellow headboard and sumptuous bedding pulled the whole scheme together.
TABLE - Sharland England
LAMP - Mrs. Alice
HEADBOARD - Luxury Bed Online
STOOL - Etsy
The Main Bathroom
Here we used one of our own designs, the House Nine Portobello oak vanity by Parker Howley, with a soft Carrara marble vanity top and backsplash. I love the rustic terracotta tiles combined with the marble, and there are elements of brass throughout, including in the antique taps. The custom-made tall bamboo mirrors look so striking above the sink, and you can just see the clients’ French antique mirror, which reflects light around the room.
WALL PAINT - STRONG WHITE - Farrow & Ball
VANITY UNIT - Parker Howley
FLOORING - Heritage Ceramics
SHOWER TILES - Mandarin Stone
Visit HOUSENINE.CO.UK
DISCLAIMER: We endeavour to always credit the correct original source of every image we use. If you think a credit may be incorrect, please contact us at info@sheerluxe.com.
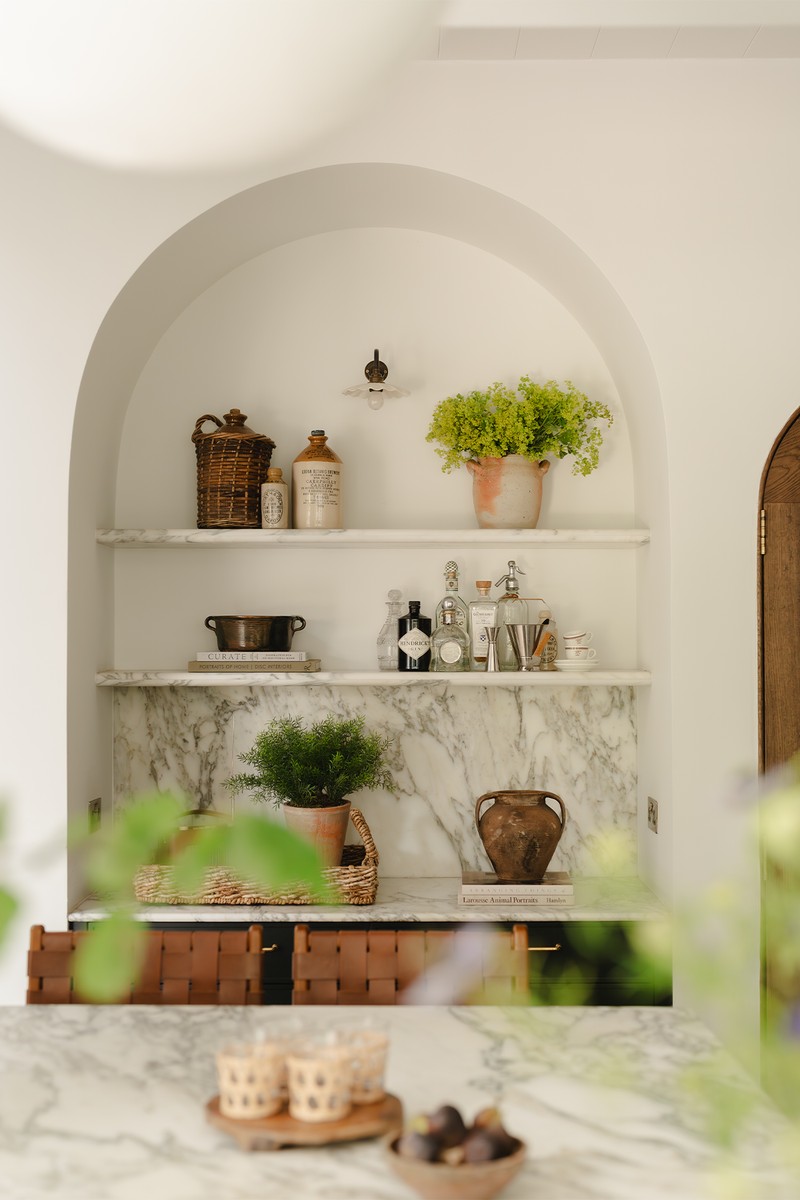
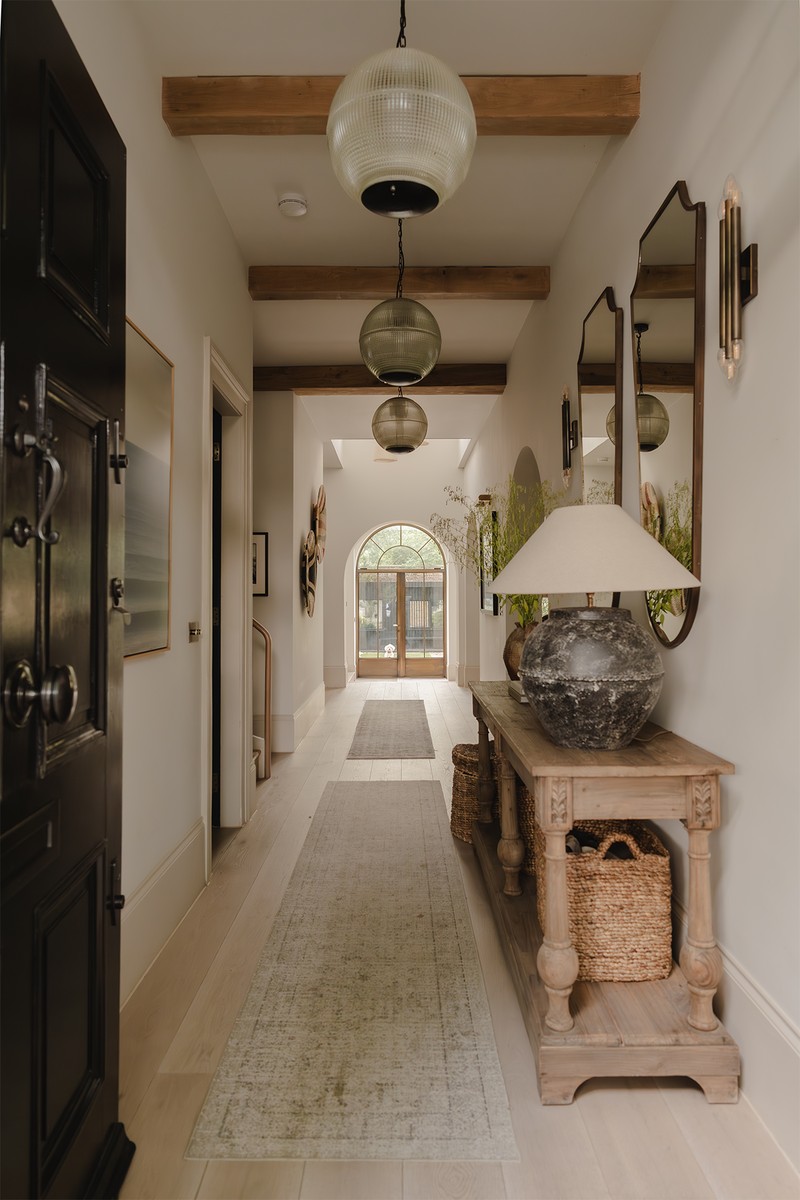
/https%3A%2F%2Fsheerluxe.com%2Fsites%2Fsheerluxe%2Ffiles%2Farticles%2F2024%2F09%2Fsl-030924-house-nine-home-tour-the-arches-77-landscape-new.png?itok=nsgs7_5C)
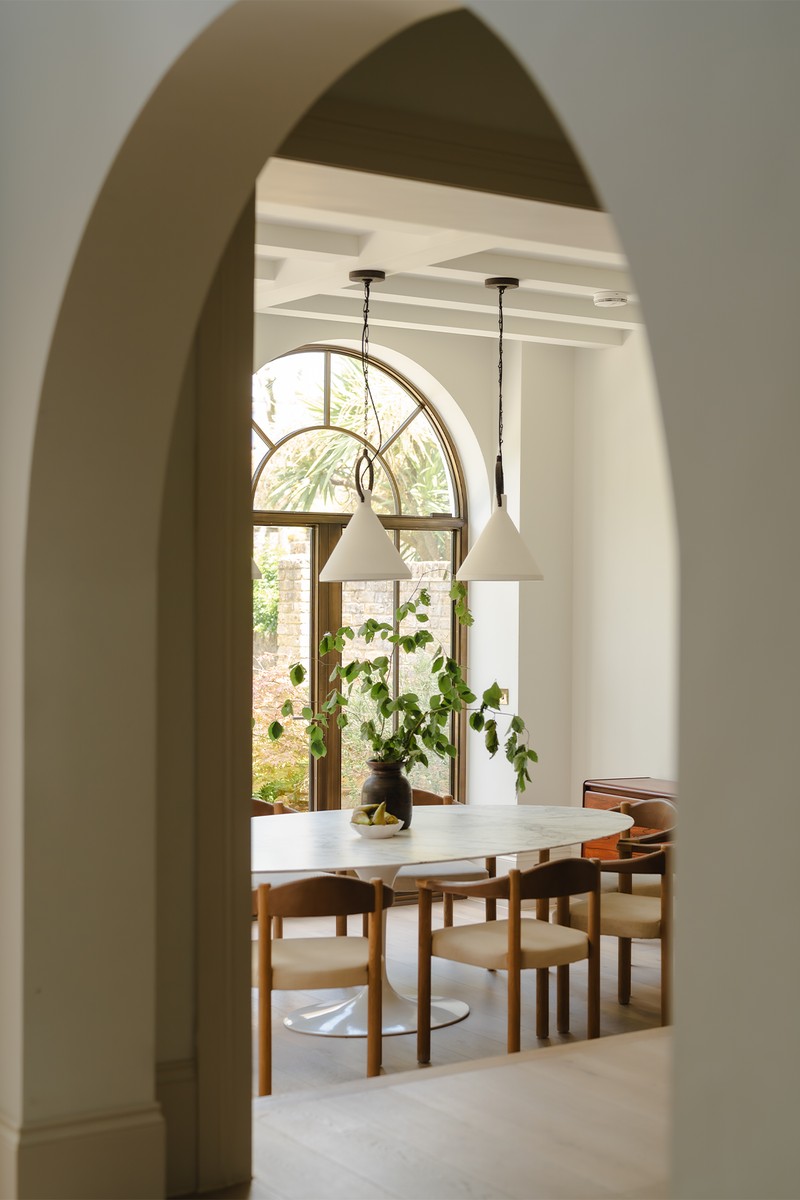
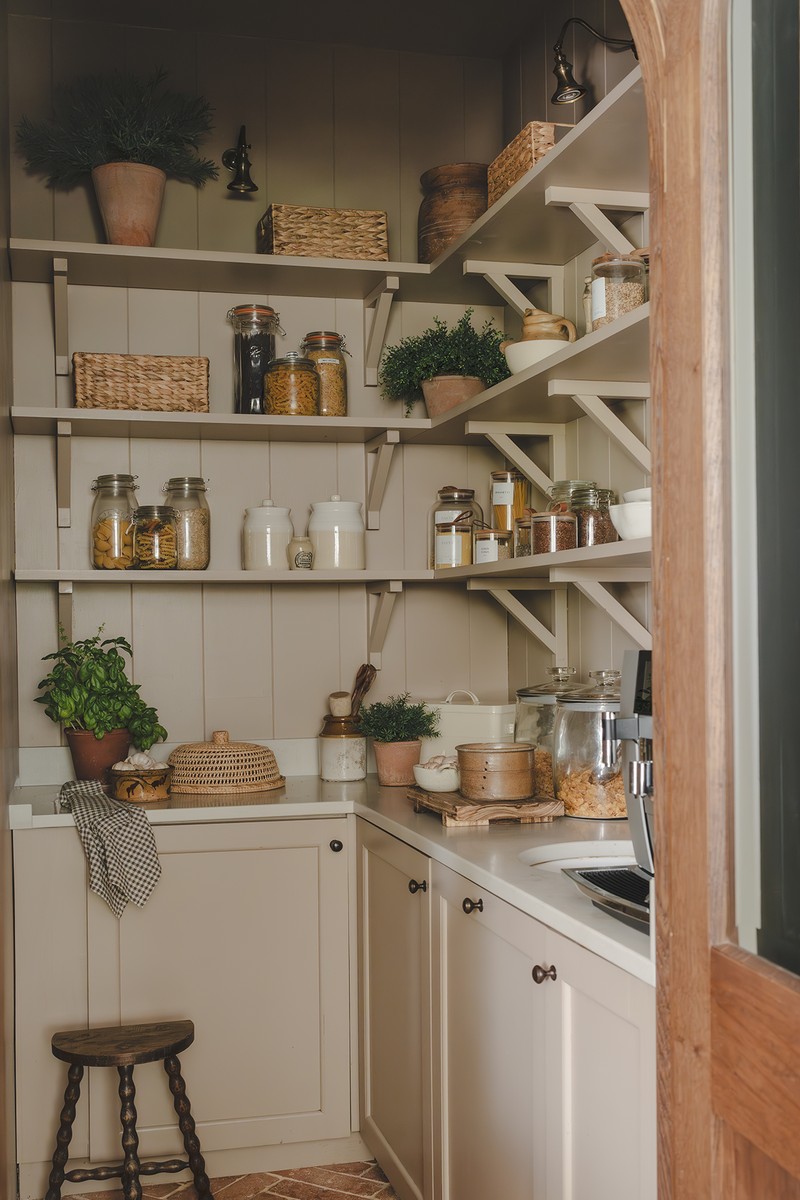
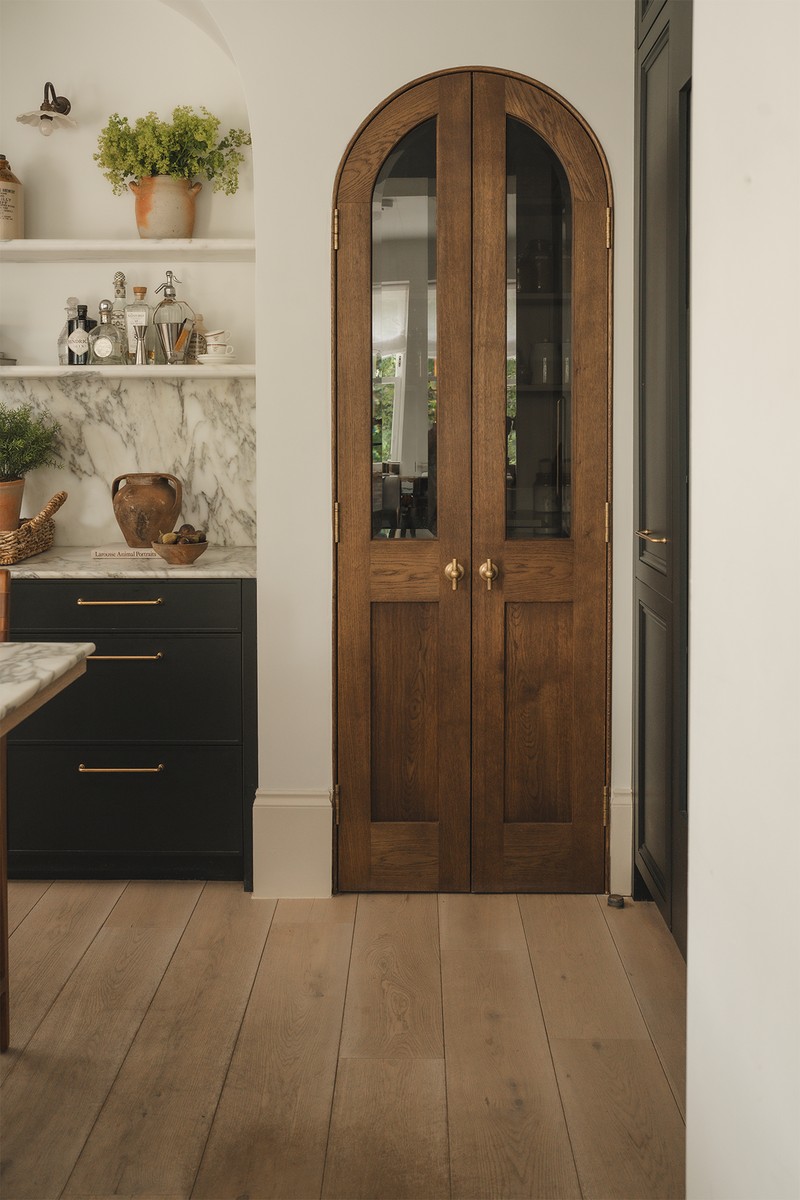
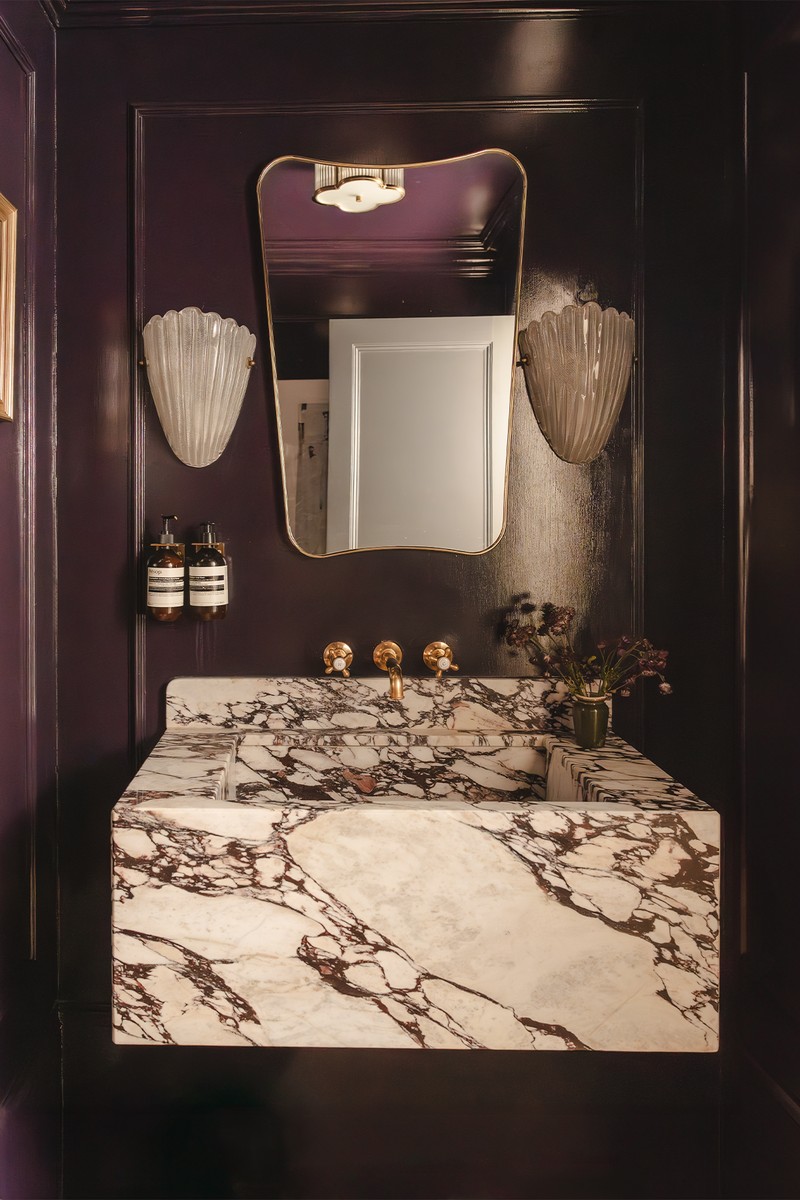
/https%3A%2F%2Fsheerluxe.com%2Fsites%2Fsheerluxe%2Ffiles%2Farticles%2F2024%2F08%2Fsl-030924-house-nine-home-tour-the-arches-living-room-fullbleed.png?itok=dgS2AqXu)
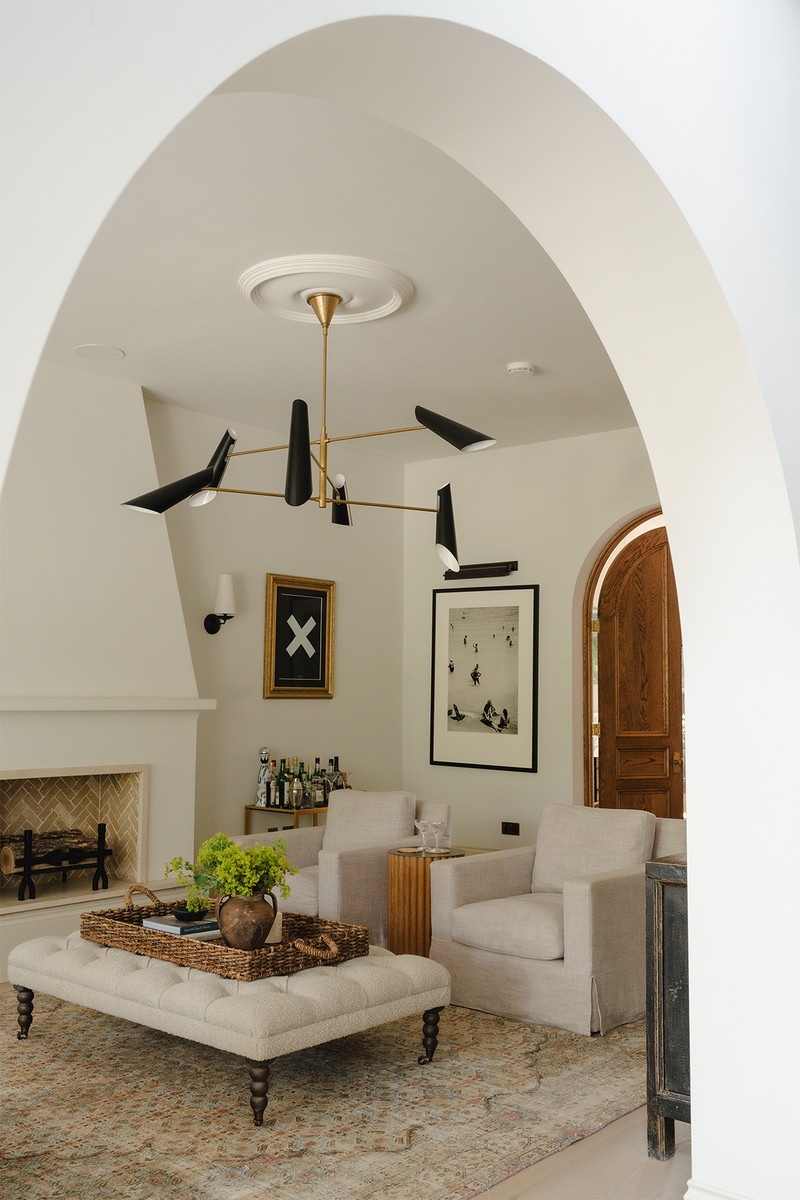
/https%3A%2F%2Fsheerluxe.com%2Fsites%2Fsheerluxe%2Ffiles%2Farticles%2F2024%2F08%2Fsl-030924-house-nine-home-tour-the-arches-125-landscape.png?itok=7ySfxCXn)
