A Look Around This Colourful Chelsea Townhouse
The Property
This Chelsea townhouse has a generous amount of space. It consists of a living room, kitchen and dining area, cloakroom, main bedroom and en-suite, two further bedrooms, a guest bathroom, utility room, home office and TV room. The owners were downsizing from their house in the country to Chelsea and we were brought on to tailor the whole house to the couple’s new city lifestyle.
During the renovation, the kitchen and dining areas were relocated to the ground floor to create a bright, light area for the family to spend time in. We installed Crittall windows in the dining room extension, which overlooks the back garden, to imbue the room with an abundance of natural light. On the top floor, a mansard extension created a main bedroom suite.
The Brief
The aim was to create a home full of warmth and personality that also maximised the space available. While the owners did not have a specific style in mind, they had collected some beautiful antiques, art and furniture over the years. They wanted to update some of these much-loved pieces to create a characterful home that had a comfortable mix of old and new.
Many of the colours and design features, such as the Soane wallpaper in the living room and the Bennison fabric in the main bedroom, had been chosen before the project even started, so we were able to extrapolate key colours and schemes from these.
The Kitchen & Dining Area
During the renovation, the kitchen and dining areas were relocated to the ground floor to offer open-plan living. A bespoke kitchen by Mark Plant was designed with off-white shaker-style cabinetry, contrasted by a soft grey island, both featuring smart Armac Martin ironmongery. In the adjoining dining area, a modern handmade dining table complements antique bamboo chairs, sprayed in grey gloss to match the kitchen island, and upholstered in a woven fabric. The wall colour is Farrow & Ball’s Vert De Terre.
In the dining area, there is a handmade Tom Faulkner dining table, as well as antique bamboo chairs from the Blanchard Collective sprayed in grey gloss to match the kitchen island and upholstered in woven Christopher Farr fabric.
WALLS Farrow & Ball Vert De Terre
CRITTALL WINDOWS Fabco Sanctuary
KITCHEN Mark Plant
CABINET HANDLES Armac Martin
CHAIR FABRIC Christopher Farr Woven Ribbon
KITCHEN UNITS Farrow & Ball Wimborne White
KITCHEN ISLAND Farrow & Ball Downpipe
DINING TABLE Tom Faulkner
DINING CHAIRS Blanchard Collective
The Living Room
The client’s favourite pineapple frond wallpaper acted as the starting point for the living room, which is layered with texture and colour inspired by much-loved artworks, creating a sophisticated yet intimate design scheme. Elegant high-gloss olive-green demi-lune consoles create symmetrical balance for the alcoves either side of the fireplace, and a favourite sofa was reupholstered in a bouclé fabric. Antique chairs and coffee tables juxtapose the contemporary pieces and create a sense of heritage and timelessness in the room.
WALLPAPER Soane
SOFA FABRIC Pierre Frey boucle
CONSOLE TABLES Christopher Clark
TABLE LAMP Vaughan Designs
RUG Sarah Vanrenen
ANTIQUE CHAIRS & COFFEE TABLE Blanchard Collective
COVERED IN Teyssier Hawkeswood
RUG Jennifer Manners
POUFFE FABRIC De Le Cuona
The Main Bedroom & En-Suite
On the top floor, a bright and feminine pastel scheme in the main bedroom was built around a fabric which was chosen long before the renovation started. We matched the pink colour of the walls to the background of the fabric, and a new custom headboard and bedside lampshades in the same fabric added to this cohesive and thoughtfully designed bedroom. The bespoke bathroom vanity unit was designed by us and topped with marble. The plates are antique and belonged to the client, which we decided to put around the mirror to make it more decorative.
The First Guest Room
The first guest bedroom features a blue and brown floral fabric which was used for the roman blinds and is paired with a matching blue stripe for the headboard and bed valance. The existing table lamps were updated with Fermoie shades.
WALLS Farrow & Ball Skimming Stone
LAMPSHADE Fermoie
BLIND Cloth & Clover
The Second Guest Room
In the second guest room, the client wanted to recreate one of our previous projects which incorporated matching wallpaper and headboard fabric, and did so with this striped patterned design which was lined up precisely between the walls and bed. A compact wall light sits flush against the wall with a matching shade.
PAINT Farrow & Ball Shadow White
WALL LIGHTS Vaughan
WALLPAPER & FABRIC Thibaut
CUSHIONS Penny Morrison
The Guest Bathroom
The guest bathroom is calm thanks to a monochrome colour palette and the existing round mirror above the basin was repainted in burgundy gloss for a pop of colour.
MIRROR PAINT Paint And Paper Library
The Home Office & TV Snug
A curated colour scheme of red and pink accents features throughout the lower-ground floor, including a patterned ottoman in the TV room, which is separated from the home office by an anteroom lined with bookshelves and a freestanding cabinet. The home office features a custom desk and bespoke high-gloss reeded cabinet crafted by Lyden Architectural Joinery.
CABINET Farrow & Ball Eating Room Red
WALLS Farrow & Ball Pointing
CUSHIONS Jennifer Manners, Robert Kime & Susan Deliss
Visit YellowLondon.com
Photography credit: Rachael Smith Photography Ltd
DISCLAIMER: We endeavour to always credit the correct original source of every image we use. If you think a credit may be incorrect, please contact us at info@sheerluxe.com.
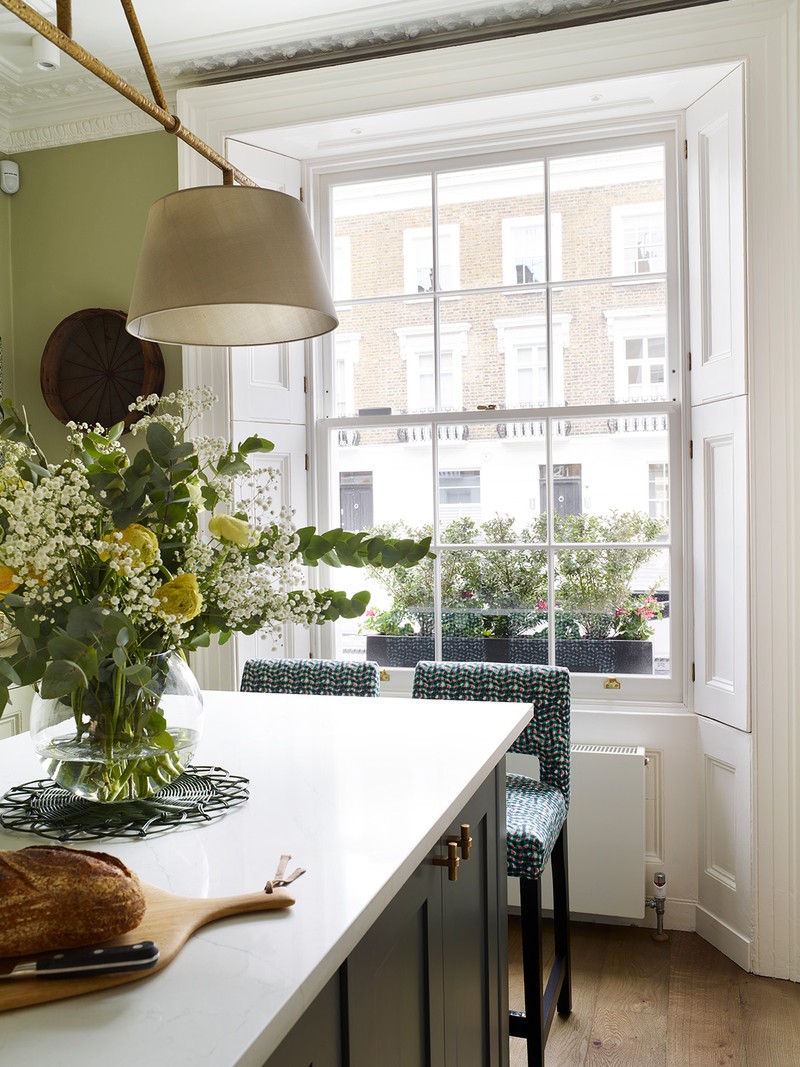
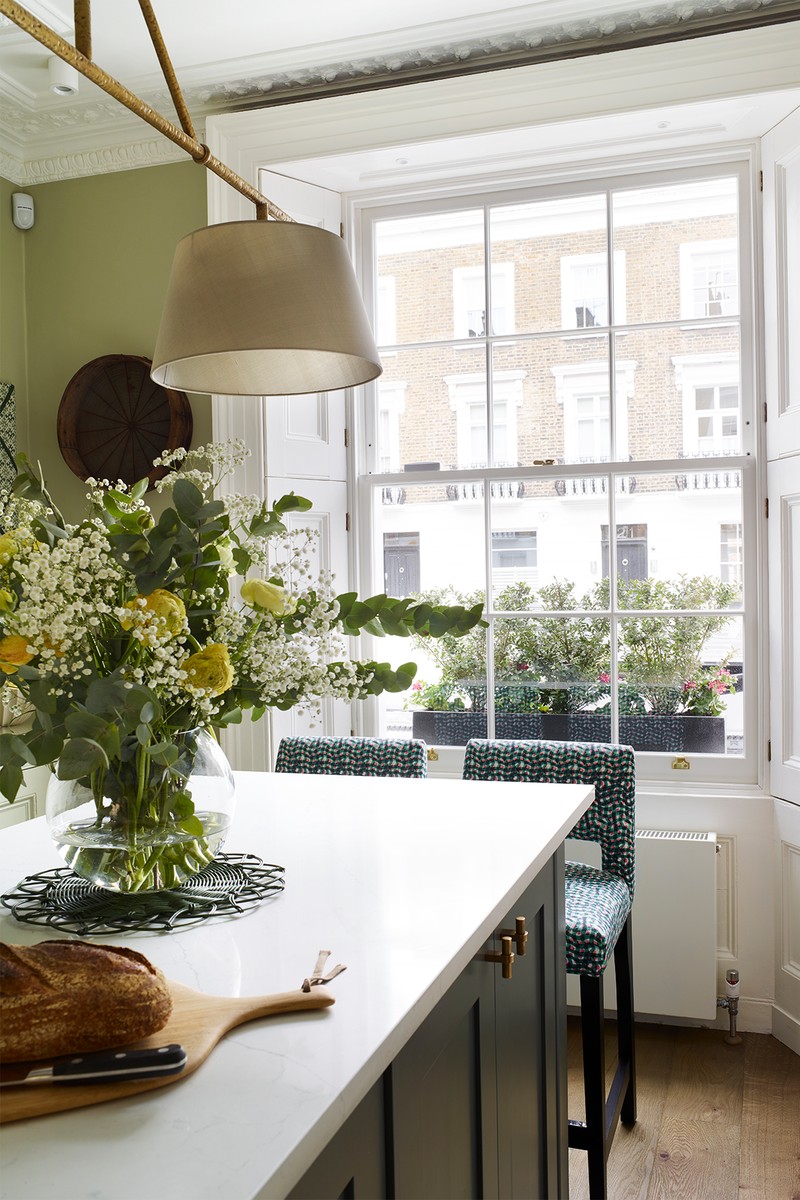
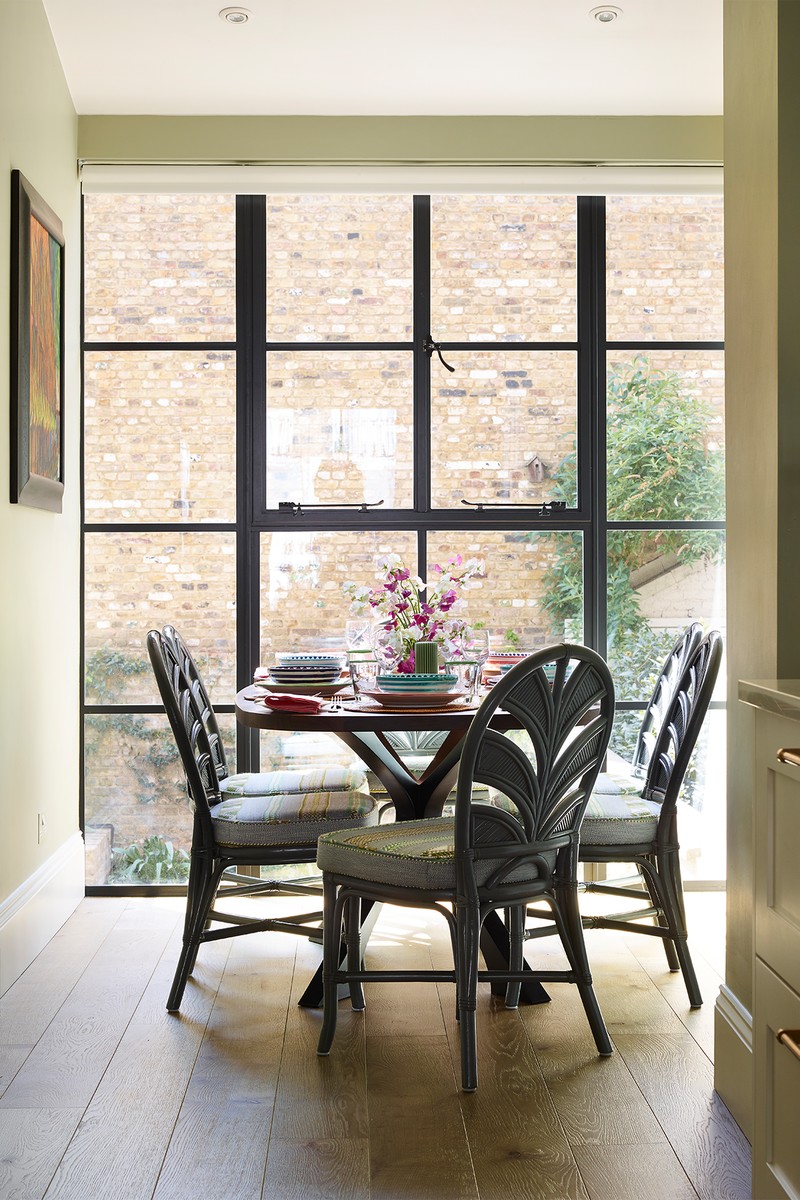
/https%3A%2F%2Fsheerluxe.com%2Fsites%2Fsheerluxe%2Ffiles%2Farticles%2F2023%2F06%2Fsl-yellow-house-living-room-full-bleed.png?itok=EmP4NtfS)
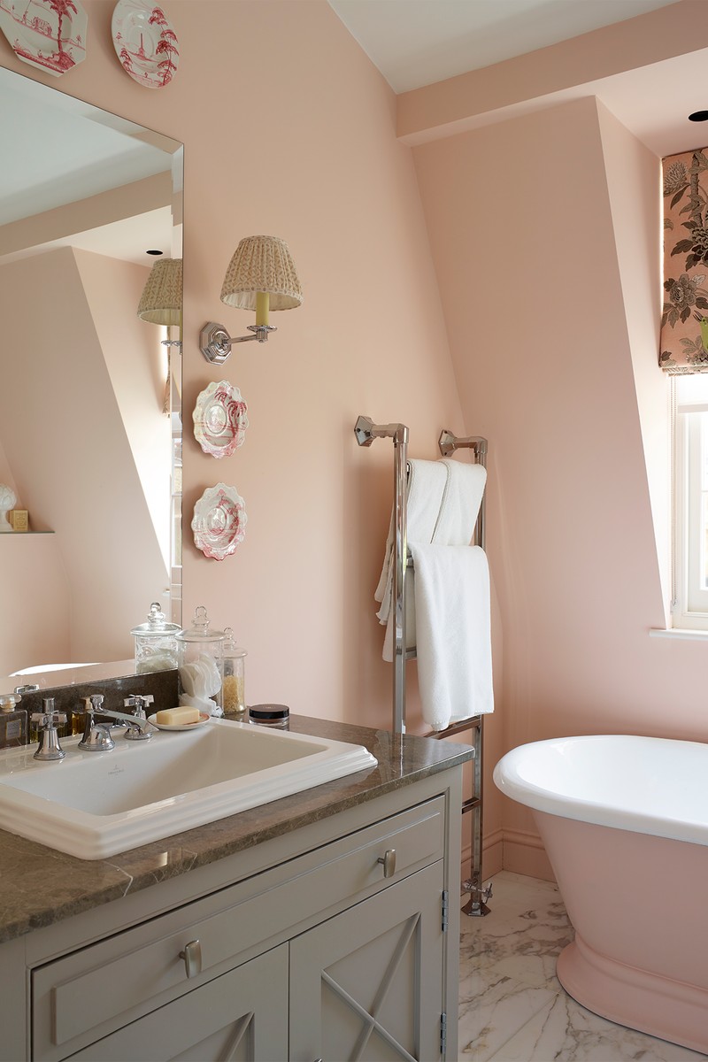
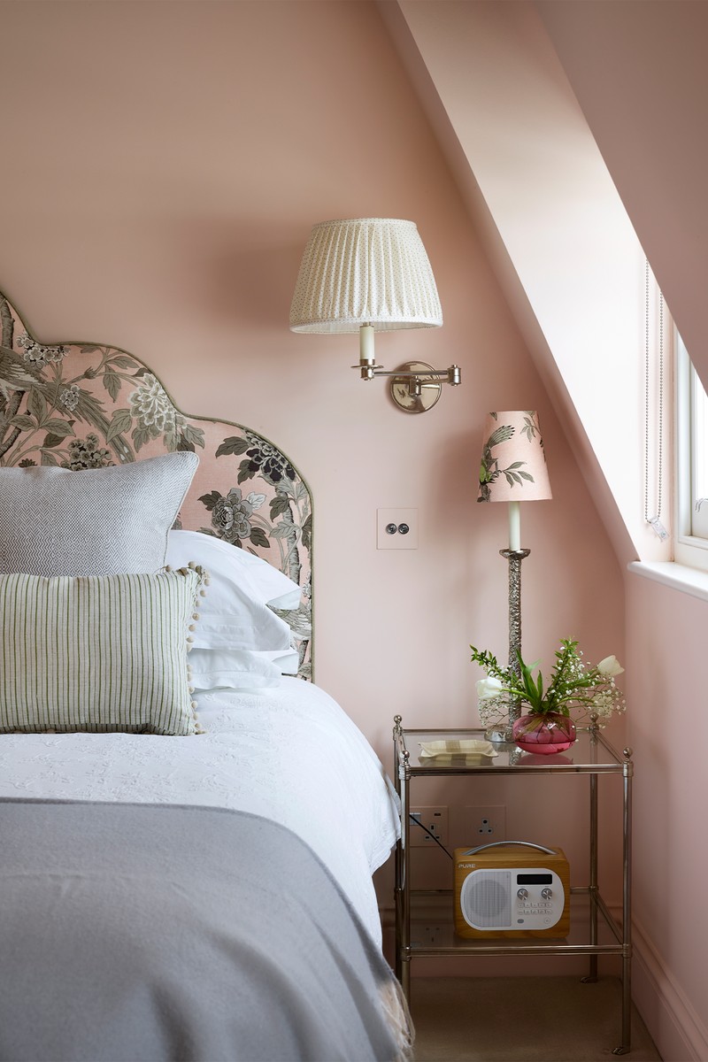
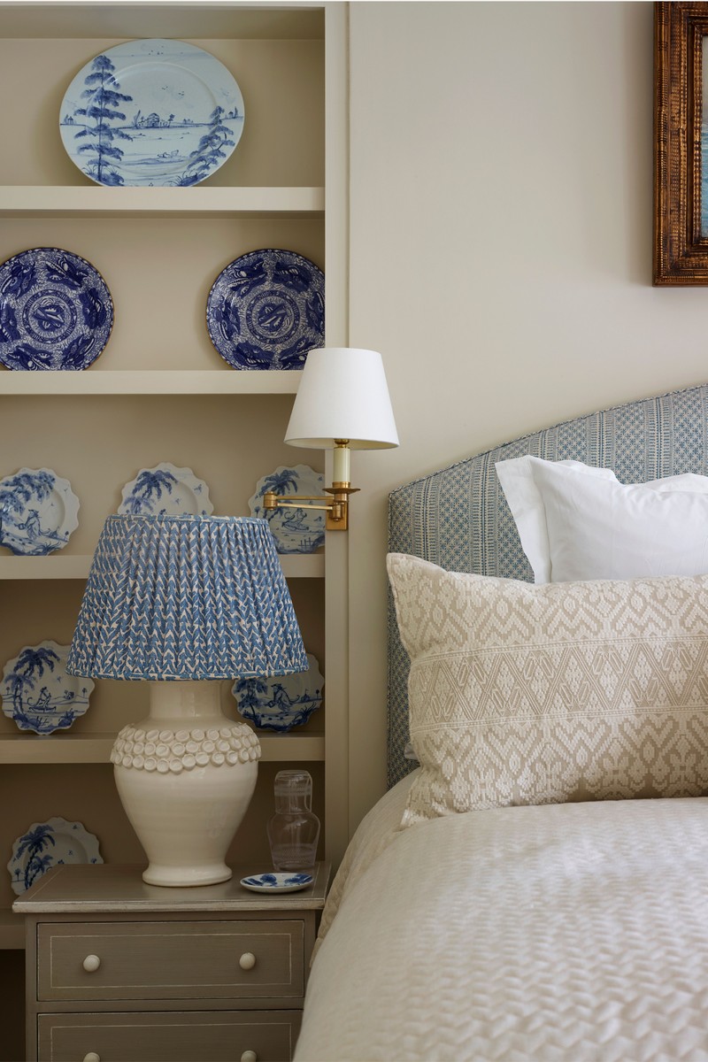
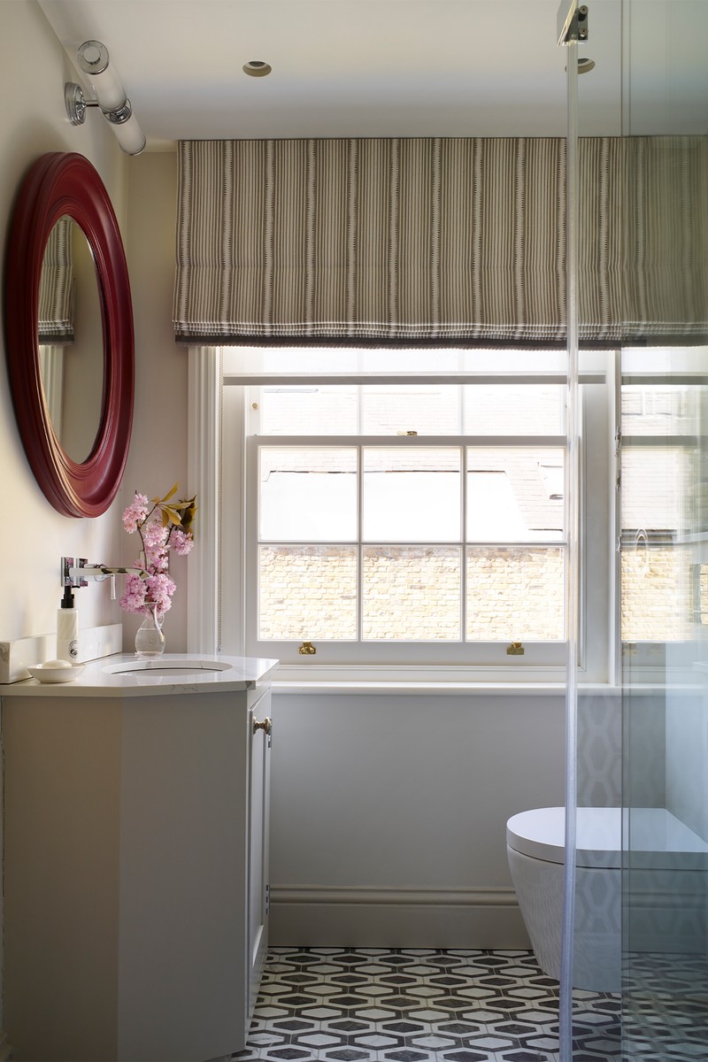
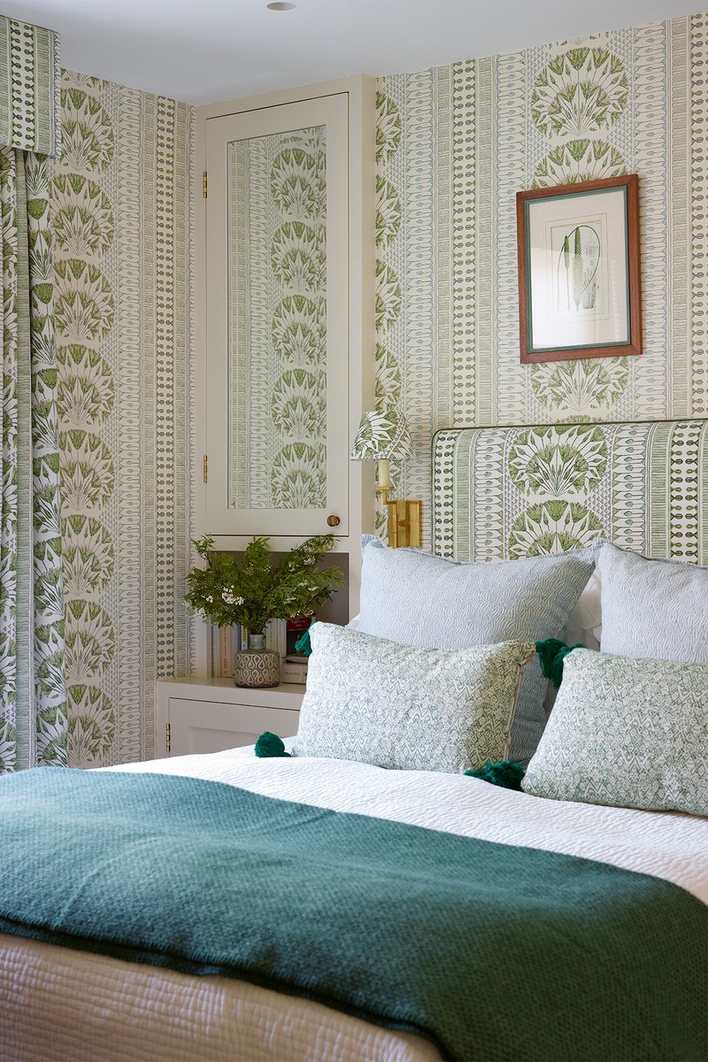
/https%3A%2F%2Fsheerluxe.com%2Fsites%2Fsheerluxe%2Ffiles%2Farticles%2F2023%2F06%2Fsl-yellow-house-office-tv-snig-normal-landscape.png?itok=EJiAvRDM)

