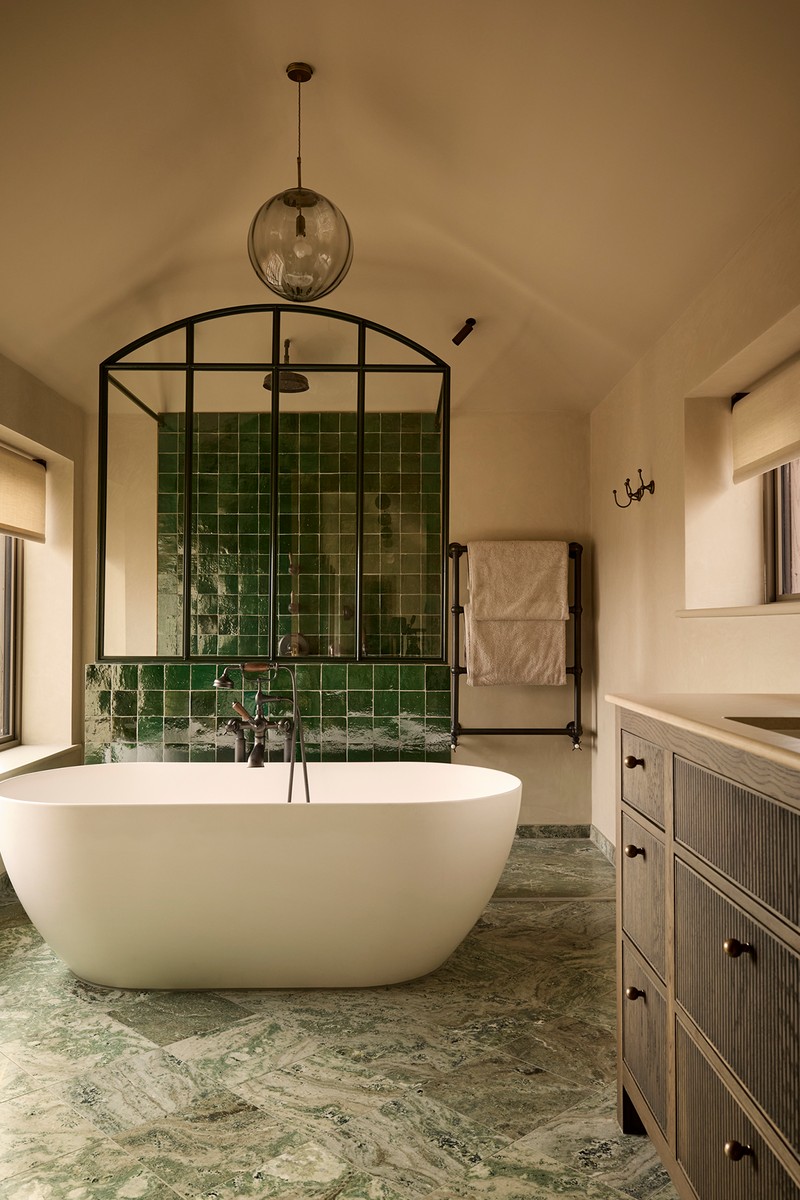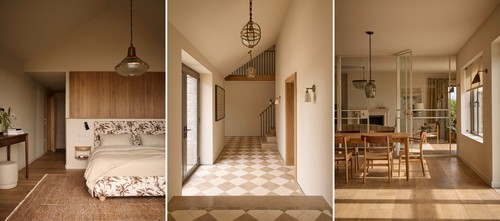
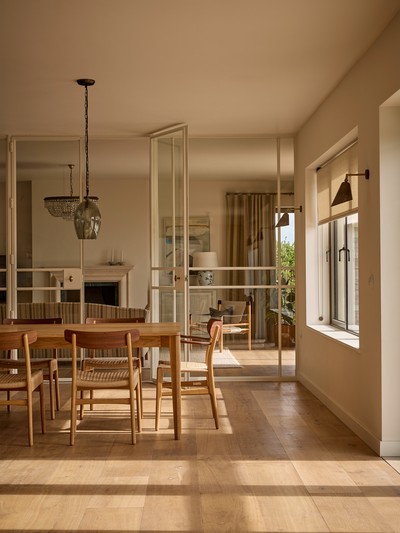
Nordic Aesthetics & City Comforts Blend In This British Seaside Home
All products on this page have been selected by our editorial team, however we may make commission on some products.
The Property
The property is a recently built contemporary home in a peaceful seaside area in Devon, with seven expansive bedrooms, five bathrooms, two powder rooms, a boot room, spacious kitchen and larder, snug and two living rooms. Owned by an energetic family of five, whose main residence is in London, the house needed a full renovation to become a holiday sanctuary away from bustling city life. Also requiring an increased footprint to better accommodate their sociable lifestyle, the aim was to transform the space into a warm and calming retreat that incorporates Scandinavian design aesthetics, while enhancing the home's functionality for family activities and gatherings.
We chose to use a lot of wood, as this would add a warm layer to the otherwise modern and clean spaces. Furthermore, we designed bespoke doors and architraves, also using oak, to tie this in with all the wooden floors. Natural stone, such as limestone, was selected for the kitchen joinery and island. Throughout the house and spaces, the change of materiality was kept to a minimum to keep the transitions calm and coherent.
The Brief
The brief was to curate an enchanting and functional interior scheme that would blend the comforts of the family’s Georgian townhouse in North London with the functionalities of coastal living. The general design direction was evoking warmth and calm, so the aesthetic embodies a blend of modern sophistication with some more playful elements. It was important to create an environment that would act as a social hub for the family – robust enough for them to return to after a long day on the beach yet elegant enough to host dinner parties.
We used a palette of off-whites and neutrals to complement the bright and airy spaces. The main living areas incorporate sandy sepia tones and dusky fabrics, picking up from the surrounding landscape. There are also rich, inviting hues that instil a sense of comfort and cosiness. And in specific areas such as the bathrooms and the kids’ bedrooms, bursts of colour were thoughtfully injected to reflect the family’s vibrant personalities.
Our material selection throughout highlights a connection to the surrounding area. Natural stone and marble are prominent in the main bathrooms, while the kitchen features a shaker-style oak frame with patinated metal inserts that is balanced by a central limestone island. Another key aim was to enhance the panoramic sea views, while maintaining a light and airy atmosphere throughout. With this in mind, we incorporated expansive glazing to create seamless transitions between spaces, as well as between the indoors and outdoors.
The furniture selection focused on a combination of iconic and pared-back, mid-century modern pieces, with the introduction of some more traditional lighting fixtures, such as a large chandelier in the main living room from the client’s London home. Custom details, such as bespoke doors and architraves, added further architectural interest and character throughout.
The most important aspects, which are always considered in all our projects, are context and the client’s needs. For this project, the context was the locality rather than the architectural history of the building as it is a new build. Then we also analyse the client’s needs and as we also had their main home to take cues from, this helped define some of the more detailed aspects of the interior palette, furnishings and colours. It was important to curate a harmonious blend of both traditional and modern elements, creating spaces that would encourage social interaction and relaxation.
TAKE THE TOUR
The Hallway
In this grand, double-height, space we paid special attention to the materiality, such as the wooden stair treads and the natural sandstone on the floor. We wanted to keep the space light and neutral.
WALLS Clunch by Farrow & Ball
PENDANTS Mulberry Globe by Jamb
WALL LIGHT Foxley by Felix Lighting
The Snug
The snug occupies a smaller corner of the ground floor, which we enhanced with bespoke joinery and seating. We fulfilled our client’s wish for a small bar space, complete with beautiful cocktail glasses. Since completion, this area has become a key entertaining space where they sit with their friends to enjoy drinks whilst watching the sunset.
ARMCHAIR Moreau by Pinch
UPHOLSTERED in ‘de La Tour’ Plum/Brown by Paolo Moschino
FOOTSTOOL Rowen & Wren
RUG Rowen & Wren
The Kitchen
The kitchen – the focal point of the ground floor – combines contemporary design with functionality through a slim-profile, Shaker-style oak frame that matches the joinery elsewhere in the home. Featuring patinated steel inserts, the imposing yet subtly textured limestone island serves as a striking centrepiece.
KITCHEN AND WATERFALL-EDGE ISLAND Designed by Pernille Lind Studio
BESPOKE CABINETRY Made by End Grain
METAL PANEL INSERTS by Novocastrian
PENDANT LIGHTS Bath Stone by Anton & K
WALL LIGHTS Carter by Felix Lighting
OAK FLOORING Solid Floor
CURTAINS Made by Danesbridge
HARDWARE Tilly's
The Living Room
Across from the snug, we created a cosy living space layered with a variety of tactile textures. We designed a new surround for the fireplace, and dressed the room with unique pieces such as a vintage cabinet, bespoke walnut shelving unit and vintage chandelier from the client’s London home. We also incorporated pattern for more of a statement.
LIMESTONE FIRE SURROUND Jamb
BESPOKE EMTAL DOOR PARTITION Designed by Pernille Lind Studio
CABINET Made by Arcadia Antiques
SOFA Moreau by Pinch
UPHOLSTERED in ‘Lovat' by Mulberry Home
TABLE LAMP Vaughan Designs
ARTWORK ‘Green Wave’ by Joe Gamble, from Wondering People
CURTAINS Made by Danesbridge
HARDWARE Tilly's
ARMCHAIR Sirocco by Norell
RUG Peter Page
VINTAGE CHANDELIER Client’s own
The Main Bedroom
We designed a bespoke bed upholstered in a printed botanical fabric by Lisa Fine, which adds pattern and interest to the space. Complemented by soft and neutral bedlinen, and calming tones on the walls, we wanted to create a real retreat. Warmth and depth comes courtesy of wooden panelling behind the bed frame, and a richly hued rug.
BESPOKE BED Designed by Pernille Lind Studio, made by Violet & George
UPHOLSTERED In ‘Pomona Tobacco' by Lisa Fine
BEDLINEN Bedfolk
PENDANT LIGHT York by Felix Lighting
WALLS Clay-Mid by Little Greene
RUG Soho Home
CONSOLE TABLE Ivor by Andrew Dominic
STOOL Six the Residence
The Main En-Suite
For this space, we designed a bespoke washstand crafted from dark stained oak and topped it with Moleanos limestone. To complement this, we selected elegant wall lights from Eichholtz, and a mirror by Lind + Almond – both in brass. The space is then anchored by Swedish green marble floor tiles.
BESPOKE WASHSTAND Designed by Pernille Lind Studio, made by End Grain
WALL LIGHTS Gascogne S by Eichholtz
MIRROR Sofie by Lind + Almond
FLOOR TILES Swedish green marble by Östersjösten
The Annexe Bedroom
The annexe bedroom is an inviting private space for guests, enhanced by the impressive ocean views. We used a subtle striped fabric on the headboard, and bespoke joinery to offer both a practical storage solution and the opportunity to incorporate some colour. Tucked in the eaves is a compact en suite with a decorative marble sink and shelving.
HEADBOARD In ‘Napa Stripe Ebony’ by Classic Cloth
JOINERY Designed by Pernille Lind Studio, made by End Grain
PAINTED In Inchyra Blue by Farrow & Ball
The Guest Bedroom
This inviting bedroom, with its warm-toned walls and cooler accents, has a relaxed and grown-up atmosphere. Comfortably furnished with ambient wall lighting and a soft, dusky-toned rug and throw, the space is like a peaceful retreat.
WALLS Cord by Farrow & Ball
BED Soho Home
WALL LIGHT Felix Lighting
RUG Sea Lark by 16TEN
THROW Toast
CURTAIN Chelsea Cream by Kirkby
BEDSIDE TABLE &Tradition
The Attic Bedroom
The attic bedroom is playful and charming, featuring a sleigh bed painted in a soft green to complement a fun wallpaper. We wanted the space to combine comfort with character, creating a space for relaxing and playing games.
BED Gustavian Sleigh Bed by Scumble Goosie
PAINTED In Sage Green by Little Greene
WALLPAPER Poppy by Morris & Co by Sanderson
STOOL Sika-Design
WALL LIGHTS Old School Bulkhead by Holloways of Ludlow
The Children's Bedroom
Here we designed bespoke beds adorned with playful canopies. It was in these spaces for the children that we were keen to infuse more vibrant pops of colour – reflective of their lively personalities. A whimsical lollipop pendant enhances the space, and the wallpaper adds a joyful and imaginative touch.
BESPOKE BEDS Designed by Pernille Lind Studio, made by Andrew Dominic
CANOPIES John Lewis
BEDLINEN Bedfolk
PENDANT Lollipop by Hector Finch
WALLPAPER District Silt by Kelly Wearstler at GP&J Baker
The Family Bathroom
We love the beautiful green marble flooring and bespoke curved shower screen in here. The shower is clad in Zellige tiles, which complement the serene textures found in the surrounding Devon landscape. A large bath and pendant light sit in the centre of the space, while neutral blinds offer warmth and privacy.
BATH Clearwater
PENDANT Paola by Hector Finch
BLINDS Tilly's
FLOOR TILES Swedish green marble by Östersjösten
Visit PERNILLELINDSTUDIO.CO
Photography @WPLUSBPHOTOGRAPHY
DISCLAIMER: We endeavour to always credit the correct original source of every image we use. If you think a credit may be incorrect, please contact us at info@sheerluxe.com.
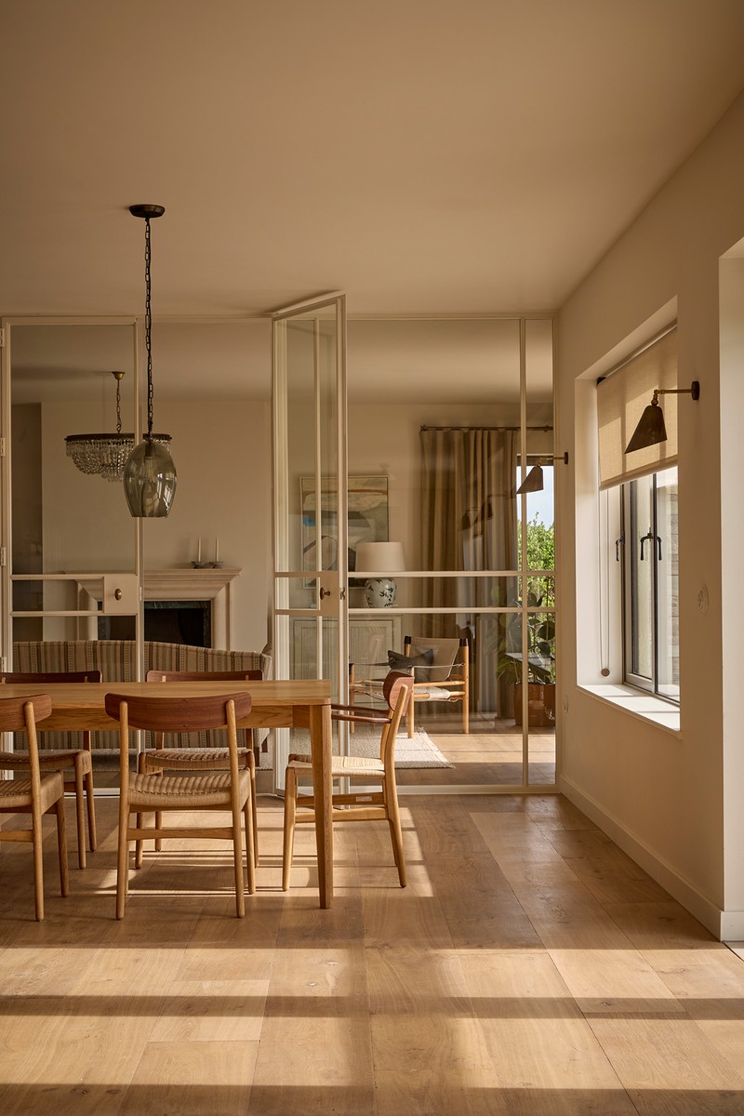
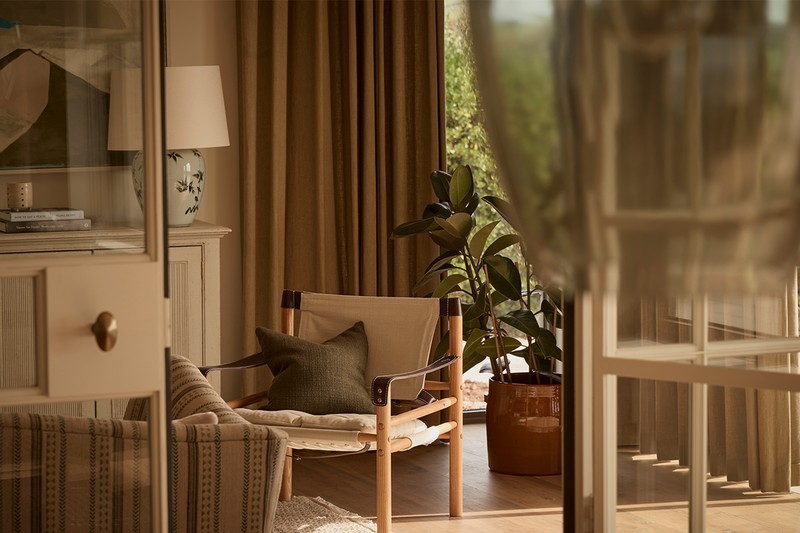
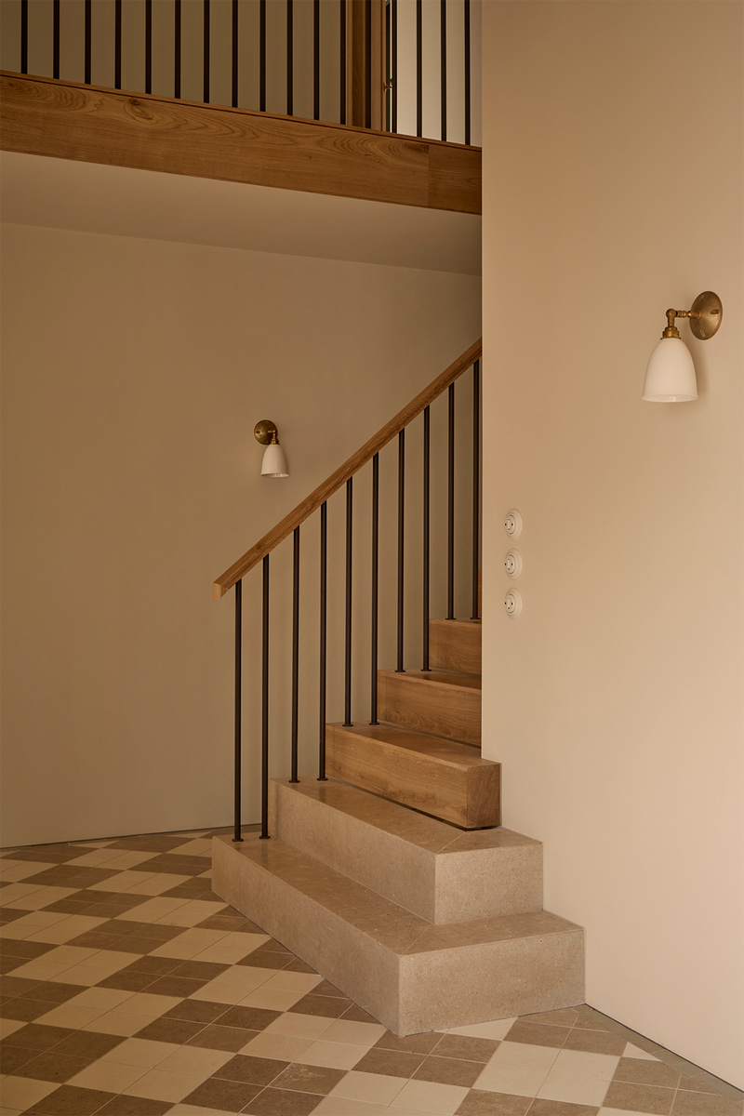
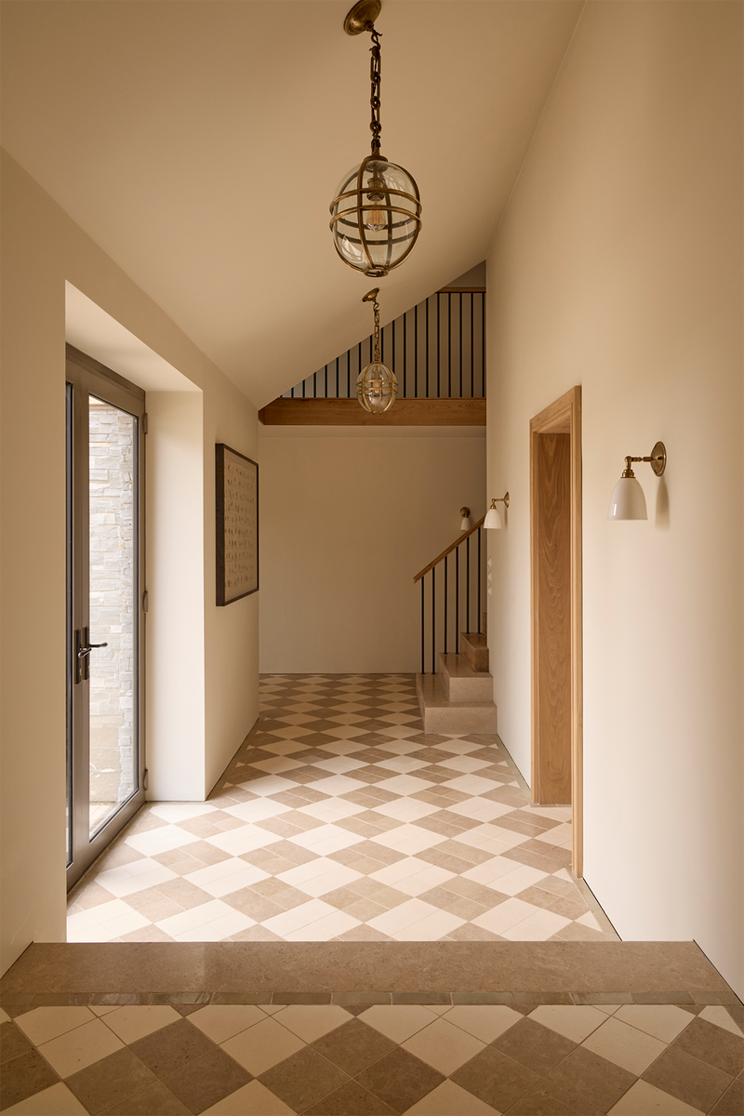
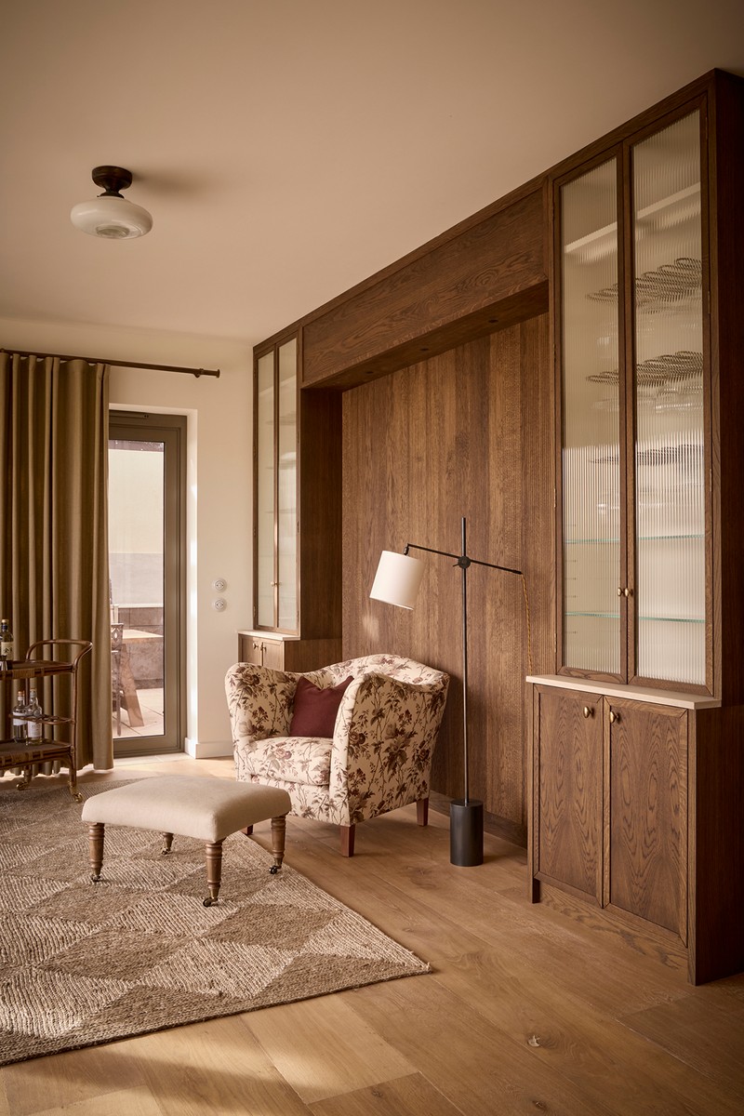
/https%3A%2F%2Fsheerluxe.com%2Fsites%2Fsheerluxe%2Ffiles%2Farticles%2F2024%2F10%2Fsl081024-pernille-lind-home-tour-4.png?itok=ROeAIHnI)
/https%3A%2F%2Fsheerluxe.com%2Fsites%2Fsheerluxe%2Ffiles%2Farticles%2F2024%2F10%2Fsl081024-pernille-lind-home-tour-5.png?itok=avzXrBhX)
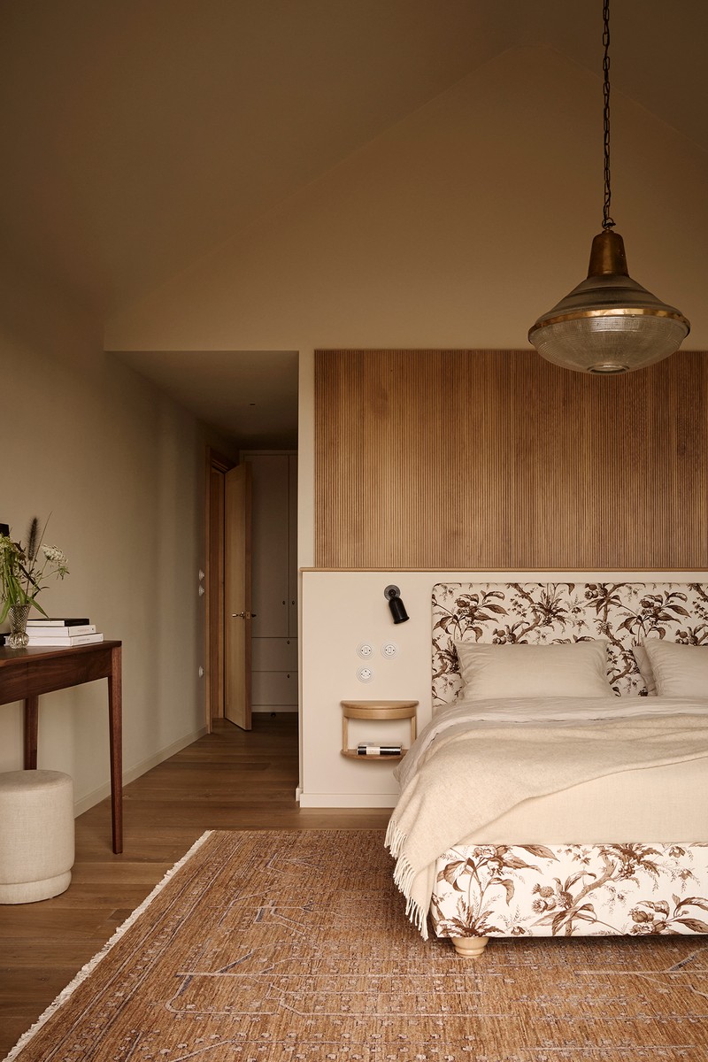
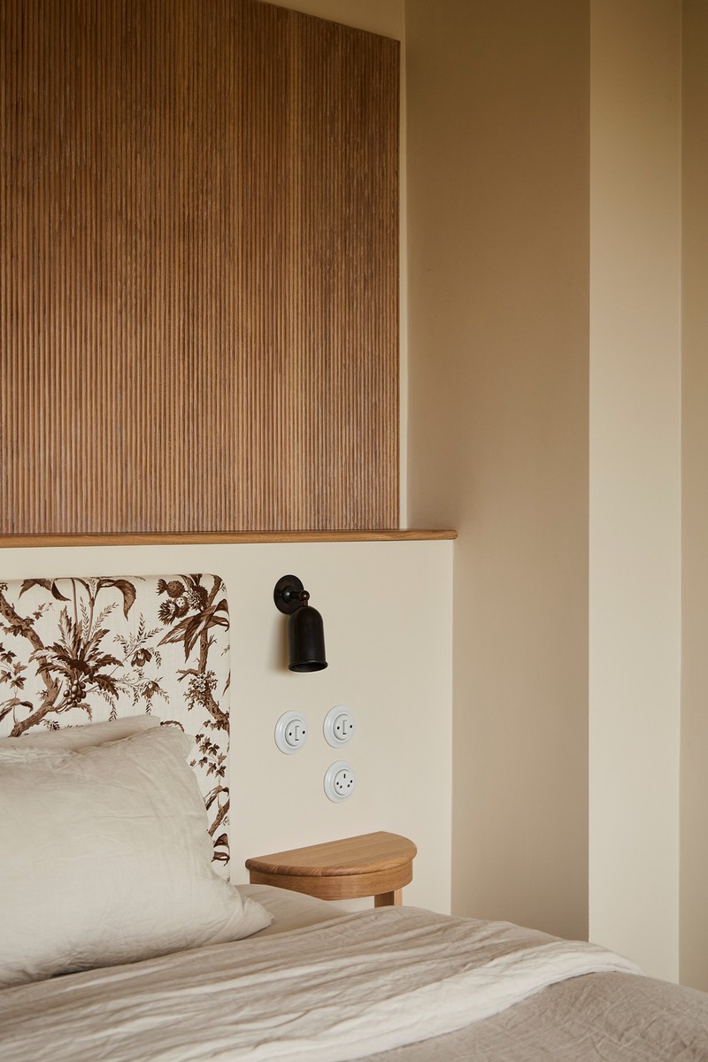

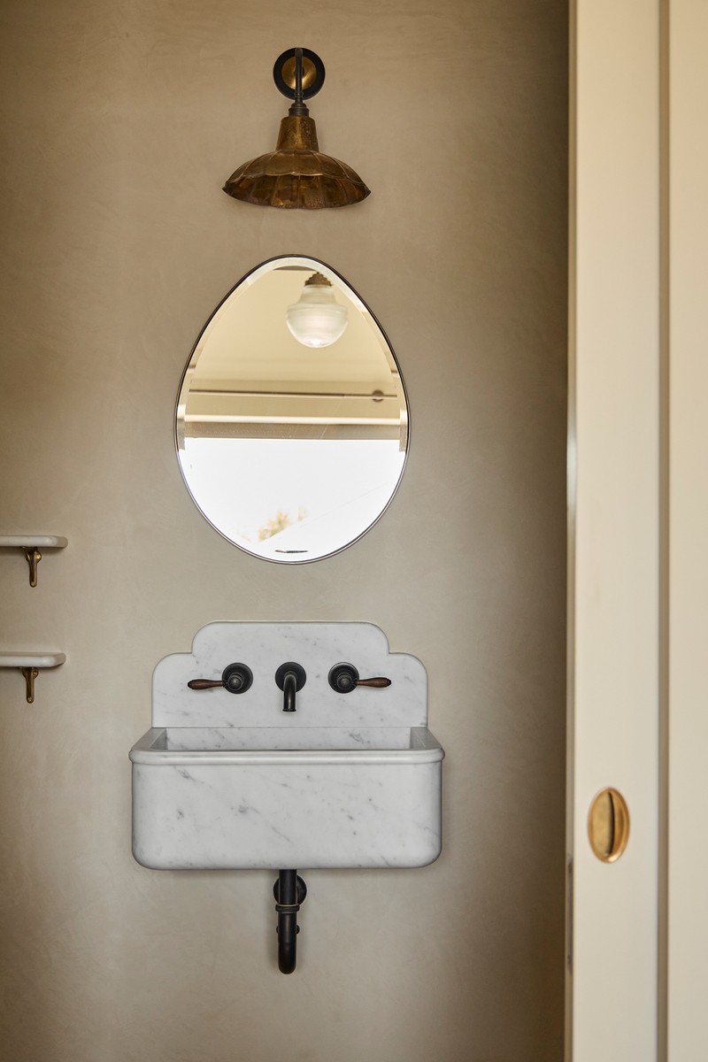
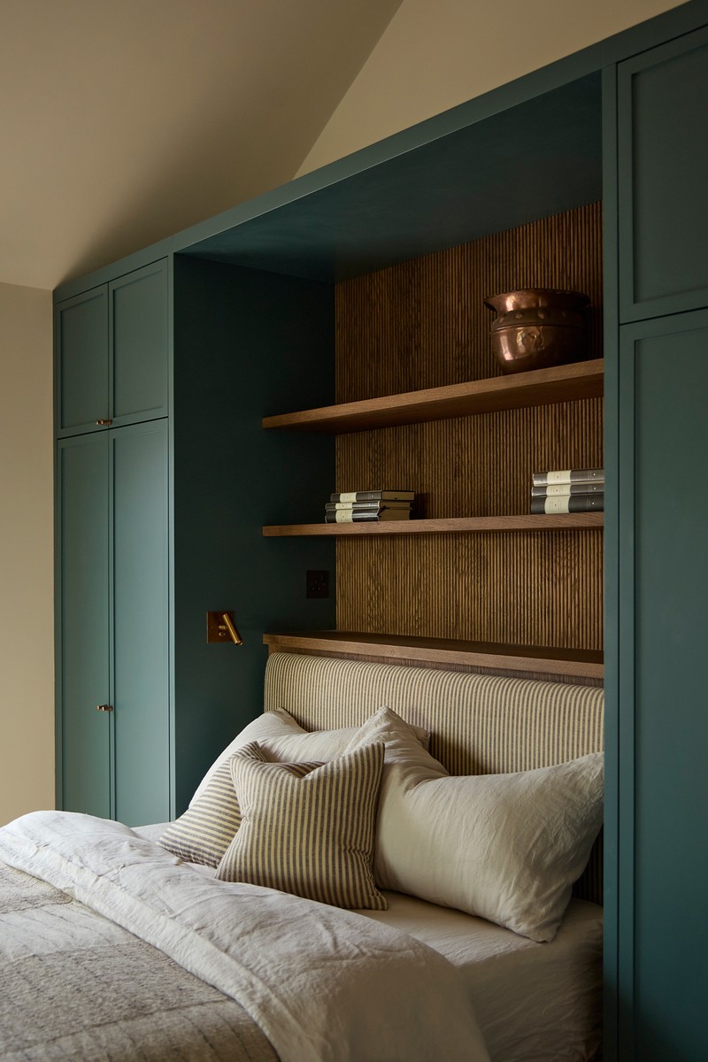
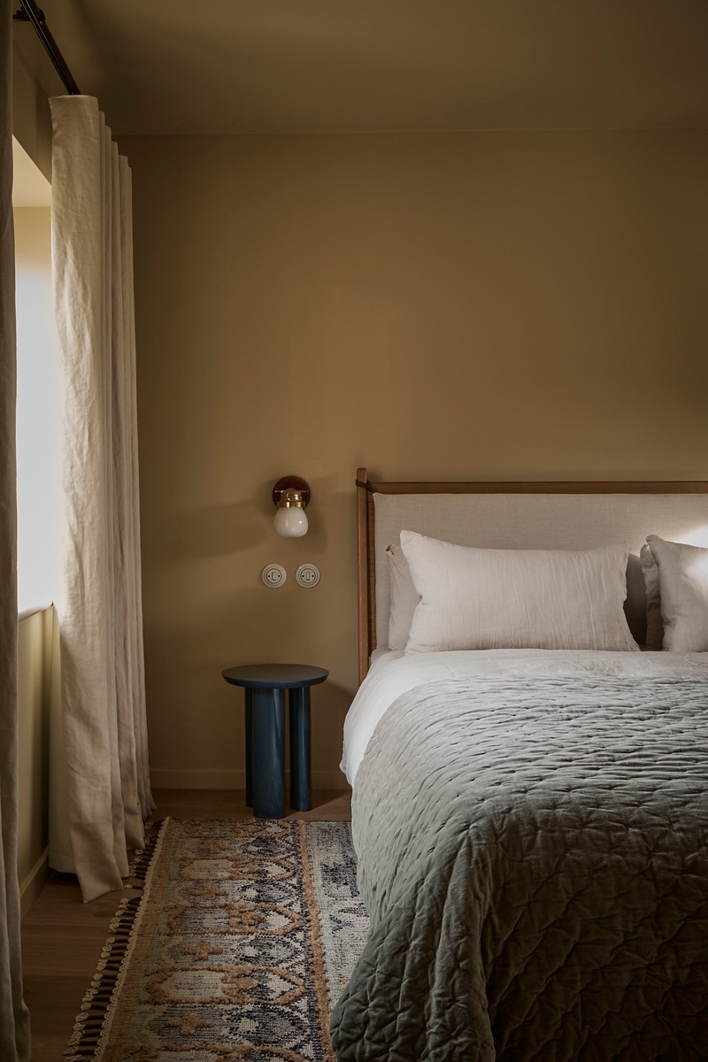
/https%3A%2F%2Fsheerluxe.com%2Fsites%2Fsheerluxe%2Ffiles%2Farticles%2F2024%2F10%2Fsl081024-pernille-lind-home-tour-12.png?itok=0LxgjJoJ)
/https%3A%2F%2Fsheerluxe.com%2Fsites%2Fsheerluxe%2Ffiles%2Farticles%2F2024%2F10%2Fsl081024-pernille-lind-home-tour-13.png?itok=vmuCQsNx)
