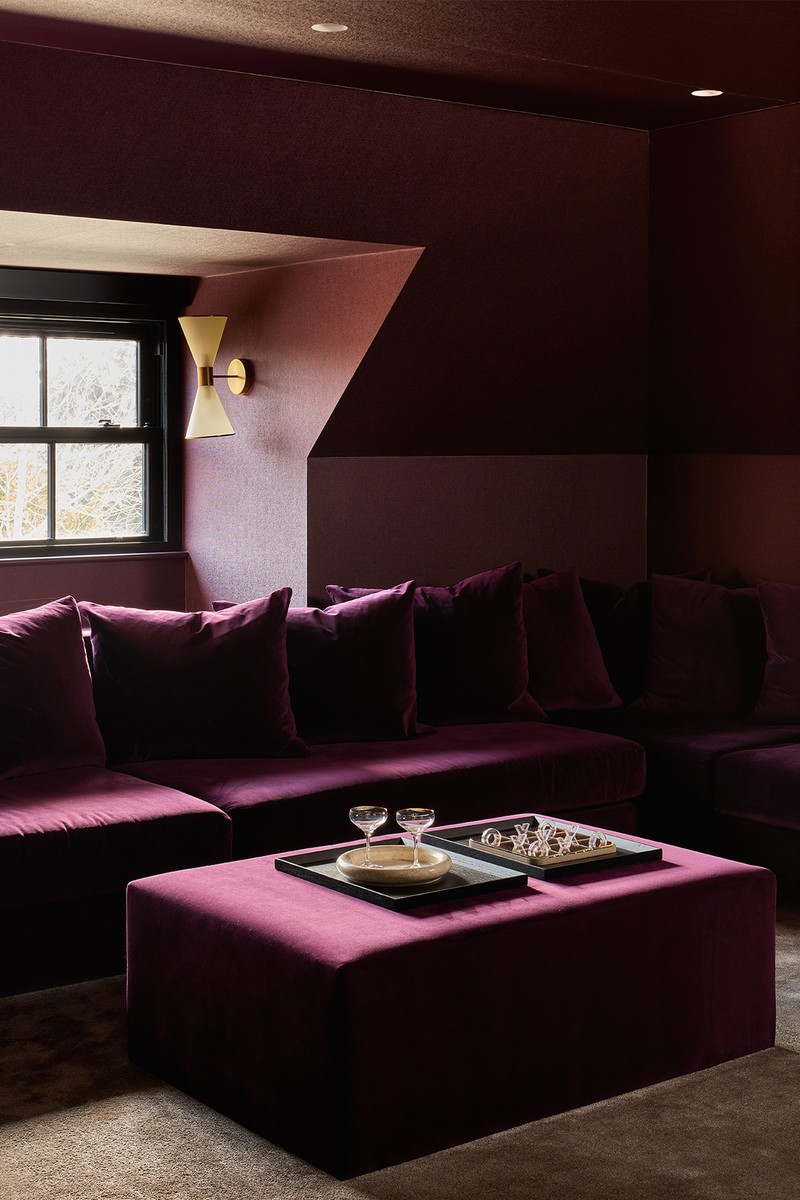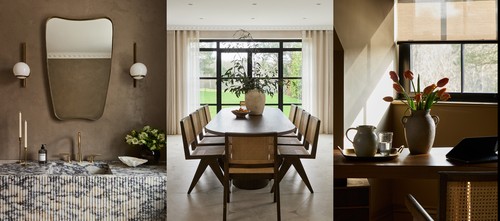
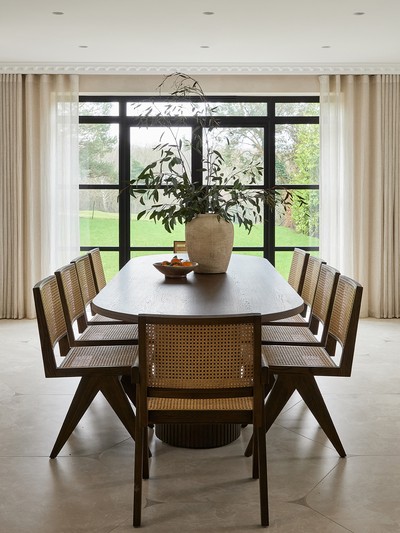
See How This Family Home Was Completely Rebuilt
All products on this page have been selected by our editorial team, however we may make commission on some products.
The Property
This was a whole house renovation – the old property was demolished and a new house built in its place. The renovation took about two years but my clients had been planning to do it since they bought the property ten years ago. In Hertfordshire, just outside London, it’s a large house at 5,000 sq ft, with four bedrooms, a cinema room, study and gym. The family of four includes two children.
The Brief
Our clients requested a muted, sophisticated colour palette and tasked us with creating a timeless property they could enjoy for years to come. Throughout the home, calacatta viola marble adds a sense of luxury, while the formal living room is colour-washed in a rich, glamorous tone. Bespoke furniture was carefully curated, while custom artwork was commissioned to add a personal touch to the space.
TAKE THE TOUR
The Hallway, Stairs & Landings
Our clients wanted a spacious and grand hallway, and they were keen that this wasn't taken up by the staircase, so we hid that around the corner. It means you can appreciate the view into the dining room and garden – the view to the back is beautiful thanks to the golf course directly behind. We chose a classic spindle design, so the rest of the spaces had an opportunity to shine. Lime-washed walls give it a slightly rustic, old world feel, and we kept some family heirlooms, including a small brass mirror that belonged to the client's grandmother.
Staircase Runner: Roger Oates
Limewash Walls: Bauwerk
Pendant: Visual Comfort
Console Table: Libra
Crittall: Art Steel
Book: Architectural Digest At 100
The Kitchen, Dining & Pantry
My clients love cooking, entertaining and spending a lot of time in the kitchen, so this was a crucial part of the house. We were keen to add character with a traditional framed door, taking the coving around the top of the cabinetry, while balancing this out with the handleless island. The hidden pantry is a special feature, so our clients could hide away any preparation mess when hosting dinner parties. The tiles work hard in this busy family space – the neutral colour palette is a great backdrop to the stunning calacatta viola on the work surfaces and backsplash, while the dramatic pendants add to the Parisian influence of the property.
Kitchen: Smallbone
Pendants: Pure White Lines
Dining Table: RH (medium brown)
Chairs: RH (medium brown)
Bar Stools: Layered Lounge
Sheer Curtain: Romo Levant Stone
Vase: William Wood
The Back Living Room
Next to the dining area and just off the kitchen, we brought the deep red veining of the calacatta viola into the bespoke sofa – playfully adding soft upholstered balls instead of cushions. Our clients had always wanted a big U-shaped sofa, and we were lucky enough to work with Studio Lawrence on two bespoke pieces of art.
Rug: Nordic Knots
Sofa: bespoke in Fabric Linwood Omega Pinot Noir
Limewash Walls: Bauwerk
Sheer Curtain: Romo Levant Stone
Floor Lamp: Soho Home
Art: Studio Lawrence
The Downstairs Cloakroom
The downstairs cloakroom is always an opportunity to create a 'wow' moment for guests, so that was our intention with the handcrafted wall-to-wall calacatta viola basin. We wanted the space to feel a little bit moodier, so we brought in the pitted tadelakt on the walls in a rich brown. We also added a 'Press for Glam' automated light switch to turn on brighter overhead lights.
Walls: Pitted Tadelakt
Mirror: John Lewis
Wall Lights: Soho Home
Tap: Dornbracht
Switch: Lutron
The Front Living Room
We created the traditional coffered ceiling to add depth, dimension and a sense of architectural elegance to the room – formal living rooms can often be neglected, so we wanted to make sure this wasn't the case. Colour drenching created a peaceful, grown-up space for pre-dinner entertaining. The wall sconces are the only source of lighting in the room. We didn't want to ruin the ceiling by adding lots of down lights, so the sconces provide a soft yet elegant glow.
Walls: Farrow & Ball Railings
Wall Lights: Visual Comfort
Lamps: Heals
Footstool: Soho Home
Sheer Curtain: Romo Levant Stone
Sofa: Bespoke in Warwick Parker Lace
Cushions: Soho Home
The Main Bedroom
This generously proportioned room has beautiful views out over the garden, so we brought the outside influence in by incorporating an emperor-sized mossy green velvet upholstered bed. A bespoke 'secret door' to the left of the bed into the walk-in wardrobe was plastered in and painted to match the wall colour, which enabled us to centre the bed and give the illusion that it was hidden.
Walls: Farrow & Ball Shadow White
Bed: Soho Home in Lichen Velvet
Sheer Curtain: Romo Levant Stone
Bedside Tables: RH
Table Lamp: Abigail Ahern
Cushion: Layered Interiors
The Main Bathroom
Our clients wanted a tranquil spa-like bathroom, where they could have a moment to escape from the hustle and bustle of family life. We brought the warmth of calacatta oro in through the bespoke vanity, skirting and around the shower, which also gives it a sense of luxury.
Brassware: Tremme
Vanity: Bespoke Oak Veneer
Sheer Curtain: Romo Levant Stone
Walls: Farrow & Ball ‘Joa's White’
The Study
The perfect working-from-home set-up, the study is on the second floor with views over the golf course. The light was abundant, so we could afford to drench the room in this warm taupe.
Desk: Soho Home
Chairs: RH (medium brown)
Walls: Farrow & Ball ‘Mouse's Back’
The Cinema
This room needed to be somewhere our clients would want to watch back-to-back movies. We achieved that by colour washing the room in a deep purple. The bespoke U-shaped sofa takes up most of the floor space – in fact, it was so tight to the walls, our upholsterer had to build the framework on site prior to upholstering it.
Sofa: Bespoke in Linwood ‘Omega Deep Purple’
Wall Lights: Soho Home
Wallpaper: Tektura Wallcoverings Bead 8271 LRV 2
Visit AMYSTODDARTSTUDIO.COM
Photography: Chris Snook
Styling: Anna Sheridan
DISCLAIMER: We endeavour to always credit the correct original source of every image we use. If you think a credit may be incorrect, please contact us at info@sheerluxe.com.
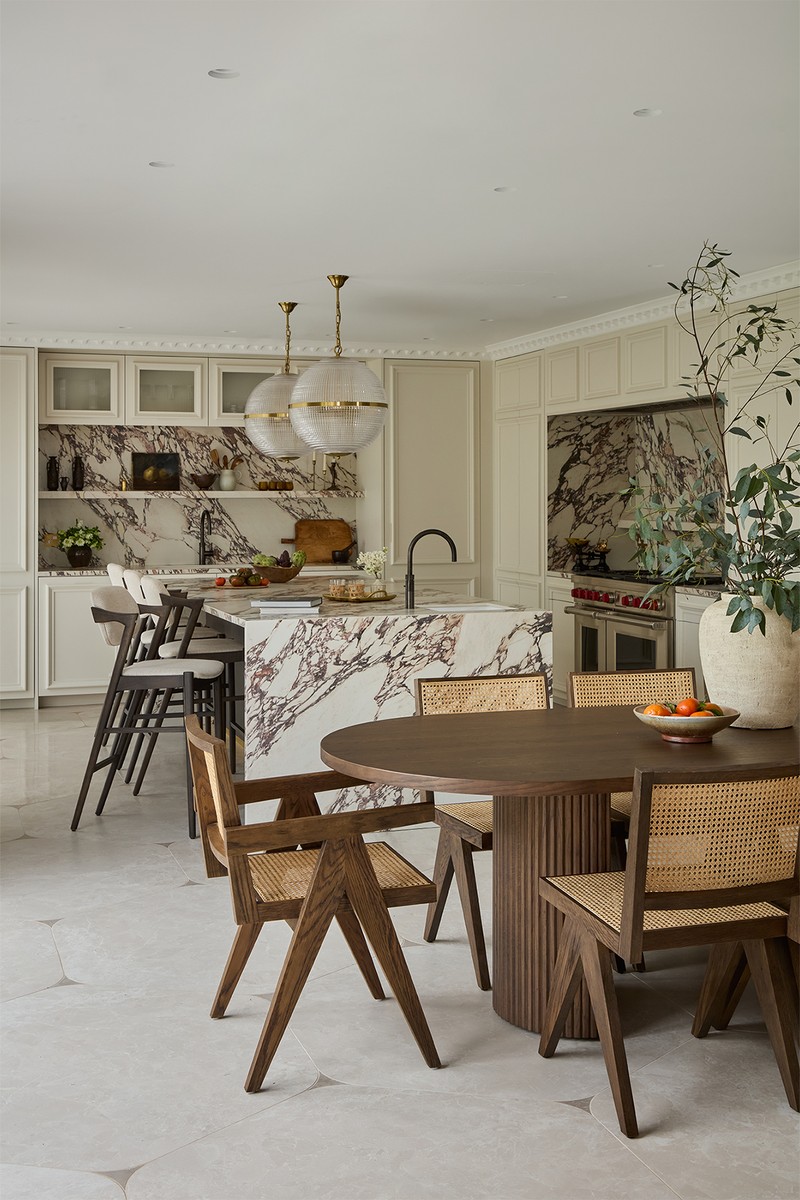
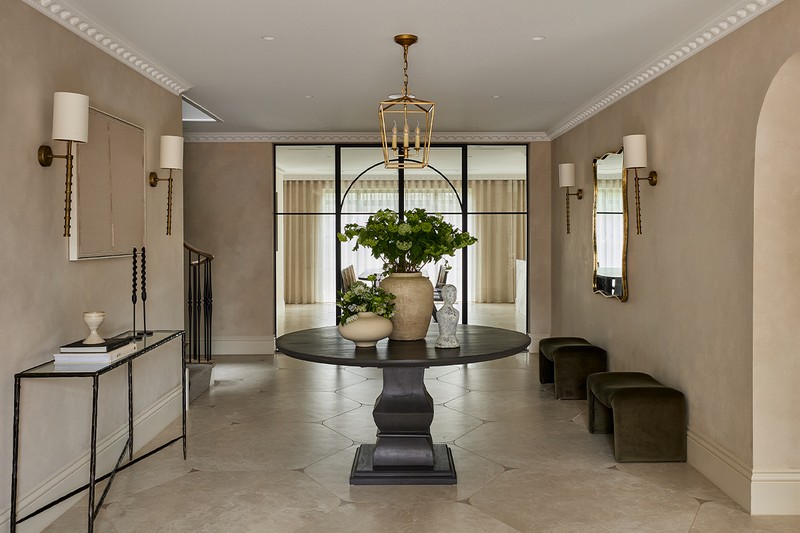
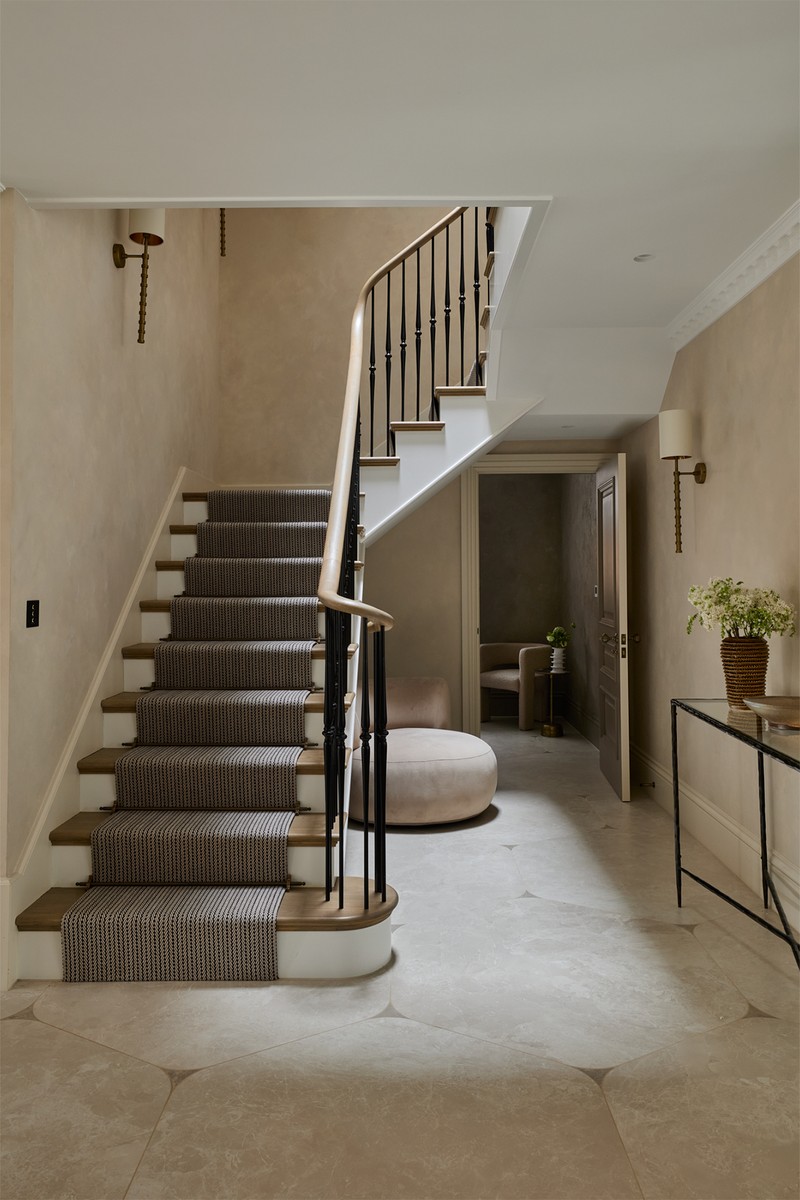
/https%3A%2F%2Fsheerluxe.com%2Fsites%2Fsheerluxe%2Ffiles%2Farticles%2F2025%2F04%2Fsl-090425-house-tour-bow-house-2.png?itok=jgMaEo9x)
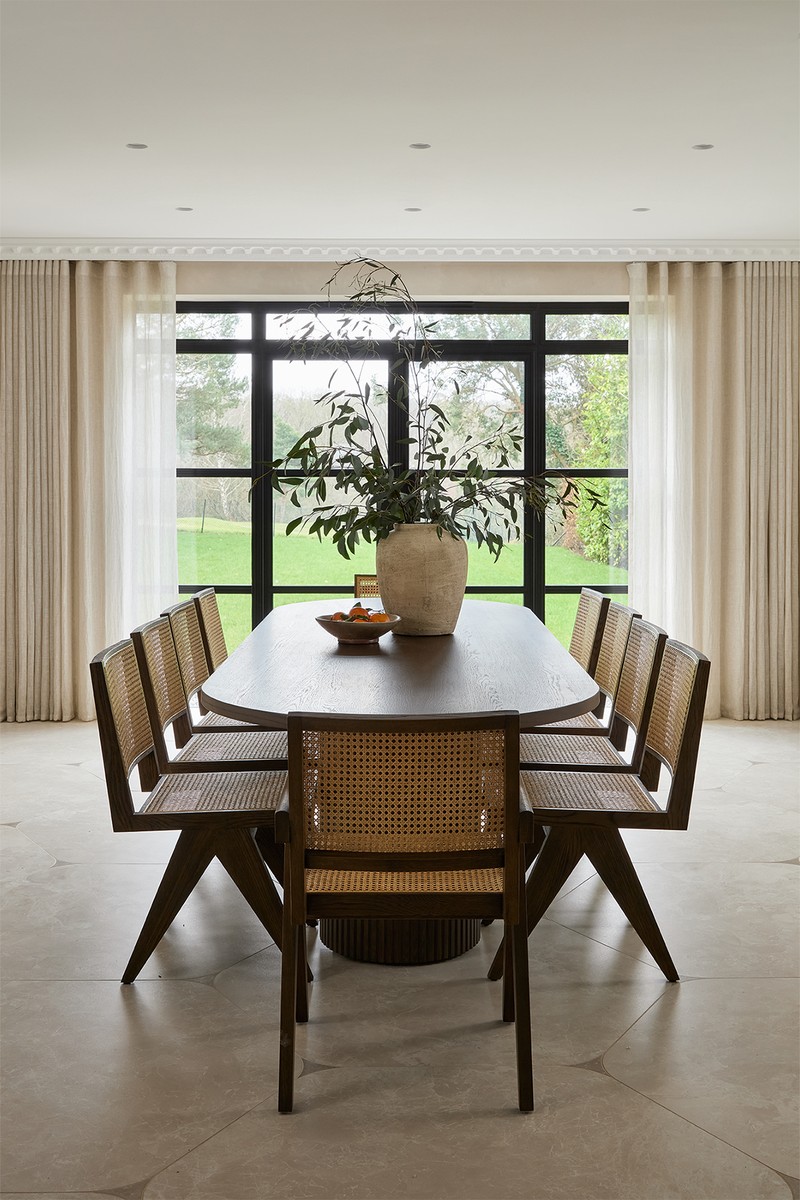
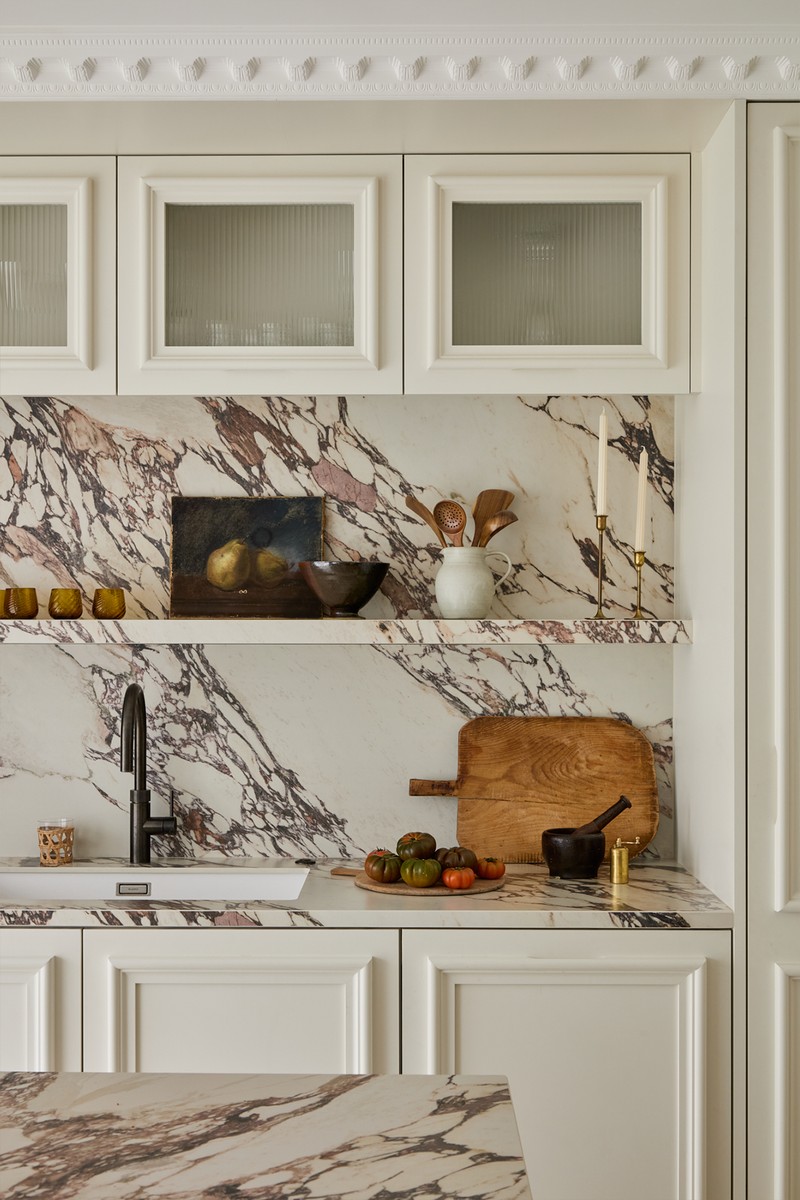
/https%3A%2F%2Fsheerluxe.com%2Fsites%2Fsheerluxe%2Ffiles%2Farticles%2F2025%2F04%2Fsl-090425-house-tour-bow-house-7.png?itok=3Gl2dvUY)
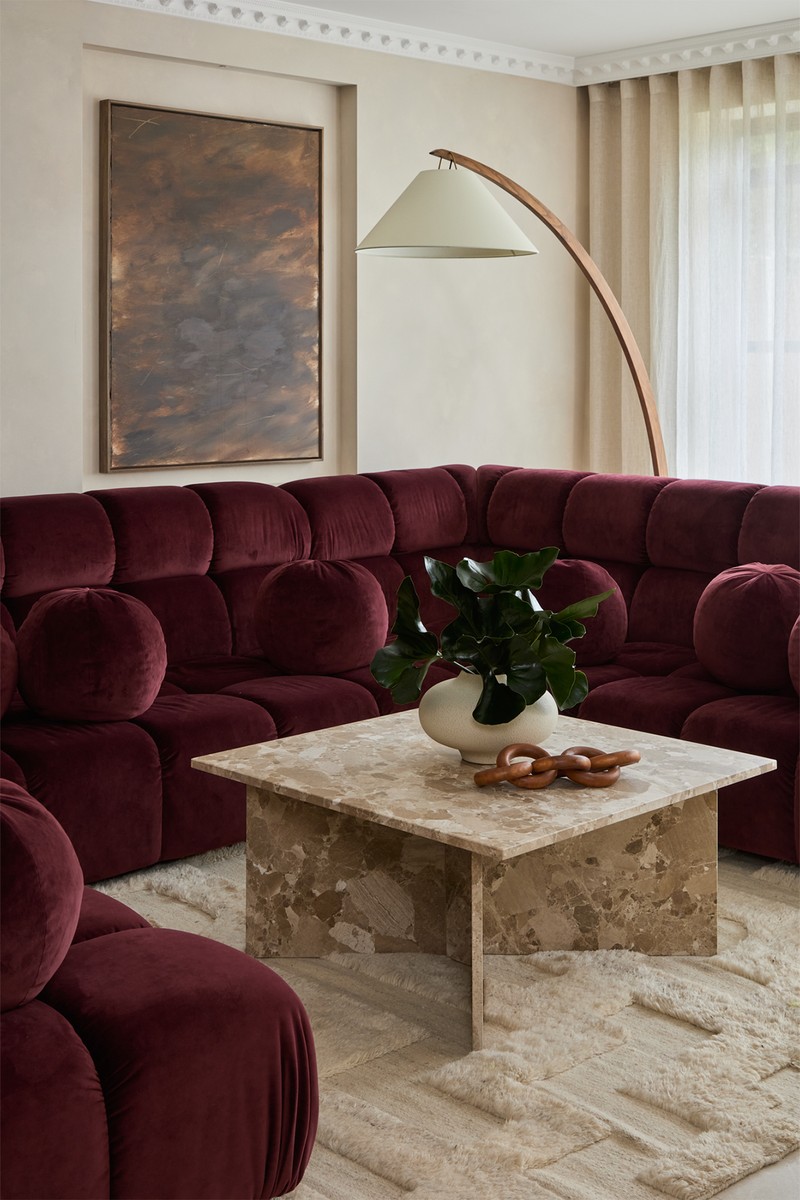
/https%3A%2F%2Fsheerluxe.com%2Fsites%2Fsheerluxe%2Ffiles%2Farticles%2F2025%2F04%2Fsl-090425-house-tour-bow-house-10.png?itok=HS328FL6)
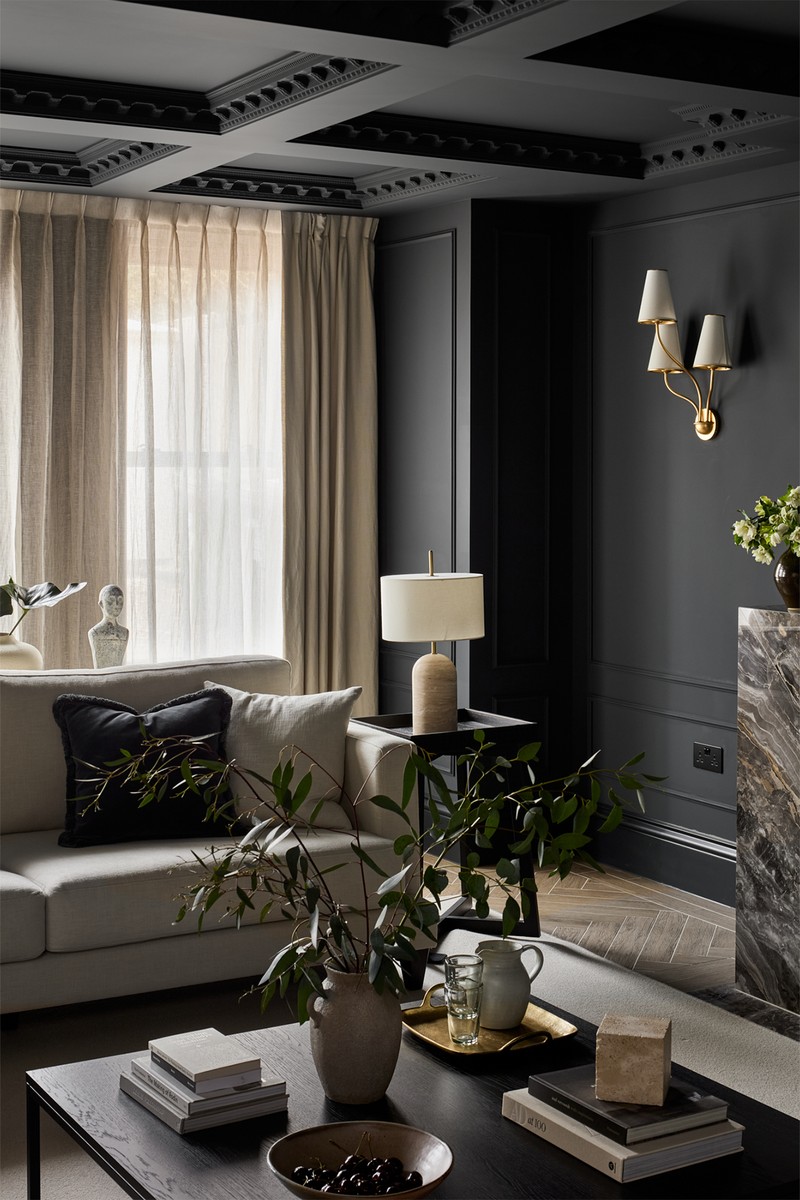
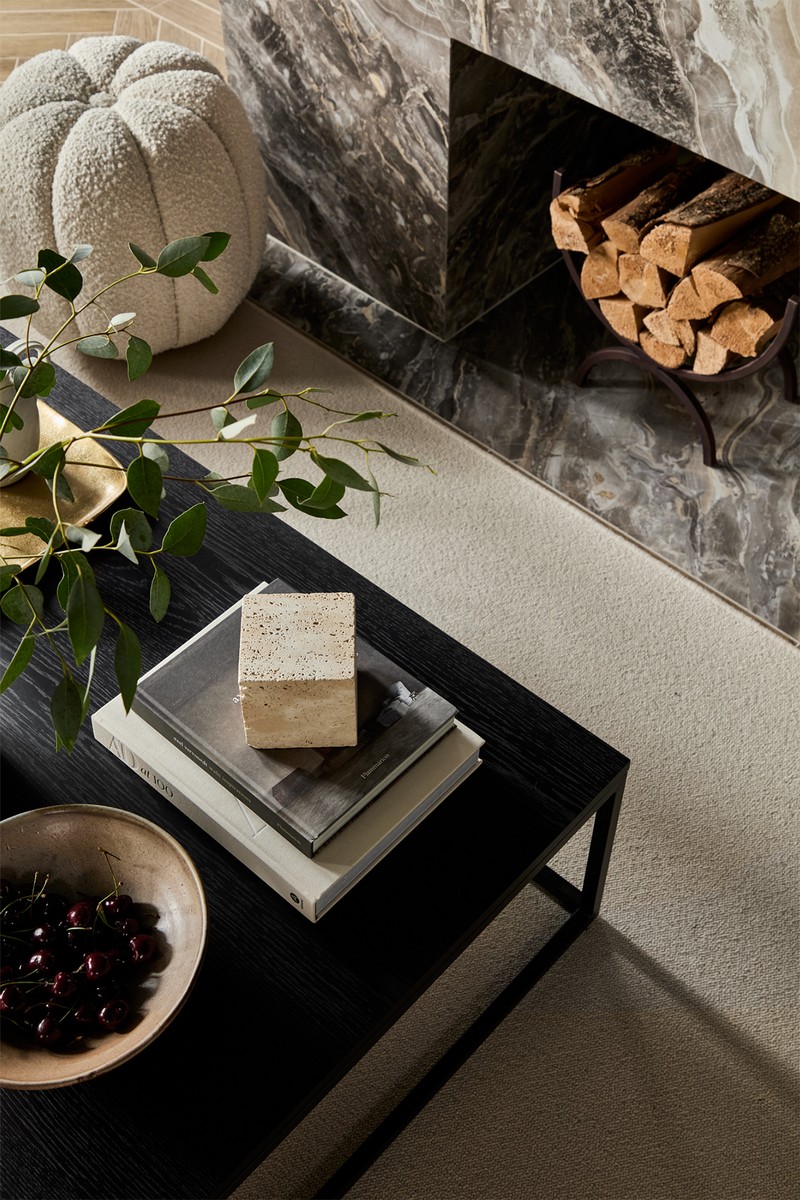
/https%3A%2F%2Fsheerluxe.com%2Fsites%2Fsheerluxe%2Ffiles%2Farticles%2F2025%2F04%2Fsl-090425-house-tour-bow-house-12.png?itok=SbQg59m5)
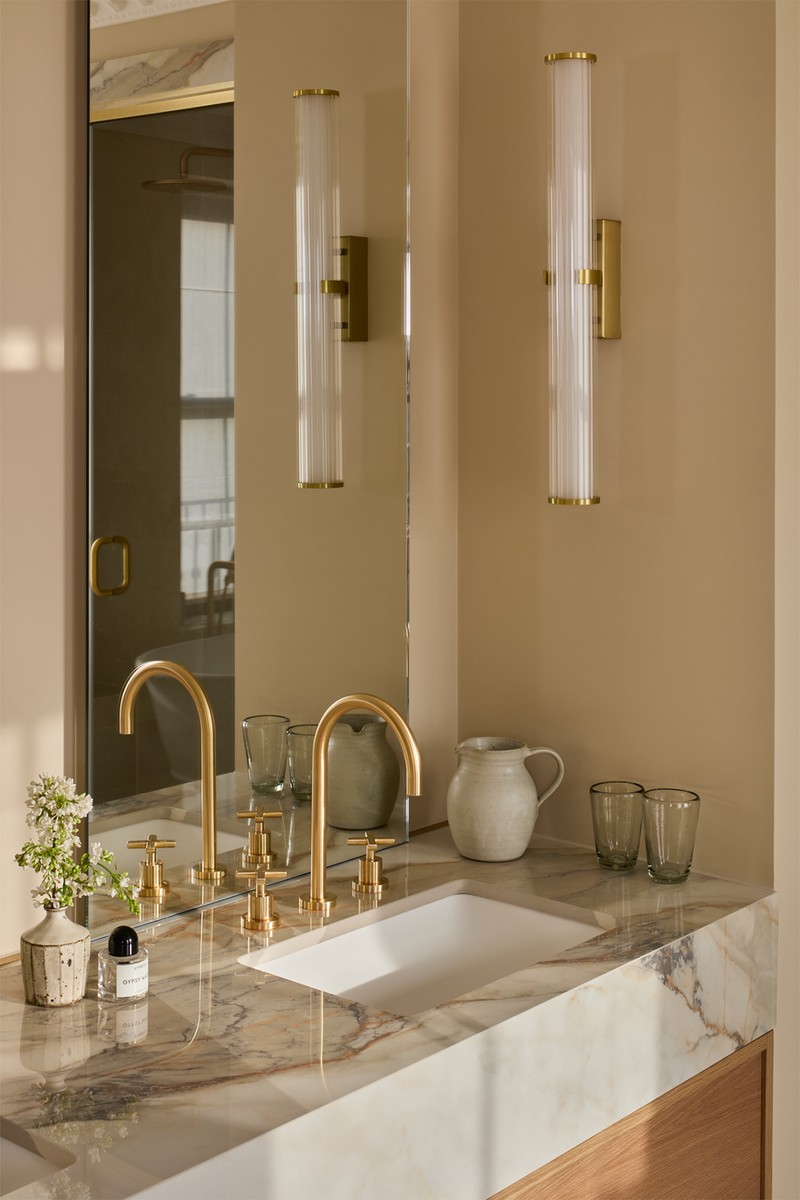
/https%3A%2F%2Fsheerluxe.com%2Fsites%2Fsheerluxe%2Ffiles%2Farticles%2F2025%2F04%2Fsl-090425-house-tour-bow-house-15.png?itok=rUHw2Nw4)
