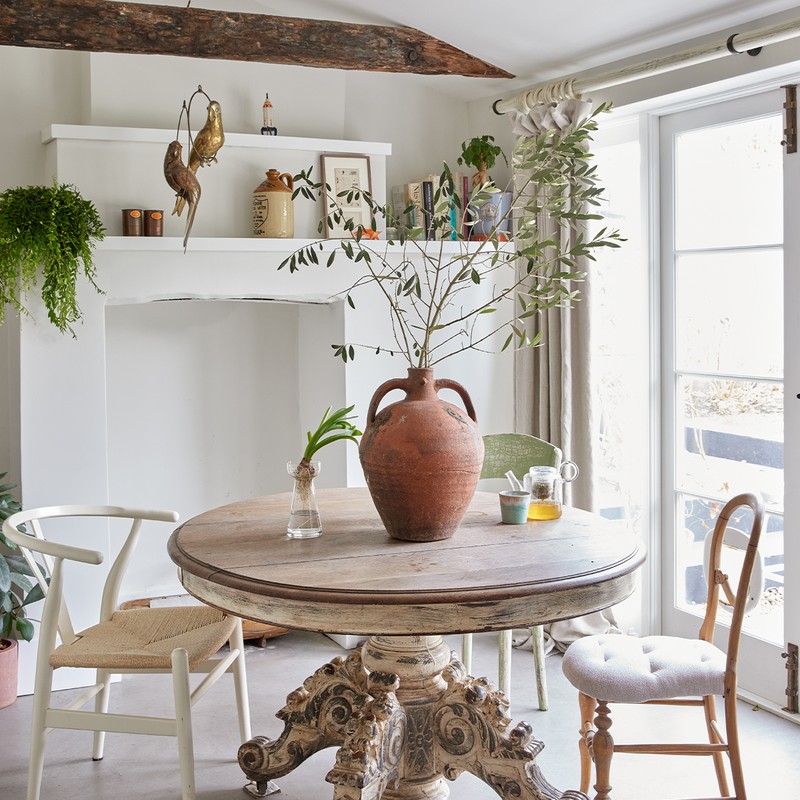Take A Look Around This Small, Elevated Cottage
The Property
Originally a tea shop, the cottage is full of exposed beams and floorboards, and each room is a treasure trove of antiques and vintage pieces – all of which add to the sense of character and history. The entire property has a relaxed feel, mixing charming, chic and cosy touches all together. As well as muted paintwork, sisal carpets and interesting wall displays, it’s the bedroom designs that demonstrate Natascha’s innovative use of space best. The property is Grade II listed, and dates back to the 16th century, which explains why renovations were limited in scope. In summary, the kitchen was relocated from the front to the back of the house, new bathrooms were installed, and redecoration done throughout.
The Brief
Natascha used mostly natural materials, including seagrass wallpapers and original timber and flagstone floorings. Re-purposing items is a theme throughout, including the used Fortnum & Mason baskets, which now store toys and the Jeep storage now used as a shelving unit in the children’s room. One of the biggest challenges was maximising the dimensions of a small cottage to accommodate the modern needs of family life. But with a couple of clever design hacks, Natascha did just that.
/https%3A%2F%2Fsheerluxe.com%2Fsites%2Fsheerluxe%2Ffiles%2Farticles%2F2022%2F07%2Fnd-studios-storycontent-1.jpg?itok=xLQjjRR_)
The Study/Living Room
Many rooms in the cottage serve a dual purpose. The study/living room is incredibly versatile and can be transformed from a study into a formal living space and even a dining room. The ideal room to spend time in as a family, the bigger table also allowed for Natascha to work from home during lockdown. The layout also makes the most of the original features – including the fireplace and window seat, which doubles up as extra storage. Throughout the house, Natascha tried to maintain the balance between old and new – the wall lights by Ralph Lauren, for example, brighten up the room while the lantern design feels traditional. The wallpaper is by Phillip Jeffries and reflects the light around the space.
/https%3A%2F%2Fsheerluxe.com%2Fsites%2Fsheerluxe%2Ffiles%2Farticles%2F2022%2F07%2Fnd-studios-storycontent-2.jpg?itok=aoOlk9tm)
The Family Room
This is one of the largest rooms in the house, and it’s where the children love to play, which called for plenty of clever storage – including the window seat and re-purposed Fortnum & Mason baskets. Natascha’s love of antiques comes through in the butcher’s block within the fireplace, the re-purposed scaffolding boards in the alcove and the vintage bowling pins. The ottoman is upholstered with a vintage Kenyan sarong and the carpet is from Crucial Trading.
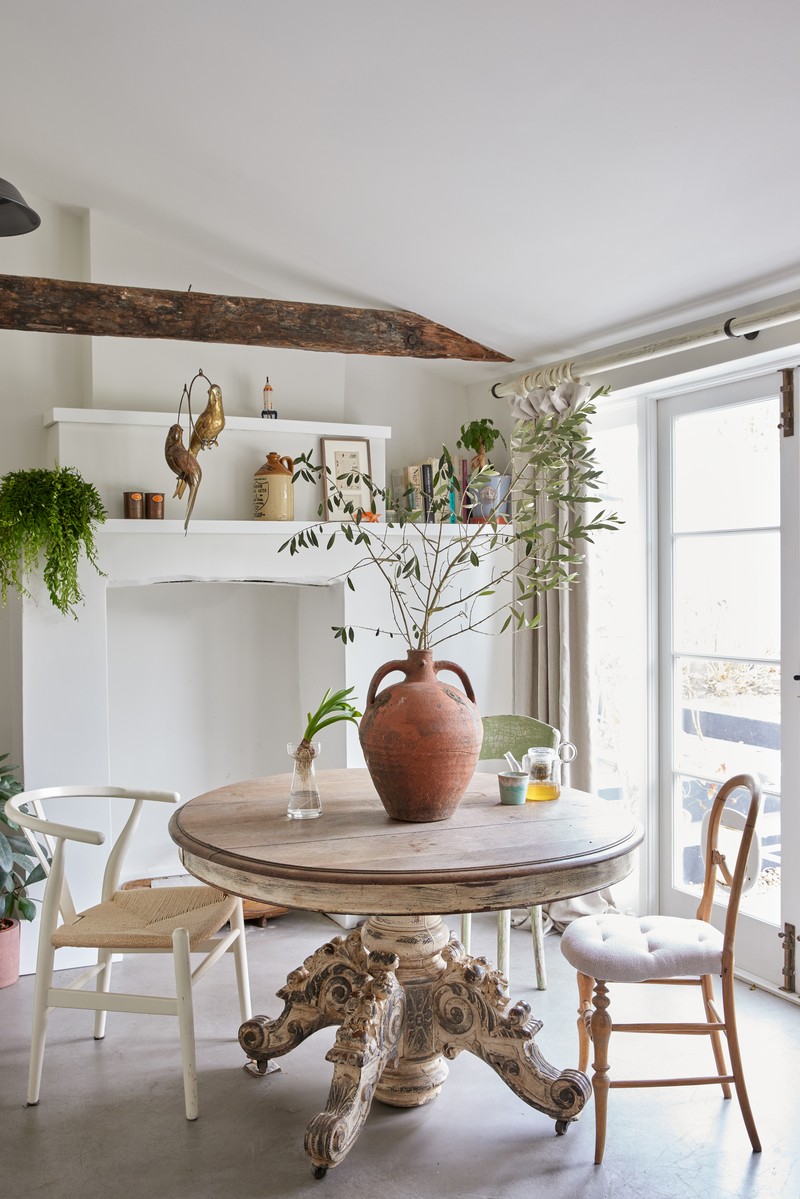
The Breakfast Room
Natascha wanted to achieve a casual, lived-in feel here, so the children could use it without being too precious. An open space that leads into the garden, using the original beam to hang accessories creates a flow between the house and the garden, thereby expanding the size of the space. Retaining floor to ceiling doors floods the room with daylight – something that’s enhanced by the simple furnishings and colour palette.
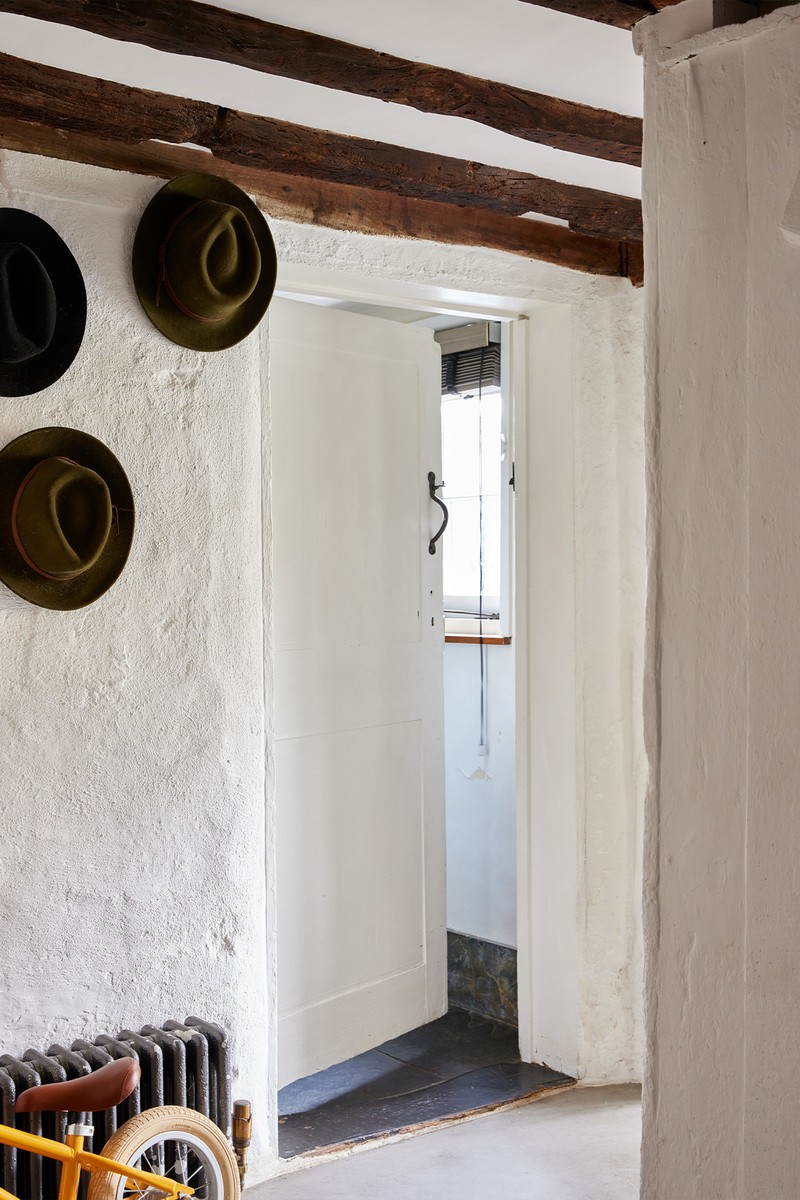
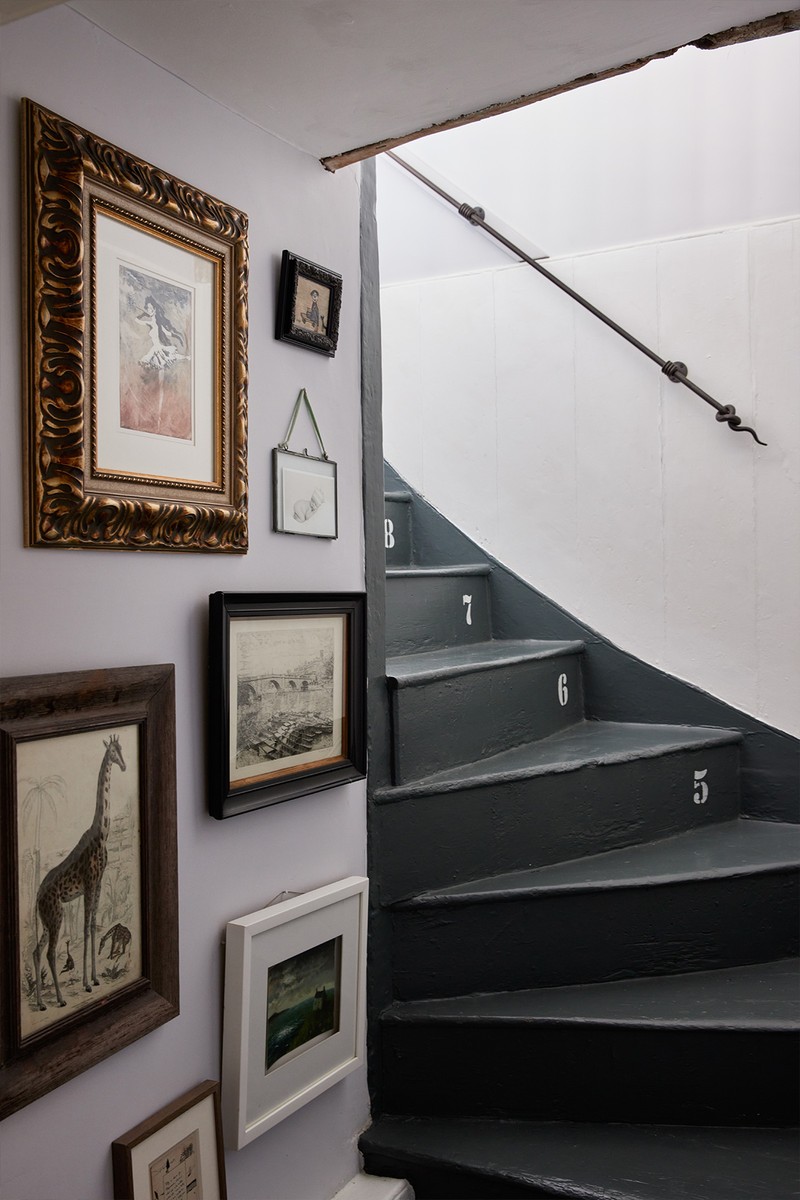
The Hallways & Landing
These two areas celebrate the original features of the cottage. Original flagstone flooring in the downstairs hallway and original timber flooring in the upstairs hallway tell the story of the tea shop’s past. Natascha also decided to add pieces from her travels to further highlight these features – the plaster wall is adorned with hats and an antique unit housing different objects, jars and vintage books.
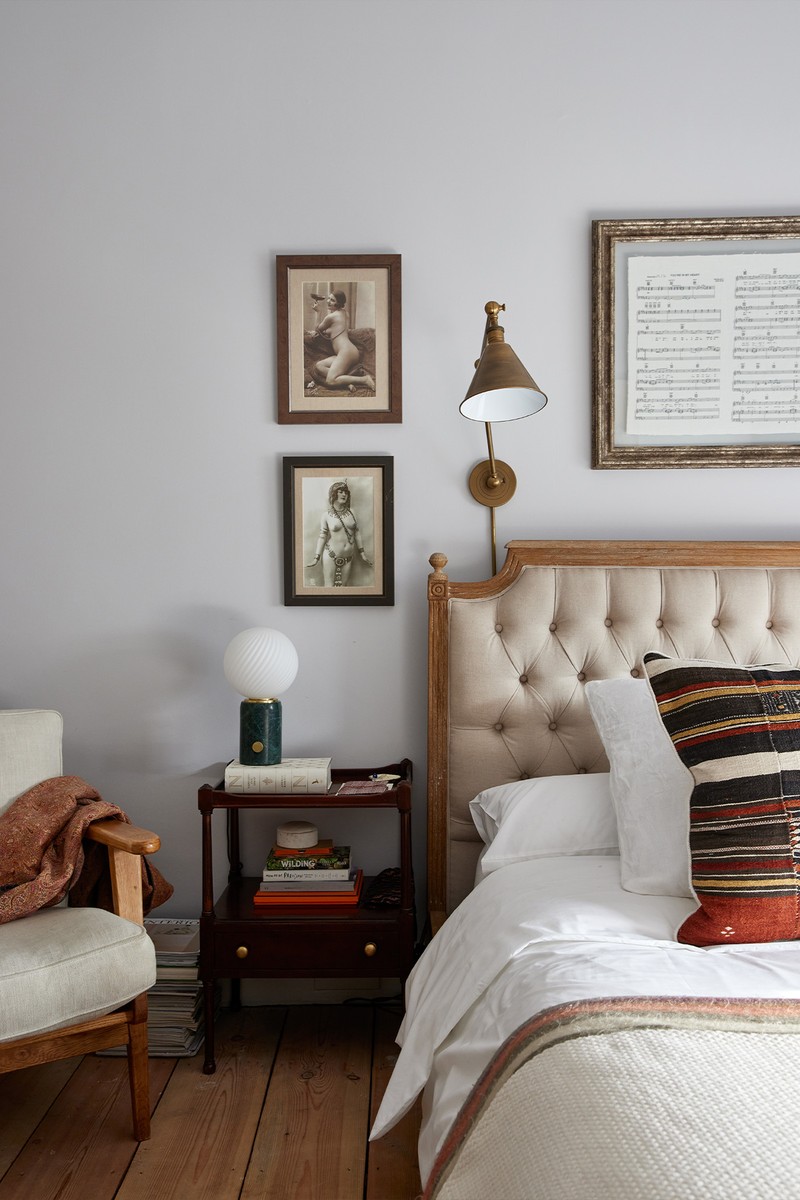
The Main Bedroom
Just out of shot, Natascha cleverly used curtains instead of wardrobe doors to add softness to the scheme. Behind the head of the bed, she framed the music sheets from her wedding, which she also had printed on cotton. Combining new with old here again, the bedside tables are antique, the bed is from Loaf, the lights are from Visual Comfort, and the bedside marble lamp is from Soho Home.
/https%3A%2F%2Fsheerluxe.com%2Fsites%2Fsheerluxe%2Ffiles%2Farticles%2F2022%2F07%2Fnd-studios-storycontent-7.jpg?itok=hdq6dyhU)
The Children’s Bedroom
Natascha cleverly designed the bed with an antique curtain pole and separate headboards on leather straps that can be moved together to transform it into a double bed for guests – a great example of how the house could cater to the family’s changing plans. The wallpaper is Pierre Frey and the cushions are from Andrew Martin. The storage unit housing books and toys is from the back of Natascha’s old Jeep. The family love to display the boy’s creations and toys, including their Lego figures lined up along the fireplace.
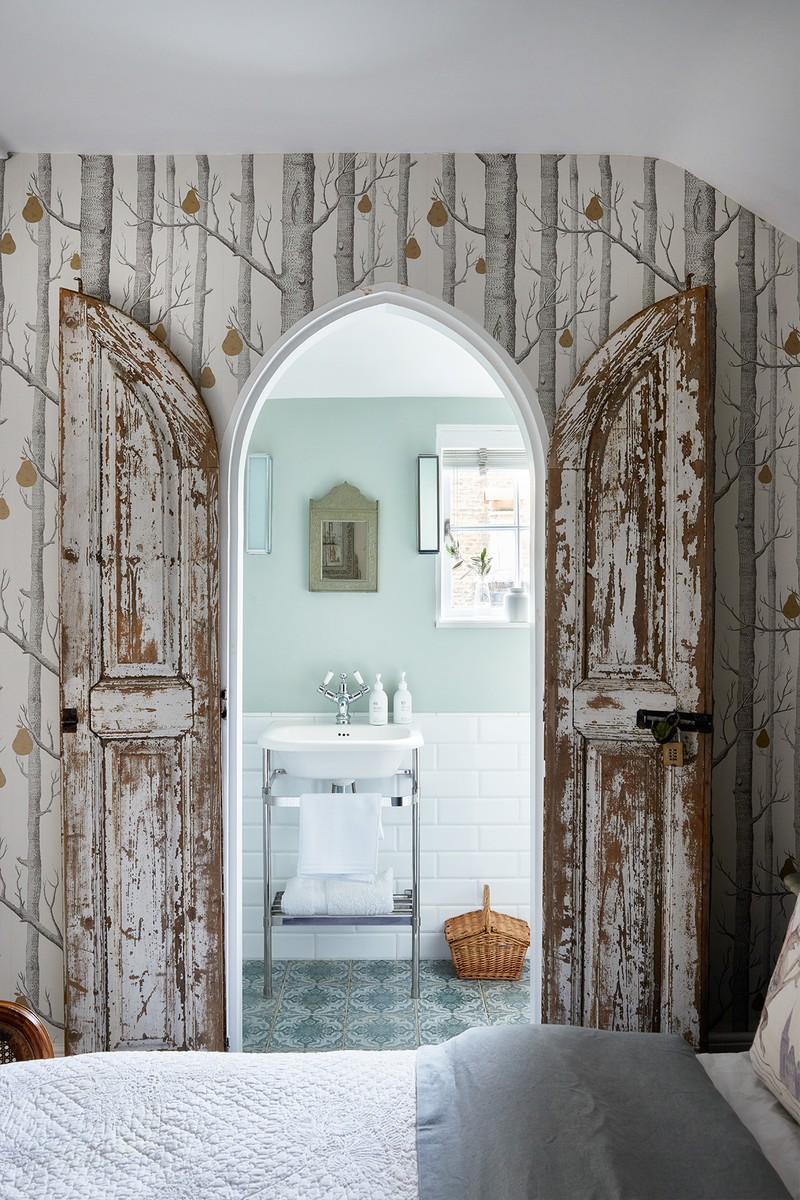
The Spare Bedroom
The guest bedroom, complete with Cole & Son Wallpaper, features a unique arched door into the en-suite, which was taken from the couple’s wedding venue. It’s just one of the many features that make the cottage stand out and shows how a small space can still deliver on impact and innovation.
Visit ND-Studios.co.uk
DISCLAIMER: We endeavour to always credit the correct original source of every image we use. If you think a credit may be incorrect, please contact us at info@sheerluxe.com.
