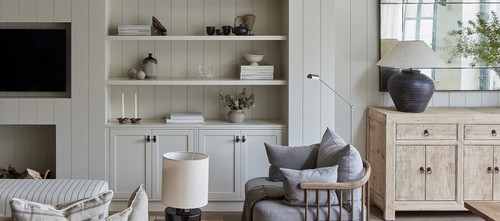
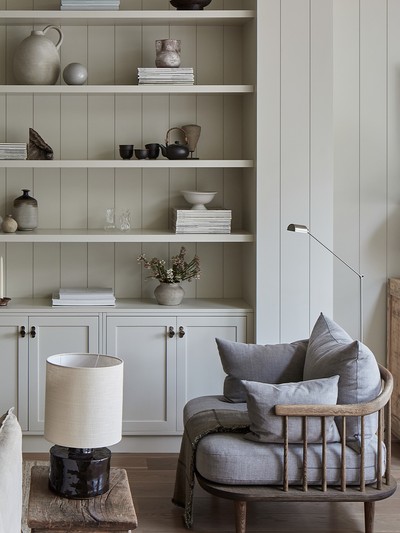
Tour This Multi-Functional Family Home
All products on this page have been selected by our editorial team, however we may make commission on some products.
The Property
The property is a semi-detached Edwardian home on a leafy street in Kew, with views of the historic Kew Garden pagoda. In serious need of modernisation with a dated conservatory, UCPV windows and an unsightly magnolia render to the exterior, it was extensively renovated, with both a rear extension and a loft extension.
We designed a new staircase and balustrade with steel spindles to reference the new internal and external steel doors. The redesign included layout reconfiguration to include a separate laundry room and cloakroom to the ground floor. In addition, the house now has three en-suite bedrooms, a private office space, a craft room with plentiful storage, a formal reception and an open-plan kitchen, dining and living space with bi-fold doors that lead onto the newly landscaped garden.
The couple have a daughter who lives with them between university terms. However, they have a big, wider family, so creating a home that was comfortable for the two of them whilst also providing flexible dining and entertaining spaces was important. The rear of the ground floor was completely opened up so they can accommodate their kids and grandchildren, while also retaining the intimacy of a cosy space suited to evenings and weekends when it’s just the two of them.
The Brief
The design revolved around a lot of bespoke, hand-crafted joinery. Despite the relatively large overall footprint, the individual spaces aren't hugely generous, and the client needed a lot of considered storage to make the home as clutter-free and functional as possible. In the new open-plan kitchen extension, the custom-grooved panelling, which formed the splash back to the Nordic-inspired kitchen, continued around the room to create a hidden jib door leading to the utility room and a full joinery wall which encompassed a recessed TV niche, cupboard storage, a mini desk and lots of shelving in the adjacent living area.
We took inspiration from the Arts & Crafts movement and blended this with a more restrained Scandinavian style to create a scheme that is sympathetic to the heritage of the property whilst also being calming and practical for modern family living. The client gave us a brief for cooler toned colours – greens and blues – and we reinterpreted this into a sophisticated palette of more muted grey-greens and subtle green-whites to create a timeless aesthetic that the client can build on as they grow and evolve with artwork, textiles and accessories.
The internal doors were reproduced in the same style as the original doors and the UVPC windows were replaced with handmade casement timber windows, which are typical of the Arts & Craft period. When sourcing the furnishings, quality craftsmanship was important and there was a strong focus on British and artisan makers. The mid-oak timber flooring, which continues throughout the home all the way to the loft and on the treads of the bespoke staircase, adds a warm contrast and balances the cooler, muted palette of grey-greens, white, nickel and black. Textured woven rugs were used to soften the hard finishes along with various decorative lighting and custom soft furnishings (window seats, ottomans, bolster cushions) to add subtle pattern and interest.
TAKE THE TOUR
Extension Living Area
Bespoke joinery is always a key feature of our designs, as it can be so transformative in both the functionality and feel of a space. This area is an example where bespoke grooved panelling formed the splashback to the kitchen then continued around the room to create a hidden jib door and full joinery wall with recessed TV niche, cupboard storage, miniature desk and lots of shelving.
Like the hall, we introduced warmth through texture and materials, using a large oak dining table, ceramic and clay lamps, textured woven rug and subtle pattern in the cushions and throws. We dislike TVs being at the forefront of a space but appreciate the need for them, so having the TV in this space set back into the wall panelling made it less obtrusive.
As the clients work from home regularly, we wanted to create other locations they could use, aside from their designated office, so we encompassed a small desk area within the extension space to allow for this.
PAINT: Shadow White, Farrow & Ball
JOINERY & WALL PANELLING: Bespoke, design by Studio.Skey
ARMCHAIR: & Tradition
FLOOR LAMP: Lumina
SOFA: Love Your Home
RUG: Coral & Hive
TABLE LAMP: Serax
DESK CHAIR: Cassina
DESK WALL LIGHT: Visual Comfort
SIDEBOARD: Vintage
DINING TABLE, CHAIRS & BENCH: Heals
CURTAINS: Made by KLS Interiors
LAMP: Similar Zara Home
FLOOR: Havwoods
The Kitchen
The kitchen is very Nordic inspired, with Shaker cabinetry that is more contemporary in style so it feels timeless but with modern appeal. The custom hood – without upper cabinets on either side – adds subtle grandeur while also being minimalist in design. The dark limestone quartz worktop provides a strong contrast and ties in the darker bronze and steel accents that punctuate the design. Polished nickel has classic appeal and offers more warmth and character than chrome.
PAINT: Shadow White, Farrow & Ball
KITCHEN UNITS, ISLAND & WALL PANELLING: Bespoke, design by Studio.Skey
TAP: Studio Ore
PENDANT LIGHTS: & Tradition
The Reception
This room was already quite devoid of natural light, so we embraced this and created a darker reception space that contrasts the airy, open feel of the extension seating area. The original fireplace in the reception was restored and refinished in the same colour as the walls and woodwork, creating a monochromatic, enveloping dark green room. We love this colour drenching technique.
A live edge smoked coffee table was one of the first pieces we found for this space, and we built the scheme around this with a monochromatic dark green velvet sofa, mohair/wool blend monochrome rug and a pair of classic linen lounge chairs.
PAINT: Treron, Farrow & Ball
FLOOR: Havwoods
JOINERY & WINDOW SEAT: Bespoke, Design by Studio.Skey
SODA: Love Your Home
RUG: Coral & Hive
CHANDELIER: Visual Comfort
The Hallway
We reinstated simplified skirting and coving, and redesigned the staircase to create a more classic-contemporary blend. The bespoke balustrade design and panelling to the side of the stair echoes the dark, metal accents that appear throughout the home – the steel rear doors, the dark bronze hardware, light fixtures, switches and door handles. We used a consistent shade of white throughout on all the interior walls, woodwork, doors and windows for a cohesive look and feel. This white has a hint of grey and naturally complements the rest of the blue/grey/green colour palette. Finally, we brought in some vintage furniture pieces to reintroduce character and warmth.
PAINT: Shadow White, Farrow & Ball
LAMP: Zara Home
CHAIR: Vintage
CONSOLE: Vintage
PENDANT LIGHT: Neptune
STAIRS & BALUSTRADE: Design by Studio.Skey, made by K&D Joinery
FLOOR: Havwoods
The Cloakroom
We added bespoke panelling for interest and practicality as the durable, washable surface is easy to clean. Despite the small footprint, we wanted to create big impact, so we designed a wall-to-wall vanity with a custom inset quartz sink to maximise the space and to provide lots of additional storage space. The dark limestone quartz provides a strong contrast and ties together the darker bronze and steel accents. Polished nickel has classic appeal, as well as more warmth and character than chrome.
PAINT: Shadow White, Farrow & Ball
MIRROR: Porter
TAPS: Porter
WALL PANELLING & VANITY UNIT: Bespoke
WALL LIGHTS: Visual Comfort
FLOOR: Havwoods
The Utility
We contrasted the Nordic-style cabinetry with a rustic herringbone limestone tile for practicality, as this room is also the side entrance to the home. We did a full splashback of the dark limestone quartz with wall mounted taps to create maximum space around the sink area as we were limited on space and depth.
JOINERY: Bespoke, Design by Studio.Skey
TAP: Studio Ore
The Craft Room
This room is all about the bespoke joinery – we wanted to create a functional sanctuary where our client could indulge in her love of crafts and painting. We wrapped the storage all the way around the window, with open compartments for easy access. We incorporated a desk under the window so she could enjoy the view over the garden and of the Kew Gardens pagoda. The sheer, relaxed Roman blind adds softness to the clean, minimalist joinery design and ensures the window and view remain the focal point of the room.
PAINT: Shadow White, Farrow & Ball
CHAIR: & Tradition
JOINERY: Bespoke, design by Studio.Skey
BLIND: Made by KLS Interiors
LAMP: Similar Zara Home
FLOOR: Havwoods
The Office
Bespoke floating joinery designed bespoke by us wraps around the whole room – we used a floating style desk to create a feeling of openness in the narrow space, with upper cabinets that utilise the alcoves either side of the original chimney breast to hide the client’s many files. VIPP chairs offer the perfect balance between ergonomics, comfort and style.
DESK & JOINERY: Bespoke, Design by Studio.Skey
DESK CHAIR: VIPP
PAINT: Shadow White, Farrow & Ball
The Main Bedroom
The client didn’t want a fabric headboard, so we created a bespoke built-in headboard from stained timber to complement the walls and to integrate practical reading lights and sockets. We couldn’t find any bedside tables in the right style, size and finish so designed bespoke bedside tables that would fit the space perfectly in a dark smoked oak. The handmade lamps add a feminine, artisanal touch.
PAINT: French Gray, Farrow & Ball
HEADBOARD: Bespoke, Designed by Studio.Skey
READING LIGHTS: Astro Lighting
RUG: Coral & Hive
CURTAINS: Made by KLS Interiors
CHAIR: Marie's Corner
BEDSIDE TABLES: Bespoke, Designed by Studio.Skey
The Main En-Suite
We continued the wall colour through into the en-suite and onto the vanity, as the client had a preference for cleaner, lighter bathroom spaces but we wanted to ensure the two flowed. We took a long time sourcing the right marble for the vanity top and bath surround, which also picked out the same grey-green tones to complement the scheme and add some opulence to the space. We used a more elegant range for the sanitaryware, with a swan neck tap to create a softer, more refined feel.
VANITY: Bespoke, Design by Studio.Skey
WALL LIGHTS: Visual Comfort
MIRROR: Porter
The Guest Bathroom
The Guest Bedroom
We took inspiration from the patterned floral cushions to add some subtle colour into this room and weaved this in with the blinds, which are made from a high-end fabric. To maximise the slightly awkward small space, we used fixed wall panelling for the headboard and used the alcove to create a vanity area with a simple floating shelf and mirror.
WALL PANELLING & HEADBOARD: Bespoke
BLIND: Made by KLS Interiors
RUG: Coral & Hive
PENDANT LIGHT: Nordic Nest
CUSHIONS: Soho Home
The Loft En-Suite
Dark marble mosaics create a seamless floor to this loft bathroom space as they continue over the step into the shower, across the wet room shower floor and onto the built-in shower bench. Here we used a gunmetal finish for something more playful for the daughter’s space and to tie in with the dark tumbled marble floor, which feels so luxurious and soft underfoot, especially with the underfloor heating. We completely tiled in the shower to create a spa like feel within the small footprint.
VANITY, MIRROR & TAPS: Lusso Stone
BLIND: Made by KLS Interiors
Visit StudioSkey.com
Photography by Chris Snook
DISCLAIMER: We endeavour to always credit the correct original source of every image we use. If you think a credit may be incorrect, please contact us at info@sheerluxe.com.
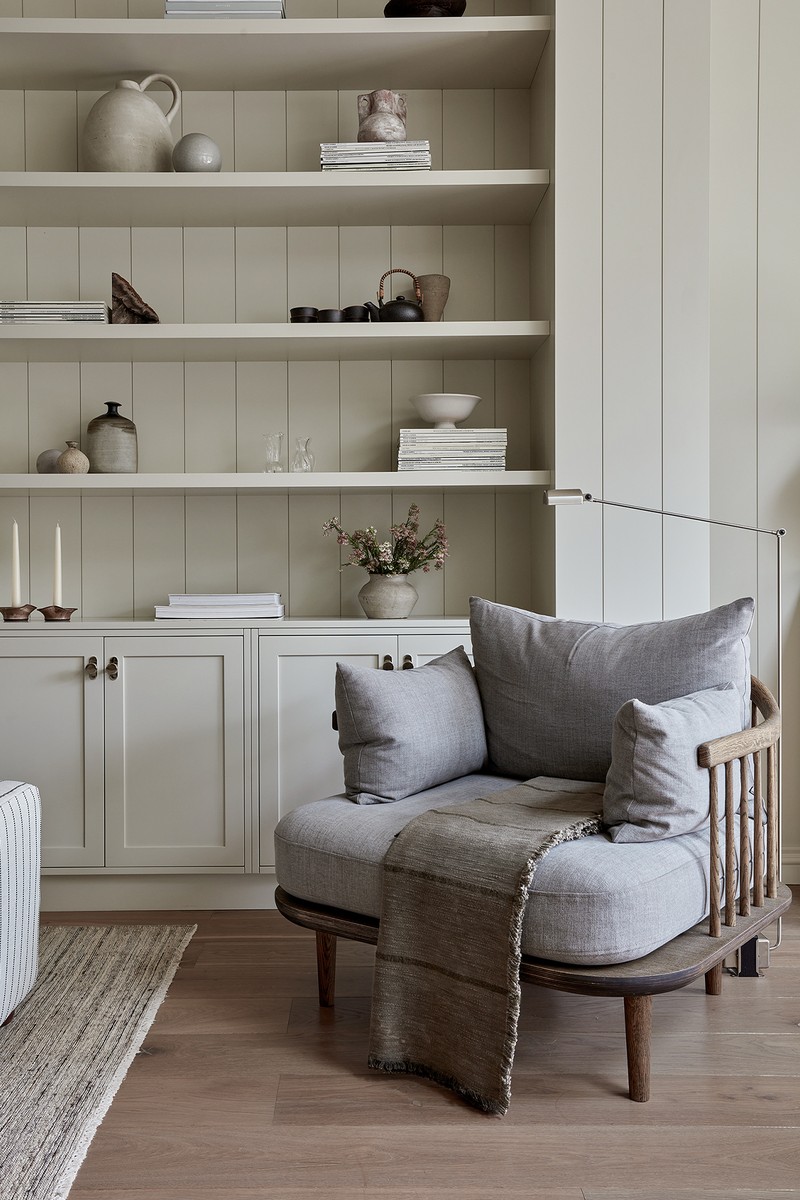
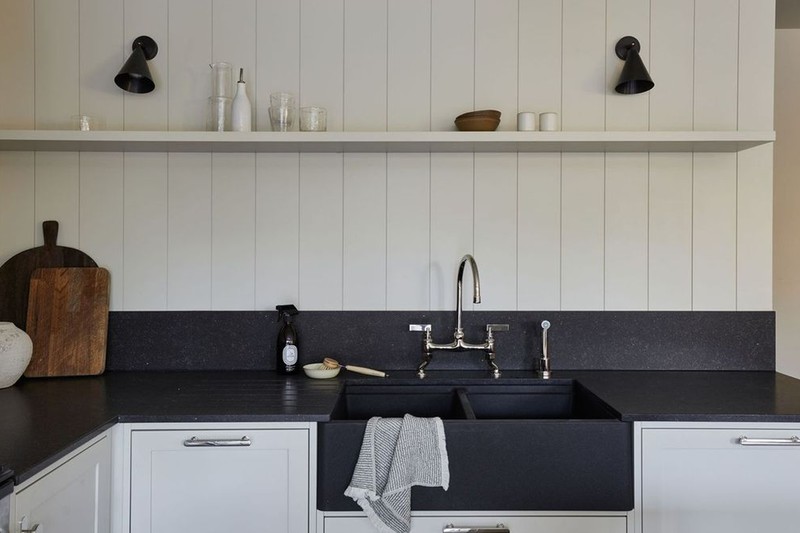
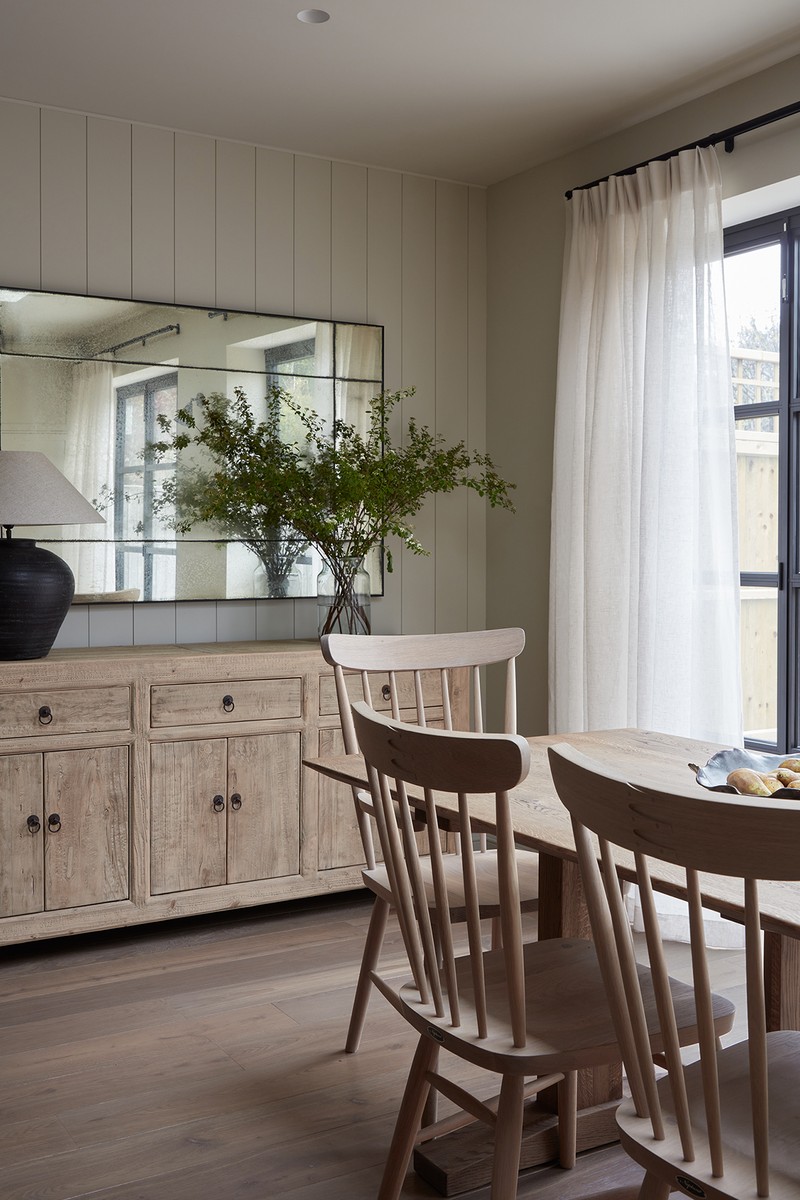
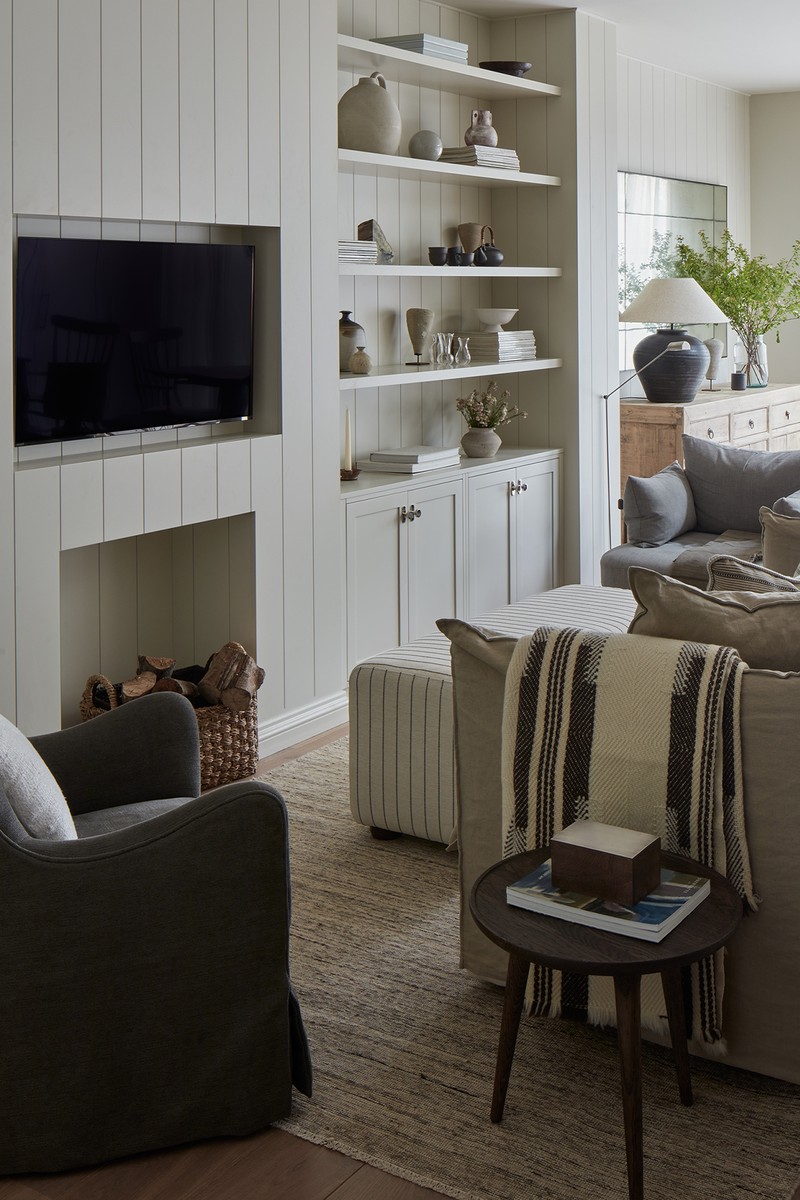
/https%3A%2F%2Fsheerluxe.com%2Fsites%2Fsheerluxe%2Ffiles%2Farticles%2F2024%2F07%2Fsl-house-tour-skey-studio-kitchen2.png?itok=GzbLufqP)
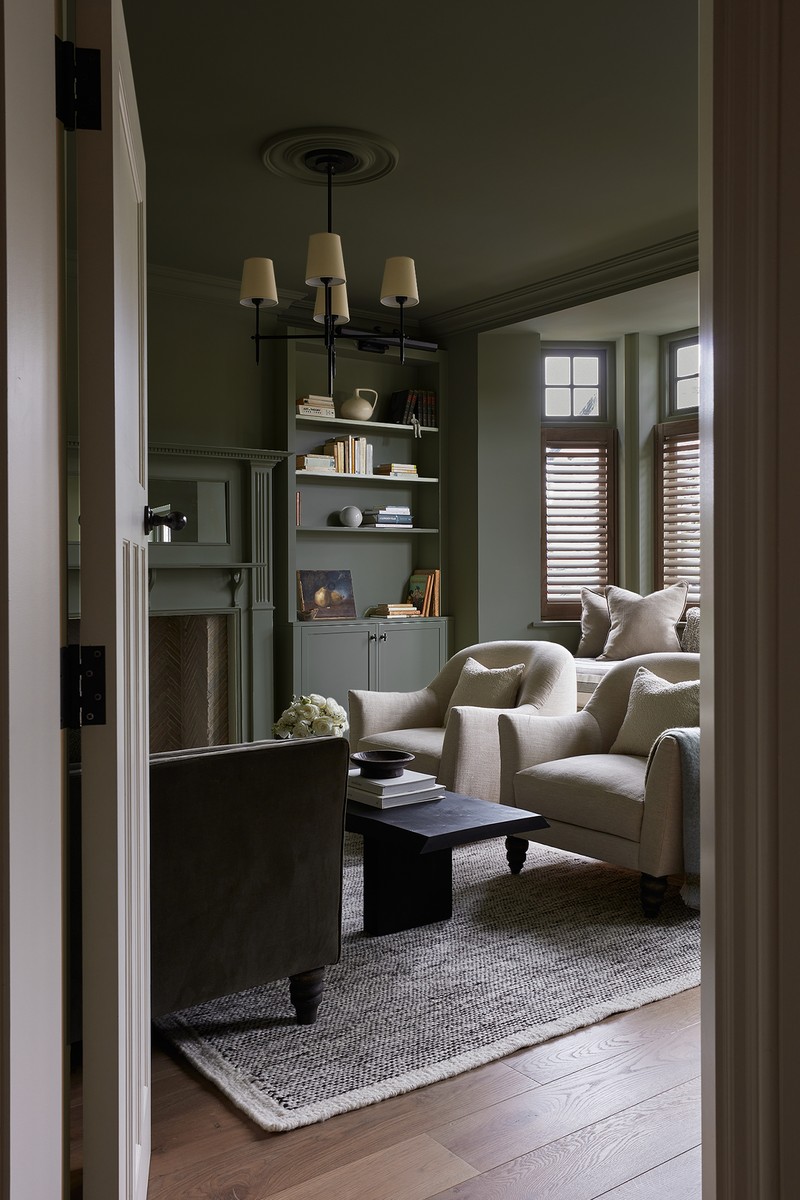
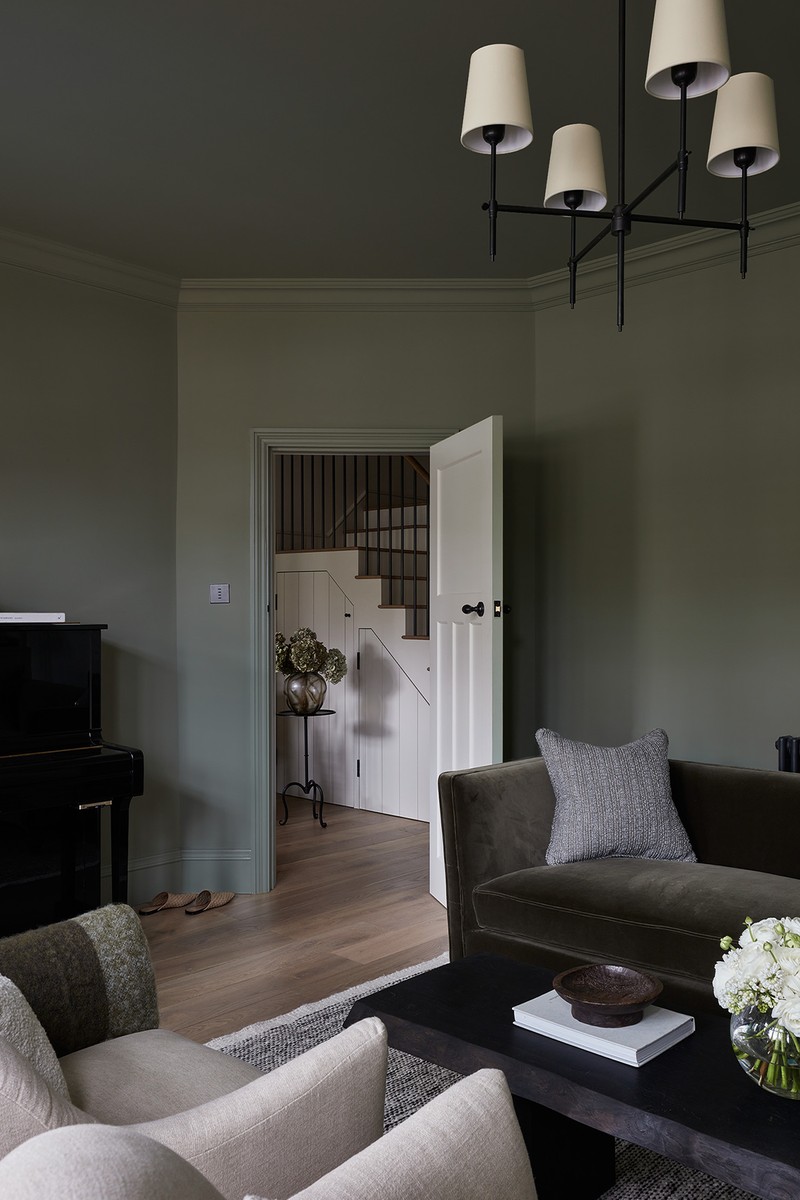
/https%3A%2F%2Fsheerluxe.com%2Fsites%2Fsheerluxe%2Ffiles%2Farticles%2F2024%2F07%2Fsl-house-tour-skey-studio-hallway1.png?itok=6jxOgzIG)

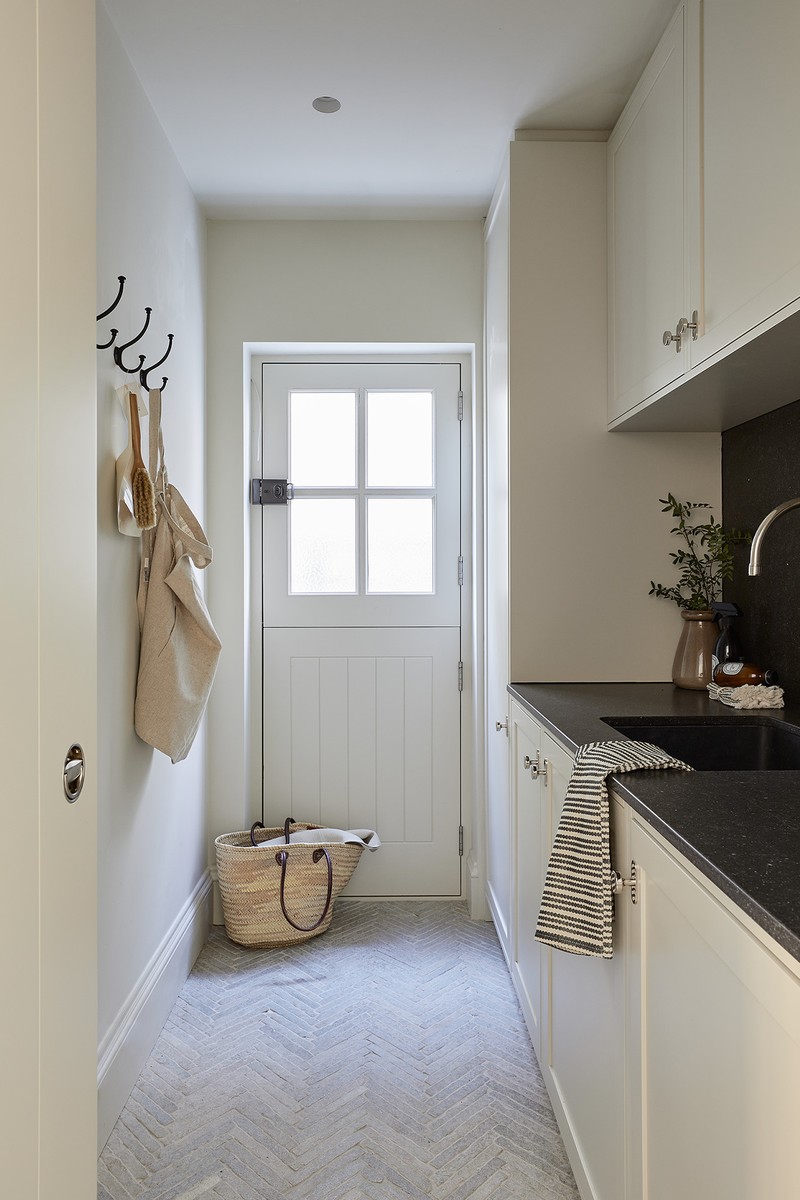
/https%3A%2F%2Fsheerluxe.com%2Fsites%2Fsheerluxe%2Ffiles%2Farticles%2F2024%2F07%2Fsl-house-tour-skey-studio-craft-room.png?itok=lYhcr49V)
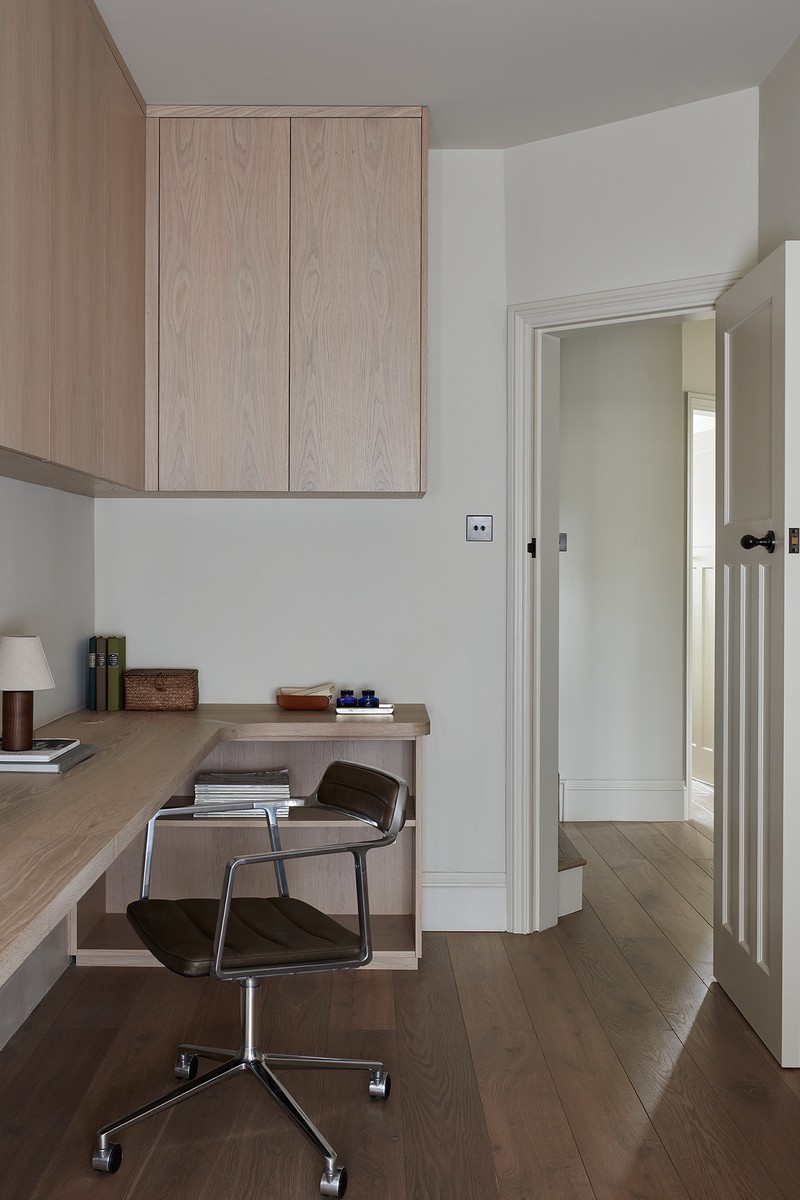
/https%3A%2F%2Fsheerluxe.com%2Fsites%2Fsheerluxe%2Ffiles%2Farticles%2F2024%2F07%2Fsl-house-tour-skey-studio-master-bedroom.png?itok=ZuDhPq8C)
/https%3A%2F%2Fsheerluxe.com%2Fsites%2Fsheerluxe%2Ffiles%2Farticles%2F2024%2F07%2Fsl-house-tour-skey-studio-master-ensuite1.png?itok=TjcfbORZ)
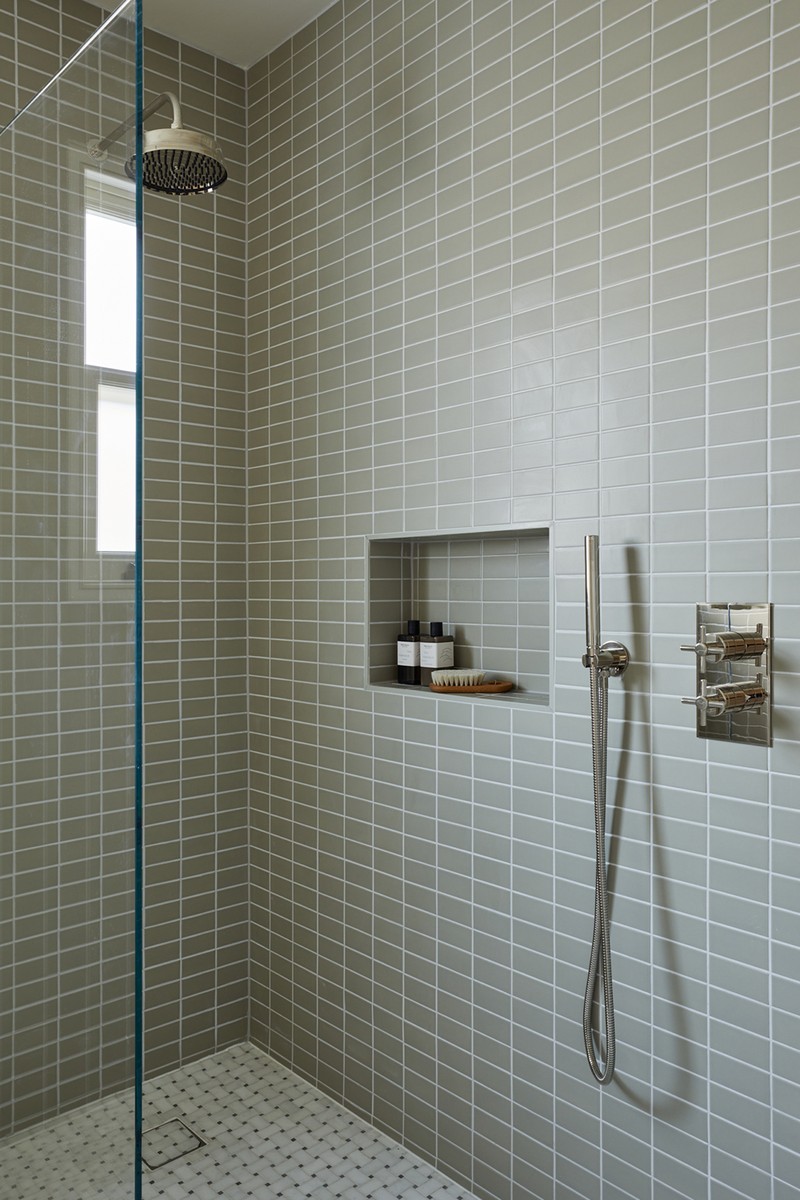
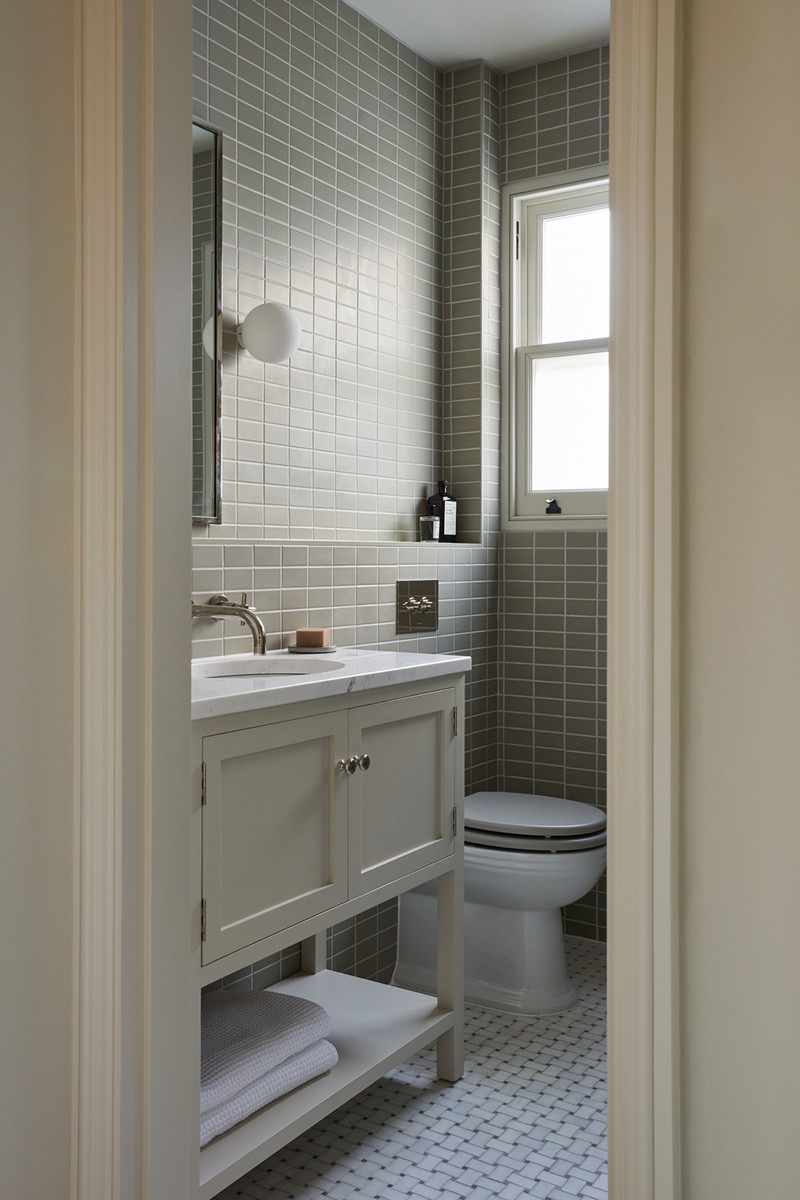
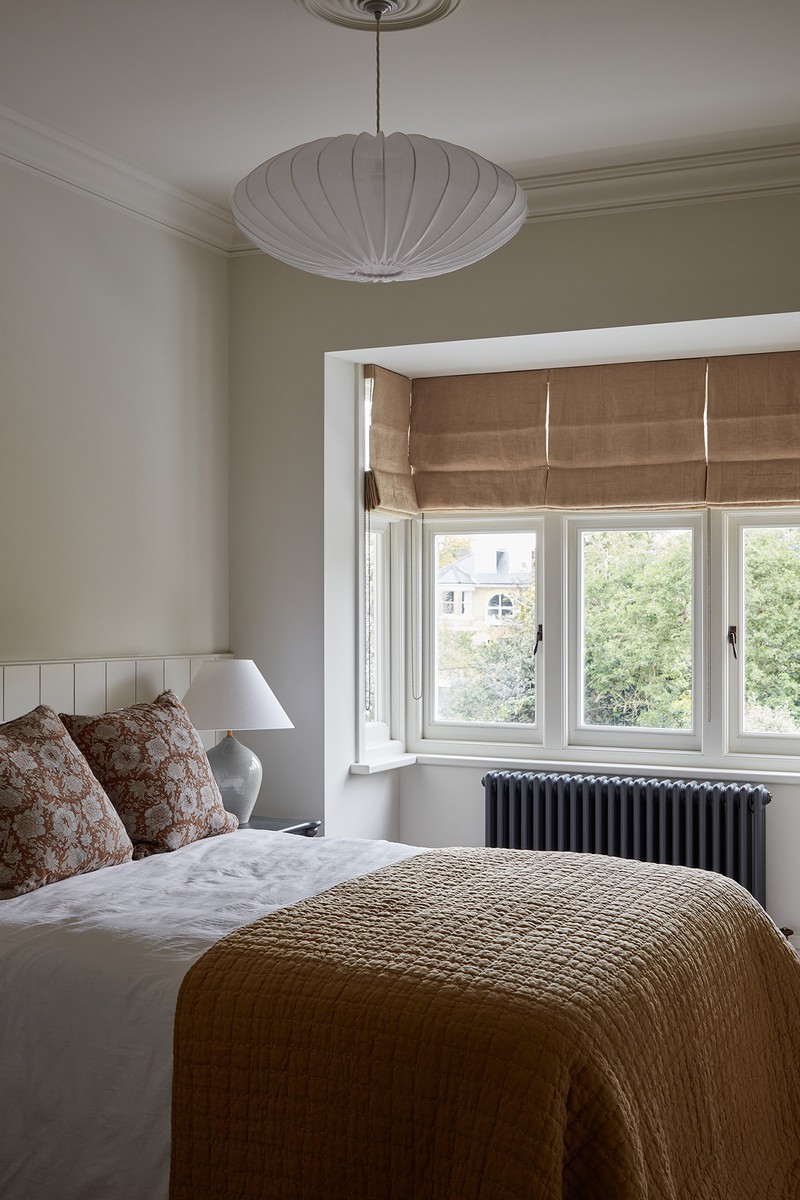
/https%3A%2F%2Fsheerluxe.com%2Fsites%2Fsheerluxe%2Ffiles%2Farticles%2F2024%2F07%2Fsl-house-tour-skey-studio-loft-ensuite1-new.png?itok=wE_uidF-)

