Meet The Architects: de Rosee Sa
Background
Getting into interior design felt like a natural progression for our architectural practice. When you care about atmosphere and the way people experience a physical space, you inevitably become concerned with the contents and objects that decorate that space. Controlling these and curating the look and feel of an interior has become an important part of what we do. Clients really like that they can speak to one team about their project, starting with the concept and space forming, through to construction and down to the curtains and art on the walls. The majority of the people in our team are trained architects, but our interiors team is growing and it’s proving very productive.
Style & Ethos
We don’t have a house style as such. Every project is different and every client is different, so the result is always unique. What we do have is a similar approach when we take on each project. We work with rigour to analyse the space constraints and opportunities that the project presents, then zoom in closer and closer to the detail. Our ethos is all about labouring over the details, avoiding fleeting trends, and designing spaces in a timeless manner.
Materials, Colour & Pattern
We like to work with solid materials which will age over time. For example, we would always choose a solid wood floor over a laminate or a solid stone over a ceramic printed or composite surface. Every project has different characteristics and orientation, which influence where we go with internal paint colours. Some clients are also bolder with colour, while others are more timid. We like to play with colour and we like the ambiguous colours – those you can’t quite identify as green or grey, or perhaps even change in different lights.
When it comes to pattern, the most important thing is to play around with scale. The more you commit to a pattern, the bolder you can be and the more you can get away with.
01
West London Family Home
The brief called for a full refurbishment, including a ground-floor extension and basement excavation of a three-storey terraced house. It was designed to suit a young family who wanted the design to be both elegant and functional, but also to celebrate the traditional features of the Victorian property – while including contemporary elements in the new design and kitchen extension. Designing a lifelong home is challenging; we went for a series of open-plan living spaces on the ground floor that had the option of being closed off if necessary.
Internally, the stairs were relocated to the outer wall to improve the internal layout, resulting in a wider hallway leading from the entrance to the garden extension. The new location also resulted in more generous bedrooms on the upper floors.
At ground-floor level, the rear extension formed a new kitchen and dining space. This extension has full-height glass sliding doors to create maximum views to the garden, with a deep, crisp lead-clad parapet over. A large roof light has been set into the flat roof to flood the space with light, and a wild flower green roof has enhanced the views over the extension.
For the basement, it was important to allow natural light into the underground level through a light well at the front. The basement was excavated below the existing footprint of the house to accommodate a guest bedroom, utility and cinema room. On first floor, we created a master suite with a dressing room, en-suite and bedroom, with a separate study on the same floor. Throughout, the architecture of the extension has been developed to purposefully contrast with the period architecture of the main house.
02
Notting Hill Penthouse
The owners of this property wanted the feel and luxury of a penthouse in Notting Hill. It was a rare find, as lateral apartment spaces overlooking communal gardens are hard to come by and the couple wanted to transform a dated rabbit warren of small spaces into an airy penthouse with a Parisian vibe. We decided we could only achieve the spaces and volume we wanted by ripping off the roof and starting again, which gave us a clean slate to work from. We maximized all the volumes then fine-tuned the proportion of the spaces, working with internal panelling to add interest.
This three-bedroom apartment feels so much more generous than the area would suggest. The living room has large enough proportions to have two sitting areas, and the master bathroom has a great shower overlooking a leafy communal garden. We went for soft whites on the north-facing rooms and warmer tones in the kitchen and bedrooms. The furniture and lighting were a mixture of bought pieces and antiques collected for the client.
03
London Townhouse
The brief here was to convert a listed Georgian townhouse into a family home for four, designing the spaces elegantly with sensitivity to the existing building, while creating new functions and uses for rooms. The objective was to create a stylish home that wasn’t limited by a particular look or style era, but something that could be timeless. Plans evolved as we worked on the project and this was a truly collaborative effort with the client, who trusted us and agreed to make bolder decisions than they might otherwise have done. As we were also commissioned to work in the interiors, we developed an architectural style for the house that could work as a backdrop for the decorating, furniture and art that we anticipated would be placed in each room. It was incredibly important to be involved in all the decisions – from the steel structural beams right down to the positioning of the art and size of pleat on the curtains.
The colours were bolder in some spaces and subtler in others. We worked with solid wood floors, reinstating the original Georgian floorboard proportions, and the architectural materials were a mixture of stones, panelled oak and painted joinery. In the oak-panelled sitting and dining area, painted plasterboard was not going to work, but we wanted to create warmth and texture for this ground-floor room without relying on wall colour. An exposed beam ceiling reinforced this and allowed us to place a mixture of more contemporary and mid-century furniture pieces, which made for an interesting change from the more classical rooms in the upper parts of the house. It was a great project to work on, as the clients appreciated that the contrast of old and new is what creates an individual home with soul and atmosphere.
Visit DeRoseeSa.com
DISCLAIMER: We endeavour to always credit the correct original source of every image we use. If you think a credit may be incorrect, please contact us at info@sheerluxe.com.
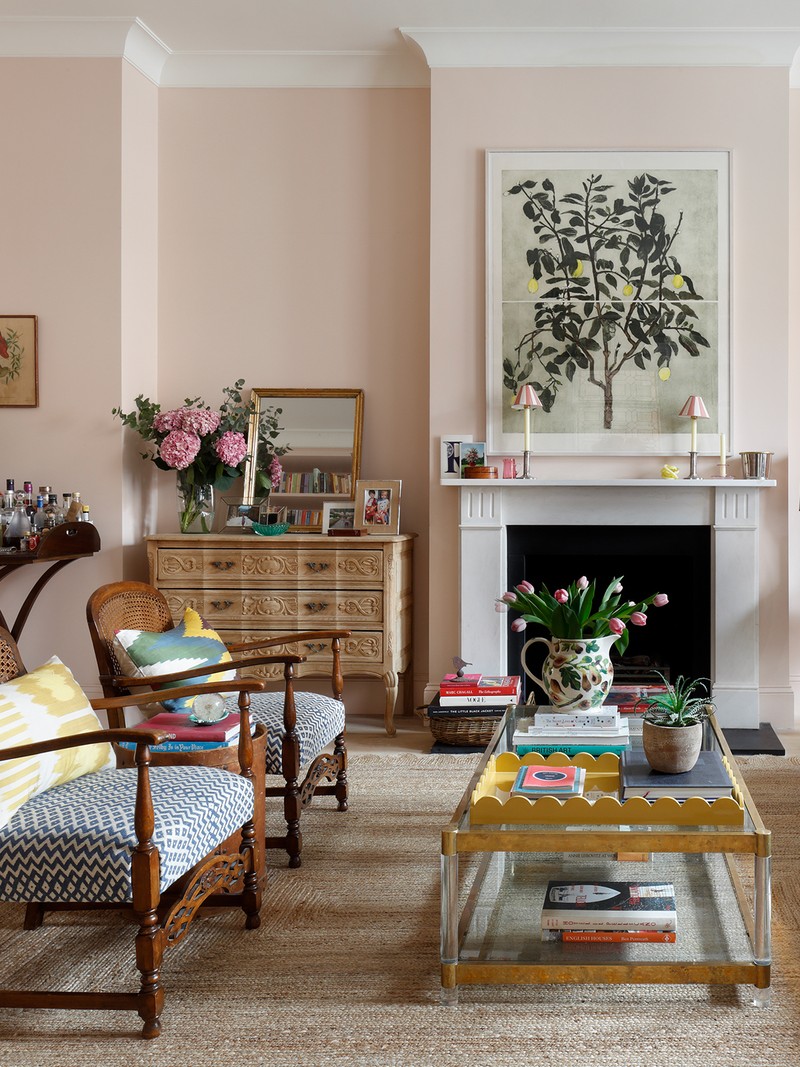
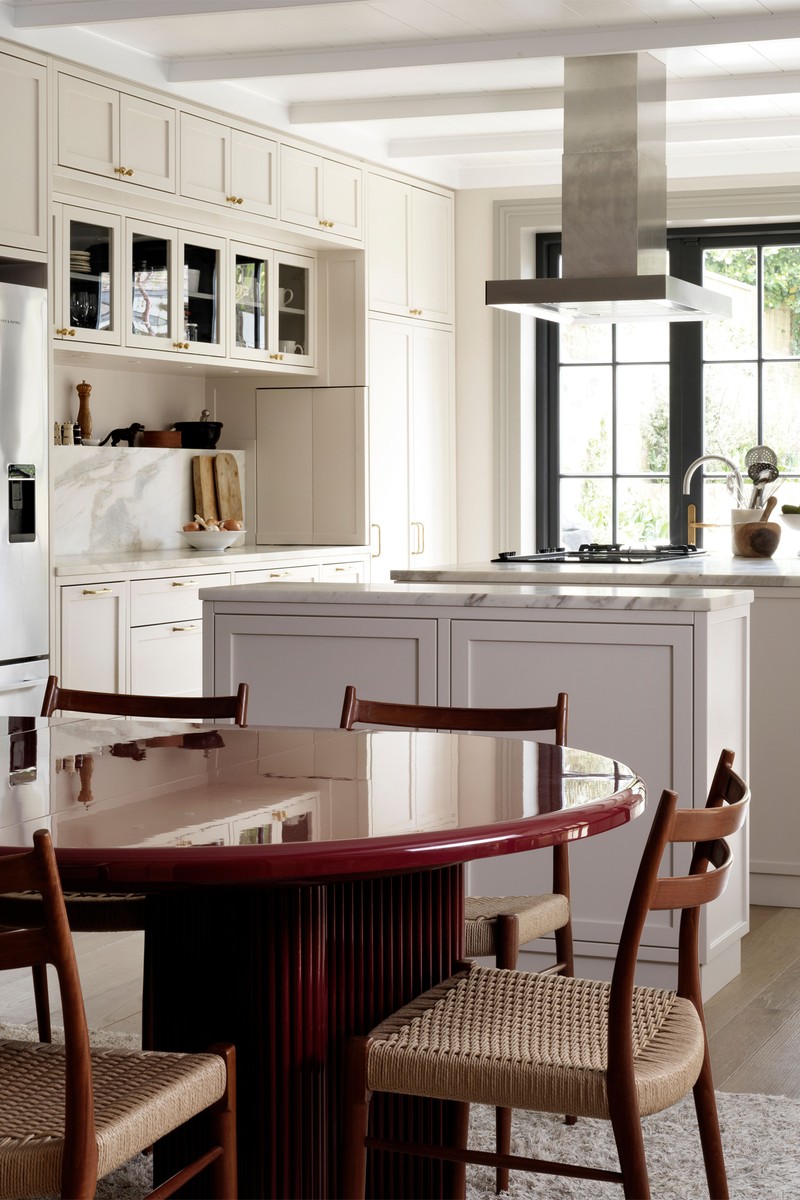
/https%3A%2F%2Fsheerluxe.com%2Fsites%2Fsheerluxe%2Ffiles%2Farticles%2F2023%2F04%2Fsl-de-rosee-sa-2.png?itok=xeK_Fmd1)

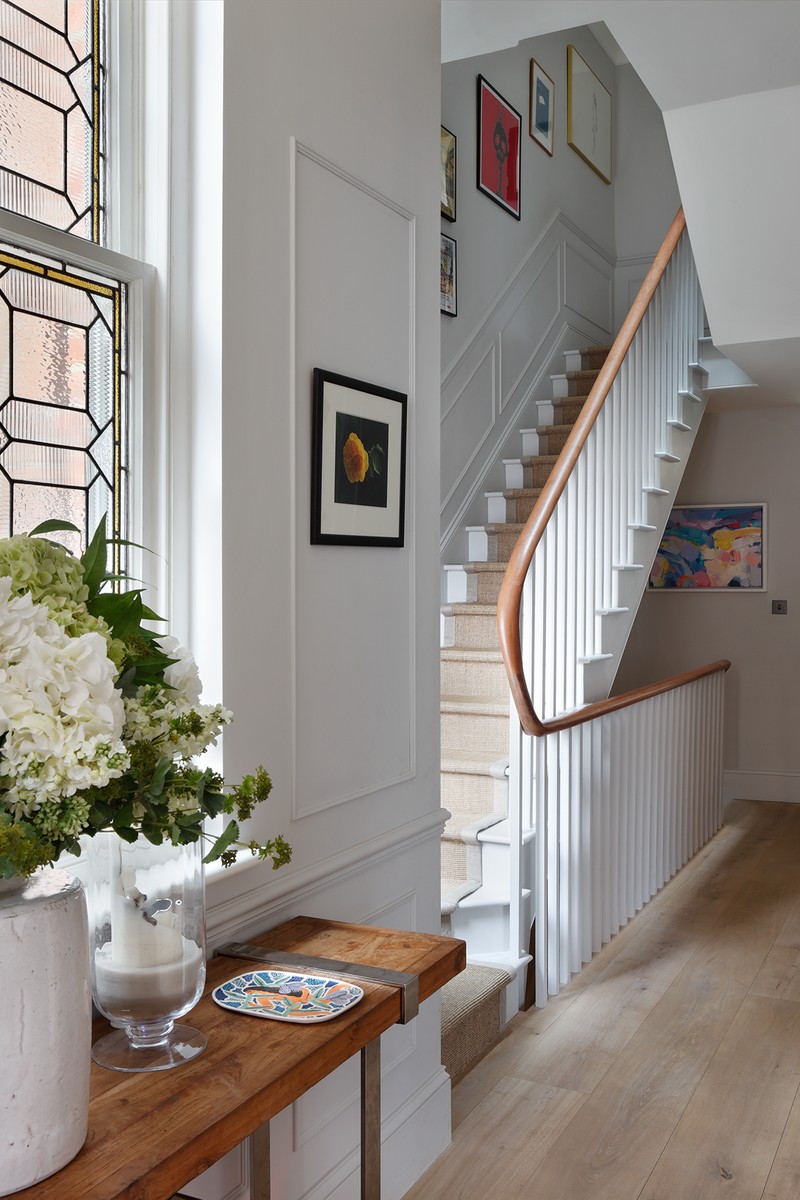
/https%3A%2F%2Fsheerluxe.com%2Fsites%2Fsheerluxe%2Ffiles%2Farticles%2F2023%2F04%2Fsl-de-rosee-sa-5.png?itok=X25cjAc6)
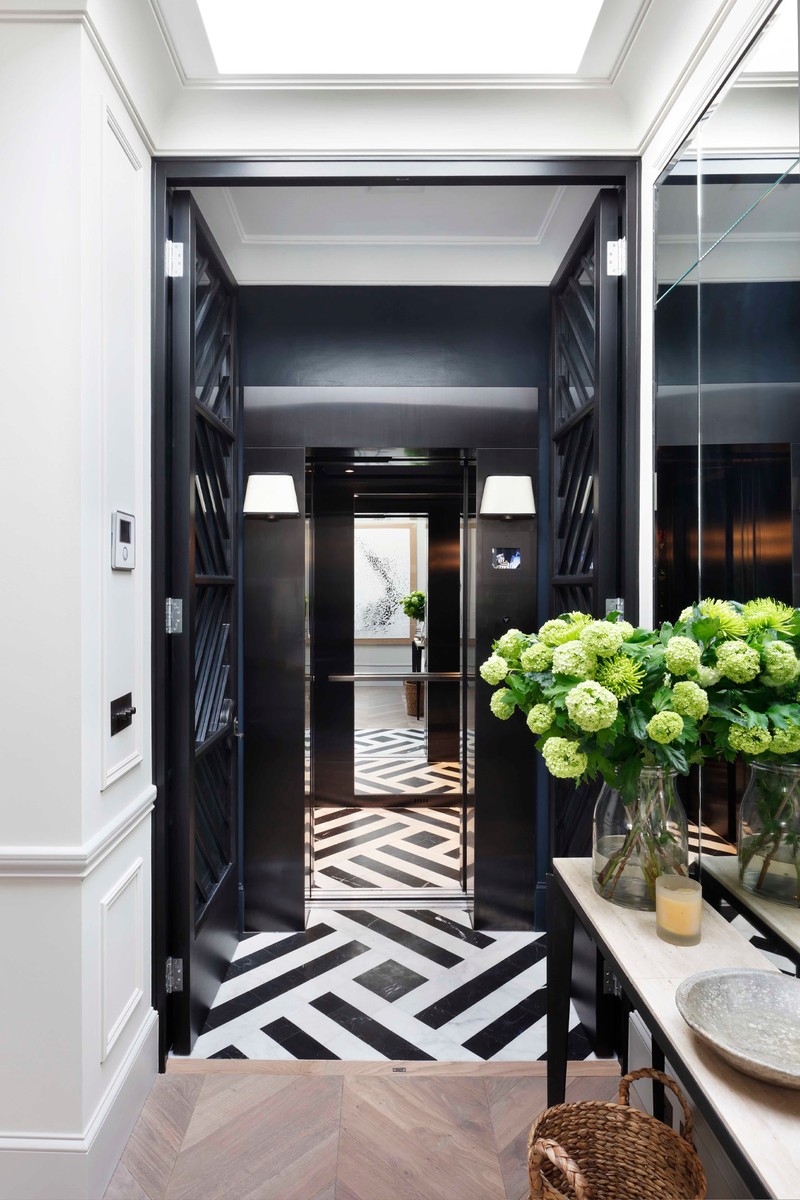
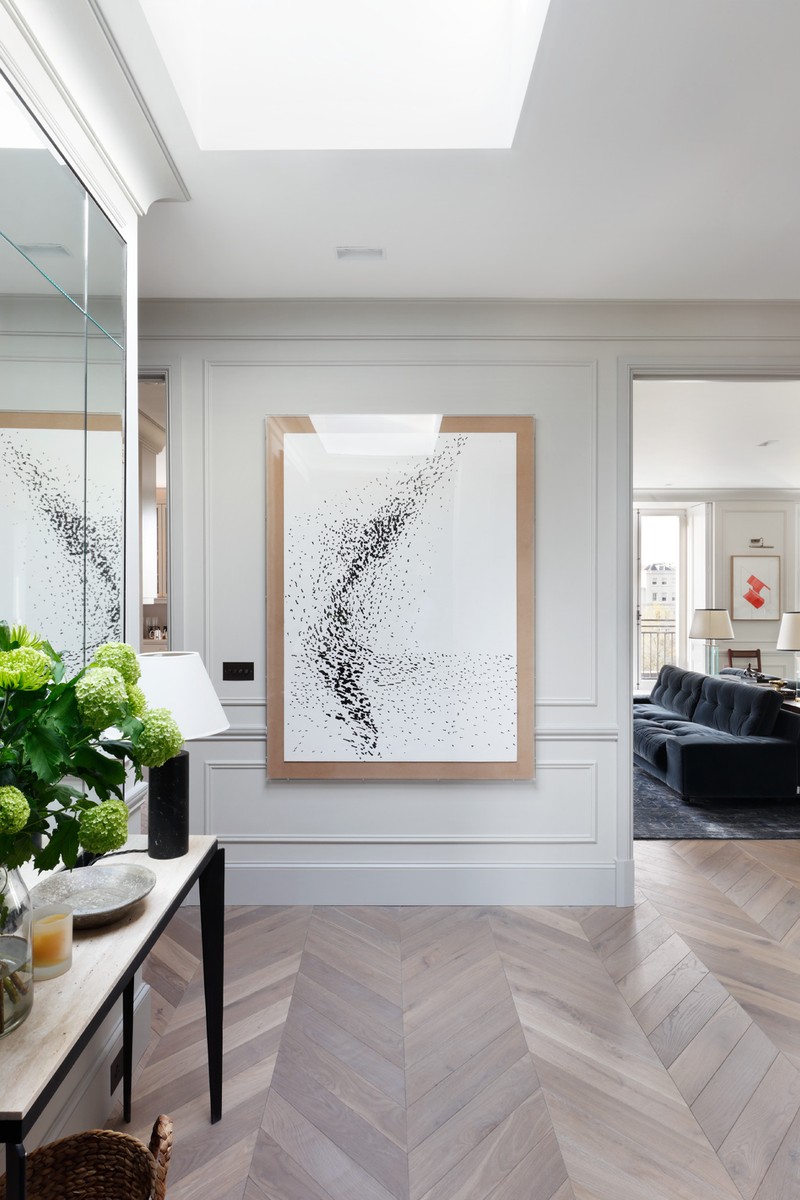
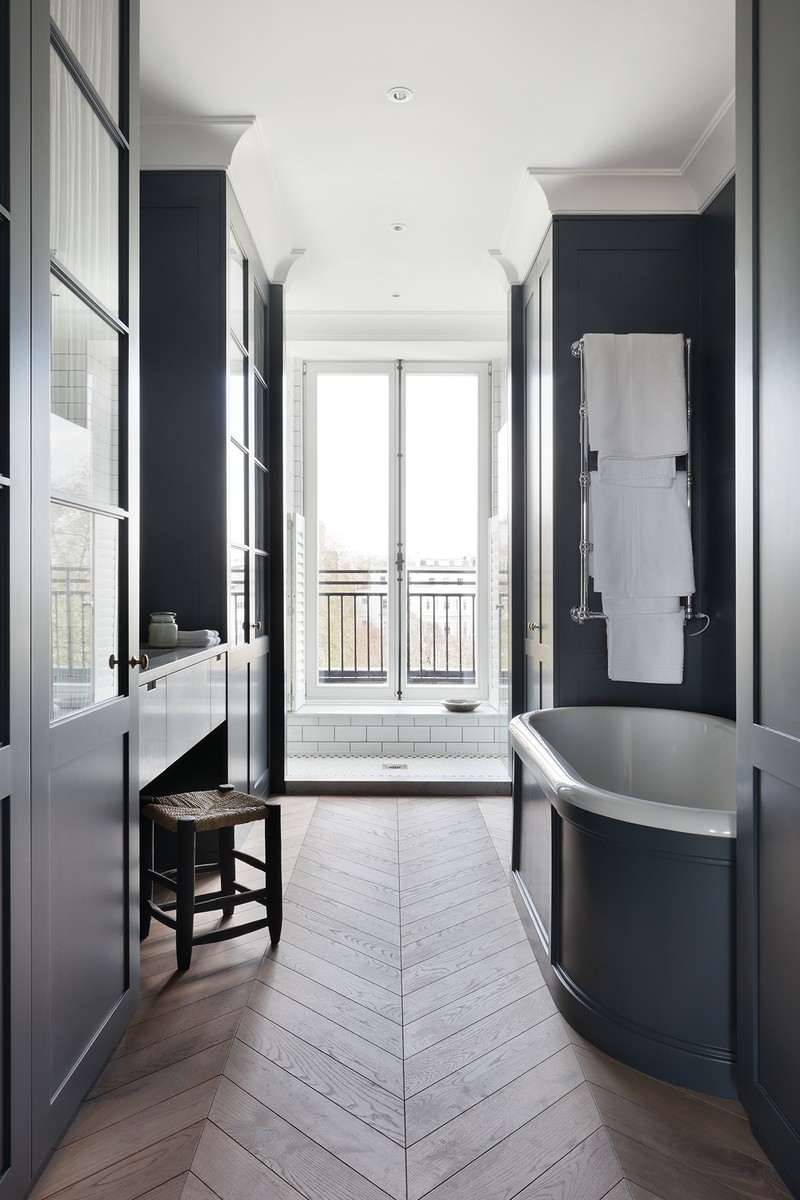
/https%3A%2F%2Fsheerluxe.com%2Fsites%2Fsheerluxe%2Ffiles%2Farticles%2F2023%2F04%2Fsl-de-rosee-sa-9.png?itok=1K3ETI-7)

