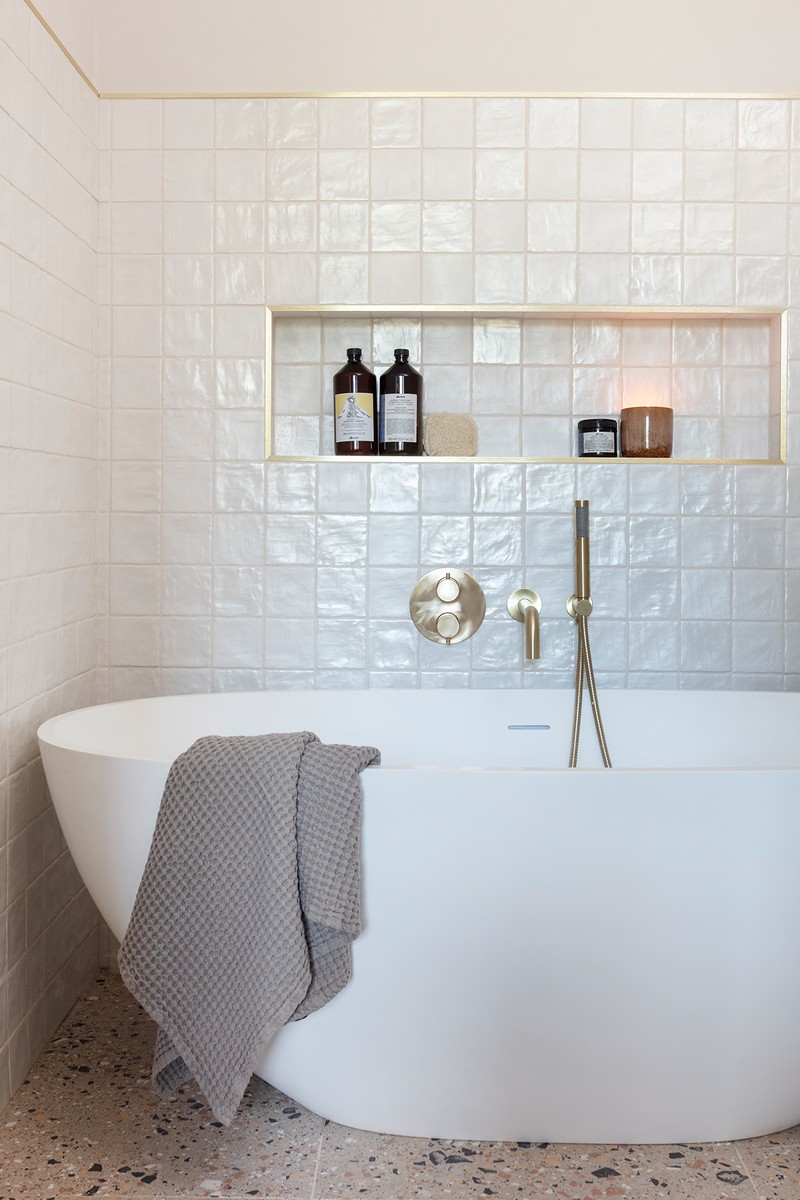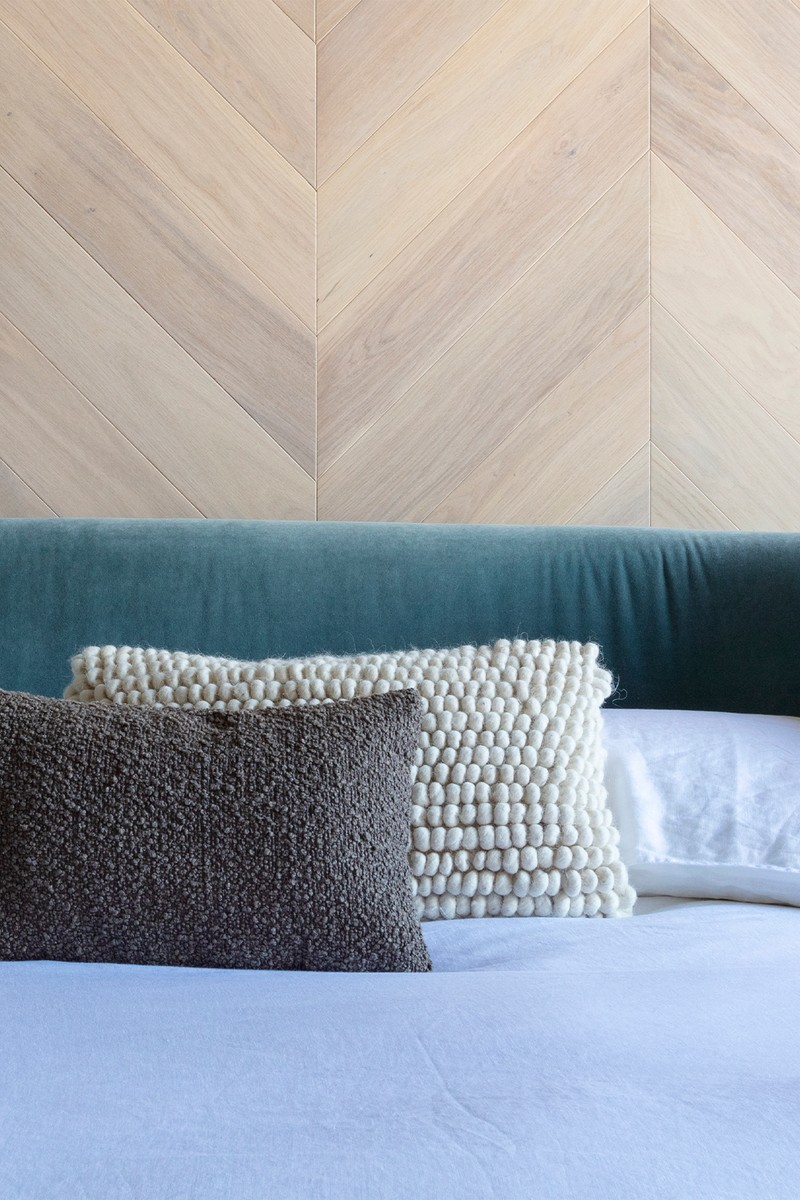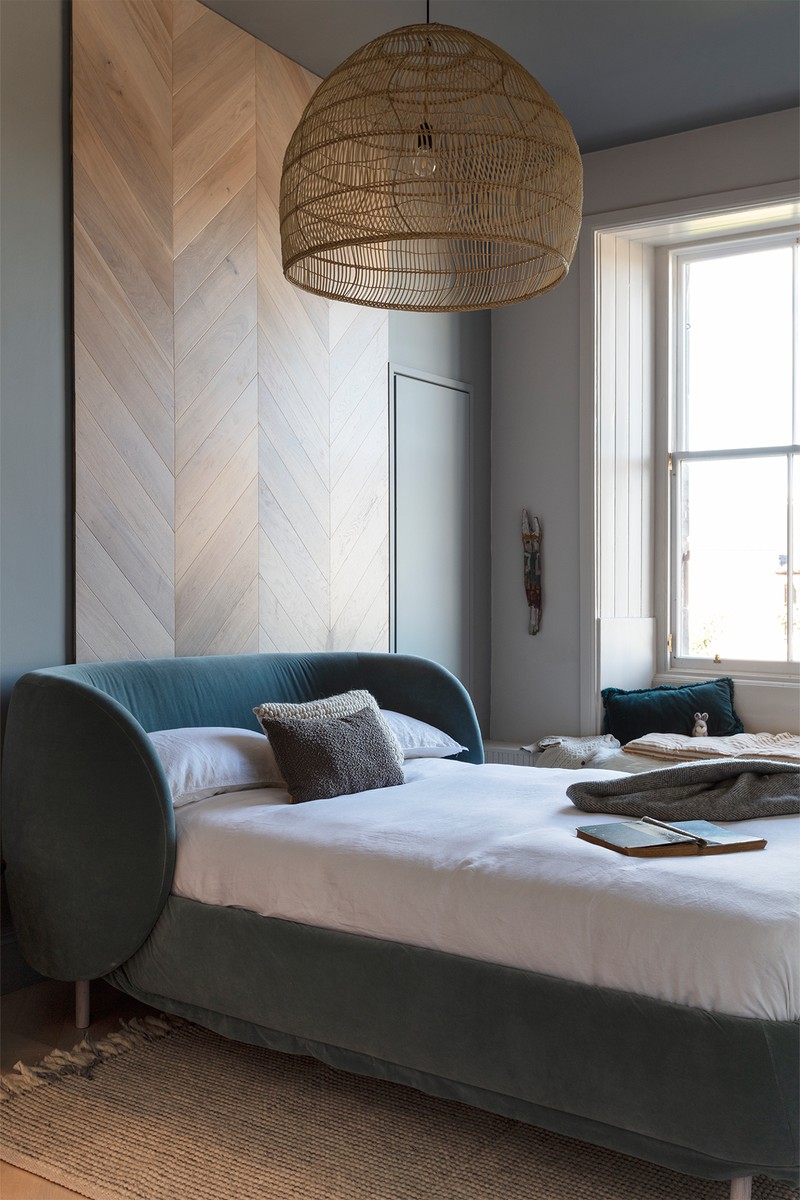Look Around This Tranquil Apartment In Edinburgh
The Property
This property is part of a traditional Edinburgh crescent in the New Town and it’s a testament to the well-built nature of properties from that time period. It’s filled with lots of period features, from the cornicing to the panelling around the bay window, and has views looking out directly over Edinburgh's skyline. It is a second-floor, three-bedroom apartment which is home to our client, her young daughter and a dog and cat.
The Brief
The apartment was renovated top to bottom, which took it back to bare brick in many parts. We completely reworked the layout and transformed it from a three-bedroom, one-bathroom apartment with a north-facing kitchen into a three-bedroom, two-bathroom apartment with a laundry room, lots of dedicated storage and a huge south-facing, interconnected kitchen and living space. This new layout makes it work much better. The apartment looks tidy and feels calm thanks to the clever design – the main spaces now harness the natural light and show off those views perfectly.
Our brief here was to create a space where a naturally introverted client could feel like she could 'breathe' but that kept her connected to the city she loves. As a single parent with a demanding career, our client’s life is full on and she is always busy. She needed her home to be a retreat. She is also an art fan, already owning pieces she wanted to incorporate into the space. Much of the space was designed and created with this artwork in mind, allowing them to take centre stage with the rooms serving as a backdrop.
The Hallway
This needed to be a space where our client could let out a big sigh of relief every day when she came home. We achieved this through the simple colour palette, which continues through the whole apartment on the ceilings, walls and woodwork – all of which is painted in a single tone. This same feeling extended to the furnishings. The simplicity of the Place Bench by Ferm Living, with its curved base complemented by the irregular natural-shaped mirror above, keeps the space functional and understated.
BENCH: Place Bench Ferm Living
MIRROR: Dim Mirror Tikamoon
The Kitchen
The best thing we did for this apartment was to flip the layout, moving the kitchen from the north-facing rear of the property, where it was disconnected from the city and the rest of the living space, to the front of the building. Seen immediately as you enter, the kitchen is one of the few darker areas, but the dark blue is grounding and quiet. The joinery design is all about simplicity and the cabinetry is a modern interpretation of a Shaker design, combining traditional doors with elongated pull handles and irregular vertical painted slats on the wall units. Designed in-house by our creatives and made by our carpentry team, this kitchen is a masterclass in hidden appliances, while the open shelving interspersed with the cabinetry gives it personality and charm.
KITCHEN UNITS: Painted in Midnight, Benjamin Moore Paint
SMALL PENDANT LIGHT: Aplomb Mini Suspension Light, Foscarini
LARGE PENDANT LIGHT: Aplomb Large Suspension Light, Foscarini
The Dining Area
The bay window dining area is possibly my favourite part of the property. The beautiful square table is teamed with a bespoke bench seat that matches the upper kitchen cabinets. This space is multi-use – you can eat your breakfast, play a board game, entertain friends at a dinner party, or use it as a workspace. The view is also well worth the walk up to the second floor.
TABLE: Made to order, Andreu World
CHAIRS: Just Chair in Black, Normann Copenhagen
PENDANT LIGHT: Lampe De Marseille, Nemo Lighting
The Living Room
This space connects to the kitchen through an enlarged opening we created between the two rooms. It feels like a different space, but you’re still able to see from one to the other. We returned to the singular tone-on-tone mantra here, adding a contemporary sofa under the original windows to prove a modern piece does have a place in a period home. Its simplicity and fabric make sure it doesn’t disappear, but still blends in with its surroundings.
SOFA: Mags, Hay
COVERED IN: Steelcut Trio 3, Kvadrat
MIRROR: Chiltern Mirror from The White Company
CANDLE HOLDER: Avant, Ferm Living
CANDLES: Ester & Erik
The Main Bedroom
Never has serenity been more important than in this bedroom. The bespoke curved bench seat under the window softens the entire space – it's our client’s reading corner. She’s not a natural morning person, so she needed this space to be able to ease her into the day, which immediately ruled out anything too dark. Instead, we opted for the single-tone approach again. Everything, from the woven headboard to the mesh pendant lights, is designed to create interest through shape and texture rather than colour.
PAINT: Pale Oak, Benjamin Moore
BED: Fawn Bed with White Webbing, Heal's
PENDANT LIGHT: Tempo Vivace, Heal's
LAMP: Balance LED MoodMaker Lamp, Lampsy
The Bathroom
This apartment now has two bathrooms. In the family bathroom, this egg-shaped bath placed in front of the pearlescent tiles adds a touch of luxury, while maintaining that understated feel. Our client's daughter is a little magpie and loves all things shiny and gold, so the antiqued brass hardware pays homage to her taste.
The Second Bedroom
This room belongs to the client's daughter, so we wanted to add a little colour, but only colour that remained in keeping with the rest of the house. The continuity of using a tonal palette and retaining the curves seen elsewhere in the apartment make sure this room still speaks the same language and feels part of the overall aesthetic. The asymmetric chevron headboard adds an unexpected element, as well as texture and depth to the space.
PAINT: Puritan Grey, Benjamin Moore
BED: Hepworth Bed in Nordic Green, Love Your Home
PENDANT LIGHT: Wicker Pendant Lamp Ball, HK Living
RUG: Wool Rug Mary Ivory Grey, Benuta
Visit StudioDean.com & shop the Studio Dean look at StudioDeanEdit.com
DISCLAIMER: We endeavour to always credit the correct original source of every image we use. If you think a credit may be incorrect, please contact us at info@sheerluxe.com.
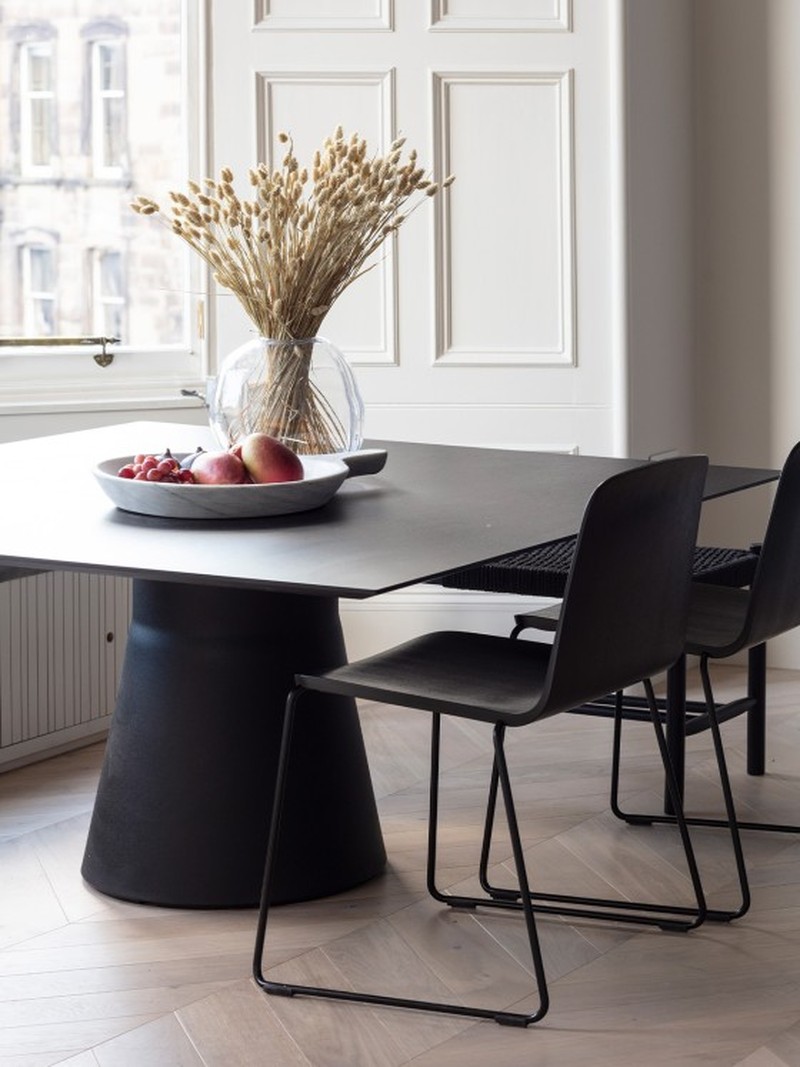
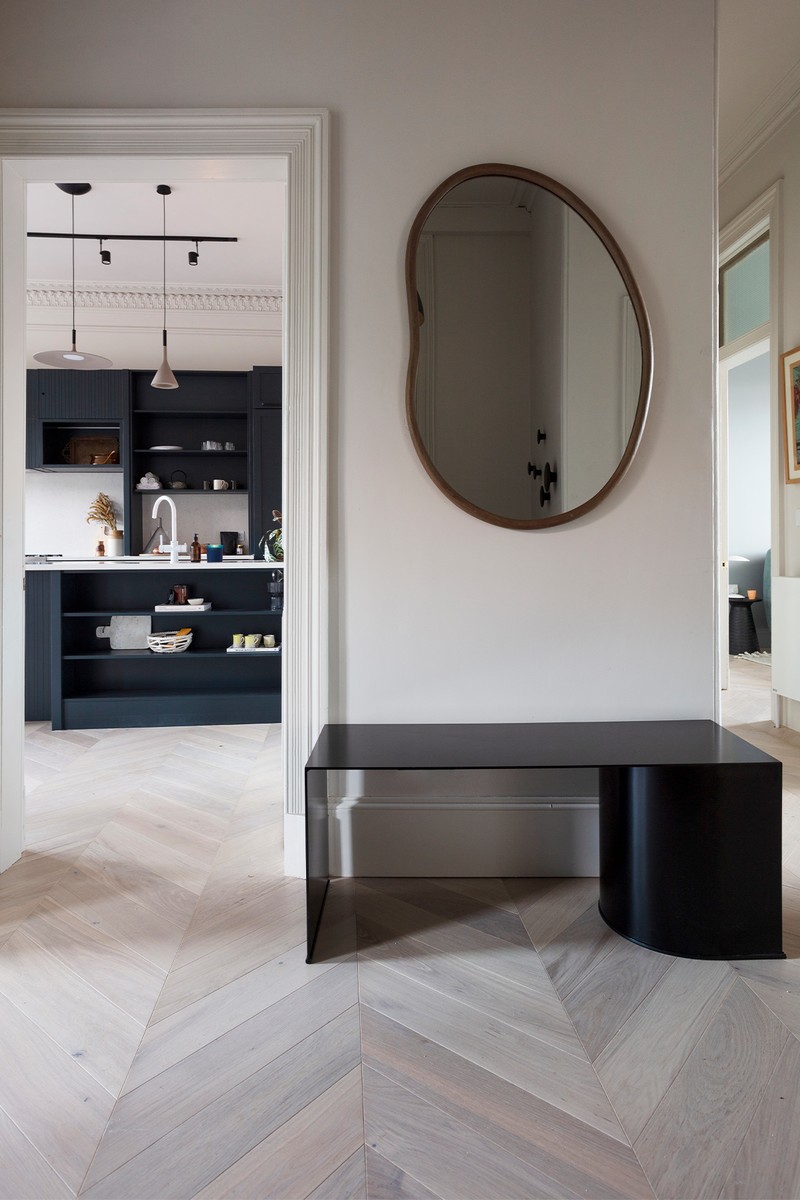
/https%3A%2F%2Fsheerluxe.com%2Fsites%2Fsheerluxe%2Ffiles%2Farticles%2F2023%2F07%2Fsl-studio-dean-home-tour-kitchen.png?itok=ydi3g2AL)
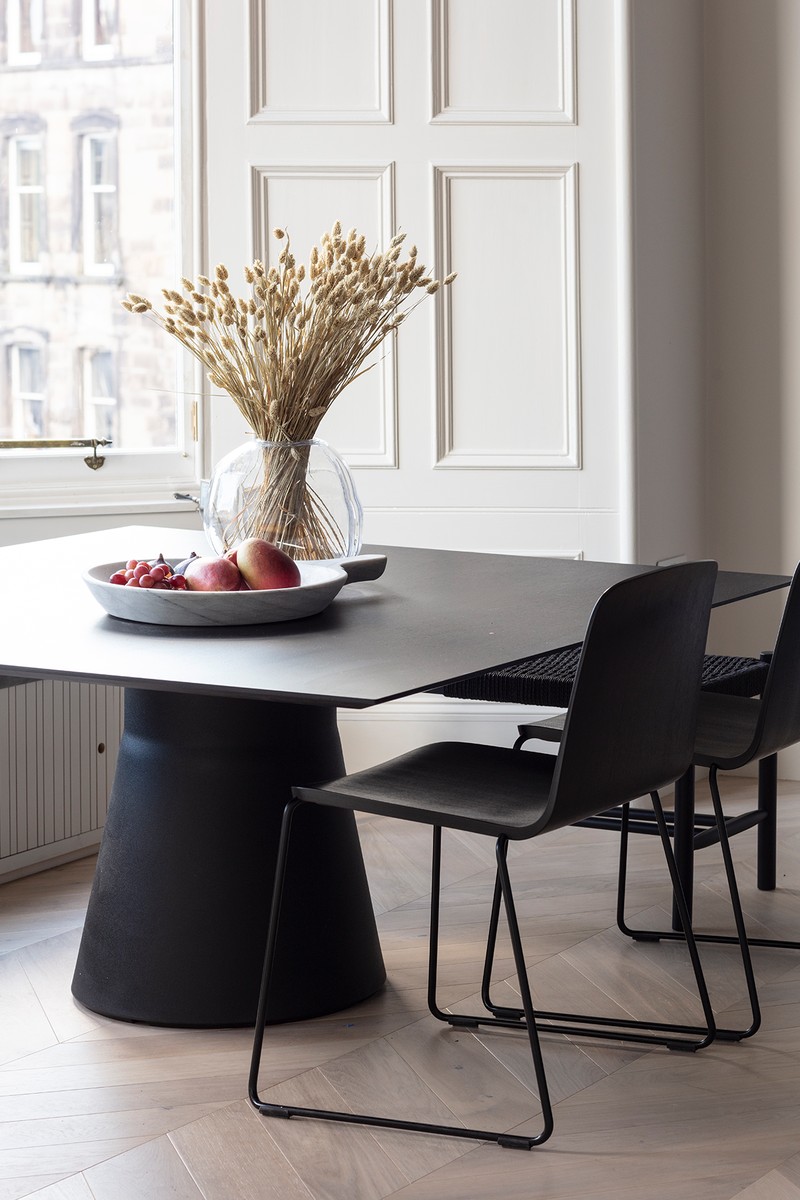
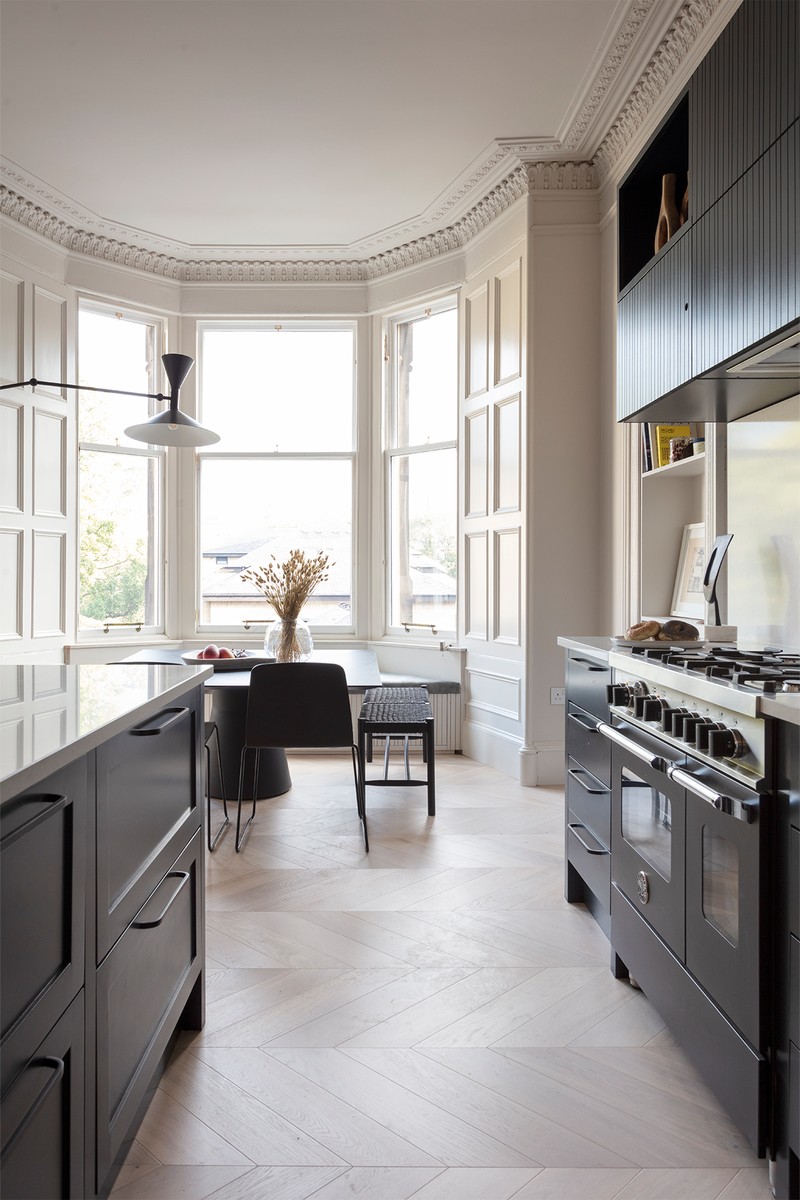
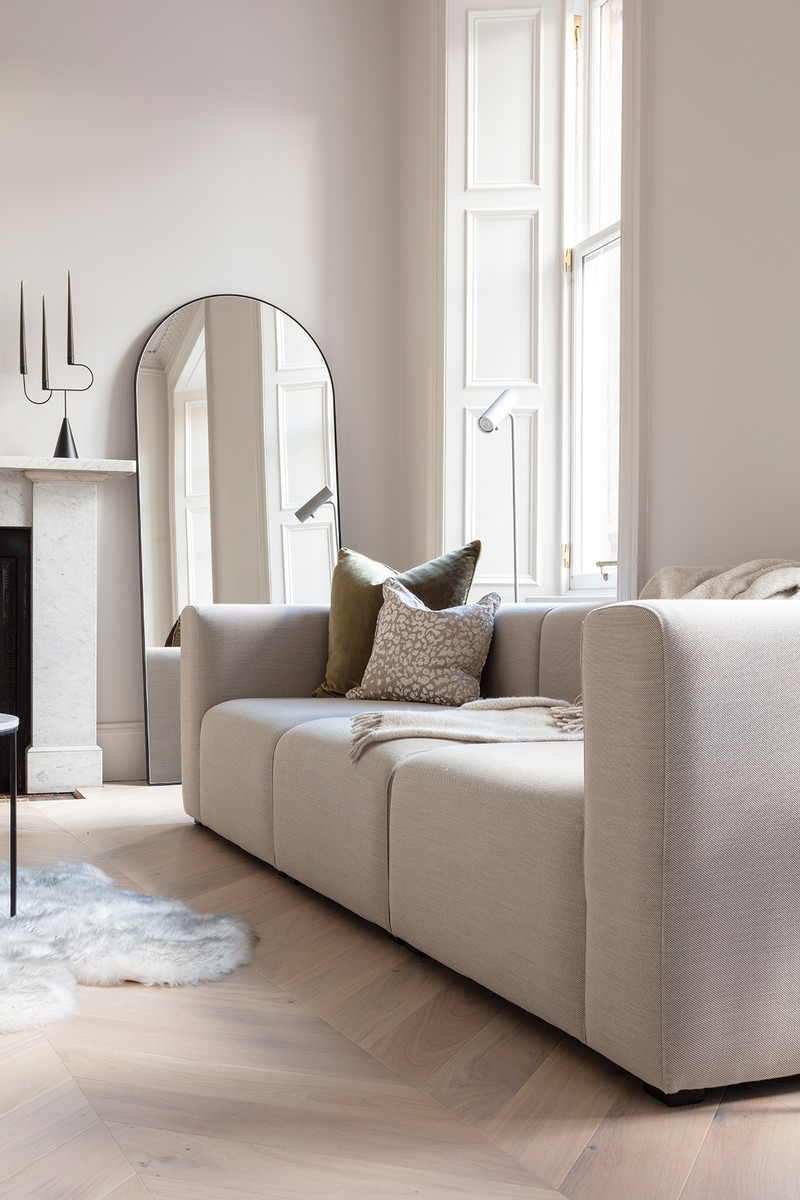
/https%3A%2F%2Fsheerluxe.com%2Fsites%2Fsheerluxe%2Ffiles%2Farticles%2F2023%2F07%2Fsl-studio-dean-home-tour-main-bedroom.png?itok=sPzR8nWR)
