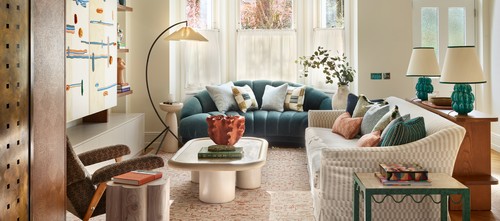
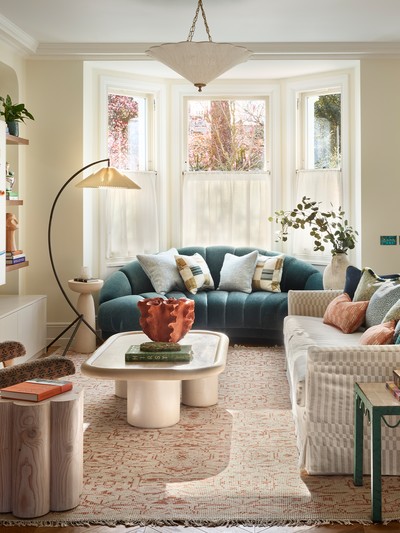
Tour A Characterful Kensington Townhouse
All products on this page have been selected by our editorial team, however we may make commission on some products.
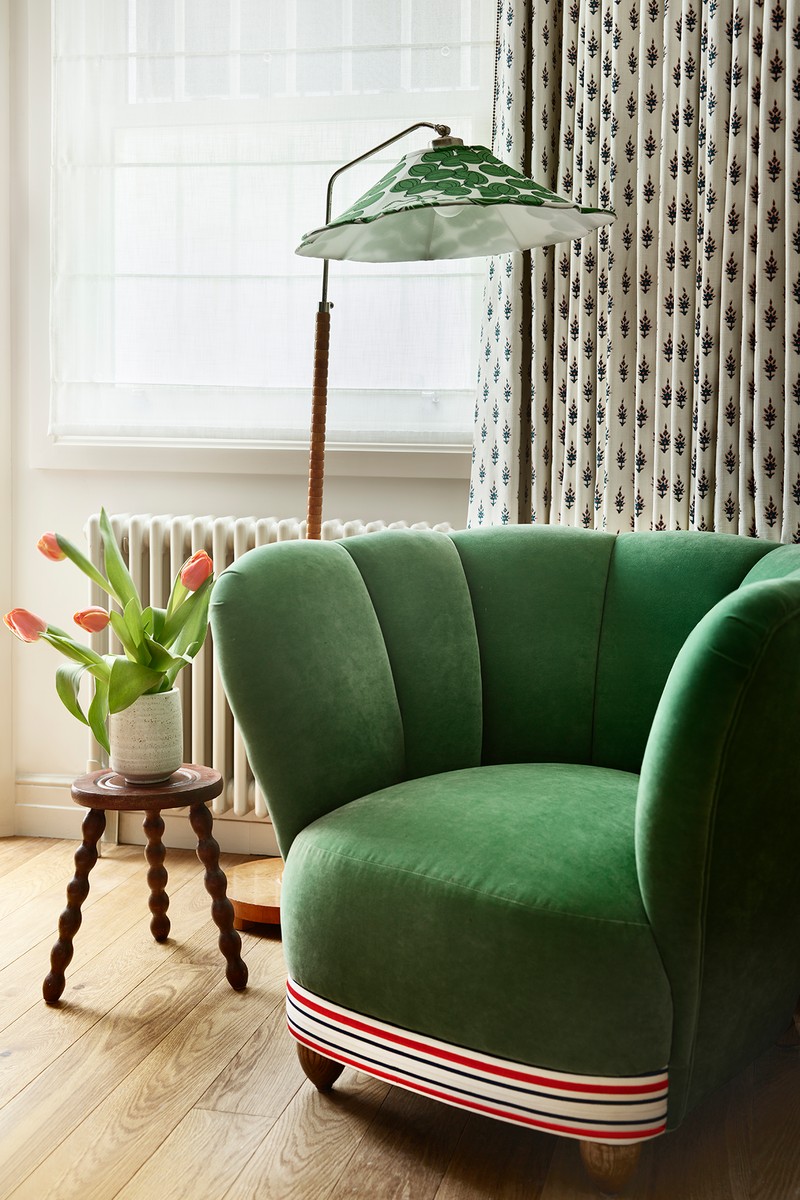
The Property
The owners of this Victorian home needed to redesign it to suit their needs. Over 11 months, the Own London architectural team followed a strategy to achieve the most ergonomic use and flow, remodelling to add more light to the space. We also undertook the full restoration of the front façade and amplified the landscape design to fit the new character of the home.
The Brief
With a passion for entertaining and an appreciation for ceramics and art, the owners tasked us with transforming this outdated, four-storey, six-bedroom home into a light-filled modern space that felt practical for family life. The result is a fusion of artistic creations, colour and functionality.
While the couple has small children, they appreciate the value of traditional elements, so our team took a more classical approach with certain choices – for example, tapware from Waterworks and joinery elements in the kitchen. The owners also requested wooden floors throughout and for most rooms to be light and bright since the property had low ceilings, which made the proportions look dwarfed.
TAKE THE TOUR
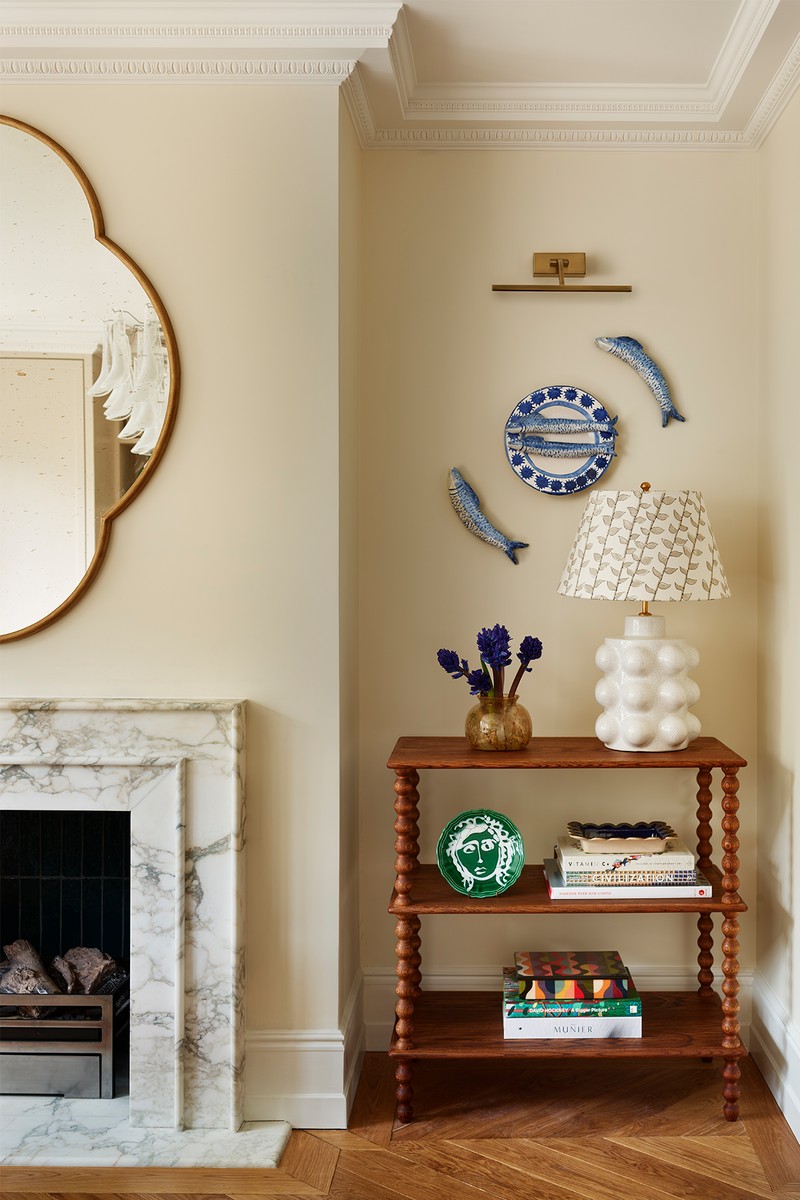
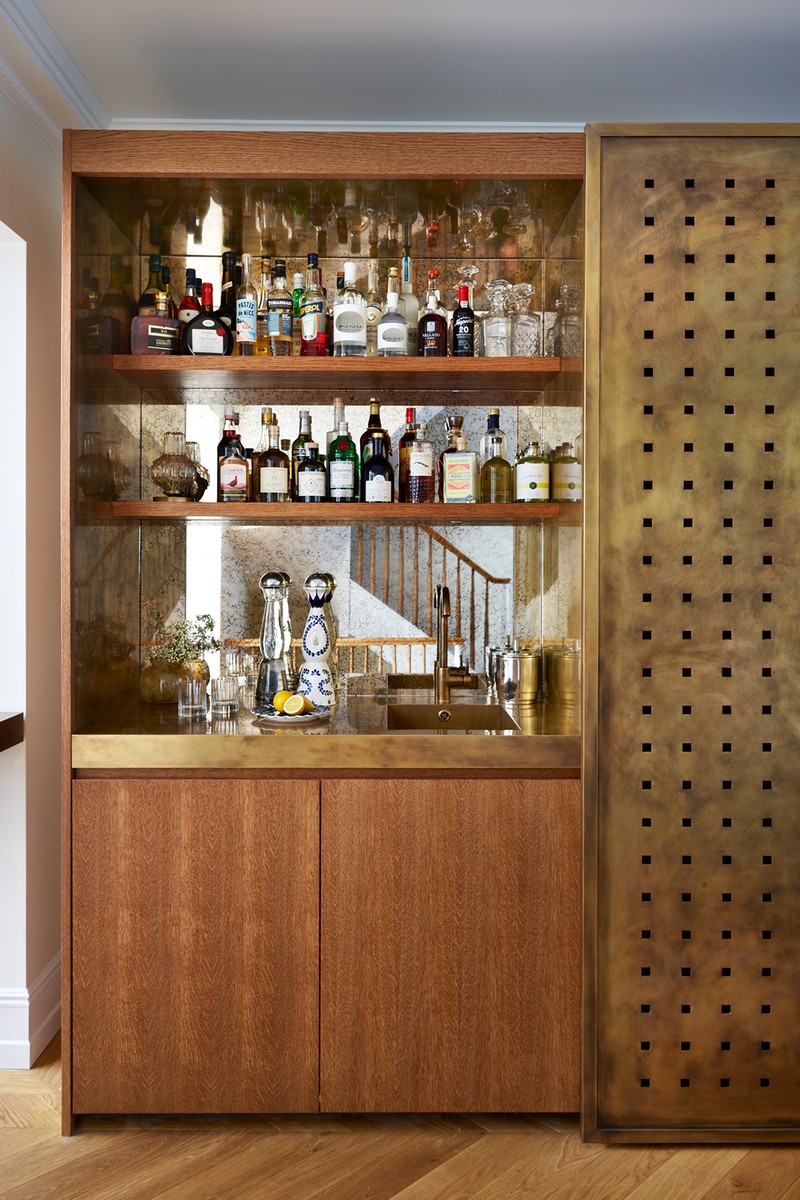
The Living Room
This spacious open plan living and dining room has a clever half-island divide with views out into the garden. Unique pieces of hand-crafted furniture sourced from around the world are peppered throughout – from the console table in the hallway in which came from Porto, to the living room side tables, which are from Moroccan brand LRNCE.
A three-seater sofa upholstered in George Spencer fabric anchors the living room and faces a television hidden by a linen canvas embroidered with 17 types of weaves, designed in collaboration with a specialist artisan. The ‘croissant’ shaped sofa, upholstered in Romo mohair velvet, sits in the bay window.
The bespoke rounded coffee table in travertine with Gesso cladded legs by Chelsea Upholstery has a soft leather wrapped band around the outside, which makes it perfectly childproof.
Finally, a cleverly concealed cocktail bar and coat storage unit in hand-finished antique brass marks the division between the two ground-floor spaces. The cantilevered bar counter with its brass pole sits in conjunction with the opposite wall, providing the perfect framed view into the dining room and onto the terrace beyond.
SIDE TABLE: LRNCE
BESPOKE THREE-SEATER SOFA UPHOLSTERED IN: George Spencer Fabric
BESPOKE CROISSANT’ SOFA UPHOLSTERED IN: Romo
RUG: Soho Home
TABLE LAMPS: Vaughan
FLOOR LAMP: Soho Home
/https%3A%2F%2Fsheerluxe.com%2Fsites%2Fsheerluxe%2Ffiles%2Farticles%2F2024%2F06%2Fliving-room-kensington-townhouse-project-by-own-london-photography-credit-darren-chung-for-one.png?itok=9Fuzk3cD)
The Dining Room
For hosting, a large burl wood ten-seater table takes centre stage here, with slipcover chairs in a red and blue striped fabric from Studio Atkinson. The console tables with their bobbin legs are by Alfred Newall and are positioned either side of the marble fireplace for elegant, open storage.
Art in this space is eclectic and eye-catching and includes a blue and white patterned ceramic fish by British artist Joseph Dupré and a bespoke hand-painted puzzle by BDDW. The bespoke joinery in the opposite corner offers extra storage and also discreetly houses the dumb waiter that connects to the downstairs kitchen.
The show-stopping chandelier is a white Murano mazzega style and the rug is light jute with a contrasting border – it’s from Nordic Knots.
SLIPCOVER CHAIRS UPHOLSTERED IN: Studio Atkinson
CERAMIC FISH: Joseph Du Pre
CONSOLE TABLE: Alfred Newall
PUZZLE ART: BDDW
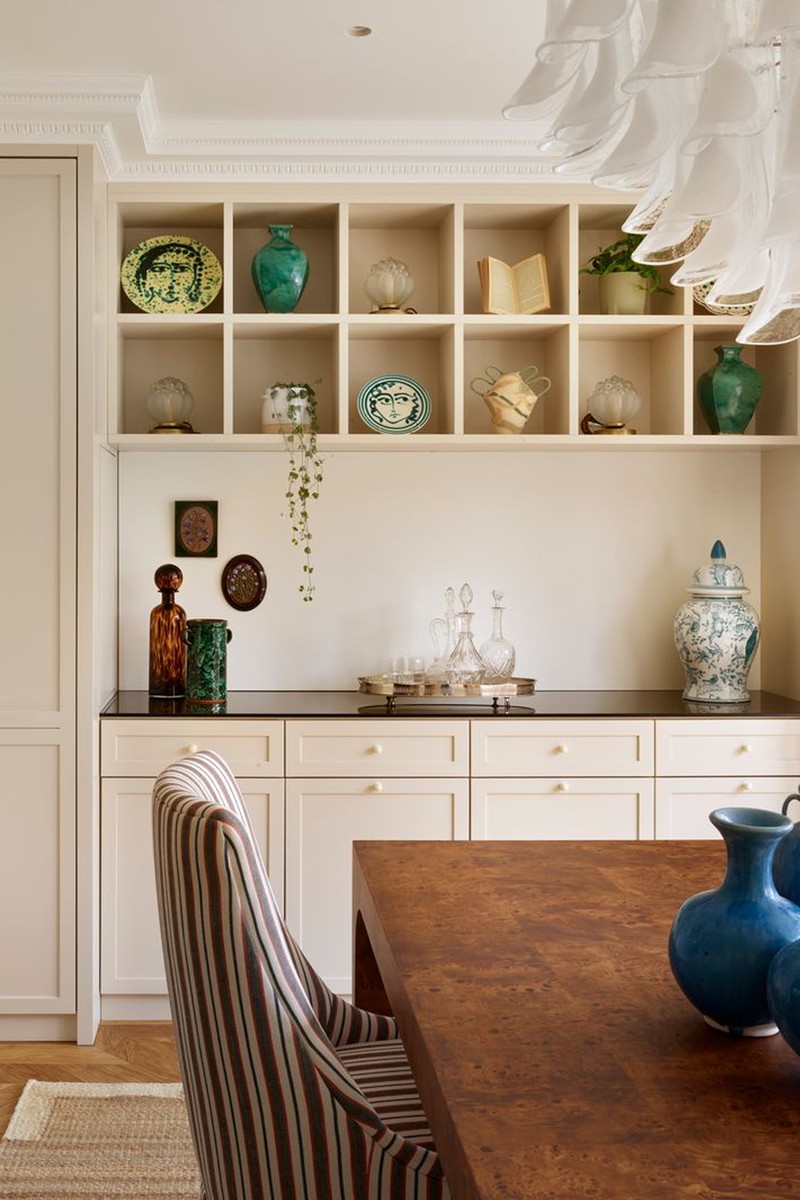
The Kitchen
On the lower-ground floor is a kitchen with plenty of storage and preparation space. Banquette seating is upholstered in a red striped Flora Soames fabric and the bespoke dining table was sourced from Porto. The four wooden dining chairs are upholstered in the Mulberry Home fabric by GP & J Baker.
A tribute to the owners’ French heritage and sourced by the client’s mother, a collection of old- fashioned illustrated menus from restaurants in Normandy are displayed in quirky decorative frames adjacent to the kitchen table.
The brief for the kitchen was to totally renovate it, to make it brighter and make it the heart of everyday family life. “Not modern” were the client’s words, so the team designed a traditional shaker panel to the joinery and made the frame slimmer so that the overall look wasn’t too heavy. Paired with marble counters, there’s also a tactile ceramic backsplash to bounce the light around all four corners of the room. The taps are from Waterworks and the burgundy range cooker is from Lacanche.
BANQUETTE SEATING UPHOLSTERED IN: Flora Soames
WOODEN DINING CHAIRS UPHOLSTERED IN: Mulberry Home
TAPS: Waterworks
RANGE COOKER: Lacanche
LAMPS: Bespoke
/https%3A%2F%2Fsheerluxe.com%2Fsites%2Fsheerluxe%2Ffiles%2Farticles%2F2024%2F06%2Fkitchen-kensington-townhouse-project-by-own-london-photography-credit-darren-chung-for-one-menagerie.png?itok=LyairCrj)
Principle Bedroom & Bathroom
The principal bedroom features lots of serene greens and blues, with hints of burnt orange and yellow. The space exudes calm sophistication peppered with vibrant accents in the art pieces, vintage objets d’art and bold rug choices. The bed, upholstered in the owners’ favourite woven fabric – Spa by Christian Lee – sits between decorative Maison Sarah Lavoine bedside tables. The table lamps are by 1690 Ceramics.
The bathroom features a double shower and freestanding bath. It has a refined colour palette, with elegant cream herringbone marble laid across the walls and floor. Light pours into the space through the large square window and a new sky light above. Vintage wall lights and ceiling lamps break up the ‘newness’ of the clean crisp marble.
HEADBOARD UPHOLSTERED IN: Spa by Christian Lee
BEDSIDE TABLES: Maison Sarah Lavoine
TABLE LAMPS: 8 Holland Street
RUG: A Rum Fellow
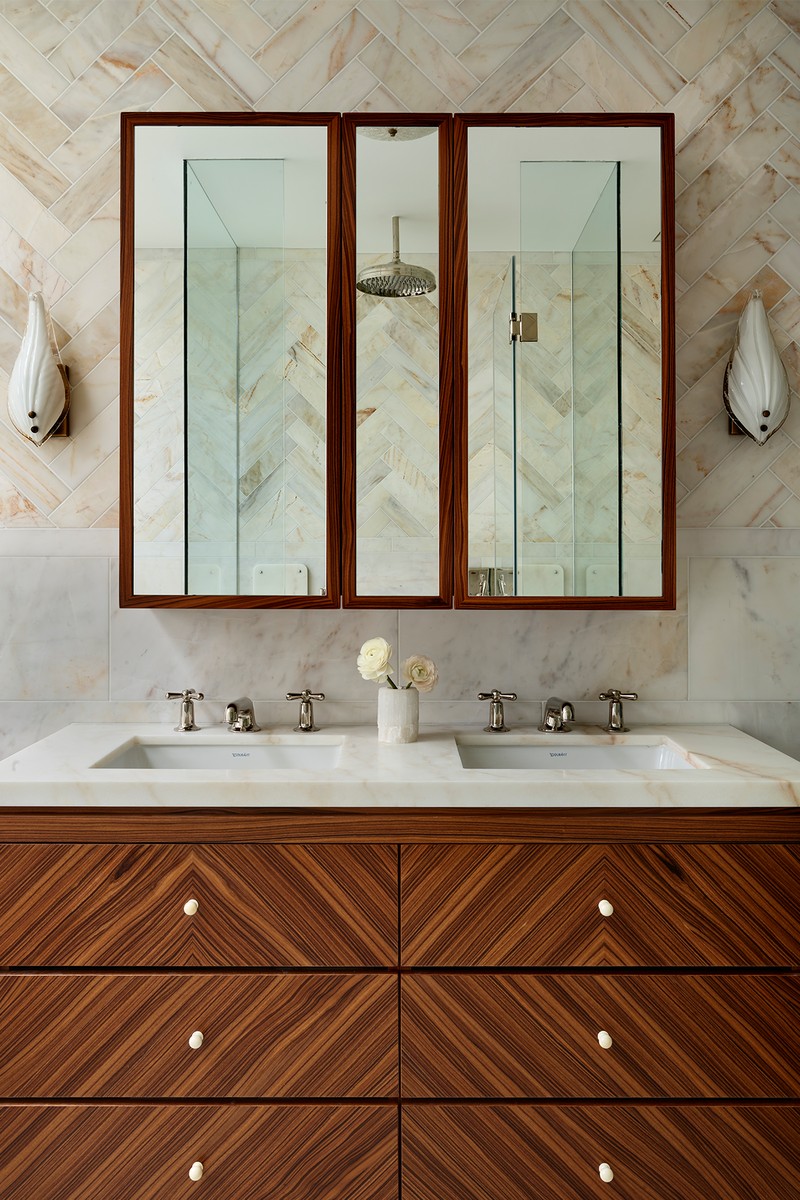
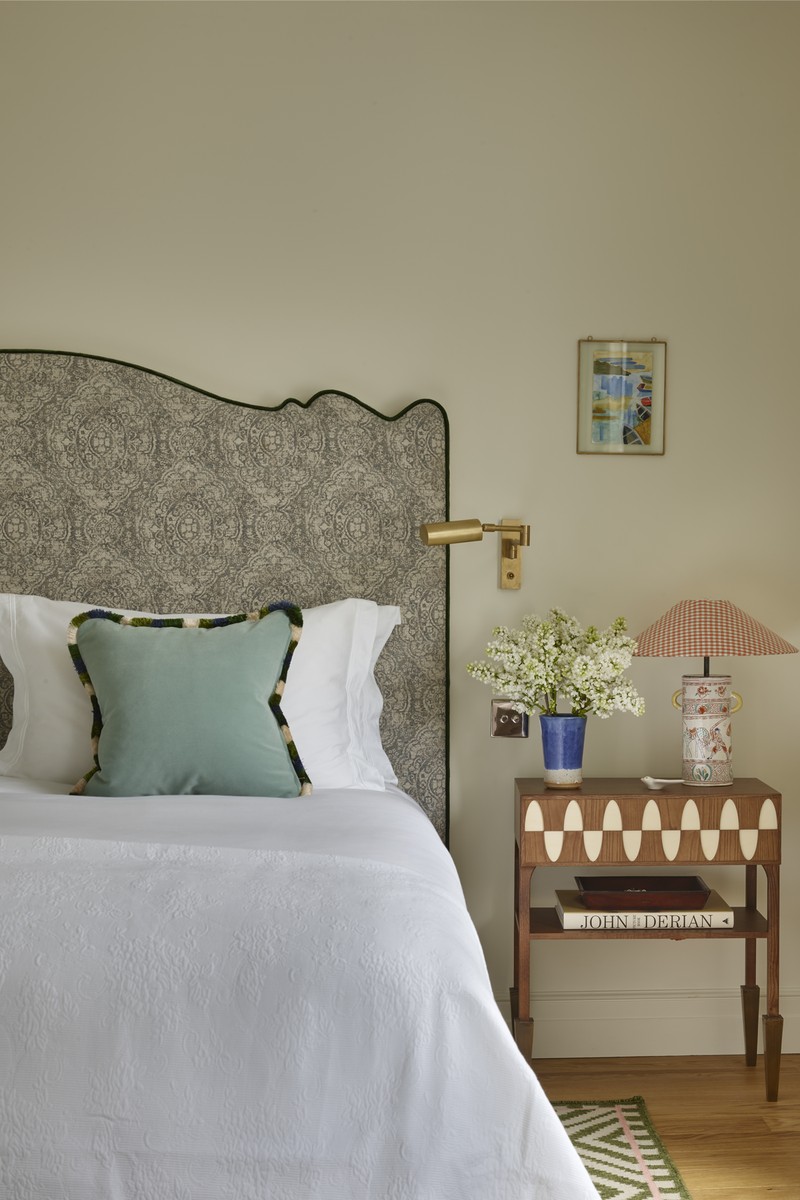
The Dressing Room
Painted entirely in mint green, this room also has a marble topped island for storage, which is surrounded by open closets. A vintage ball shaped gold and white light pendant was sourced from the south of France.
PAINT: Paint & Paper Library
WALL SCONES: Birdie Fortescue
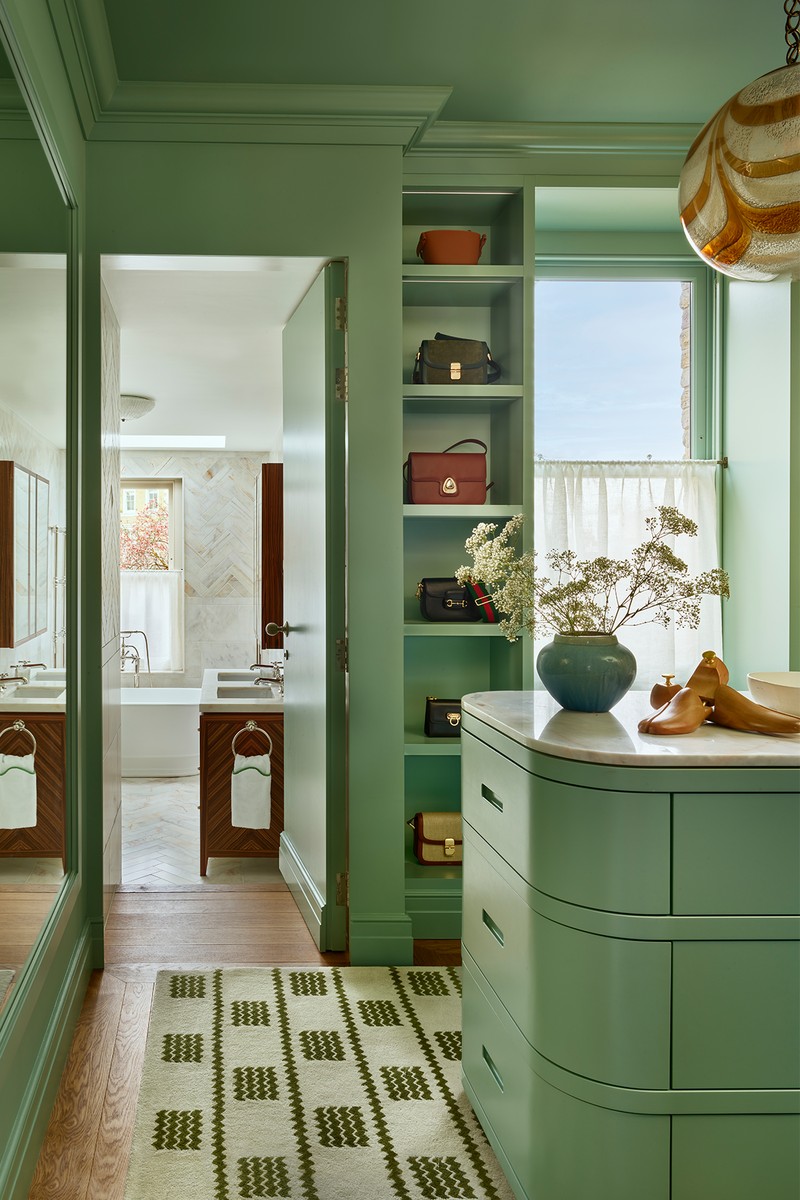
The Guest Bedroom & Ensuite
This double bedroom with an emerald-green marble en-suite bathroom is designed to be warm and welcoming. In the corner of the room, we designed a comfy mint green coloured armchair with French colours and Schumacher tape detailing at the bottom.
Lamps either side of the Pierre Frey upholstered headboard were made bespoke using a Lelievre fabric, while a rattan vintage chest of drawers and bespoke rattan wardrobes provide amble storage.
HEADBOARD IN: Pierre Frey
LAMPS IN: Lelievre
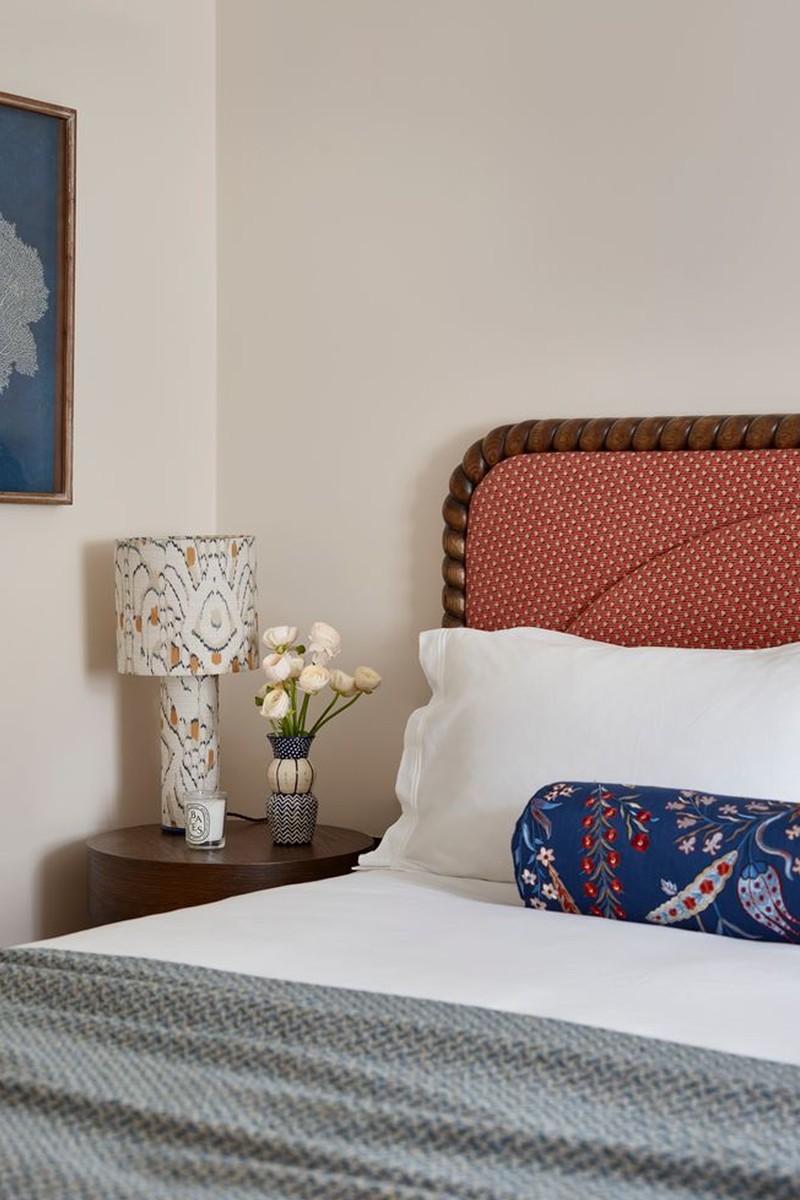
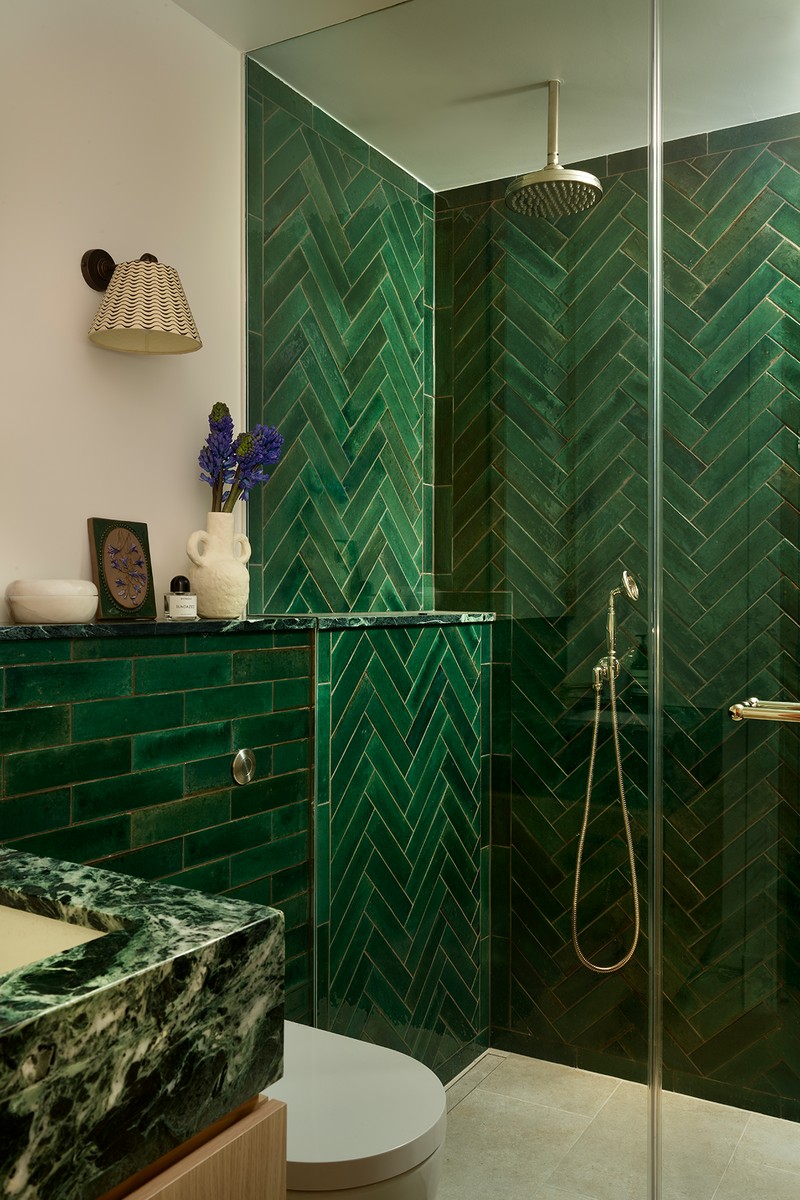
The Children’s Rooms
Understanding that the children often play together, we decided to create one large space that could be separated into two bedrooms with sliding pocket doors when needed. The layout of each bedroom mirrors the other; each one has a day bed with padded headboards upholstered in the Synchronic Brazilian Rosewood fabric by Harlequin or Ottoline fabric by Celadon & Brick. Both beds pull out into full doubles and sit within bobbin-trimmed alcoves created to house clothes and toys. Silk Avenue swirly patterned rugs by Nora Chou feature in both rooms but in different colourways; both were designed in collaboration with us.
Colourful Linwood cushions with ruffles add to the playful palette, and quaint Roman blinds by Tissus d'Helene dress the windows. We added the ultimate playful touch by designing a squiggly wall lamp that was used in all three children's bedrooms, each in its own specific colourway.
HEADBOARD UPHOLSTERED IN: Harlequin
RUGS: Nora Chou
CUSHIONS: Linwood
ROMAN BLINDS: Helen Blanche
/https%3A%2F%2Fsheerluxe.com%2Fsites%2Fsheerluxe%2Ffiles%2Farticles%2F2024%2F06%2Fchildrens-room-kensington-townhouse-project-by-own-london-photography-credit-darren-chung-for-one.png?itok=mEl_rqDq)
The Roof Terrace
The roof terrace is accessible via a secretive staircase, painted in All Inclusive by COAT, while Matilda Goad wall sconces in alcove resets add extra detailing. In this oasis of calm there is an L-shaped sofa by Trimm Copenhagen and armchairs upholstered in a Mariaflora fabric with several Liberty cushions. It’s the perfect adults-only space in which to unwind, ending the day with a glass of wine set on one of the black and white spotted Gervasoni side tables.
L-SHAPED SOFA: Trimm Copenhagen
ARMCHAIRS UPHOLSTERED IN: Maria Flora
SIDE TABLES: Gervasoni
THROW: Johnstons Of Elgin
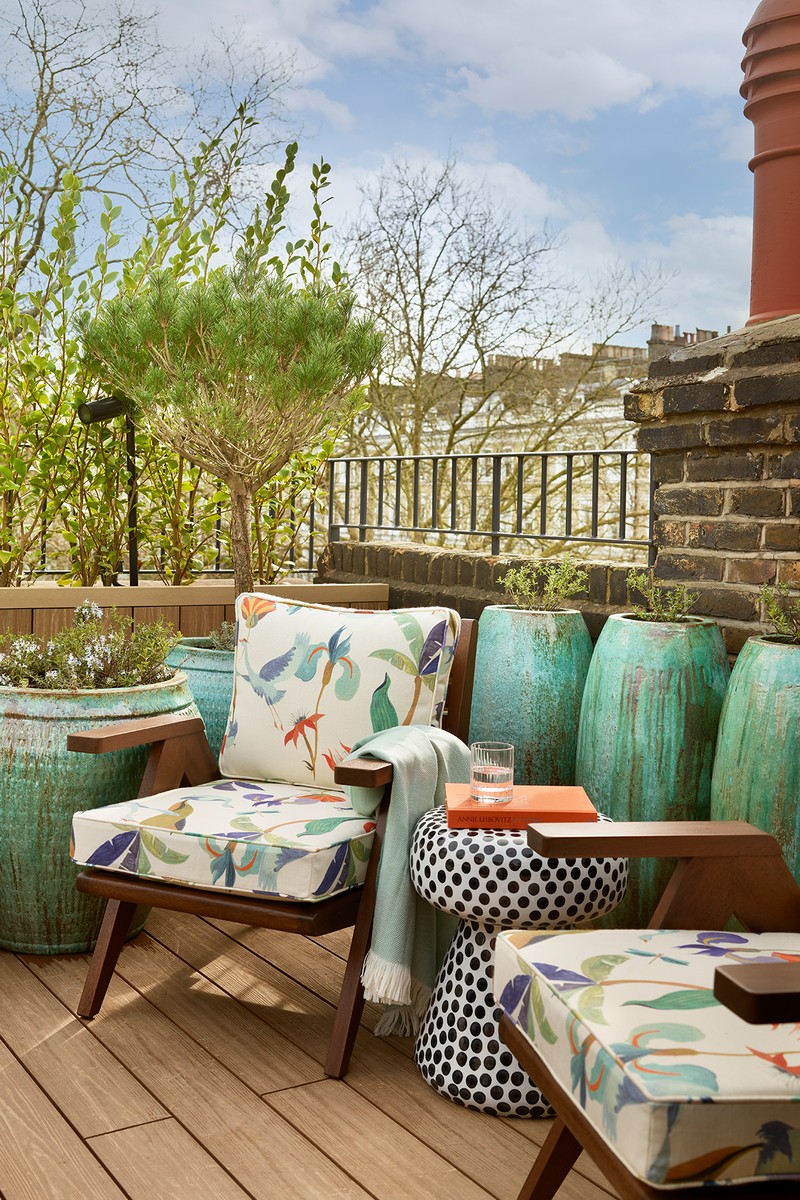
Garden Room
The garden is separated into three spaces – a lower terrace with playful stripy banquette seating, a stylish main lawn area, with a bespoke L-shaped sofa, a Gervasoni coffee table and Honore deco upholstered armchairs. Finally, a timber-constructed guest house has a shower and bathroom. This additional space will be used by the owners as a home office, but it can also double up as an extra guest bedroom if required. A terrazzo-topped coffee table from Kam Ce Kama, a Rowen & Wren armchair, and walls adorned in powder blue Soane Britain wallpaper and zig-zag patterned Blithfield curtains are the main features to note.
COFFEE TABLE: Gervasoni
ARMCHAIRS: Honore Deco
TABLE: Kam Ce Kama
ARMCHAIR: Rowen & Wren
WALLPAPER: Soane Britain
CURTAINS: Blithfield
THROW: Johnstons Of Elgin
/https%3A%2F%2Fsheerluxe.com%2Fsites%2Fsheerluxe%2Ffiles%2Farticles%2F2024%2F06%2Fgarden-kensington-townhouse-project-by-own-london-photography-credit-darren-chung-for-one-menagerie.png?itok=kCQSlqre)
Visit OwnLondon.co.uk
Photography by Darren Chung for One Menagerie
DISCLAIMER: We endeavour to always credit the correct original source of every image we use. If you think a credit may be incorrect, please contact us at info@sheerluxe.com.

