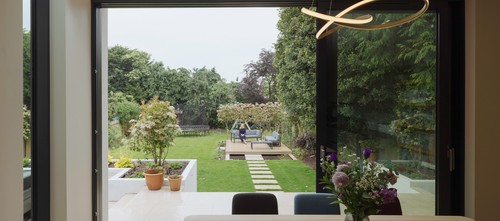
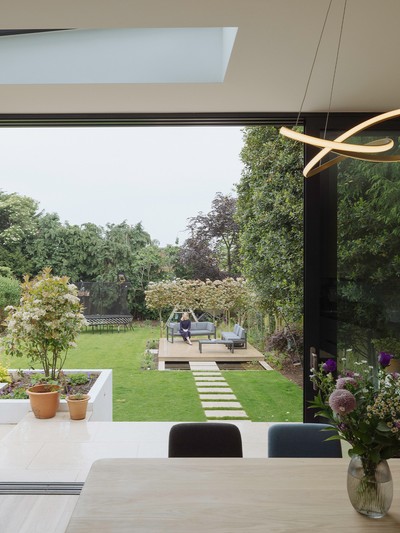
Why You Can’t Afford Not To Hire An Architect
Why do people need an architect?
An architect is essential for transforming your vision into a well-structured, functional space. We have a deep understanding of architecture and design, based on years of experience in both contemporary and heritage projects. Our role is to guide you through the entire process, ensuring the project meets regulations, avoids costly mistakes and runs smoothly.
Good architects don’t just design a space – they create a home that connects with your life, bringing the outside in and crafting deceptively simple spaces that flow naturally. Pablo, a leading architect with a portfolio of iconic designs, oversees every project, so you can trust that your vision is in expert hands.
How do you find the right architect for a project?
The right architect is someone who understands your needs and enhances them with their expertise. We specialise in biophilic design and heritage work, blending contemporary innovation with a deep respect for historical context. Pablo’s leadership ensures that every project – whether it’s a modern build or a sensitive restoration – benefits from our team’s collaborative approach and attention to detail.
What can you expect from an architect?
Architects manage every aspect of your project from concept to completion. We take on the role of lead consultant, co-ordinating with all other consultants and sending them detailed drawings to guide their contributions. Whether it’s managing permissions, liaising with contractors, or fine-tuning the design, we handle the complexities so you can focus on enjoying the process and the results. Our focus is on the overall success of the scheme, ensuring that every element is aligned with your vision.
How might an architect save you time and money?
By anticipating potential issues and offering solutions early in the process, an architect can save you significant time and money. At L+, we ensure that your project stays on budget and on schedule by planning meticulously and co-ordinating every detail. Acting as a third party between you and contractors, we help prevent miscommunication and costly mistakes. Pablo’s experience with complex heritage and modern projects means we can foresee challenges and solve them efficiently to keep your project moving smoothly.
How might an architect add to the success of a project?
A well-designed home is more than just a place to live – it enhances your daily life and increases the value of your property. Our architects create homes that flow effortlessly and bring the outside in, using natural light, greenery, and materials like wood and stone to connect your space with nature. Whether modern or heritage, our designs are thoughtful and timeless. Pablo’s work (he designed the current Google HQ at King’s Cross) ensures that each project adds beauty, value and a sense of wellbeing to your home, making it a joy to live in for years to come.
What are the common pitfalls that can happen without an architect?
Without an architect, projects often face poor space planning, compliance issues and unexpected costs. These pitfalls can lead to delays and compromises in quality. We manage every aspect of the project to avoid these problems, ensuring the space flows naturally, functions well and meets all legal requirements. With our careful planning and attention to detail, we prevent the kind of issues that can derail a project.
Is the process collaborative?
We believe the best results come from collaboration. Whether you want to be deeply involved in every decision or prefer a more hands-off approach, your input is always welcome. Our team listens carefully and integrates your ideas, while also ensuring that the final design is practical and inspired. With our focus on creating deceptively simple spaces that connect with nature, we’ll ensure that your home feels both personal and harmonious.
You specialise in biophilic design – what does that mean?
It means bringing the outside in - creating spaces that connect people with nature. We use natural materials, maximise light and incorporate greenery to create homes that feel calm, open and in tune with their surroundings. Our designs are deceptively simple but expertly planned to flow beautifully, making everyday living feel more connected and peaceful.
How does biophilic design enhance quality of life and wellbeing at home?
Biophilic design can reduce stress, improve mood, and foster a sense of wellbeing. By incorporating elements like natural light, plants, and materials such as wood and stone, we create homes that feel grounded and in harmony with nature. Our focus is on creating spaces that flow effortlessly, ensuring that every room feels light, airy, and deeply connected to the outdoors, enhancing both your mental and physical wellbeing.
What about designing for those with special needs – how can certain design elements help?
Designing for individuals with special needs requires sensitivity and expertise. At L+, we create spaces that are both accessible and calming, paying close attention to sensory factors. We avoid overhead lights and instead use appealing, softer lighting that creates a soothing atmosphere. We minimise sensory ‘noise’ through careful acoustics, ensuring that sounds are gentle and calming. Whether it’s modern or heritage, each design is adaptable and flows naturally, improving the quality of life for everyone.
You have chartered status – what does that mean and why is it important?
Chartered status is a mark of our commitment to the highest professional standards. This means that our clients can trust us to deliver quality work in line with the Royal Institute of British Architects (RIBA) code of conduct. It’s a reassurance that we have the expertise, ethics, and up-to-date knowledge to manage your project with precision and care.
Take A Look Around These Three L+ Projects
Palace House
The challenge was formidable – a 1970s addition had marred the building’s integrity, leaving it vulnerable to decay and inefficiency. Recognising the need for a holistic approach, Pablo orchestrated a symphony of old and new. A modern double-height rear extension emerged; a bold statement of architectural prowess juxtaposed against the backdrop of time-honoured features meticulously preserved. Biophilic design principles coursed through every aspect, weaving nature seamlessly into the fabric of the building.
Central to the project was the delicate balance between preservation and progression. Conservation architecture techniques, such as clay rendering for ceilings and walls, paid homage to the building's origins while enhancing its sustainability. The result? A home that breathes with the rhythm of history yet embraces the future with open arms.
Putney House
This renovation and expansion project for a magnificent Victorian building situated in a conservation area of Putney, London, aimed to elevate the property by introducing a semi-basement. This addition not only enhanced the property’s connection with the garden but also optimised the floor-to-ceiling heights, establishing an atmosphere of spaciousness and opulence.
Our innovative design showcases a thoughtful approach, incorporating varying ceiling heights to create distinct subspaces that cater to different functions while maintaining a harmonious overall aesthetic. Prioritising seamless circulation, our design facilitates effortless movement between the front and back areas of the house. Moreover, as an exceptional and lavish addition, we integrated a custom-designed wine cellar into the open- plan space, introducing an element of refinement and exclusivity for our discerning client.
Sheen House
Sheen House began as a grand 1920s property near Richmond Park that we transformed into a modern luxury home. The contemporary remodel pays homage to the grandeur of the original architecture while enhancing the natural surroundings with an elevated terrace overlooking the garden. There is now a seamless flow between indoor and outdoor spaces. A fabric-first approach was also taken to ensure the property’s futureproofing and sustainability. This involved retrofitting insulation and incorporating a renewable source of heating.
Visit LPLUSARCHITECTS.COM
DISCLAIMER: We endeavour to always credit the correct original source of every image we use. If you think a credit may be incorrect, please contact us at info@sheerluxe.com.
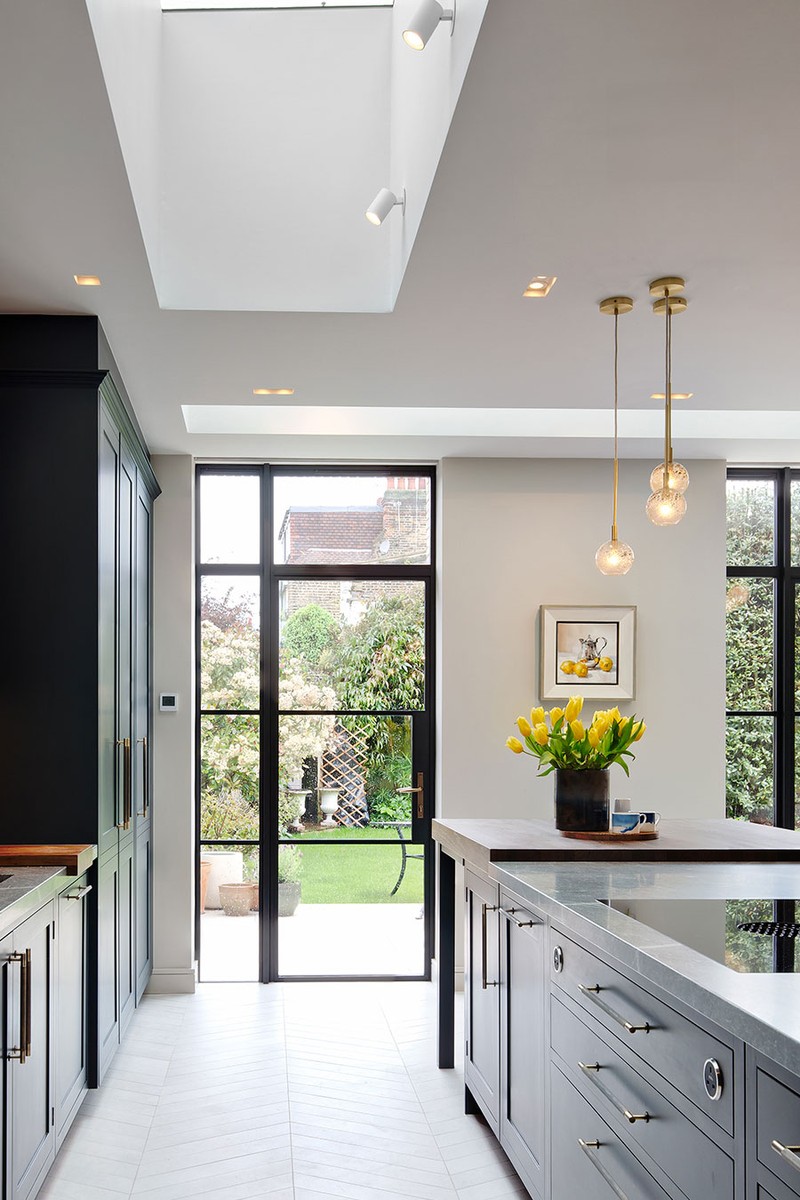
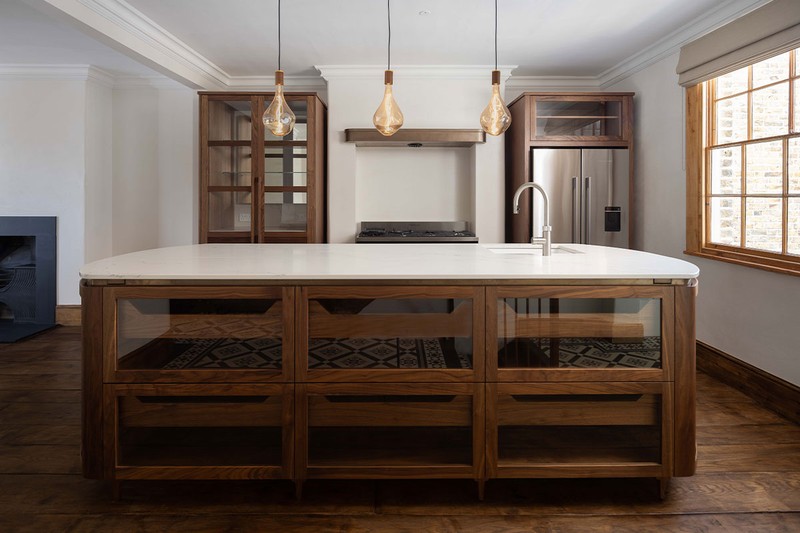
/https%3A%2F%2Fsheerluxe.com%2Fsites%2Fsheerluxe%2Ffiles%2Farticles%2F2024%2F10%2Fsl291024-l-architects-interview-3_0.jpg?itok=sxQC6yAV)
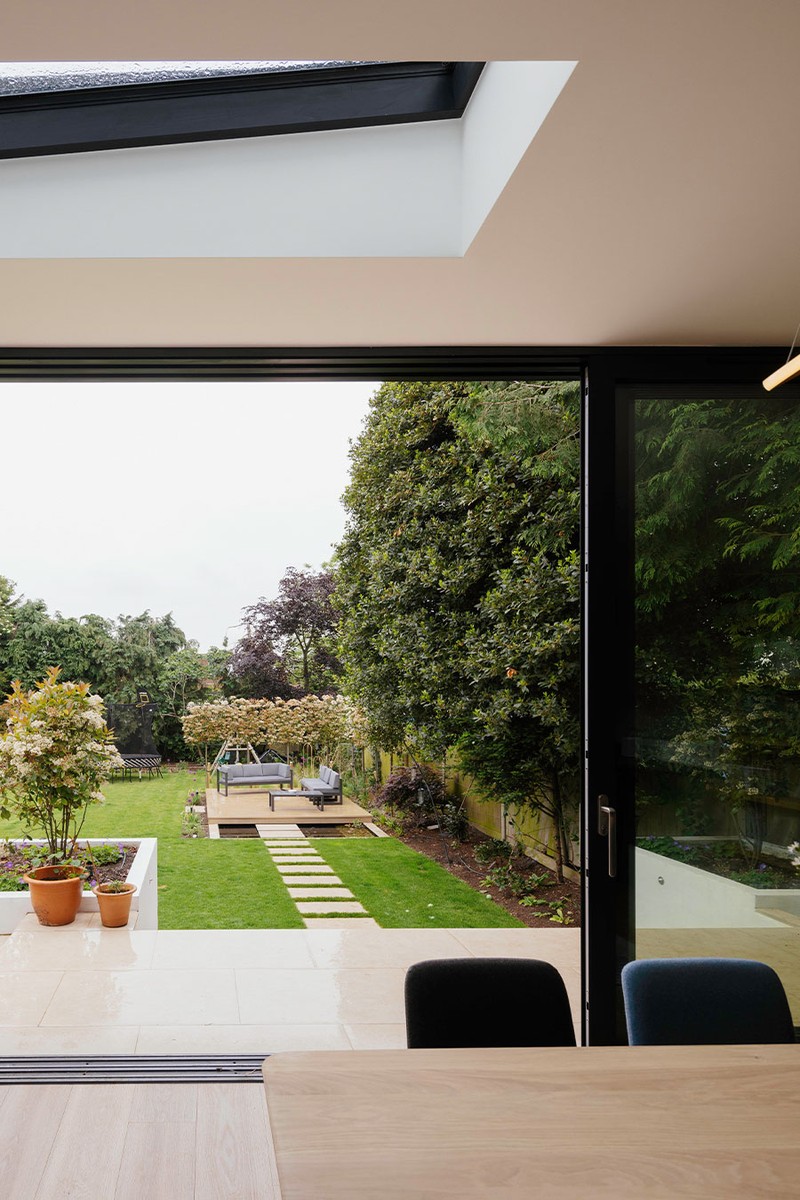
/https%3A%2F%2Fsheerluxe.com%2Fsites%2Fsheerluxe%2Ffiles%2Farticles%2F2024%2F10%2Fsl291024-l-architects-interview-6.jpg?itok=e0MZI5kX)
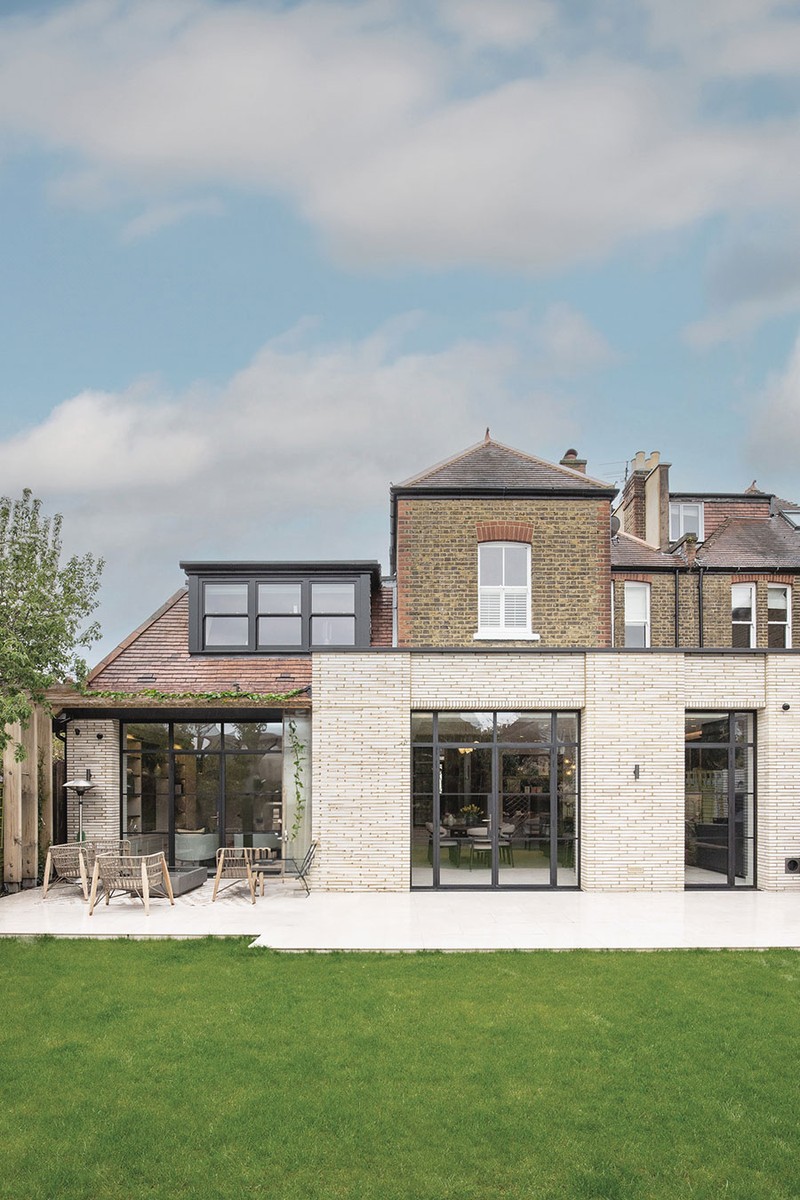
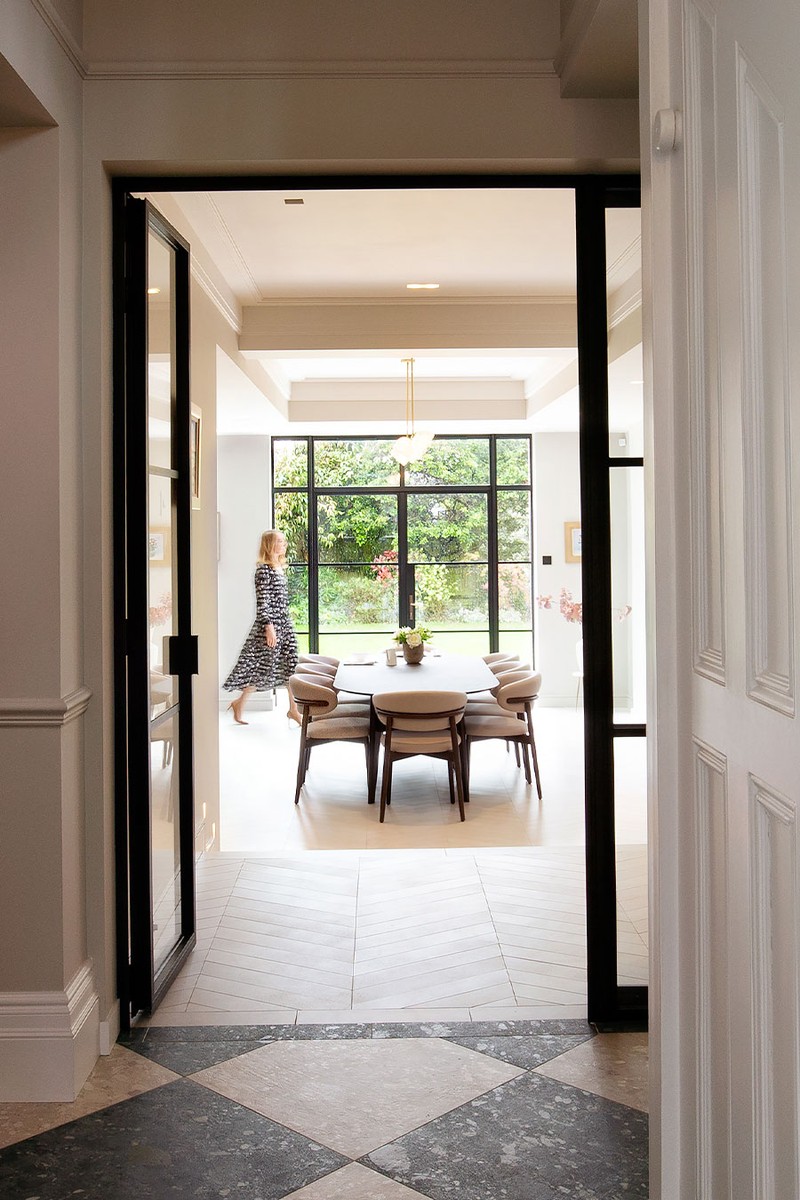
/https%3A%2F%2Fsheerluxe.com%2Fsites%2Fsheerluxe%2Ffiles%2Farticles%2F2024%2F10%2Fsl291024-l-architects-interview-9_0.jpg?itok=CicIbEF2)

