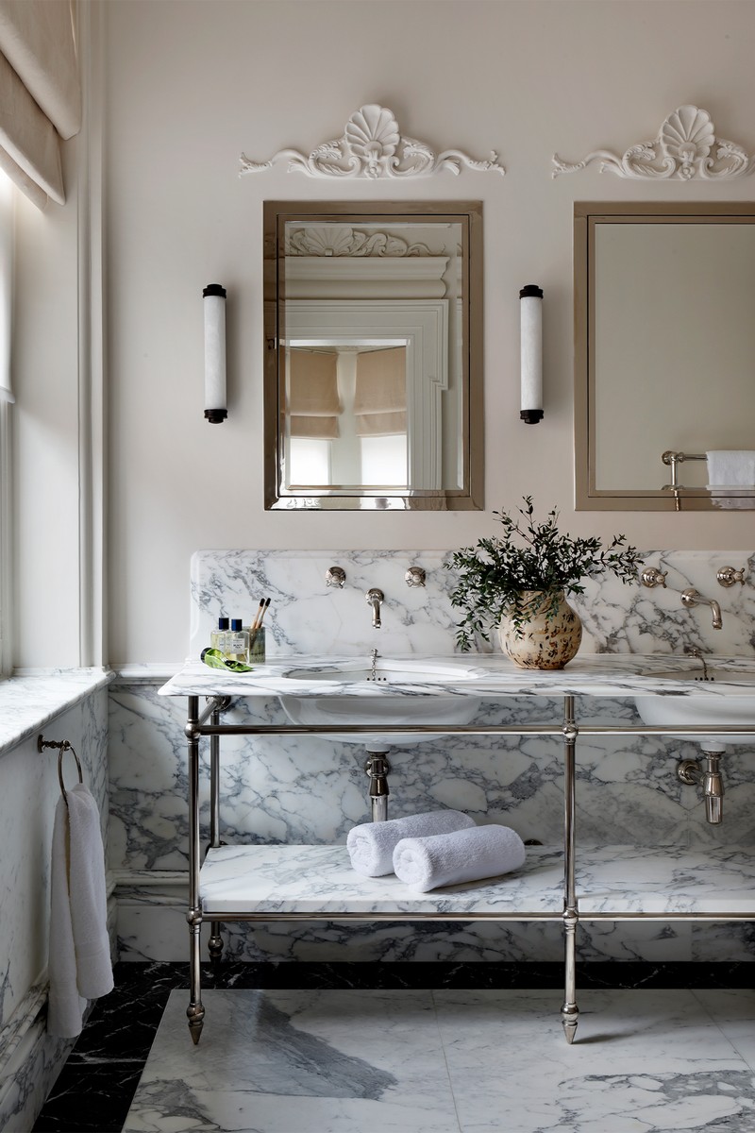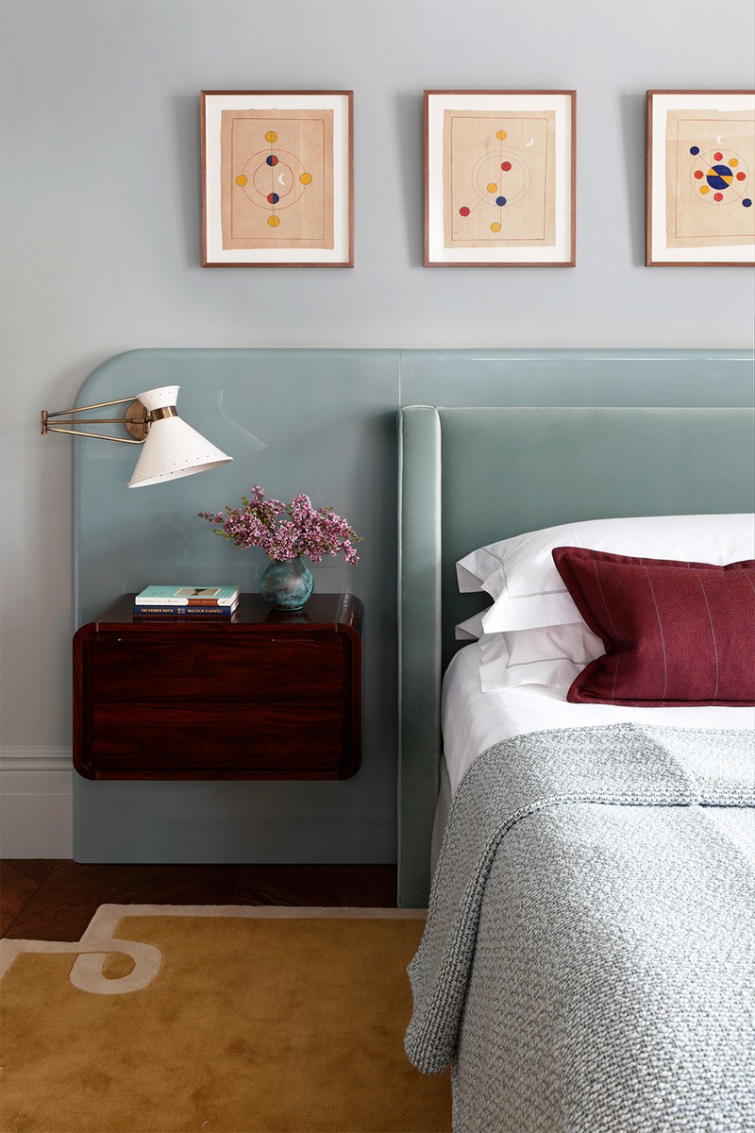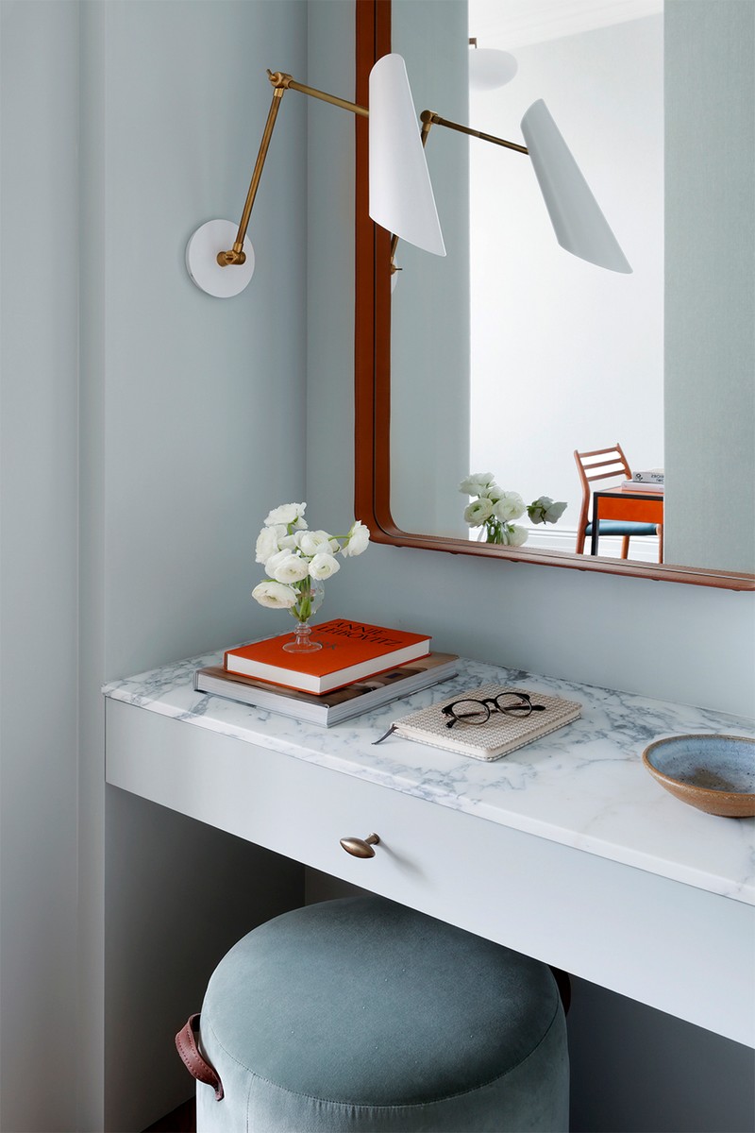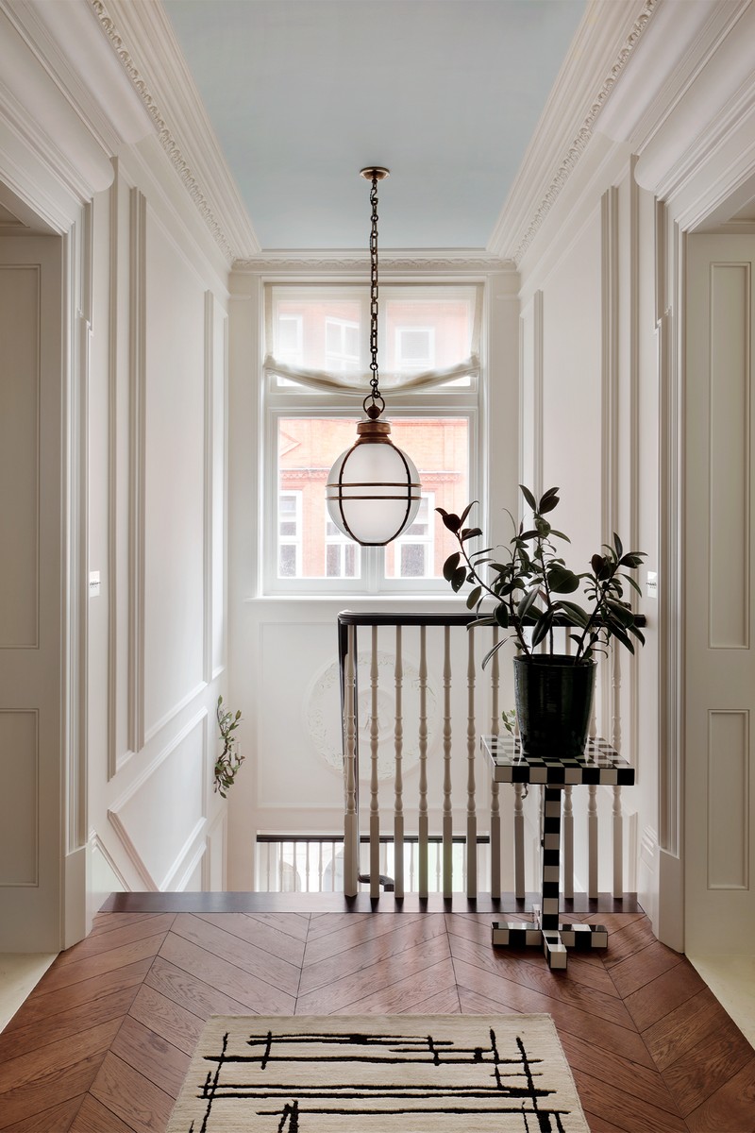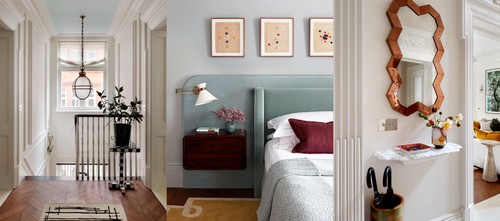
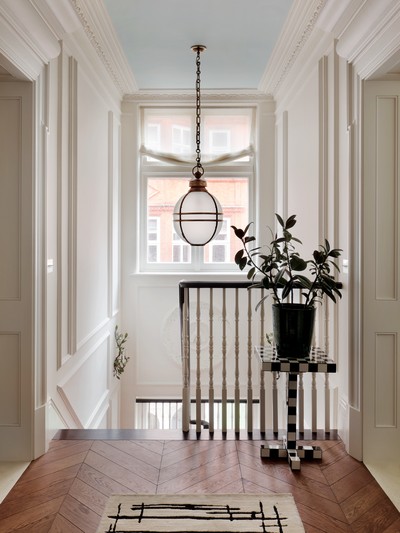
A Traditional Mayfair Apartment Gets a Cool Makeover
All products on this page have been selected by our editorial team, however we may make commission on some products.
The Property
The property is a Grade II-listed two-bedroom maisonette in Carlos Place on Mount Street in Mayfair that was kitted out as a show flat by high-end London developer Candy & Candy. The American owners are predominantly based in the US and Rome, but they wanted a London base, so I worked with the wife to bring her vision to life.
The Brief
The overall theme for the apartment was playful sophistication with a touch of nature. The client wanted a space that felt contemporary and cool given the quite traditional detailing that we had inherited. Whilst we were quite lucky that the apartment had a lot of interesting wall heights and proportions, it did feel quite soulless. Everything was painted a brilliant white; the floors were a generic oak. While fresh and lovely, it didn’t have much personality. To inject a bit of life into it, we opted for an all-over warmer colour palette. We stained the floors to add a richer warmer tone that softens them.
TAKE THE TOUR
The Hallway
We were very lucky with the proportions. We also kept the beautiful, checkered marble stone floor and added a peach-coloured wool runner up the staircase with a velvet trim. The client was keen on using Murano glass, so we had a bespoke chevron mirror made, which we paired with a small handmade marble console that was reclaimed from a marble bath we stripped out.
MIRROR - Rupert Bevan
The Living Room
This was an awkwardly shaped room. It needed not only to function as a formal living room but also as an informal room – the family are really into football, so we needed a good layout for TV viewing. We opted for an L-shaped sofa, with additional multiple zone seating areas where we incorporated a zebra veneer games table. The wall lights and pendants were from an American supplier; the daybed was bespoke; and the joinery was designed by us to feel like freestanding furniture rather than built-in.
The client was quite keen on creating an opportunity to display artwork that was large in scale. We also incorporated a few different layers of lights, including interesting floor lamps, vintage wall lights, overhead pendants and picture lights – all of which created different moods and lit up the various art pieces.
SOFA - Rosie Uniacke
GAMES TABLE - Amy Somerville
FOOTSTOOLS - Sophie Ashby
The Guest Cloakroom
We went for an all-over saturated green with a bespoke marble and timber vanity made by the builders, which picks up on the TV room joinery. The pink blush marble mirrors other tones used throughout the house, extending the peach and pink to tie the room in with the rest of the apartment.
PAINT - GREEN SMOKE - Farrow & Ball
The Kitchen
We just redecorated the kitchen by toning down the bright white and painting the backs of the glass cabinets blue – a colour we continued elsewhere in the apartment on the ceilings and the top landing.
The Dining Room
Here, we wanted to create a family space that felt warm and inviting. We had a wooden table made and the large-scale water colour ‘symmetry’ rug gave us another opportunity to use artwork. We added double blinds, plinths in the bay for plant display and an overhead linear light pendant, which played into the peach blush tones used throughout.
RUG - Knots Rugs
TABLE - Heerenhuis
PENDANT - Blueprint Lighting
The Principle Bedroom
Because we went quite colourful in the living room, the client wanted the bedroom to be quite tonal. The footprint of the two rooms is identical, so we wanted to make sure they felt quite different from one another. We installed a large geometric-shaped headboard that played off the ornate panelling detail. We included joinery in the bedroom with wallpaper insets that felt quite luxe and sophisticated, then incorporated pattern sparingly, so we had a little injection of peach at the end of the bed bench, with quite a traditional feeling fabric – but that actually reads quite contemporary in that room. The sofa in the bay was custom made and covered in a subtle green velvet. In the bedroom, we also sourced a blue Venetian mirror that sits above a vintage chest of draws.
CUSTOM MADE SOFA - Buchanan Studio
VELVET FABRIC ON SOFA - Kerry Joyce
PLASTER PENDANT - Paolo Maschino
WALL LIGHTS - 1stDibs
RUG - Riviere
VINTAGE DRAWERS - Modernity
The En-Suite
We left this room largely as it was and just redecorated it. We were quite fortunate that we inherited a fully marble bathroom, so we didn’t really want to mess around with it too much. We added alabaster wall lights, and repainted it to warm up the space.
WALL LIGHTS - Collier Webb
The Guest Bedroom
We wanted to create a light vibrant, fun space and to inject sharpness into the room. The most notable thing to point out is the double lacquered headboard with a second winged velvet headboard in front of it. On the lacquered headboard, we added floating bedside tables, which add a mid-century feel.
WALL CABINETS - Fiona McDonald
WALL LIGHTS - Hector Finch
BED THROW - Rosie Uniacke
CHEST OF DRAWERS - Julian Chichester
MIRROR - Vintage
PENDANT - Paolo Maschino
RUG - Nordic Knots
The Top Landing
This was a bit of an odd spot because it was a landing to nowhere, so we painted the ceiling blue to link to the blue in kitchen and to the fabric choices downstairs, which also connected to the guest bedroom. We installed a large globe pendant, which added a traditional feel and created more of a focal point on the landing, and a large geometric runner that gave more of a contemporary feel upstairs. Then, we added a bespoke walnut shoe cupboard we sourced from the US, which helped to zone the landing and give it a sense of purpose.
PENDANT - Jamb
RUNNER - Christopher Farr
Visit CHRISTIANBENSE.COM
DISCLAIMER: We endeavour to always credit the correct original source of every image we use. If you think a credit may be incorrect, please contact us at info@sheerluxe.com.
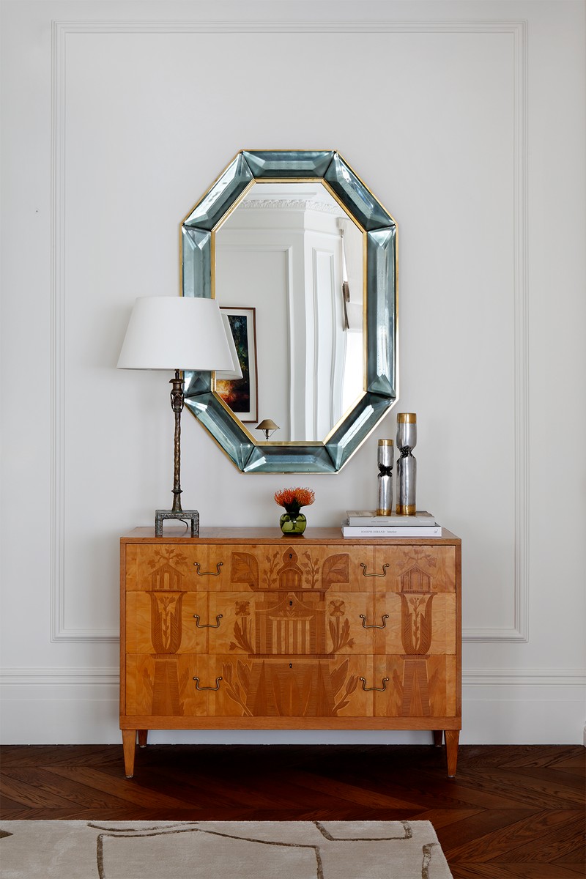
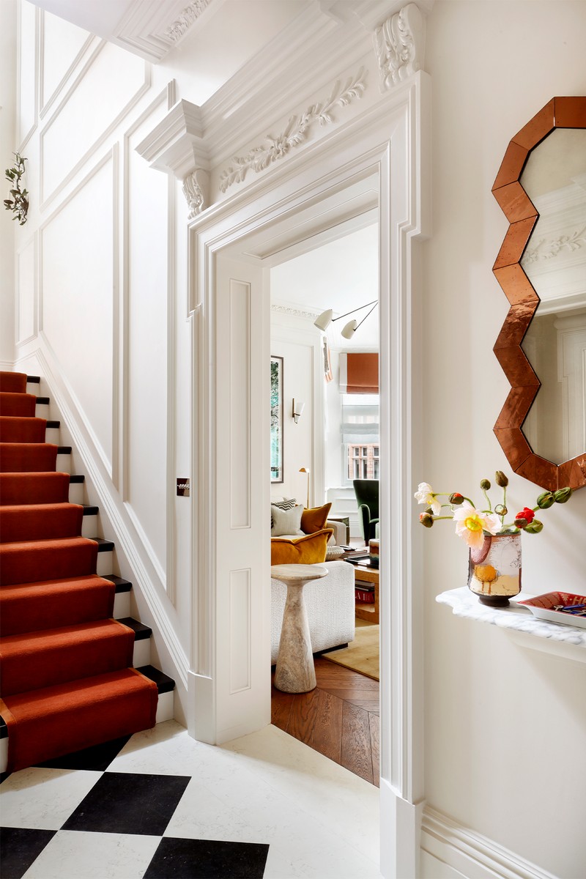
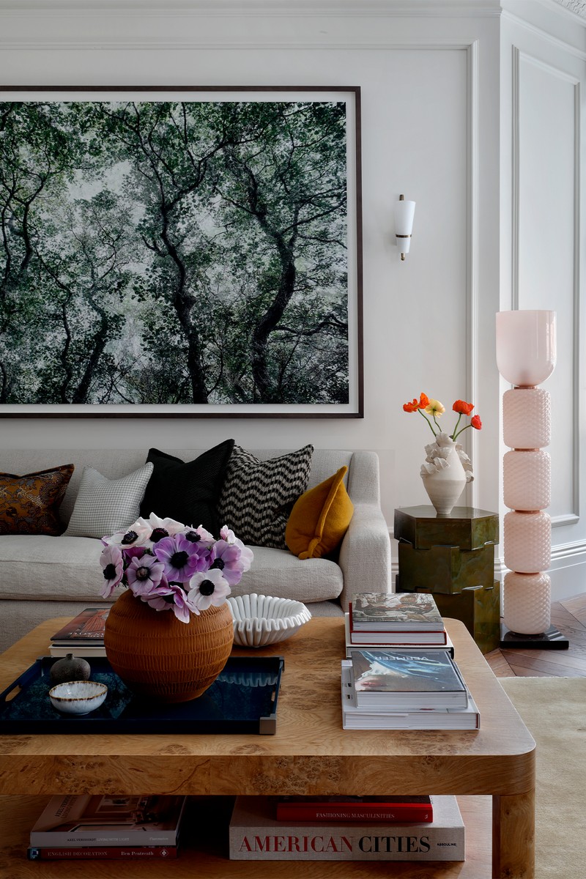
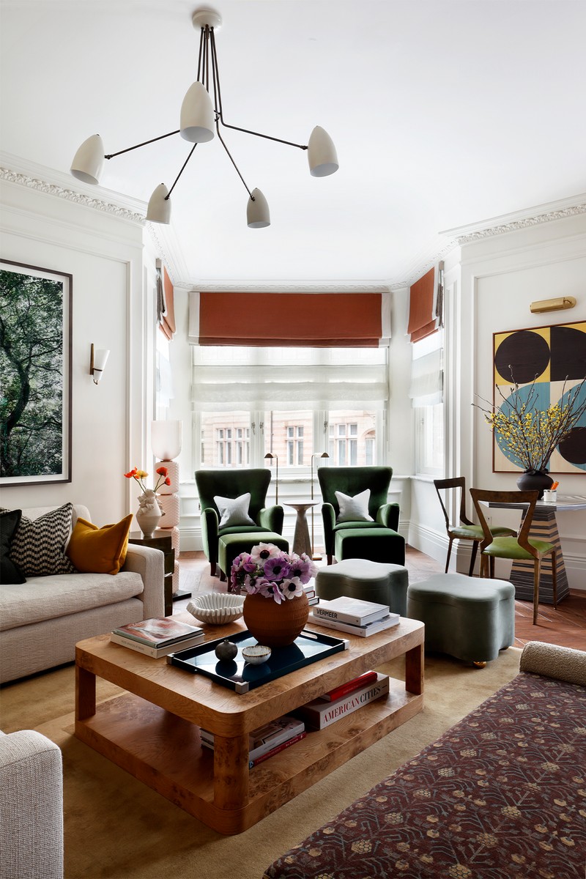
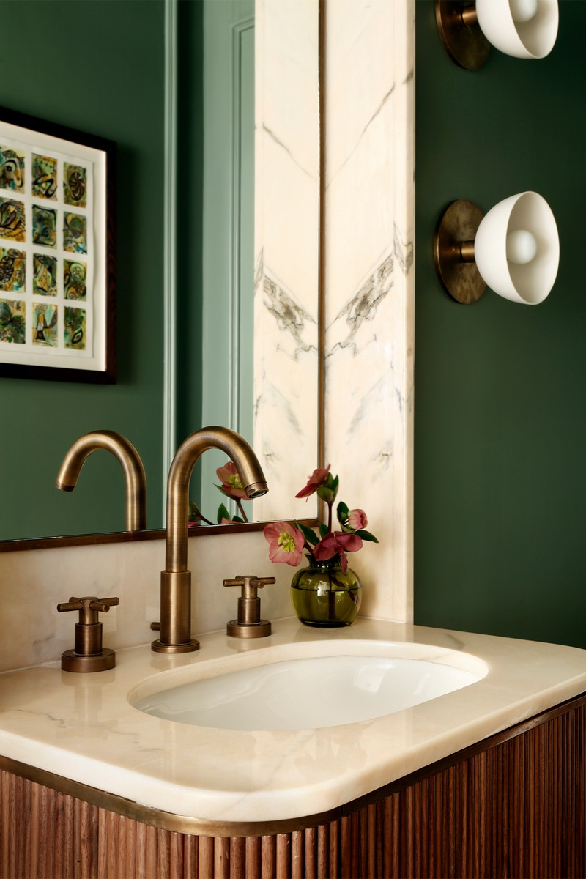
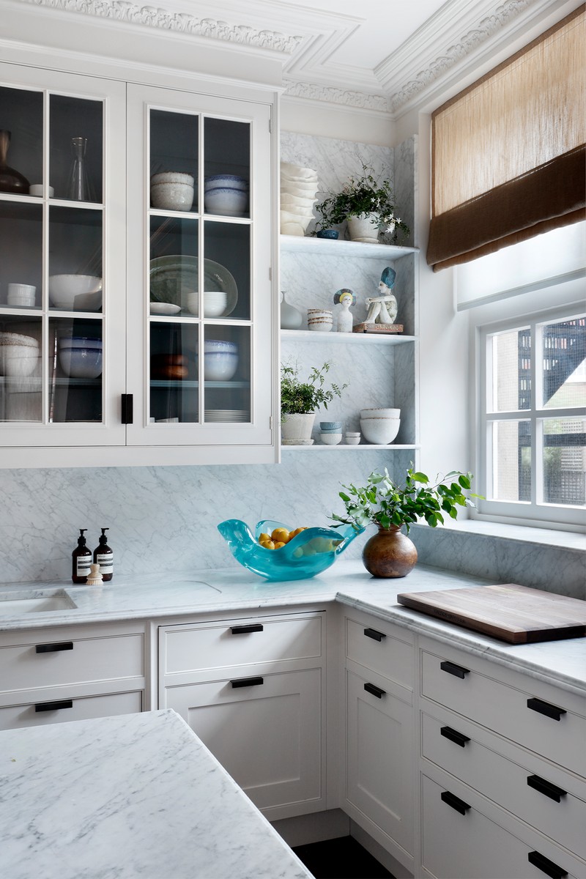
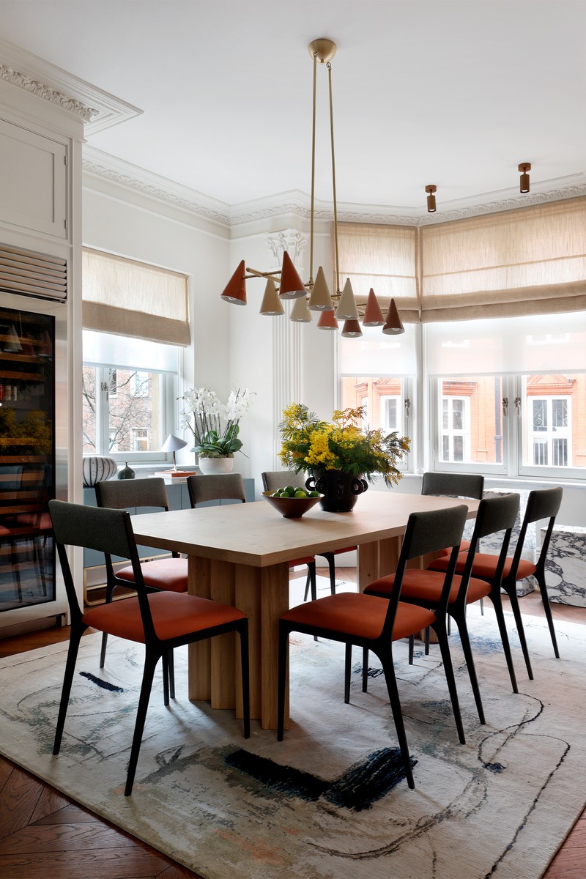
/https%3A%2F%2Fsheerluxe.com%2Fsites%2Fsheerluxe%2Ffiles%2Farticles%2F2024%2F09%2Fsl-021024-christian-bense-flat-tour-the-principal-bedroom-fullbleed-1.png?itok=QI8n4kdu)
